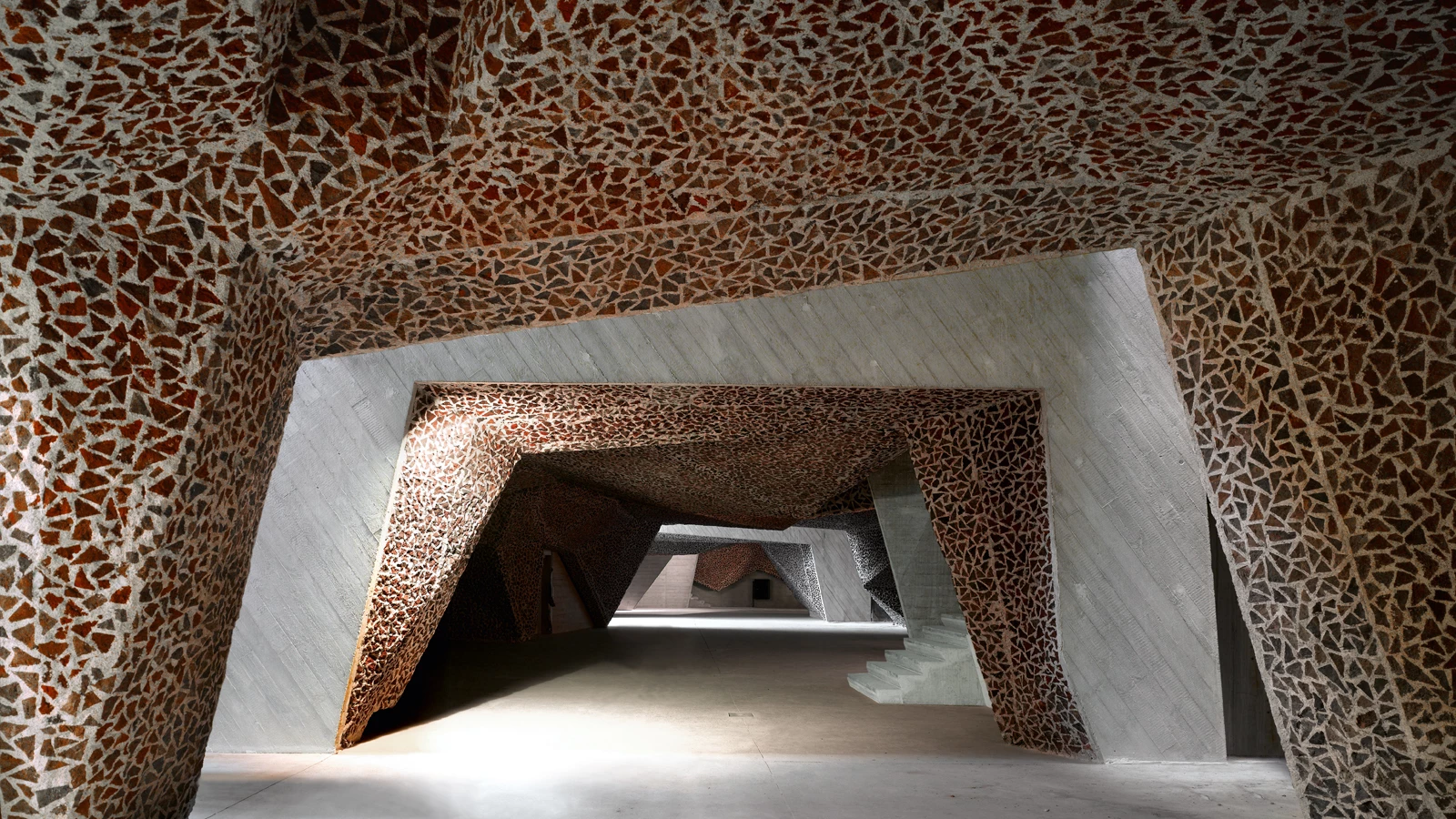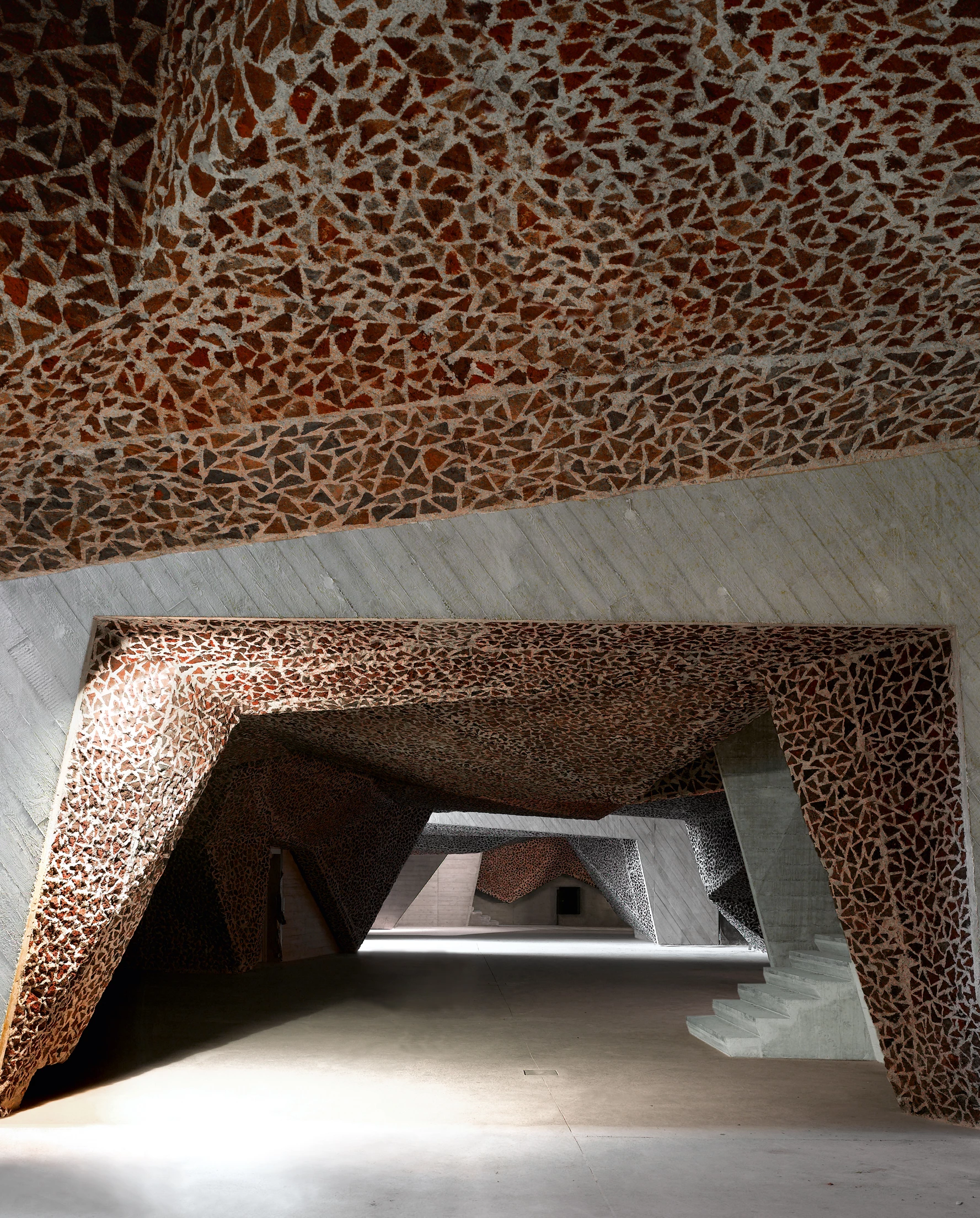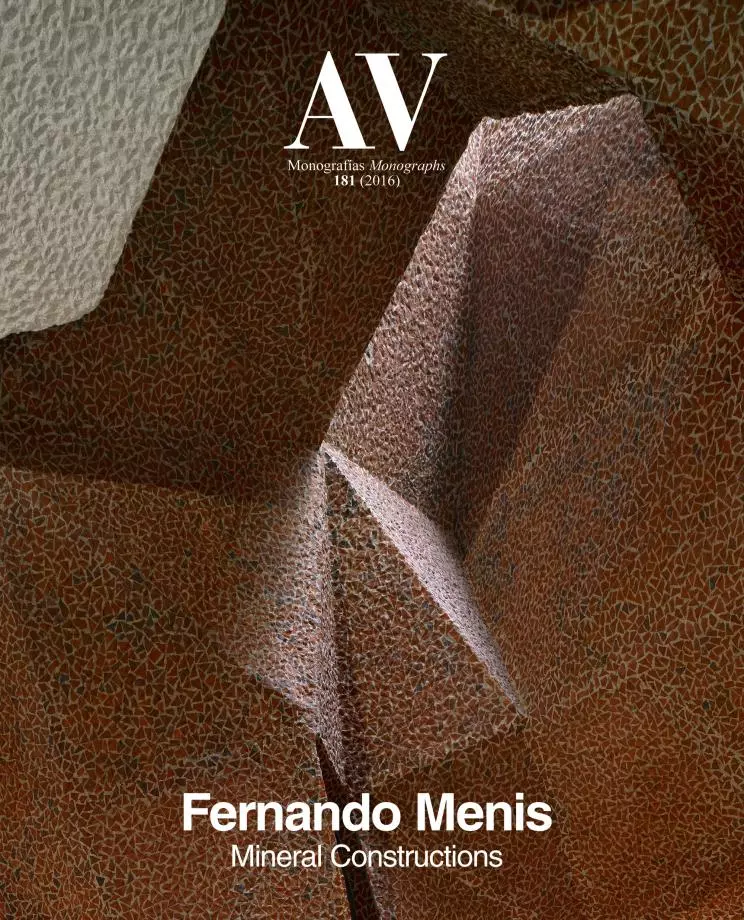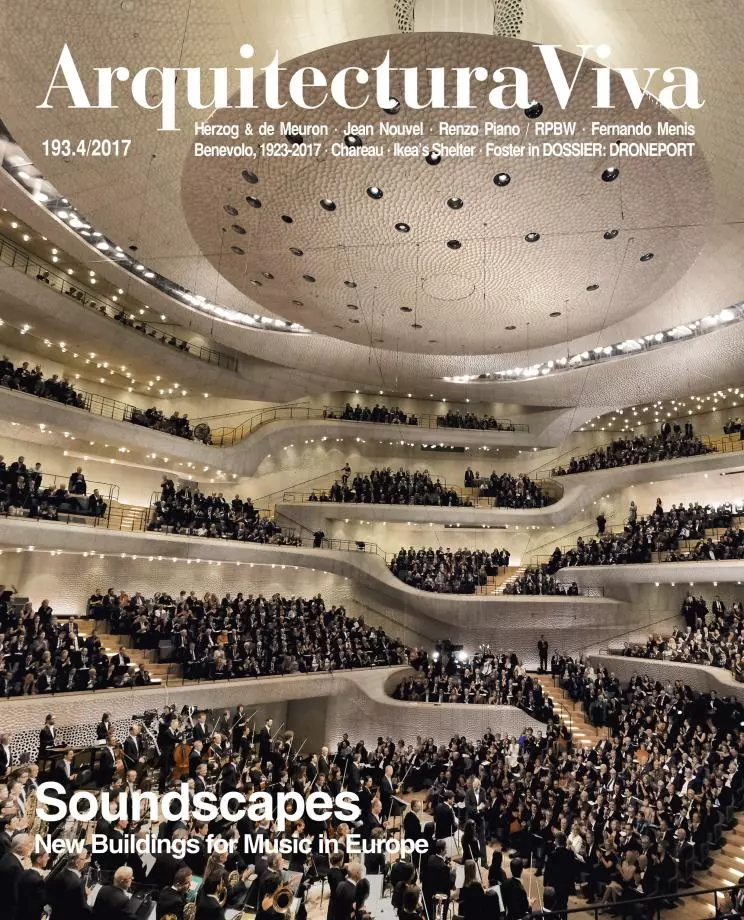Jordanki Cultural Center, Torun´
Fernando Menis- Type Culture / Leisure
- Material Concrete Ceramics
- Date 2008 - 2015
- City Torun
- Country Poland
- Photograph Roland Halbe Jakub Certowicz
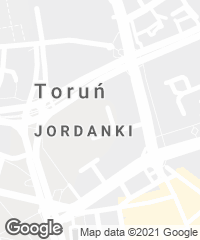
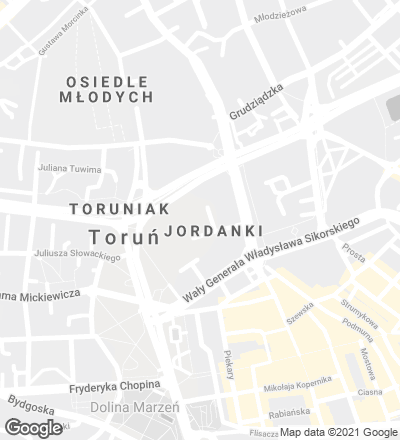
Located in the small Polish city of Torun – whose old quarter is on the UNESCO World Heritage List since 1997 – the Jordanki Cultural and Congress Center goes up in a green ring around the historic center and looks out onto the river. This strategic location provides the main arguments of the project: building a low-rise auditorium to avoid interfering with the views and devoting half of the assigned plot to enlarging the nearby park. The contrast between new and old is addressed through the material palette: while the brick interiors recall the facades of the old quarter, the white concrete exterior is evocative of that technological world associated with contemporary urban developments.
The varied and flexible program makes for multiple configurations. The two main auditoriums can be merged together to generate a large performance space. The design also foresees the possibility of opening up the concert hall through the stage: this gesture emphasizes the open and permeable character of the building, seamlessly extending the surrounding public space. In this way, the new venue adapts to a wide range of situations, also rising as a new landmark for the city.
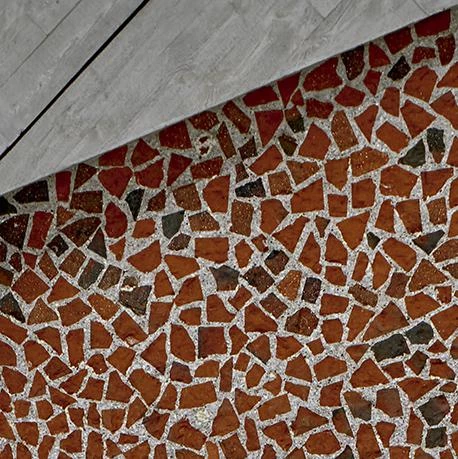
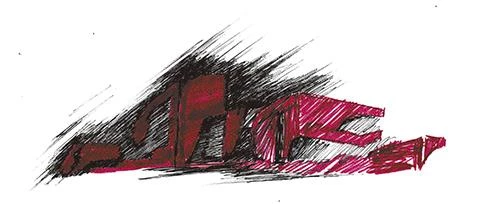
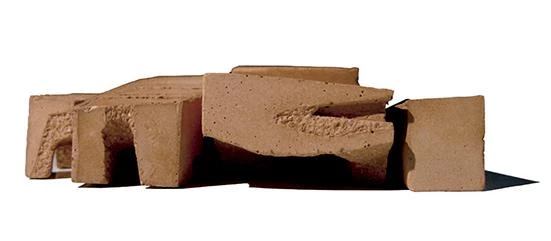

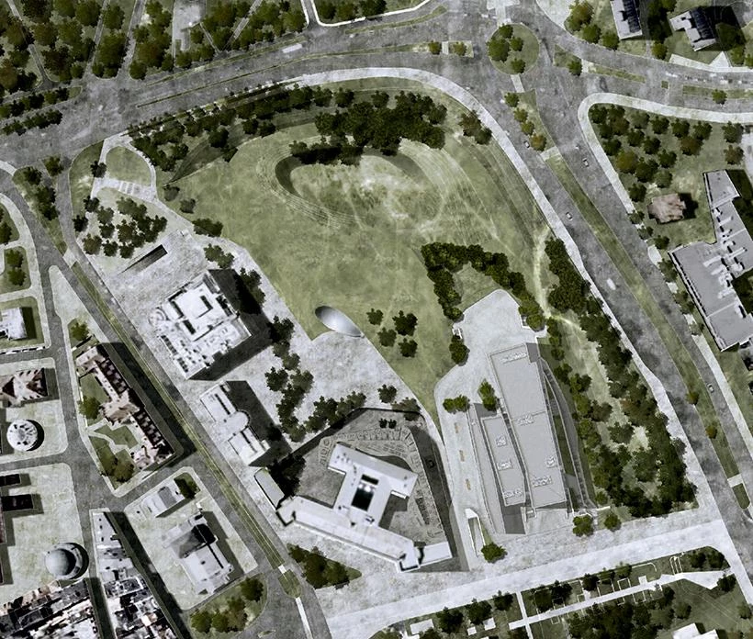

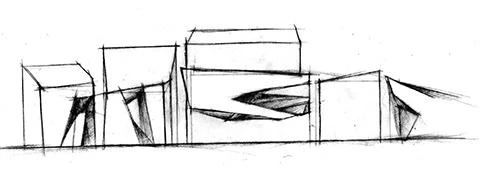



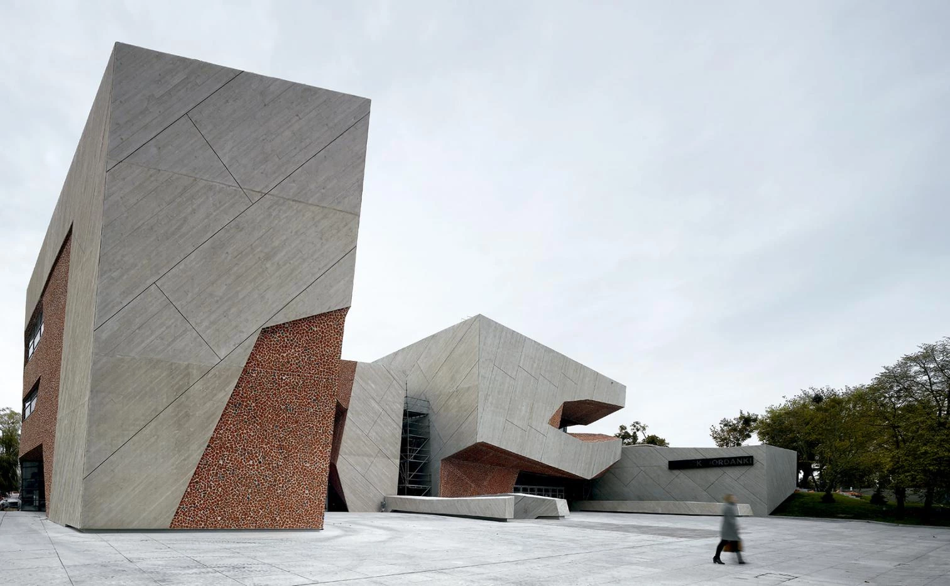
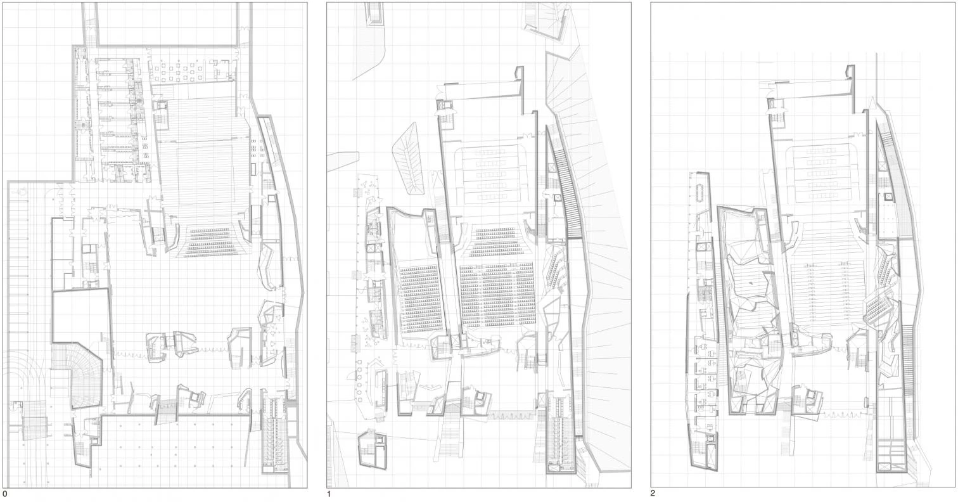
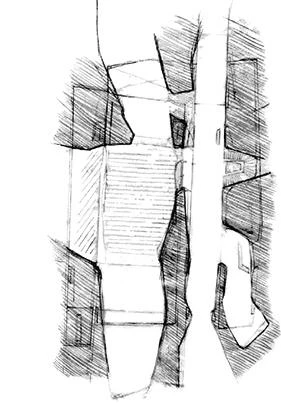
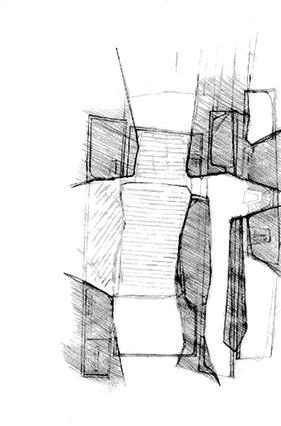
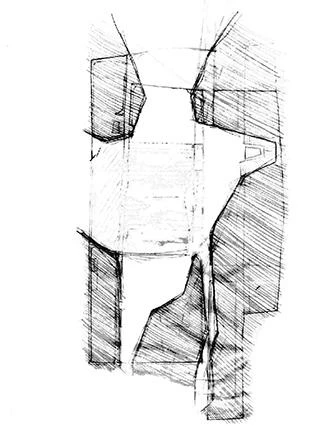
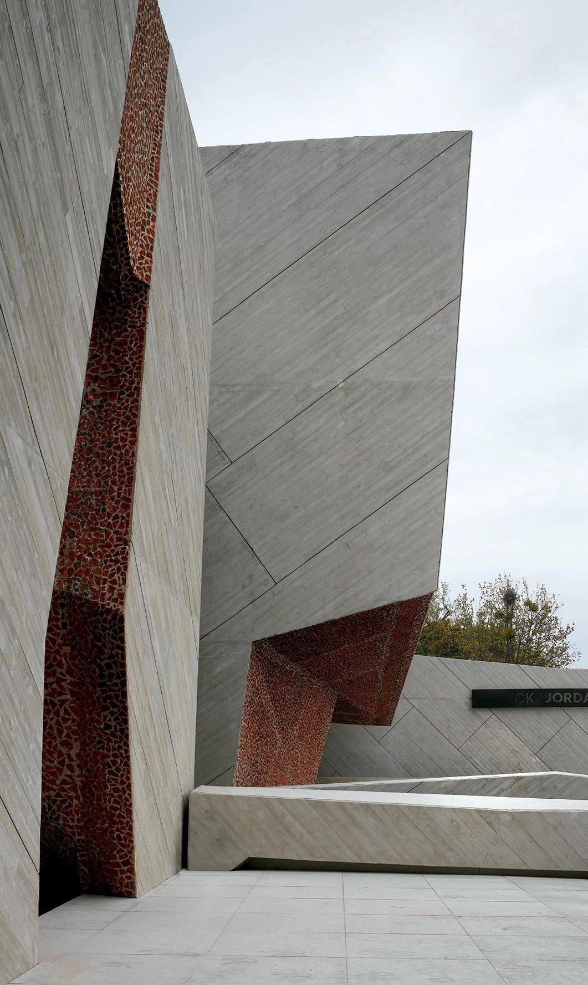

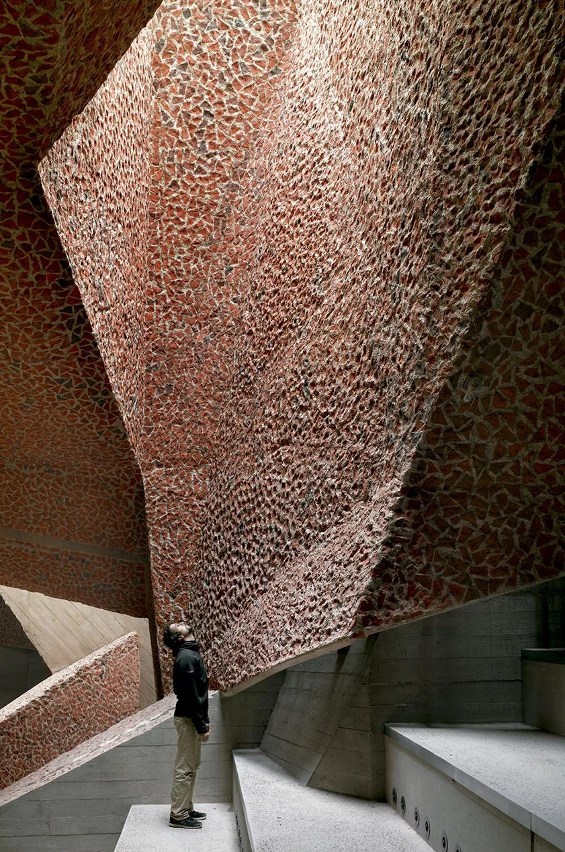
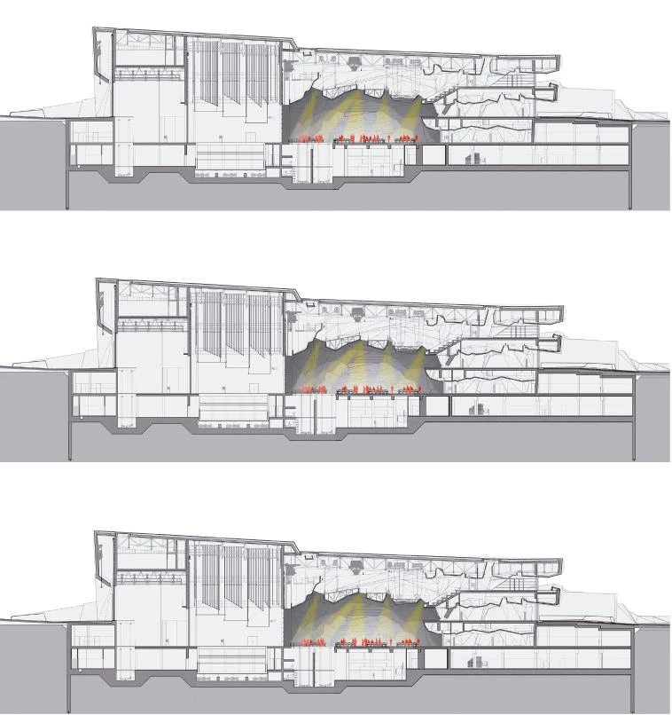
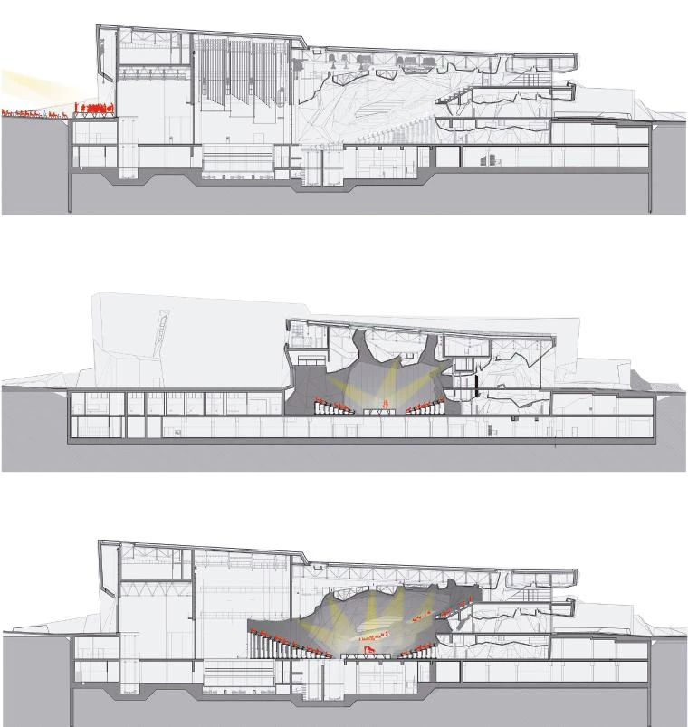
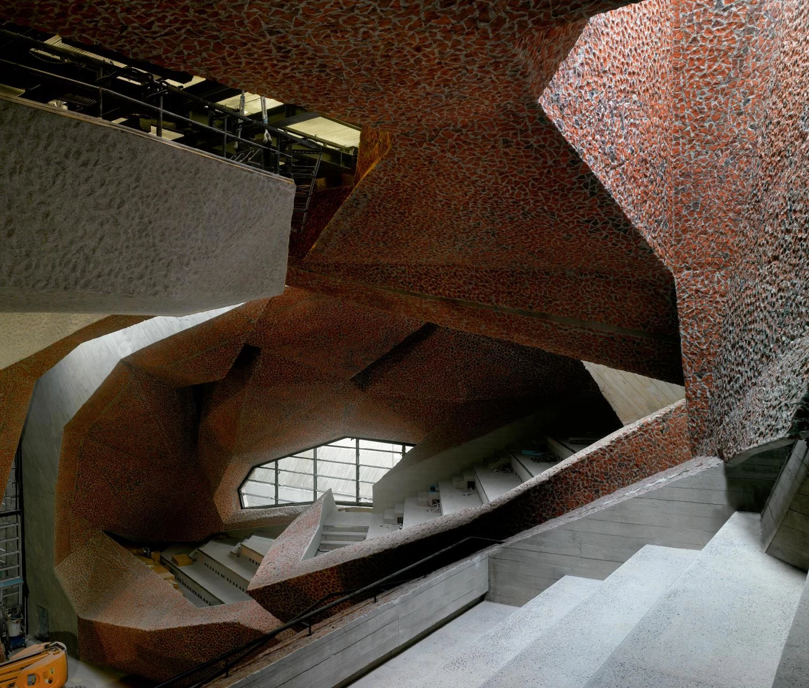

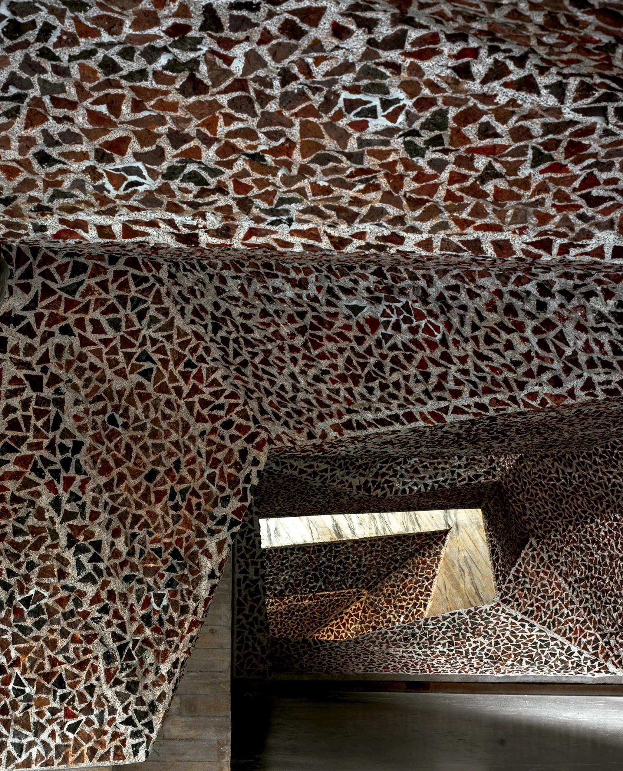
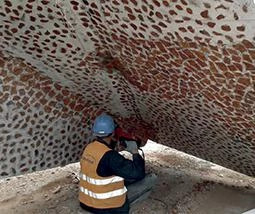
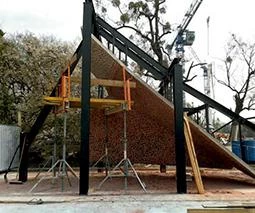
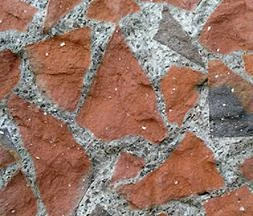
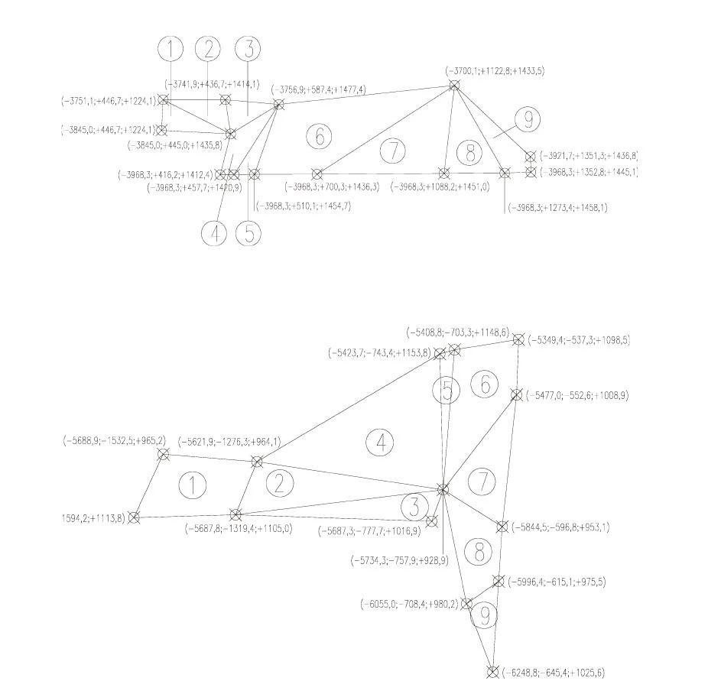
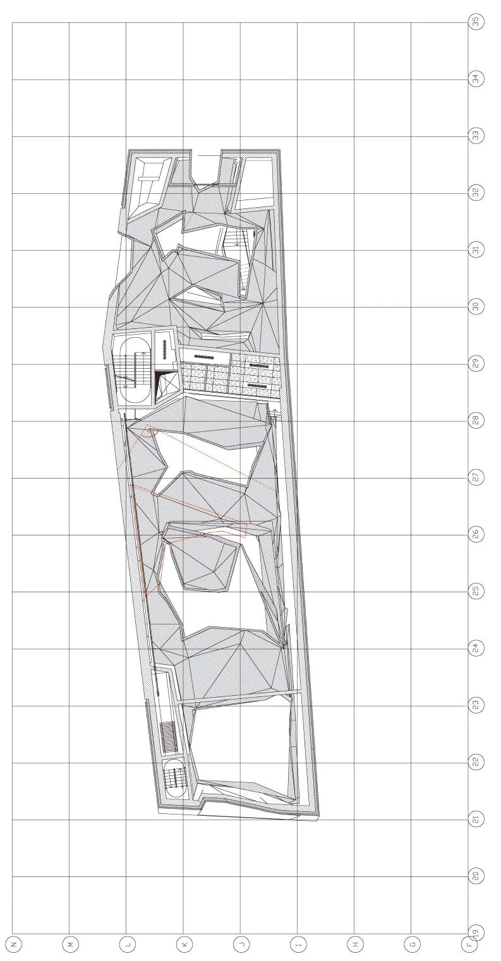
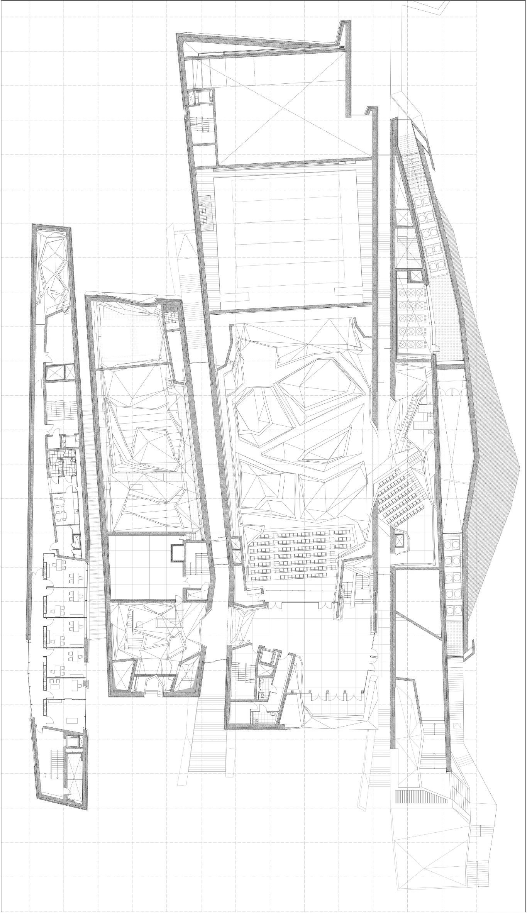
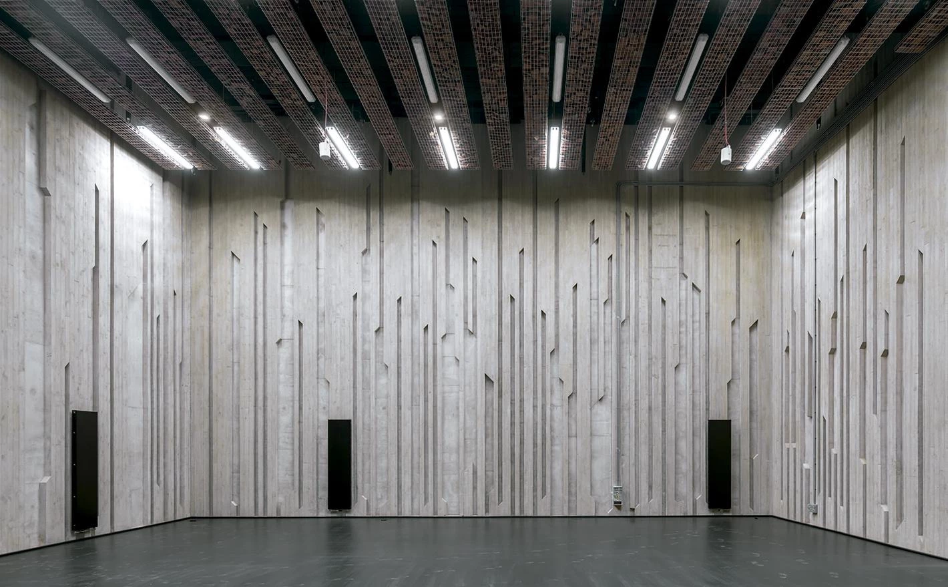
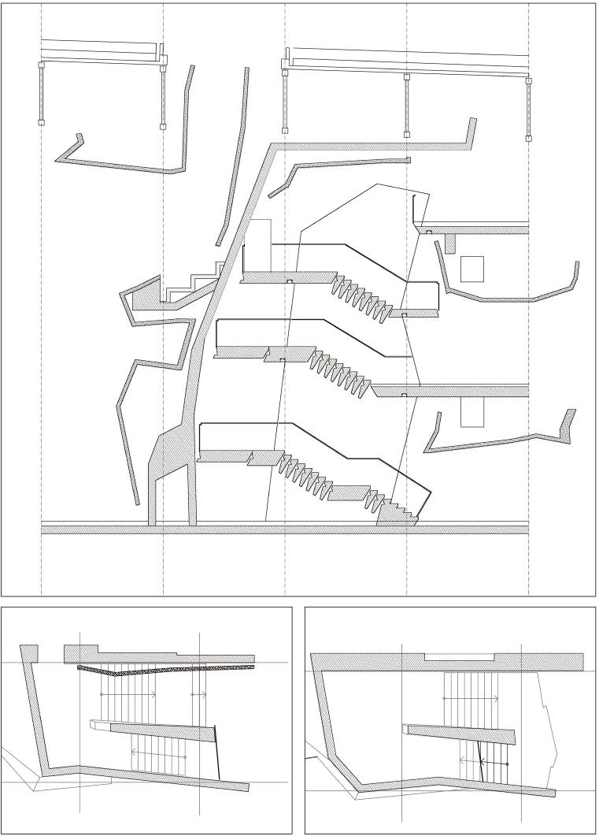
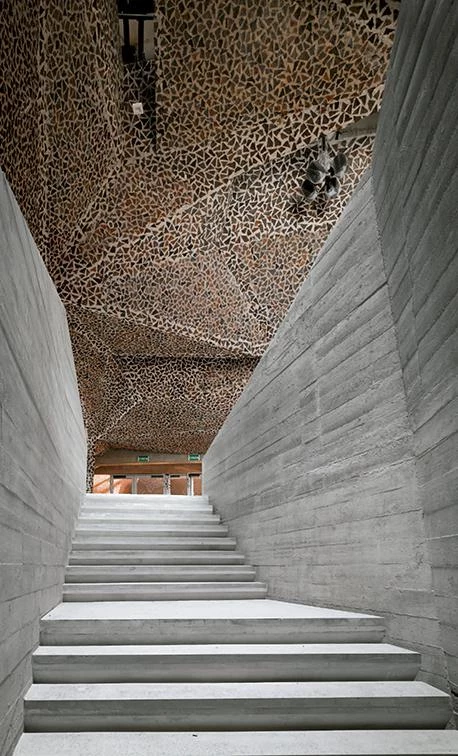
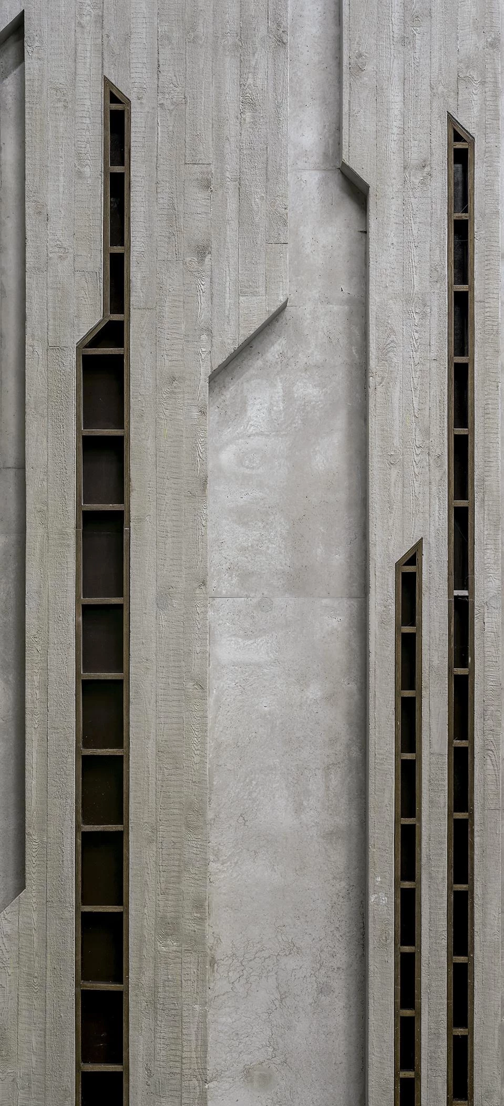
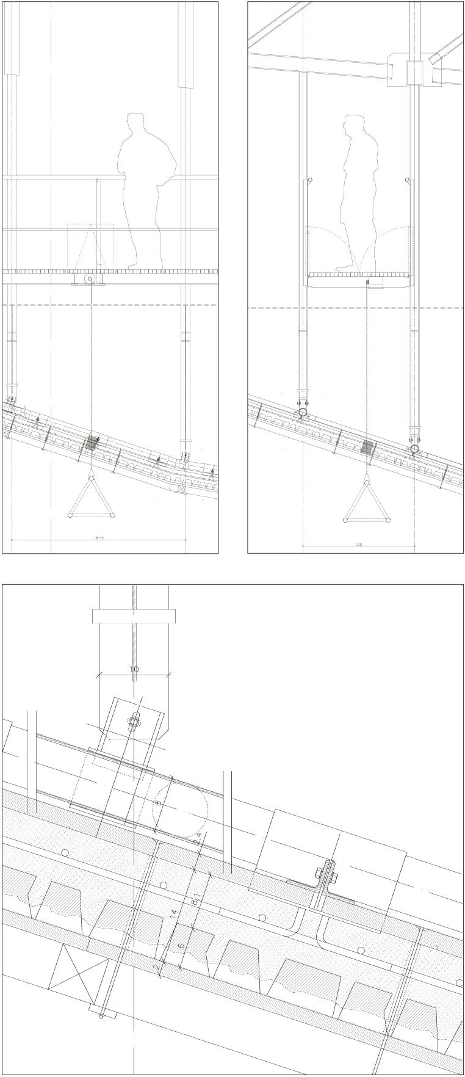
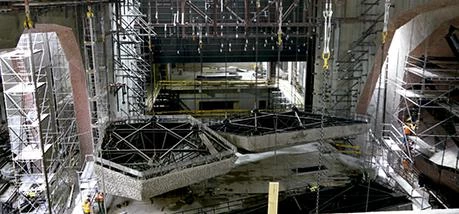
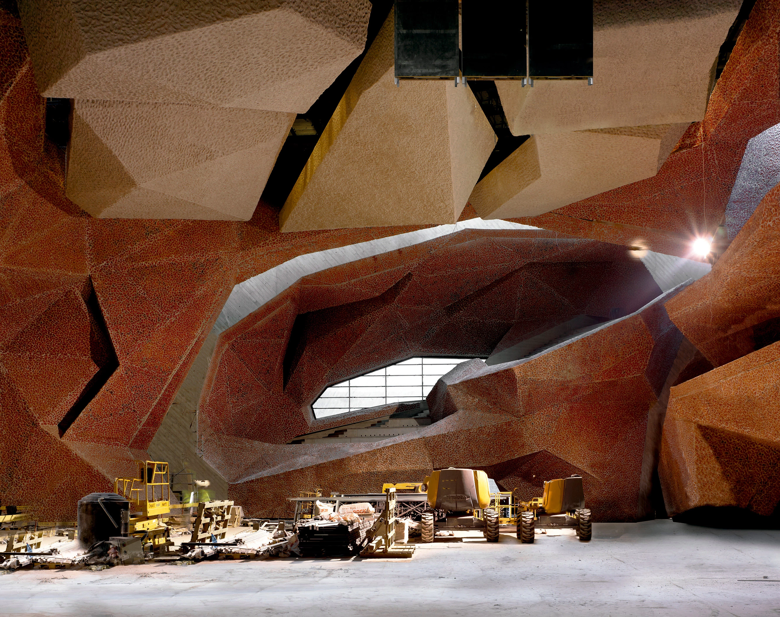
Obra Work
Centro cultural y de congresos Jordanki Jordanki Cultural and Congress Center
Cliente Client
Excmo. Ayuntamiento de Torun
Arquitecto Architect
Fernando Menis
Colaboradores Collaborators
Karolina Mysiak, Jaume Cassanyer, Javier Espílez (arquitectura architecture); José Antonio Franco —Martínez Segovia y asociados— (estructura structure); José Luis Tamayo (equipamiento escénico scenic equipment); Pedro Cerdá (acústica acoustics); Jacek Lenart —STUDIO A4 Spó?ka Projektowa z o.o.— (arquitecto supervisor supervisor architect); Tomasz Pulajew —FORT POLSKA Sp. z o.o.— (estructura structure); ELSECO Sp. z o.o. (electricidad electricity); Iskierski Mariusz, Biuro In?ynierskie (instalaciones facilities); Pracownia Architektury i Urbanistyki SEMI (urbanización urban planning)
Presupuesto Budget
51.025.731 euros
Fotos Photos
Jakub Certowicz; Roland Halbe

