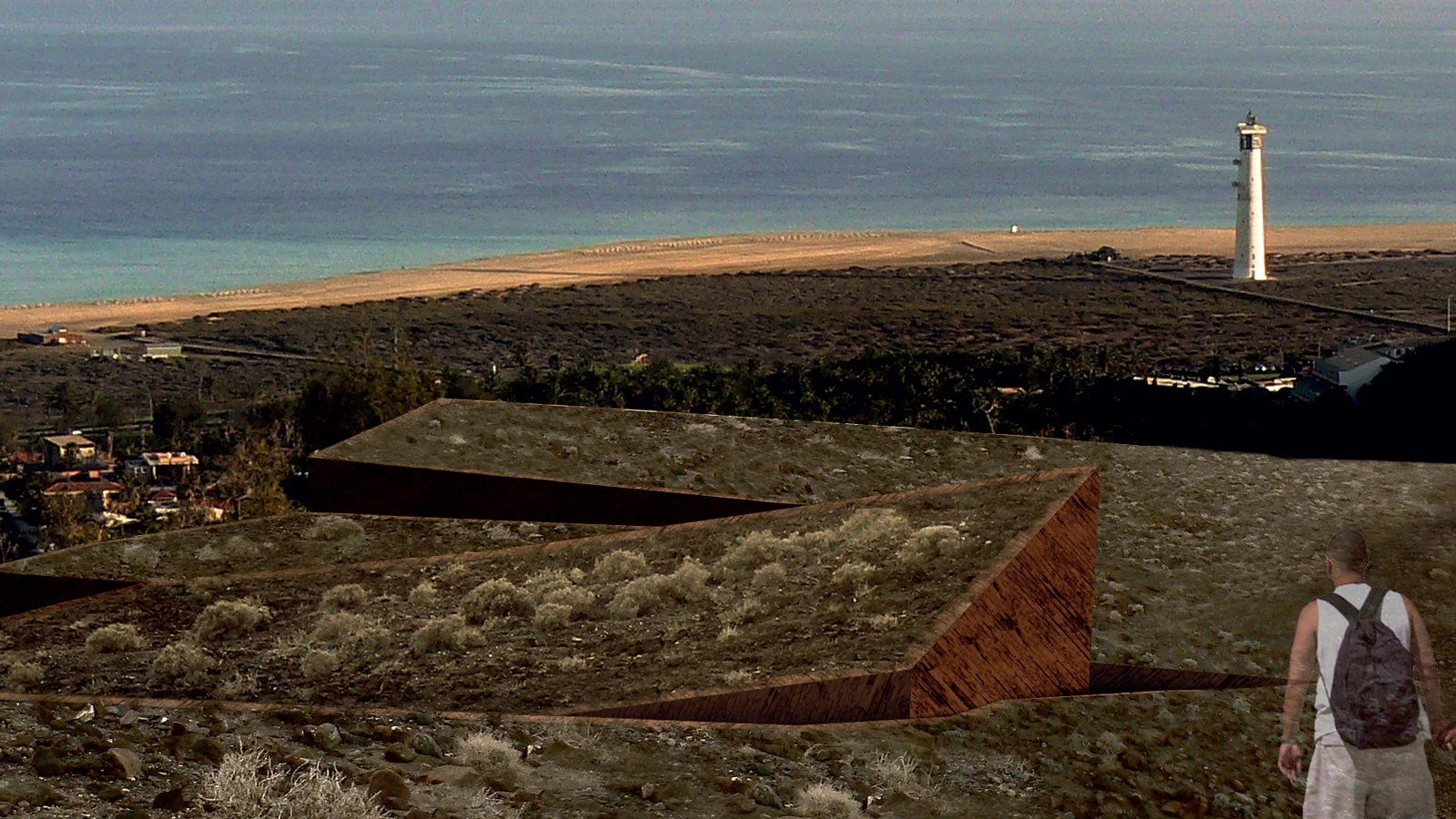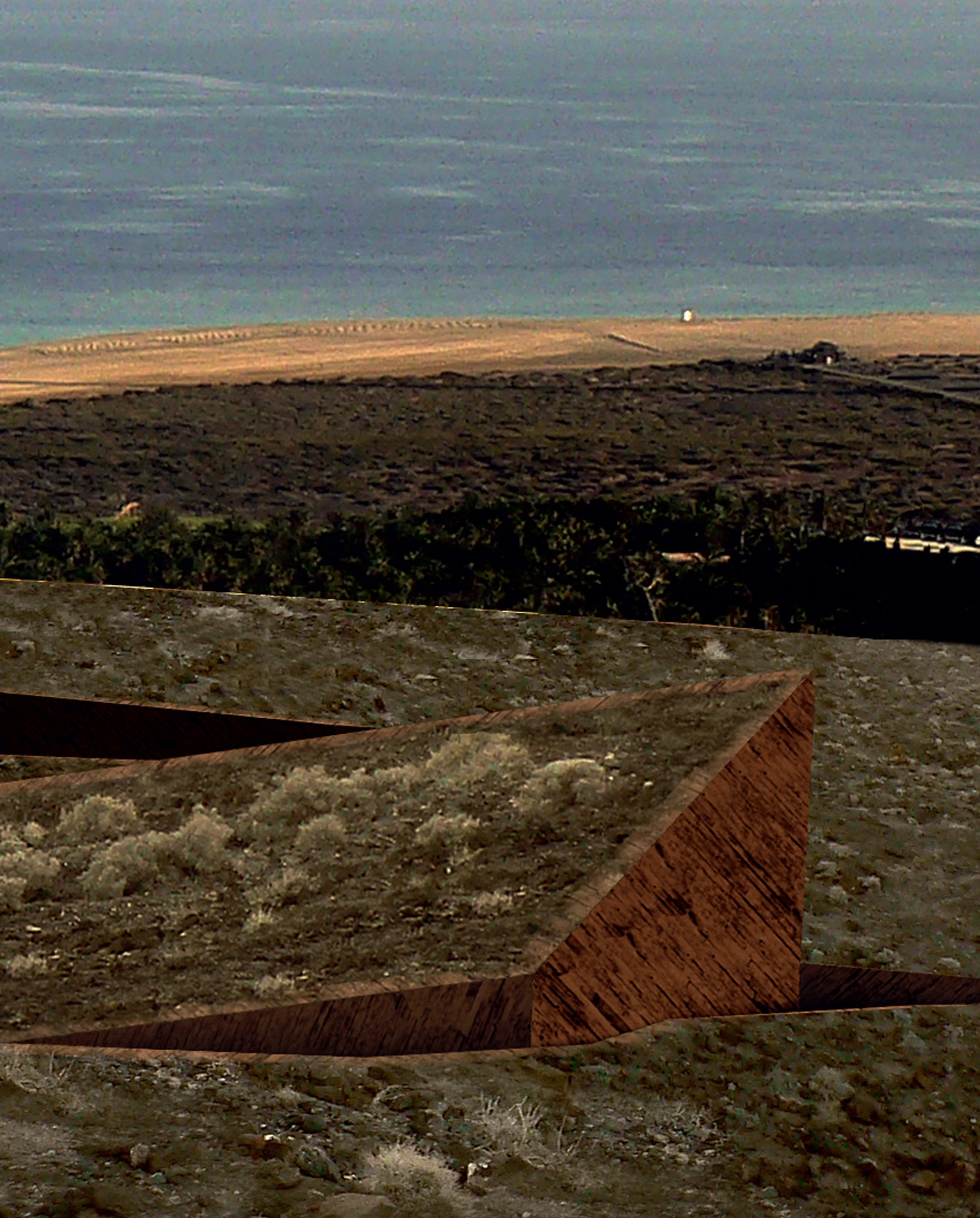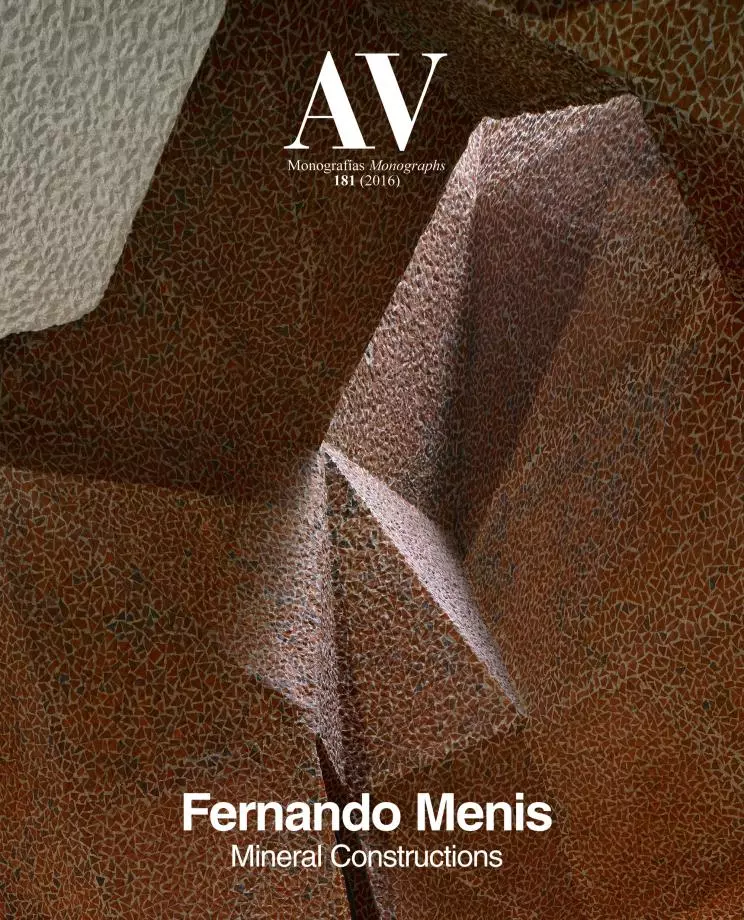Morro Jable Auditorium, Fuerteventura
Fernando Menis- Type Culture / Leisure
- Date 2008
- City Pájara (Fuerteventura)
- Country Spain
With its privileged location, facing the beaches of the south of the island of Fuerteventura, the building defers to its surroundings by burying itself in the mountain. Access to the complex is natural, through a gap made in the slope that smoothens the pronounced inclination and invites the visitor into the dug out plaza. A ramp leads to the auditorium foyer, beginning a route along which a series of compressions and dilations – produced by the interaction between the volumes and the terrain – accompanies the visitor.
For its part, the auditorium is a performance space fitted into the three stone volumes that rise from the earth, protected by the mountain out of which they are dug. The layout is flexible and adaptable to different situations and events, always in compliance with the principles of energy saving and easy maintenance. The texture and color of the project directly address tones and elements found in the zone, using concrete made of local dry materials for the construction. The lighting, a key aspect of the complex, creates dramatic scenes along the itinerary, thanks to a predominant zenithal light that has the effect of giving emphasis to the excavated spaces.
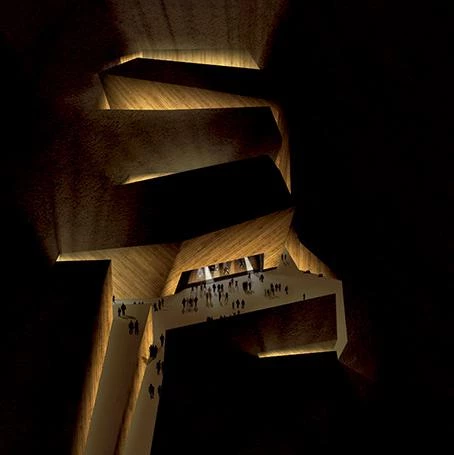
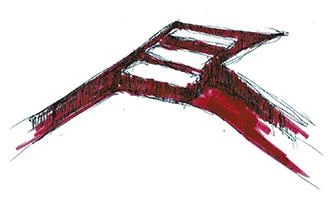
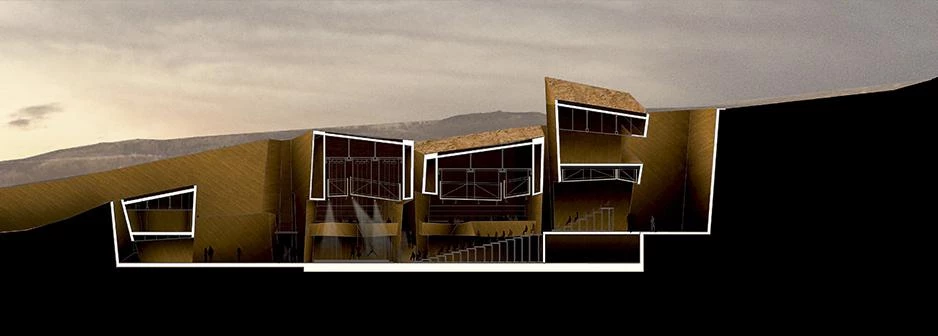
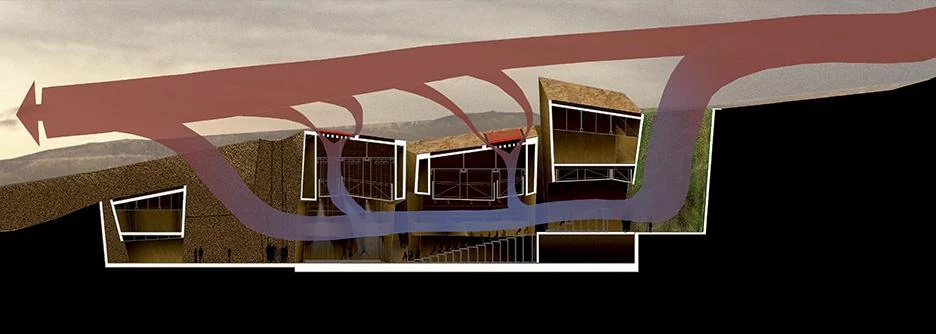
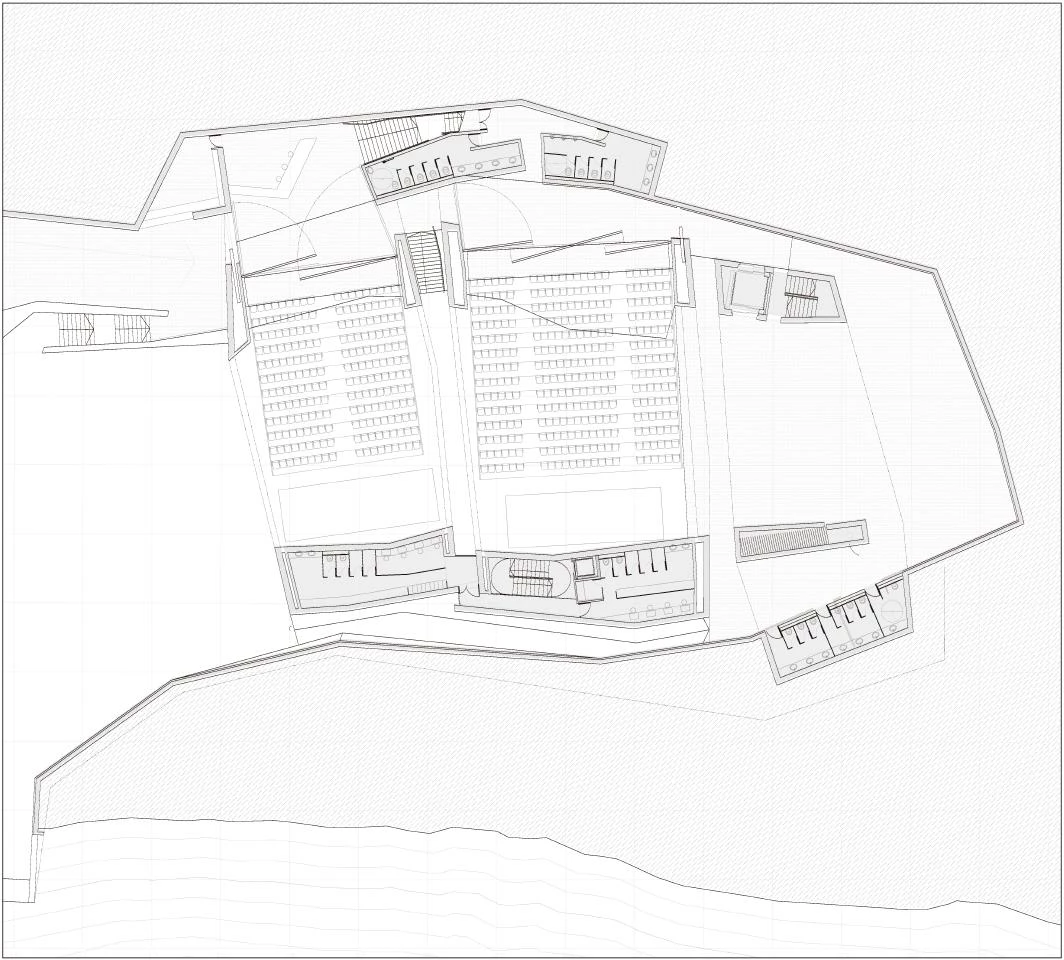
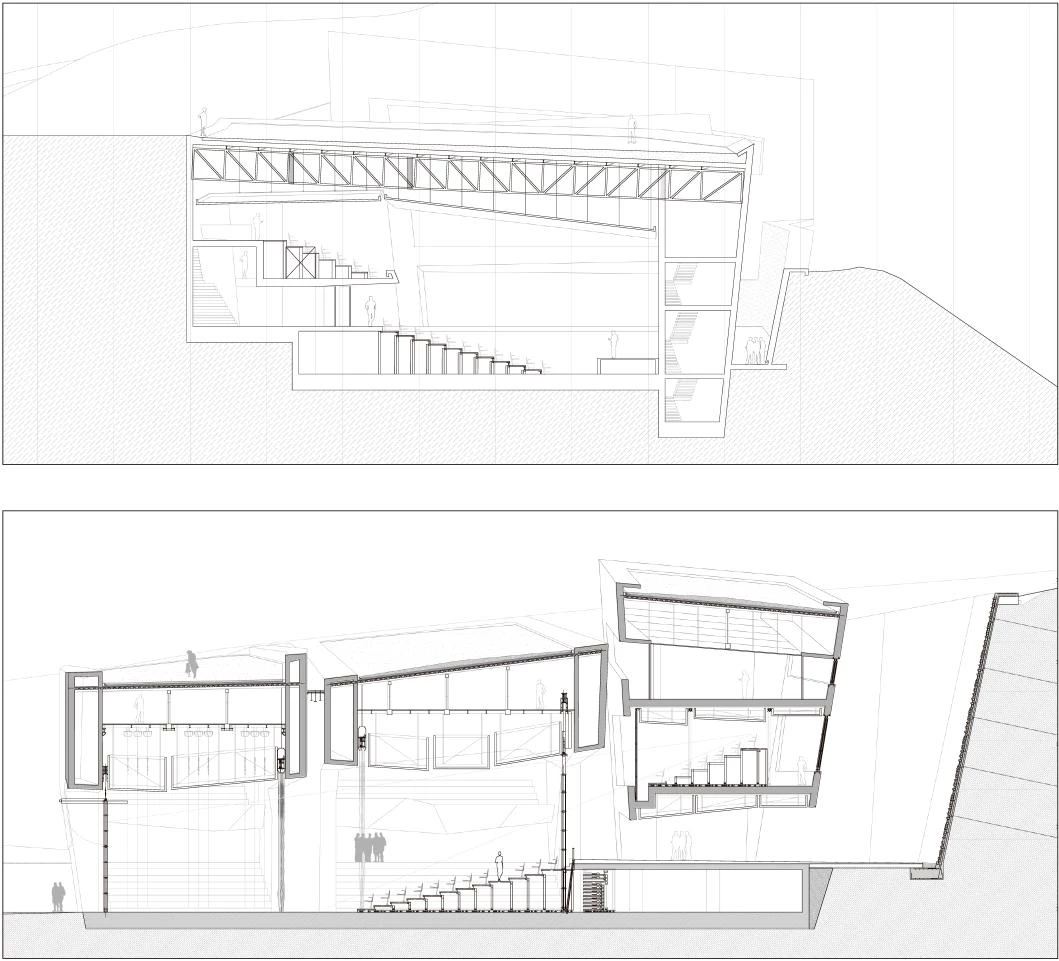
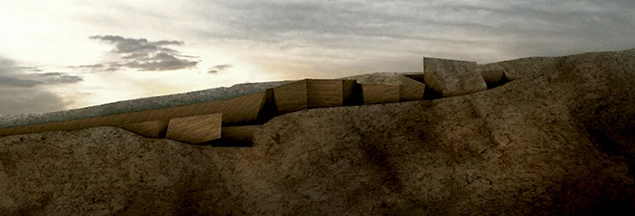
Obra Work
Auditorio Morro Jable Morro Jable Auditorium
Cliente Client
Ayuntamiento de Pájara
Arquitecto Architect
Fernando Menis
Colaboradores Collaborators
Juan Bercedo, Pasqual Herrero, Javier Espílez
Consultores Consultants
Rafael Hernández, Andrés Pedreño (aparejadores quantity surveyors); José Antonio Franco —Martínez Segovia y asociados— (estructura structure); José Luis Tamayo (equipamiento escénico scenic equipment); Pedro Cerdá (acústica acoustics); Fernando García
Presupuesto Budget
9.000.000 euros

