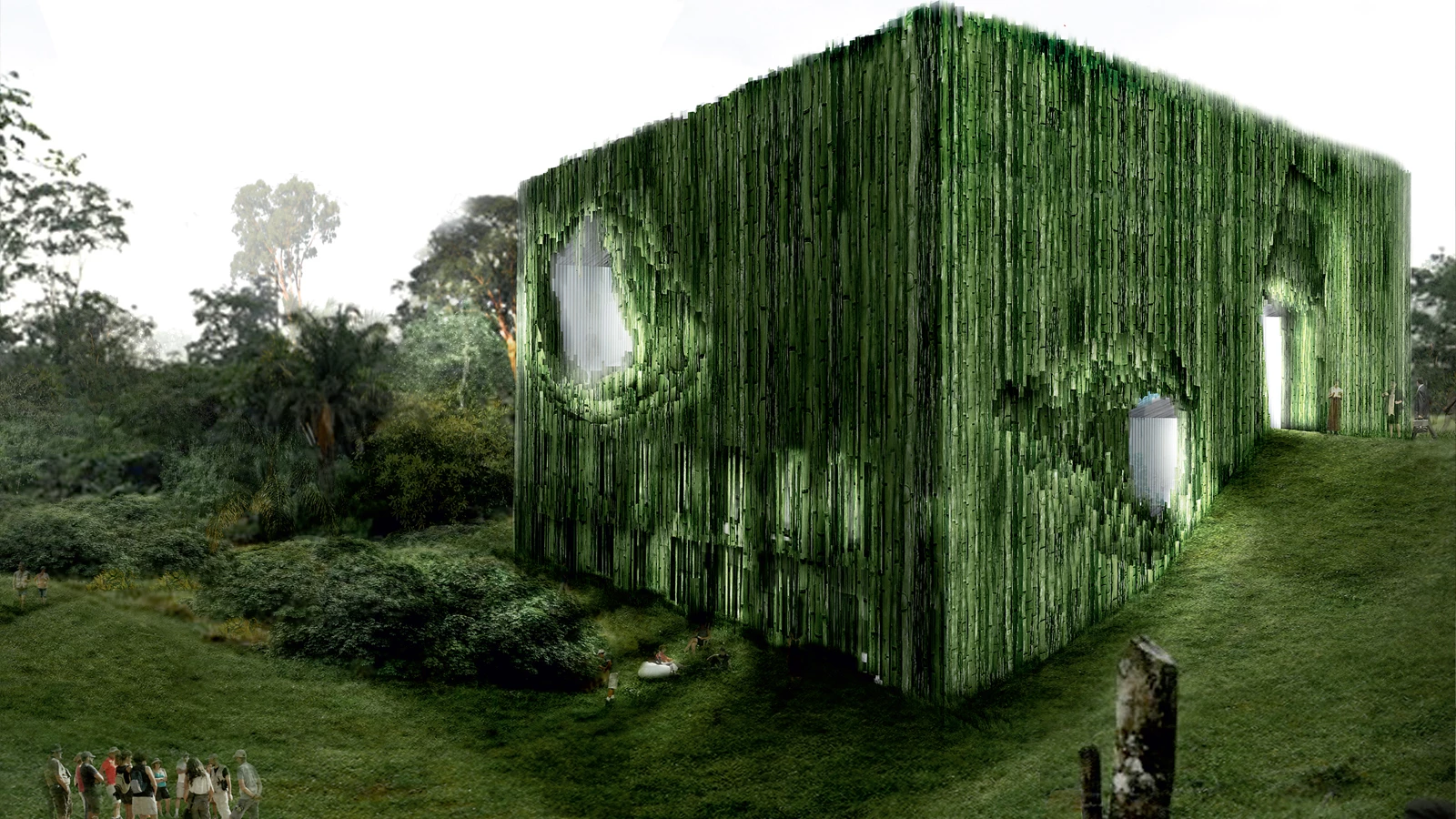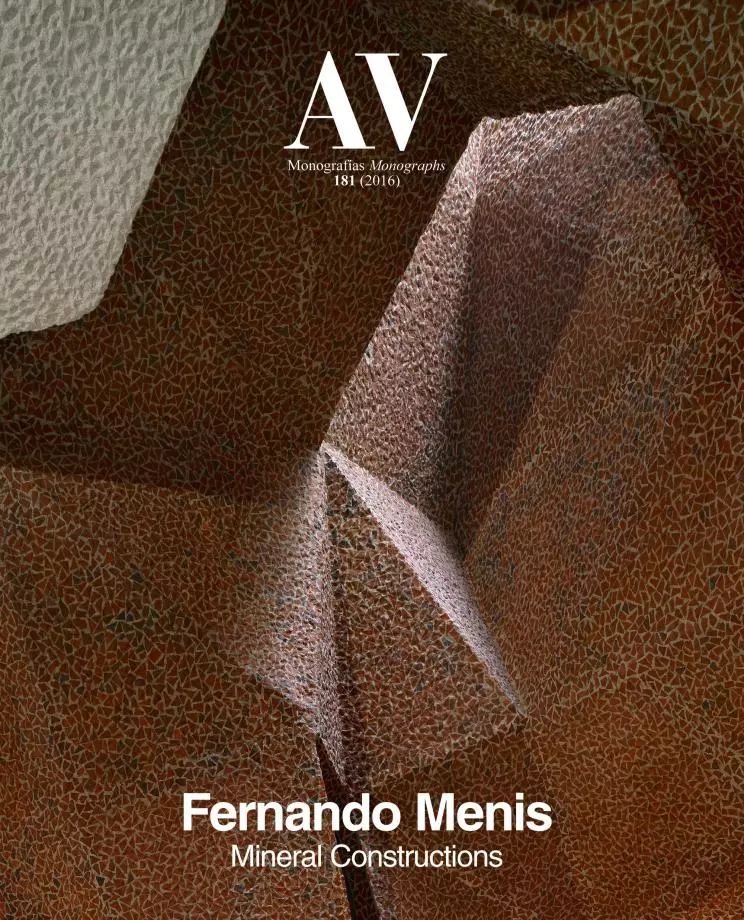Cool Box, Puerto Viejo de Sarapiquí
Fernando Menis- Type Culture / Leisure
- Date 2011
- City Puerto Viejo de Sarapiquí
- Country Costa Rica
Winner of third prize in an international competition, the project unfolds from two basic actions. One is the extrusion of a cubic element with a twenty-meter edge, in bamboo, whose facades, in rising from the ground, continue the surrounding green carpet. Second is the inner carving of the cube, resulting in a series of interconnected voids which form the spaces necessary for the different parts of the program. The building is distributed in two floors: the public zone is located on the entrance level and administration is upstairs, avoiding unnecessary crossings in daily circulation. The auditorium is given an entrance of its own. In this way, it can be used without having to open the building when the offices are closed. The resulting saving of energy is substantial.
The building is climatized through a system of collecting water in a concrete deposit underground. The water transfers heat to the earth, and when it has been cooled, it circulates along the various metal surfaces that envelop the spaces, absorbing the heat produced by human use and climatizing all the rooms. And this over and over again, in a cycle. The perforations sticking out bring natural light and air in.
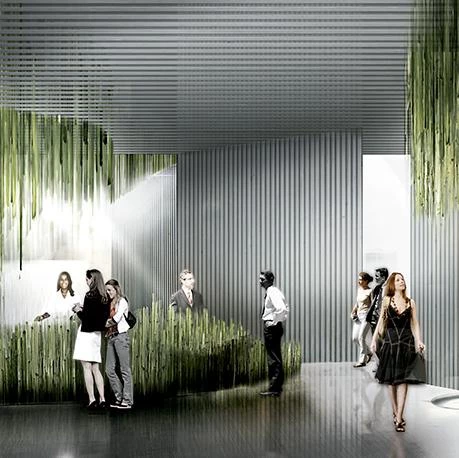
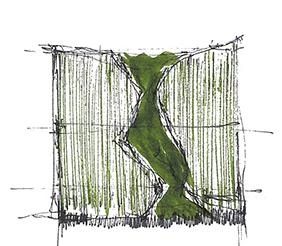
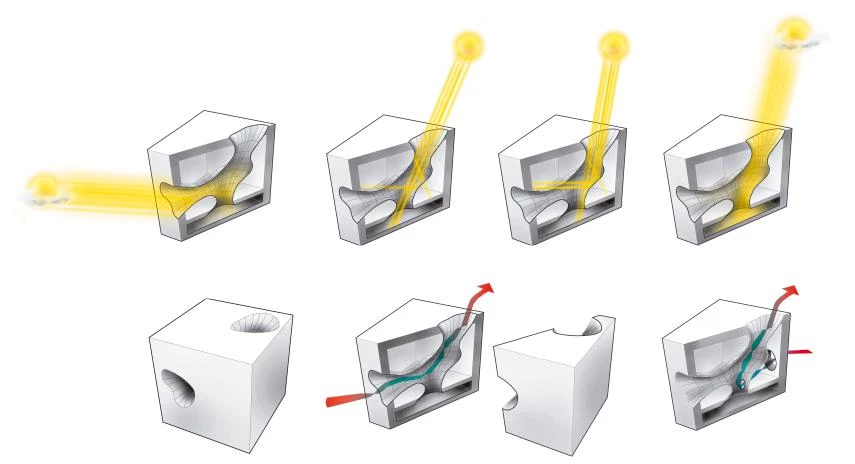
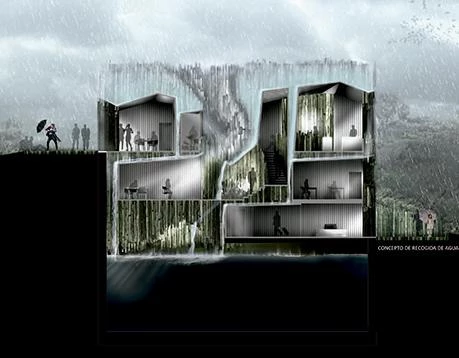
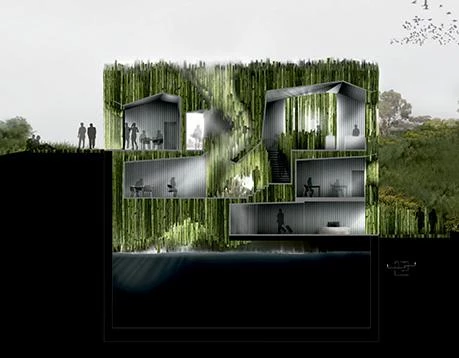
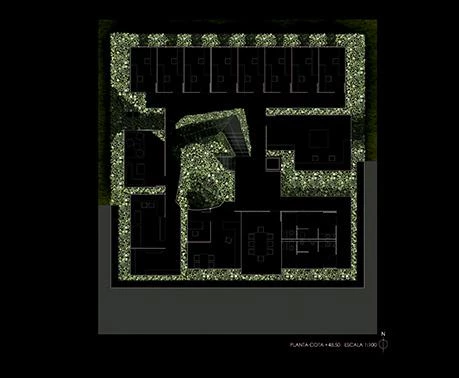

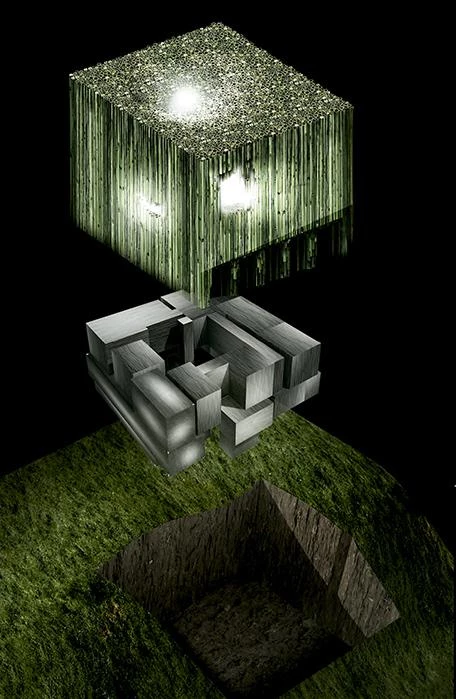
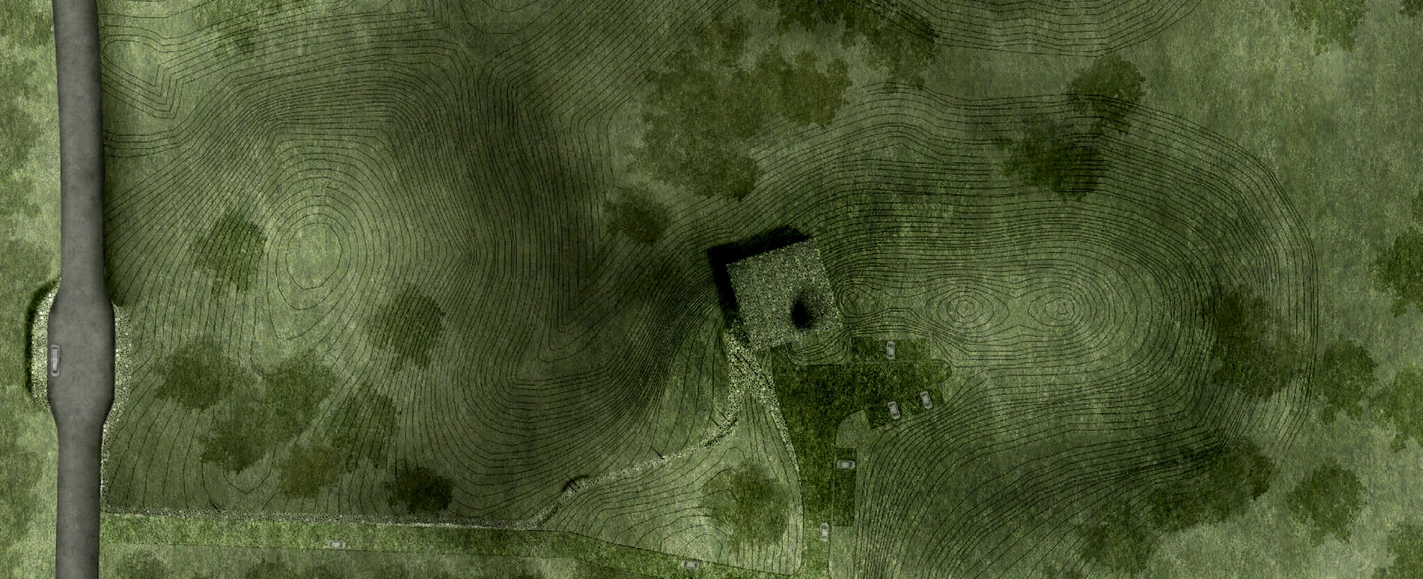
Obra Work
Espacio para la educación ambiental Caja Fría
Space for Environmental Education Cool Box
Cliente Client
Fundación para el Desarrollo de la Cordillera Volcánica Central (FUNDECOR)
Arquitecto Architect
Fernando Menis
Colaboradores Collaborators
María Ibáñez, Manuel Devesa, Bernardo Ramírez, Victor Lledó, Zuzana Tomeckova (arquitectura architecture); Beatriz Inglés Gosálbez (especialista en sostenibilidad sustainability specialist)
Presupuesto Budget
500.000 dólares USA

