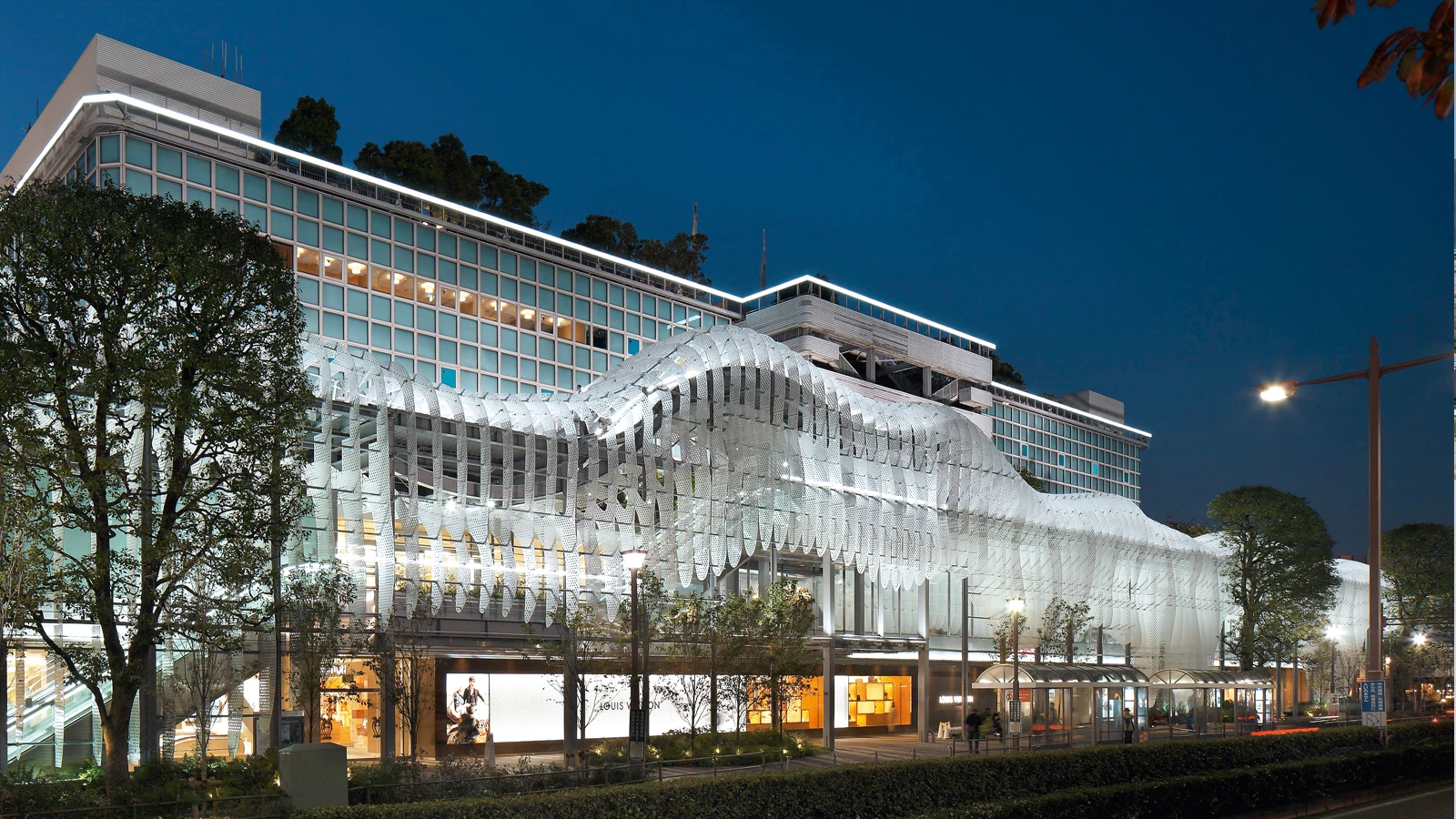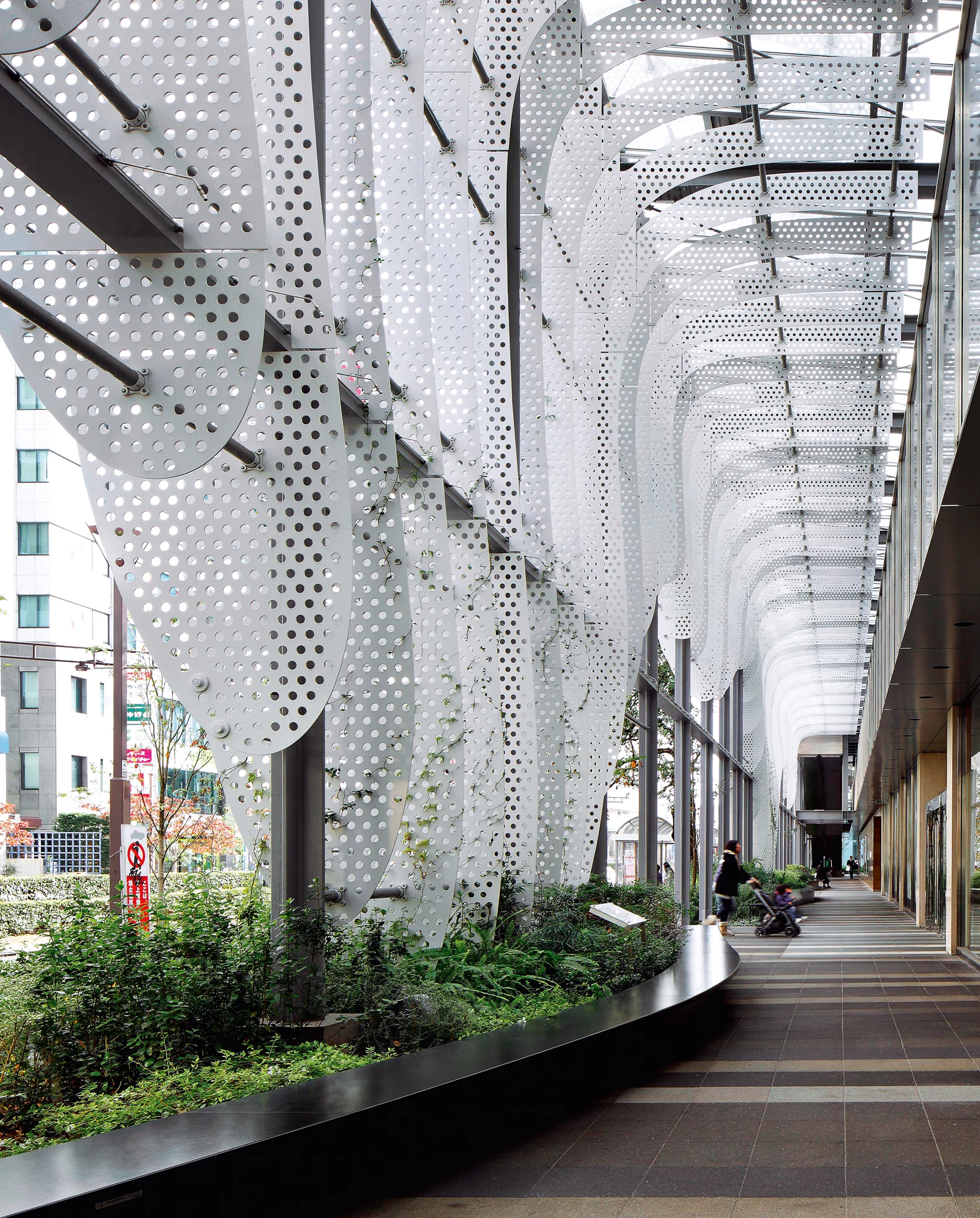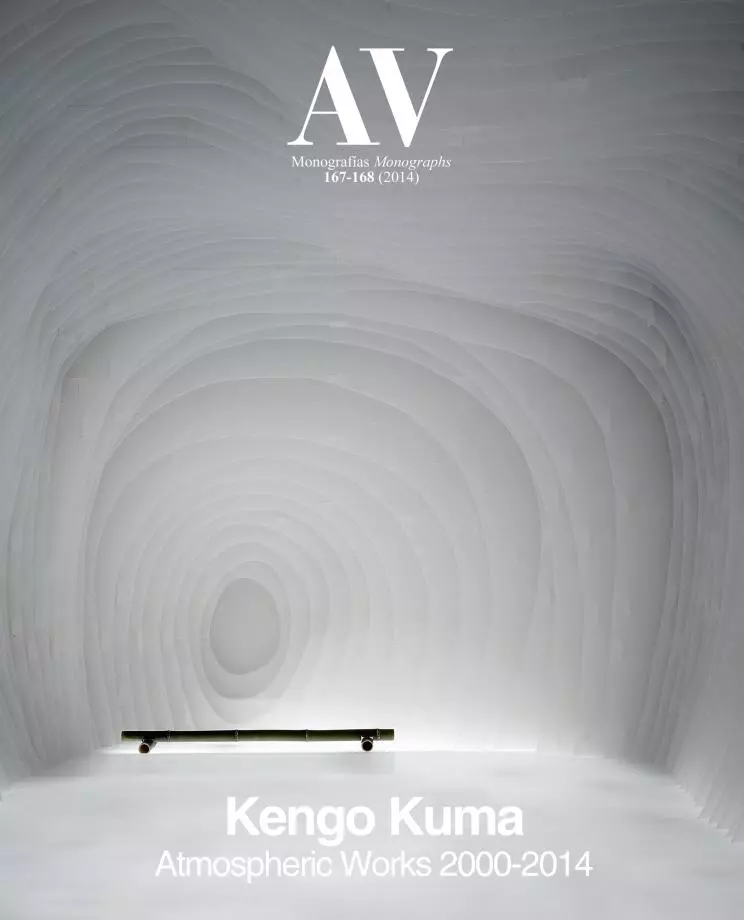Tamagawa Takashimaya, Tokyo
Kengo Kuma- Type Commercial / Office Shopping center
- Material Metal
- Date 2010 - 2010
- City Tokyo
- Country Japan
- Photograph Masato Kawano
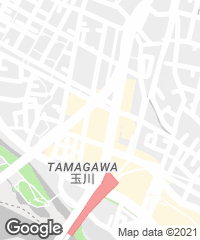
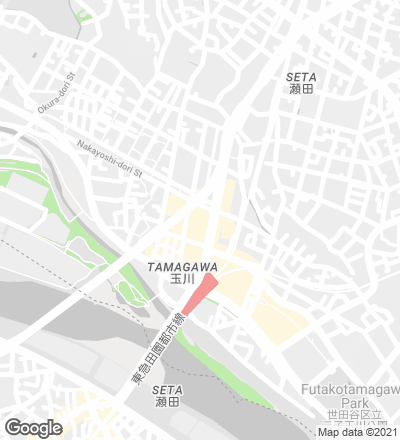
Located in the residential district of Setagaya in Tokyo, the Takashimaya Department Store is inserted in a mid-density urban fabric with large avenues and sidewalks. The project was completed in September 2010, as a renovation plan to celebrate the center’s 40th anniversary. The aim was to generate a space full of light and vegetation that could at the same time offer shelter from harsh direct sunlight and from rain. Along the 140 meters of the main facade, a series of metallic panels marks the transition between the existing building and the street trees. Each one of the facade panels is punched throughout, and plants grow between the perforated slats, creating a flow that goes from dogwood on the ground level to the rose garden on third floor. The new facade also acts as a green filter that renews air, buffers the pollution that enters the mall and protects strollers from car traffic.
The main structure consists of a series of cross-shaped pillars that are joined transversally by steel rods and cables to make the structure resistant to loads. The slats rest on the horizontal profiles, which have different heights and forms to mark where the accesses are located and to create an organic shape.
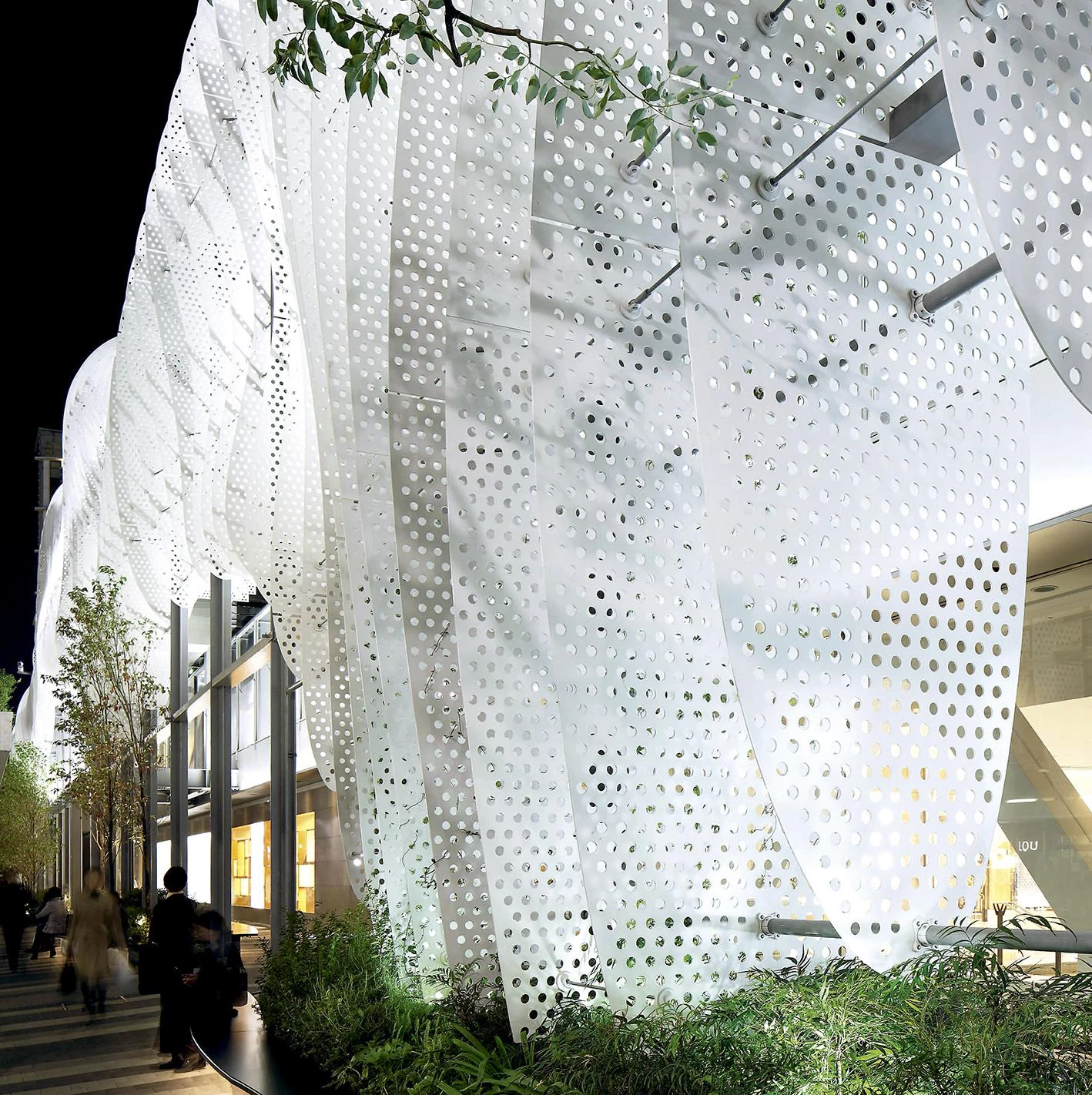
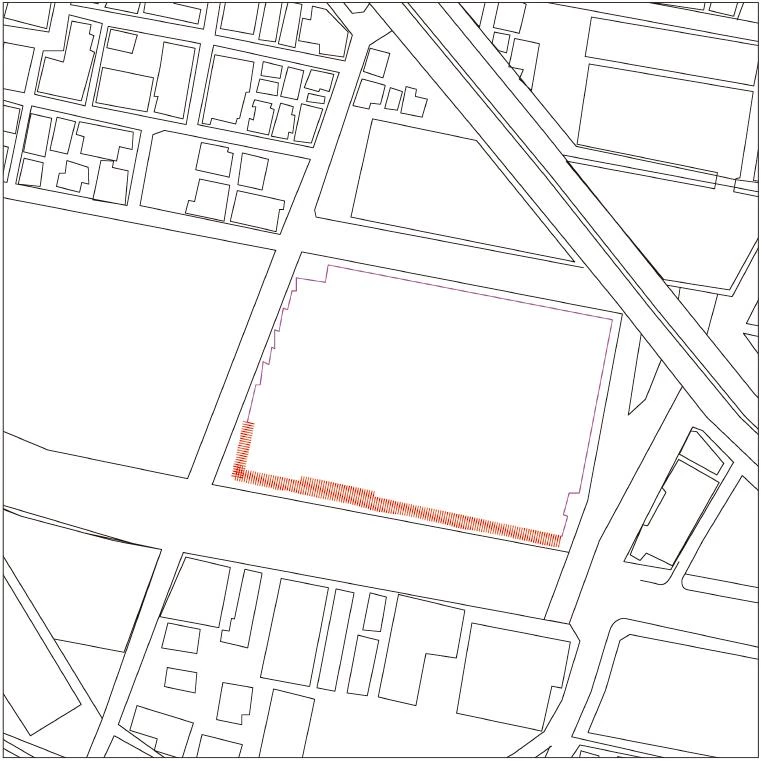
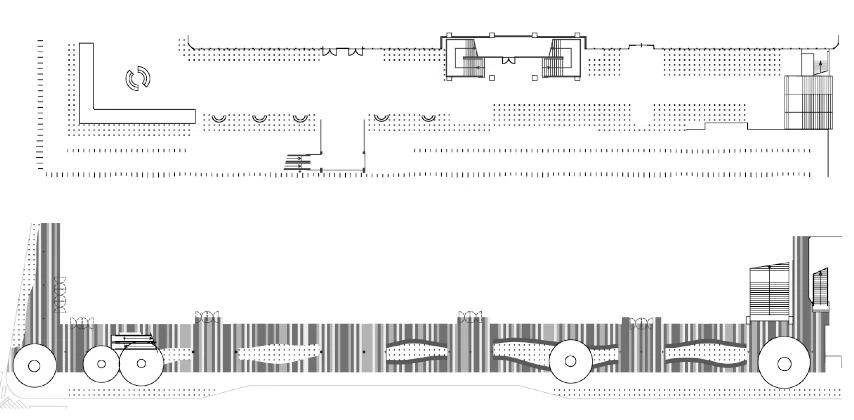
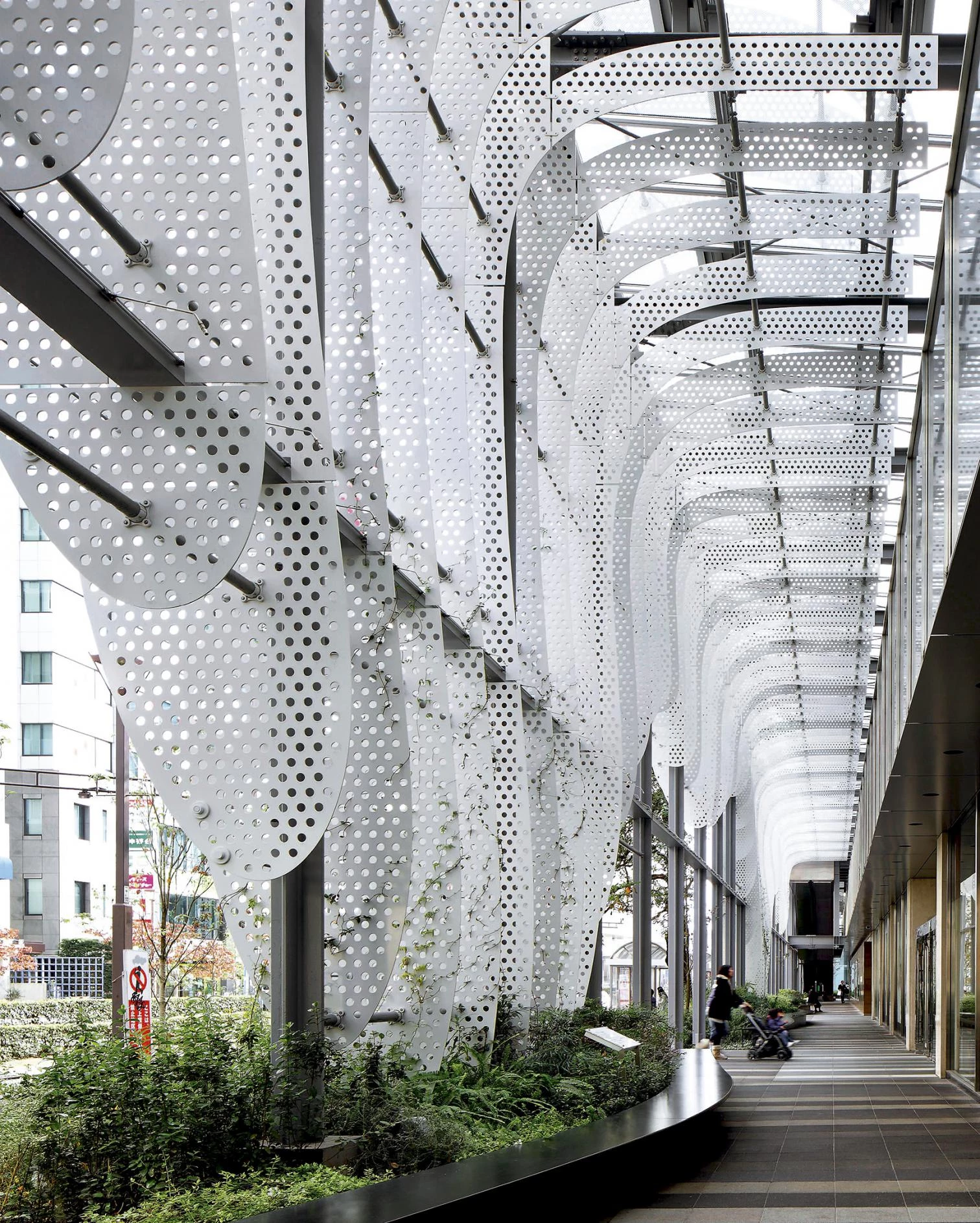
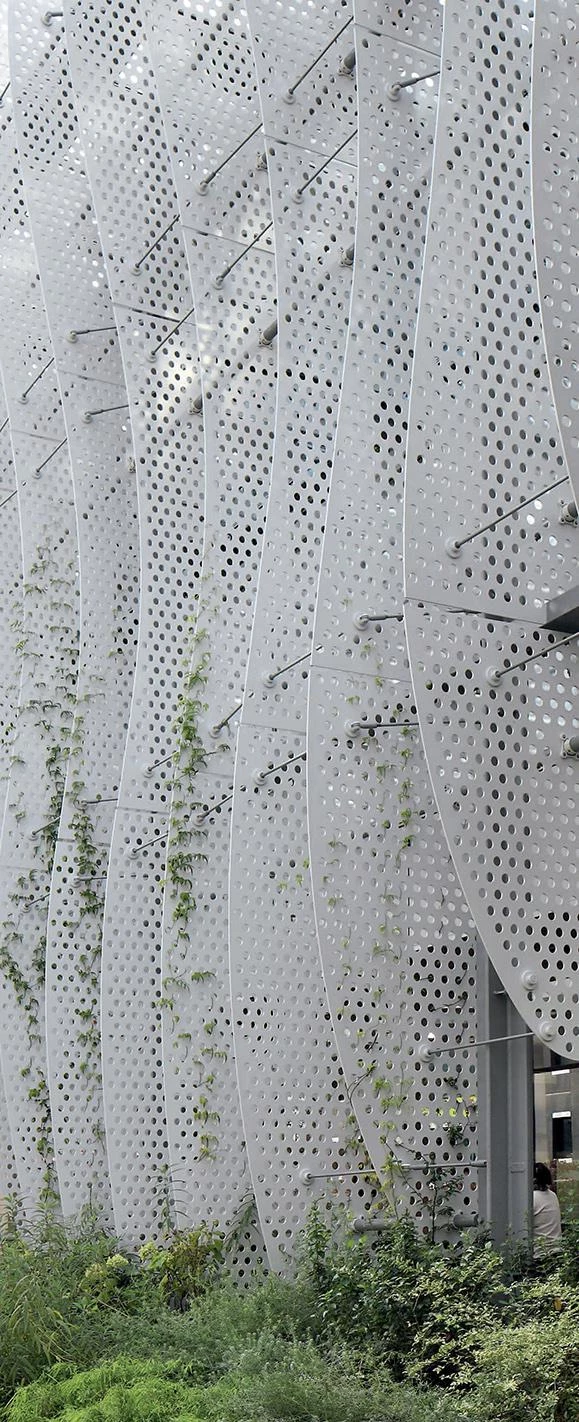
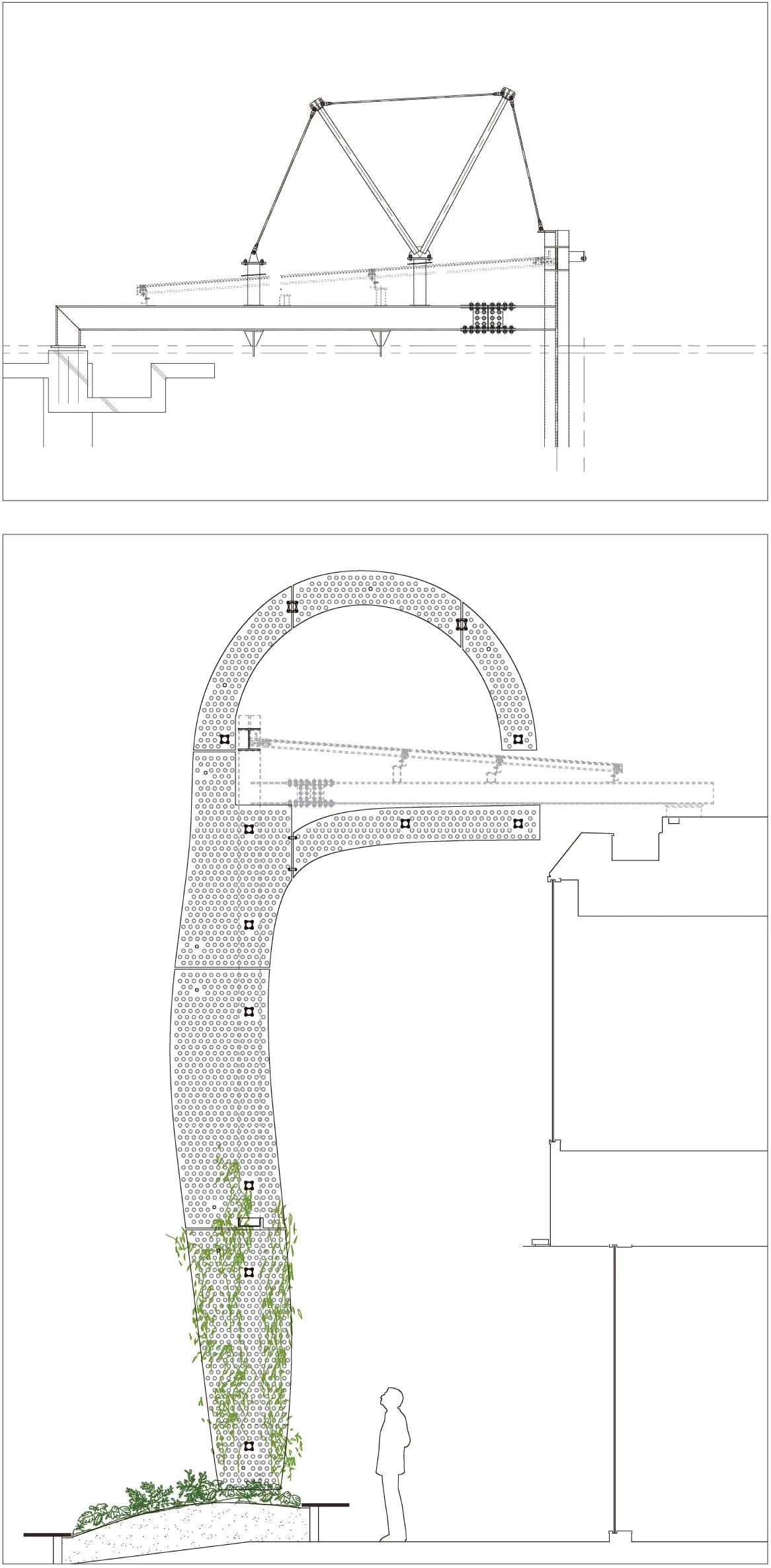

Cliente Client
Toshin Kaihatsu
Arquitecto Architect
Kengo Kuma & Associates
Colaboradores Collaborators
Rhythm Design (estructura structural engineering); Tokyo Architecture Laboratory (supervisión del diseño de estructuras supervision on structural design); Heartland Engineering (lamas louvers); Nihon Sekkei (instalaciones facility design); Green Wise (vegetación planting); Daiko (iluminación lighting)
Fotos Photos
Masato Kawano (Nacása & Partners Inc.)

