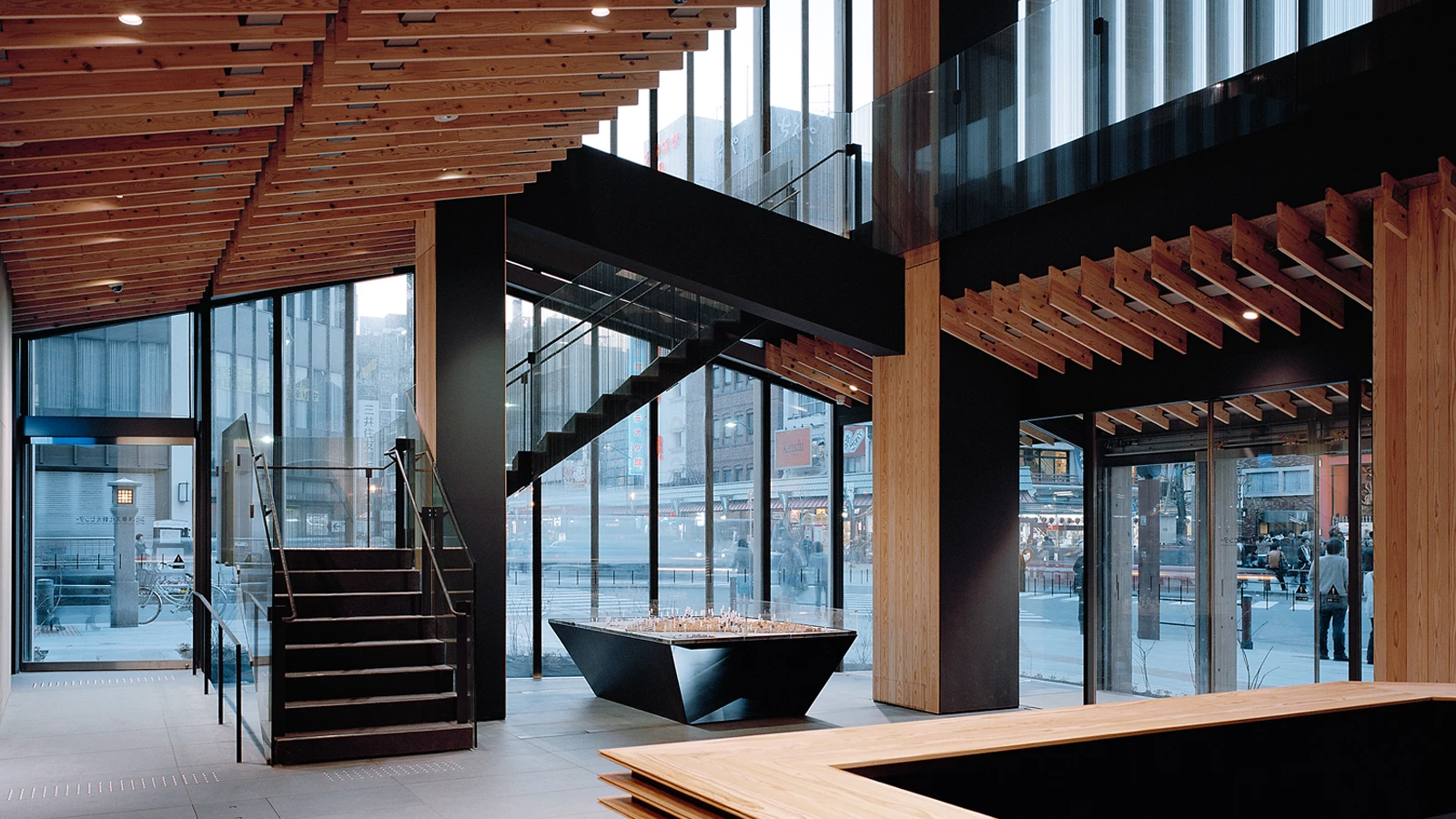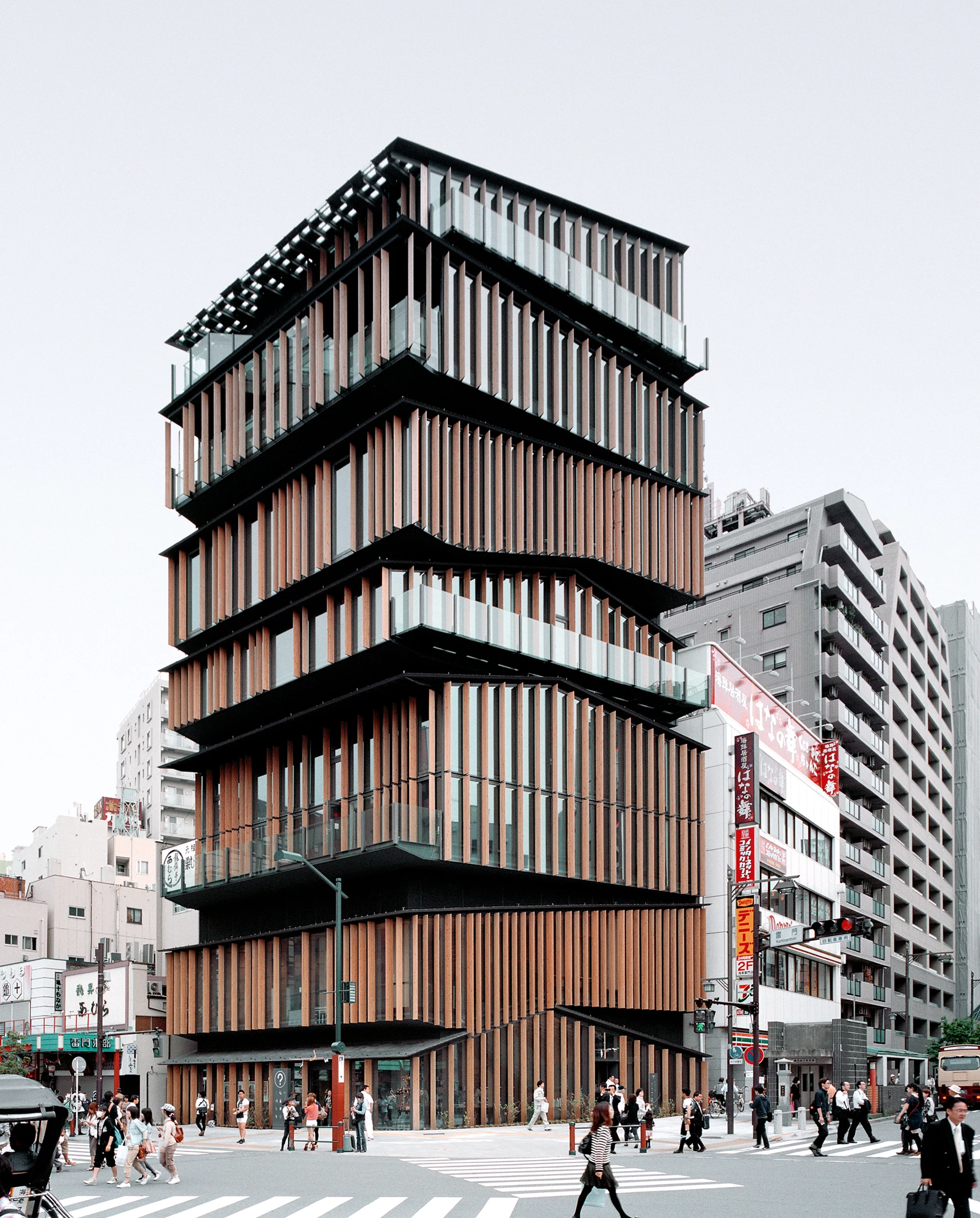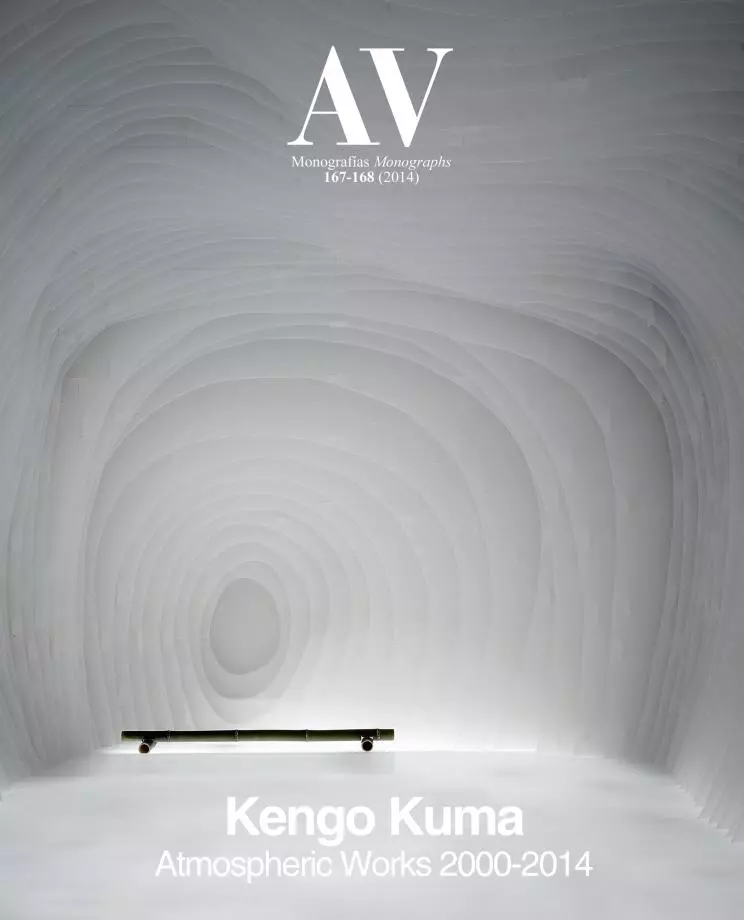Asakusa Culture Tourist Information Center
Kengo Kuma- Type Commercial / Office Headquarters / office
- Material Wood
- Date 2009 - 2012
- City Tokyo
- Country Japan
- Photograph Edmund Sumner
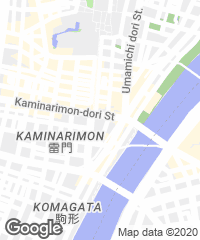
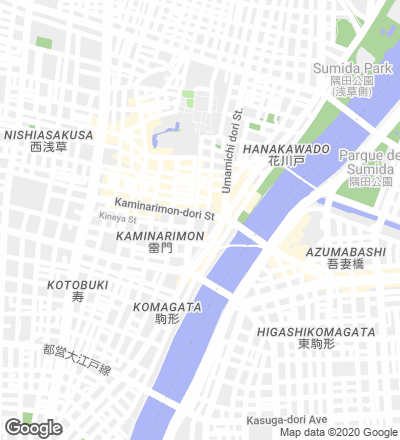
Located across across from the Kamiari-mon Gate of the old Buddhist temple of Sens?-ji, in the busy neighborhood of Asakusa in Tokyo, the cultural and tourist information center piles up small volumes of sloping roofs, generating a non-conventional layered architecture. Each space is designed and conceived in section. In this way, every level has a single and specific space adapted to its particular function. Furthermore, the sloping roofs of the building and the floor-to-ceiling height varies from one level to another, so each floor is related in a different manner with the outdoors, giving a unique character to each area. The interstitial spaces between the stacked volumes accommodate the mechanical installations and climate control systems.
The lobby of access is located between the first and second floor, from which the diagonal circulation of the center can be perceived. On the sixth floor, the slanted roof generates a terraced space that can function as theater or conference room. To give the tower a unified image, the building is wrapped in a skin of cedar wood slats placed at different intervals depending on the lighting and privacy needs of the interior spaces, evoking traditional construction in Japan.
Cliente Client
Taito city
Arquitecto Architect
Kengo Kuma & Associates
Colaboradores Collaborators
Makino Structural design (estructuras structural engineering); Kankyo Engineering inc. (electricidad electrical engineering); Kankyo Engineering inc. (ingeniería mecánica mechanical engineering); Izumi Okayasu Lighting design (iluminación lighting); Ando Yoko Design (fachada curtain design); Tokyo Pistol (cartelería sign design)
Contratista Contractor
FUJITA
Fotos Photos
Edmund Sumner; Takeshi Yamagishi

