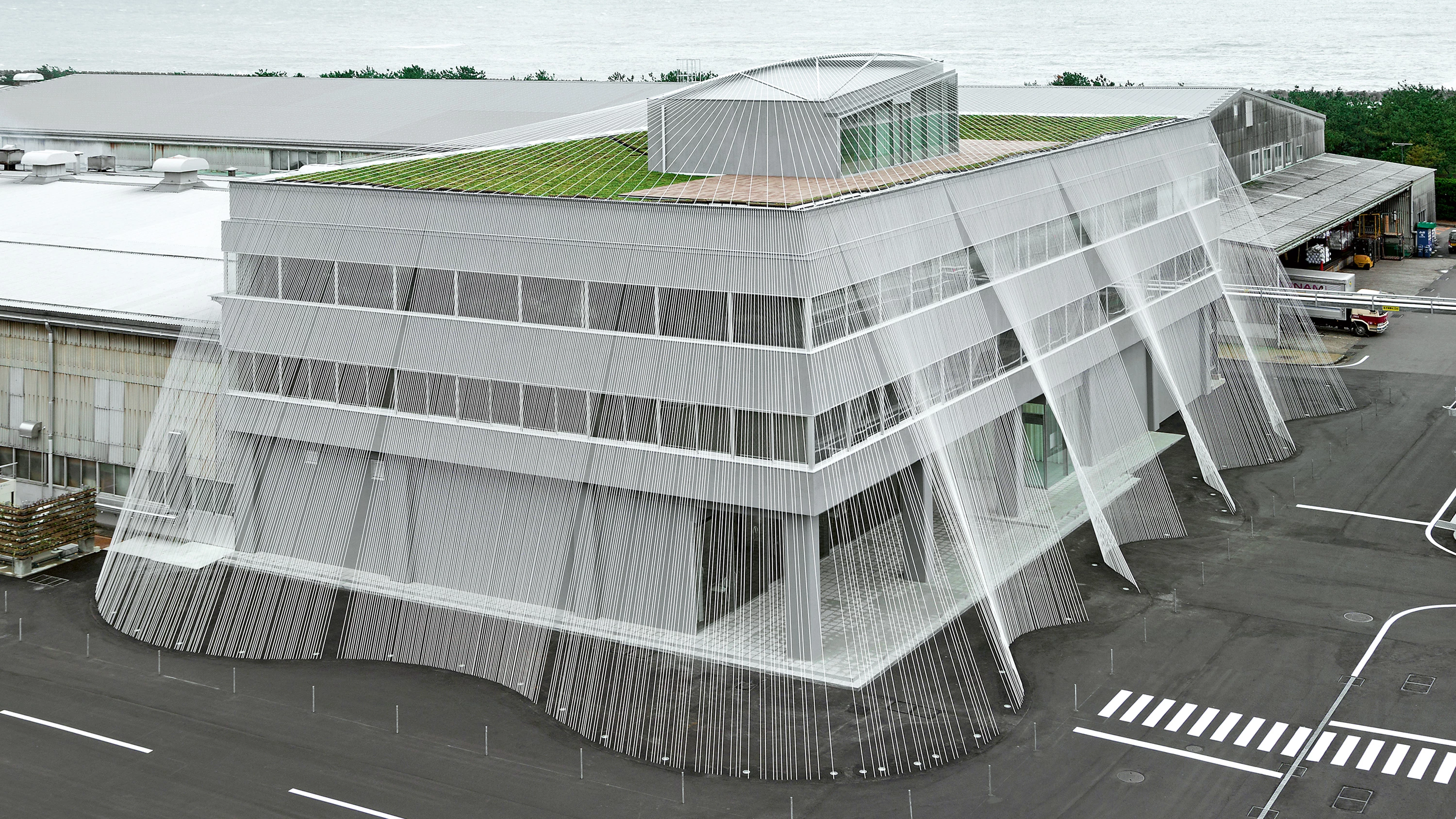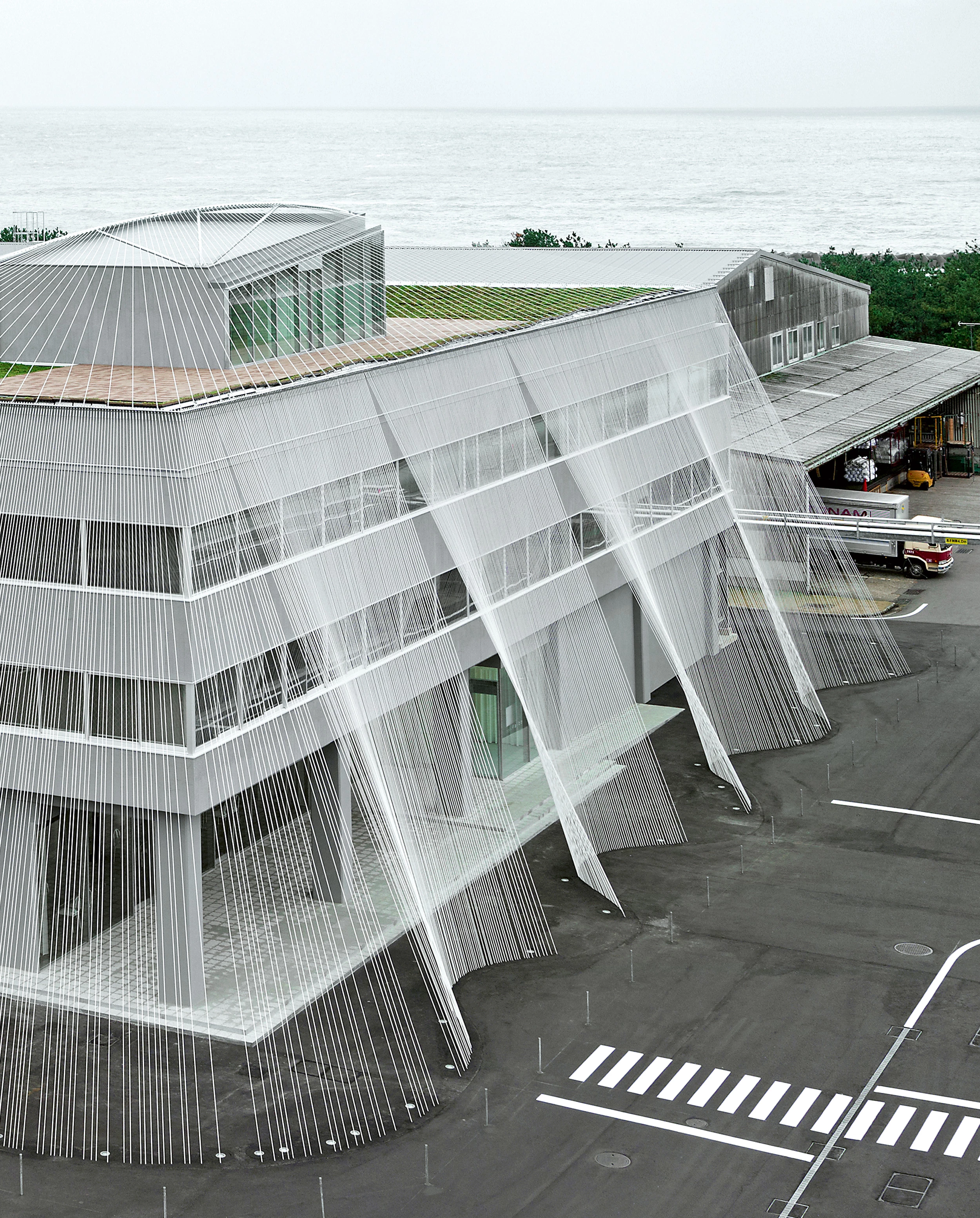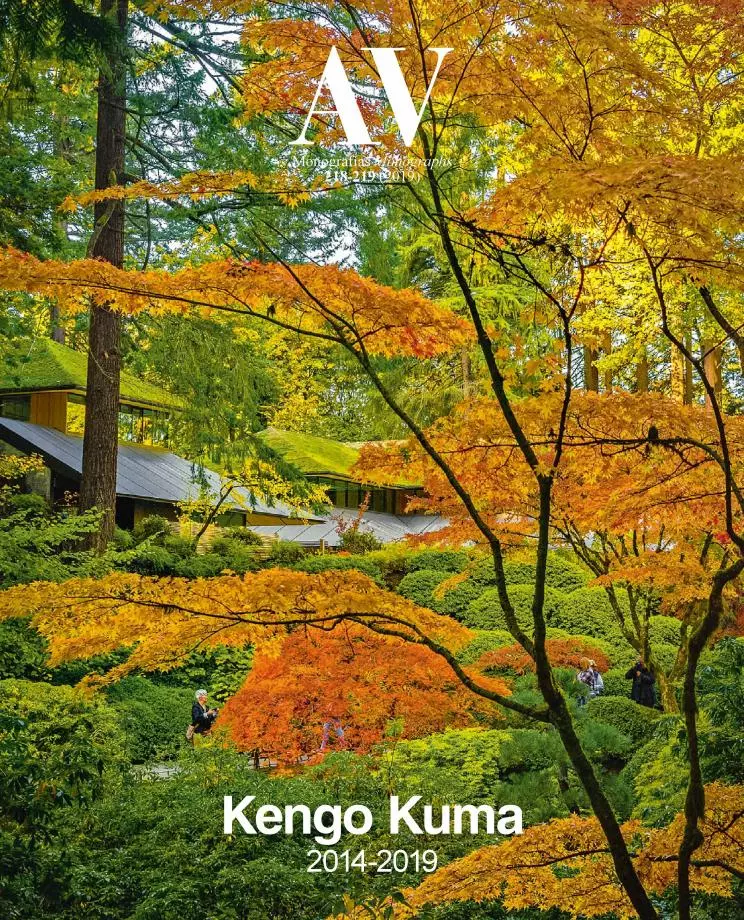Komatsu Matere Offices, Nomi
Kengo Kuma- Type Commercial / Office Headquarters / office
- Material Textile
- Date 2013 - 2015
- City Nomi
- Country Japan
- Photograph Takumi Ota
The Japanese textile manufacturer Komatsu Matere has developed an innovative carbon-fiber based product for seismic reinforcement. This element consists of several interwoven carbon-fiber strands (with an outer layer of synthetic fiber and inorganic fiber) covered with thermoplastic resin. The resulting material has a high resistance to traction, but is light and easily transportable. In 2013, the studio of Kengo Kuma was commissioned to convert one of the company’s former central offices – a conventional reinforced concrete structure – into a showroom to display the system’s architectural applications.
To control stability, the perimeter of the block is wrapped in a thin canopy of CABKOMA rods. Each one is anchored to the roof and to a series of special fixings placed on the ground following the curved profile where subtle apertures give access to the building. To stabilize the structure, screens formed by a dense framework of these rods are also placed inside the building. On the rooftop, an experimental greening is being conducted using porous ceramic panels (called Greenbiz), generated from the process of manufacturing fiber.
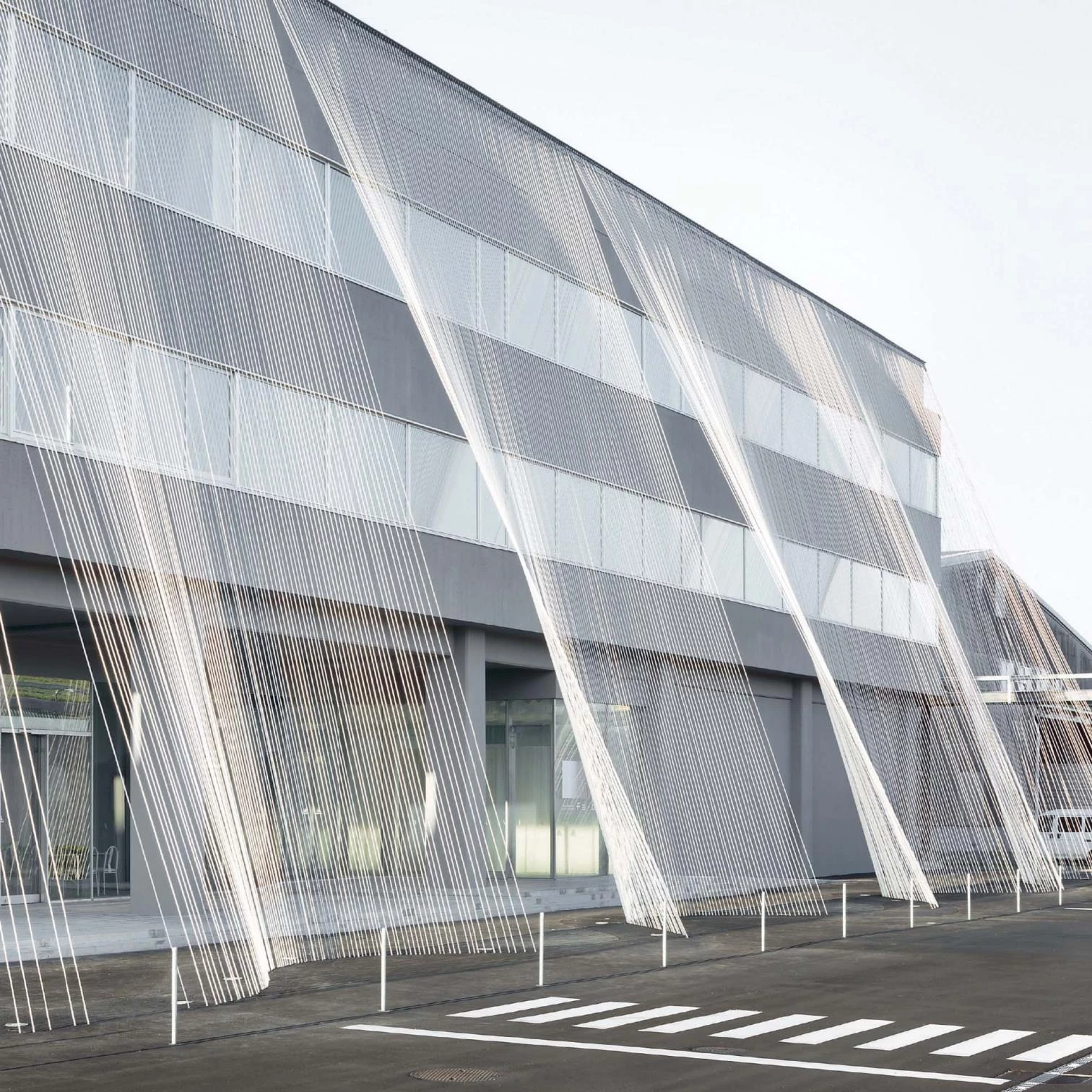
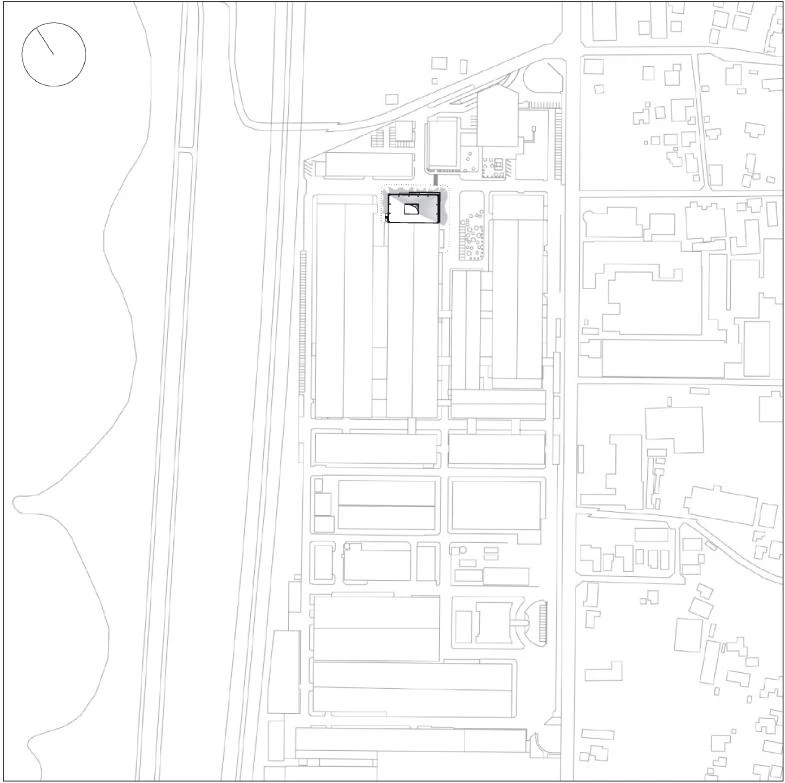
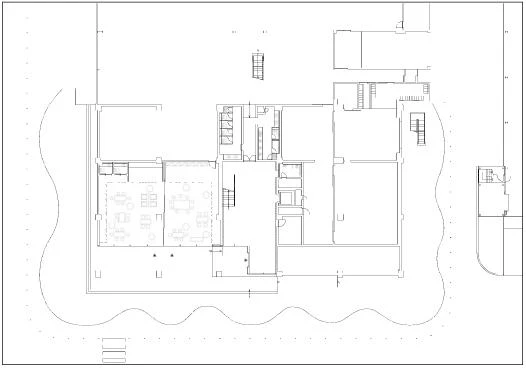
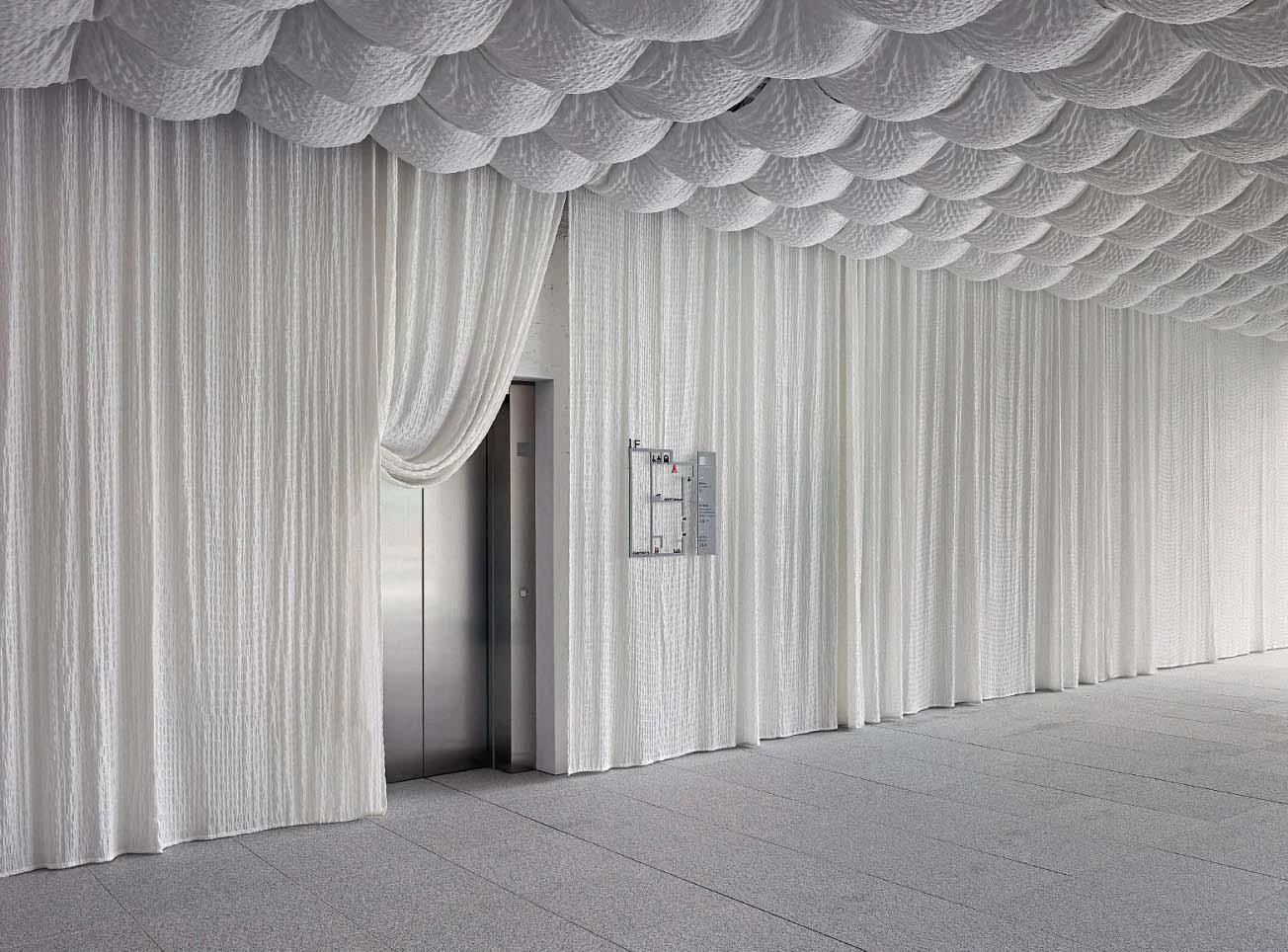
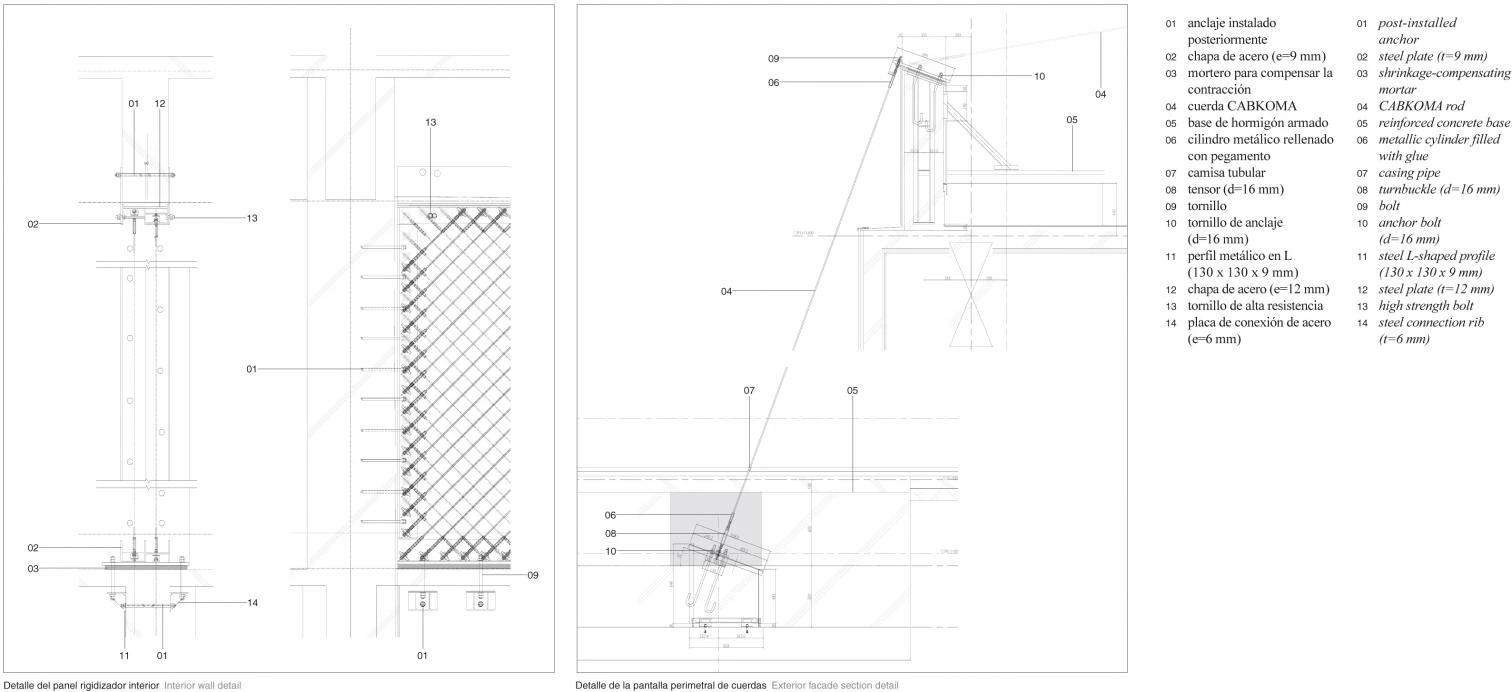
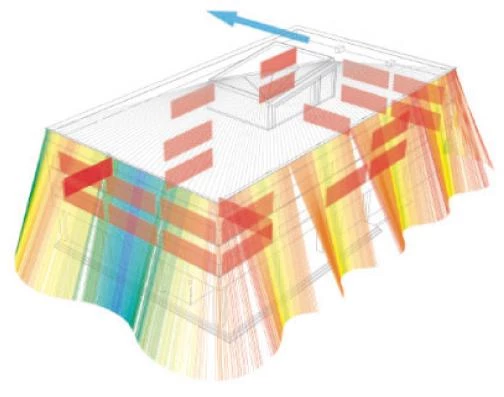
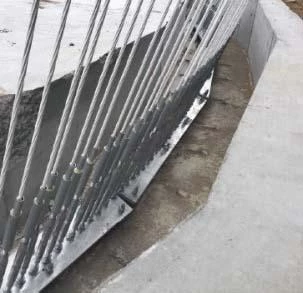
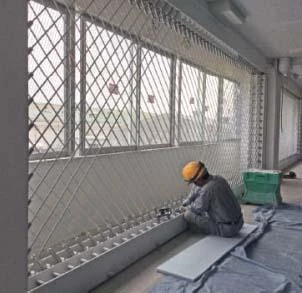

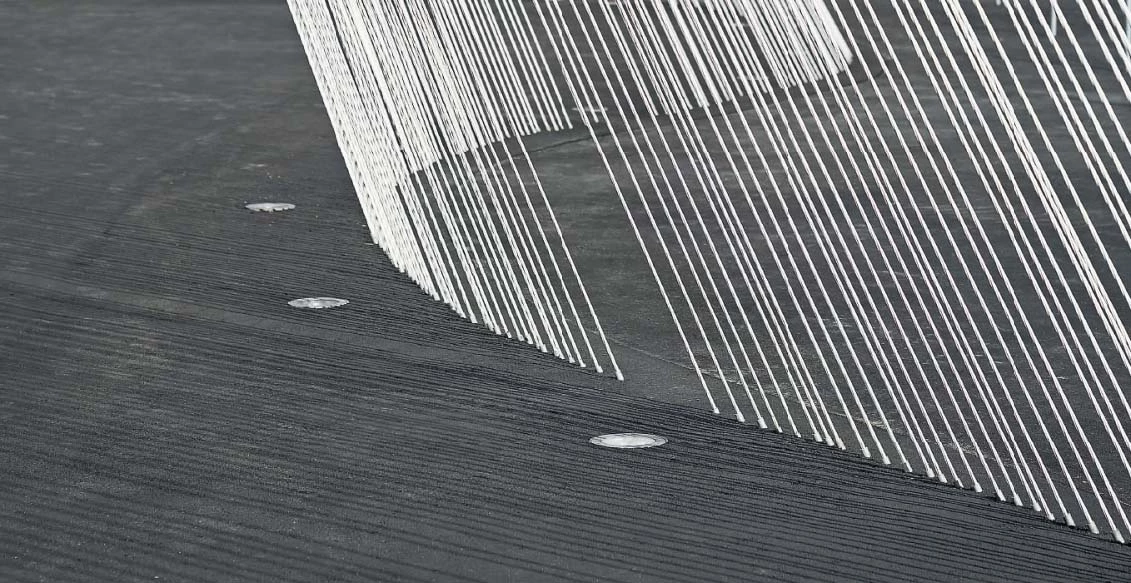
Obra Work
Komatsu Seiren Fabric Laboratory fa-bo
Cliente Client
Komatsu Matere Co., Ltd
Arquitectos Architects
Kengo Kuma & Associates; Matthieu Wotling, Satoshi Adachi, Makoto Shirahama (antiguo socio) —socios encargados partners in charge—; Masafumi Harigai, Tetsuo Yamaji, Kimio Suzuki (CG), Junki Wakuda (CG), Miki Sato (tejido fabric), Shun Horiki (Greenbiz), Hirotaka Mashiko (mobiliario furniture), Mizuho Ozawa, Minako Izumi (gráfica graphic)
Consultores Consultants
Ejiri Structural Engineers: Norihiro Ejiri, Tetsuya Tanaka (estructura structure); Kankyo Engineering: Takafumi Wada, Kazunari Oshima, Minako Goto (instalaciones facility); Izumi Okayasu Lighting Design: Izumi Okayasu, Atsushi Sugio (iluminación lighting); Shimizu Corporation Hokuriku Branch: Koichi Tokai, Katsuya Hayashi (construcción arquitectura architecture construction); Shiva denki kouji: Jumpei Takahashi (instalaciones eléctricas electrical facility); Mitani Sangyo: Masanobu Kobori (instalaciones mecánicas mechanical facilities); Nomura Co., Ltd (exposición exhibition)
Superficie construida Built-up area
949 m²
Fotos Photos
Takumi Ota Photography

