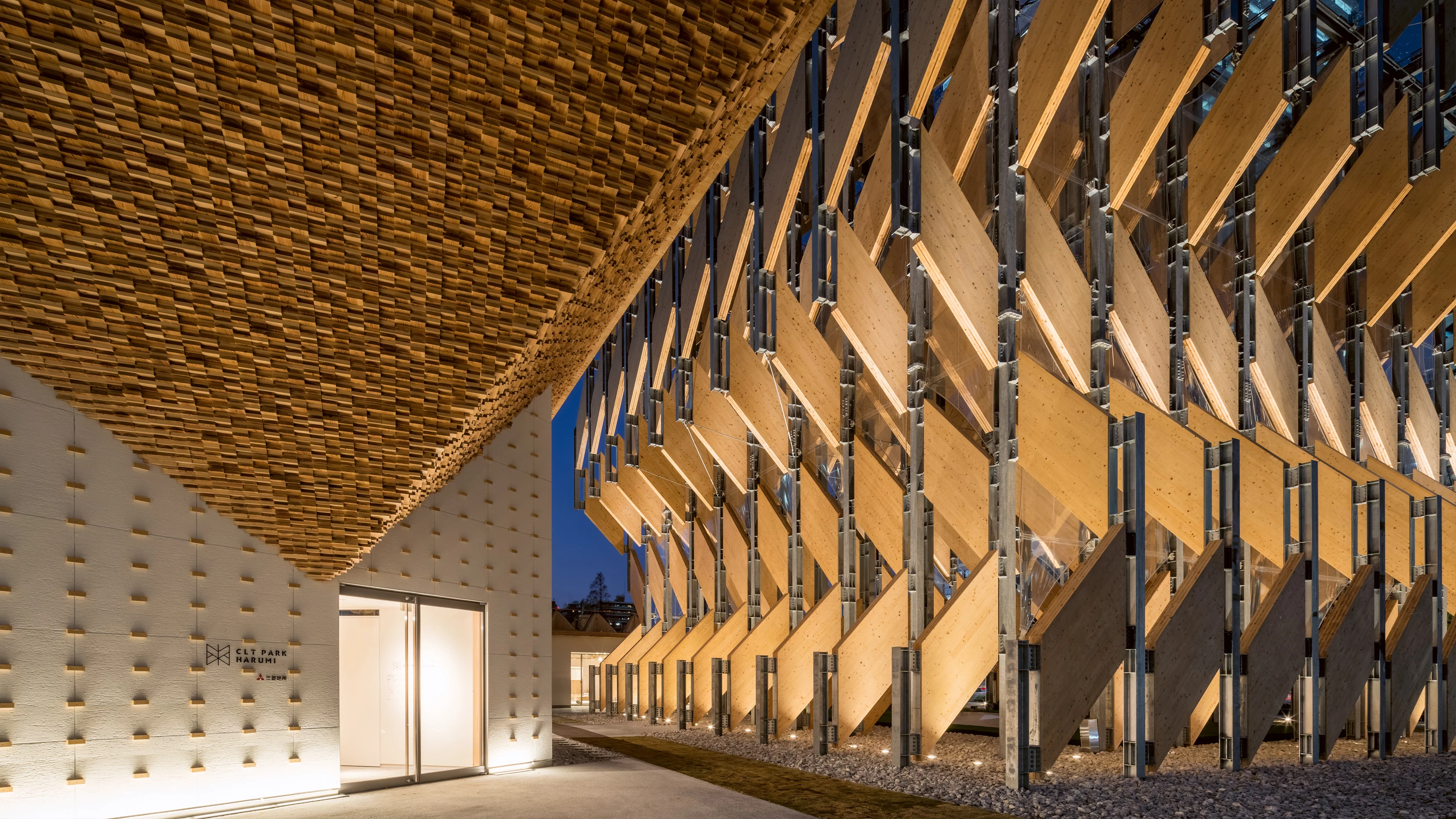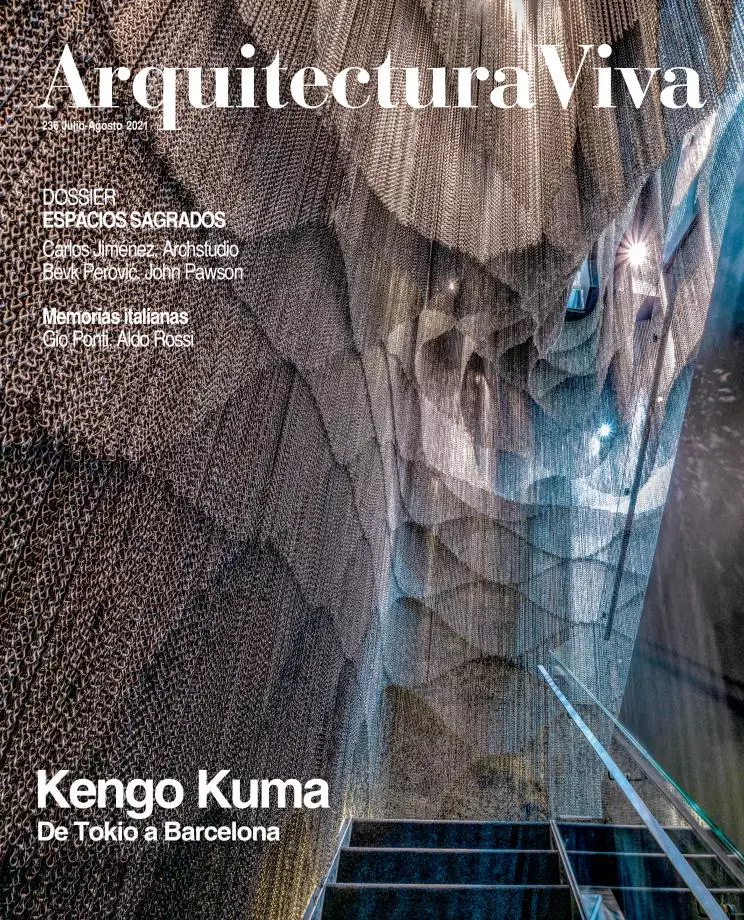CLT Park Harumi, Tokyo
Kengo Kuma- Type Culture / Leisure Ephemeral Architecture Pavilion
- Material Wood
- Date 2019
- City Tokyo
- Country Japan
- Photograph Kawasumi - Kobayashi Kenji Photograph Office
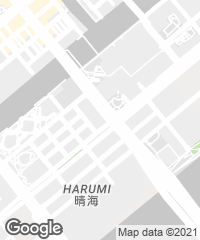
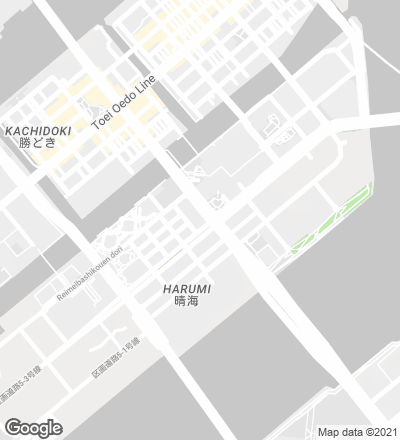
A temporary space for open-air events in a residential area of central Tokyo features a vibrant lattice executed with oblong panels of cross-laminated cedarwood.
Beneath its translucent skin of plastic resin fins, the pavilion features a recreation area flanked by a secondary space for events, in which a nebulous staircase made of stacked boards rises the entire double height.[+]

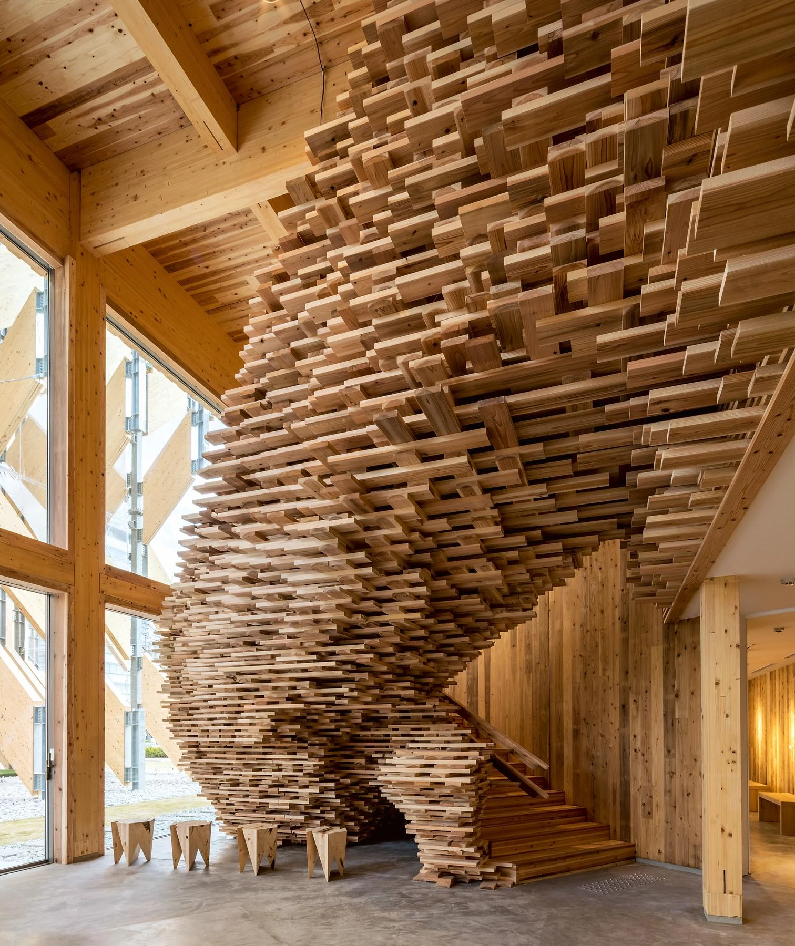
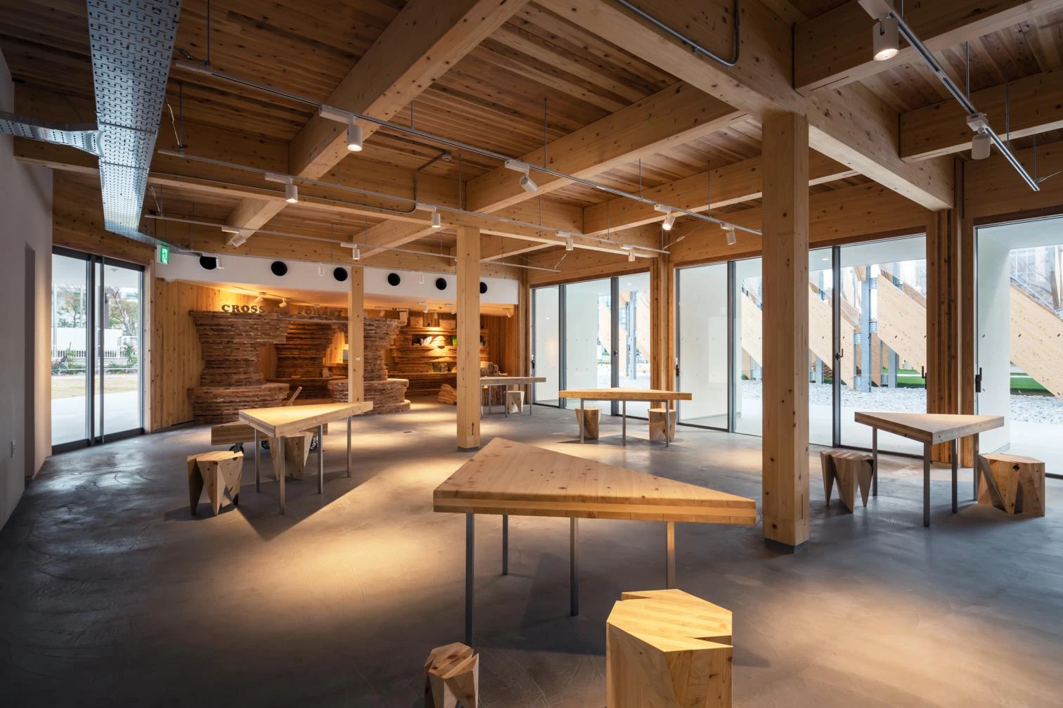
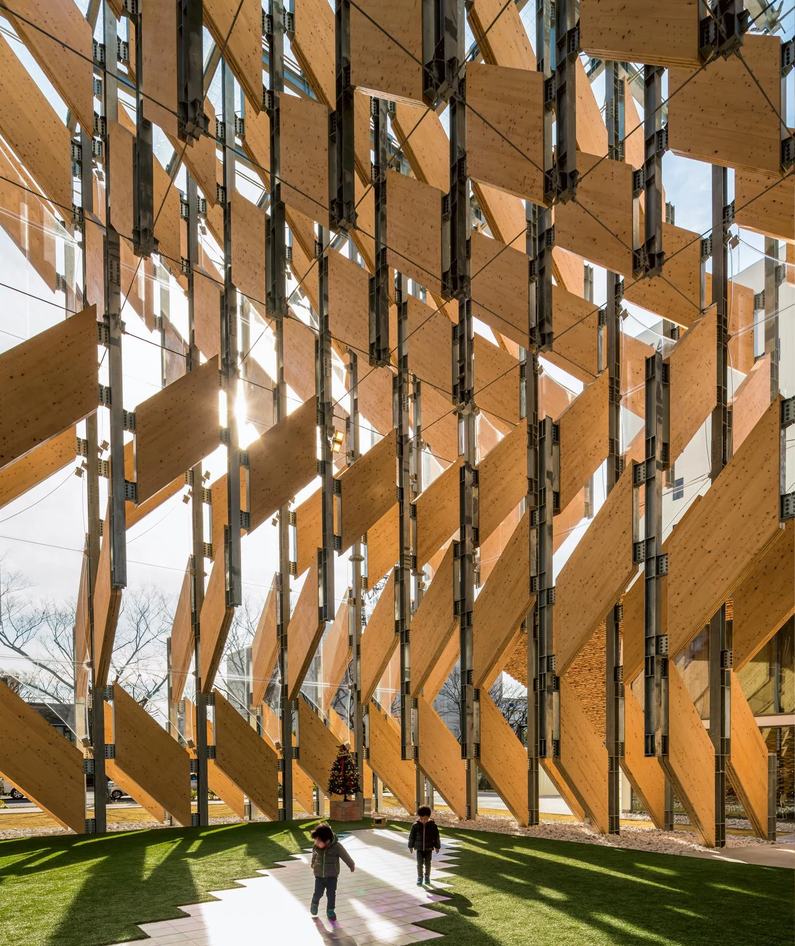
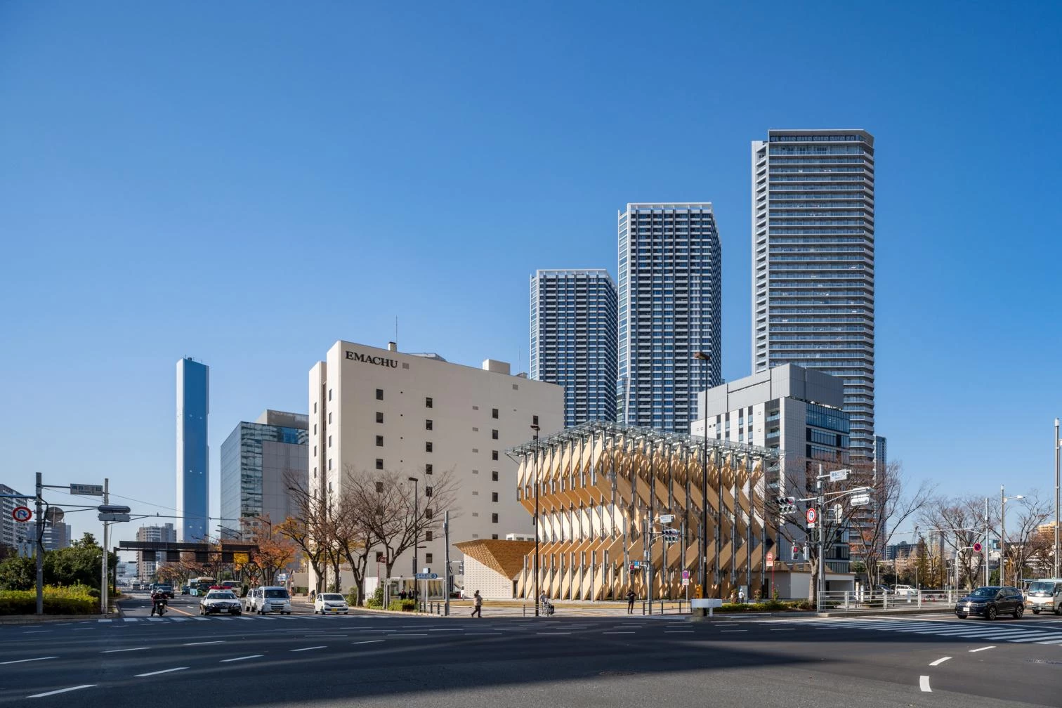
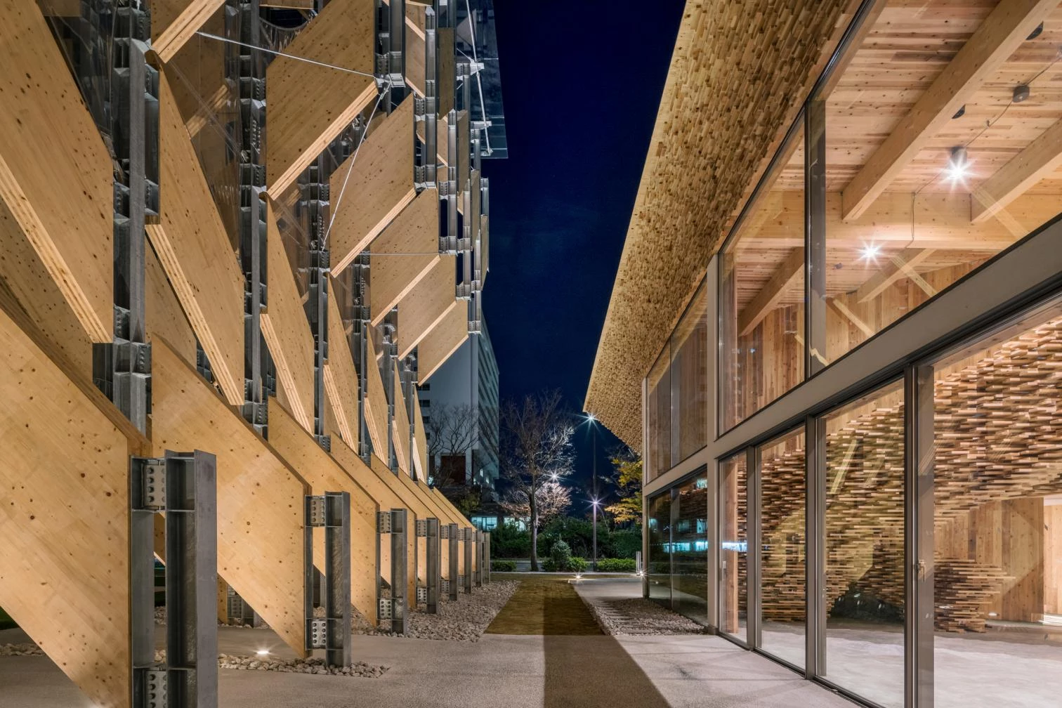
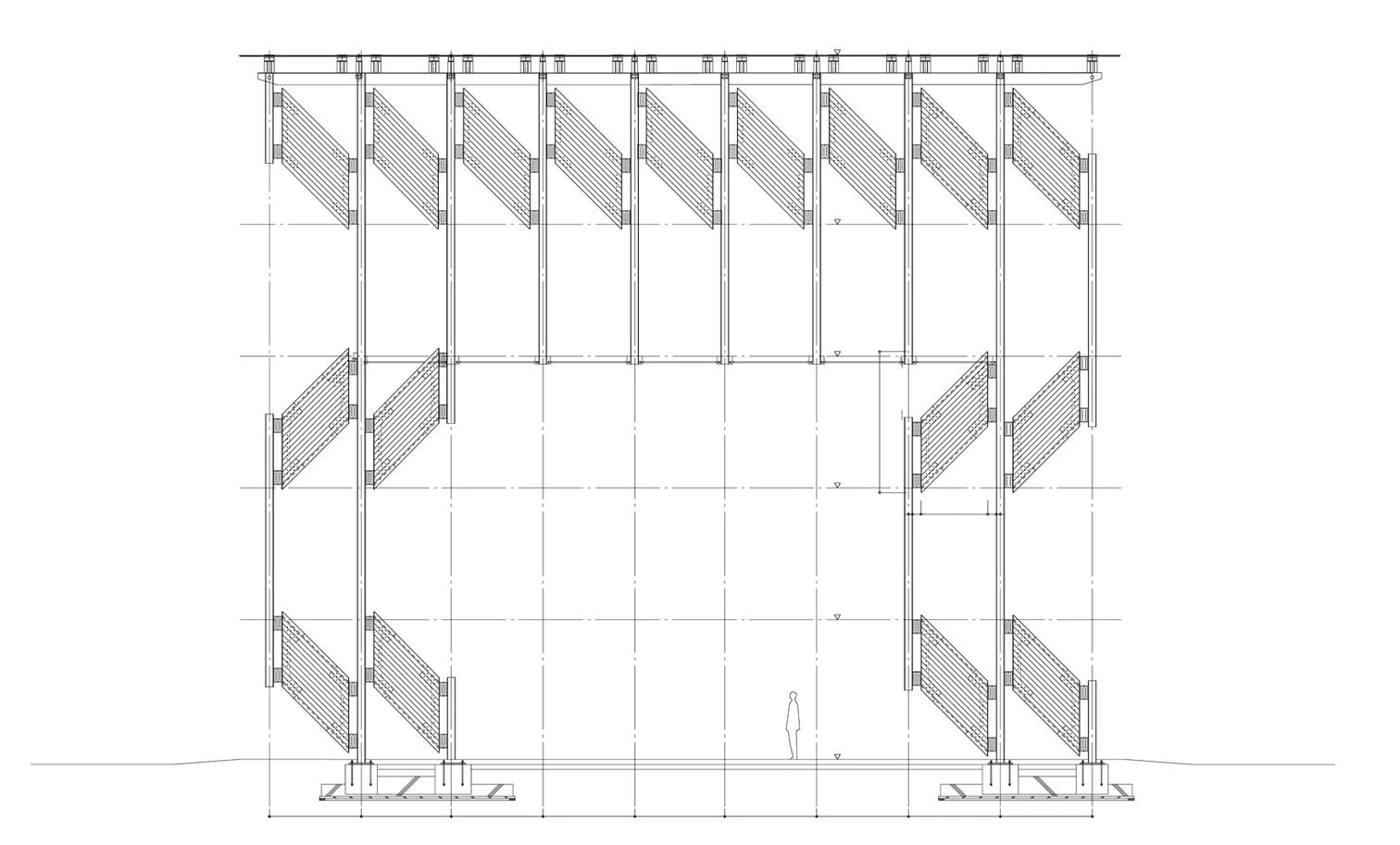
Obra Work
Pabellón CLT Park Harumi CLT Park Harumi, Tokyo (Japan).
Arquitectos Architects
Kengo Kuma and Associates / Ohba Shin, Sungyeon Won, Taiki Monaka, Niijima Kengo, Kudo Kohei, Mochizuki Yohei, Kamiya Yuzuru, Tokai Hisako, Yoo Shiho (equipo team).
Consultores Consultants
Mitsubishi Estate Company, Mitsubishi Jisho Sekkei, Mitsubishi Jisho Home Iwai Kensetu, Furukawa Setsubi, Makino Densetsu, Meiken, Device, Tra + K; Department of Architecture, College of Engineering, Nihon University; Denka, Kiriyama, Time & Style, Sentido.
Superficie Area
1.630 m².
Fotos Photos
Kawasumi-Kobayashi Kenji Photograph Office.

