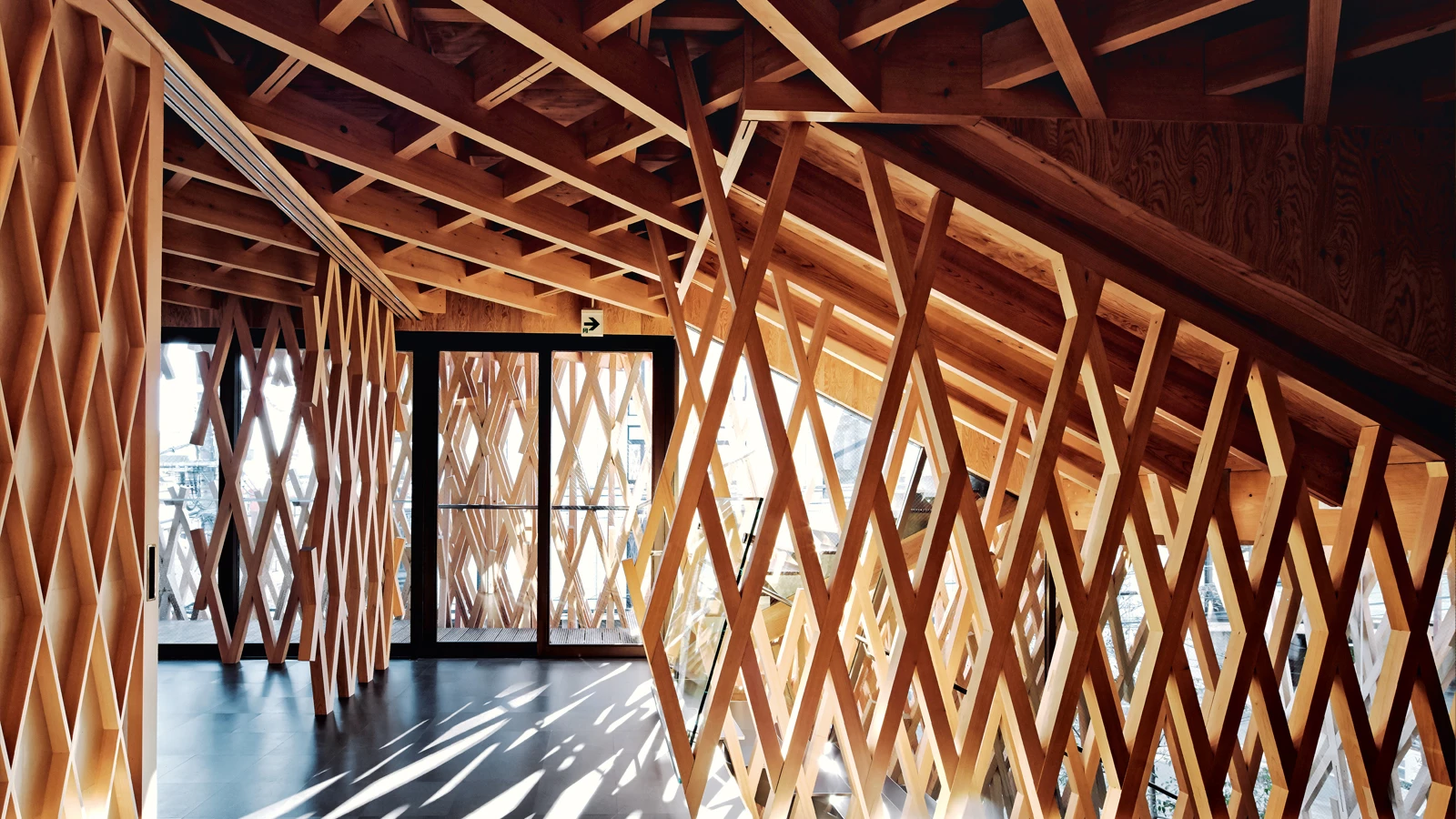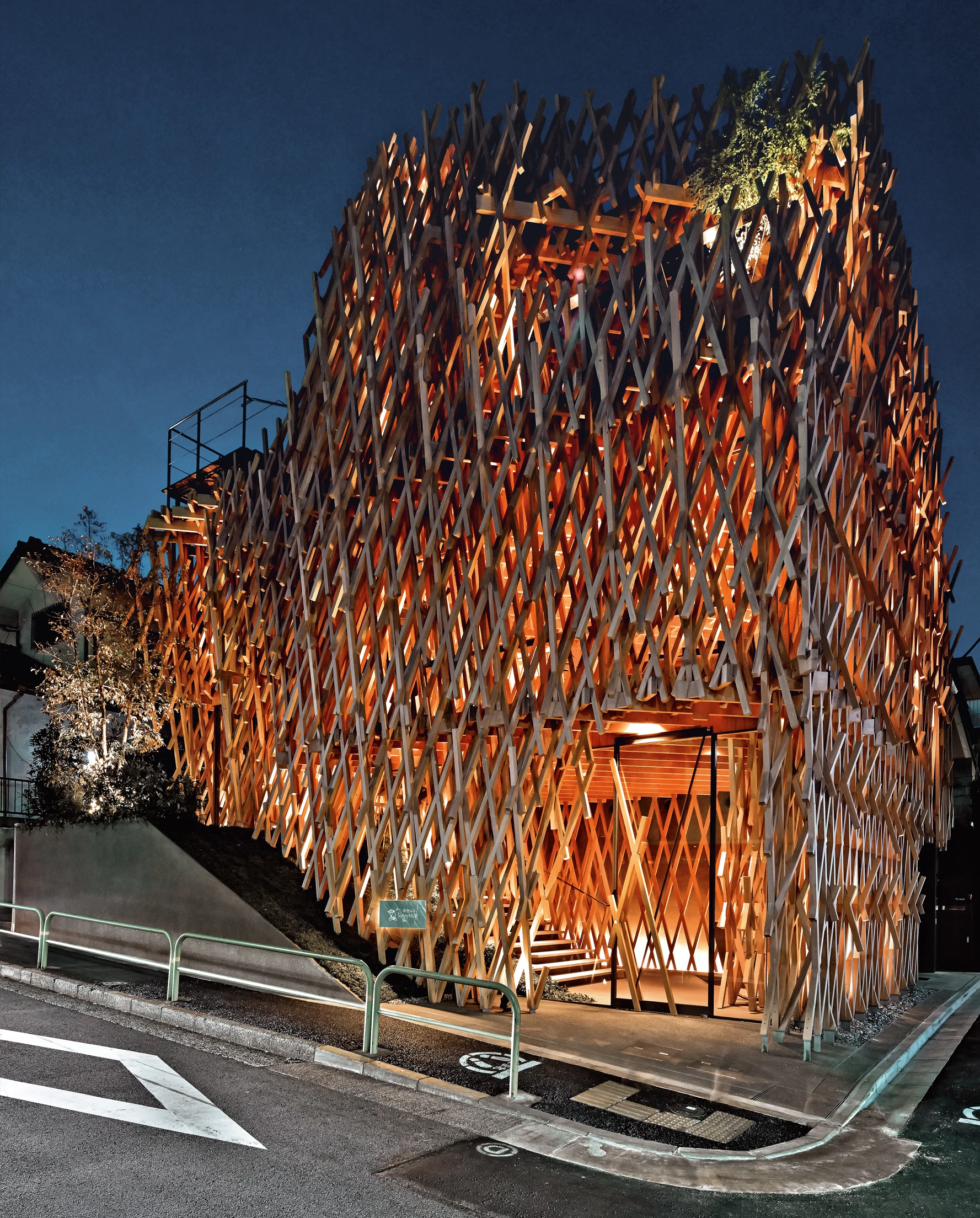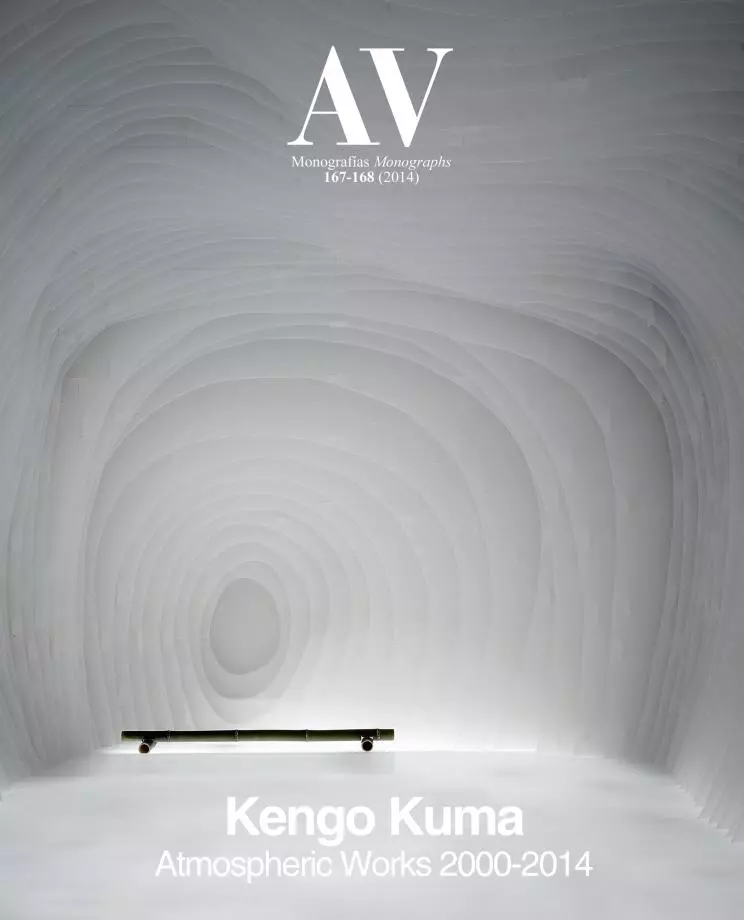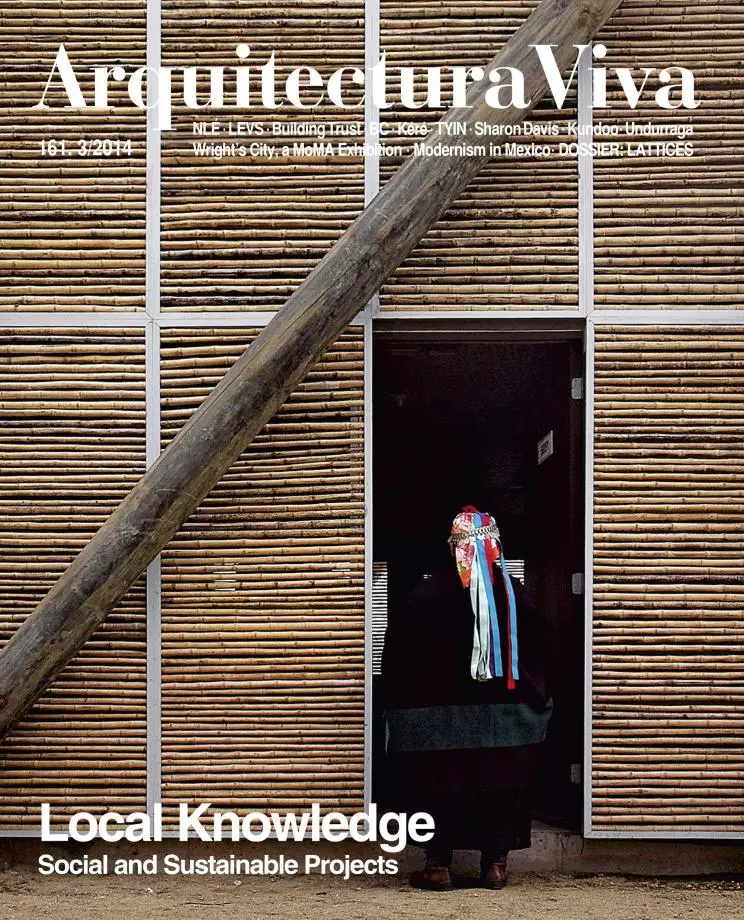Sunny Hills Japan
Kengo Kuma- Type Commercial / Office Shop
- Material Wood
- Date 2013
- City Tokyo
- Country Japan
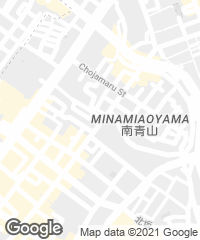
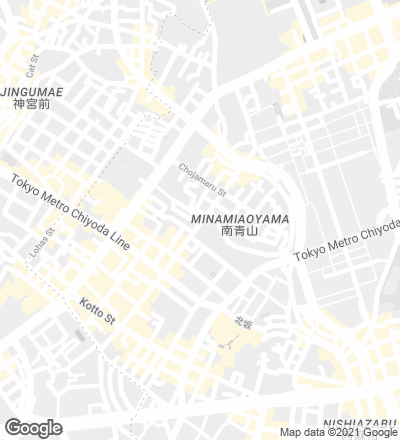
Inspired in the jiigoku-gumi technique – in which the carpenters of traditional Japan would join wooden strips to one another to form a highly rigid and self-supporting lattice – this wood building houses a shop that sells pineapple cakes. The system developed here goes a step further, because the intersections are no longer merely two-dimensional in the conventional manner, but are now three-dimensional, so the three bars meeting at a joint form 30º angles. Located in Aoyama, a residential neighborhood of the Japanese capital, the building is set very close to the street, and renounces the typical image of a minimalist box in favor of a more open and welcoming atmosphere, and this is achieved through both the naturally warm effect of the predominant material, timber, and the permeability expressed by the lattice. The building’s appearance is that of a well-crafted bamboo basket resulting from the interlocking of timber slats, in diagonals, so that they form a tight dense mesh. The project’s uniqueness lies mainly in the way the slats have been joined, depending not on glues or nails, but simply on accurate interlocking between the pieces. The result is a ‘cloud’ so rigid that all the wooden strips can have a width of only 60 millimeters.
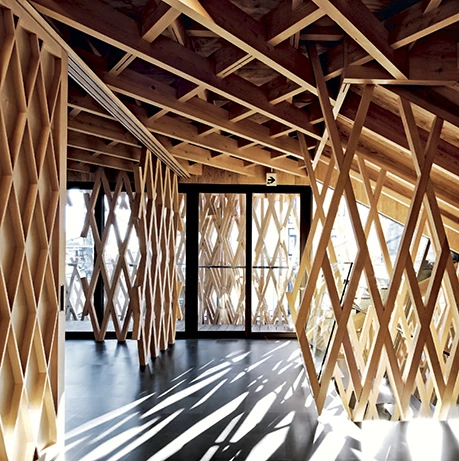
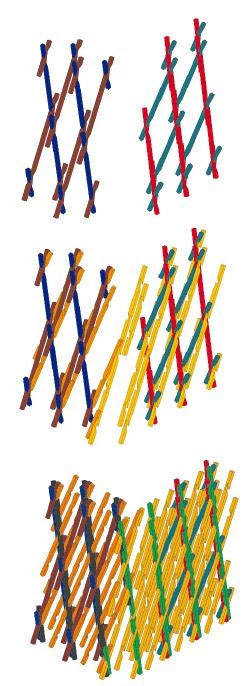
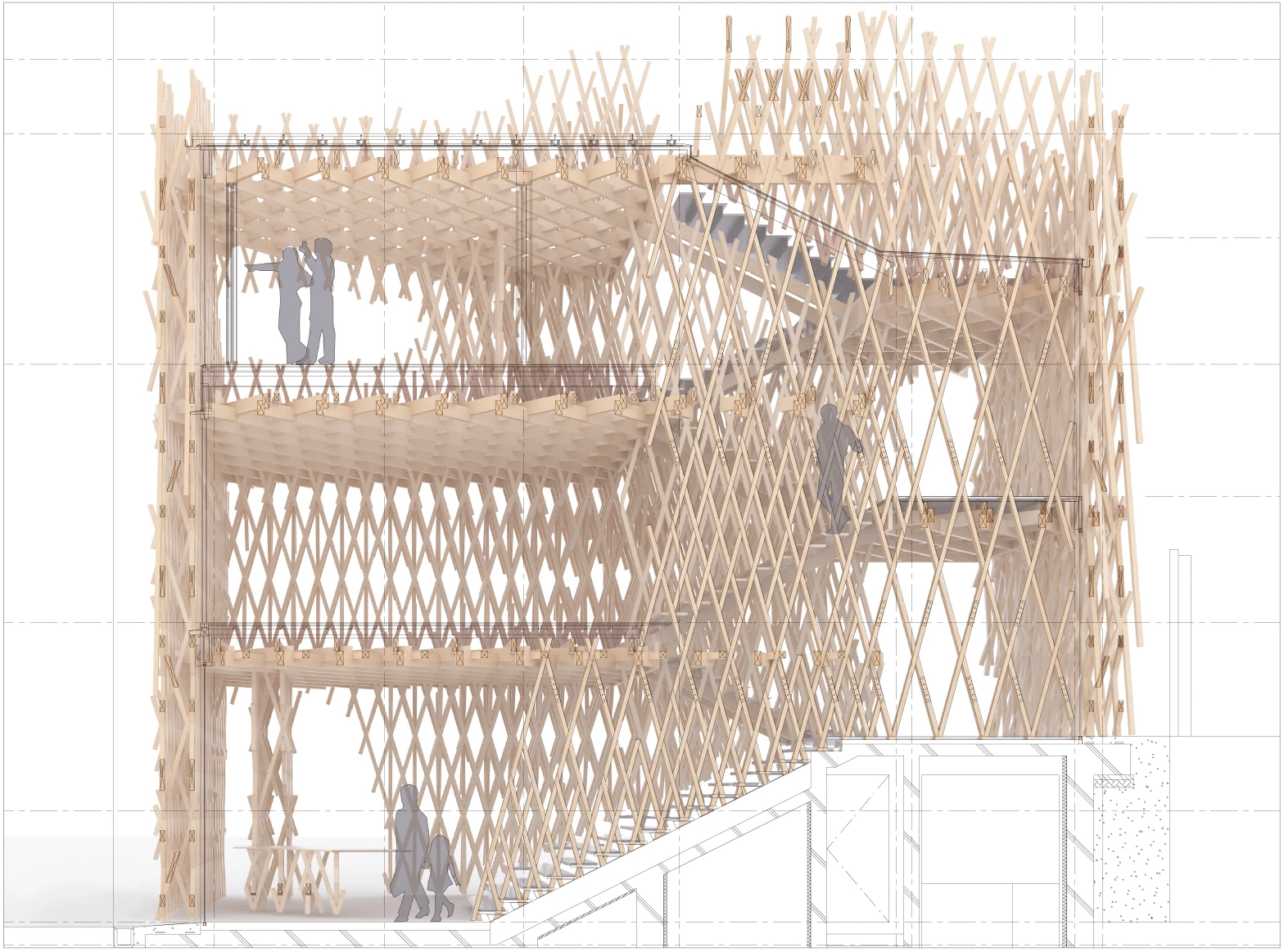
Cliente Client
Sunny Hills Japan
Arquitecto Architect
Kengo Kuma & Associates
Colaboradores Collaborators
Jun Sato Structural Engineering (estructura structural engineering); Kankyo Engineering (instalaciones services consultant)
Contratista Contractor
Satohide Corporation
Fotos Photos
Kengo Kuma & Associates

