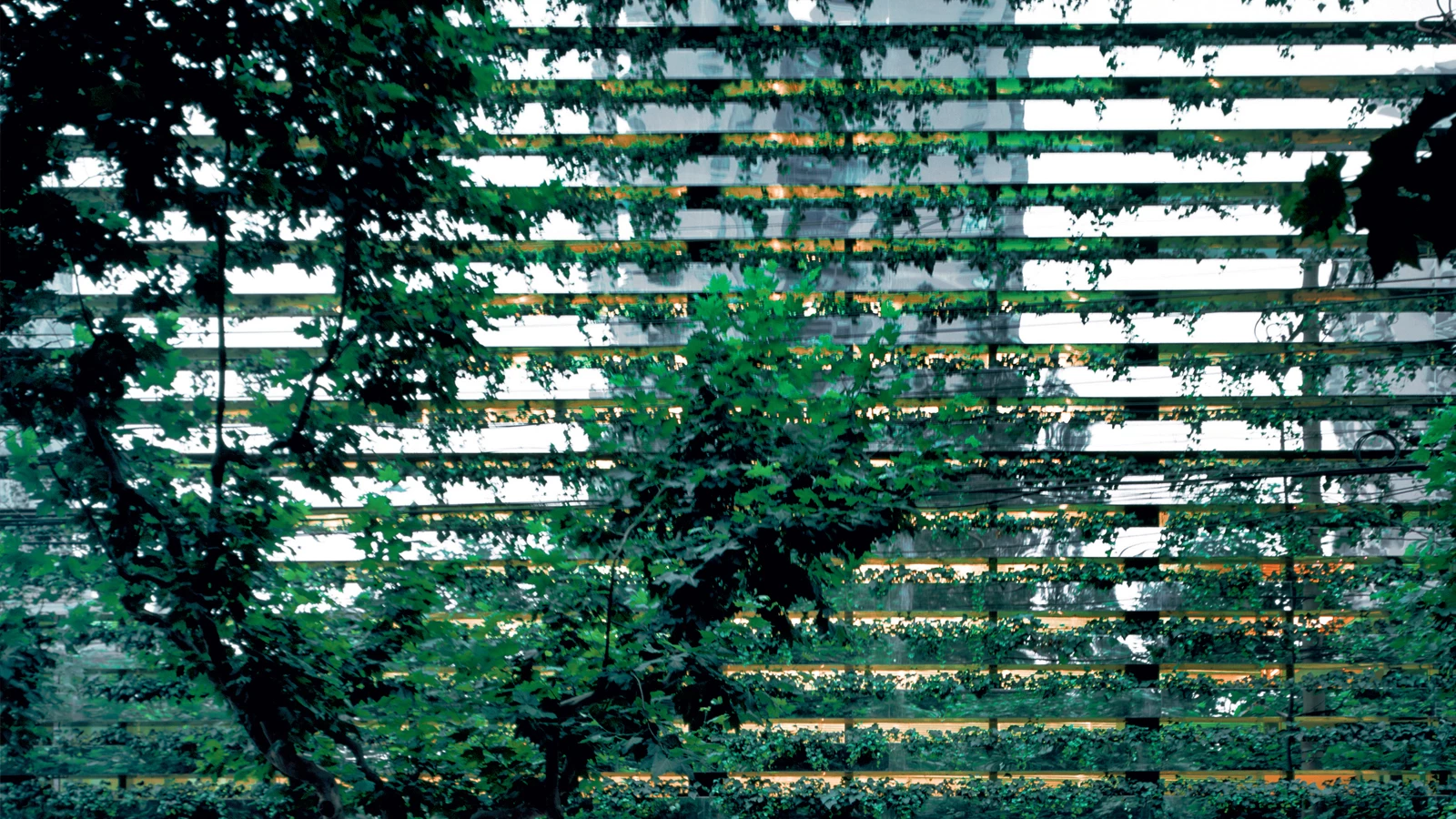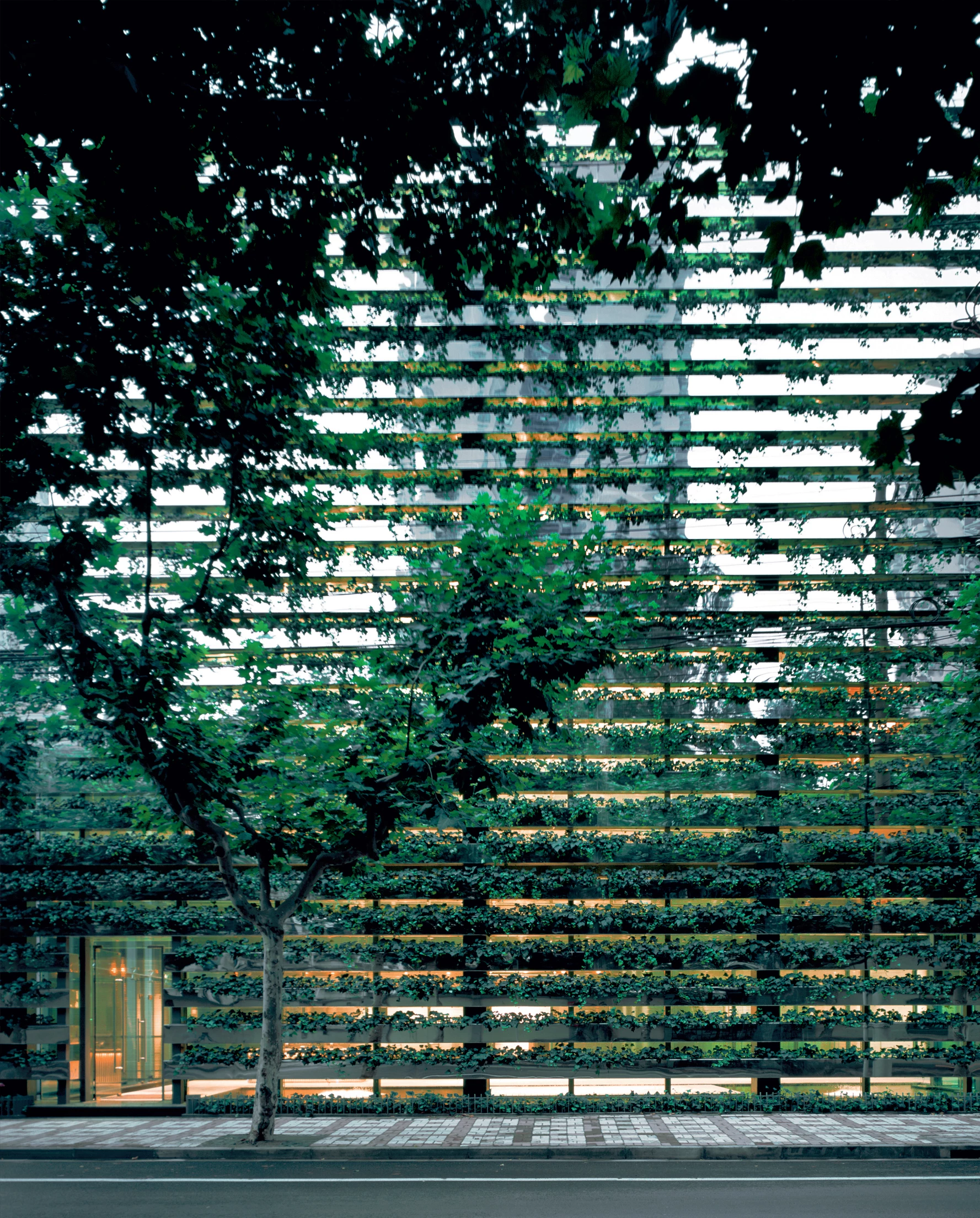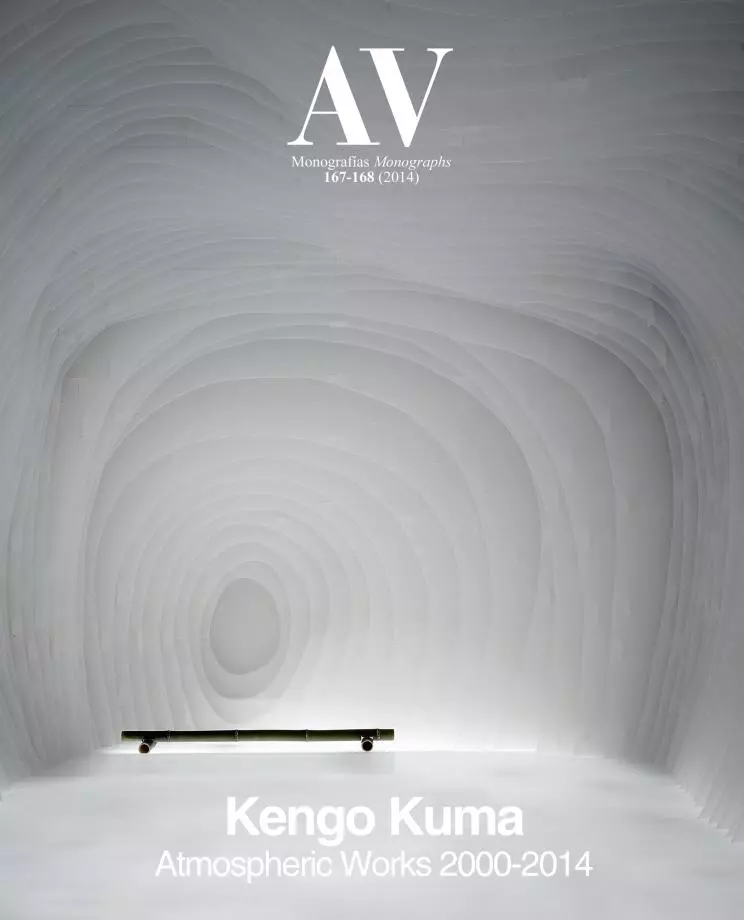Z58, Shanghai
Kengo Kuma- Type Refurbishment Commercial / Office Headquarters / office
- Material Metal
- Date 2003 - 2006
- City Shanghai
- Country Japan
- Photograph Fujitsuka Mitsumasa
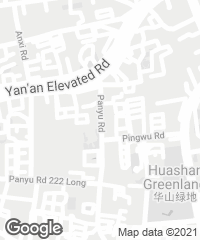
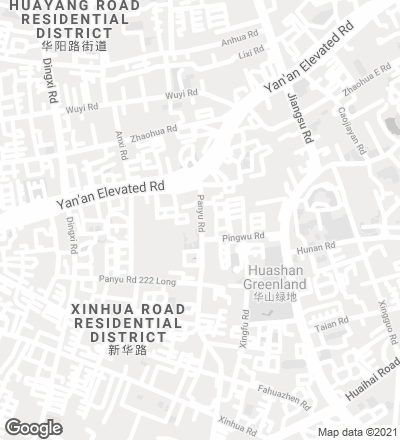
A green filter, consisting of horizontal slats of ivy and steel, protects the new headquarters of the company Zhongtai Lighting Group from the busy activity of Shanghai. The starting point is the refurbishment of an existing factory, preserving its structural framework and introducing natural light, water and plants to protect from the exterior pollution and create a quiet workspace. To counteract the physical noise, louvers facing the street are arranged around a plant box made of mirror-finish stainless steel; meanwhile, inside, the same supports hold a curtain wall. Behind this first screen, a large atrium functions as reception space and establishes the vertical communication between the different levels.
Since the building is for a lighting company, the project is drawn up as a multifunctional box in which to experiment the relationship between the built volume and the phenomenon of light. As much in the atrium as on the last floor light is drawn in from the top, nuanced by metallic profiles. In the same way, the vegetal facade filters the light that reaches the interior, and thanks to the mirror-finish of the sheet, the ivy seems to be floating in the air.
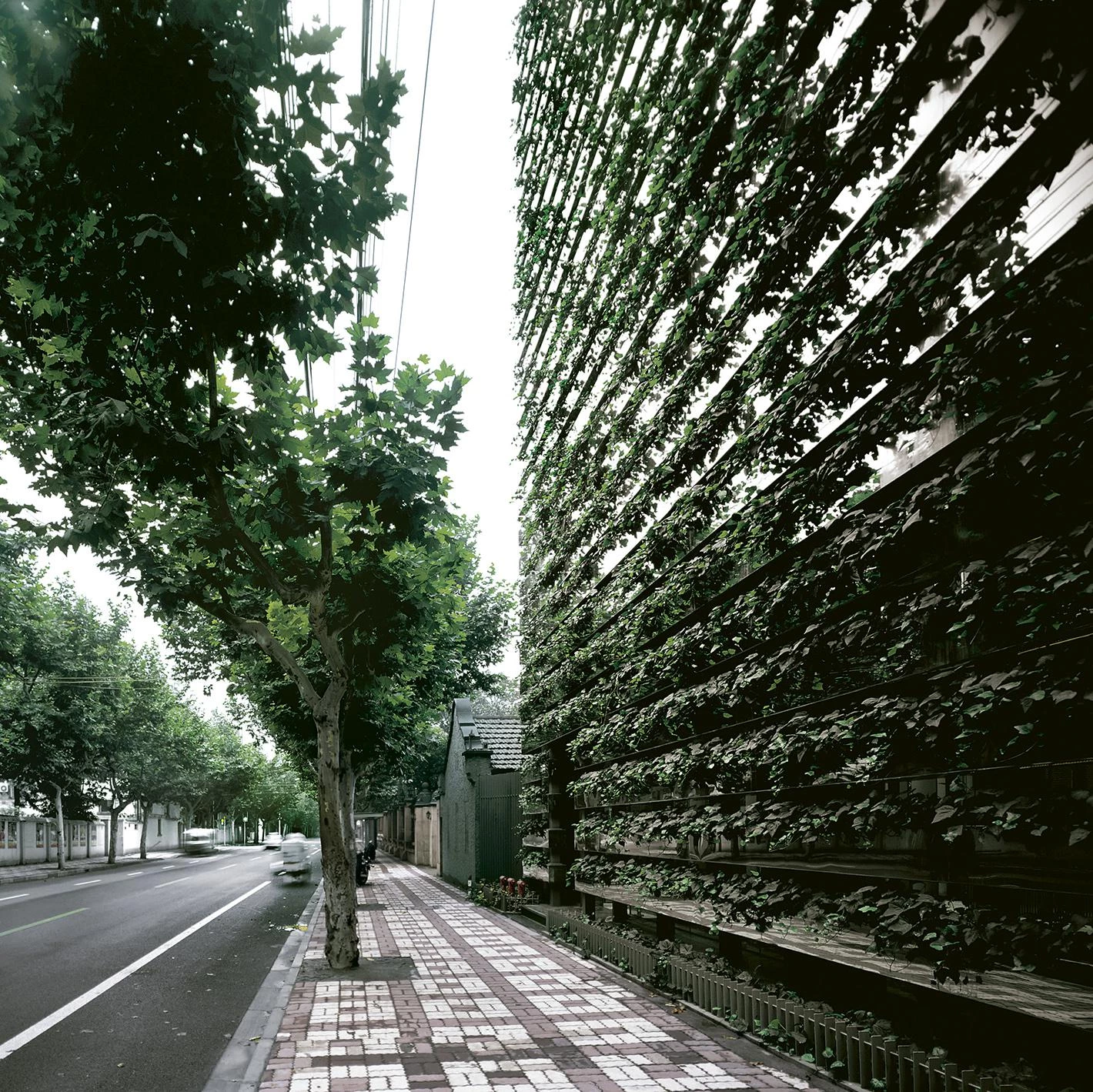
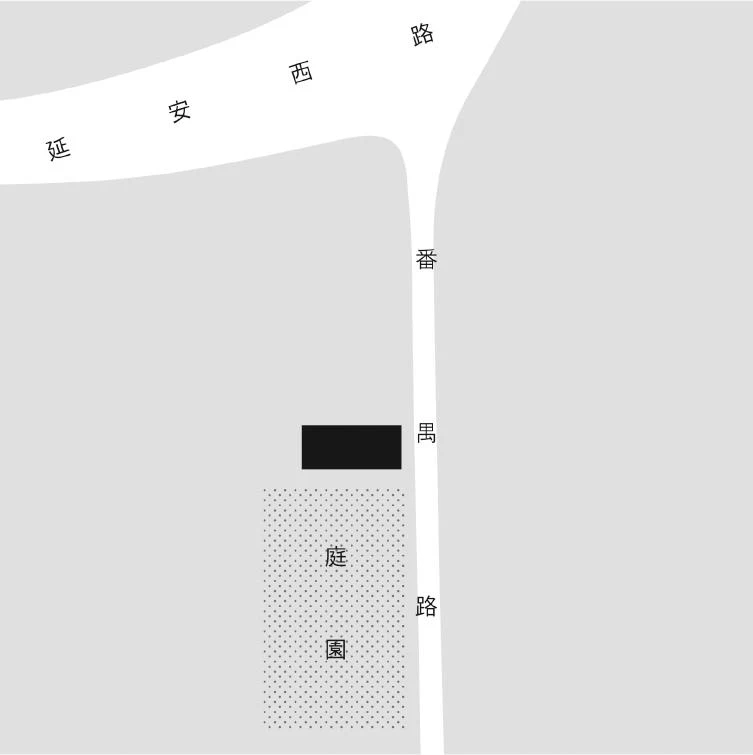
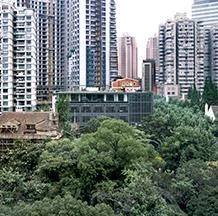
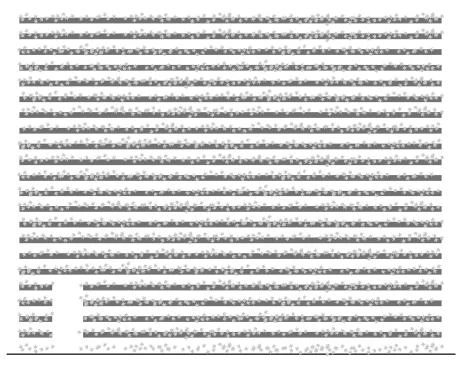
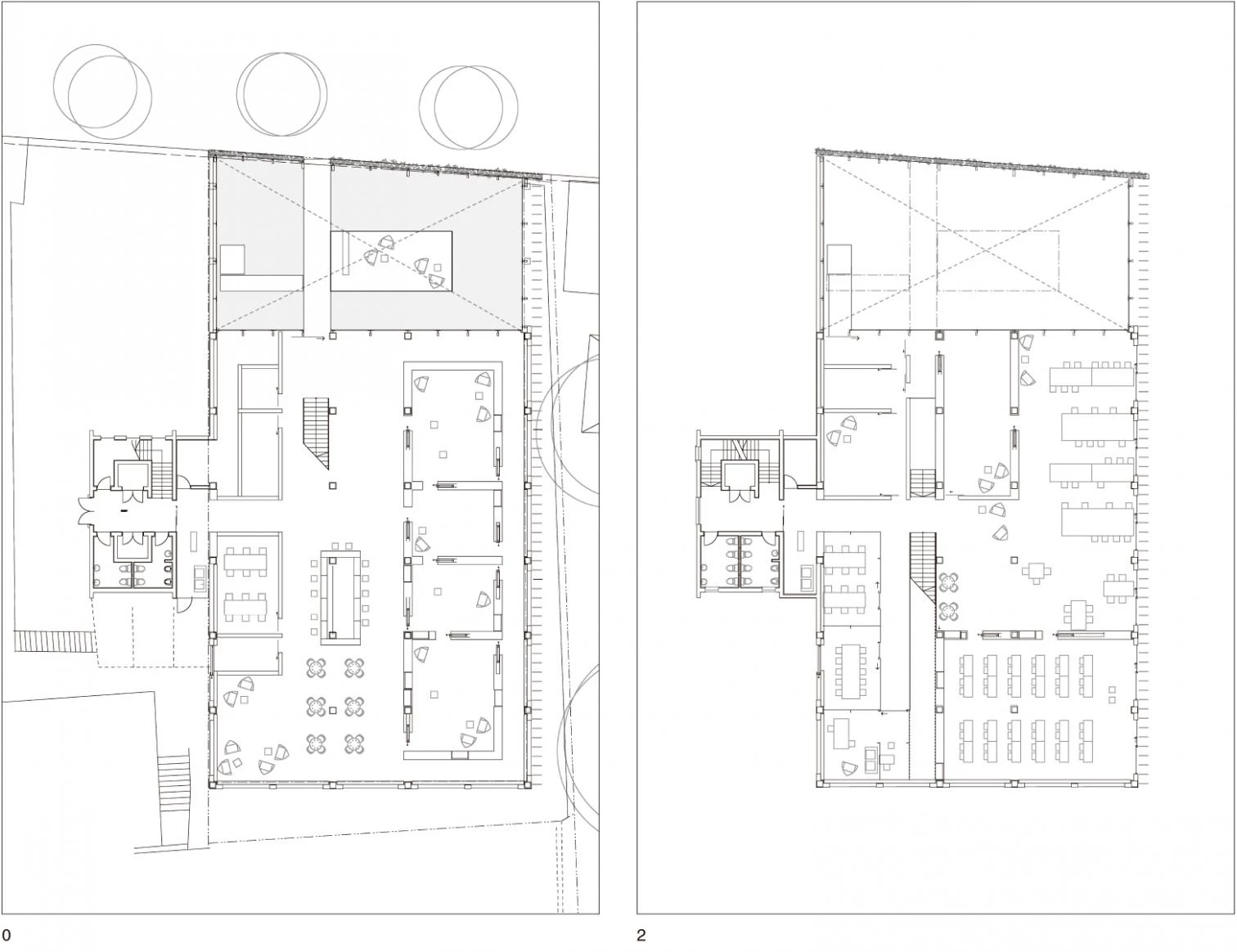
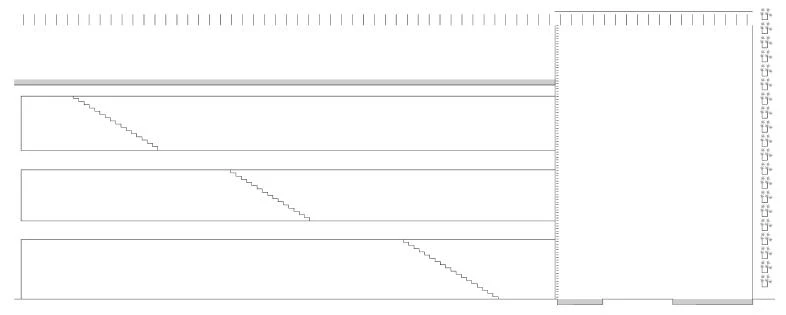
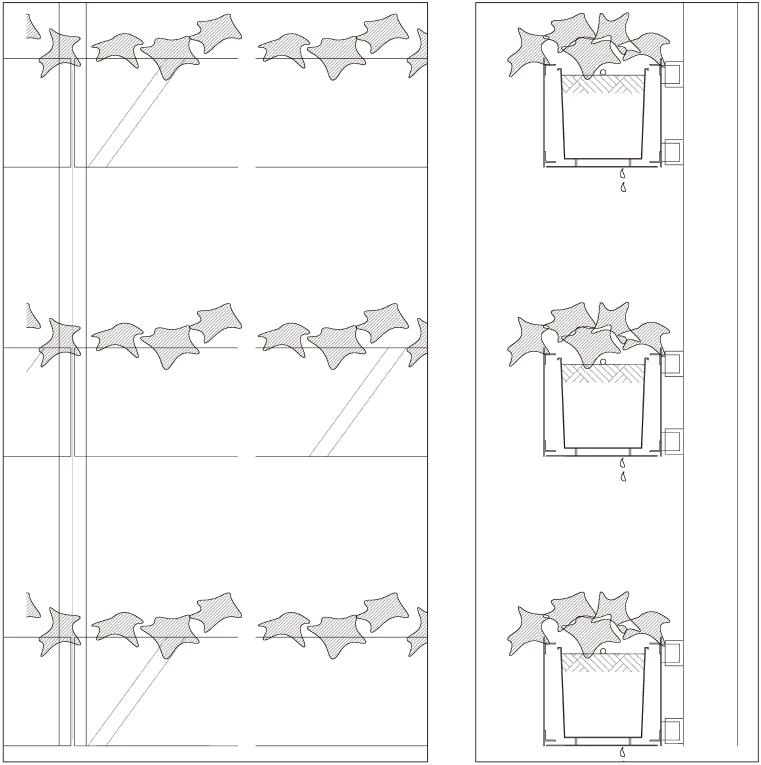
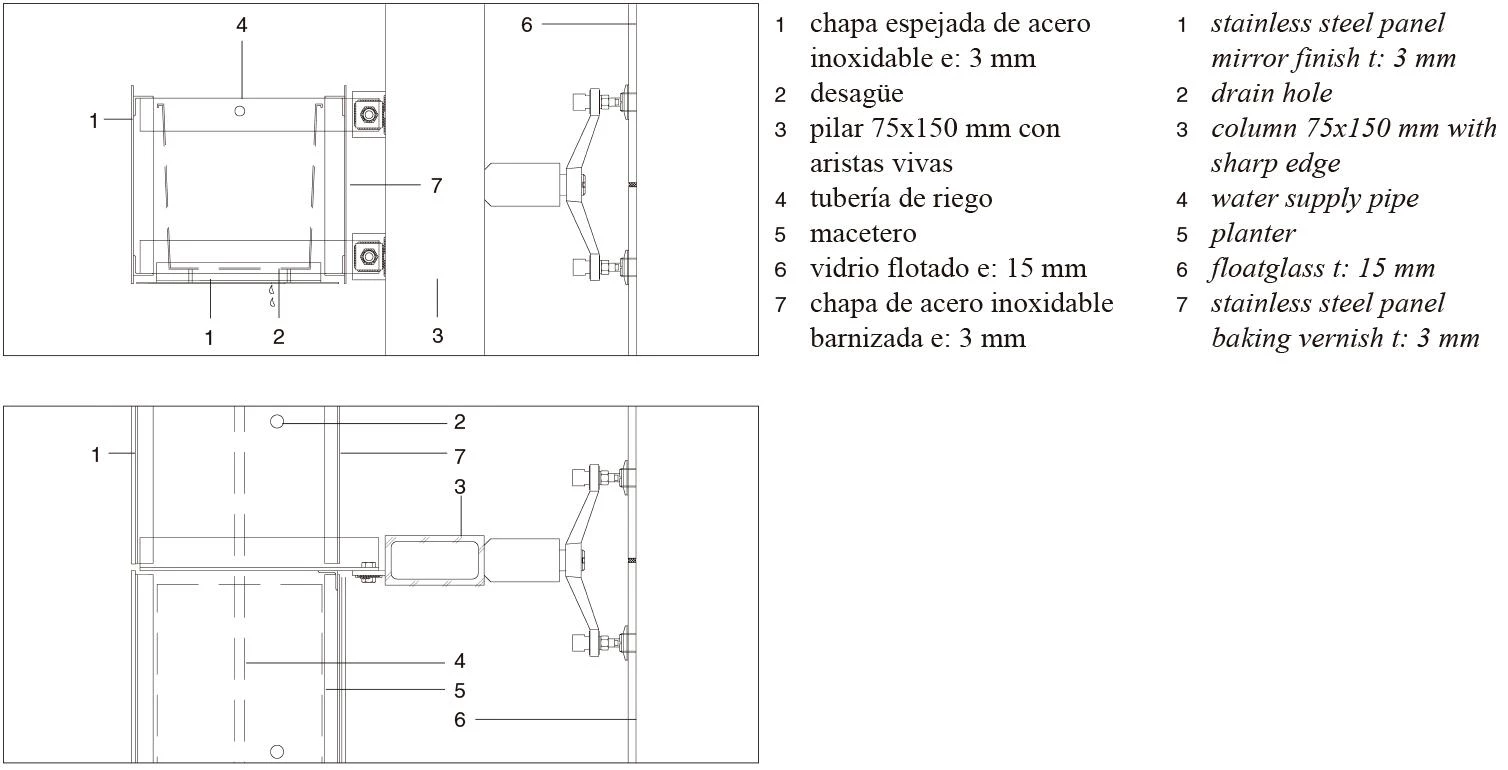
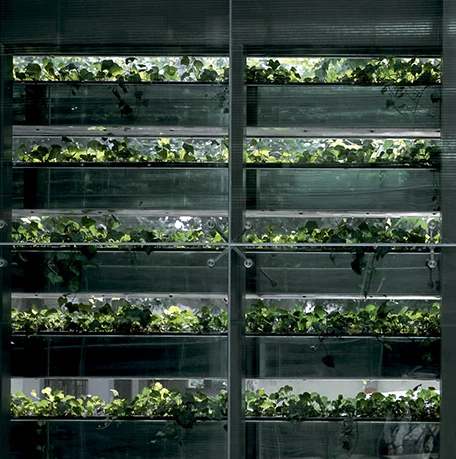
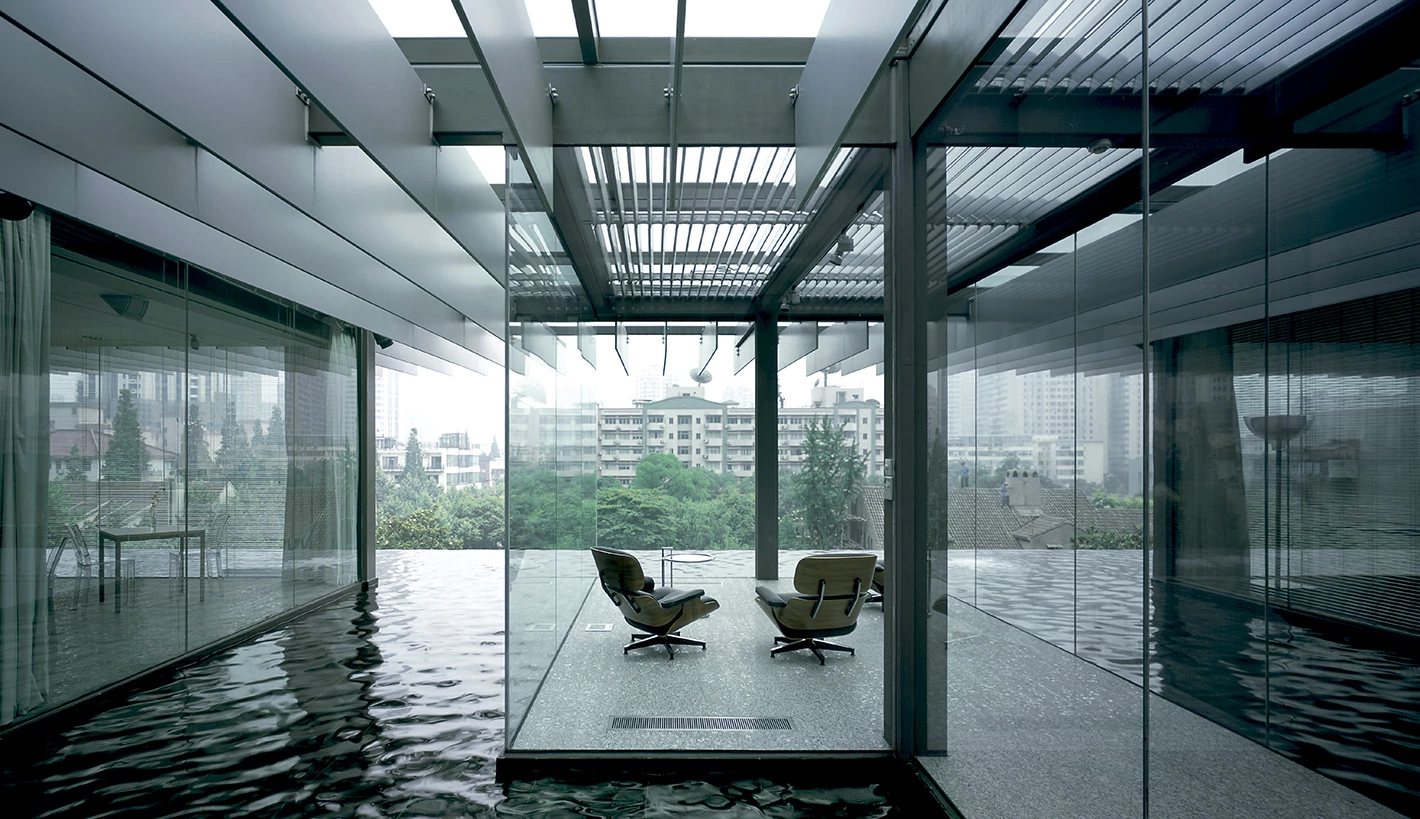
Cliente Client
Zhongtai Lighting Group
Arquitecto Architect
Kengo Kuma & Associates
Colaboradores Collaborators
ZLG Architects (interior office interior)
Chen Ke (estructura structural engineering); Zhongtai Qingyu (instalaciones mechanical engineering)
Contratista Contractor
Zhongtai Decoration Engineering
Fotos Photos
Mitsumasa Fujitsuka

