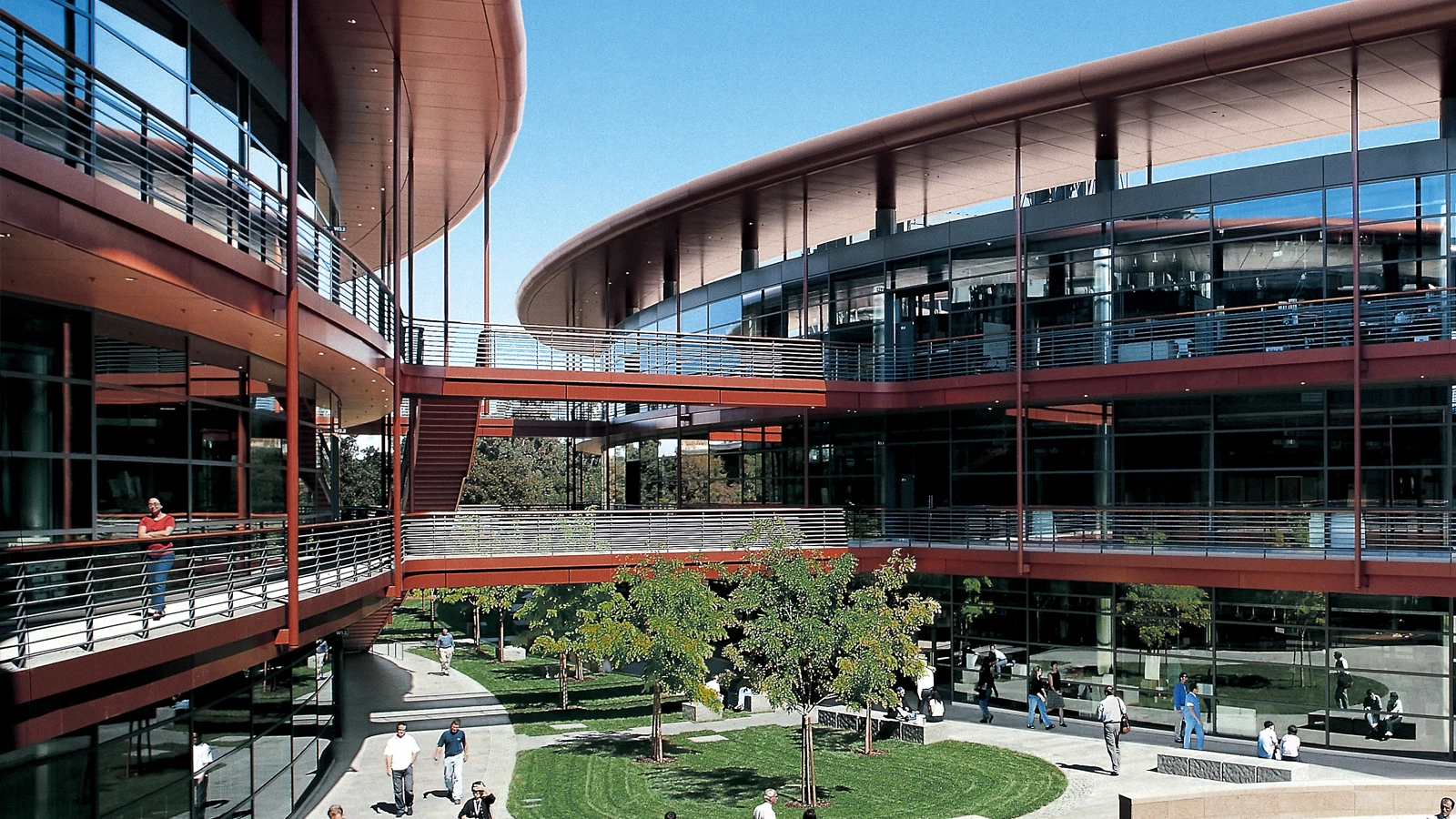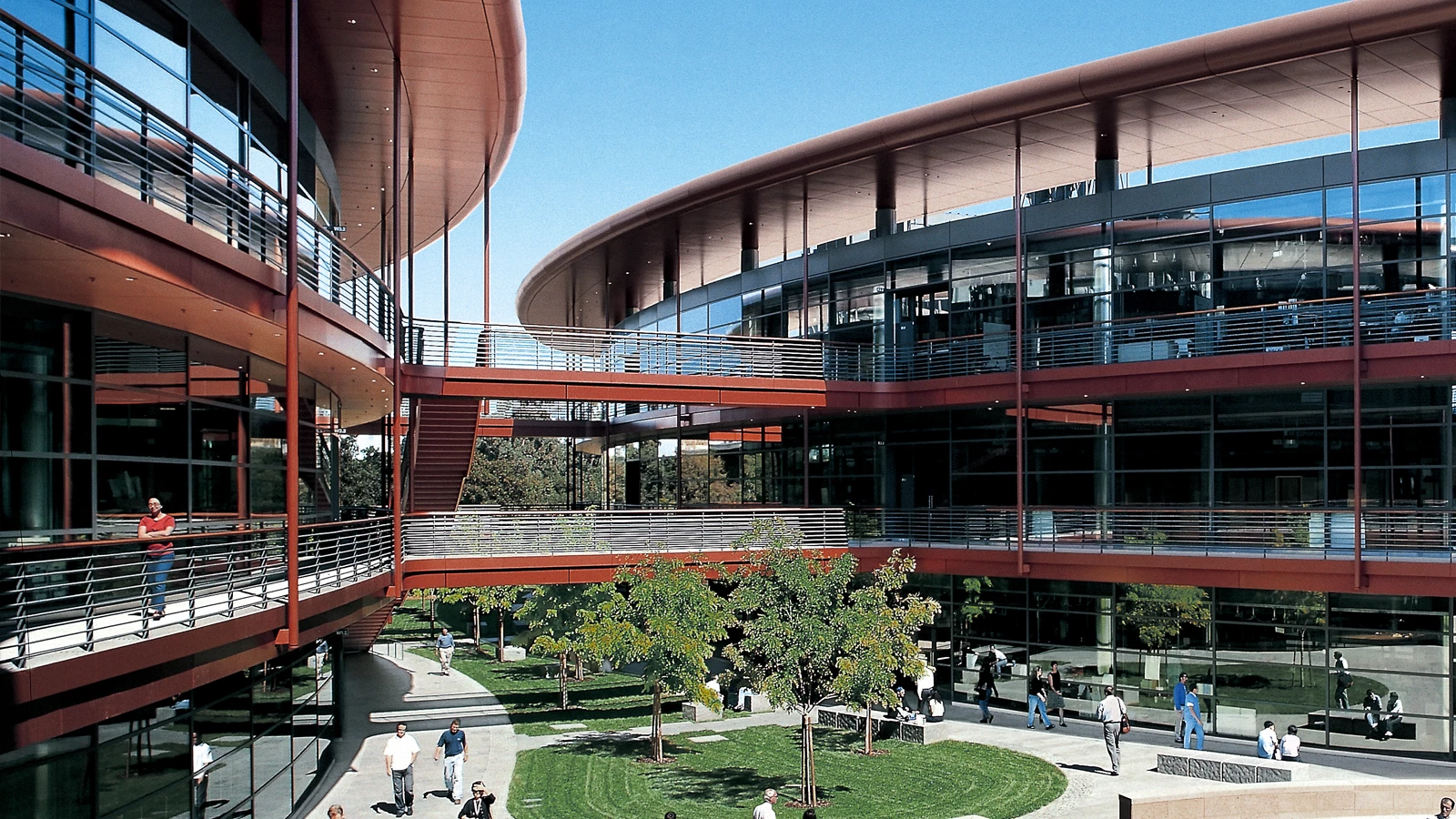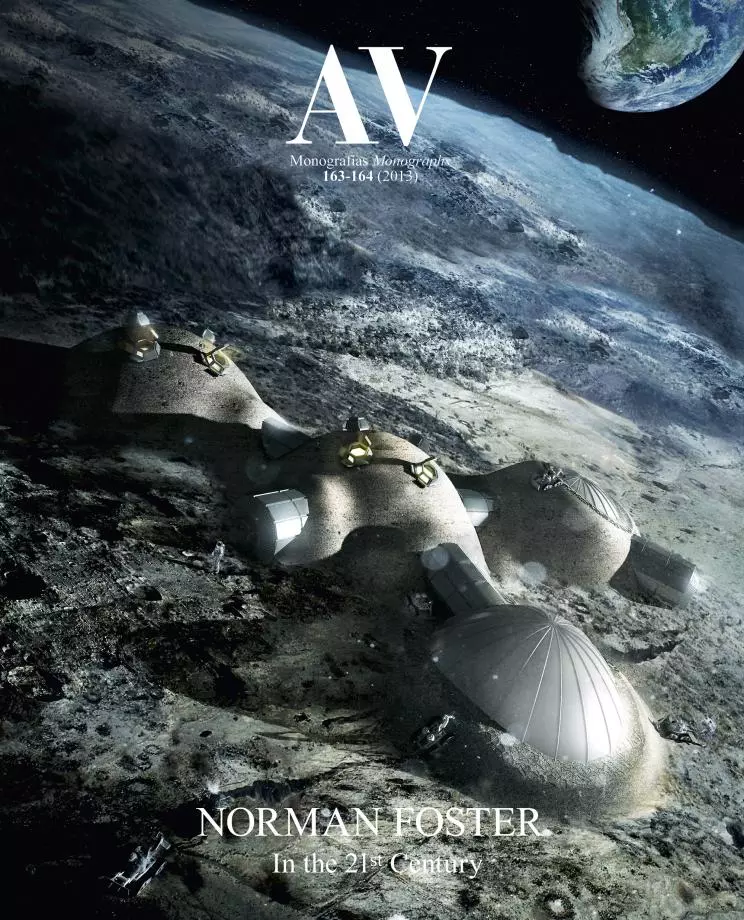Clark Center, Stanford
Norman Foster- Type Education
- Date 1999 - 2003
- City Stanford
- Country United States
- Photograph Nigel Young Robert Canfield
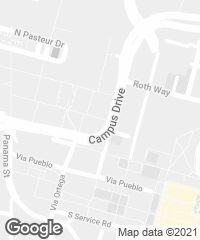
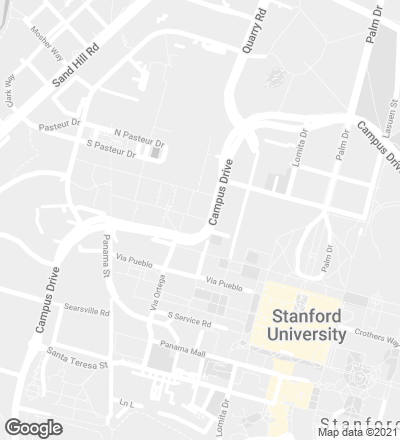
The James H. Clark Center at Stanford University in California houses the Bio-X programme, one of the most radical experiments in scientific research in the world, and which has remodelled the landscape of science and technological research at Stanford. The building fosters an unprecedented degree of collaboration among scientists from different disciplines in order to meet some of the most pressing scientific and medical challenges of the last decades. Such challenges can no longer be met by individual disciplines working in isolation, but require the combined expertise of multi-disciplinary teams. The building provides facilities for 700 academics from 23 different University departments working within dynamic teams.
The Clark Center is strategically located at the heart of the Stanford campus between the core campus science and engineering buildings and the hospital and medical facilities. Located on primary routes through the campus and the medical centre, the building acts as a social magnet encouraging chance encounters and informal meetings between lecturers, researchers and students from diverse academic backgrounds.
The research programmes are in a state of constant flux, a dynamic working process that was central to the building’s spatial planning. In contrast to the traditional laboratory facility with its closed rooms and corridors, the Clark Center is open and flexible: external balconies replace internal corridors and laboratory layouts can be reconfigured at will. All benches and desks are on wheels and can be moved to allow ad-hoc team formations in response to fast-evolving research needs. This versatility is further enhanced by workstations that plug into an overhead system of exposed services with flexible connections.
The three-storey building takes the form of three wings of laboratories that frame an open courtyard overlooked by balconies. A forum at the heart of the courtyard will be used for exhibitions, concerts and other events. A large restaurant on the ground floor of the south wing will become a new social focus for the entire University with tables and chairs spilling out onto the courtyard.
Structurally the building combines rigidity with flexibility to facilitate the use of highly sensitive equipment such as lasers and also to withstand seismic activity. The building’s rich palette of materials echoes both the red-tiled roofs and limestone façades typical of the Stanford vocabulary of other campus buildings.
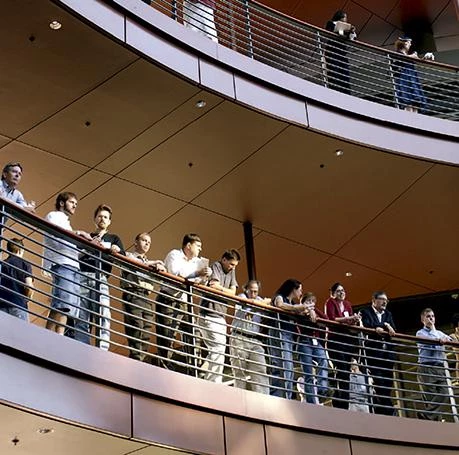

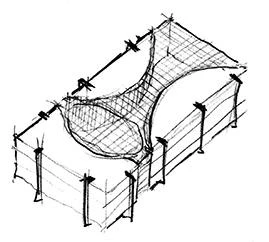
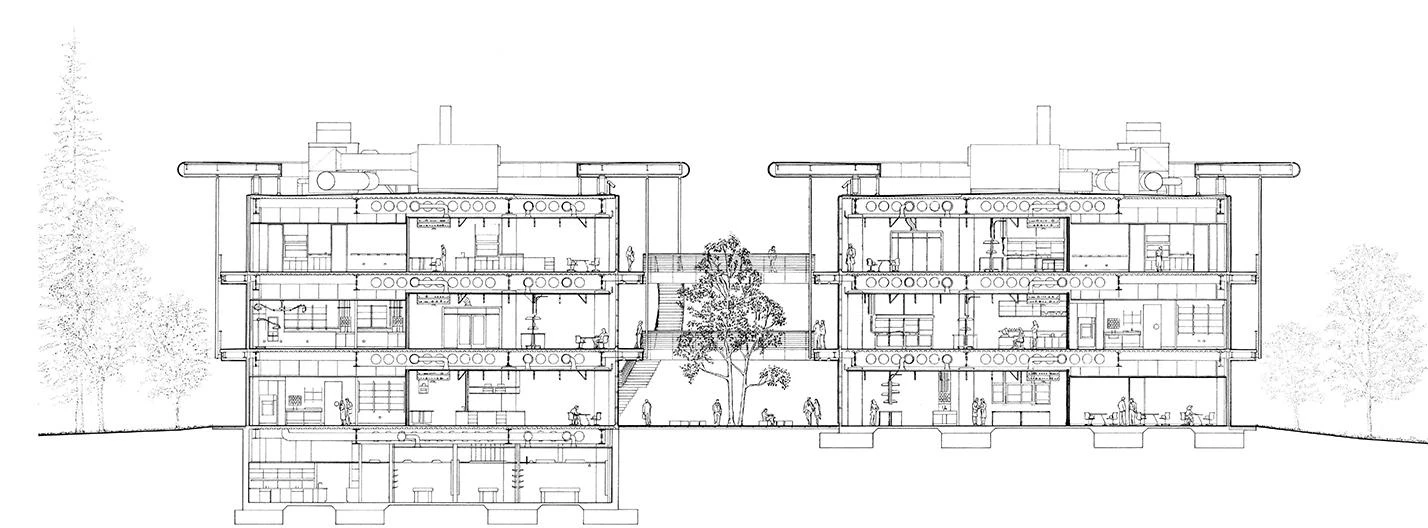
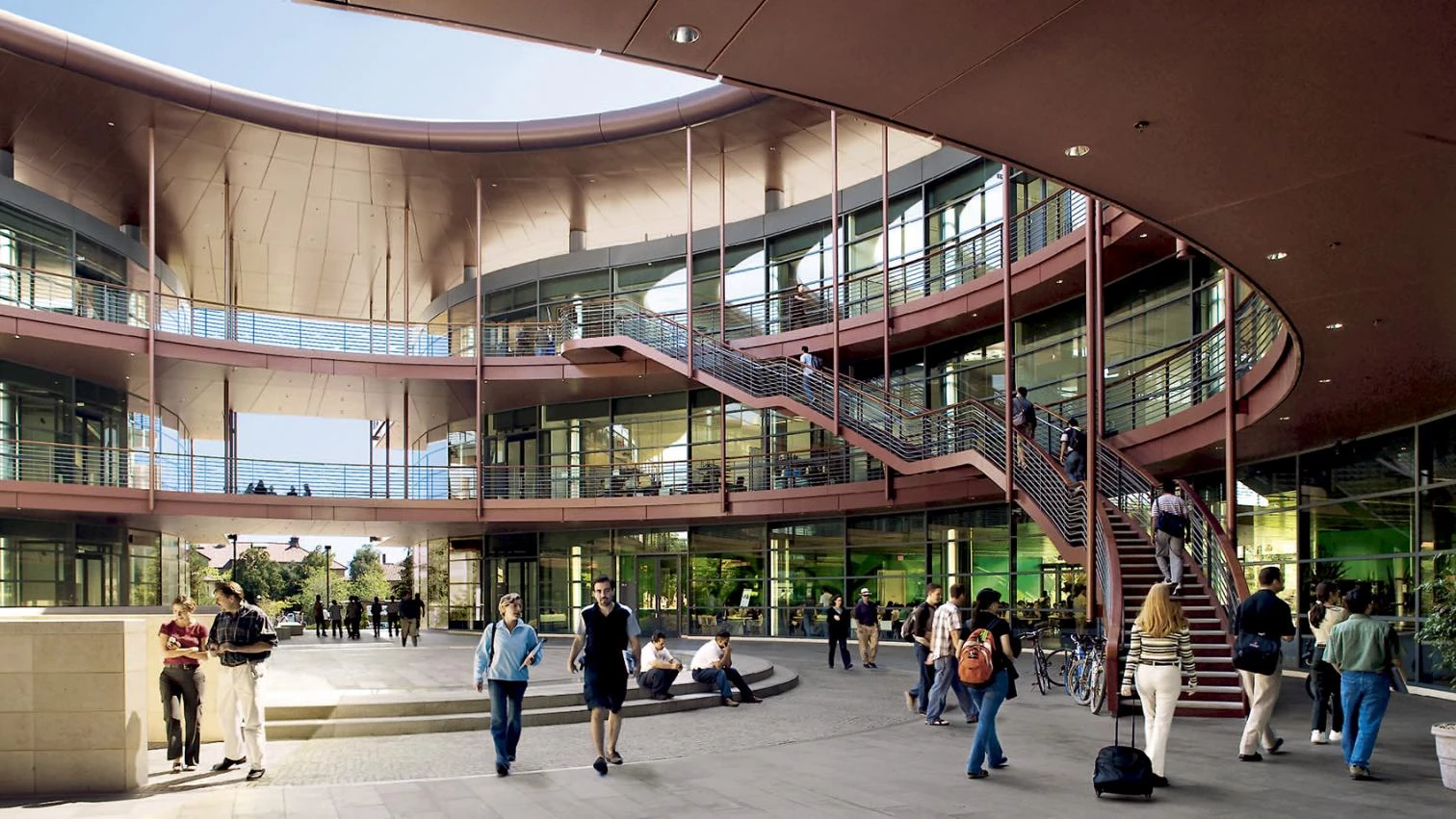
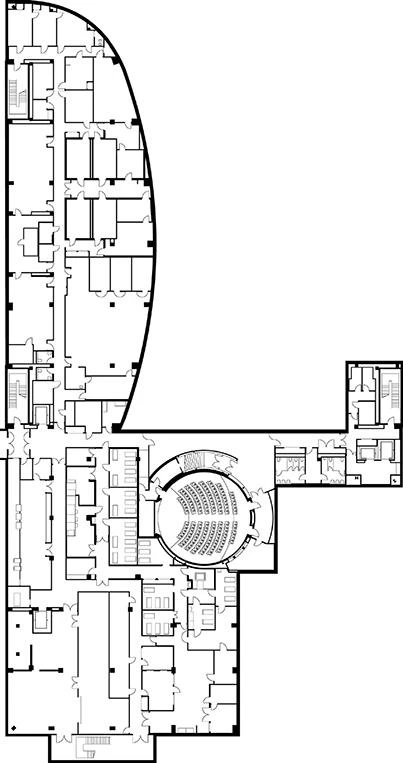
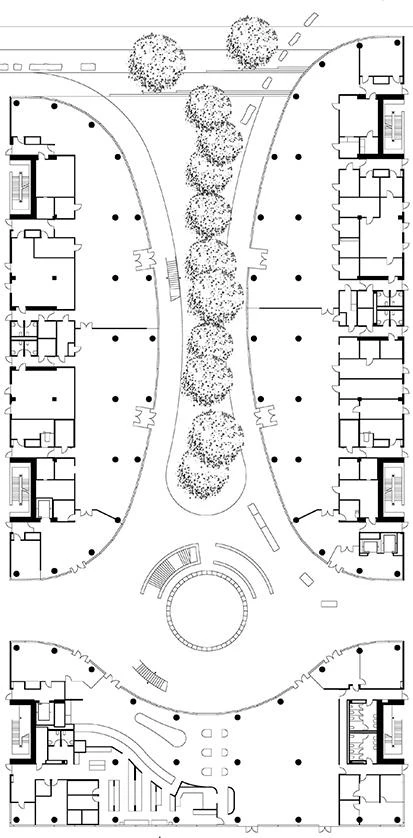
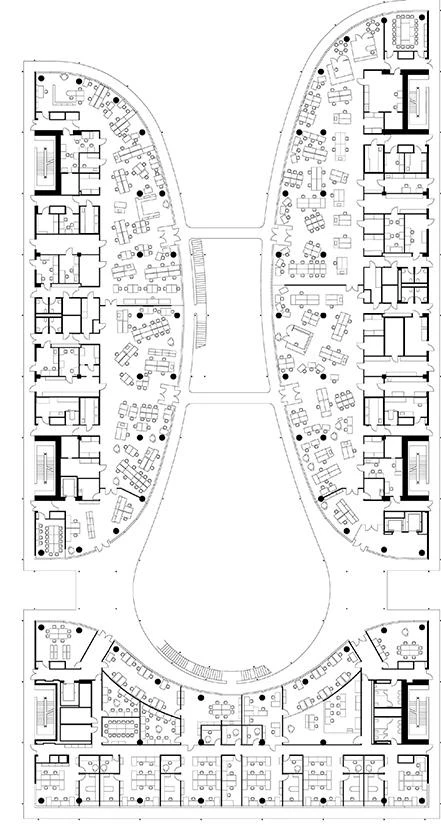

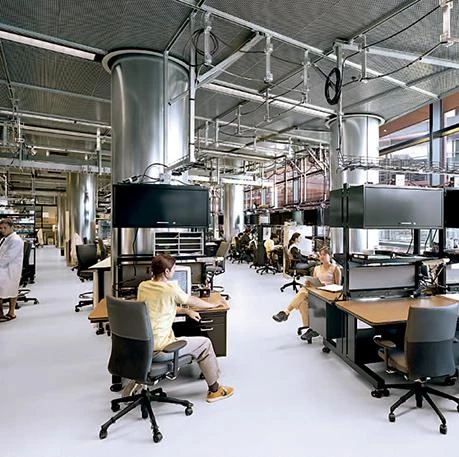
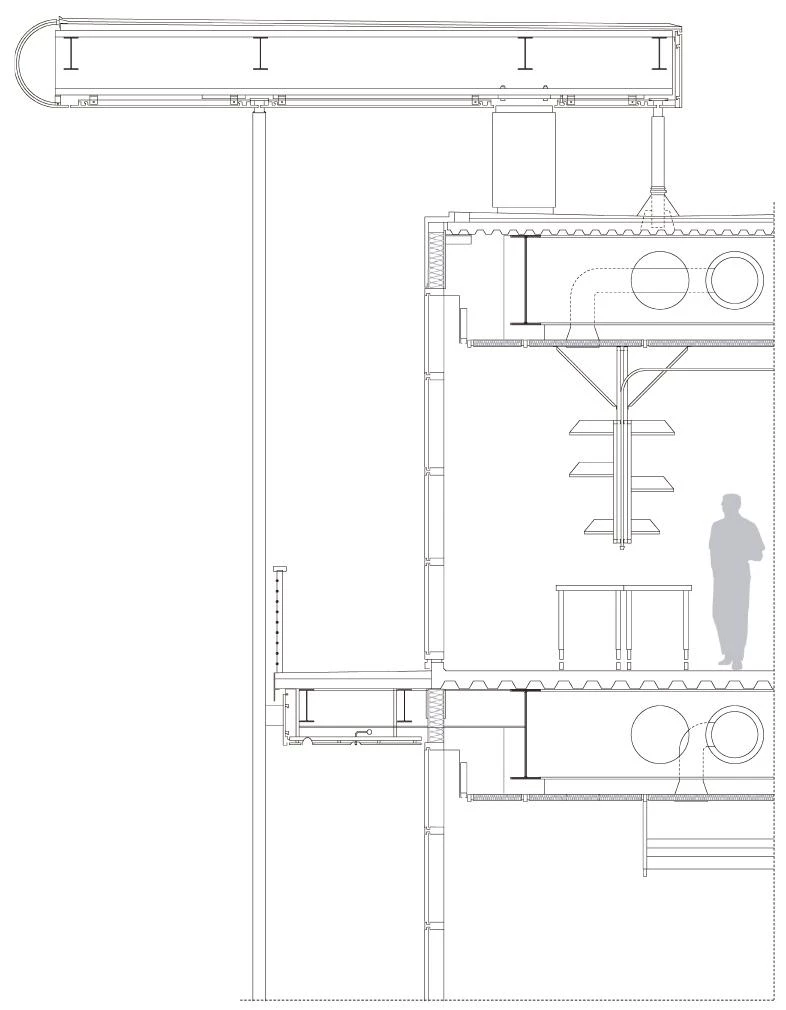
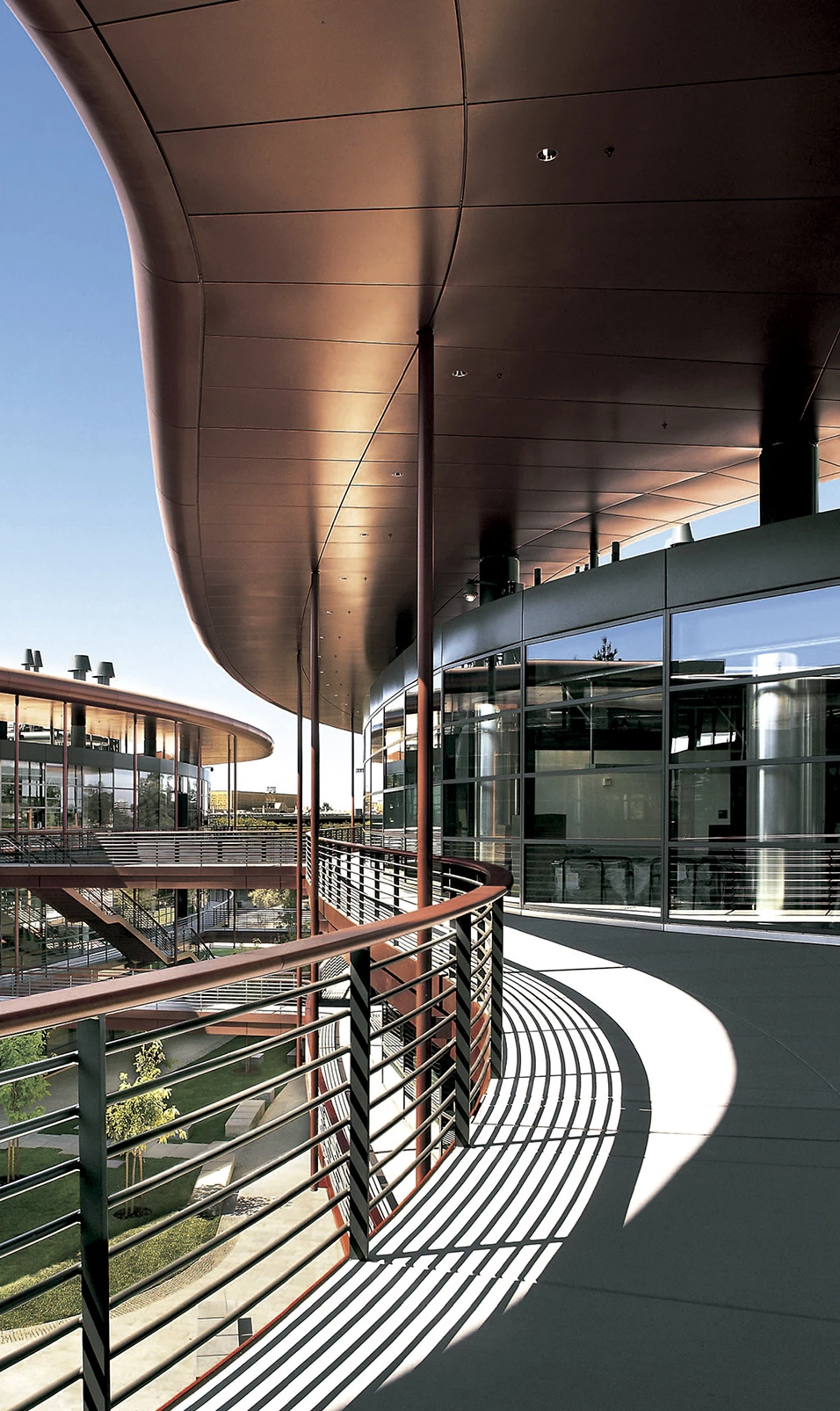
Cliente Client
Stanford University
Arquitecto Architect
Foster + Partners
Consultores Consultants
Middlebrook & Louie (estructura structural engineering); Davis Langdon & Everest (aparejador quantity surveyor); Therma Engineers, Alfa Tech (instalaciones M+E Engineering); Peter Walker & Partners (arquitecto paisajista landscape architect); Claude Engle (iluminación lighting engineering)
Fotos Photos
Robert Canfield; Nigel Young / Foster + Partners; Foster + Partners

