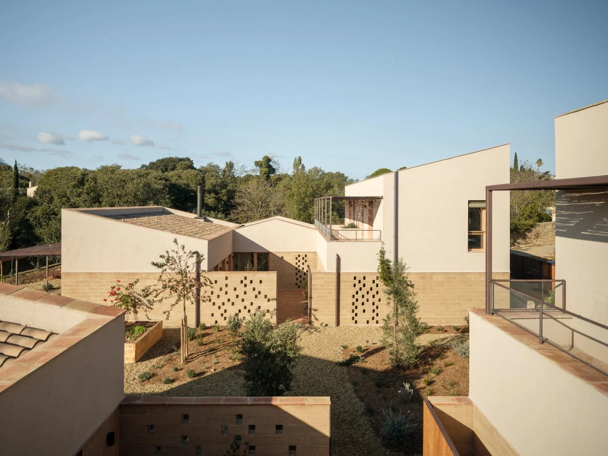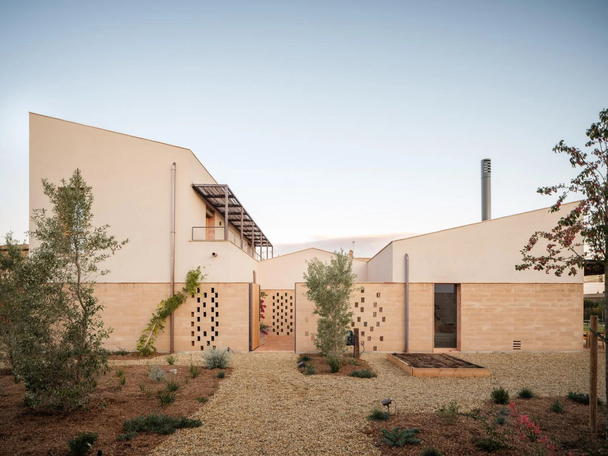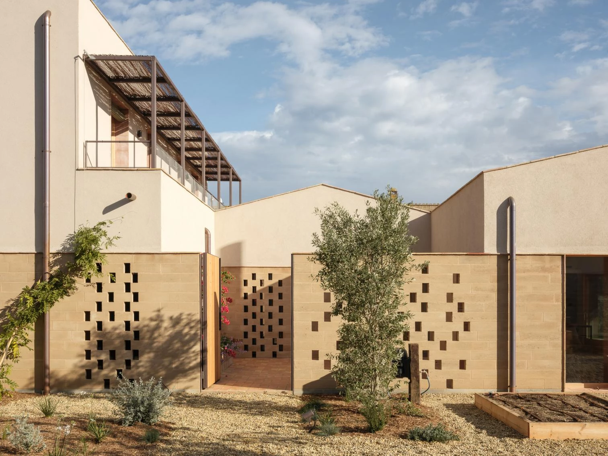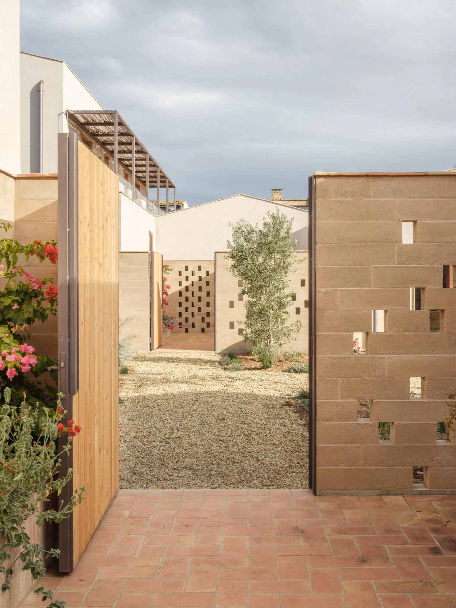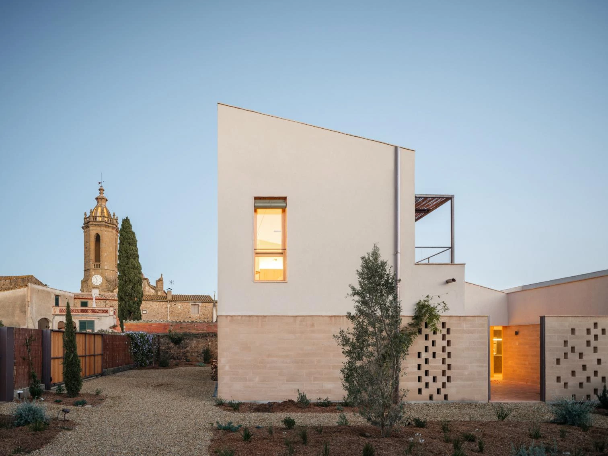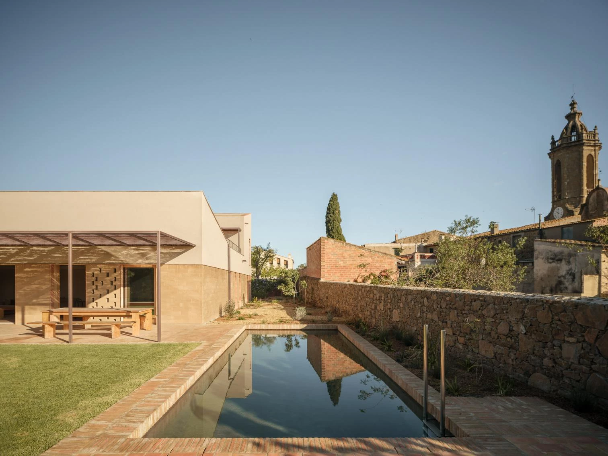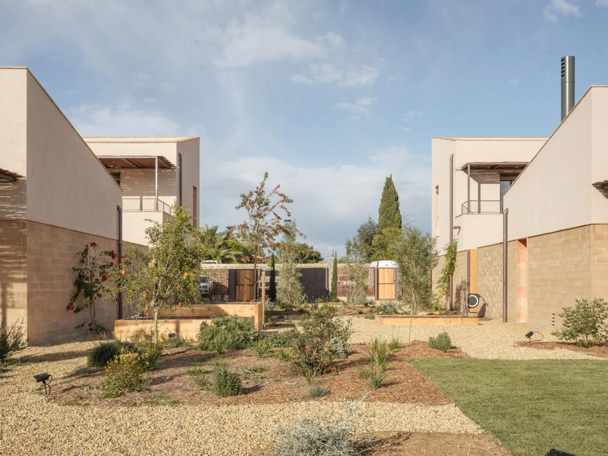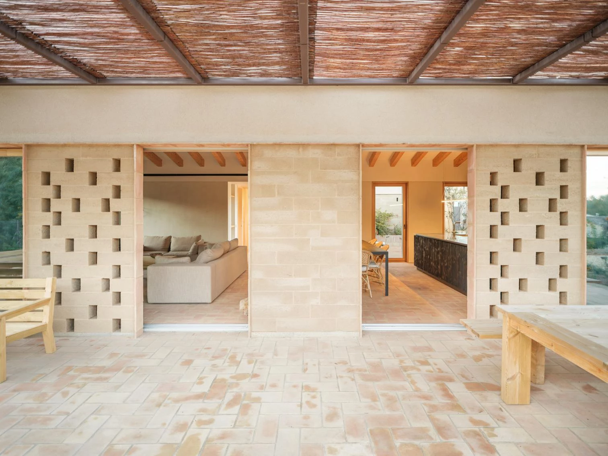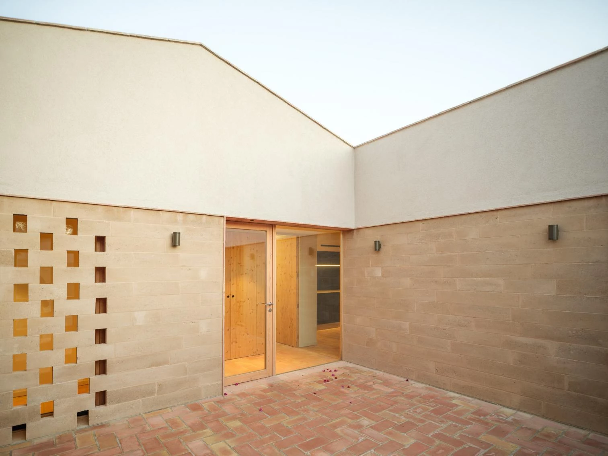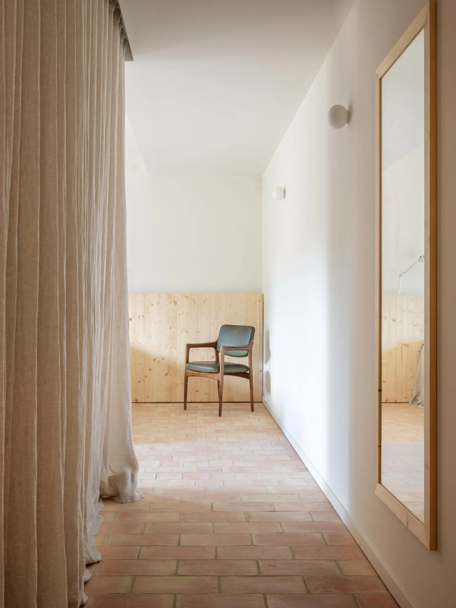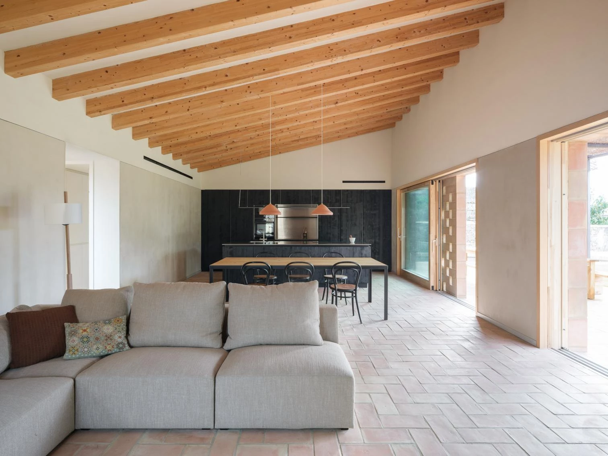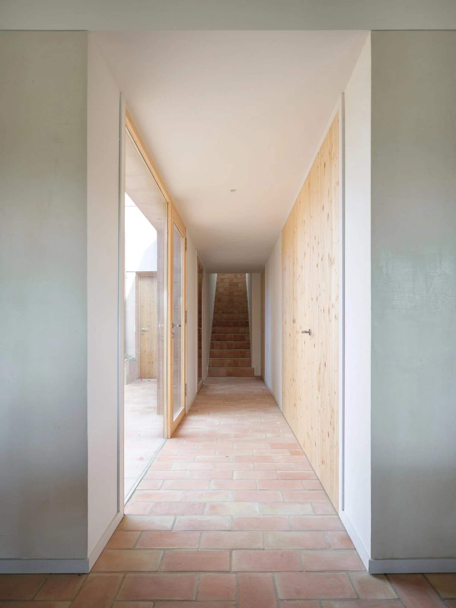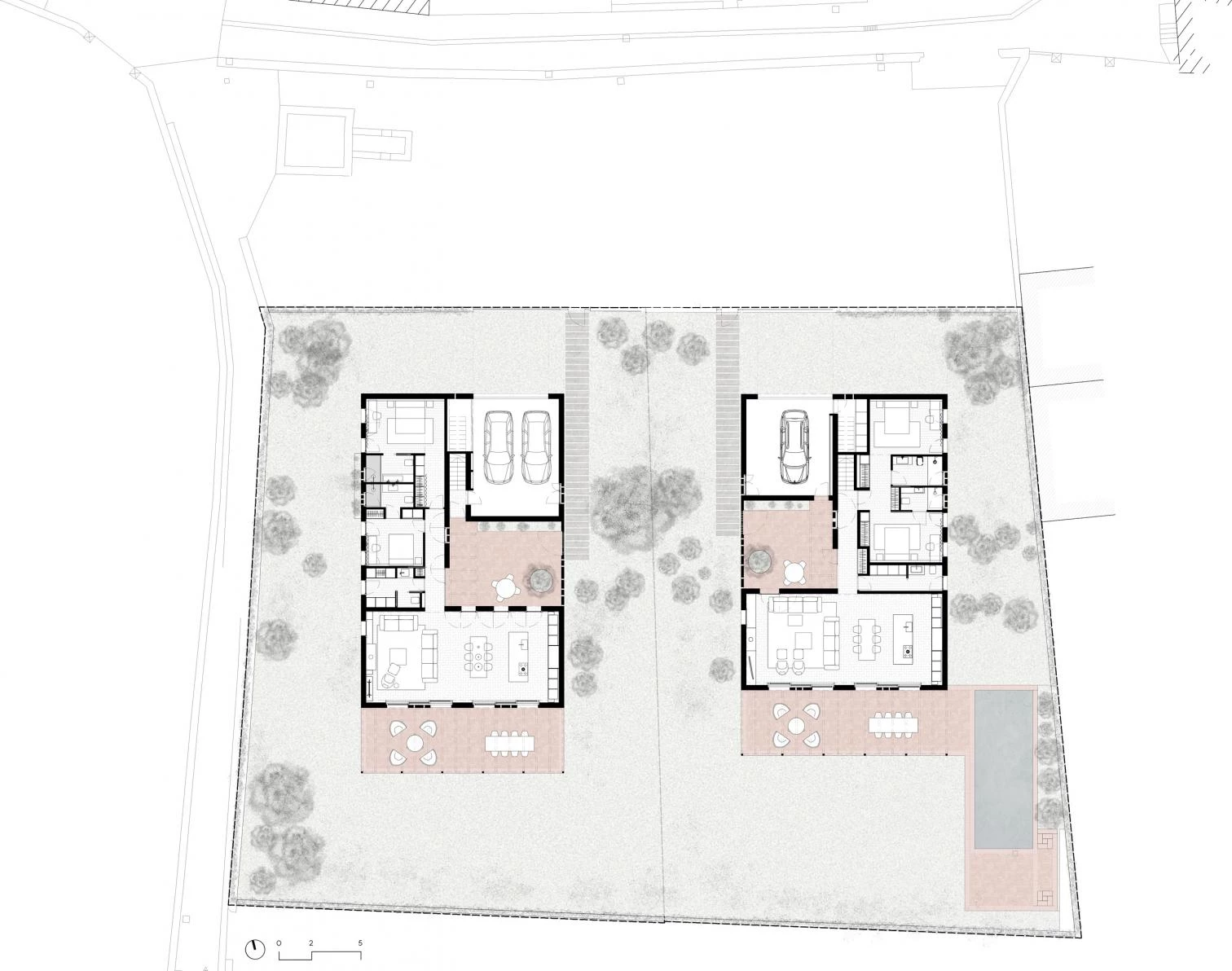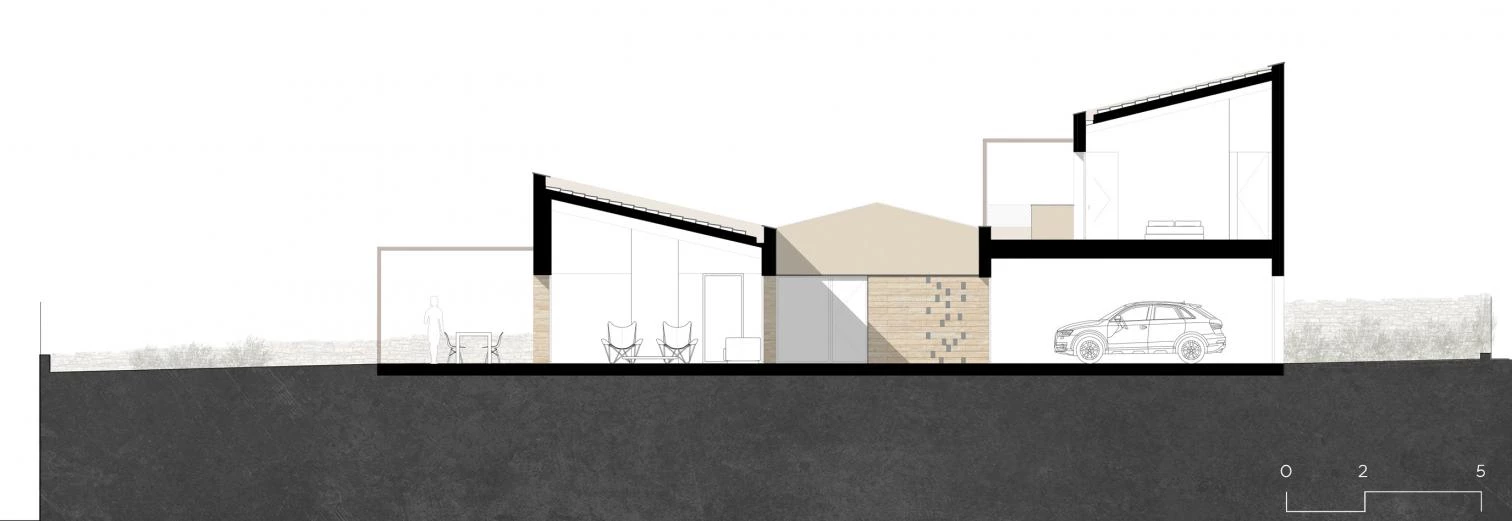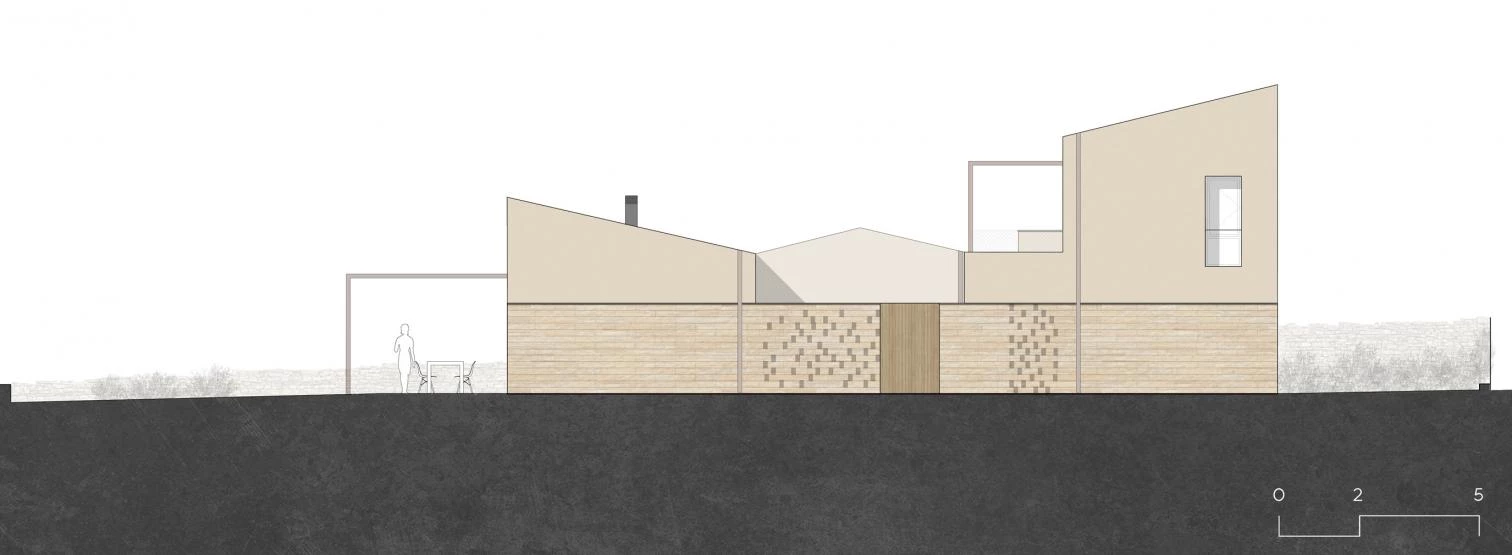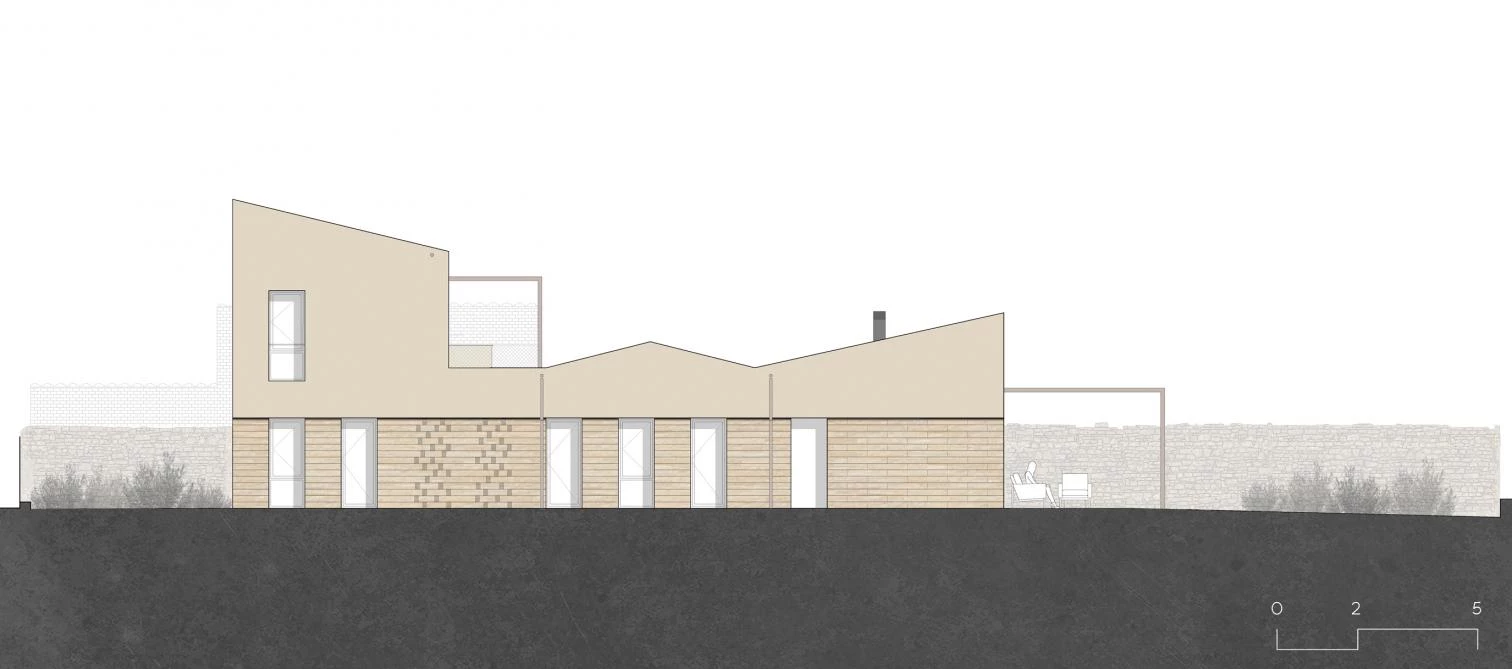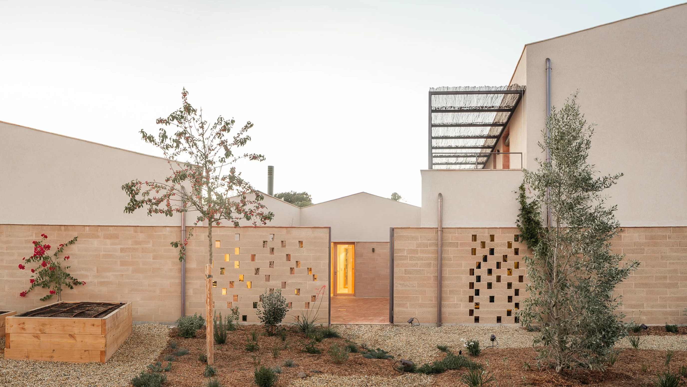Casas 1922 in Rupiá
Nordest arquitectura- Type Housing House
- Material Rammed earth
- Date 2023
- City Rupiá (Gerona)
- Country Spain
- Photograph Filippo Poli
The project takes off from the idea of building two homes for a family in Rupiá, a municipality in the Baix Empordà region of Girona province. Combining bioclimatic, functional, and integration arguments, the intervention analyzes the relationship between interior and exterior as well as how intersticial spaces are inhabited. With a built area of 530 square meters, the dwelling is arranged around a courtyard which, from its central position, welcomes people in and blurs boundaries. The prefabricated paneling system used ensures efficient assembly, water saving, and minimal on-site errors, in addition to the impermeablity required for Passivhaus standards to be met. Compacted earth, adobe, wood, and lime all contribute to blending the house with its surroundings.
