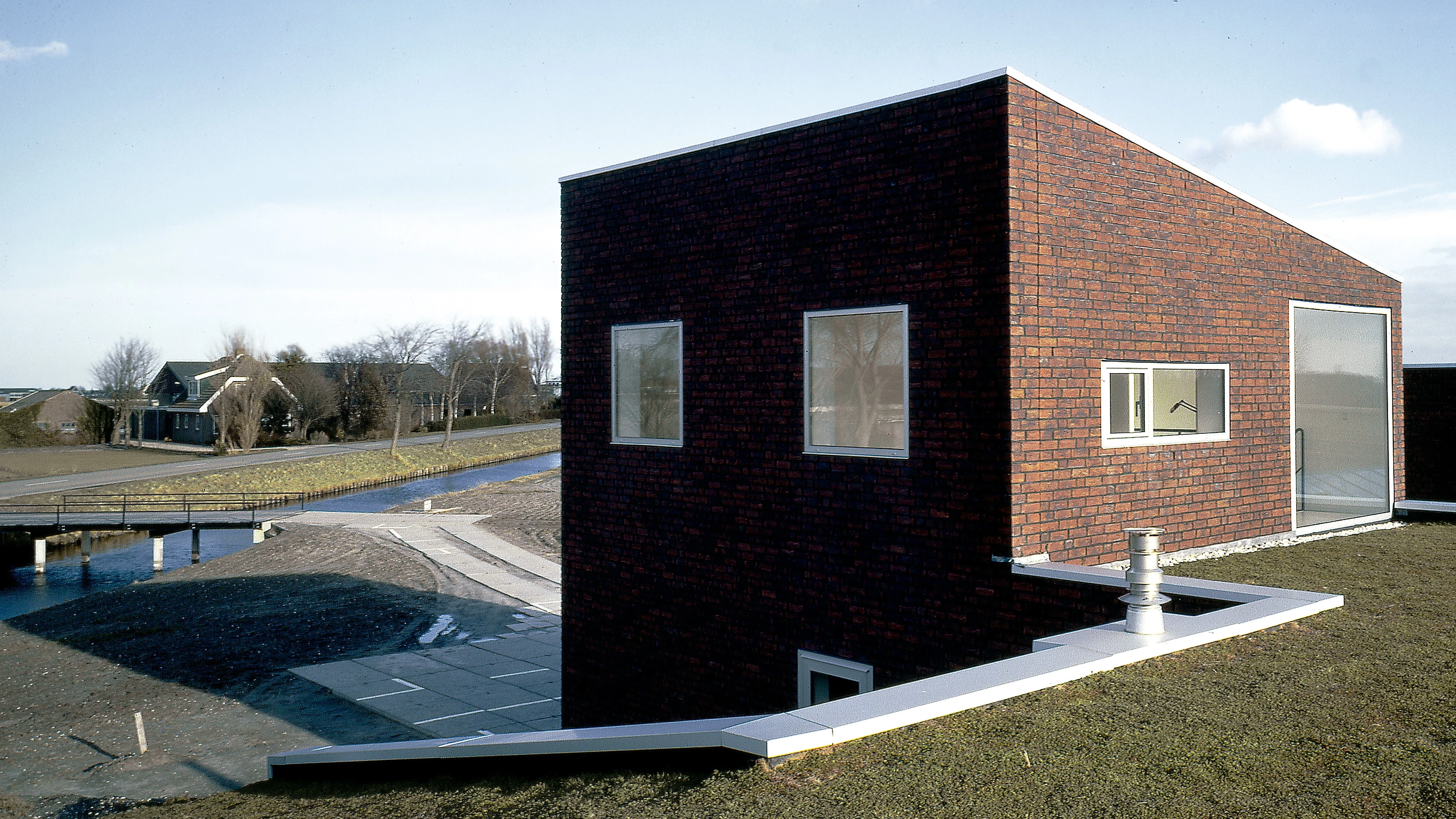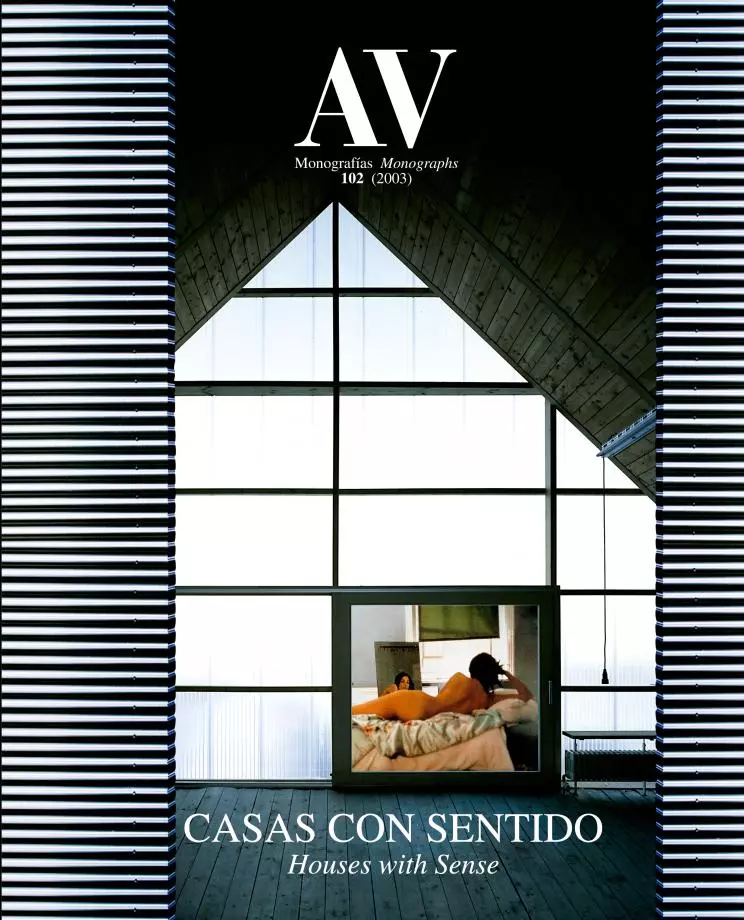Casa y cobertizo, Breezand
NAT architecten- Type House Housing
- Material Ceramics Brick
- City Breezand
- Country Netherlands
- Photograph Peter Cuypers
The polder landscape of Breezand extends as far as the eye can see in the surroundings of this small neighborhood in the north of Holland near the coast. The country estates cover an area that is dotted with traditional farms and large cheaply built barns, forming an open and peaceful landscape. A triangular plot by the road, used until now for bulb waste, is the site for a family’s new brick house.
The commission included the construction of the family residence and a barn that would also be used for bulb-growing activities. The fire safety regulations forced to leave at least five meters of distance between both volumes. Aiming to integrate the project in an already consolidated context and to give both volumes at least a visual connection, these were designed with the same roof slope, and were built with the same material, giving the barn the same dimensions as the raised floor of the house. In this way, the house and its annex can be seen from afar as parts of one same building, and their presence, thanks to the growing of vegetal species around the house, in the courtyard and on the roof, merges into the rural landscape.
Following a simple organization of internal spaces – different ‘closed’ volumes are separated by means of transparent elements – the family residence is organized following a U shape, around a small acccess courtyard oriented towards the north. The living room and one bedroom are located on ground floor and face the south, while the kitchen, the bathroom and a storage room look toward the west. The access and the garage round off the U on the eastern side. The upper floor, connected with the barn by a virtual line which coincides with that of its roof, houses an office and a guestroom, that are reached through a flight of stairs which starts directly at the lobby. The glass elements produce different walkways and views of the garden. In this way, the house takes over the whole plot, and natural light reaches the interior through the four fronts, giving the place an intriguing and complex spatial atmosphere.
The use of gardened roofs in most of the house not only reduces the visual impact of the building, but it also cuts down on thermal conditioning requirements, and therefore, energy consumption. The red brick materializes all the vertical planes, which together with the green of the vegetation, often intensified by rain, composes a domestic landscape that blends with the local landscape... [+]
Cliente Client
De Goede
Arquitectos Architects
NAT Architects
Colaboradores Collaborators
M. van Zijl, F. van Manen
Consultores Consultants
Ruppert BV (construcción construction)
Contratista Contractor
FX Huibers
Fotos Photos
Peter Cuypers







