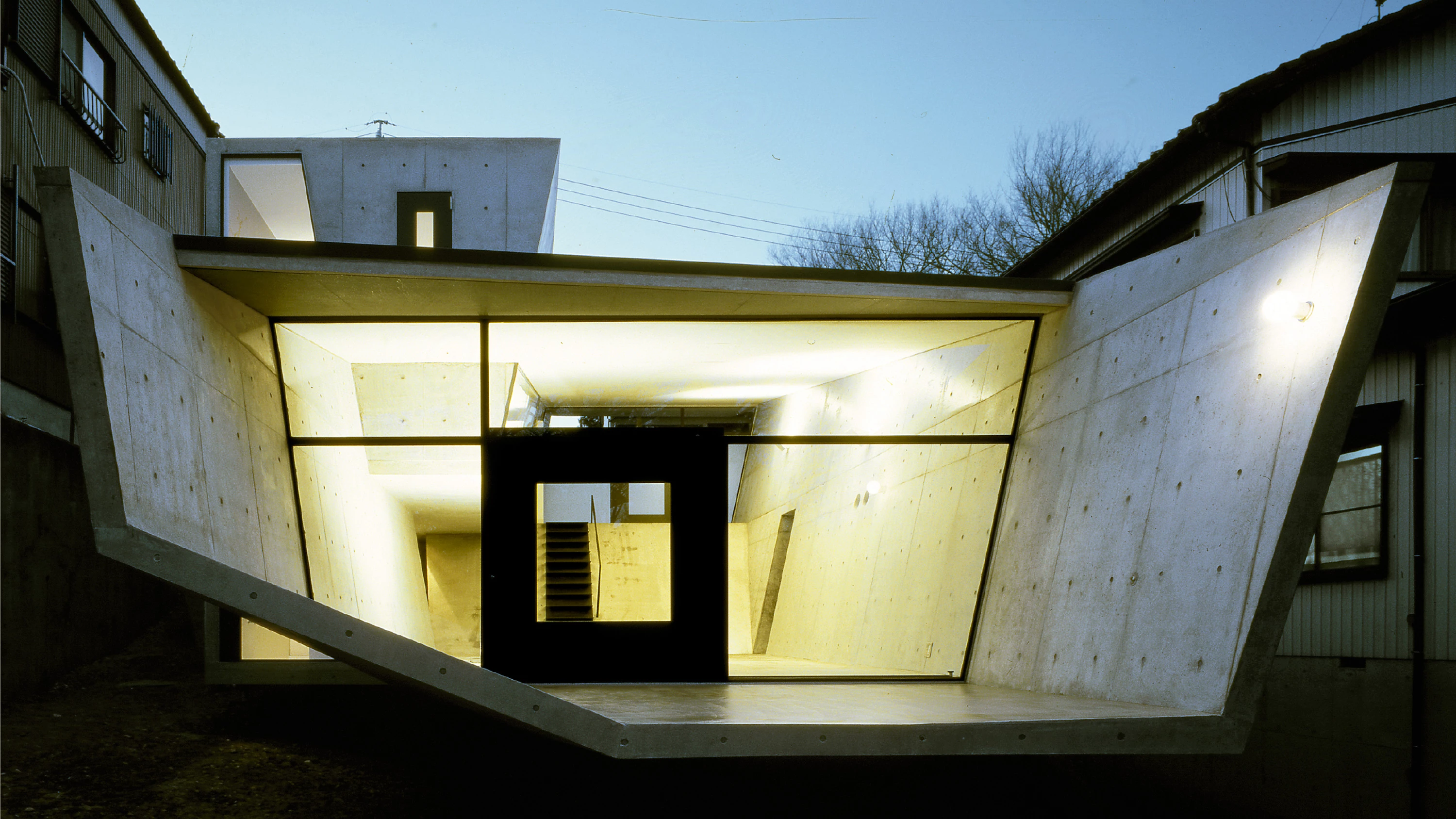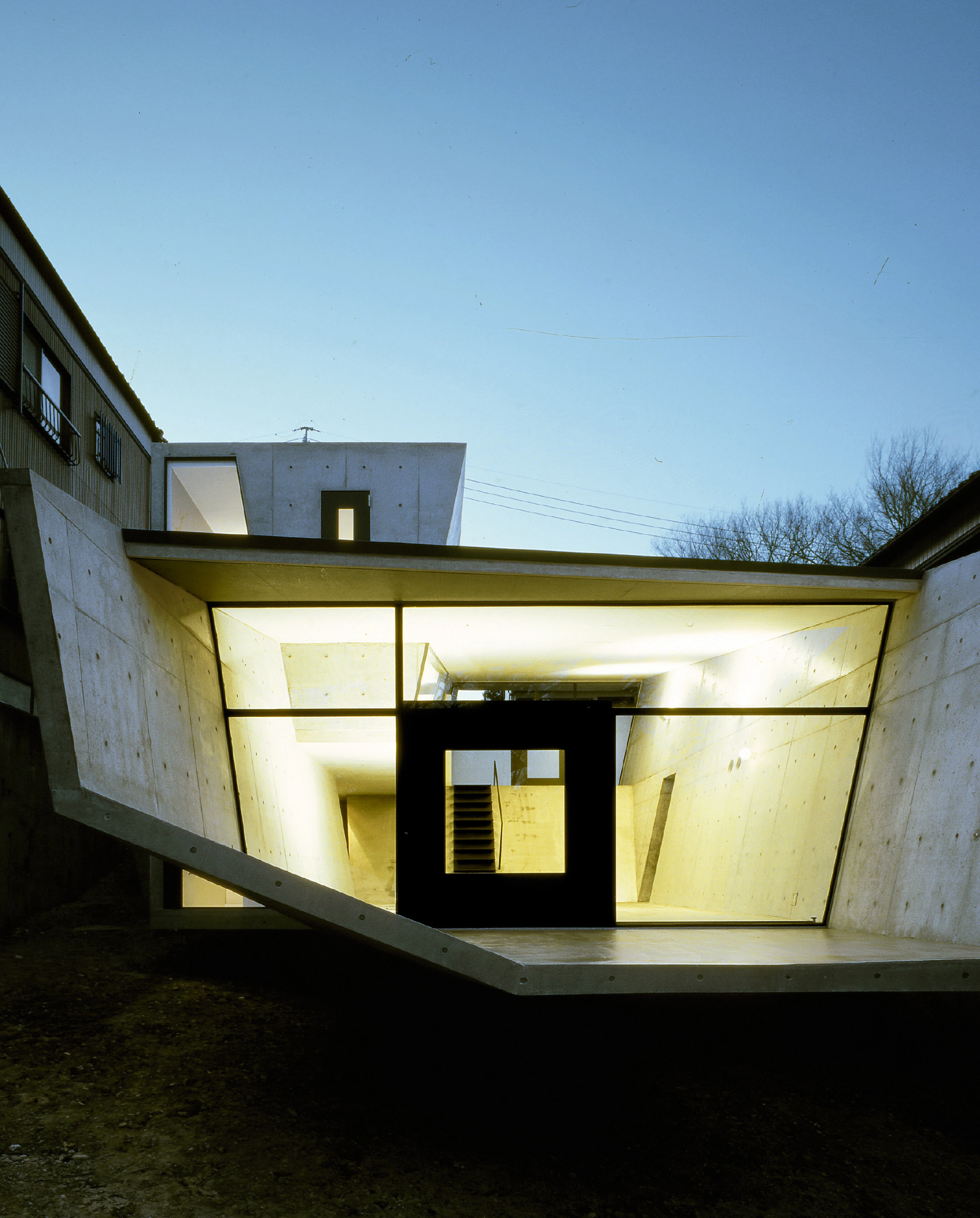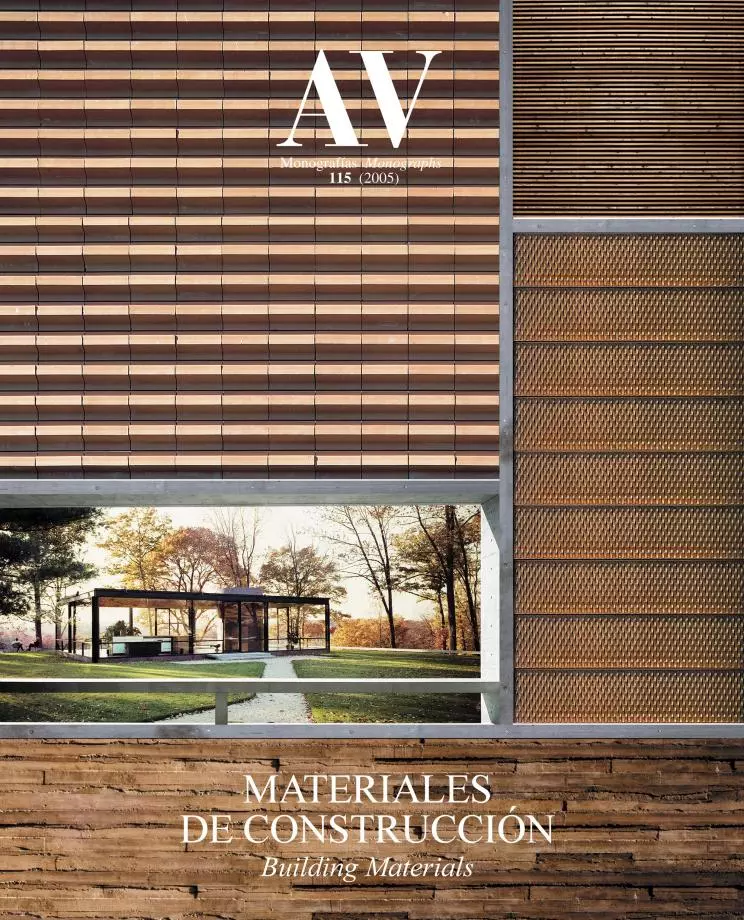Y House, Chita
Kei’ichie Irie & Power Unit StudioIn contrast with the ordinary suburban environment in which it goes up – on the outskirts of the Chita, on the periphery of Nagoya City – this concrete house for a couple is conceived as a musical instrument, and turns the living space into a soundbox: the swaying of the trees from the nearby woods, the vibration of air produced by the flight of birds or the traces of raindrops when they fall have been incorporated as elements that enrich the space. The idea is to capture every movement in nature and turn it into the house’s background music.
The house finds its balance at mid-hillside, between the retaining walls and the neighboring buildings. Trying to block the views of both sides of the house, the volume cantilevers ten meters over the slope, with views only onto the woods that grow in front of it. The gradient of the 15 centimeter thick walls sets this house apart from the neighboring ones, and at the same time increases the sensation of depth and spatiousness of the interior space.
The entrance, at street level, appears to be that of a small, single-story house, with a facade of translucent glass to draw in natural light while protecting the privacy of the owners. From the hall one already discovers the true dimensions of the piece: a ramp that runs parallel to the slope leads, through a light stairway of steel that rests on it, to the living-dining area; to the right is the study (or children’s room), visually connected to the lower level by a sloping surface of glass. Aside from the living room, the main floor accommodates the kitchen on one side and a bathroom on the other; the stairs descend until they reach the principal bedroom in the lowest level of the house.
A glass surface constitutes the rear facade, closing the space a couple of meters from the edge of the cantilever so that a rail-less balconygarden can bring the living room closer to the outside vegetation. Like a spotlight, the aluminum window frames trace a square over the glass pointing at a target amid the undergrowth. Inside, the concrete is bare, more or less polished, or clad in wood at specific points – on the side wall of the study – or plasterboard. The window frames and stairs, the only metal elements, are lacquered in black, in such a way that they outline the slope of the walls or of the access ramp against the omnipresent white of the concrete. Neither carpets nor curtains interfere between the walls and the surrounding landscape... [+]
Arquitectos Architects
Kei’ichie Irie & Power Unit Studio, Kei’ichi Irie, Keiko Yoshida
Consultores Consultants
MIAS/Masahiro Ikeda, Akira Suzuki, Shin Yokoo (estructura structure)
Contratista Contractor
Maeda
Fotos Photos
Hiroyuki Hirai







