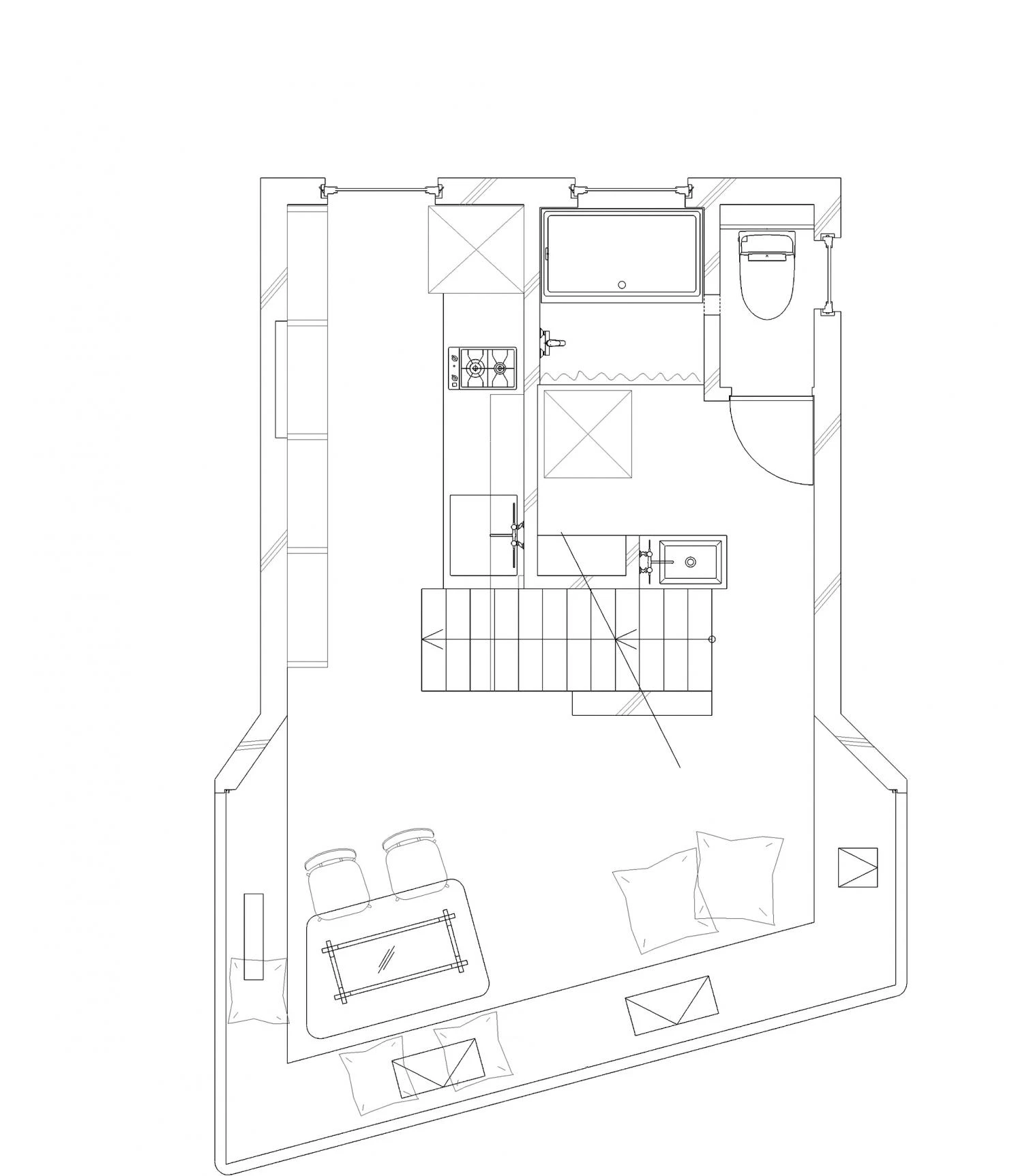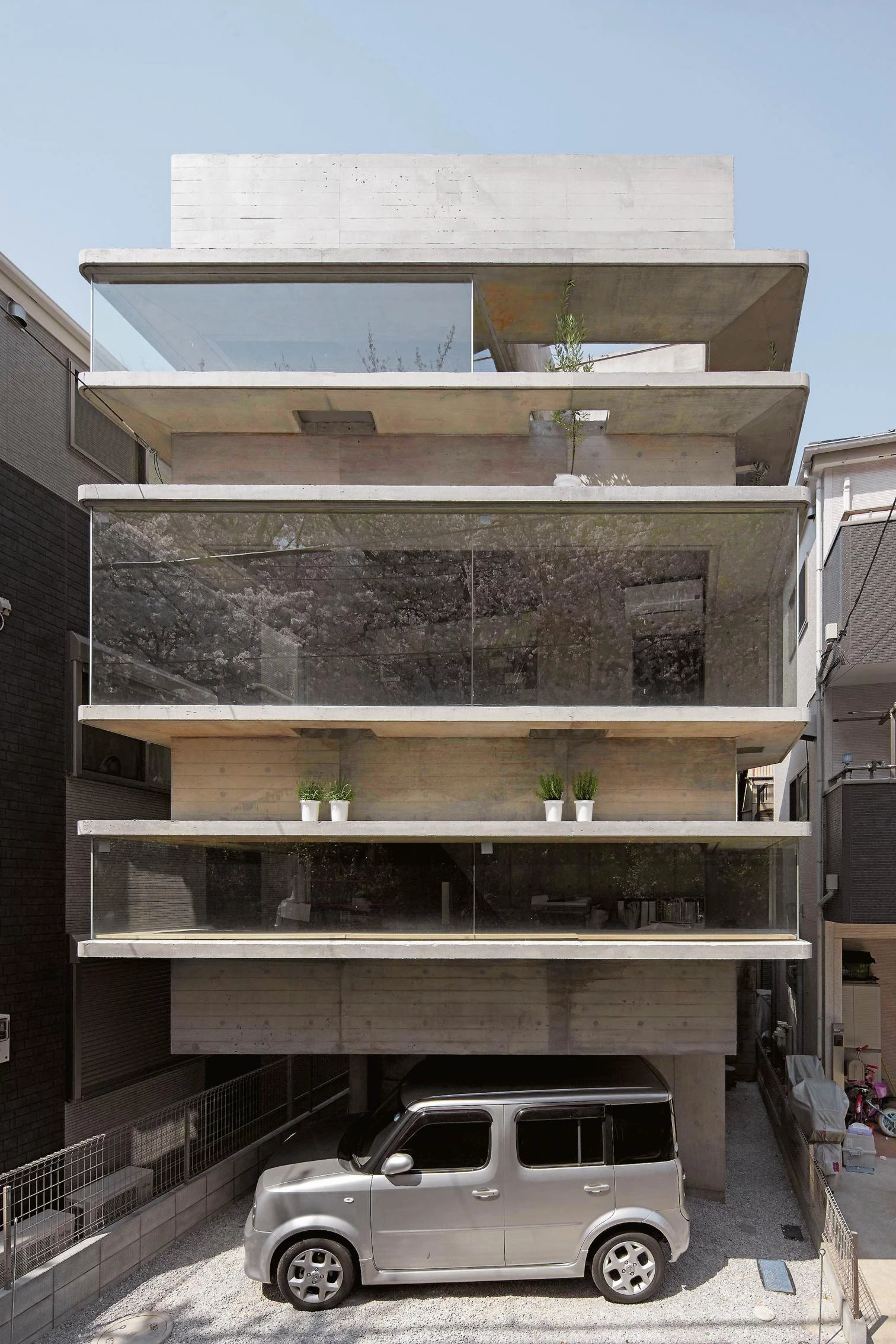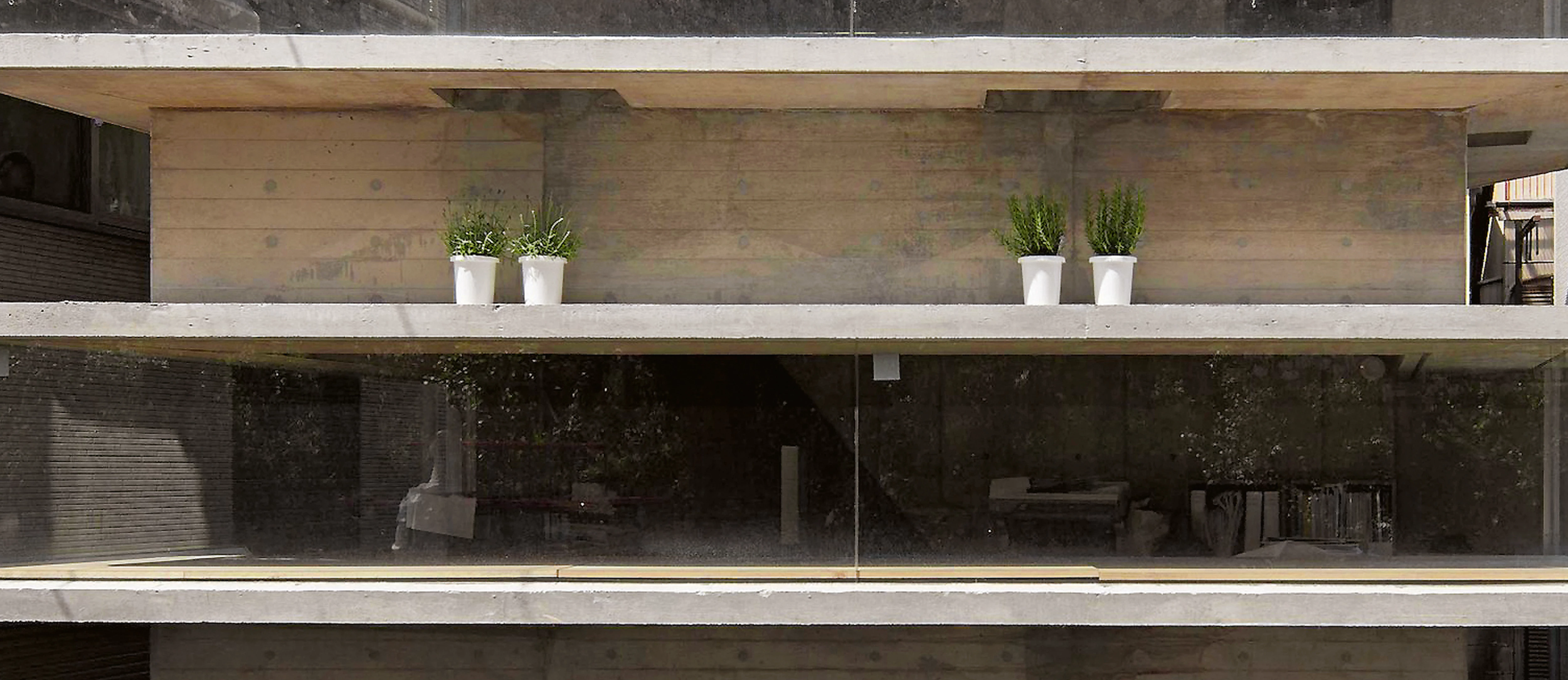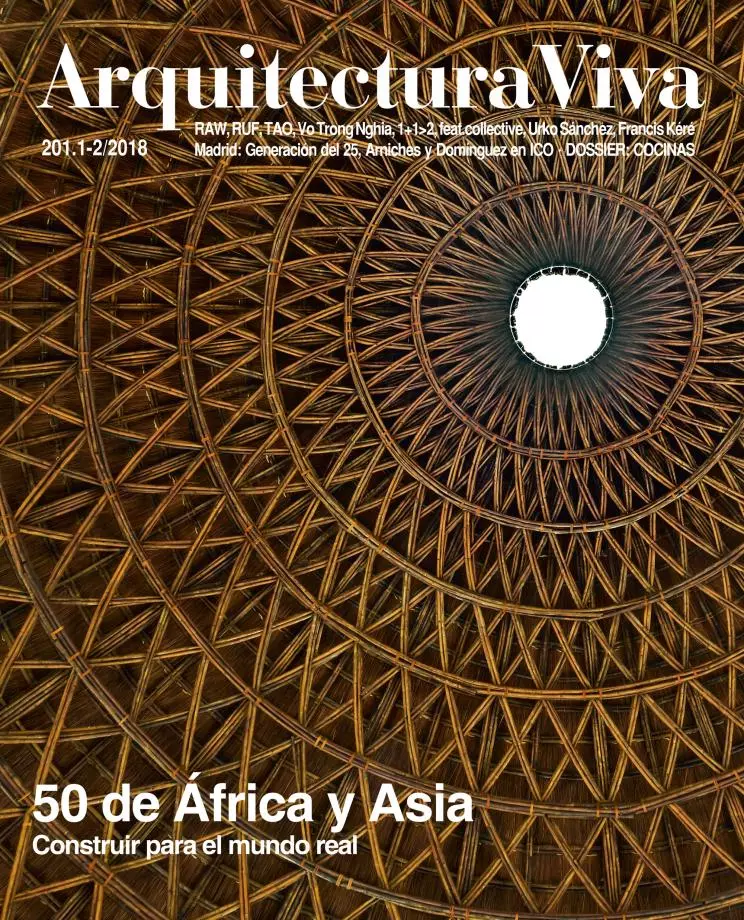The shape of this concrete residence designed by Shinsuke Fujii Architects, known as the Oriel Window House, meets two objectives which are contradictory to a certain extent. On the one hand, to make the most of the 42-square-meter area of the plot of land, located in one of the most crowded and disorderly parts of the already in itself crowded and disorderly fabric of the city of Yokohama. On the other hand, to enhance panoramic, unobstructed views towards the only one of the four sides of the plot that is completely open, and which, moreover, looks on to a park across the street where the residents of the neighborhood like to go to enjoy the cherry blossoms, a big event in Japanese culture.
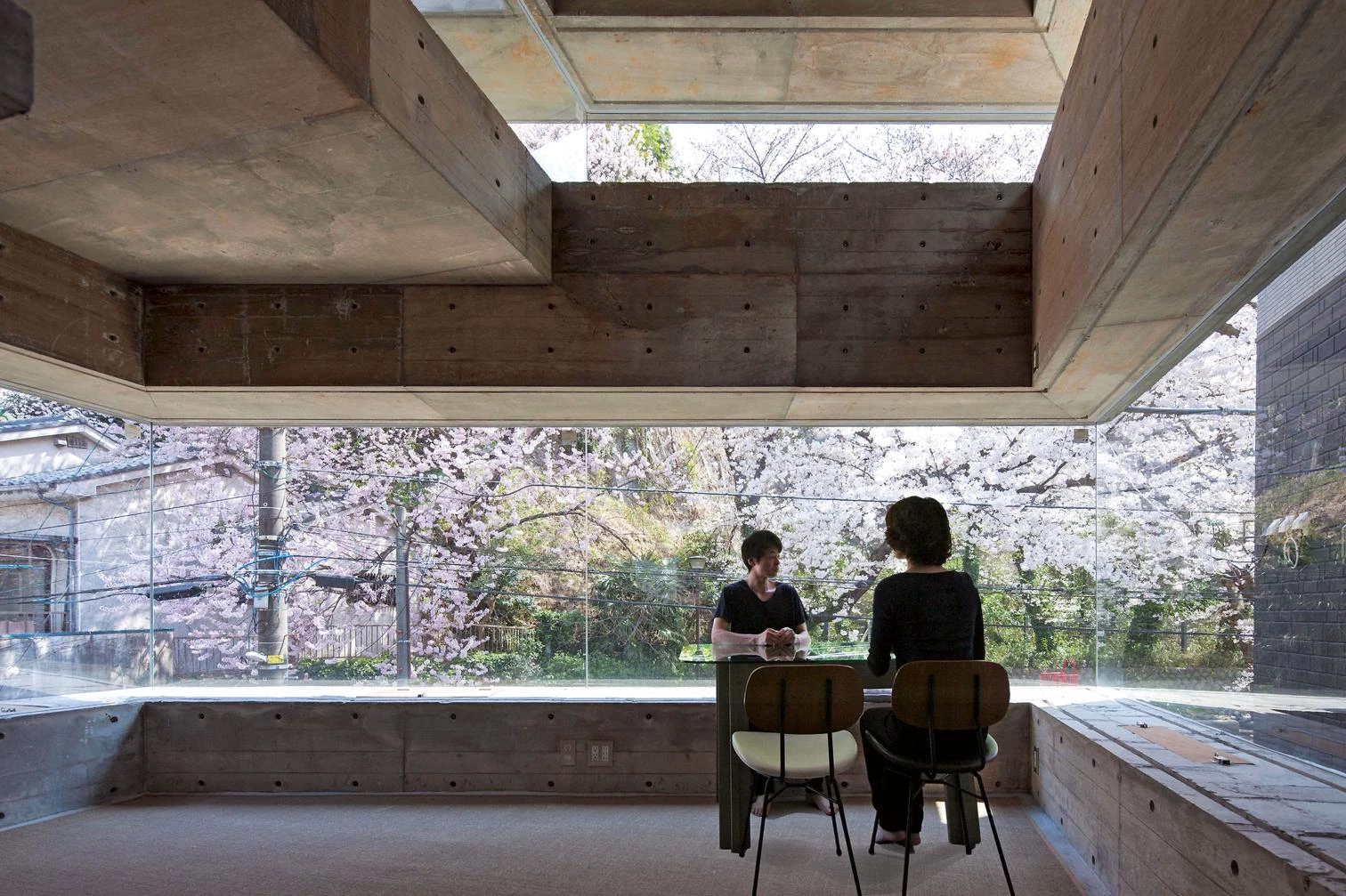
With these as objectives, the floor plan of the house is extruded to form – as in so many dwellings in urban Japan – a small tower whose facade faces the park opposite through large bay windows. These floor-to-ceiling openings together form a series of bands of varying width that then alternate with another set of bands serving as shelves for planters and flowerpots. The disturbing effect of the various cantilevering bands is possible because the building’s loadbearing structure consists of very slender but very thick beams, on which rest the stacked series of floorplates or platforms. This also has the effect of freeing up the interior spaces, which can then open out to the exterior completely.

