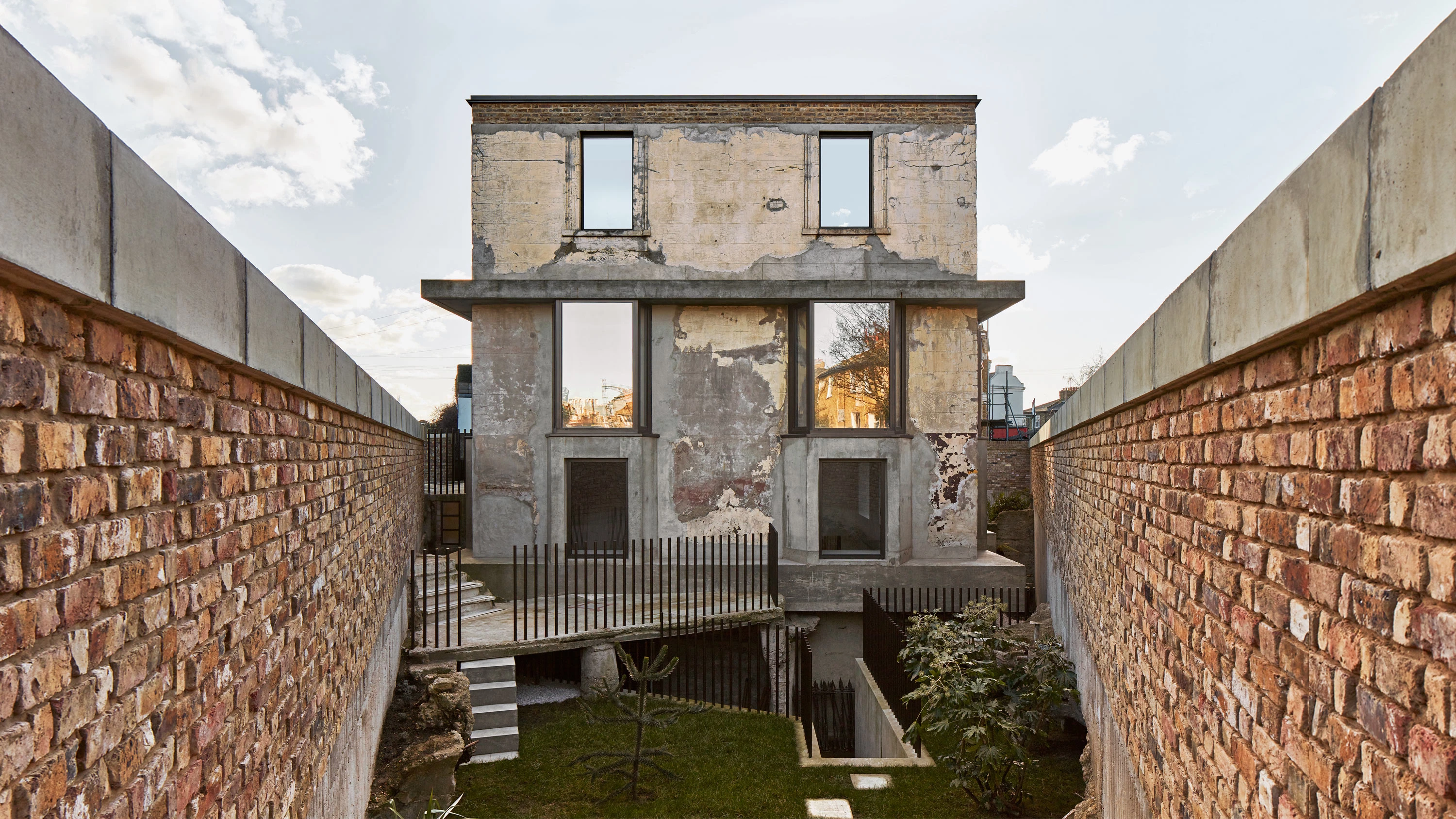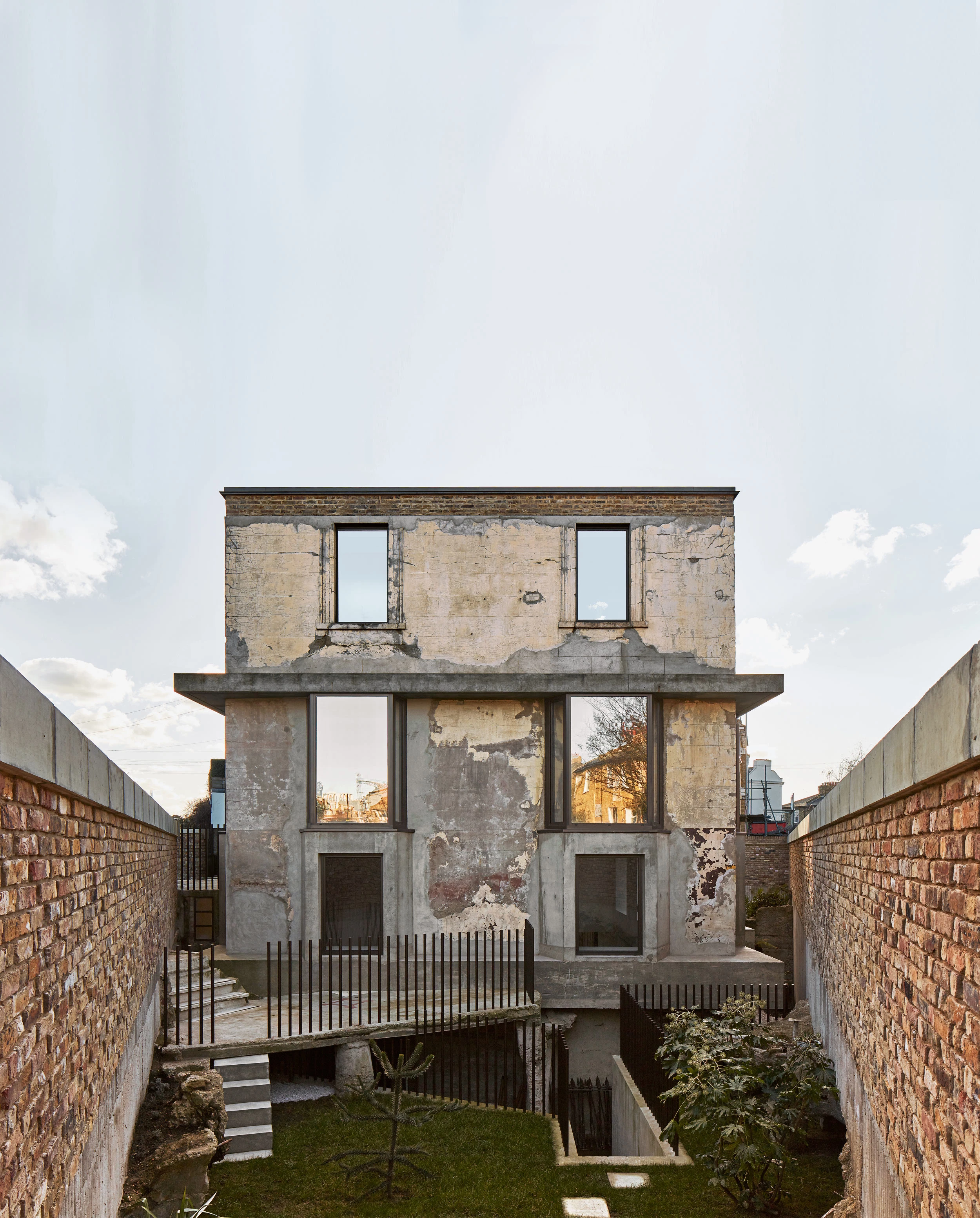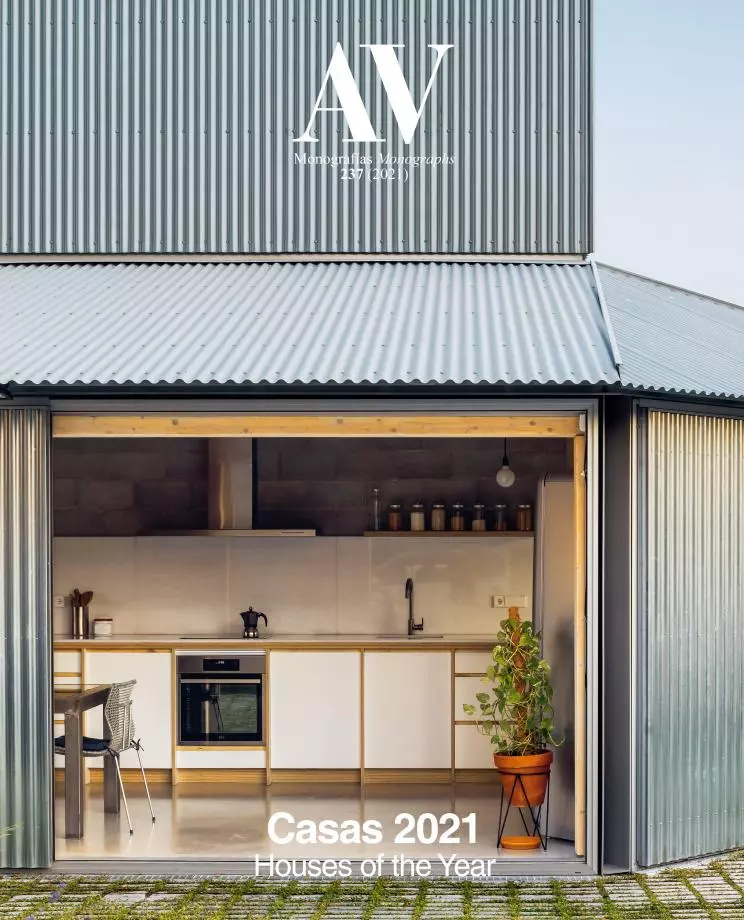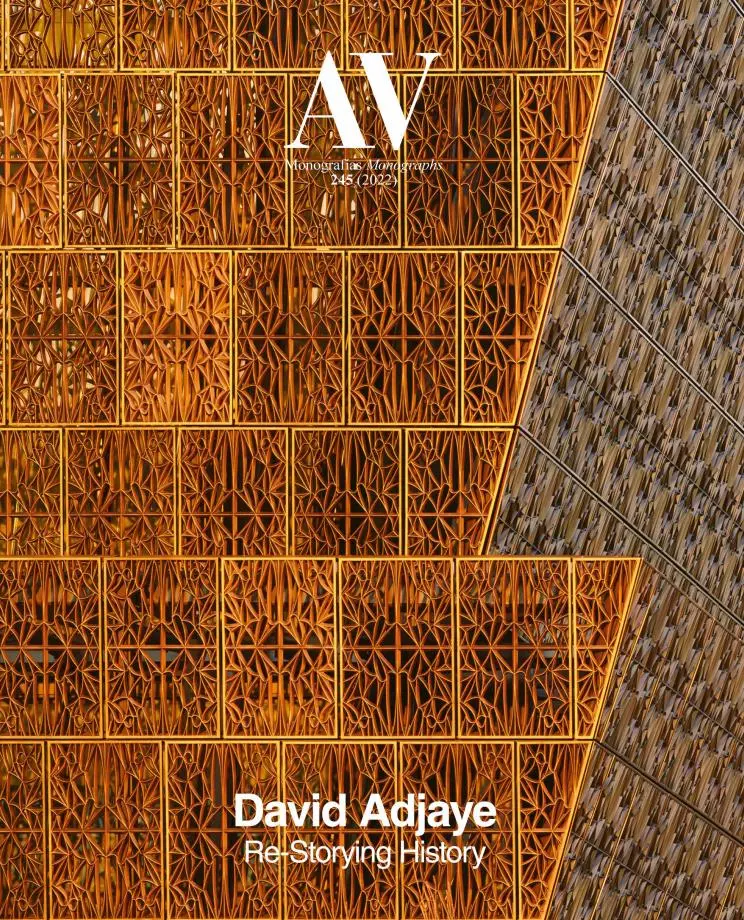Mole House, London
Adjaye Associates- Type Housing House Refurbishment
- Material Concrete
- Date 2014 - 2019
- City London
- Country United Kingdom
- Photograph Ed Reeve
In the heart of Hackney, a borough of northern London, on a triangular plot, stands this building designed for the contemporary artist Sue Webster to both live and work in. The owner envisioned her new home and workplace as something to be strongly tied to the history and fabric of the original construction. The project thus unfolded as an archaeological exercise, involving excavation and discovery of what was there before: an old detached Victorian house that had been rendered derelict thanks to four decades of being occupied by the ‘Hackney Mole Man,’ so called because he had burrowed a network of passageways beneath the property. The digging had compromised the building’s structural stability, and tunnels had to be plugged with aerated reinforced concrete to avoid problems in the future. With structural integrity and safety reestablished, and inner partitions painstakingly removed, a cross-shaped concrete structure was raised to divide each floor level into four parts. On the outside, the original plaster and masonry were preserved, except in excessively damaged stretches, where recycled bricks were used instead. The pitched slate roof was replaced with a flat concrete slab.
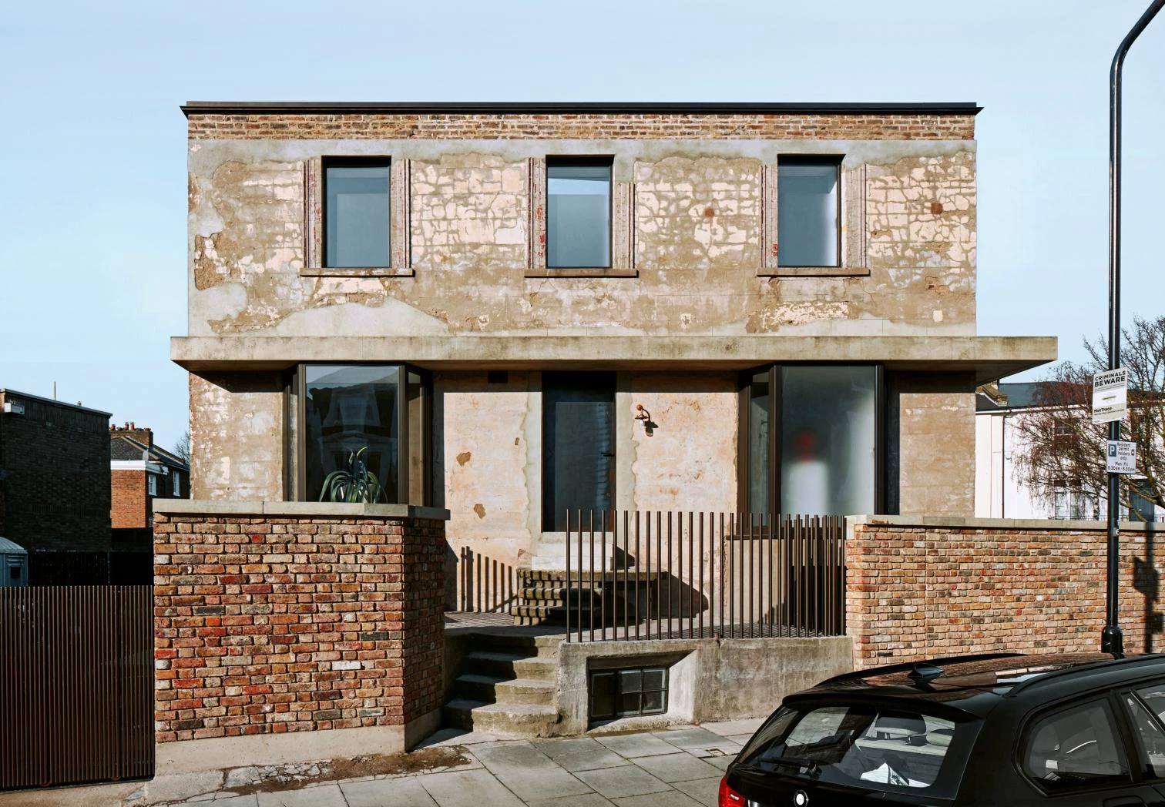
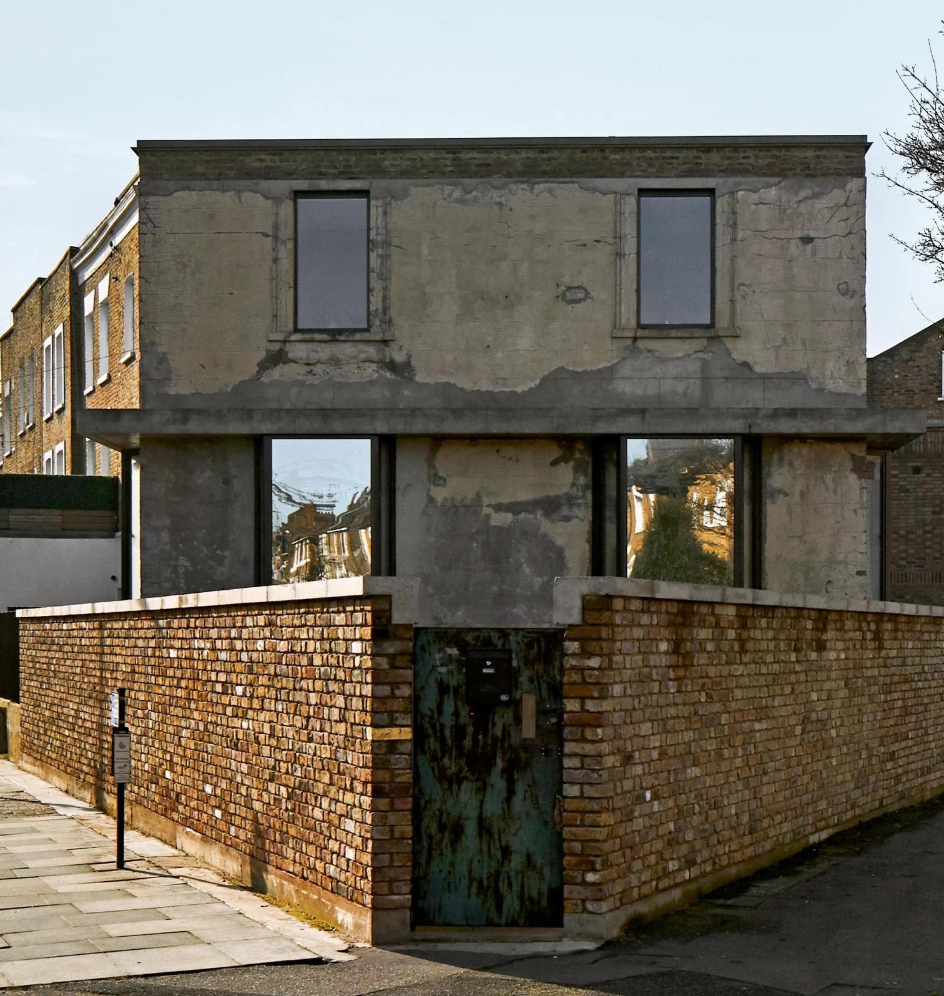
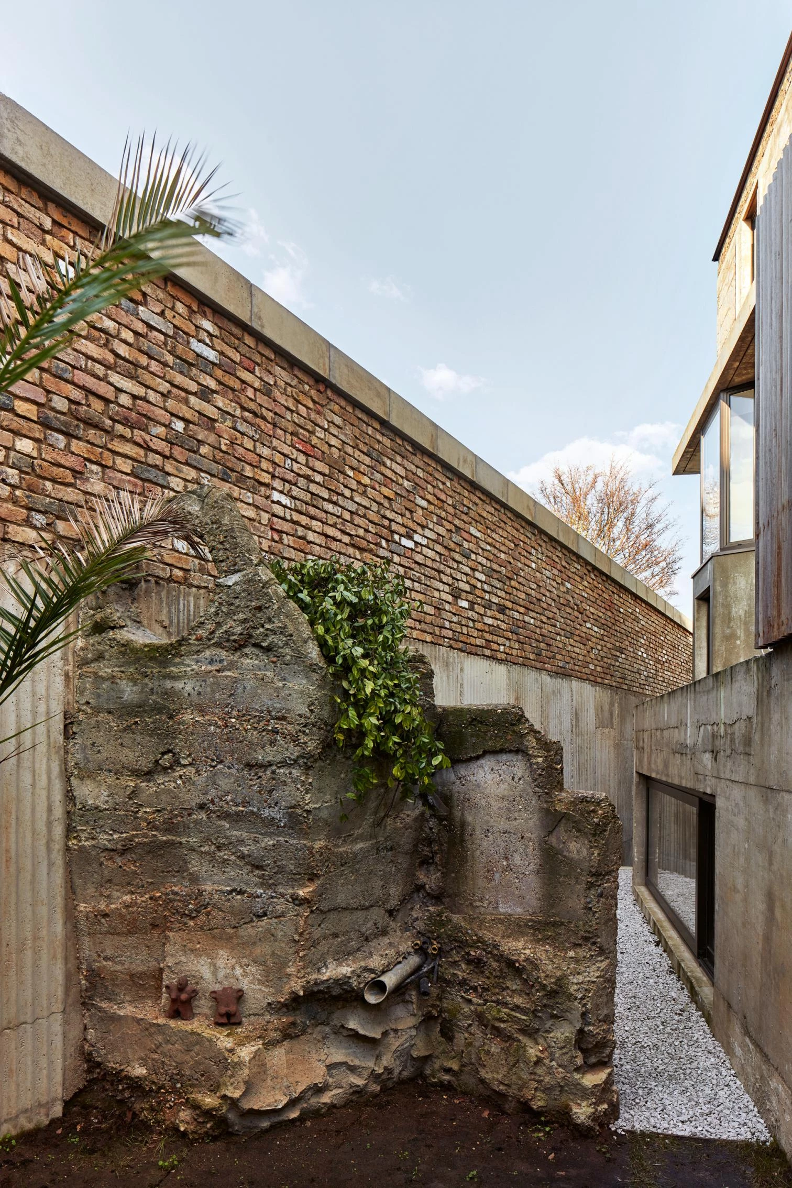
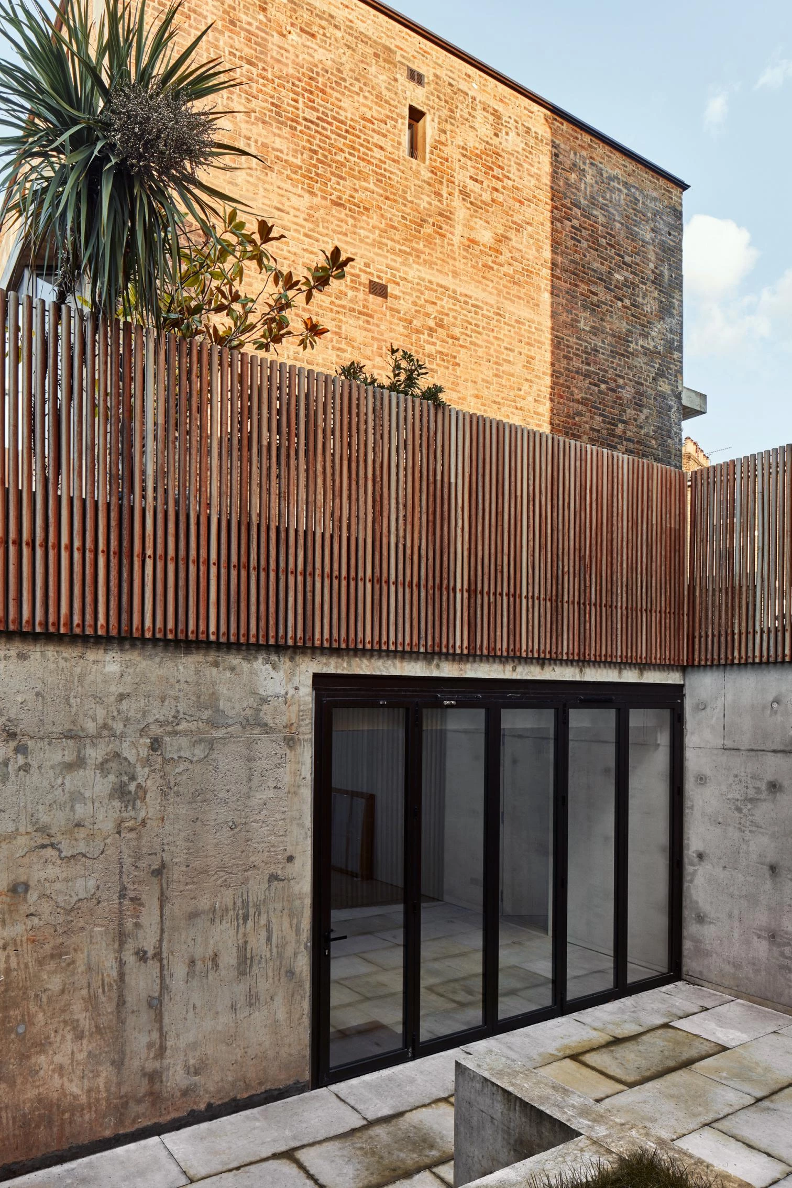
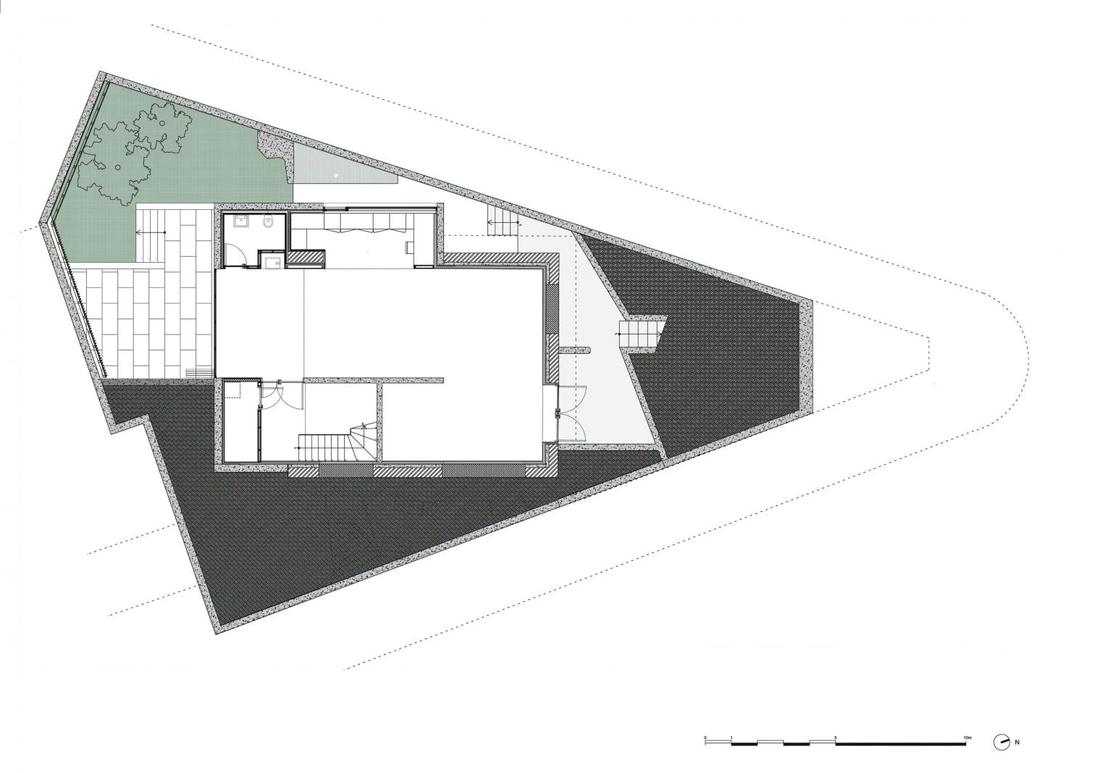
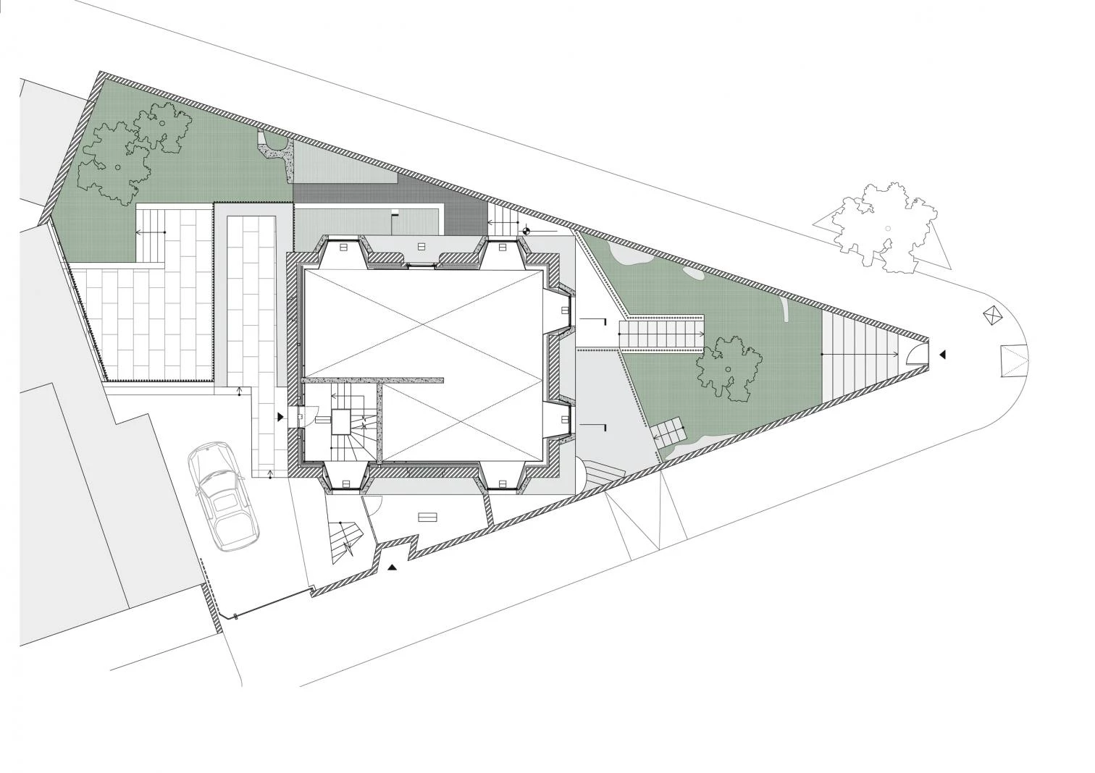
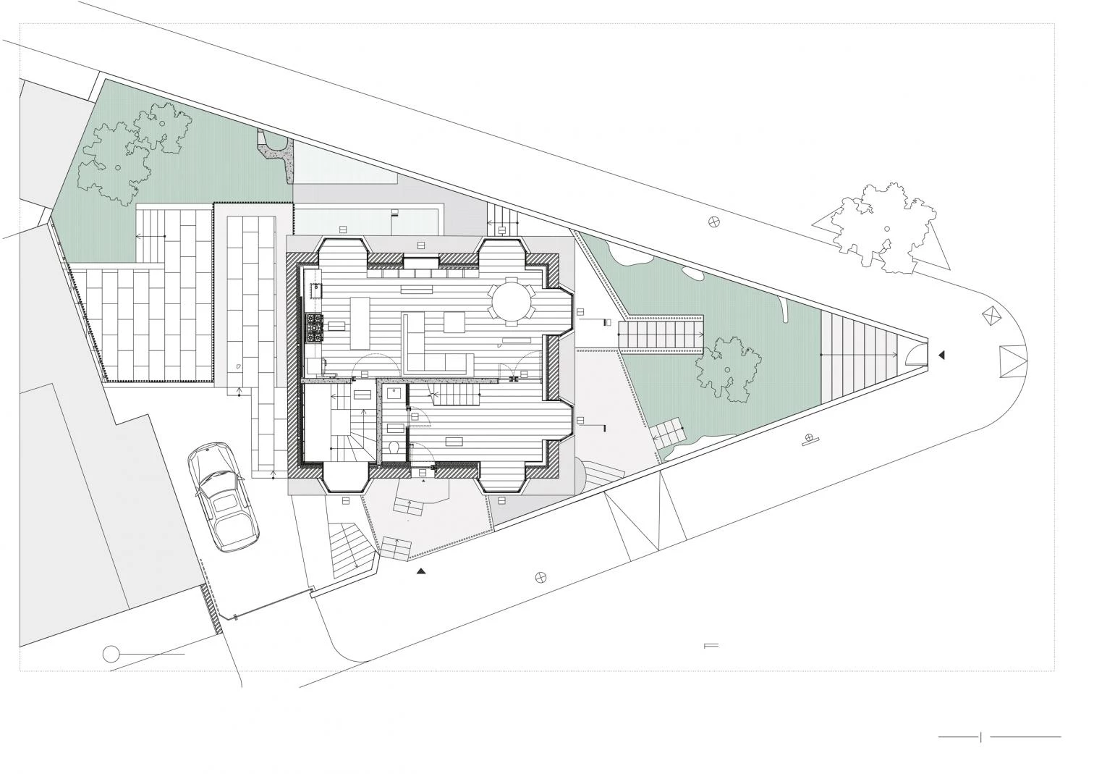
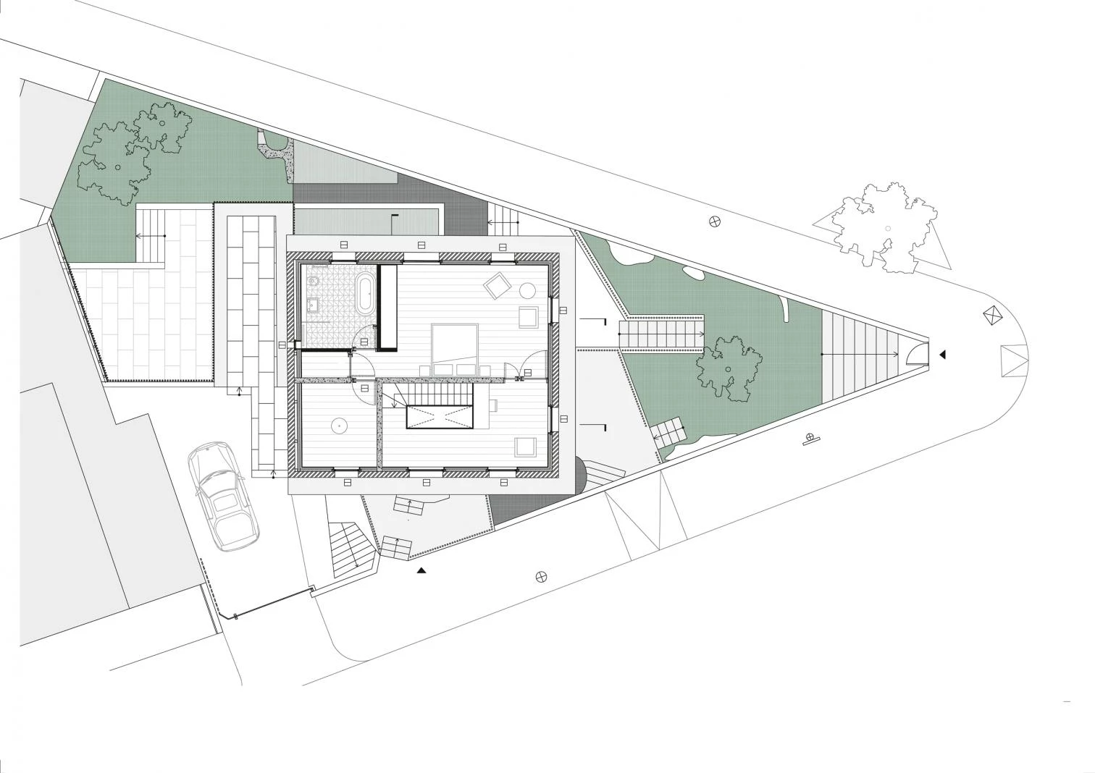
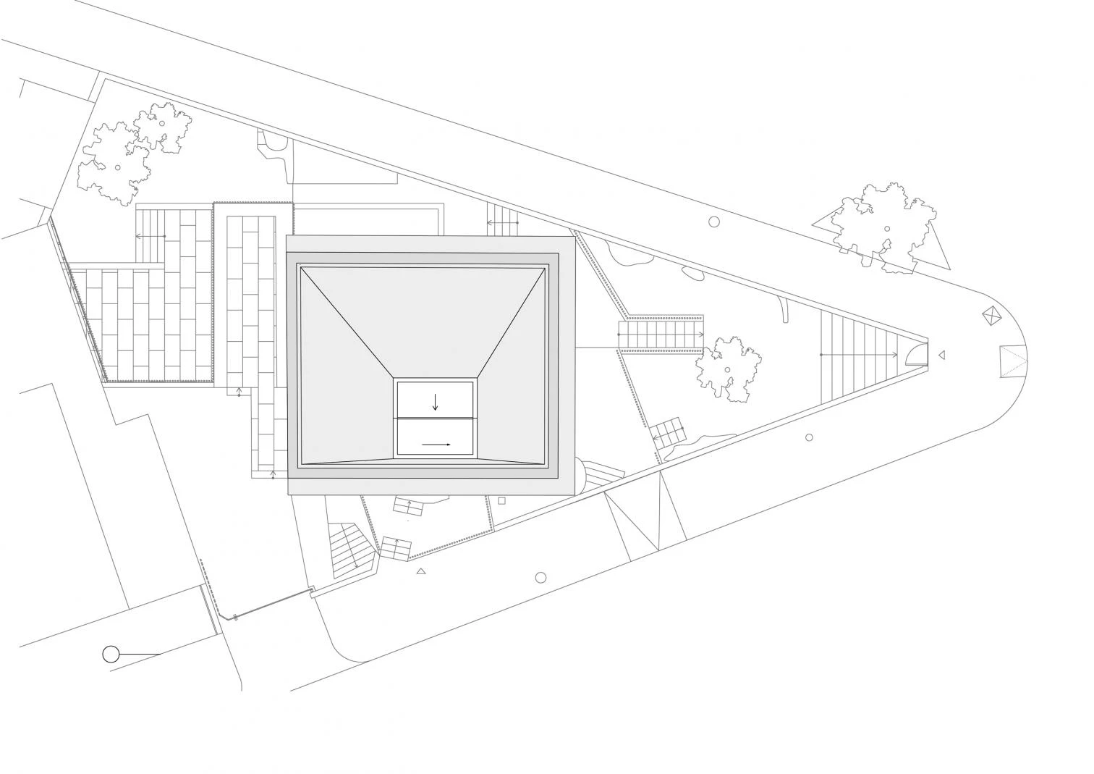
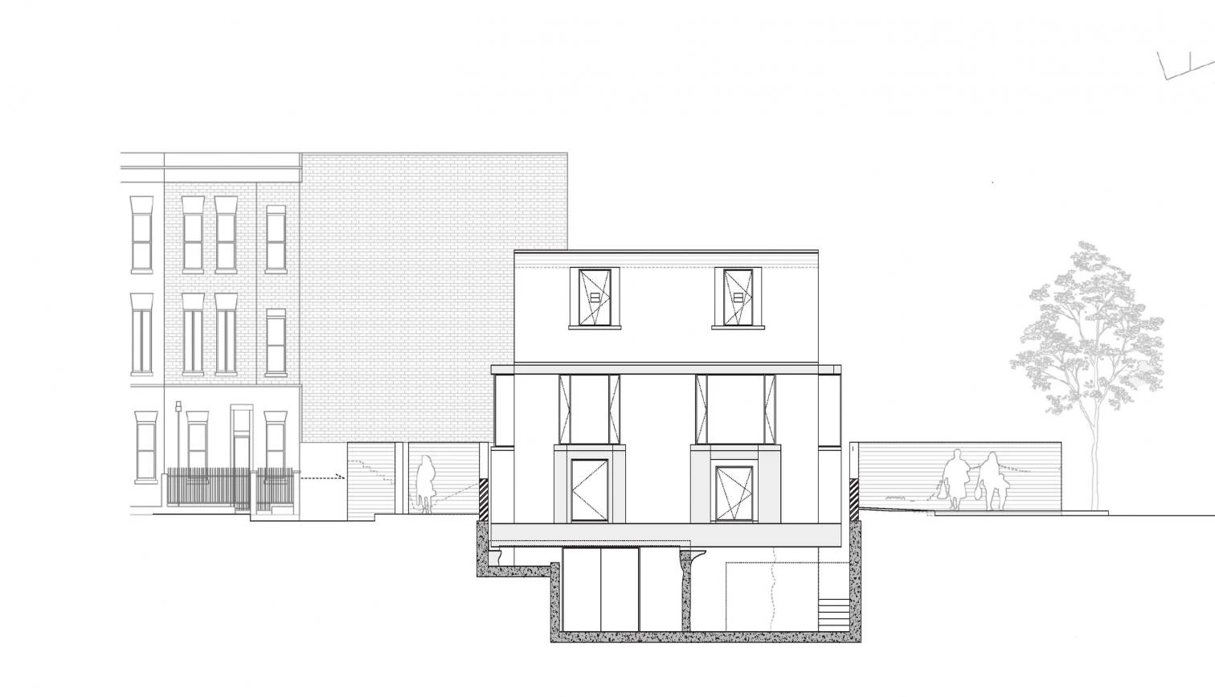
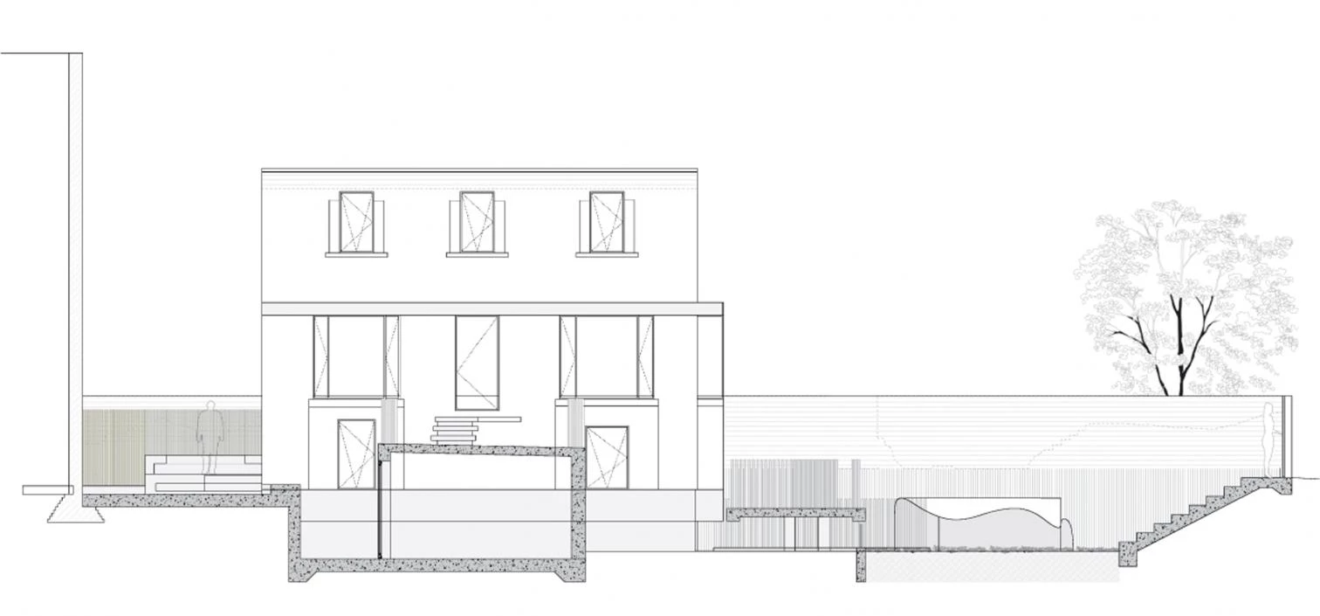
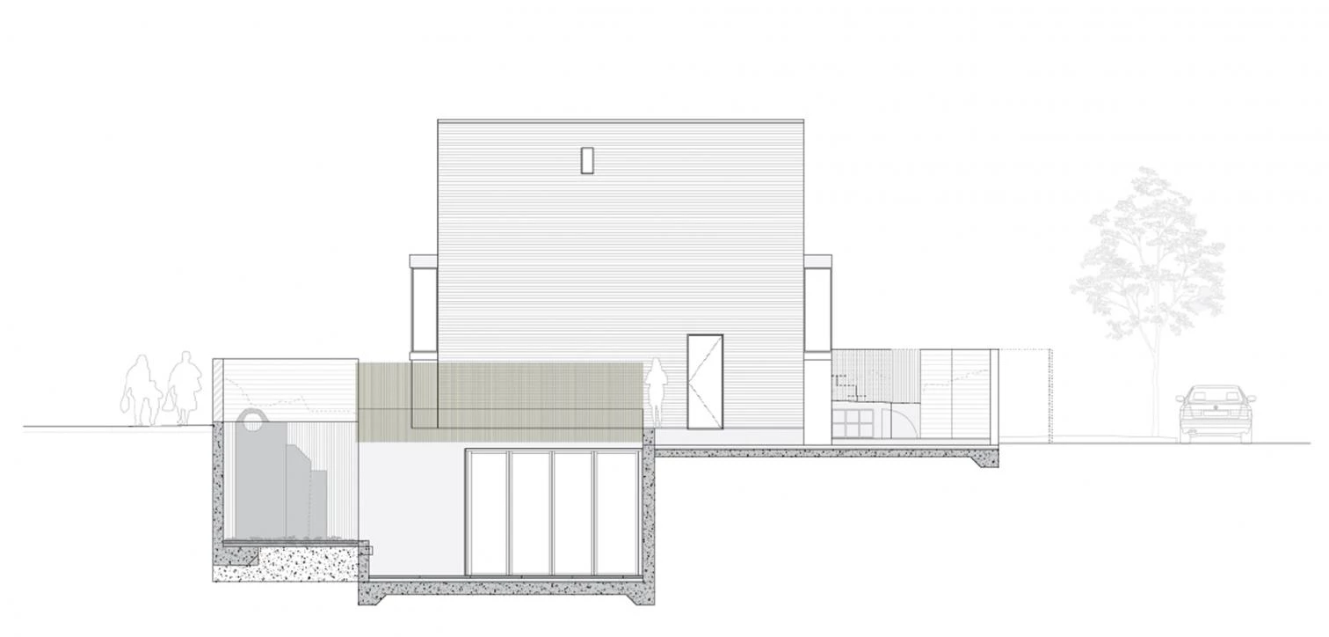
Cliente Client
Sue Webster
Arquitectos Architects
Adjaye Associates
Estructura Structure
Alcock Lees Partnership Ltd
Constructor Contractor
Parry Page
Instalaciones Mechanical engineering
Parry Page
Superficie Floor area
256m²
Fotos Photos
Ed Reeve

