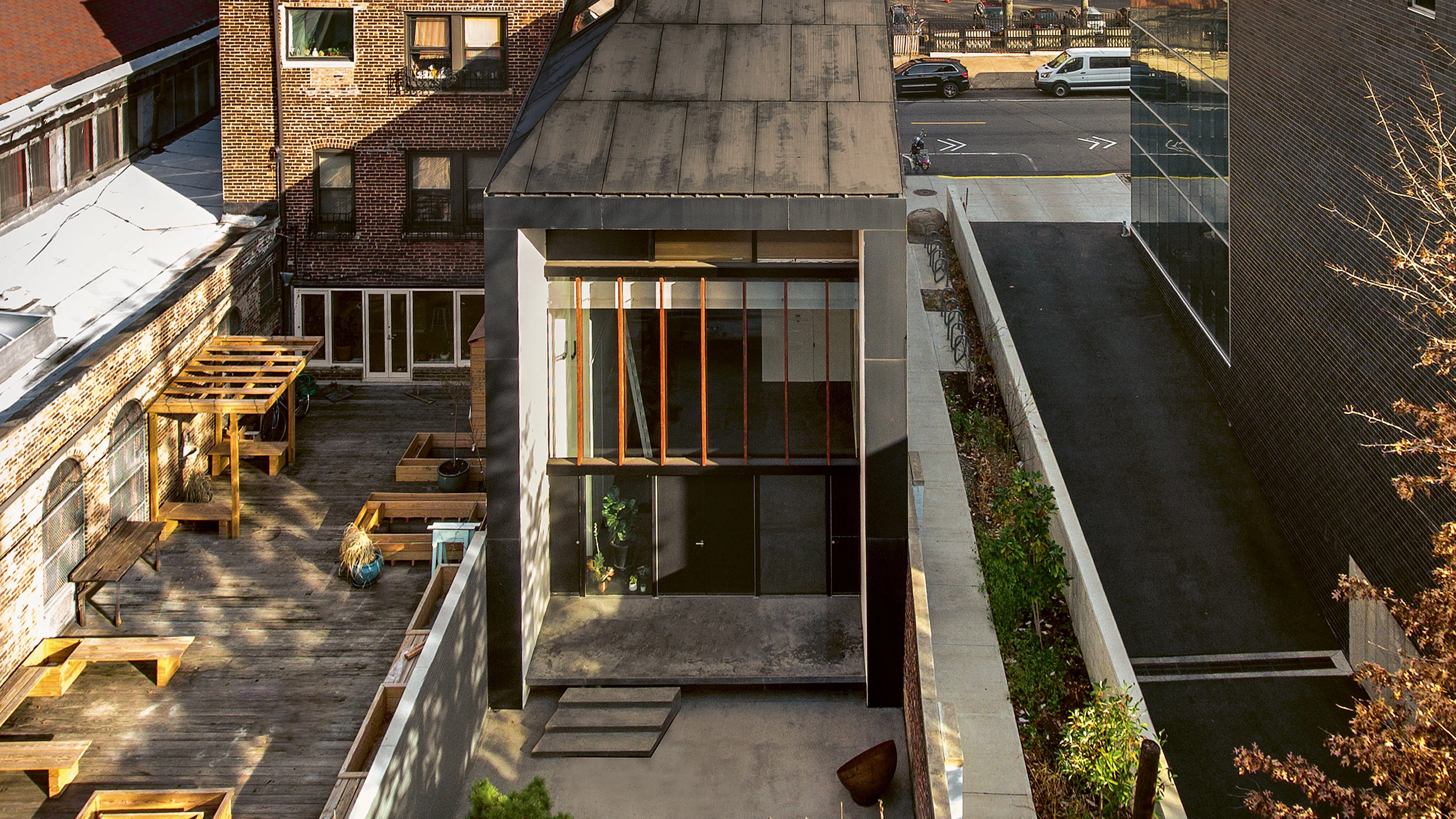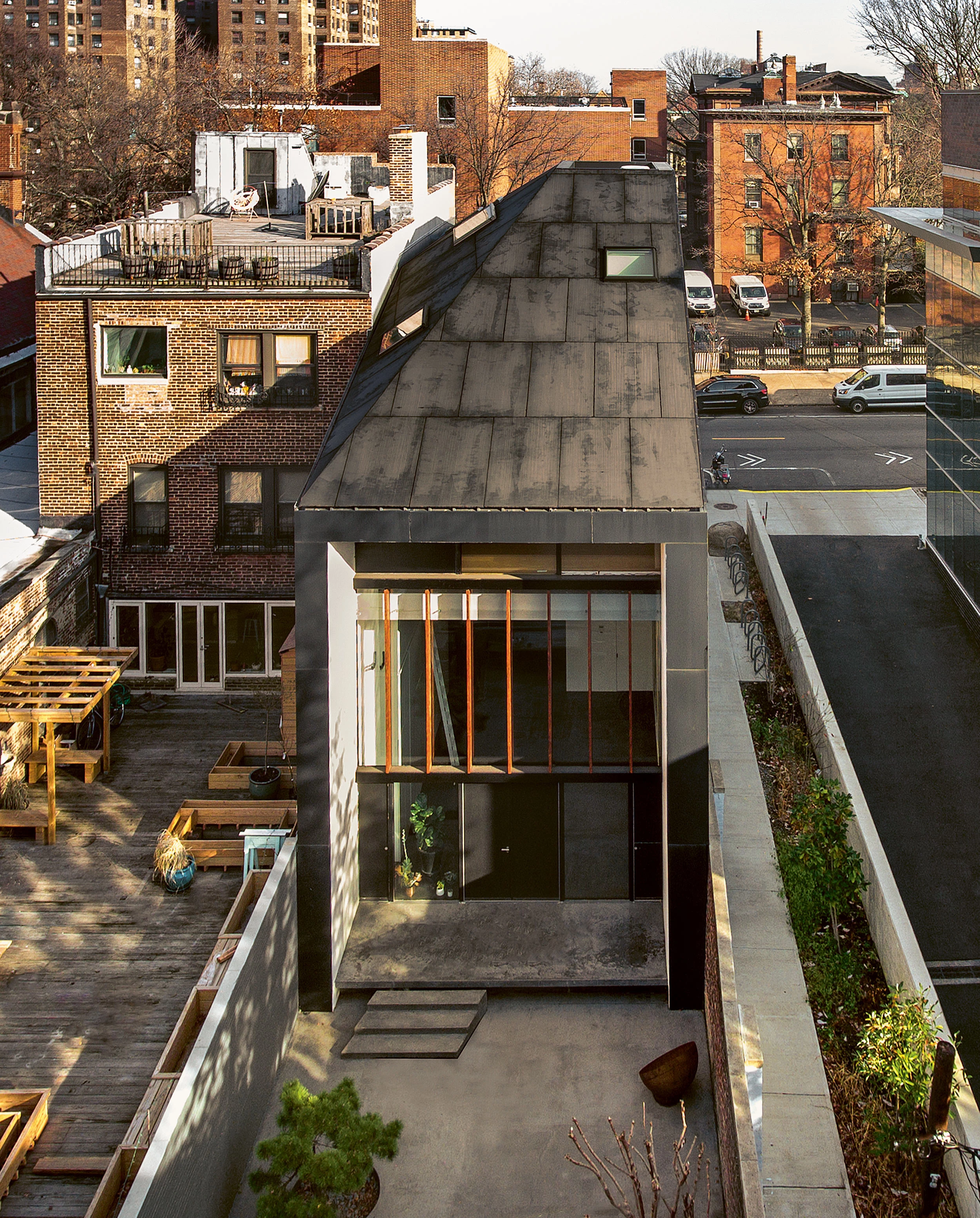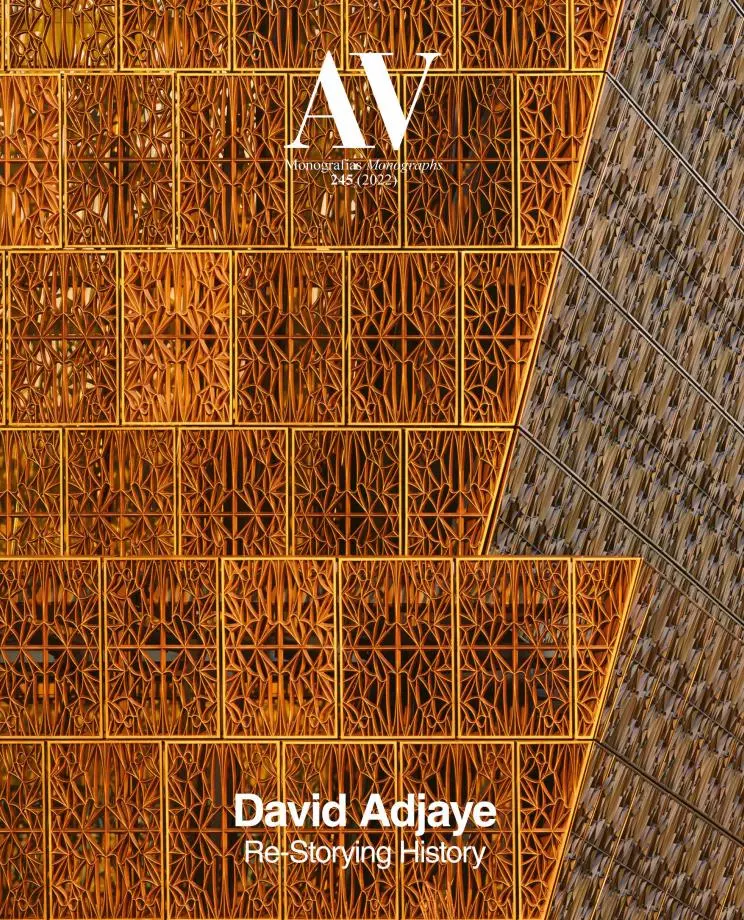Pitch Black, New York
Adjaye Associates- Type Commercial / Office Housing
- Material Polypropylene
- Date 2004 - 2006
- City New York
- Country United States
- Photograph Lyndon Douglas James Wang
This four-story building in Brooklyn houses the studios and offices of the artists Lorna Simpson and Jim Casebere. The front and side facades are clad in black polypropylene panels, while the rear is almost entirely made of glass. The canted profile of the sidewall is a response to a nearby church and gabled rectory house. While establishing dialogues with the building’s around it, the artists’ zones of thinking and creating are separated from the outside world with a narrow light well behind the main facade.
Inside, each artist has their own studio and office; these spaces respond to the individual needs of their practices. While the ground-floor studio is a classically inspired, double-height atelier space for large-scale models, the second attic studio relates to the artist’s work with film and photography. The lighting also adapts to these different needs: while the ground floor studio enjoys a view of the courtyard, the window of the upper gallery is set back below the oversailing roof and, as in a cinematic view, directs the gaze at an oblique angle toward the ground. The ceiling of this space is punctuated by seven east-to-west skylights within the truncated pyramid of the roof...[+]
Cliente Client
Lorna Simpson and Jim Casebere
Arquitectos Architects
Adjaye Associates, David Hotson Architects (arquitecto local local architect)
Superficie Floor area
370m²
Fotos Photos
Lyndon Douglas; James Wang







