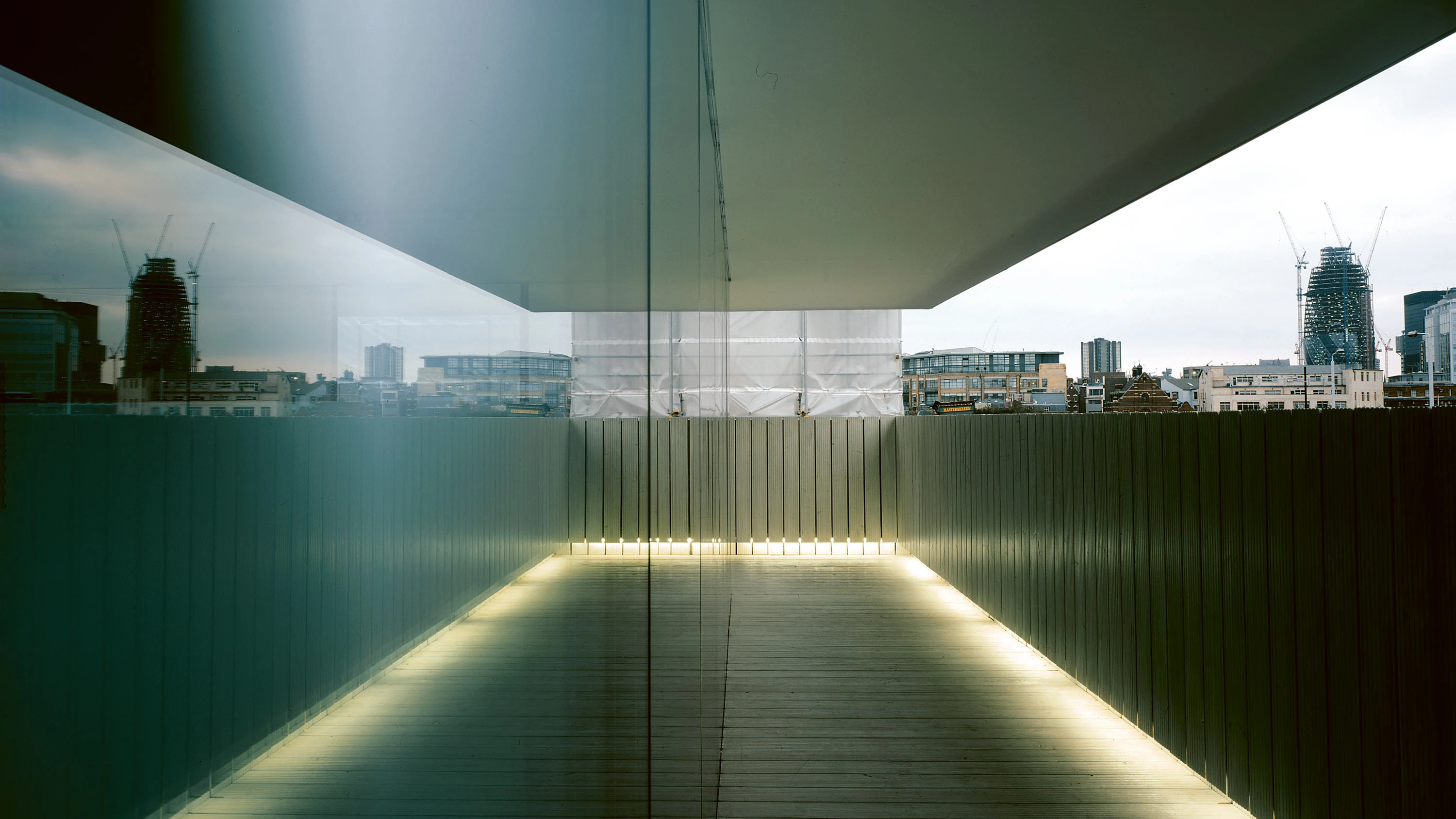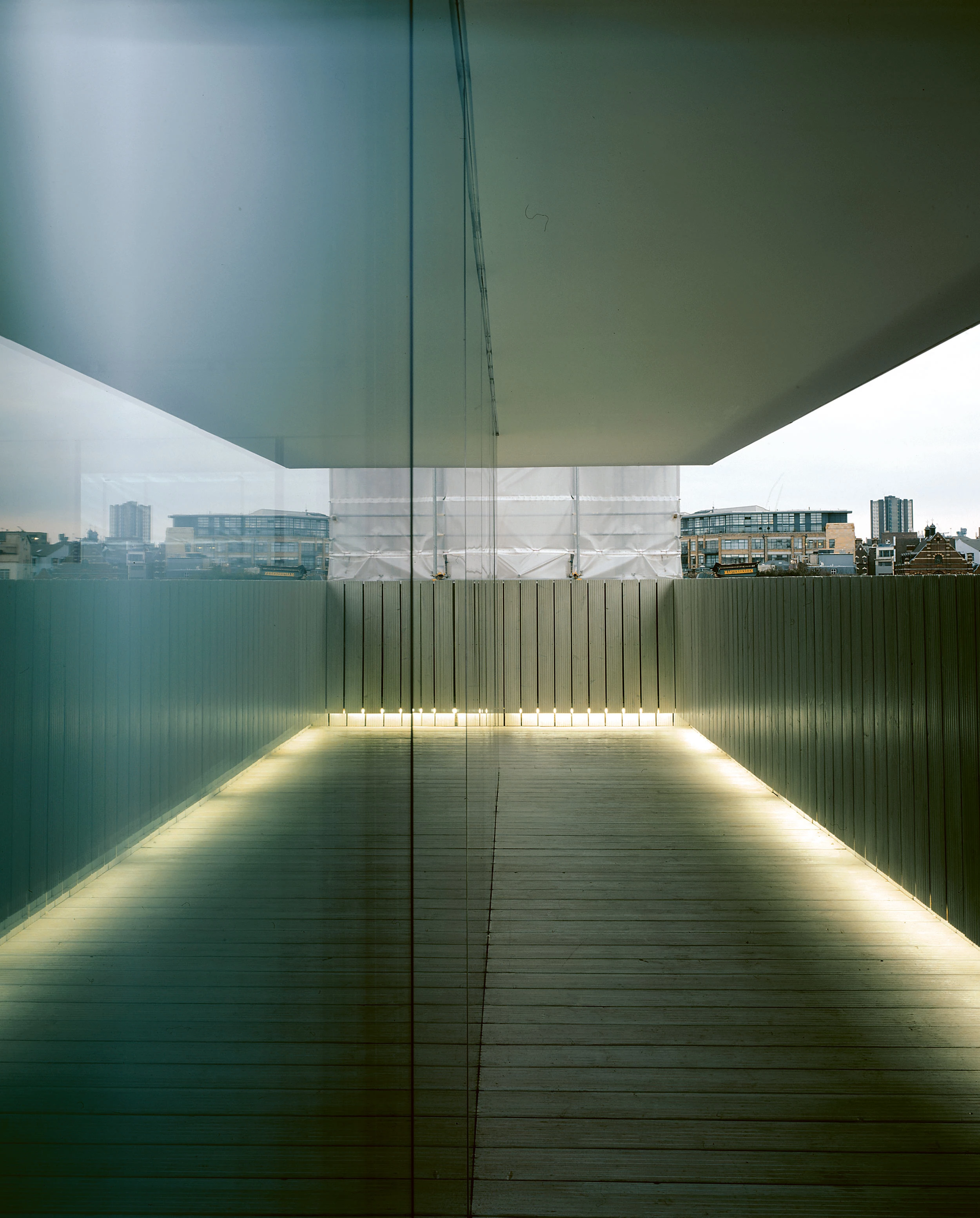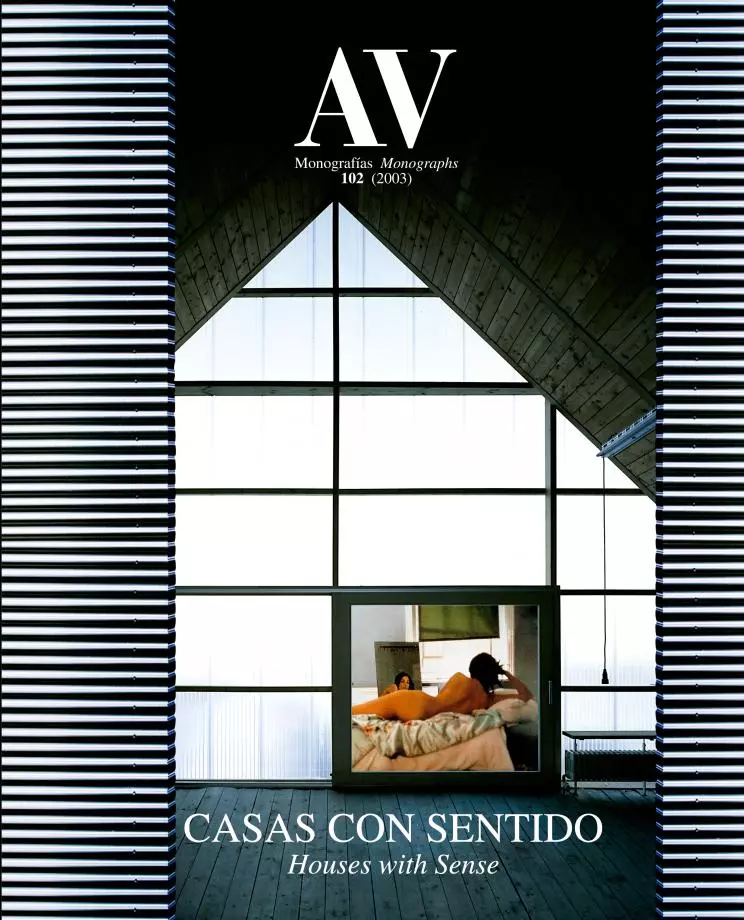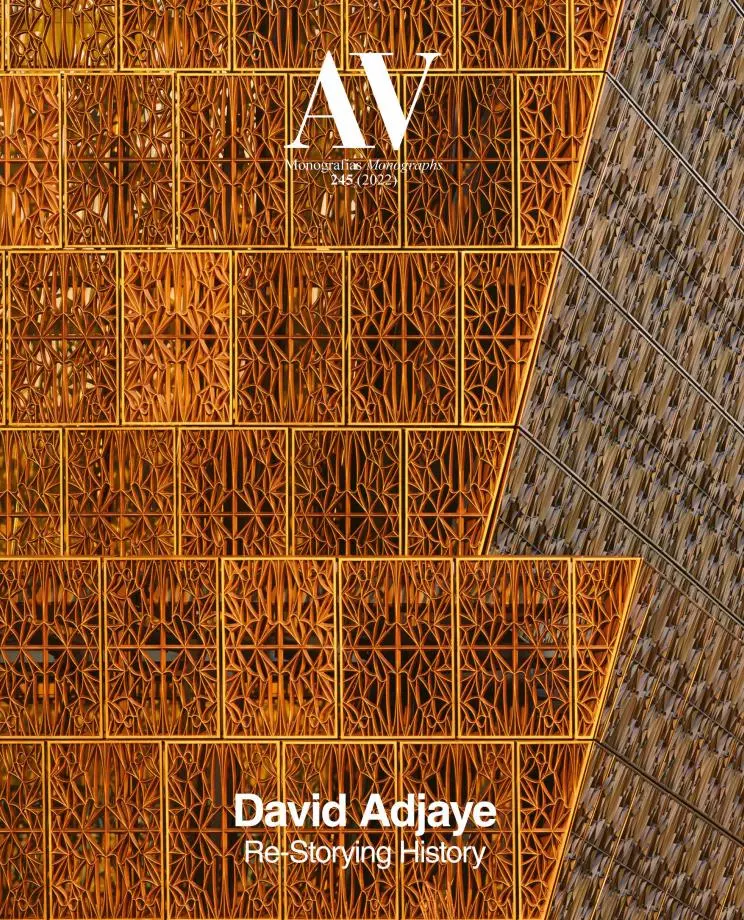Dirty House, London
Adjaye Associates- Type Refurbishment Housing House
- Date 2001 - 2002
- City London
- Country United Kingdom
- Photograph Lyndon Douglas Ed Reeve
This dwellng and studio for London-based artists Sue Webster and Tim Noble occupy the remains of an old public house in East London. The design is based on two strategies: the use of the walls of the old building and the construction of a new volume in the upper part, which looks out onto the street. The majority of openings in the older building have been reused, yet the proportional balance between solid and void has been altered. Favoring solid, the walls extend upwards to form a parapet on the top floor.
The owners wanted to avoid any sense of tedium through living and working in the same environment, so the two types of accommodation are quite separate. The studio spaces take up the volume of the older building in an enfilade arrangement that is entered through a tall lobby that brings natural light into the building. With tinted reflective glass, the studios are private from the street. On the top floor, the living space occupies a central position and opens up to the large terrace. The openness of the living area is complemented by the containment of the main bedroom, although both spaces make use of rooflights to augment the level of natural light in the depth of the section...[+][+]
Cliente Client
Sue Webster, Tim Noble
Arquitectos Architects
Adjaye Associates
Equipo Team
Josh Carver, Aimee Lau
Estructura Structure
Techniker
Contratista Contractor
RJ Parry
Superficie Floor area
350m²
Fotos Photos
Lyndon Douglas; Ed Reeve








