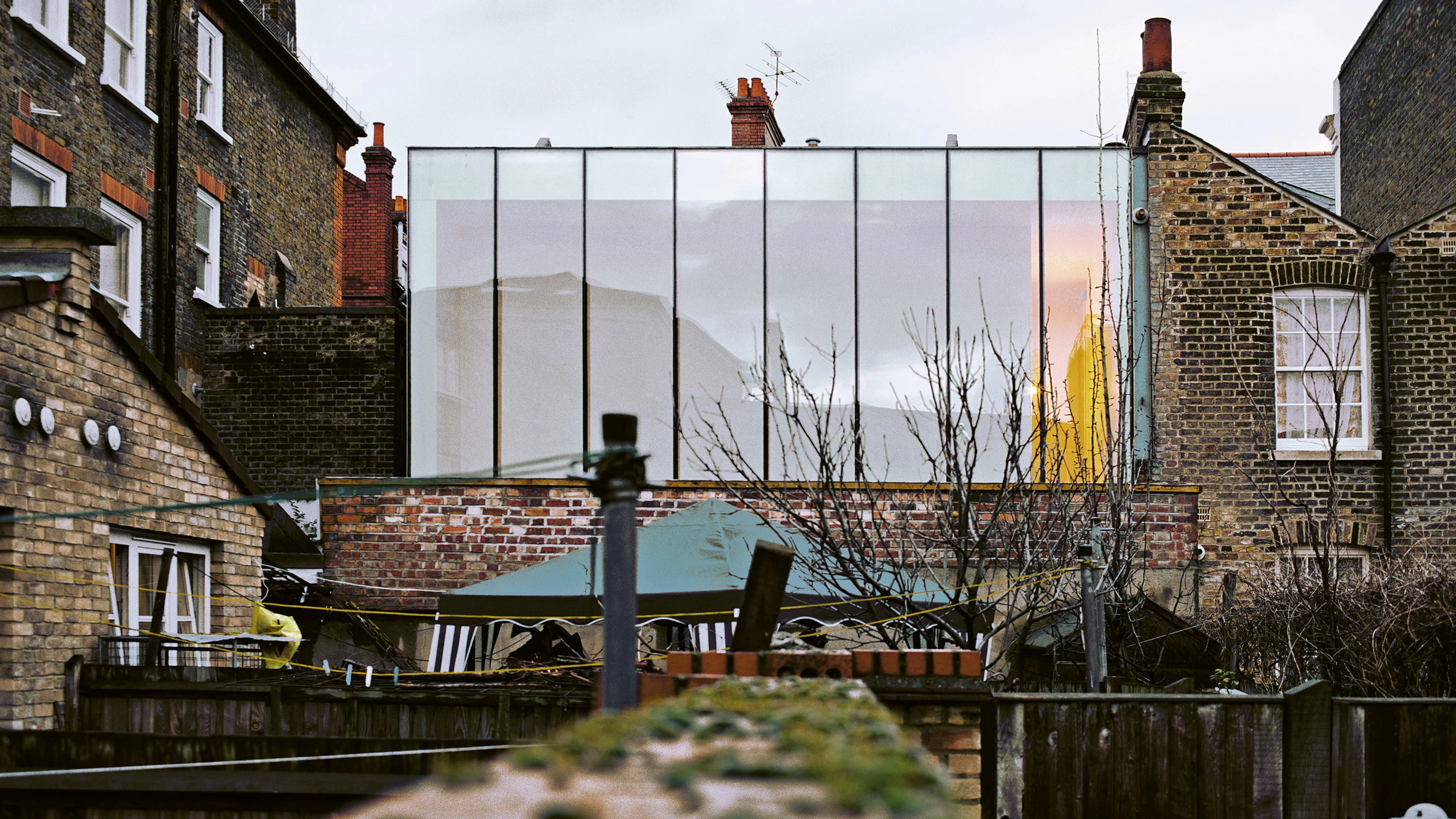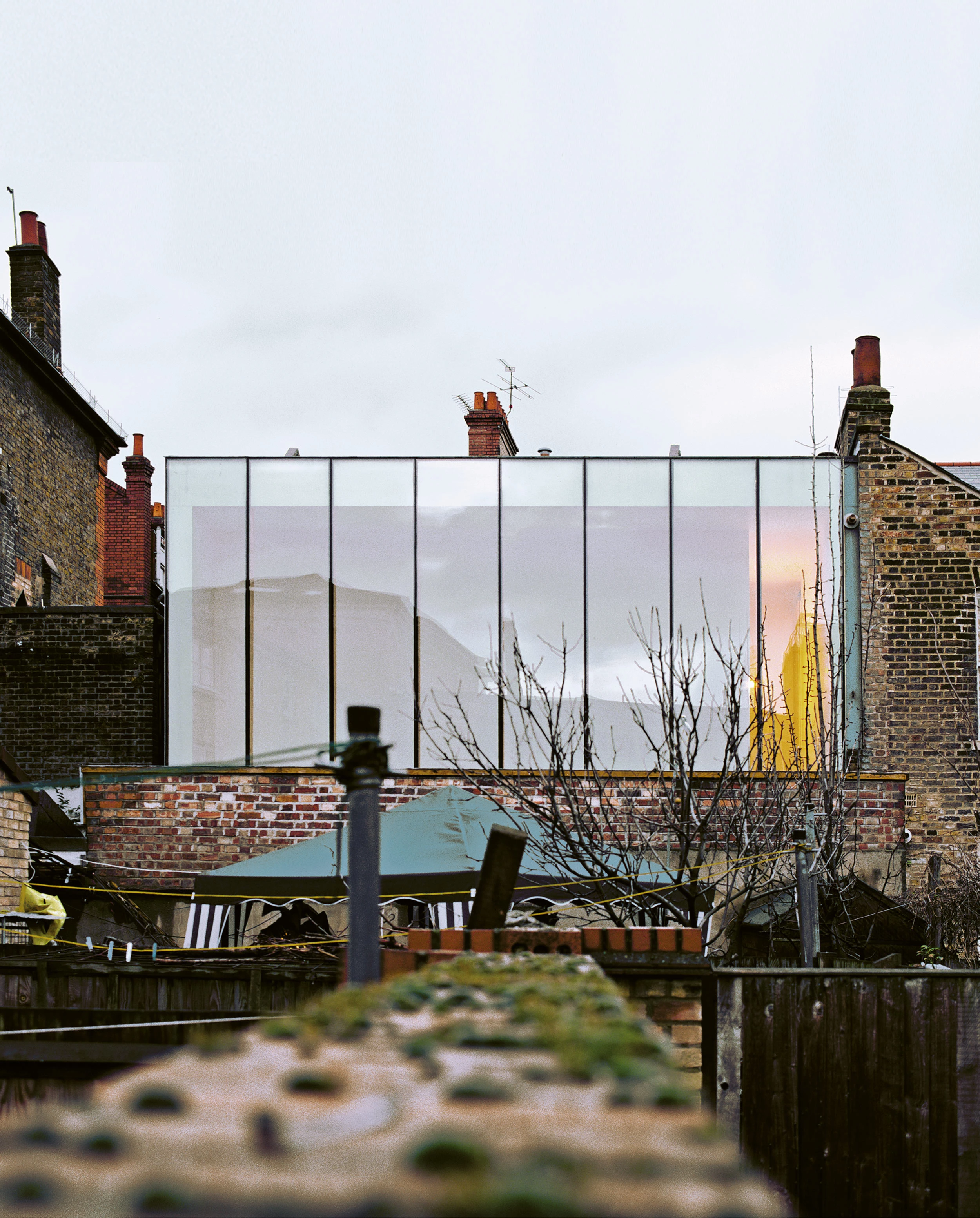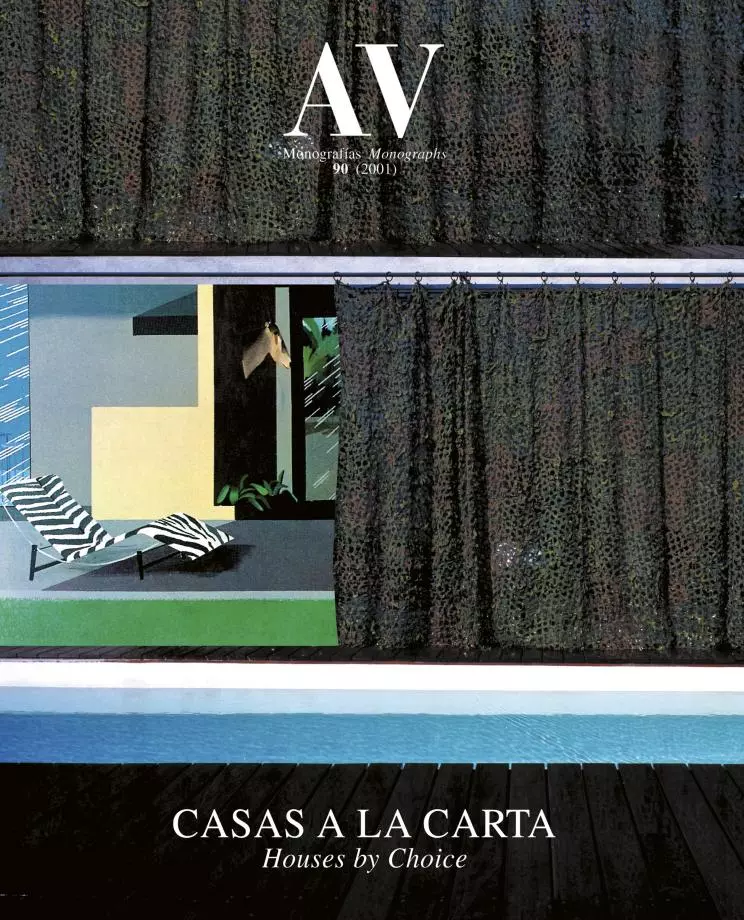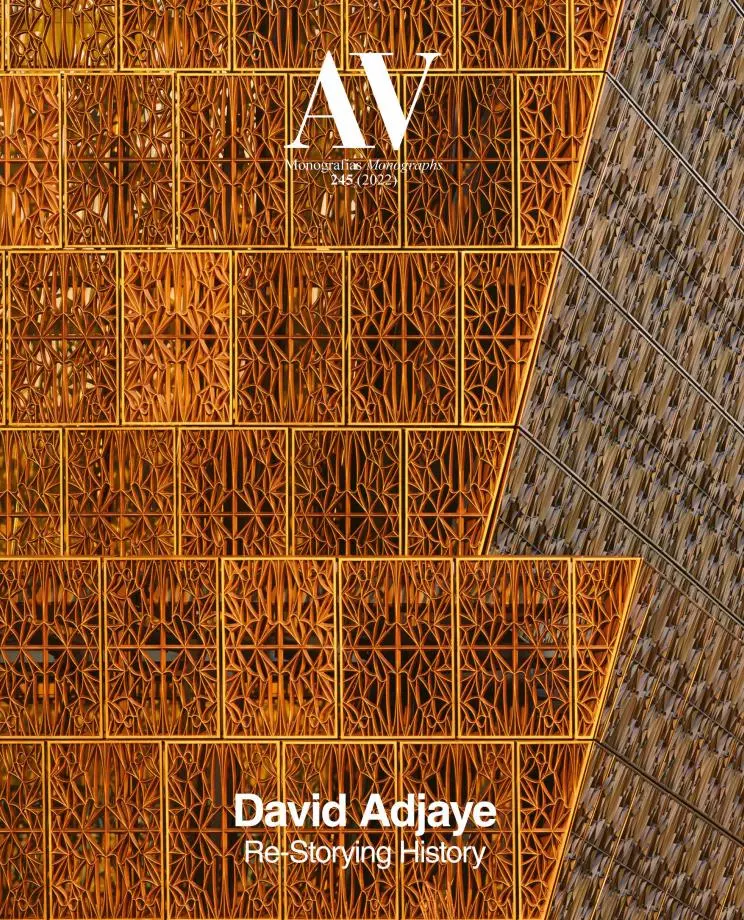Elektra House, London
Adjaye Associates- Type Housing House
- Material Glass
- Date 1998 - 2000
- City London
- Country United Kingdom
- Photograph Lyndon Douglas Ed Reeve
Located in London’s East End, the house was designed for an artist couple who wanted to transform the old belt factory they used as a studio into a container which could serve at once as family dwelling and workplace. The house was conceived as a large-scale light box that rounds off the residential row it belongs to with a volume that is the same height as the houses around it. However, the building stands out for its abstract plane without windows formed by dark resin plywood boards that reproduce the rhythm and format of the neighboring houses. This deliberate hermetism is also replicated in the remaining facades, and to avoid breaking the apparent inaccessibility from the exterior, the entrance is through a small alley on the side of the plot. The hermetism continues inside, and the ground floor – a living and working space – has no views towards the neighborhood and receives light only through two large double-height voids. The only view of the surrounding area is from the staircase, looking through the curtain wall that forms the top half of the back facade. The box of the upper level is suspended between the two voids to house the bedrooms and, with the exception of the tainted glass window, it only receives light through roof skylights...[+][+]
Cliente Client
Privado Private
Arquitectos Architects
Adjaye Associates
Estructura Structure
Price & Myers
Fotos Photos
Lyndon Douglas; Ed Reeve








