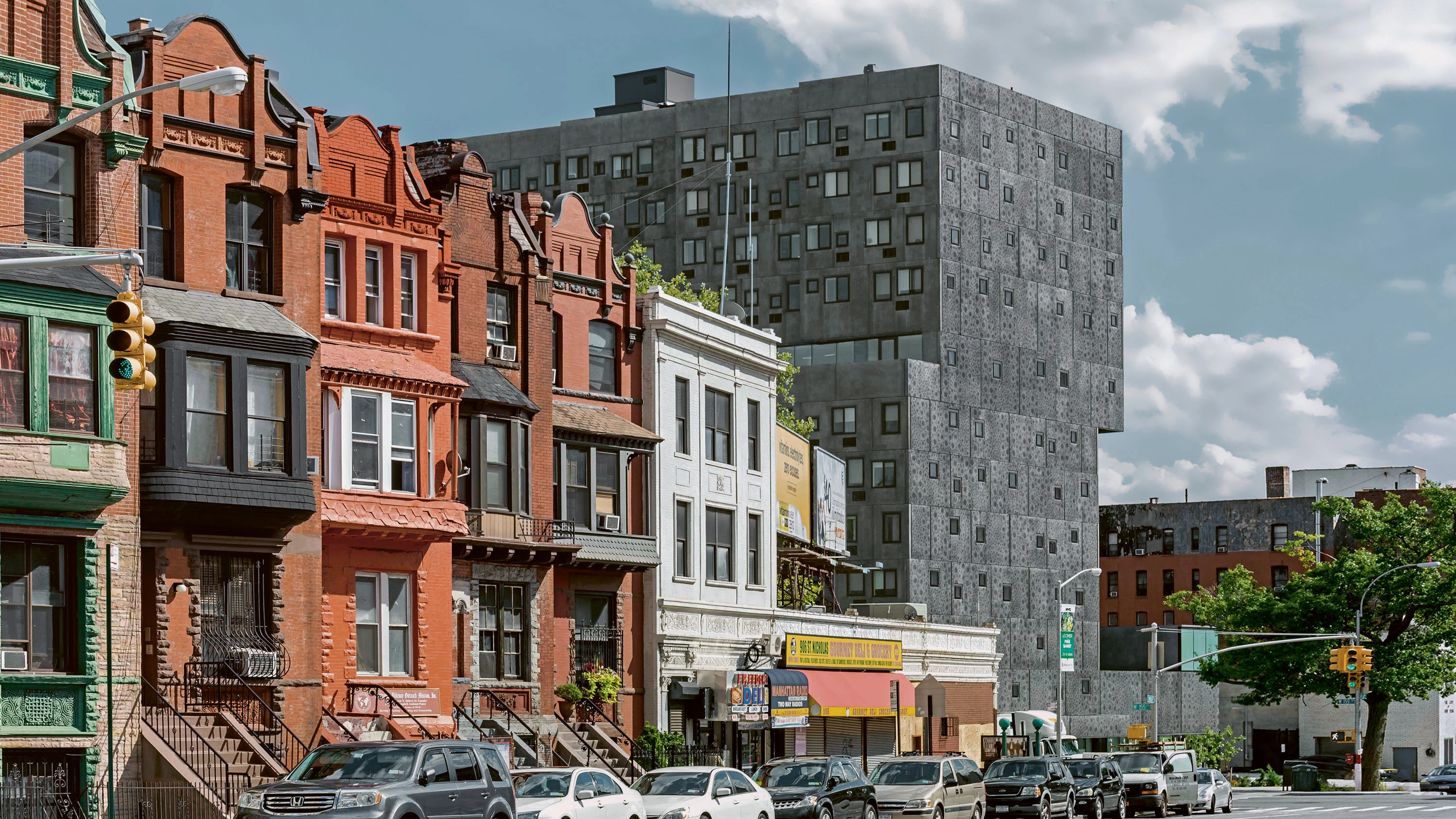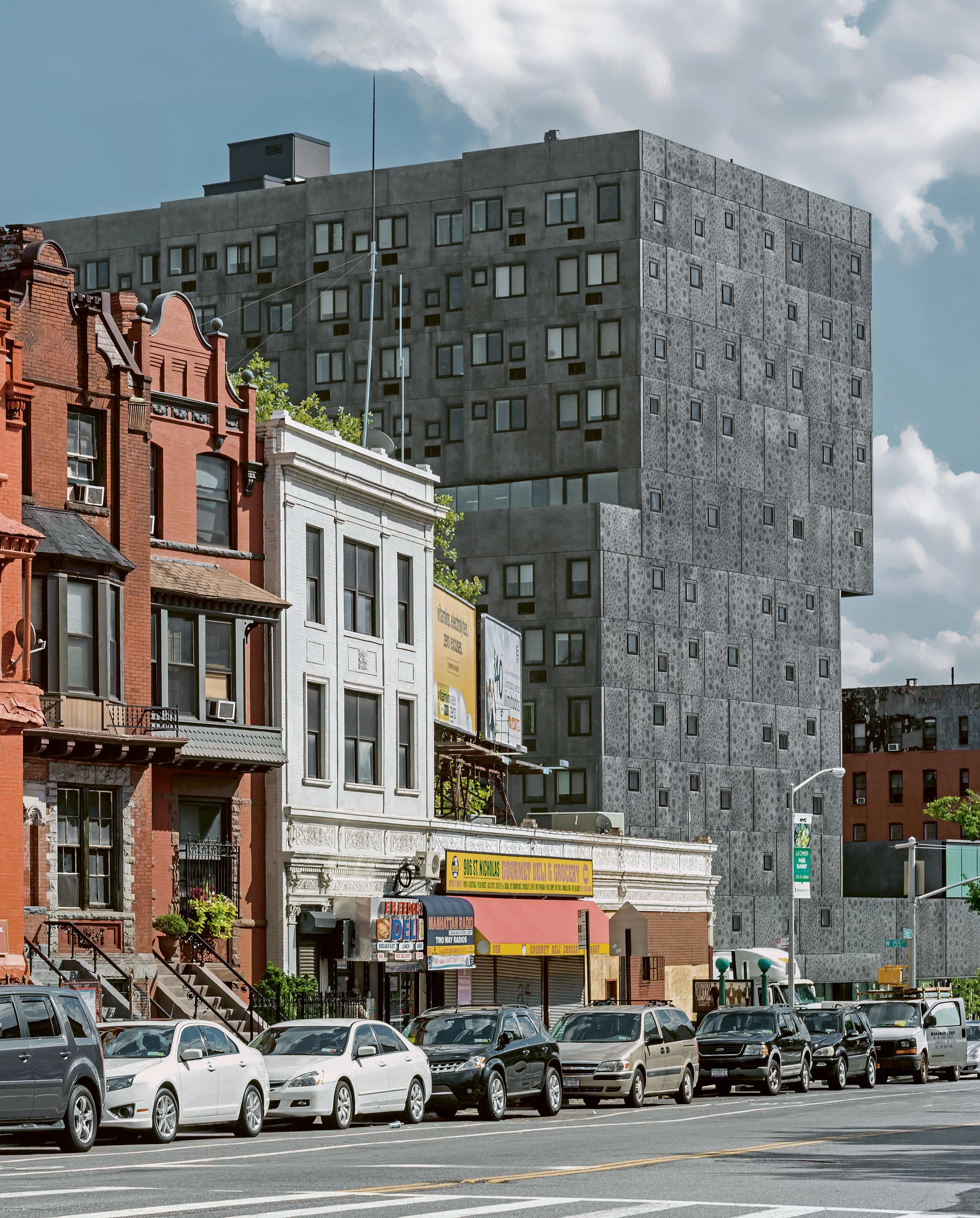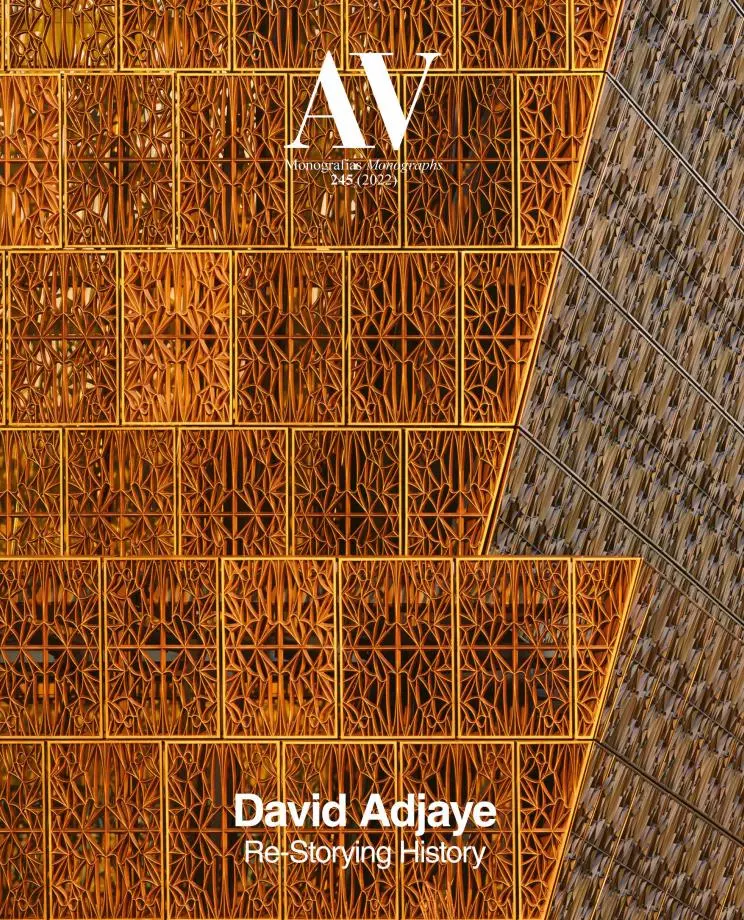Sugar Hill Mixed-Use Development, New York
Adjaye Associates- Type Housing Commercial / Office Culture / Leisure
- Date 2008 - 2015
- City New York
- Country United States
- Photograph Ed Reeve Wade Zimmerman
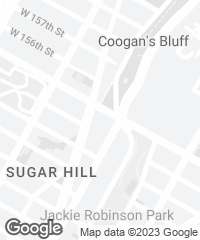
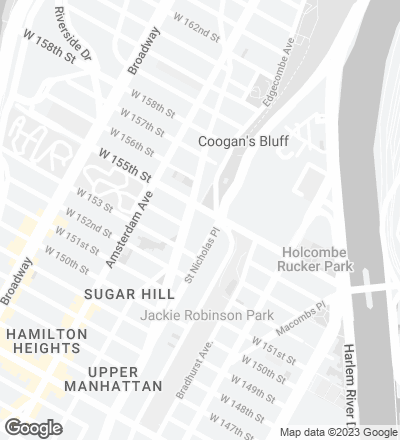
Part of an initiative of the non-profit developer Broadway Housing Communities, this mixed-use complex in the historic Sugar Hill district of Harlem sought to give the neighborhood new affordable housing options and also a cultural institution that would provide access to early education through a museum and a school center. One of the client’s primary requirements was to tie the new building into the site’s history, so the architects worked closely with the local community through workshops and planning meetings held during the entire construction process. The result is a distinctive outer appearance: a dark-colored textured slab building which, in combination with a profile disrupted by the cantilevers of the balconies, strikes a contrast with the Gothic revival row-houses nearby. Another characteristic feature is the sawtooth fenestration, a reference to the balconies abounding in the area, which offer views down the length of the island of Manhattan. The public program is assigned to the building’s base: a whole floor for the Sugar Hill Children’s Museum of Art and Storytelling, with its interactive exhibition and performance spaces and an artist-in-residence studio, and an upper level for the early childhood education center...[+]
Cliente Client
Broadway Housing Communities
Arquitectos Architects
Adjaye Associates
Estructura Structure
Ysrael A. Seinuk, P.C.
Instalaciones Mechanical engineering
Rodkin Cardinale, P.C.
Superficie Floor area
15900m²
Fotos Photos
Ed Reeve; Wade Zimmerman

