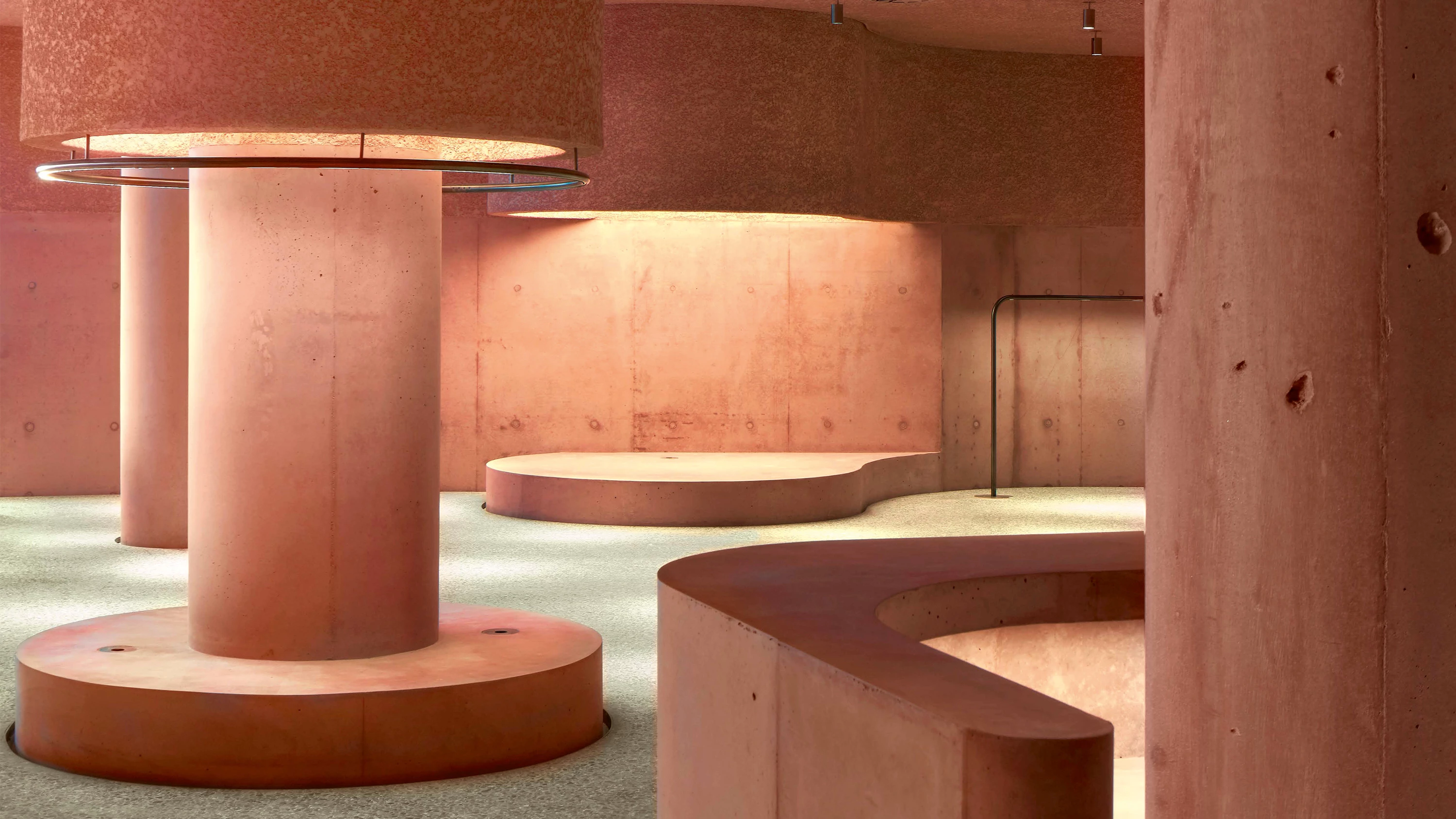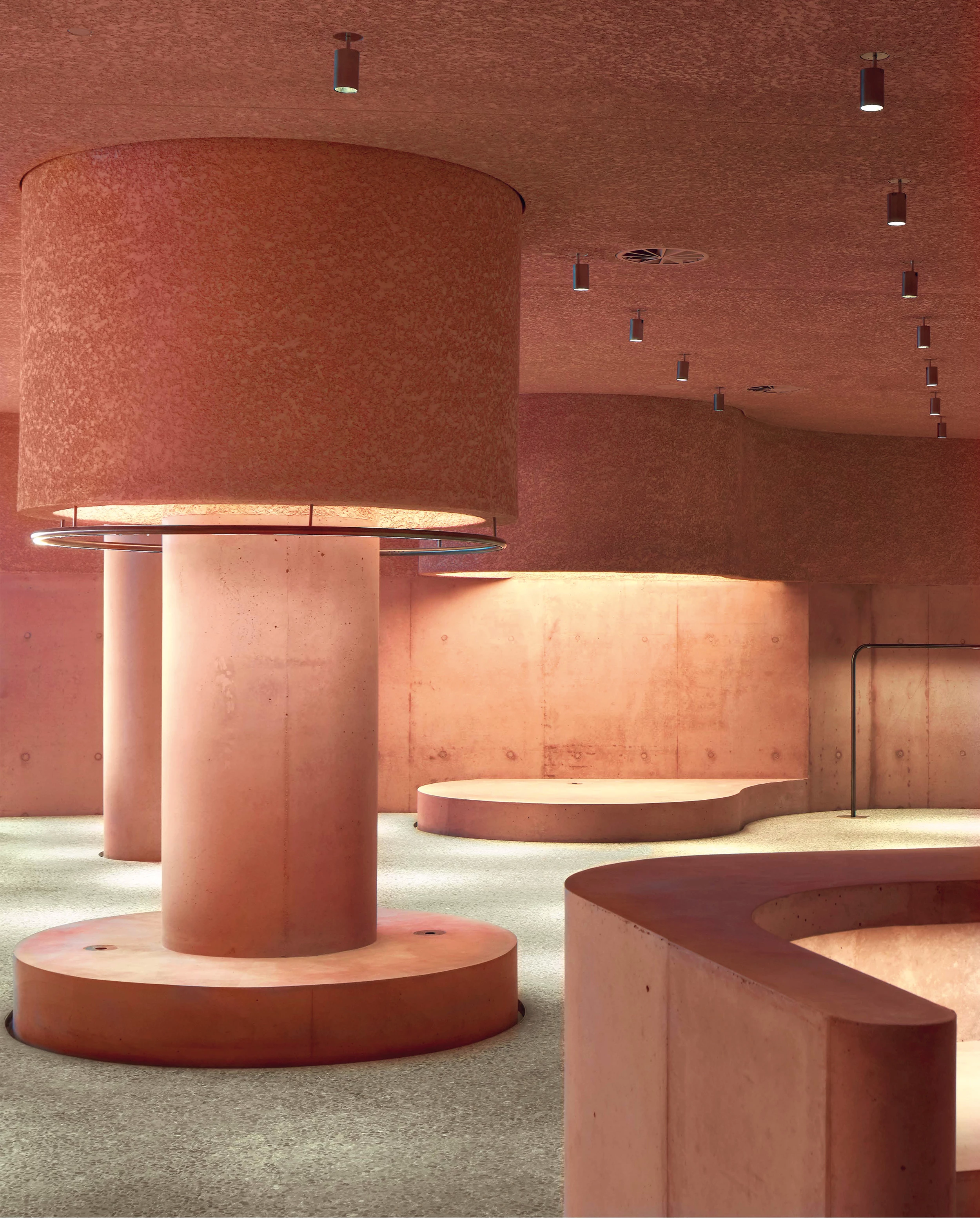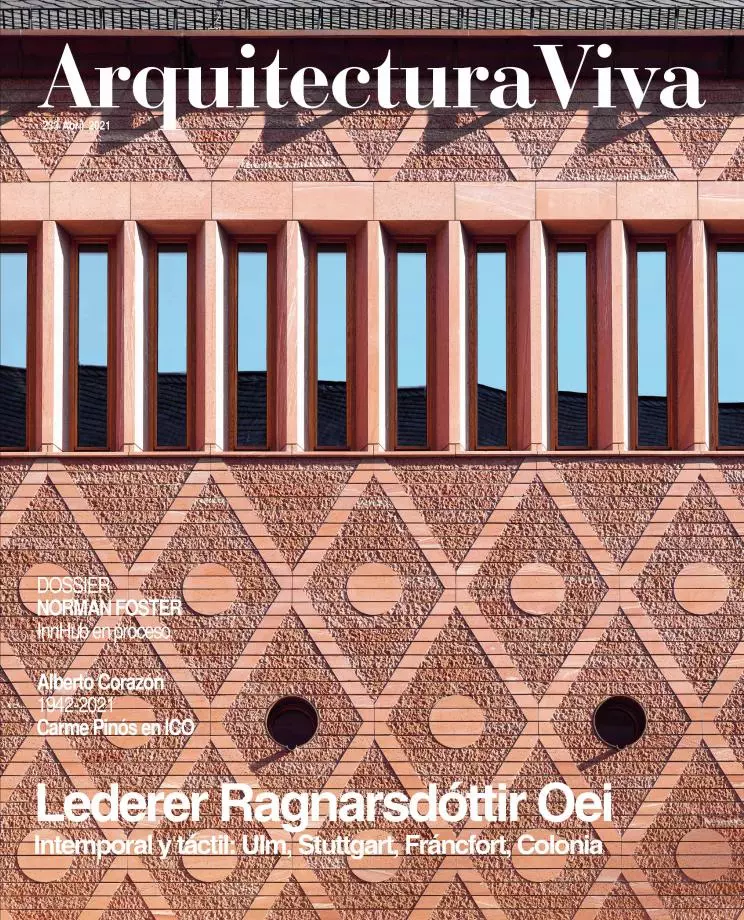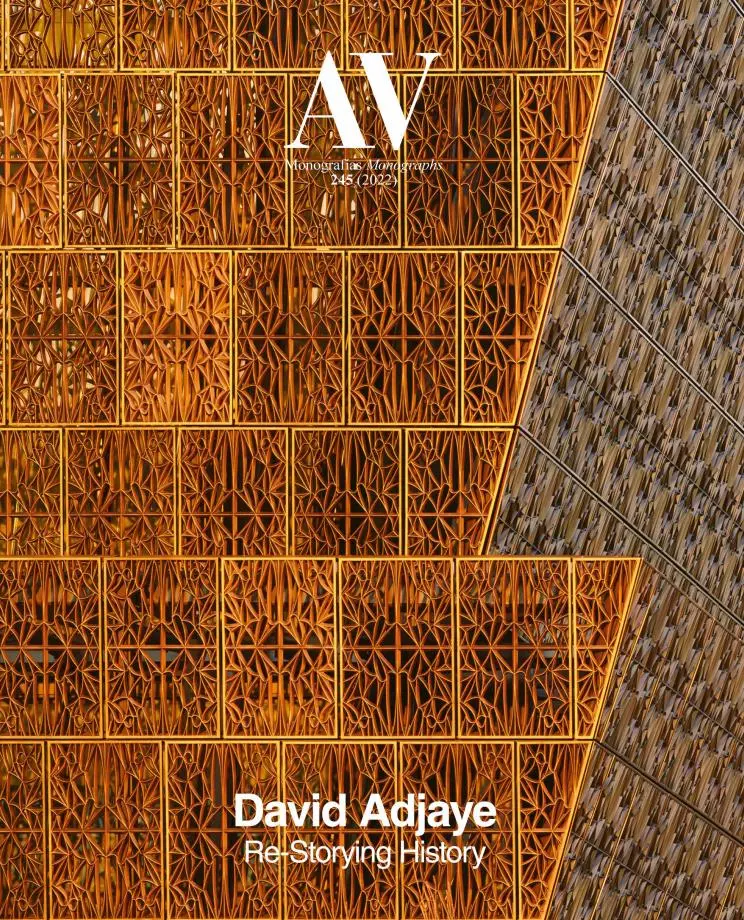The Webster Flagship Store, Los Angeles
Adjaye Associates- Type Commercial / Office Shop
- Material Concrete
- Date 2017 - 2020
- City Los Angeles
- Country United States
- Photograph Dror Baldinger David Alf Laurian Ghinitoiu Marc McQuade Sinziana Velicescu
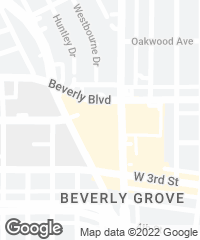
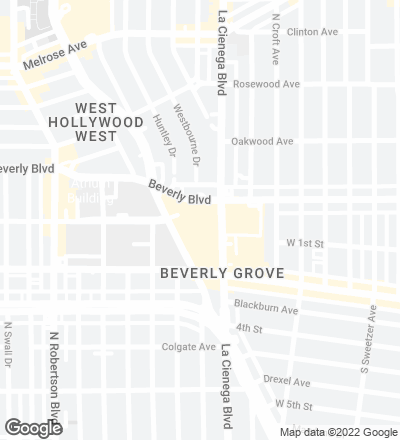
“The acropolis of consumerism.” This was the media’s pronouncement on opening day, in 1982, of an eight-floor bulk raised on an entire block between Beverly Hills and West Hollywood, and which has since provided Angelenos with high-end stores, popular restaurants, and moviehouses: a near-inexhaustible offer that has made Beverly Center the archetypal civic hub of the quintessential city of sprawl. The last decade saw a certain slump caused by the moving-out of some major firms and the rise of online shopping, but the mall has now embarked on a full renovation – both physical and conceptual – that seeks to bring in brands and customers anew.
The new boutique of a young luxury fashion house takes up the curved corner of the building and cedes part of its commercial space to create something which is a rarity in the metropolis where the automobile reigns supreme, a public pedestrian zone preceding a landscape of organic forms that serve as retail display furniture, all of them made of concrete poured into formworks on the site. The stark materiality of these elements draws attention to the products on sale, but the atmosphere of the boutique is enriched by the alternation of concrete textures and a pink tone that the saturated Pacific light accentuates, giving shoppers an experience way beyond the transactional purpose of a store.
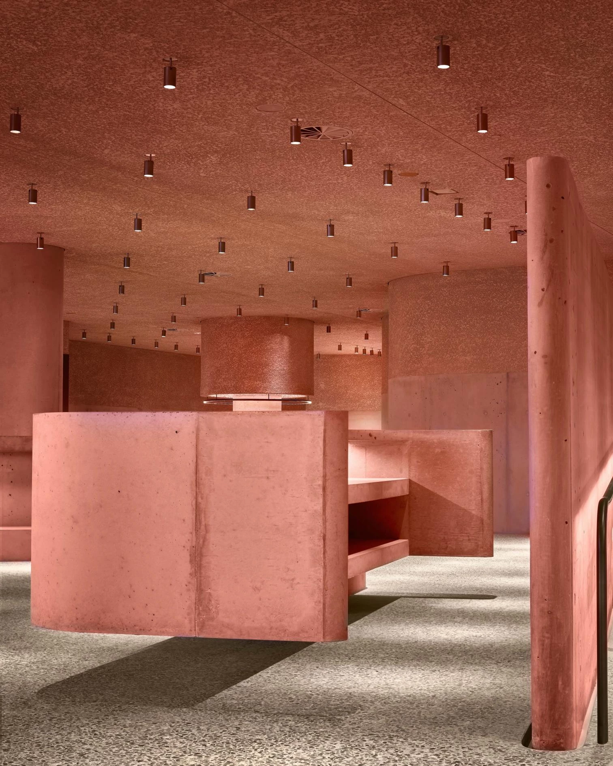
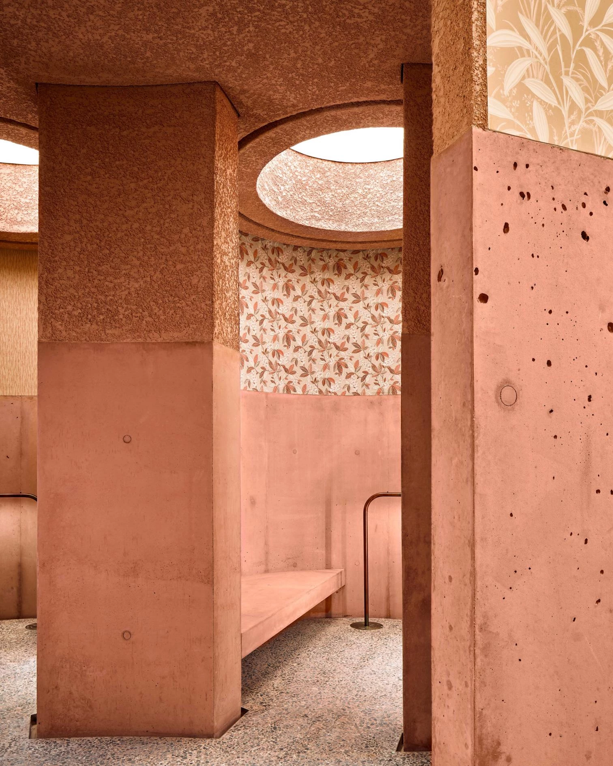
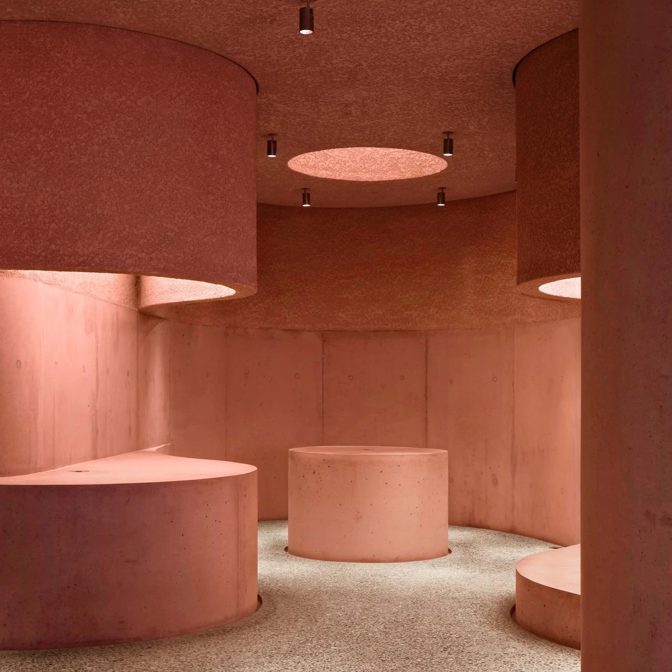
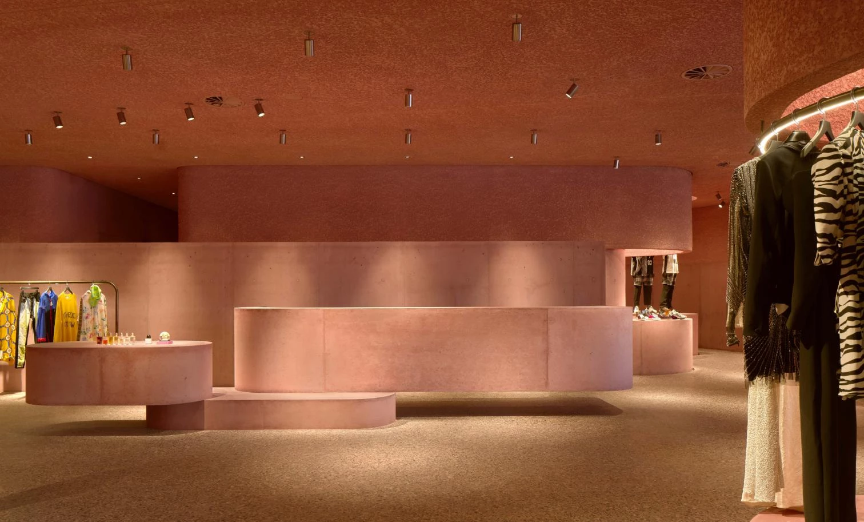
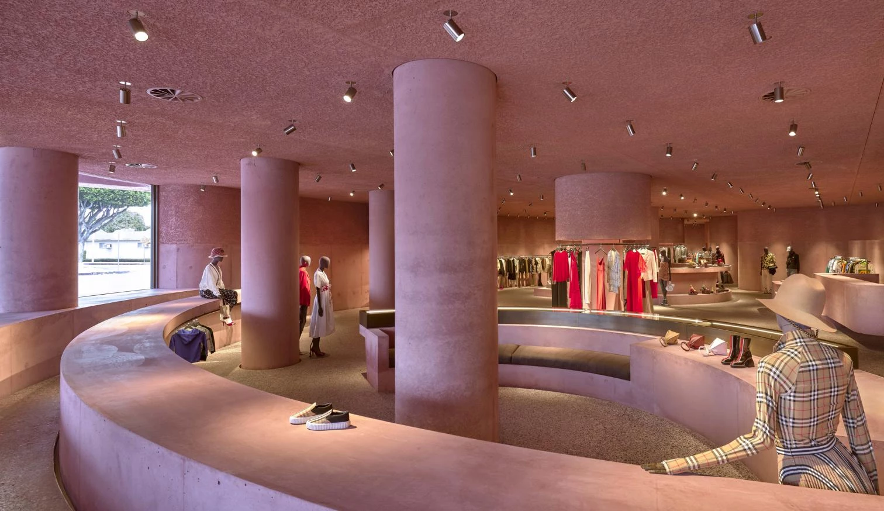
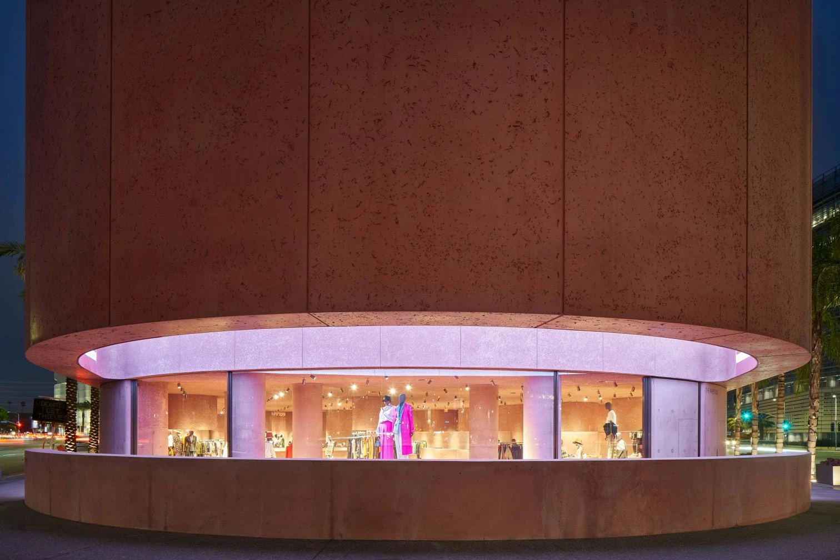
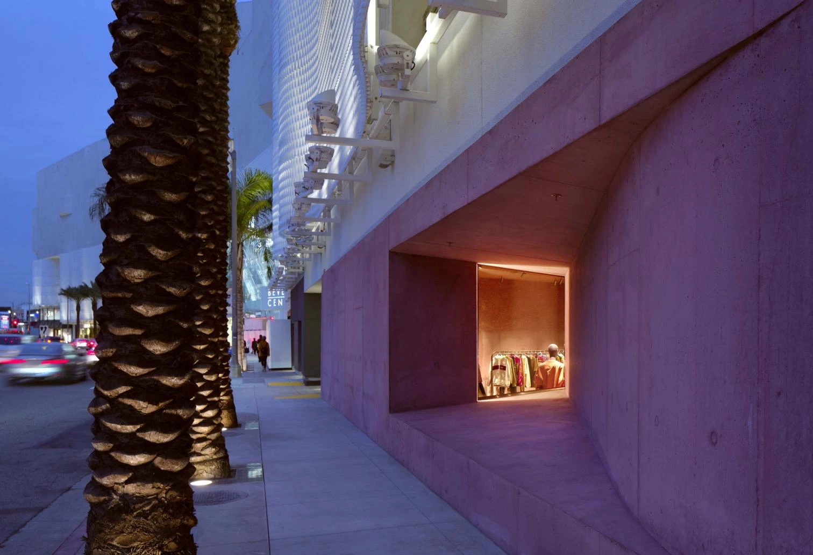
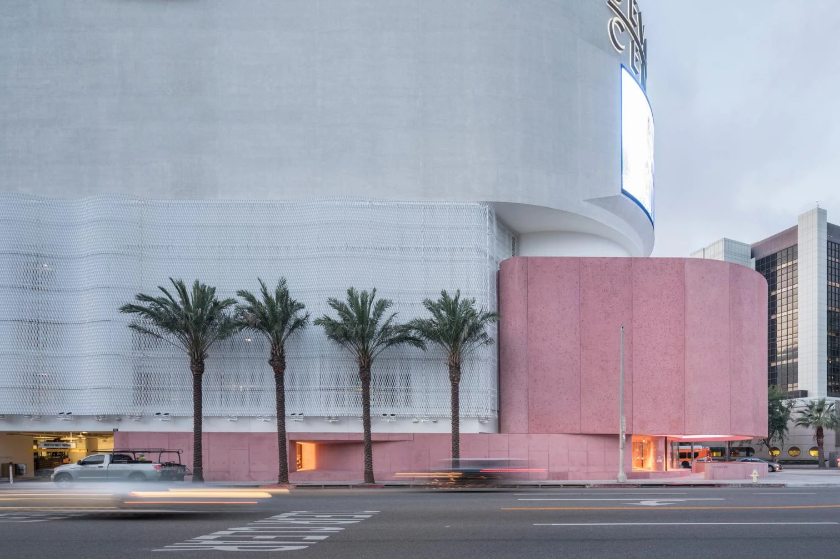
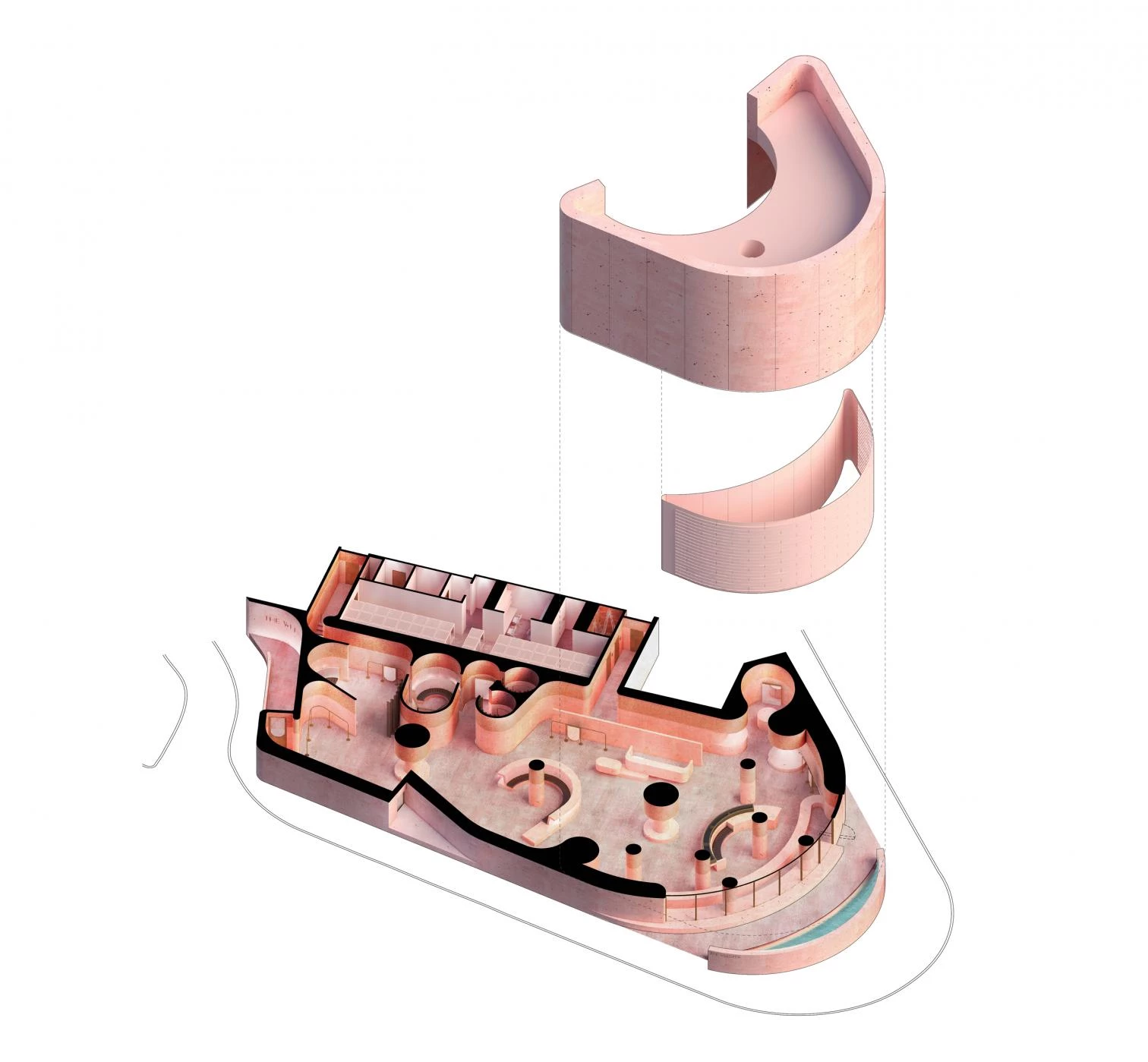
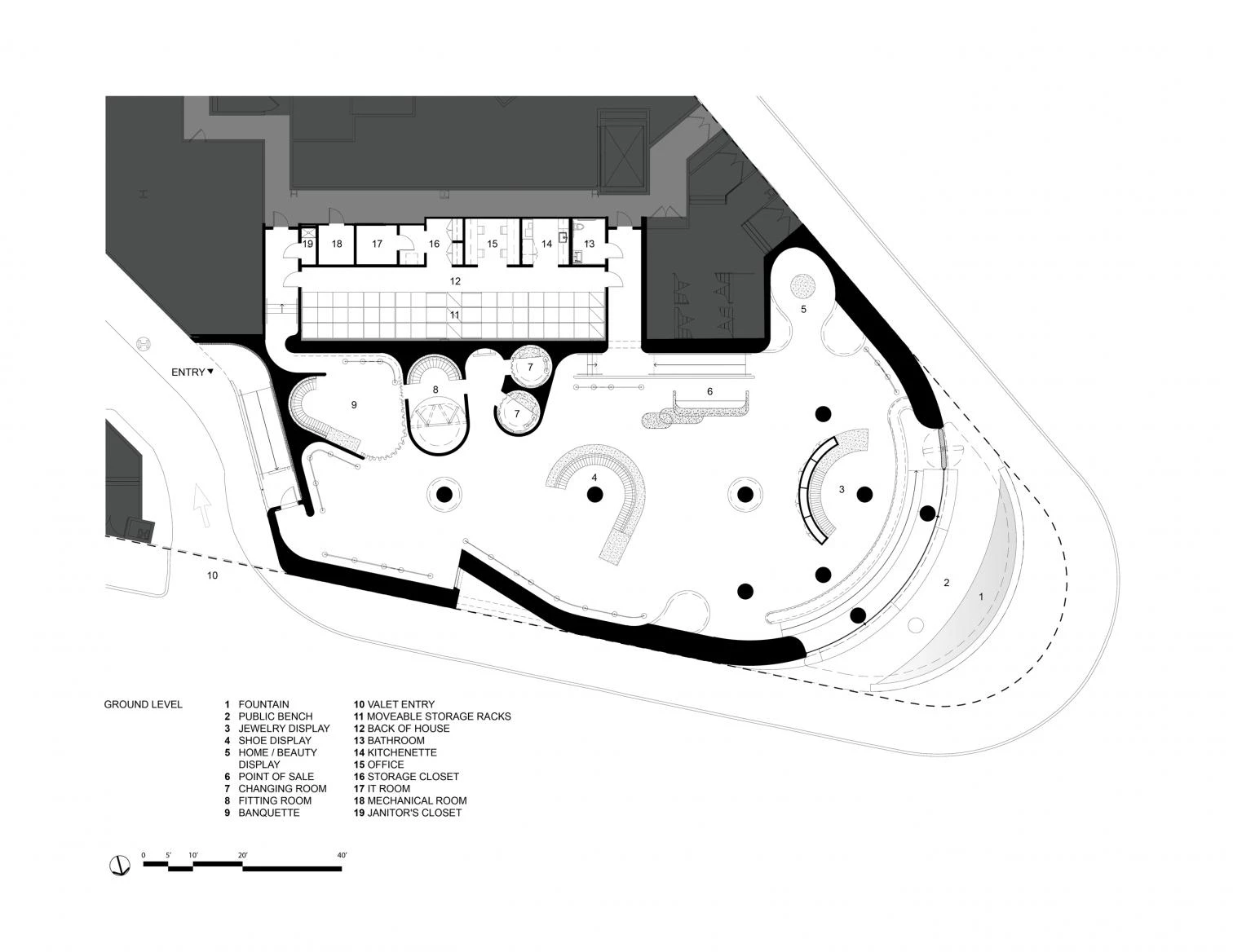
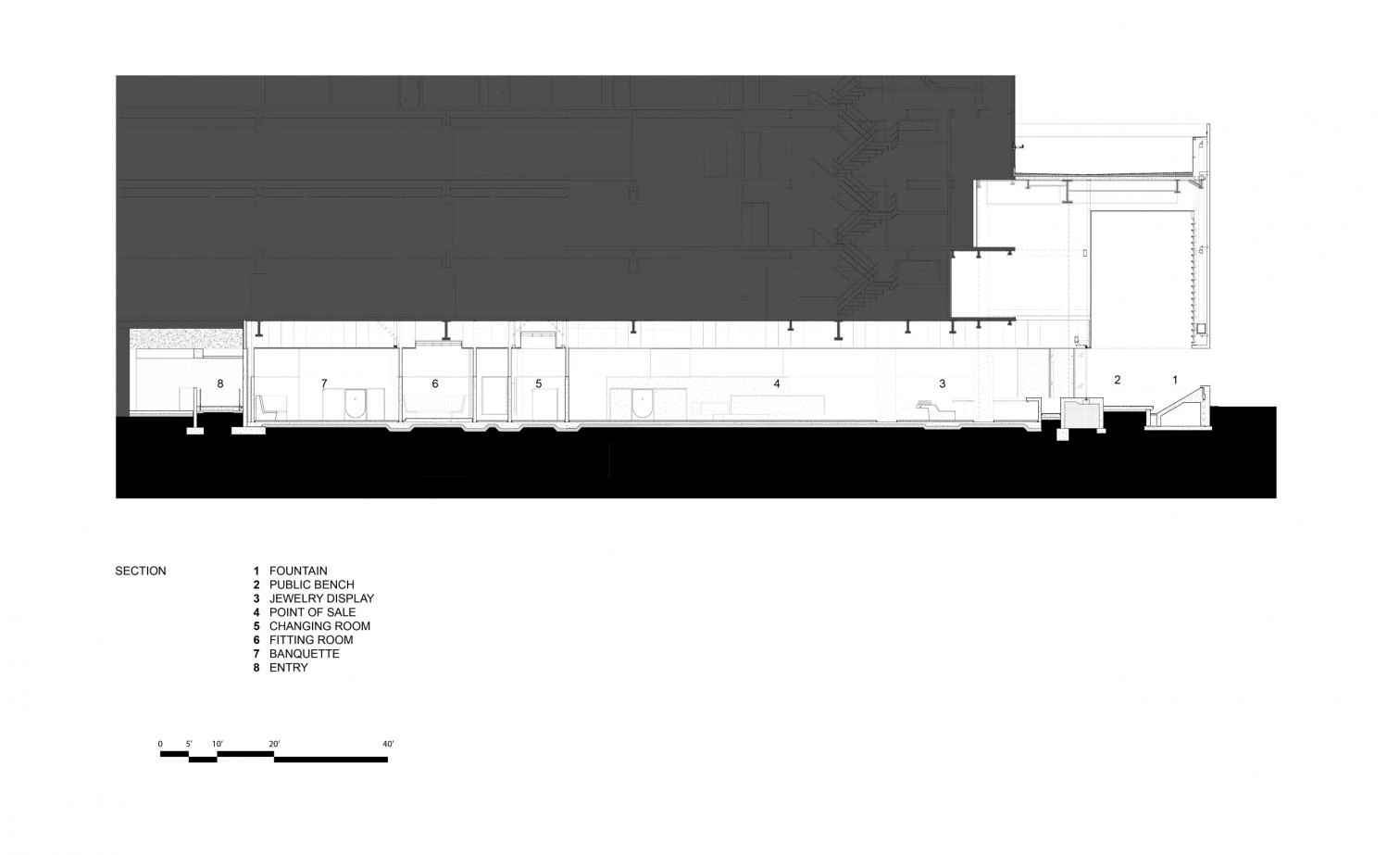
Cliente Client
The Taubman Company
Arquitectos Architects
Adjaye Associates, Neumann/Smith Architecture (arquitecto local local architect)
Paisajistas Landscape architect
Grissim Metz Andriese Associates
Estructura Structure
Ludwig Structural (Engineer of Record)
Guy Nordenson Associates (Design Engineer)
Instalaciones Mechanical engineering
E&S Construction Engineers
Ingeniería civil Civil engineer
Mollenhauer Group
Constructora General contractors
Jacobsen Swinerton Joint Venture
Consultores Consultants
Reg Hough Associates (hormigón concrete)
Superficie Floor area
1.022m²
Fotos Photos
David Alf; Dror Baldinger; Laurian Ghinitoiu; Marc McQuade; Sinziana Velicescu

