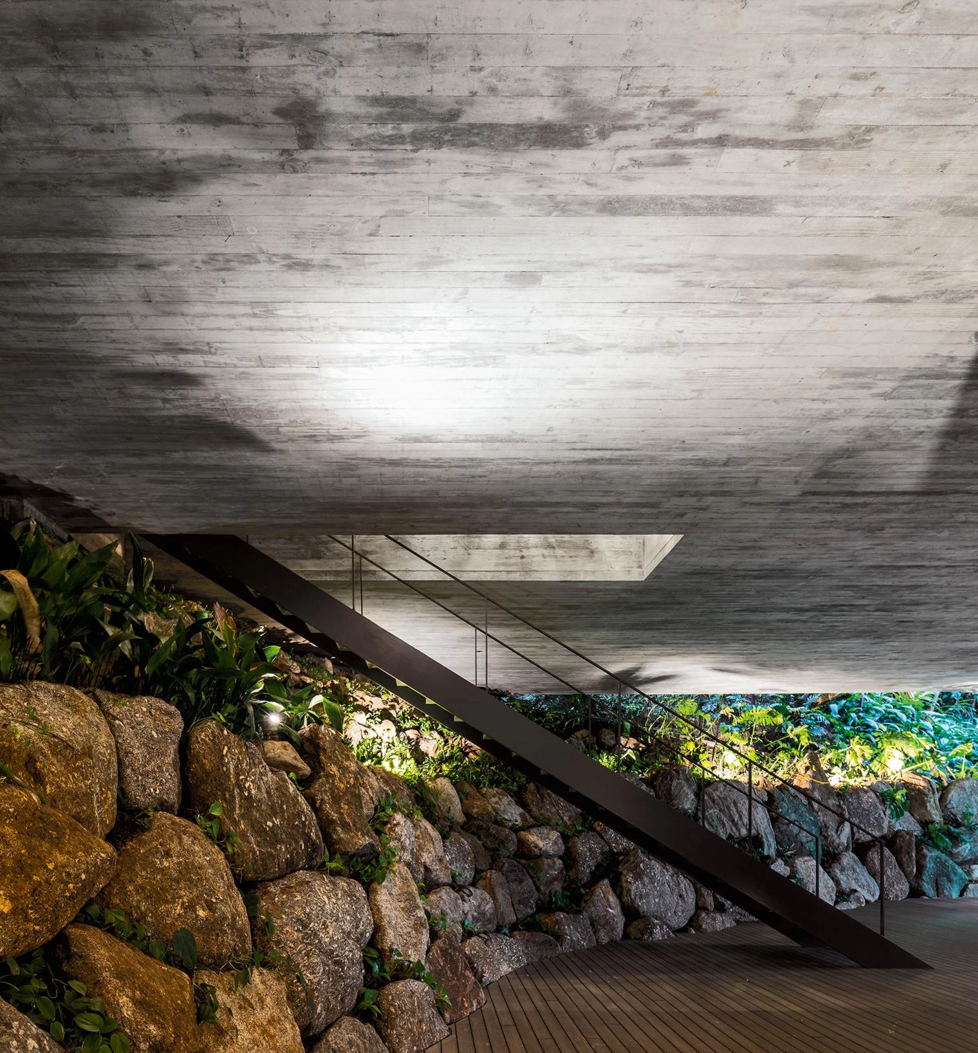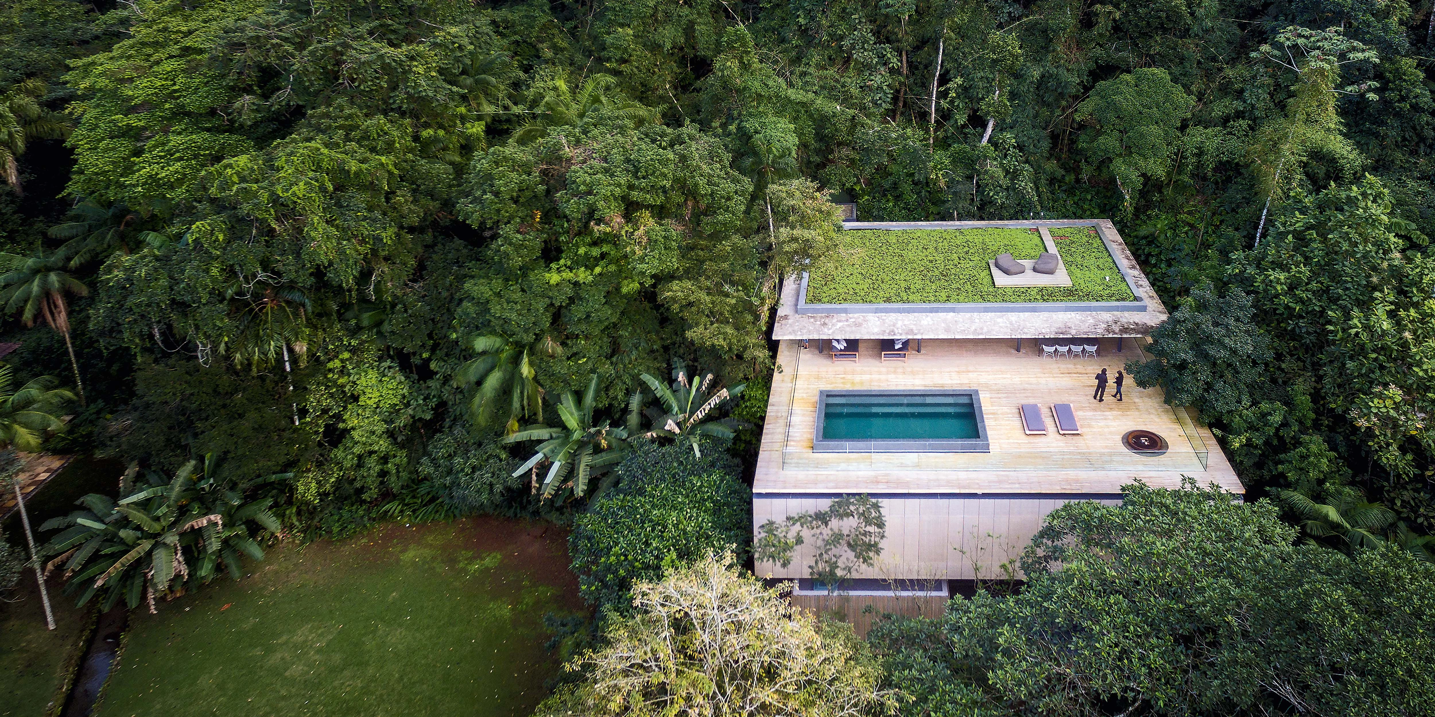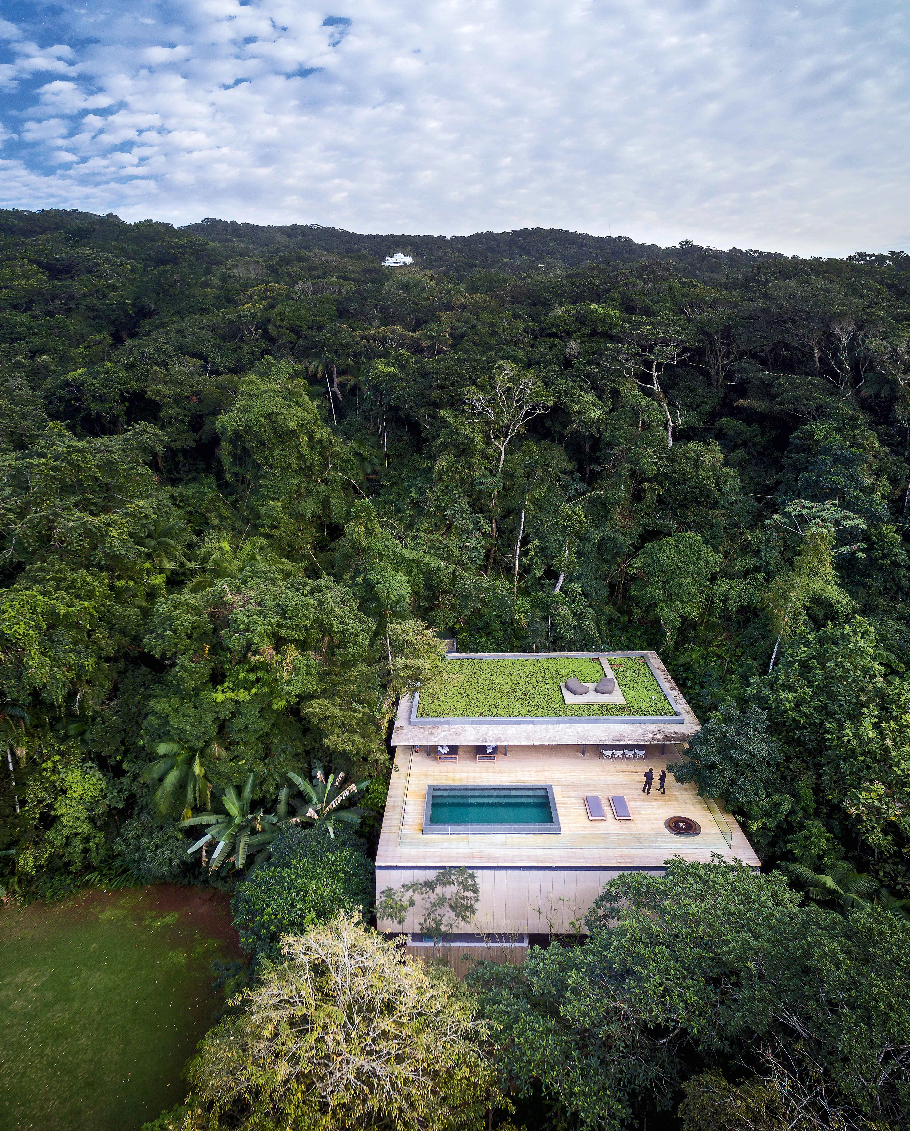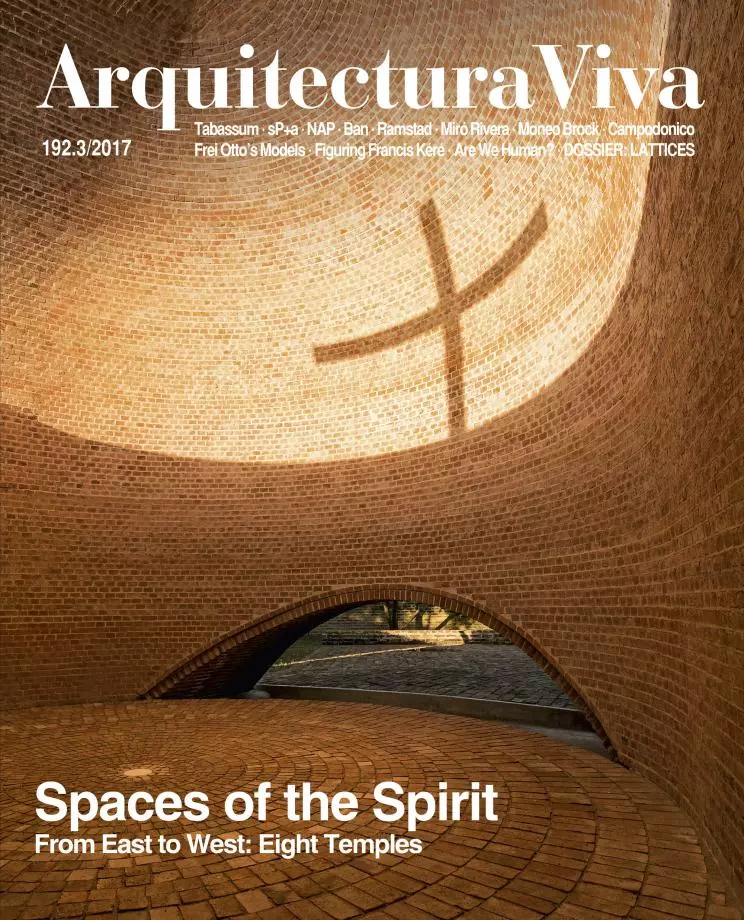Jungle House, São Paulo
Tropical concrete- Architect Studio MK27
- Type House Housing
- Material Concrete Wood
- Date 2015
- City São Paulo
- Country Brazil
- Photograph Fernando Guerra FG+SG
As if it were a hut for postmodern beaux sauvages, the house appears in the clearing of a rainforest in the Brazil’s São Paulo region. But the mountainous topography and the dense vegetation, which could have inspired easy metaphors, do not determine the form of the house, whose rigorous rectangular floor plans strike up subtle relationships with the environment which are based less on imitation than on contrast.
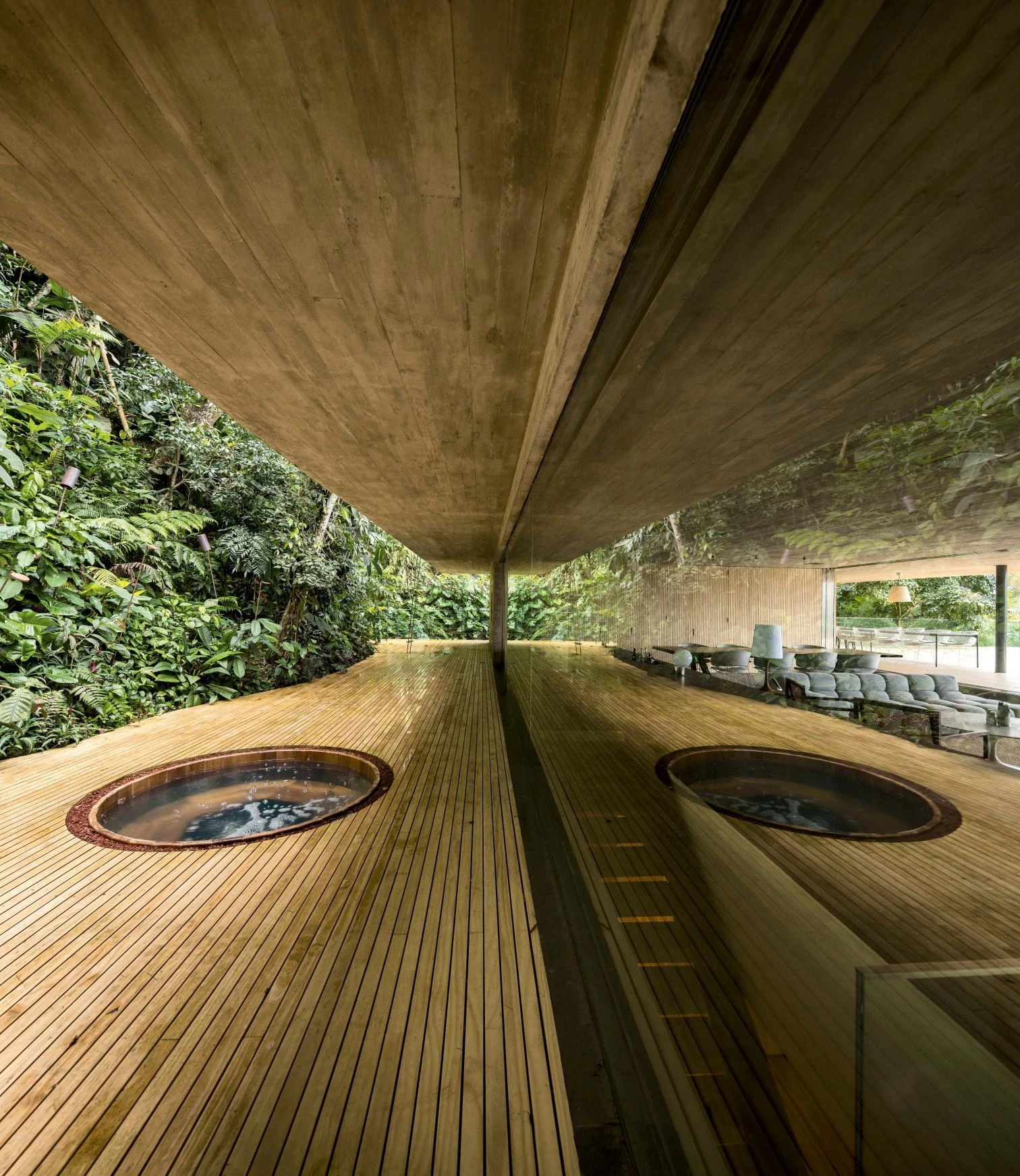
Hence the building engages in dialogue with the surrounding trees by means of views framed between the slabs of smooth reinforced concrete that characterize the section, and also through the incorporation of organic materials like wood and plants on the roof and in the interior spaces. The house is organized in a clear-cut way, distributing the program in three levels: the top floor contains the communal zones, including the swimming pool and the utility rooms; the middle story harbors six spacious bedrooms that are highly permeable to the exterior; and the bottom floor, already in contact with the ground, consists of a play area for children, a lounge, and a stair box featuring a luminous installation by the Danish-Icelandic artist Olafur Eliasson.

