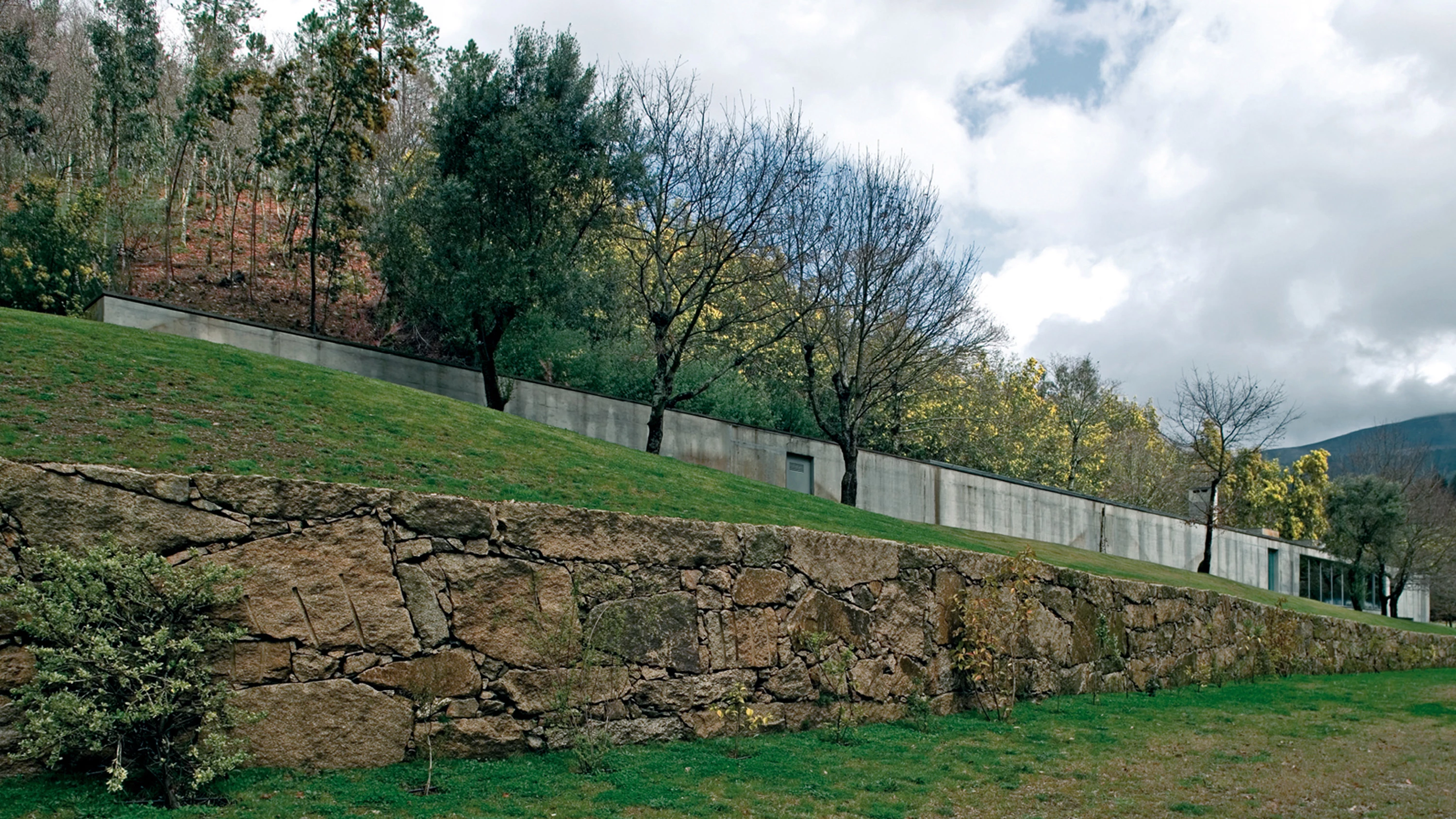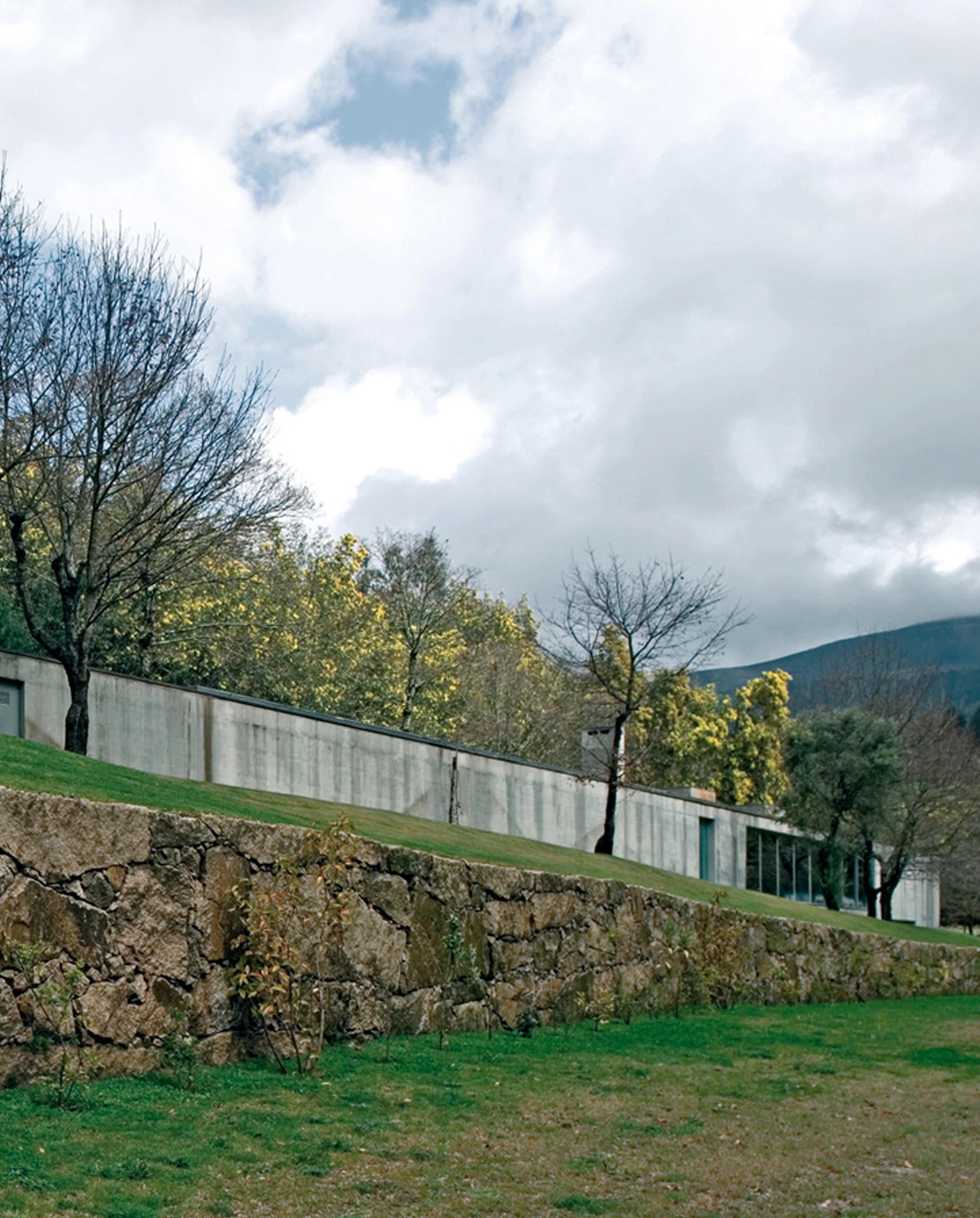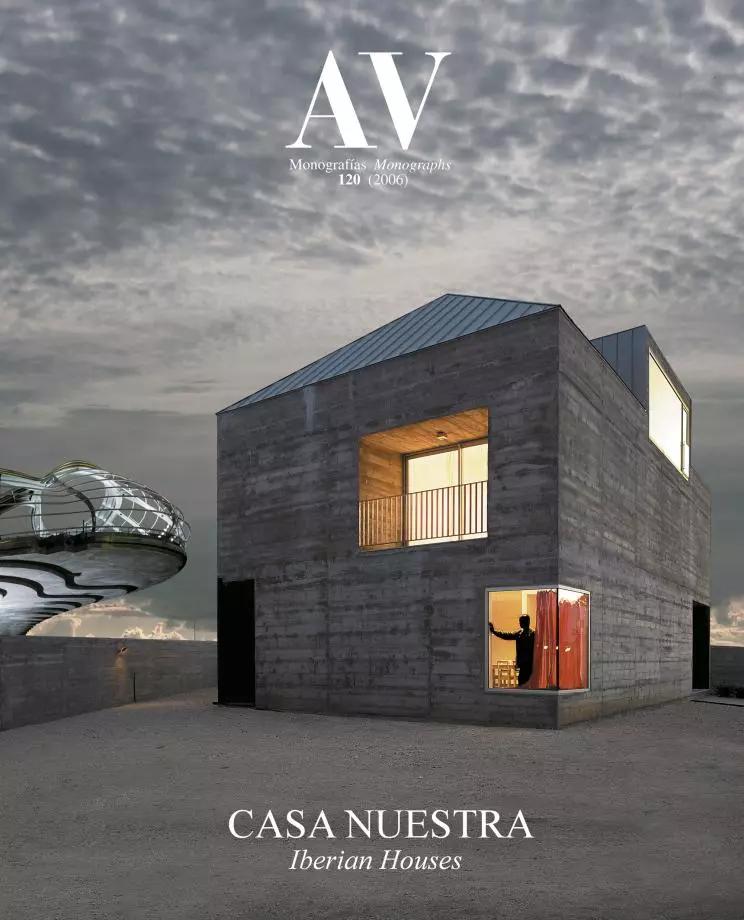House in the Valley, Vieira do Minho
Guilherme Machado- Type House Housing
- Material Concrete
- Date 2005
- City Vieira do Minho Braga
- Country Portugal
- Photograph Leonardo Finotti
Sculpture becomes a tool, as it happens when a small scale is placed alongside a specimen observed under a microscope lens: at first glance it seems invisible but it reveals a lot of information. The position of the walls shows what is missing and goes barely unnoticed when crossing the empty field. The simple valley is transformed into a rich topography. These three assertions serve to define the sculpture of Richard Serra called Shift, in which a series of low walls drilled into the ground interact with the terrain. The house located in a valley of the region of Vieira do Minho drew inspiration from this piece of art. The whole design process of the house began with the study of the place without the building, with the observation of the natural environment and with an in-depth analysis of how to design a space lacking in references.
The desire to respect the local topography and to make the most of the 10.000 square meters of area available led to the design of a compact shape adjusted to the scale of the site. The design defines a partially buried rectangular volume of 82 meters in length, with the west end at level with the ground and the east end overlooking the valley and the Cabreira mountains.
There is no specific road to reach the dwelling; after walking across the field the house appears as an isolated object that conceals its true form. The surprise effect is important, and the project explores architectural experiences generated by the senses. Hence, in the interior all the circulation routes unfold with their back towards the mountains and only the living area opens up to the impressive views. A curtain serves to delimit two separate rooms: a more private one around a chimney place and a more open one towards the landscape. The dining room and kitchen are on the opposite end, leaving between them and the living room a space that is inspired by rooms of the typical rural houses of the region, a central space that due to its size and location is generally a porch with a close relationship to the outdoor areas and that becomes the central core that distributes the spaces of the house. Two halls open up to this space and lead to two bathrooms and four bedrooms.
The house is made of concrete that, aside from functioning as a building element, provides a sober finish that contrasts with the diversity of colors and textures found in nature. In the interior this contrast is enhanced with the use of a neutral tone for both walls and ceilings... [+]
Cliente Client
Júlio Machado Vaz
Arquitectos Architects
Guilherme Machado Vaz
Consultores Consultants
SGPE
Contratista Contractor
António Dias Ribeiro
Fotos Photos
Leonardo Finotti







