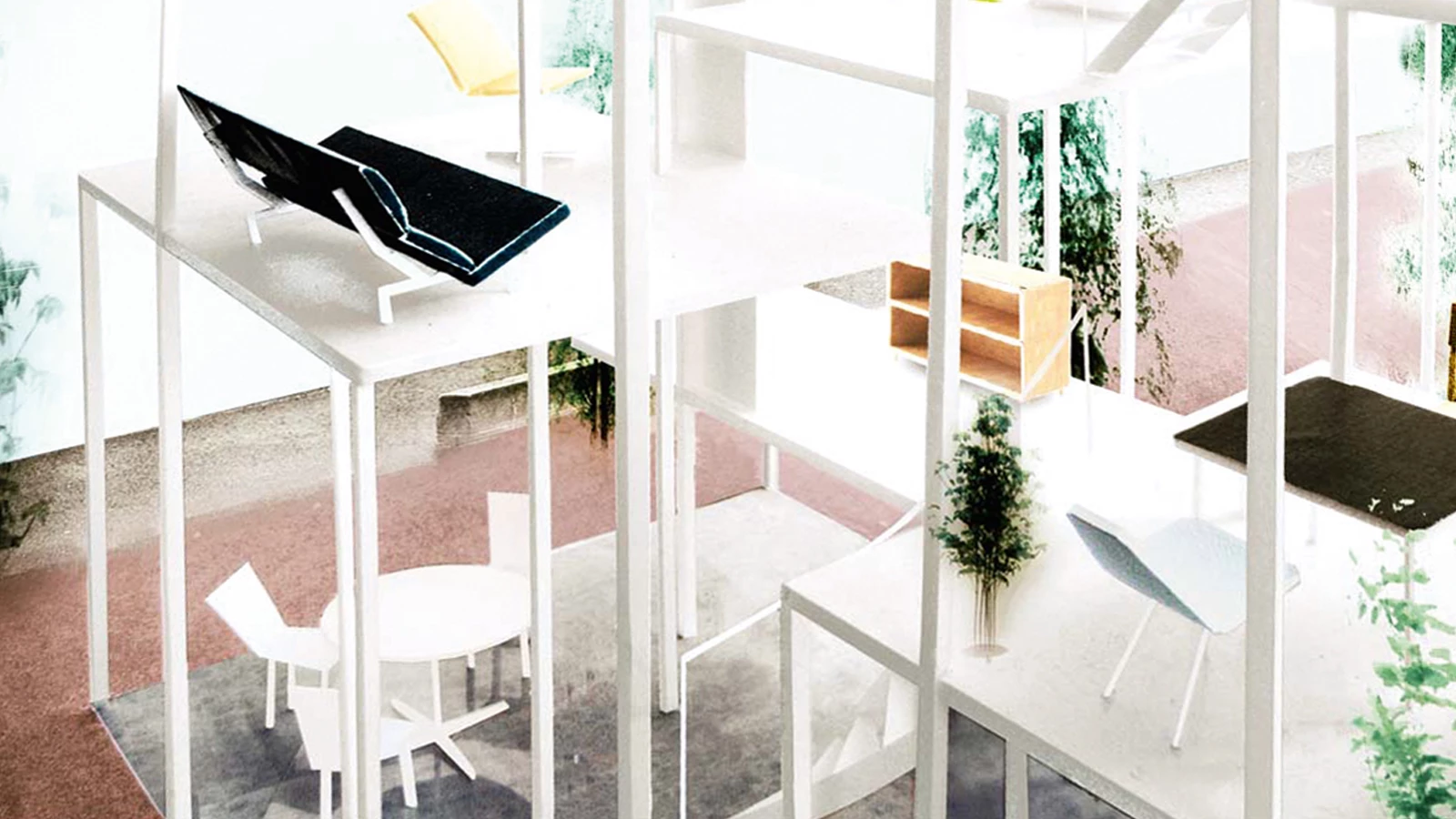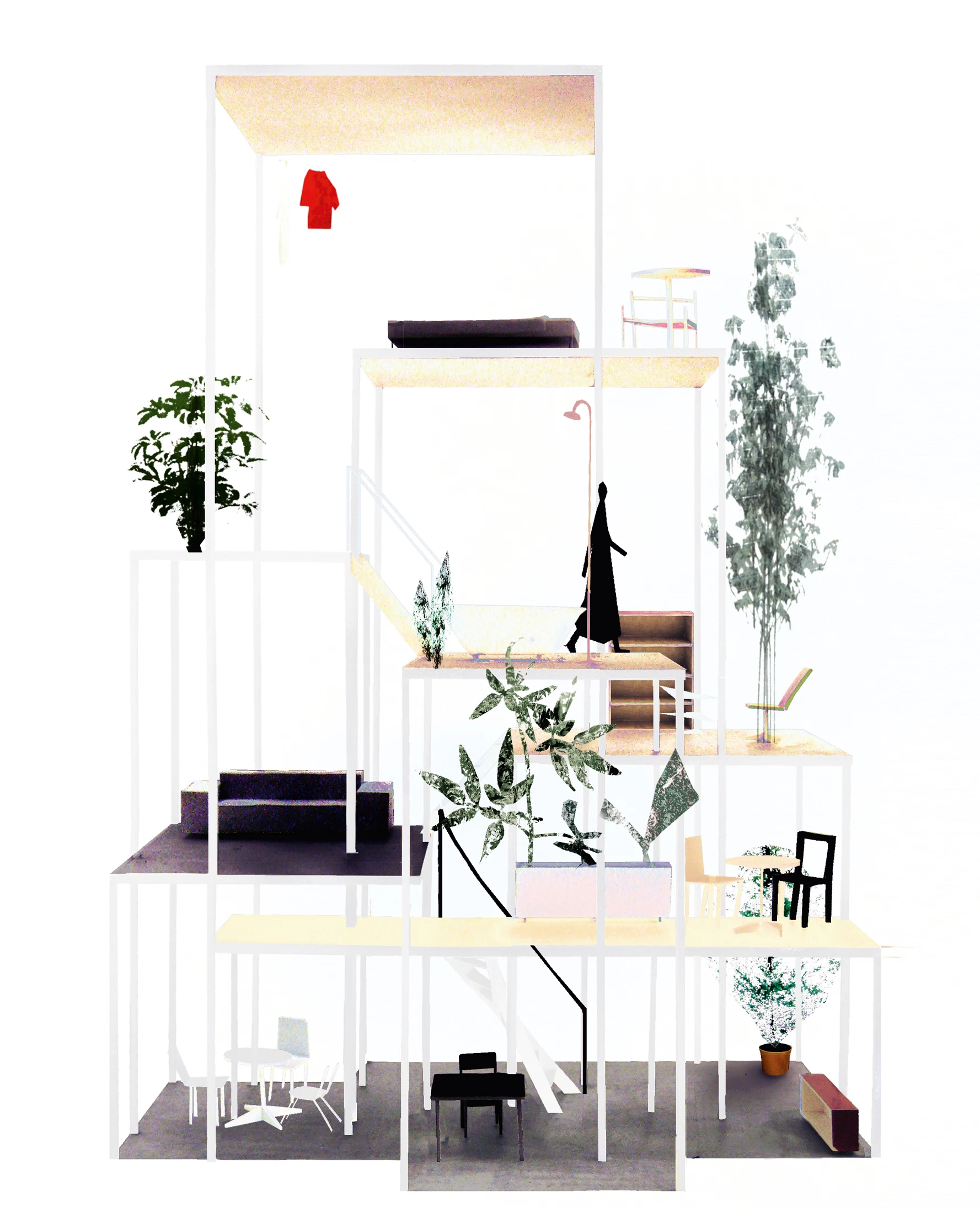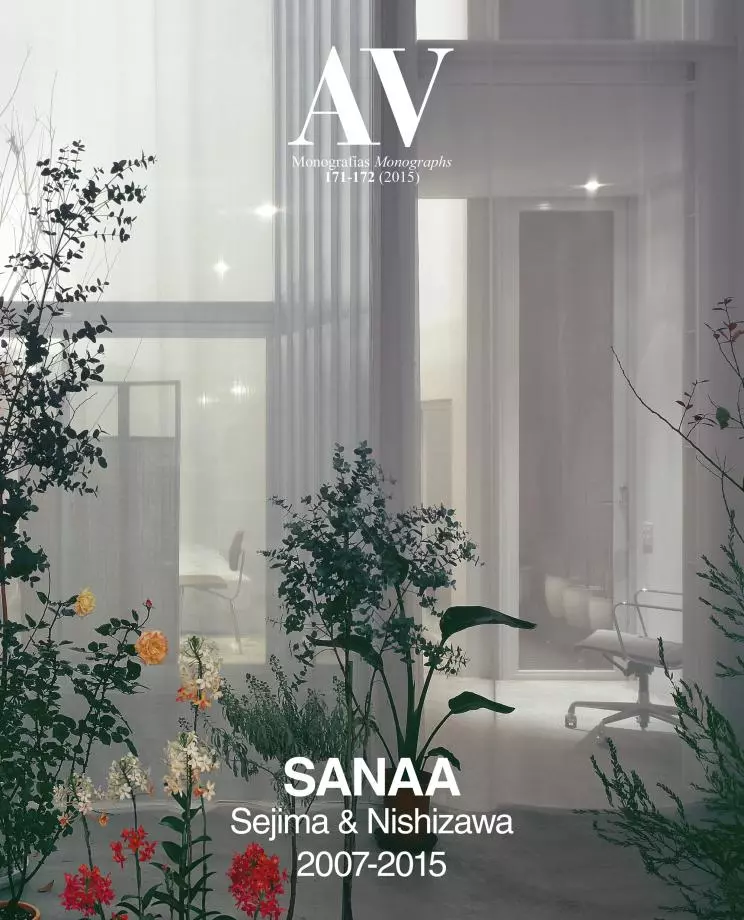House in Kita-Kamakura, Kanagawa
Office of Ryue NishizawaLocated in the suburbs of Tokyo, close to the station of Kita-Kamakura, this house combines the residential program with spaces where ornamental fabrics are manufactured. The plot is located at a corner site between two houses, bordering on a road. The small dimensions of the house encouraged to stack the different rooms, with a total area of 67 square meters, placing the domestic spaces on the upper floors – bedroom, bathroom and a terrace-dining room to enjoy during weekends – and the workshop program – production area, display zone and a workspace – on the lower levels, which are easily visible from the adjacent road.
Because of the different spatial requirements, each room is adapted to its function with a specific height, and opens up to the related program areas; the result is a sequence of slabs that are interspersed as they rise, where the activities are distributed over the different platforms and are connected or separated from one another. The platforms rest on the corners over a mesh of HEB pillars, which are repeated with small spans, giving the complex a slender image.
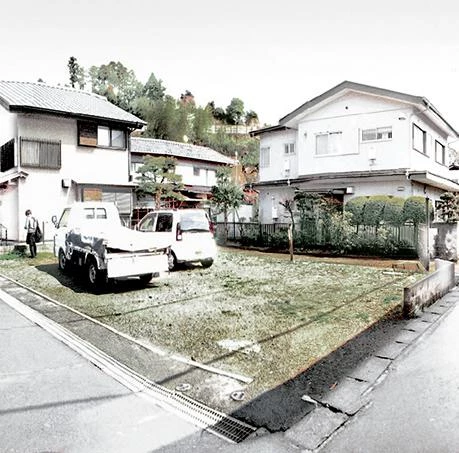

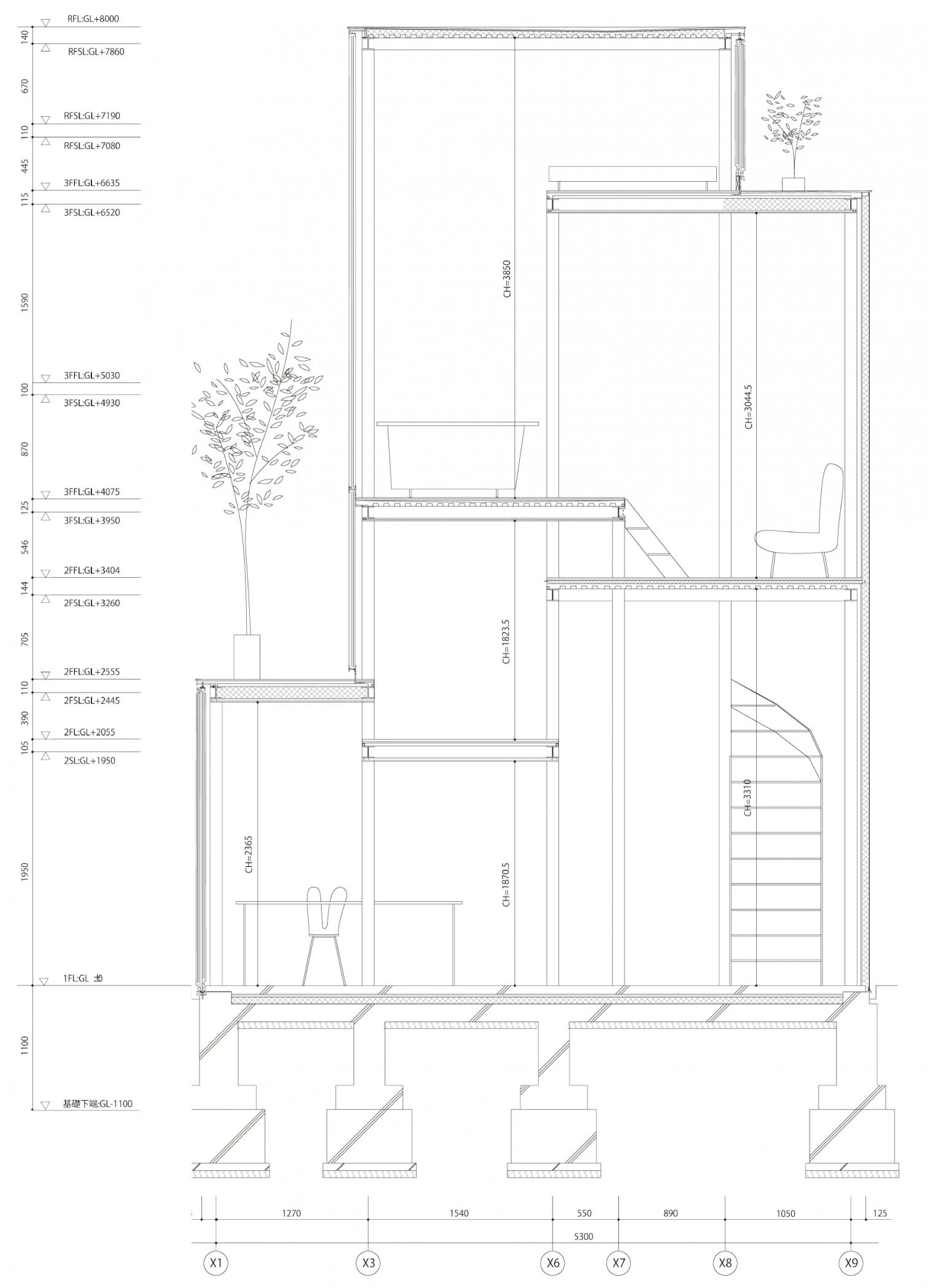
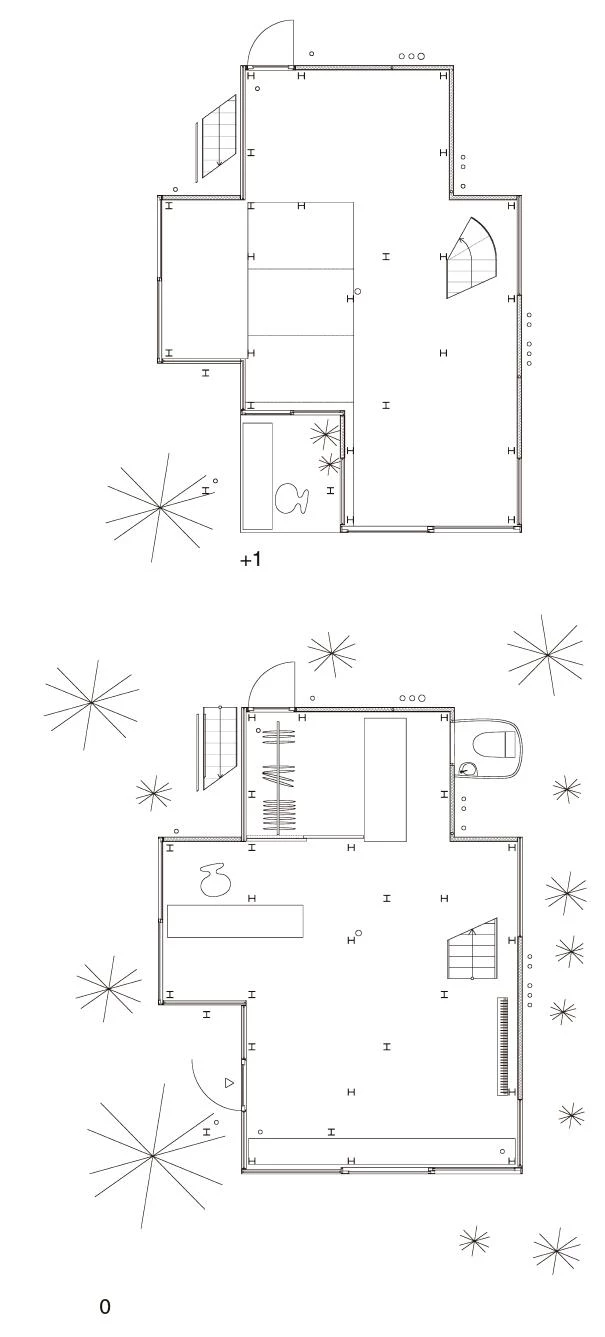

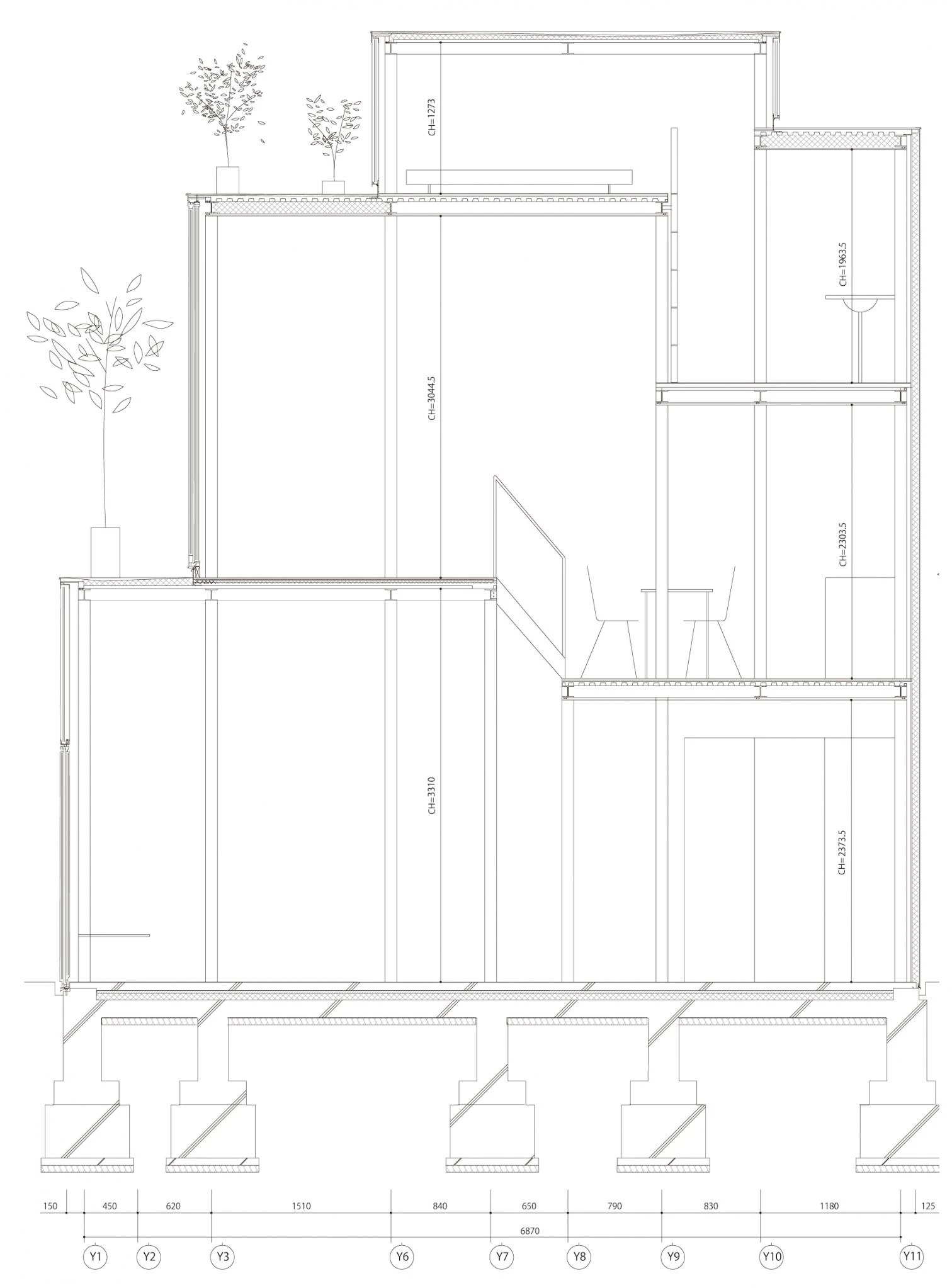
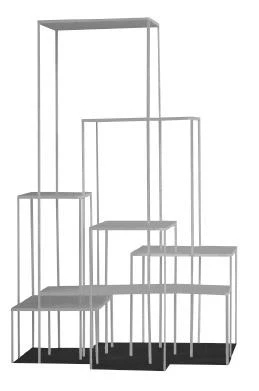
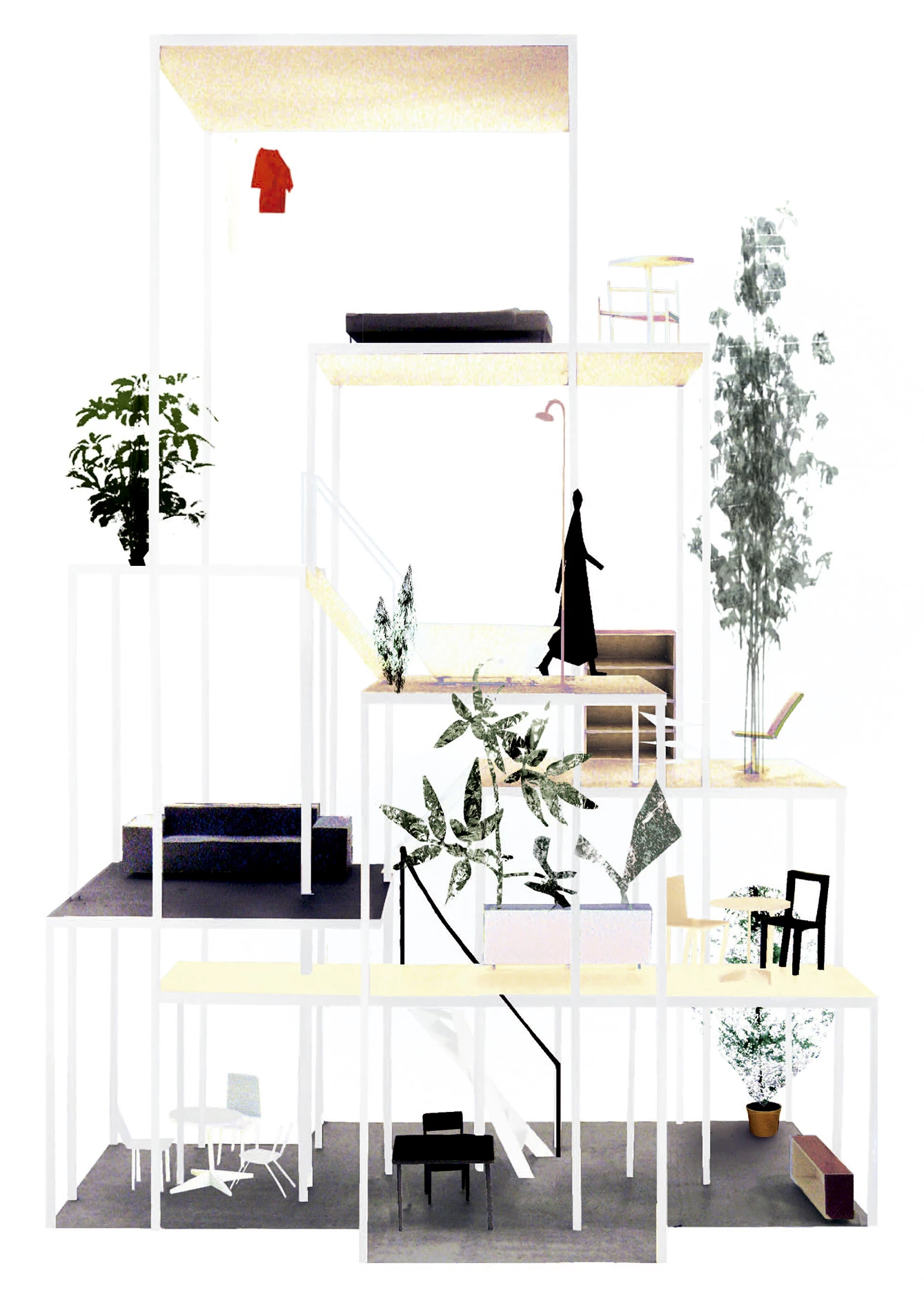
Arquitecto Architect
Office of Ryue Nishizawa
Colaboradores Collaborators
Kenichi Fujisawa, Keita Naito
Consultores Consultants
Sasaki Structural Consultants: Mutsuro Sasaki, Hirotoshi Komatsu (estructuras structural engineering); P. T. Morimura & Associates (instalaciones mechanical engineering)

