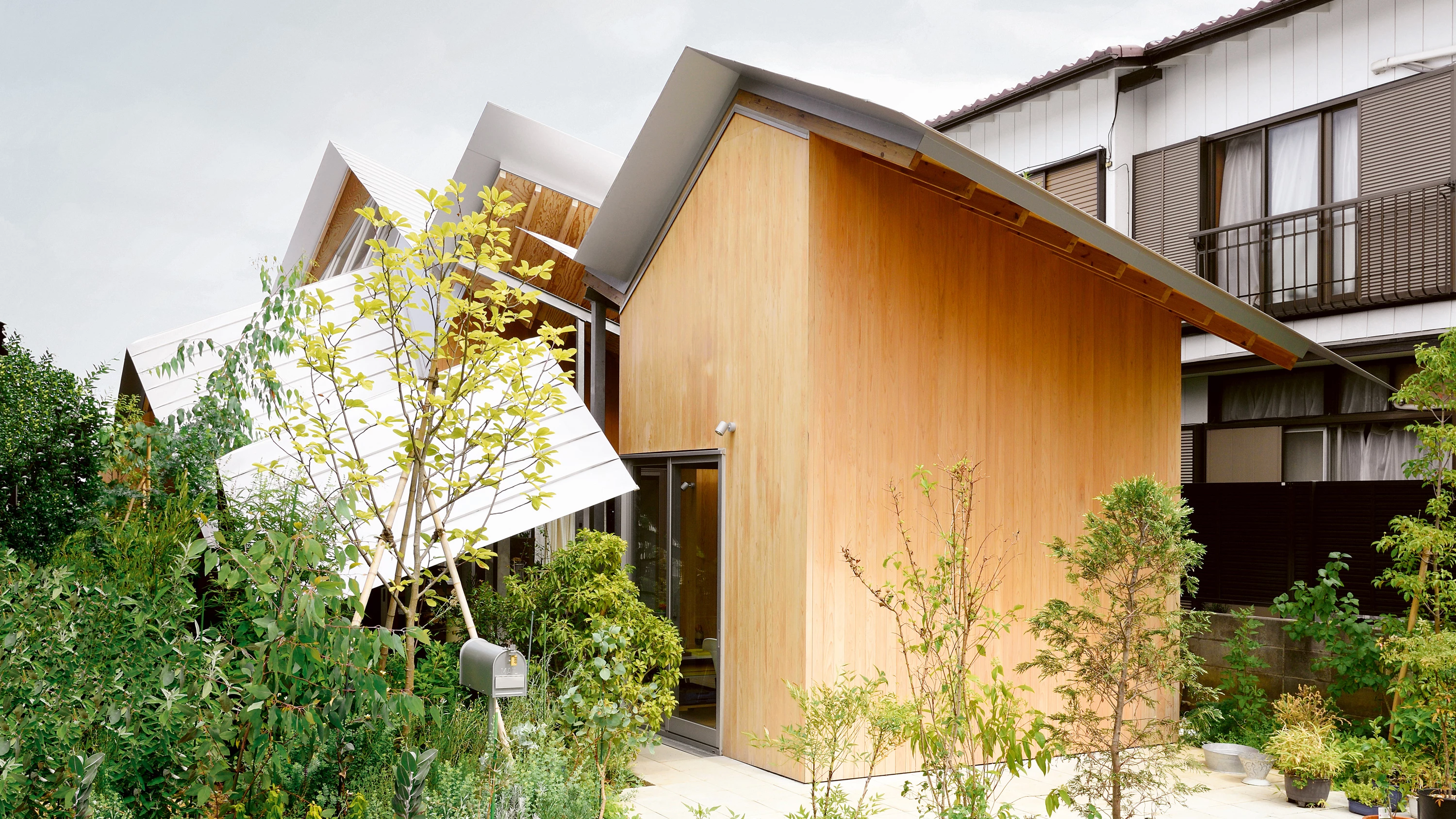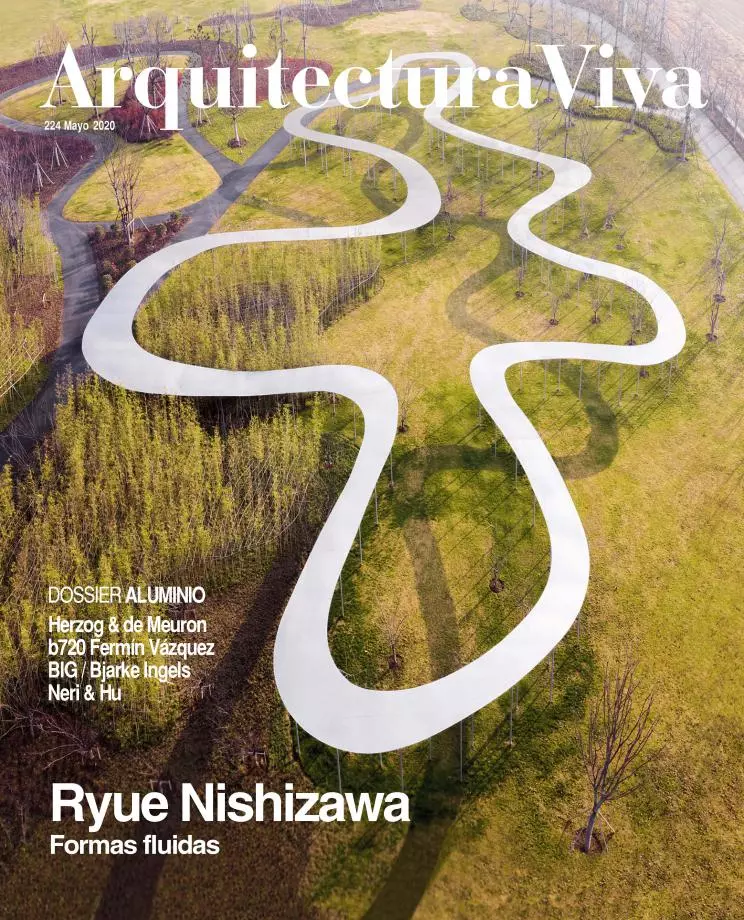A large roof with expressive gables and a small inner courtyard serve to form the various spaces of this single-level residence located along Tokyo’s metropolitan beltway.
Sculpted by the big roof of laminated timber that rests on pillars of steel, the rooms of the house are integrated into a diaphanous space endowed with the light and views provided by an inner garden... [+]
Technical Info
ShowHide technical info
Obra Work
Casa Terasaki Terasaki House, Kanagawa (Japan).
Arquitectos Architects
Office of Ryue Nishizawa / Ryue Nishizawa (socio partner).
Fotos Photos
Office of Ryue Nishizawa.







