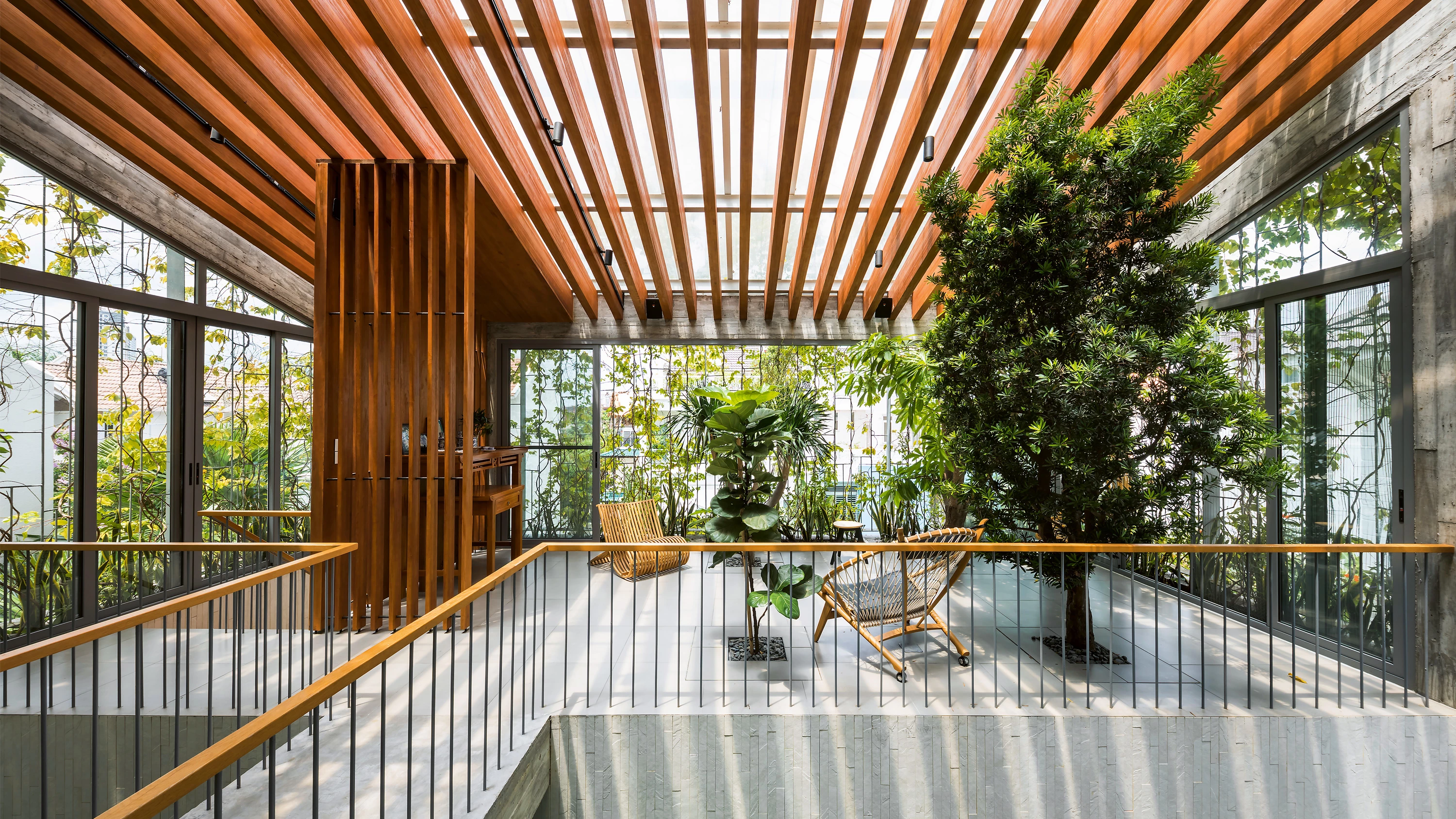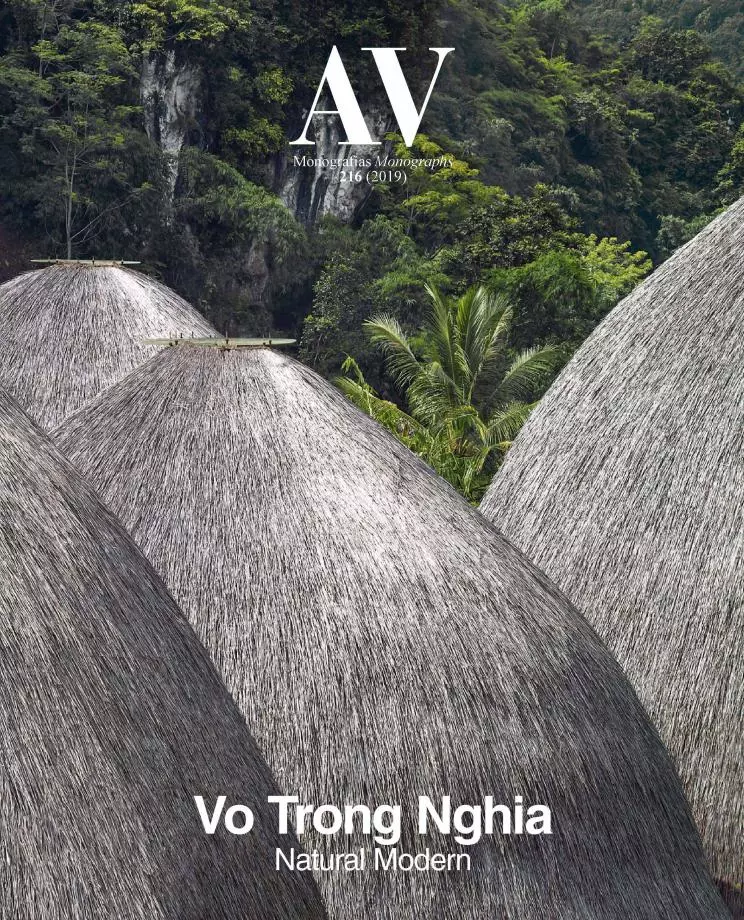Stepping Park House, Ho Chi Minh City
VTN Architects- Type House Housing
- Material Concrete Wood
- Date 2018
- City Ho Chi Minh City
- Country Vietnam
- Photograph Hiroyuki Oki
The single-family house is located in a new residential area in Ho Chi Minh City. The site is adjacent to a park on its northern side, which is a rare opportunity in the dense and hyperurbanized Vietnamese cities.
The design therefore focused on building a house which becomes an extension of its environment by integrating the green of the park in the interior space of the home. A large void cuts the volume through the three floors, in the diagonal direction of the section. Aside from housing the shared spaces of the house – a living room open to the park on the ground floor and a green covered family room on the top floor – and creating a continuity between them, this stepped space plays an important role as climate control system through a dual strategy: on one hand, favoring air flow and bringing natural ventilation through the house as a result of the chimney effect; and on the other, adding natural elements like plants and trees to reduce temperature and control moisture. The greenery cools the air through evaporation and filters tropical sunlight during the dry season. The house aims to create an environment similar to a forest, despite being indoors.

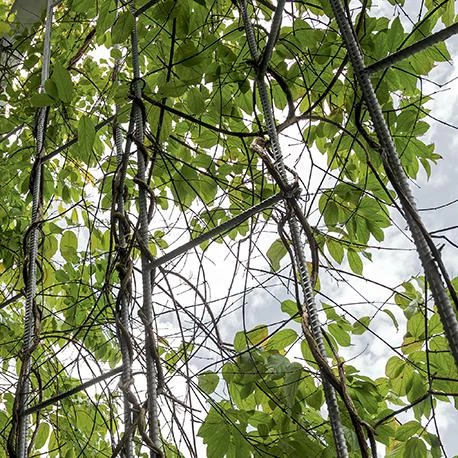
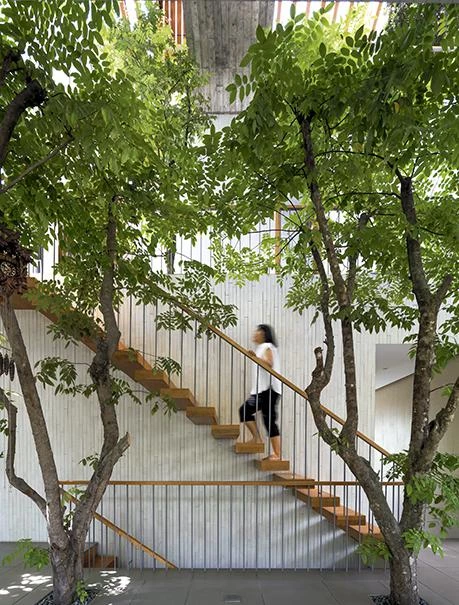
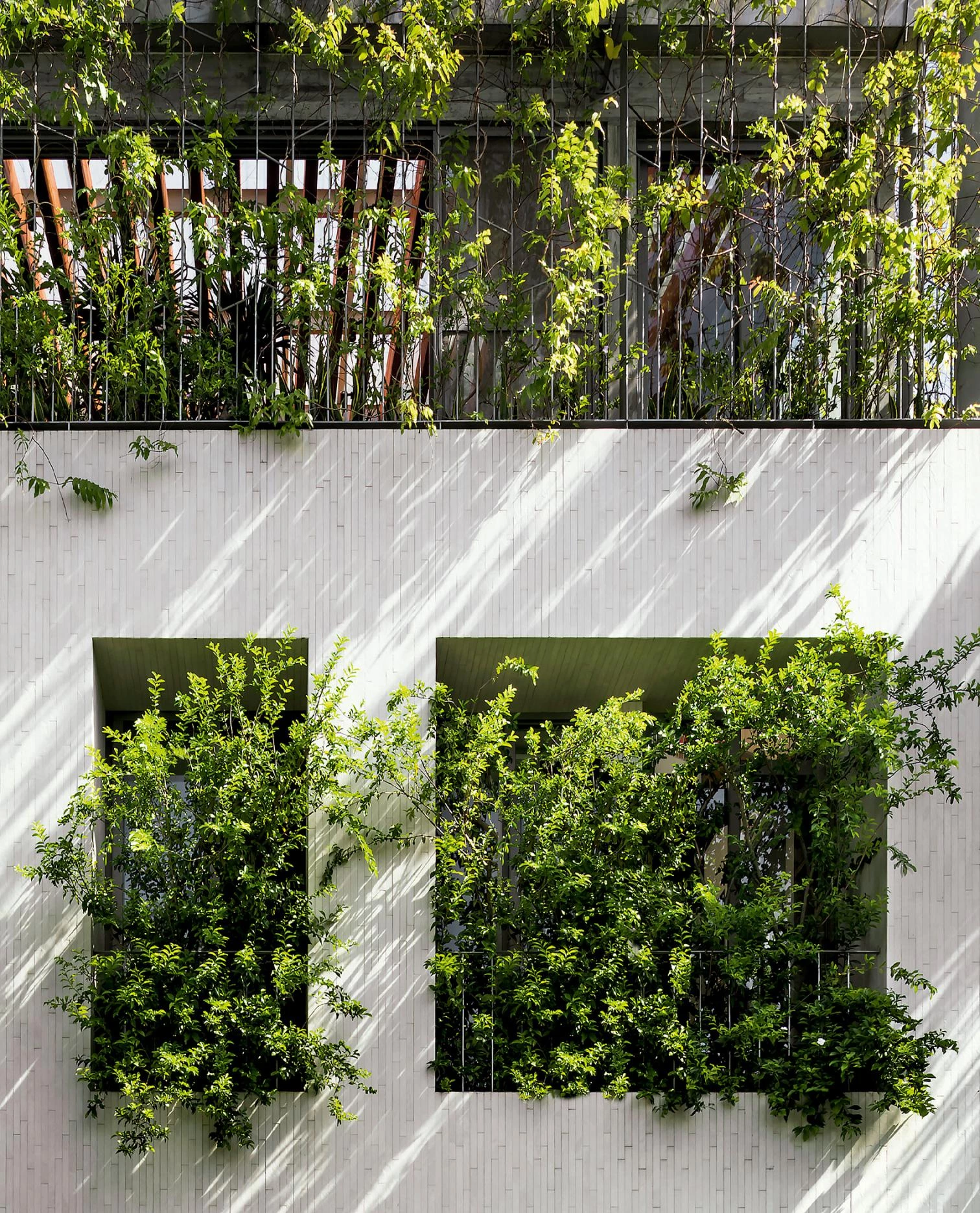


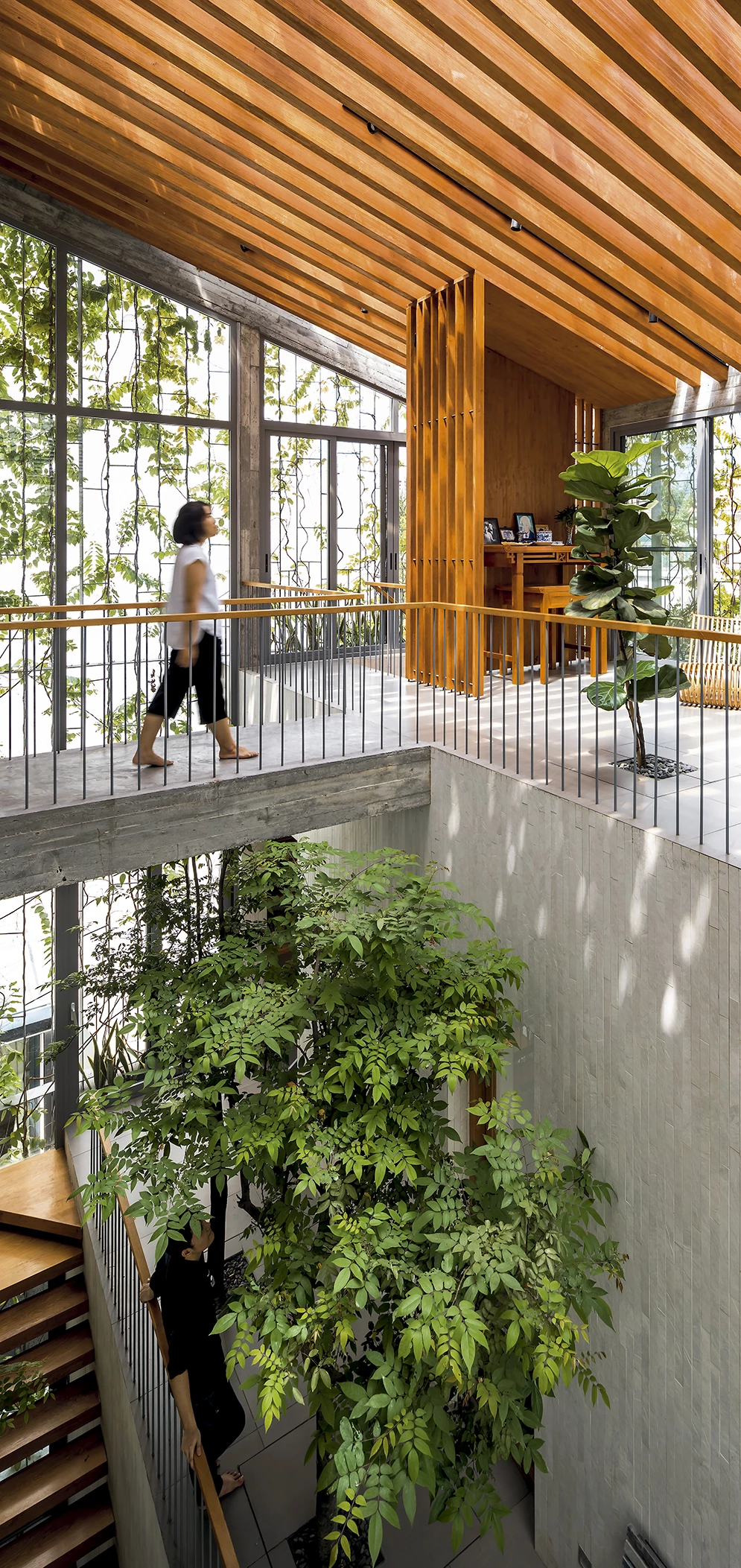
Cliente Client
Privado Private
Arquitectos Architects
VTN Architects / Vo Trong Nghia, Hidetoshi Sawa (socios partners); Nguyen Van Thien (equipo team)
Contratista Contractor
Wind and Water House JSC
Superficie construida Floor area
475 m²
Fotos Photos
Hiroyuki Oki

