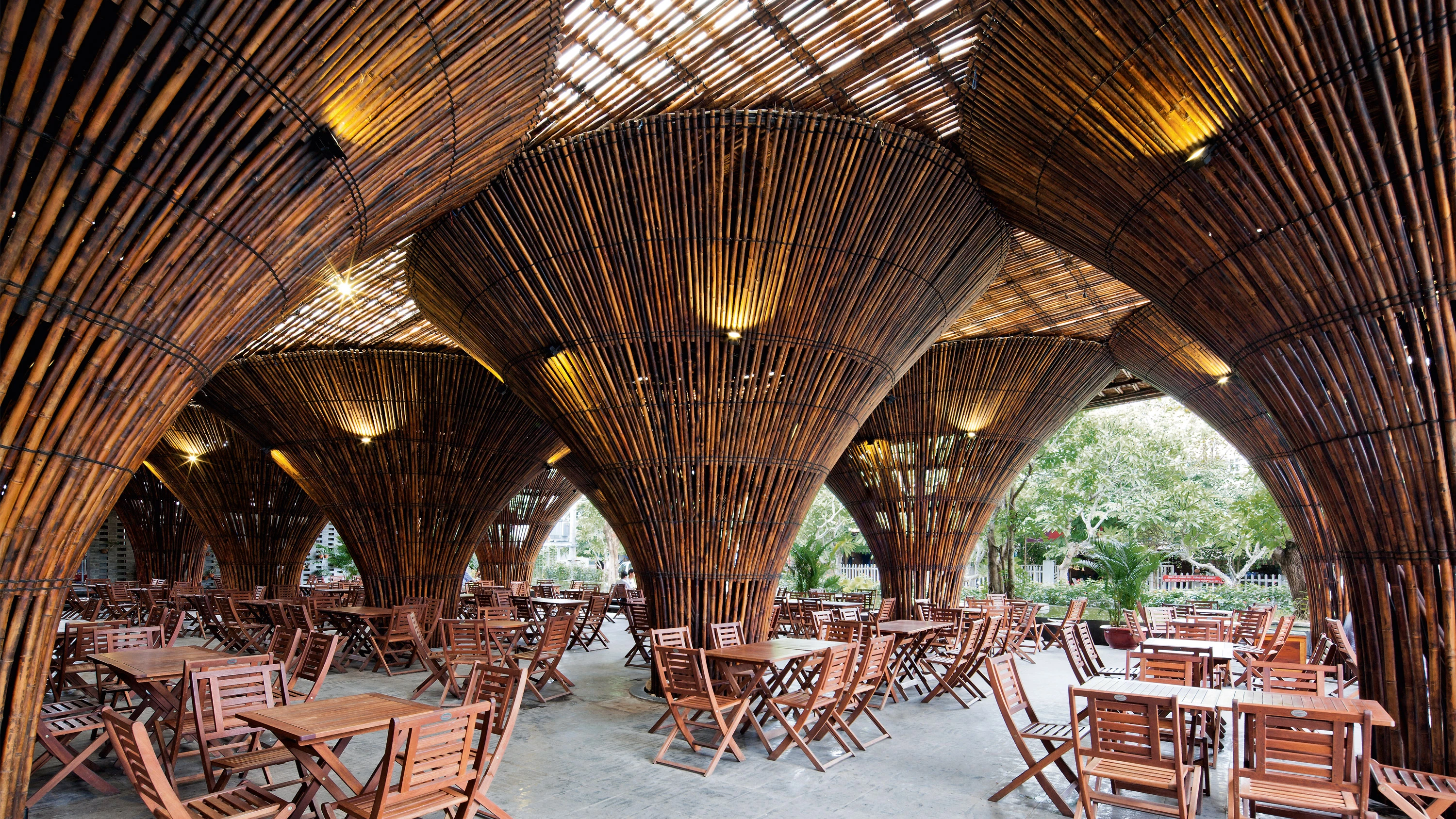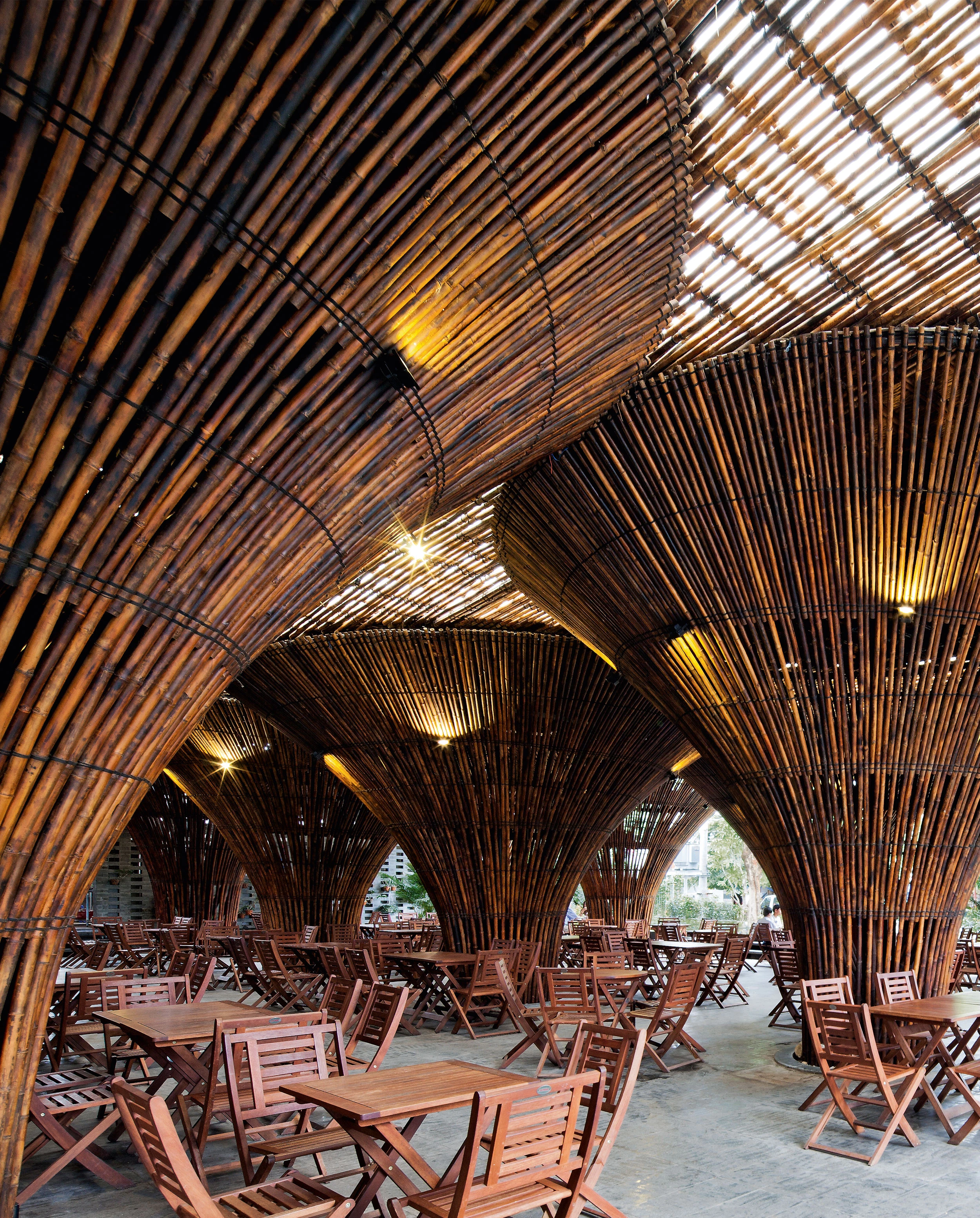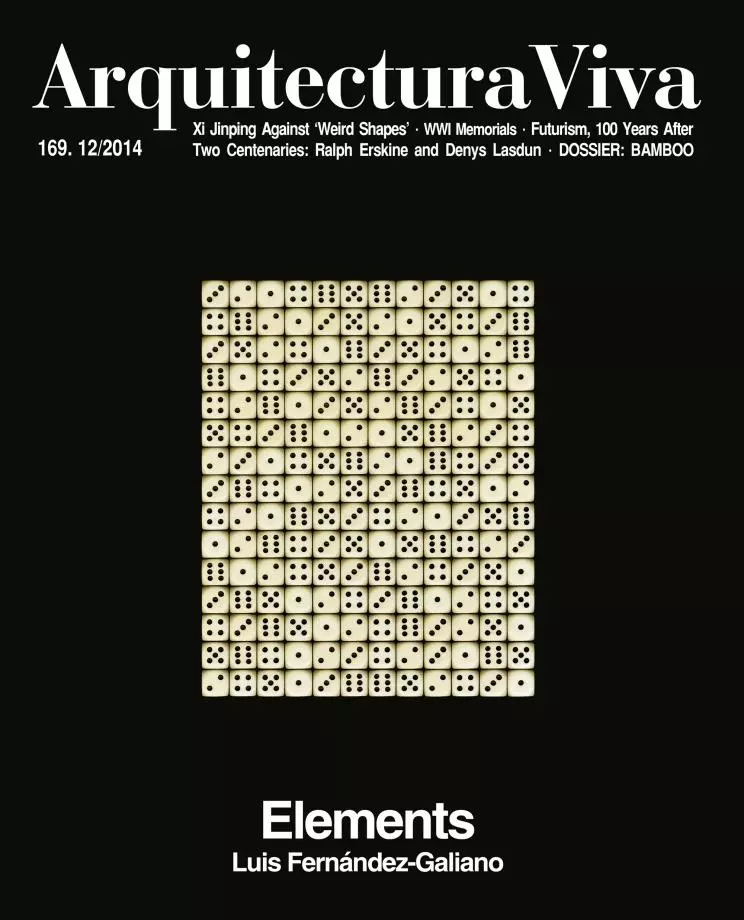Café in Kontum
VTN Architects- Type Commercial / Office
- Material Bamboo Wood
- Date 2013
- City Kontum
- Country Vietnam
- Photograph Hiroyuki Oki
Located in Kontum City, in the central part of Vietnam, this building within a hotel complex functions as a cafeteria for tourists and as a banquet hall for wedding receptions. It consists of two elements. The main building is designed as a simple rectangular floor plan surrounded by a shallow artificial lake, a layout that makes air conditioning unnecessary by bringing in a natural breeze reducing temperature, which is particularly important in this tropical climate. The interior of the building, consisting of fifteen conical columns whose form evokes the traditional Vietnamese fishing baskets, favors cross ventilation. These cones are built with local bamboo canes, and traditional bamboo treatment methods – such as mud soaking and smoke-dying – are applied to increase their resistance and make maintenance easier. The joint details are low-tech, and the canes are tied with ratten and wood nails, inexpensive solutions that keep them from suffering tensions.
Obra Work
Cafetería Kontum Indochina Kontum Indochina Café, Kontum (Vietnam).
Fecha Date
2013.
Superficie solar Site area
1.150 m2.
Superficie construida Built area
551 m2.
Arquitectos Architects
Vo Trong Nghia Architects / Vo Trong Nghia (director principal).
Colaboradores Collaborators
Ngo Thuy Duong, Tran Mai Phuong.
Contratista Main contractor
Wind and Water House, Truong Long
Fotos Photos
Hiroyuki Oki.







