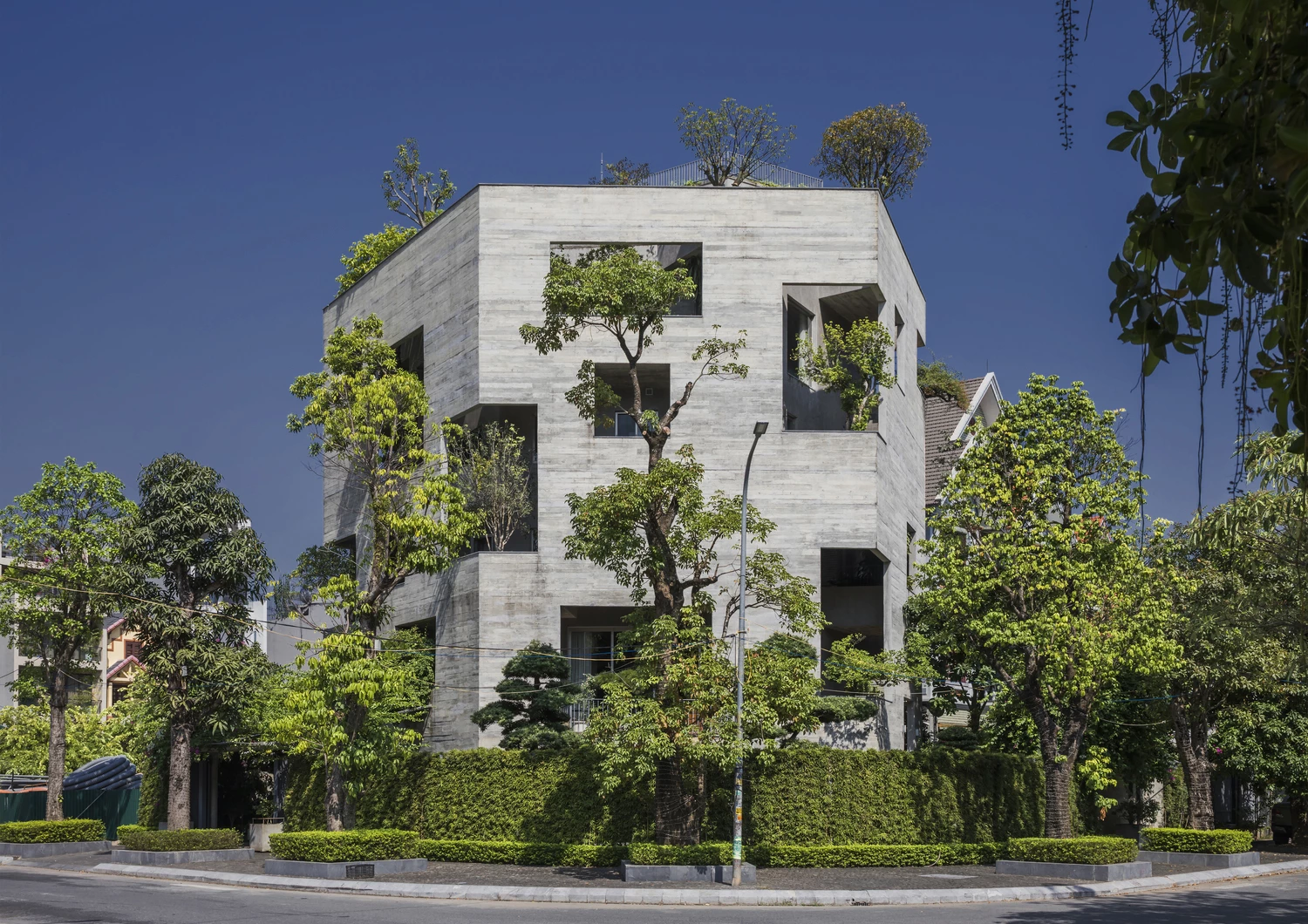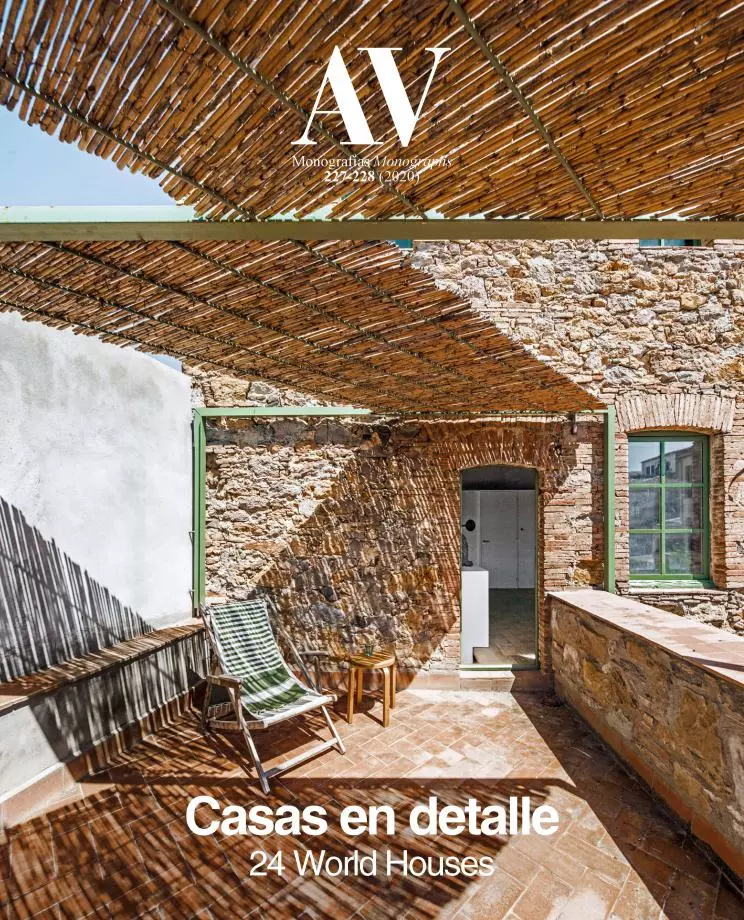Ha Long Villa, Quang Ninh
VTN Architects
When Vietnam opened to international tourism, it was a strong boost for the economic growth of the country, but unleashed an uncontrolled urbanization process that has stripped the cities of their tropical forests and threatened their natural ecosystems. In Ha Long Bay, among the places most affected by tourist pressure, this residence is one of the prototypes of a ‘House for Trees’ series, an initiative launched to protect a new balance between the built realm and nature, and uphold the social and ecological dimensions of vegetation. With these principles to start with, Ha Long Villa is a pentagonal volume composed of two parallel concrete walls and a space in between that plays a fundamental role as a passive climatization mechanism through a two-pronged strategy: on the one hand, it helps to ensure adequate indoor ventilation through the chimney effect; on the other, it reduces temperature through an abundance of native plants, including trees, which cool the air through the evaporation effect and contribute to regulating excess radiation. Besides functioning as a thermal buffer, this space features a perimetral staircase that stretches up the six levels harboring the domestic program.
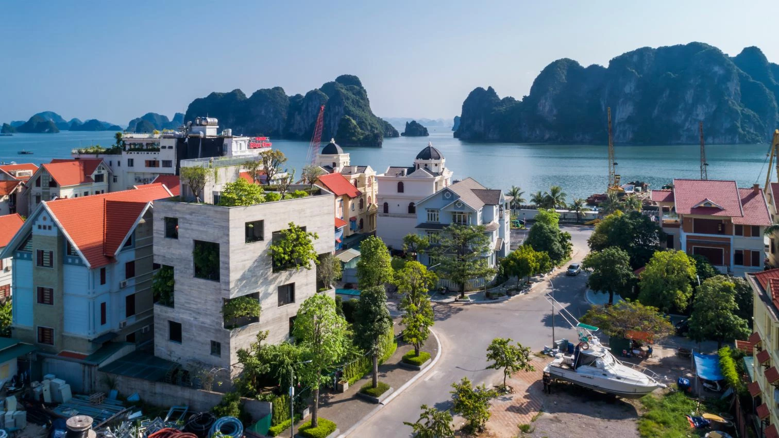
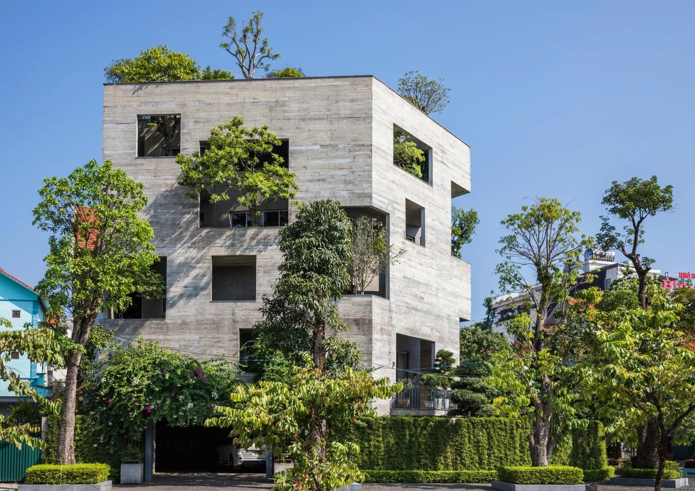
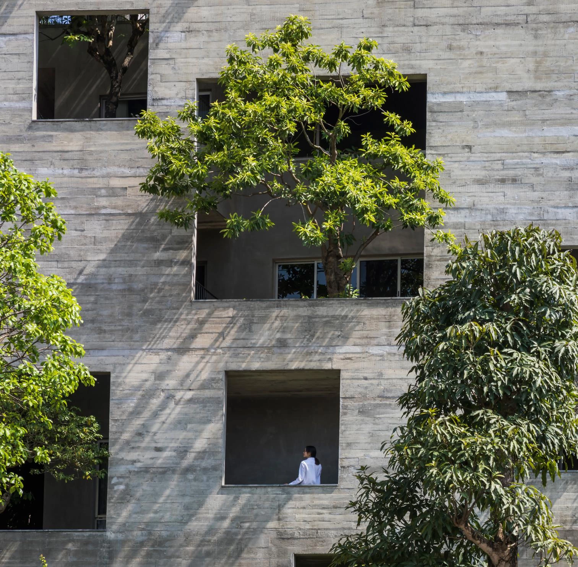
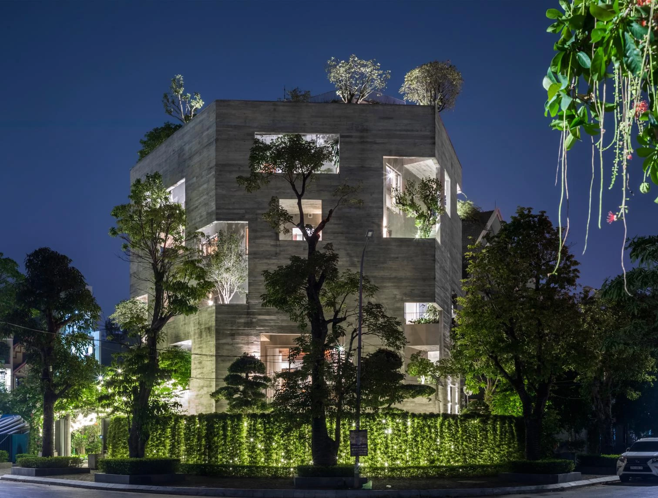
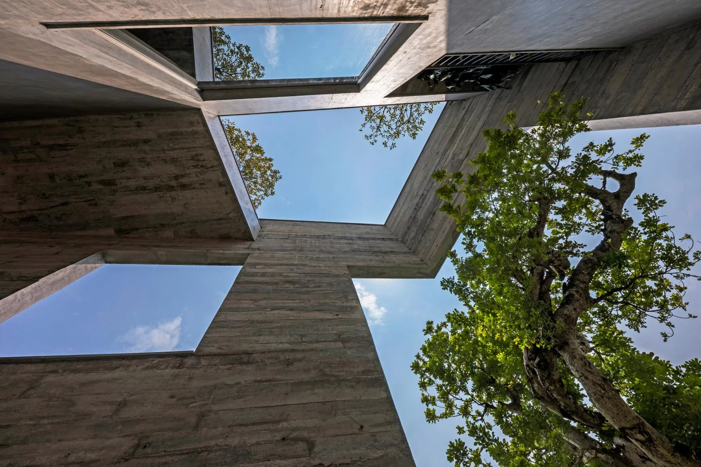
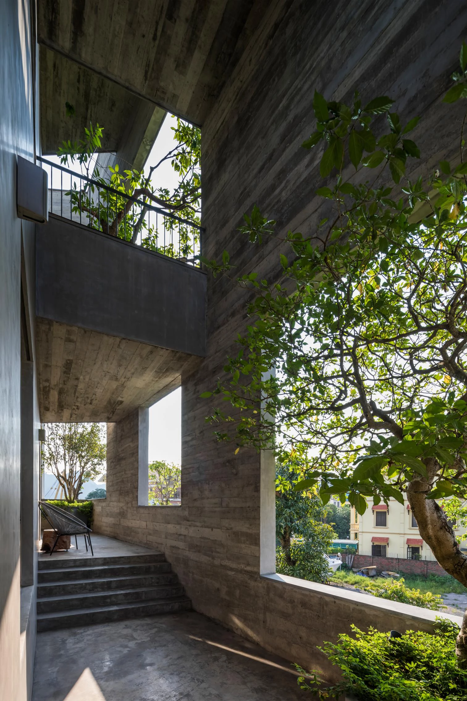
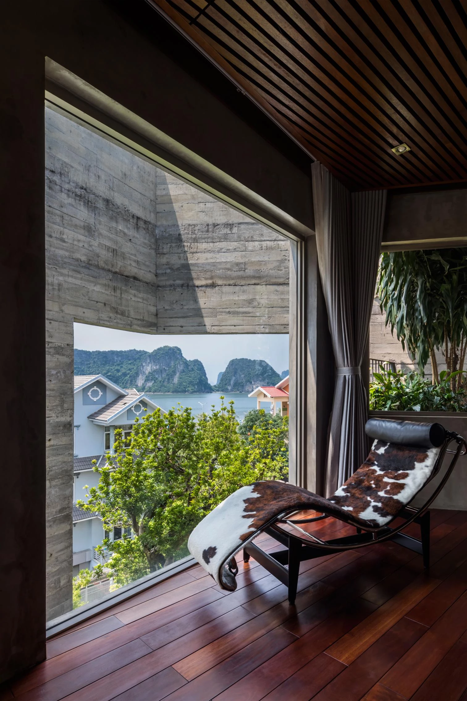
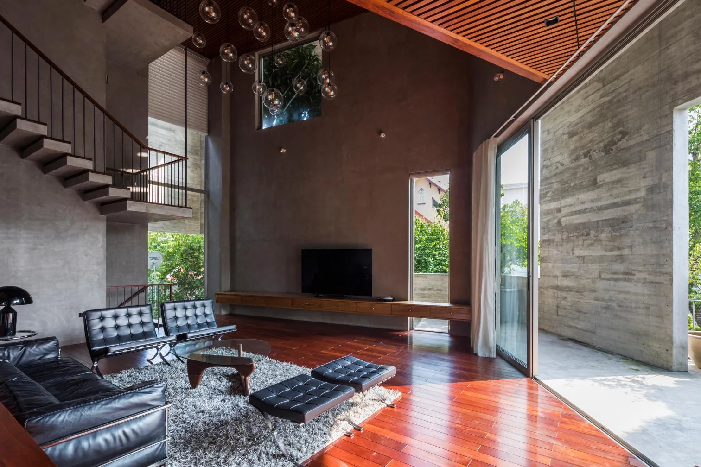
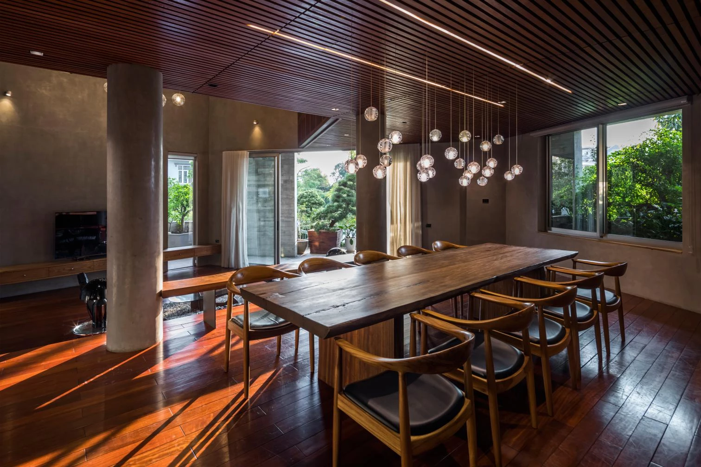
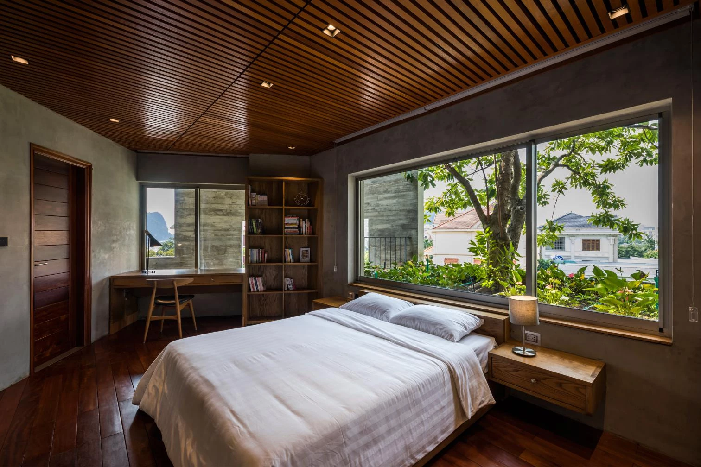
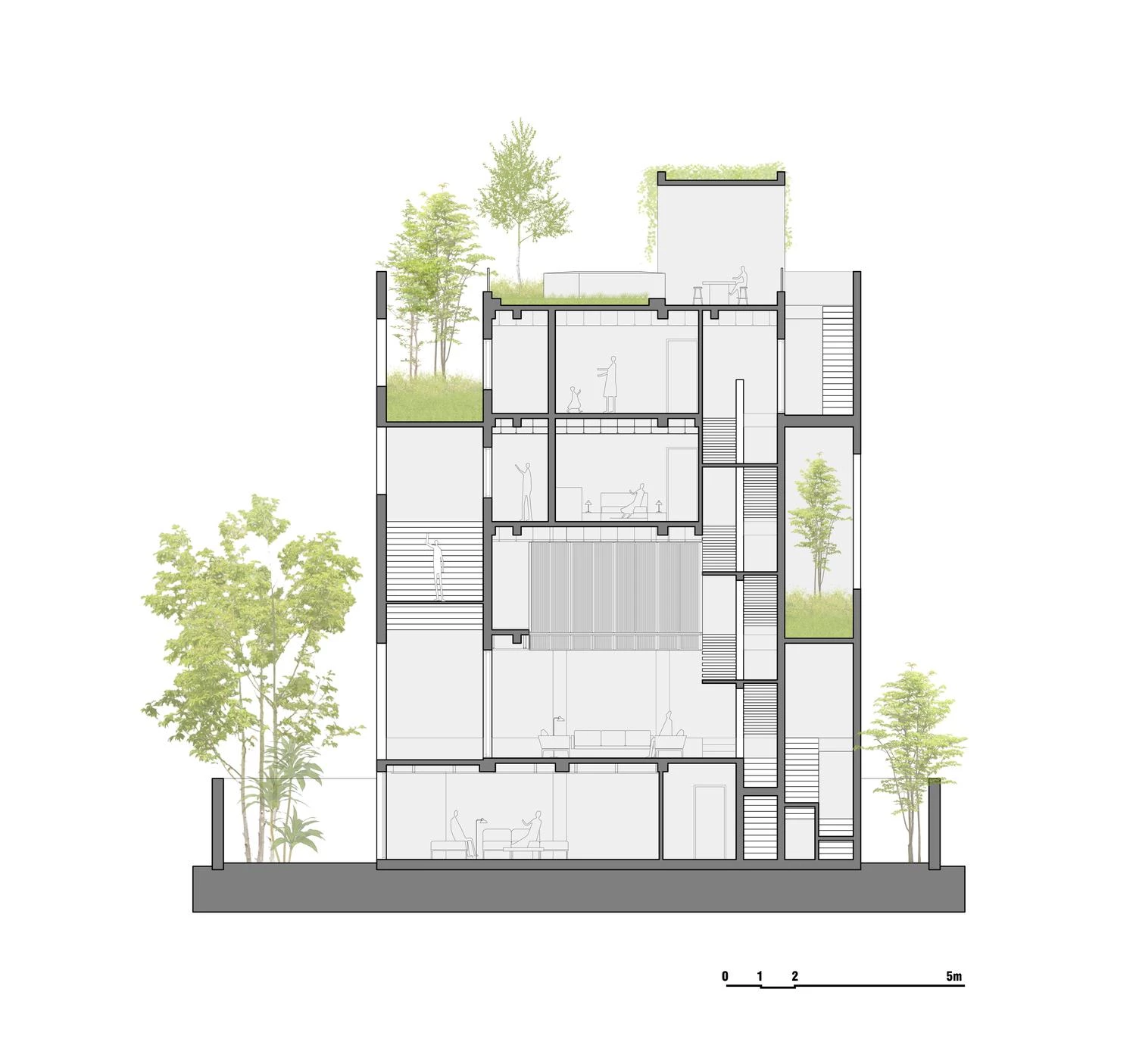
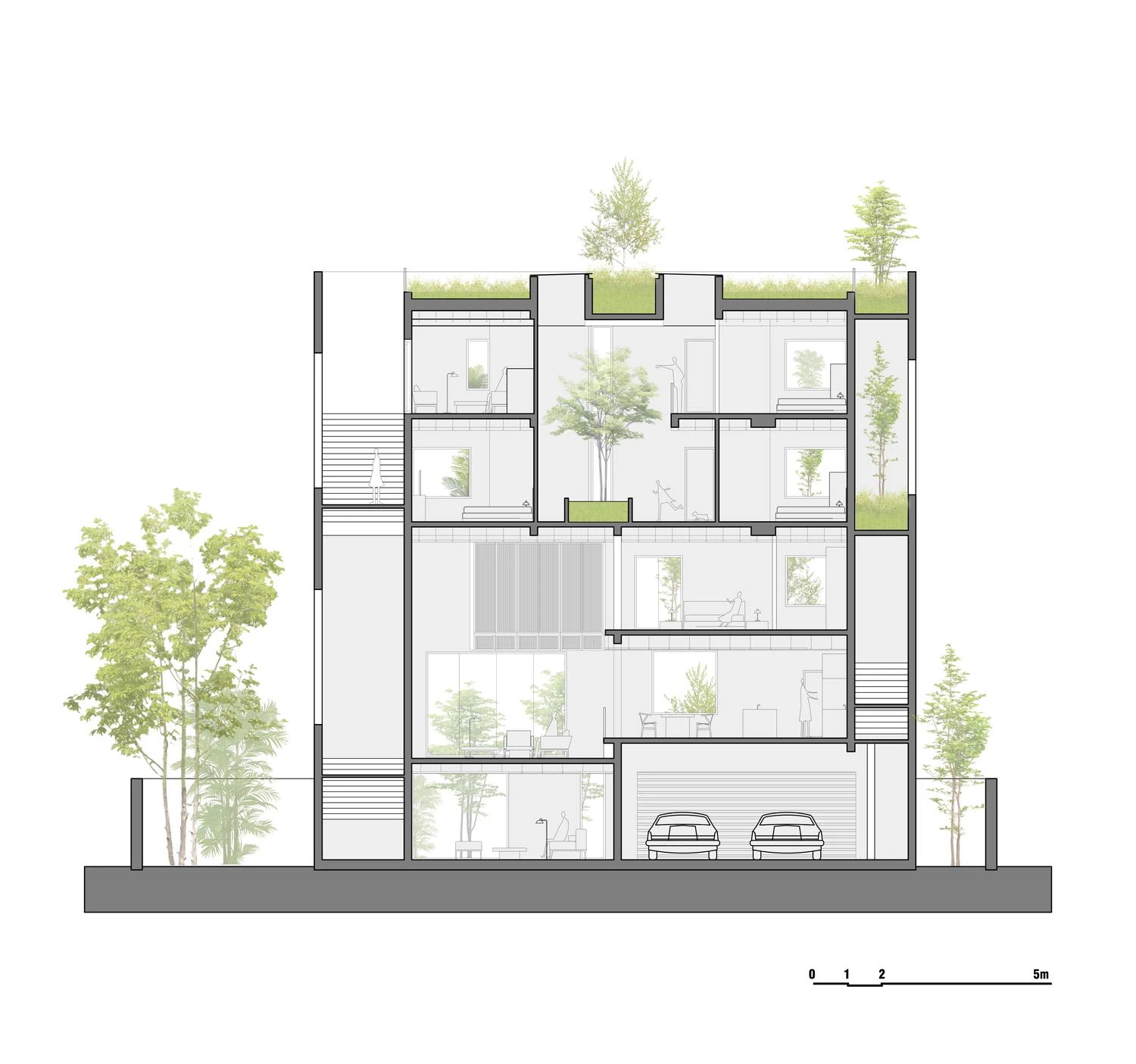
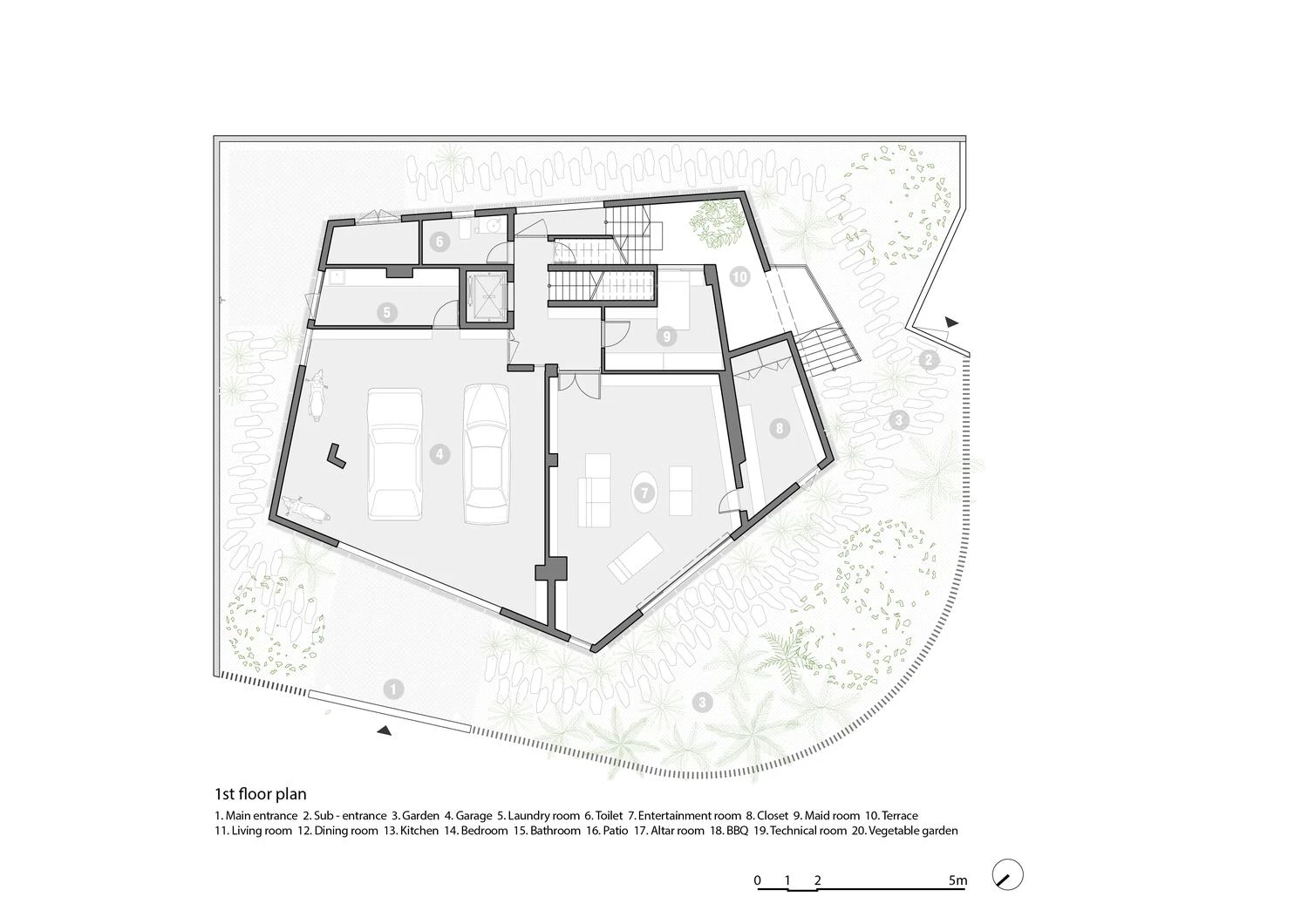

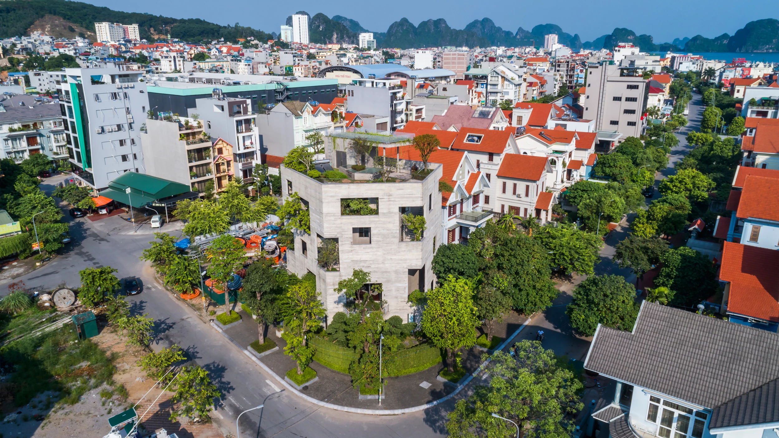
Obra Work
Ha Long Villa
Arquitectos Architects
VTN Architects / Vo Trong Nghia (socio partner); Nguyen Van Thu (equipo team)
Superficie construida Built-up area
231 m²
Fotos Photos
Hiroyuki Oki

