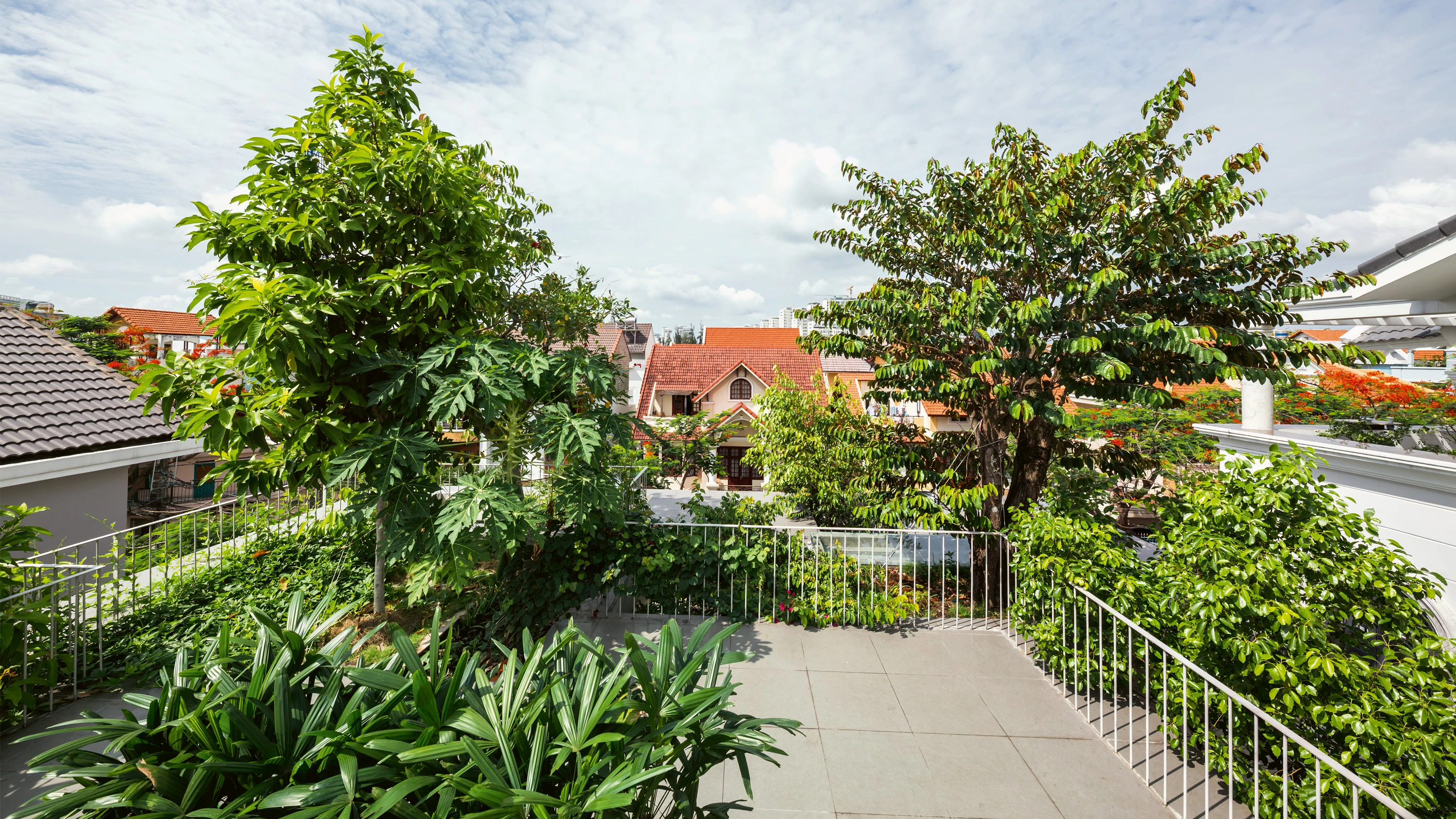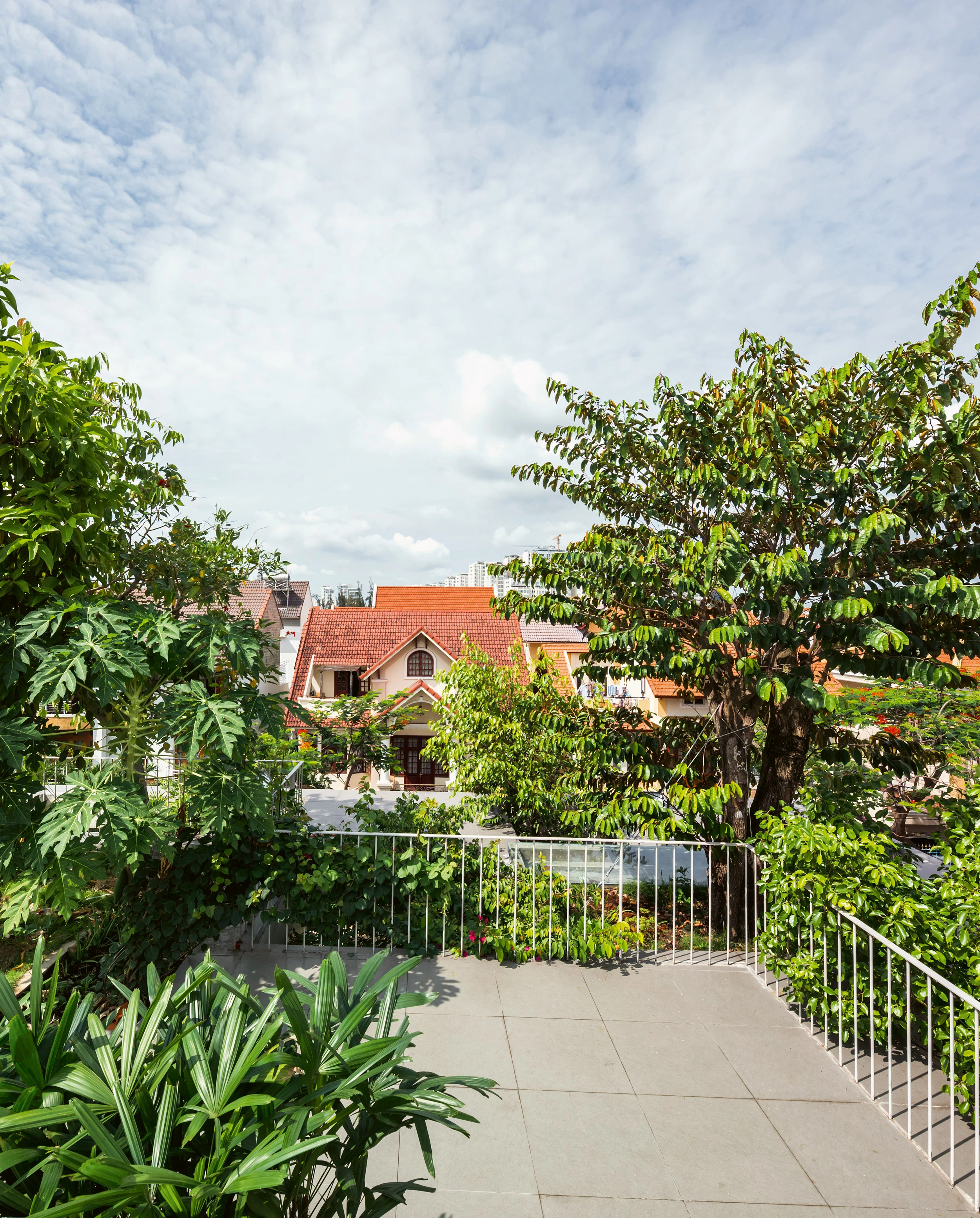Stacked planters house, Ho Chi Minh City
VTN Architects- Type House Housing
- Material Concrete
- Date 2017
- City Ho Chi Minh City
- Country Vietnam
- Photograph Hiroyuki Oki
The flexible urban planning in this new neighborhood has permitted occupying the maximum area f the plots , to the detriment of green areas, wich are fewer and fewer. Reactingto this denaturalization of the tropical ecosystem of Ho Chi Min City and following the permises of the "house of trees" series developed by the studio, this dweling aims to recover the green spaces lost in high-density urban areas.
Designed to accomodate three generations of one same family ( a very common arrangement in Vietnamese society), the house consists of stakced concrete platforms perforated with rectangular openings through wich local species of trees rise. In each one of the three levels a series of boxes contain bedrooms, restrooms, storage, and kitchens while the intermediate spaces configure the public and living areas, interwoven with terraces and vegetation. Indoors, the wall surfaces are coveredwith terrazzo, a material used traditionally in Vietnam during the 1980s, and that creates a contrast with the use of concrete, polished on the floors and with a rough texture on the ceilings.
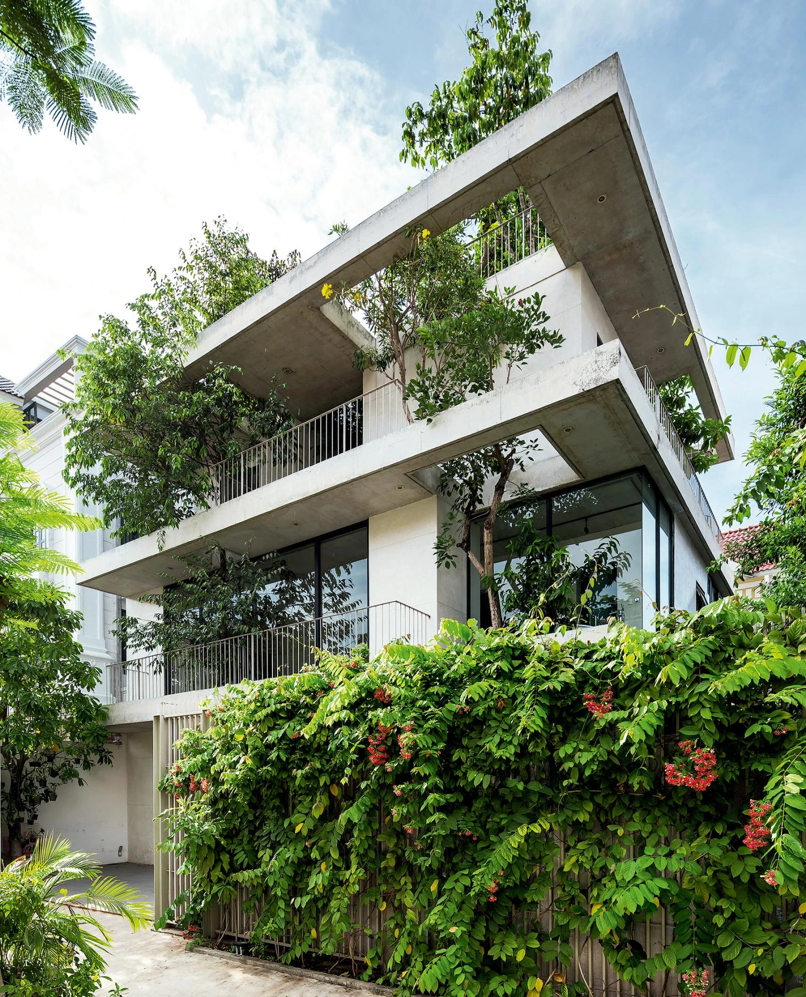
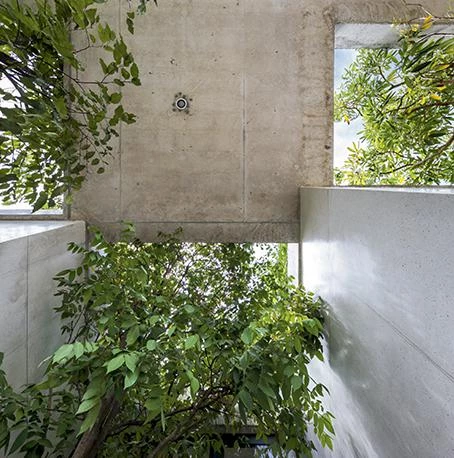
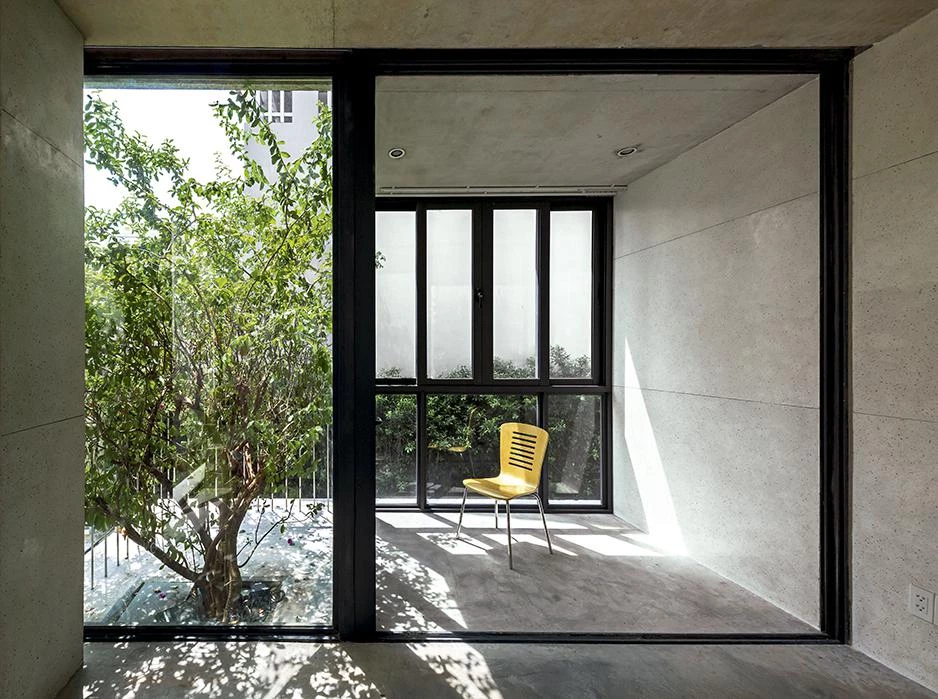
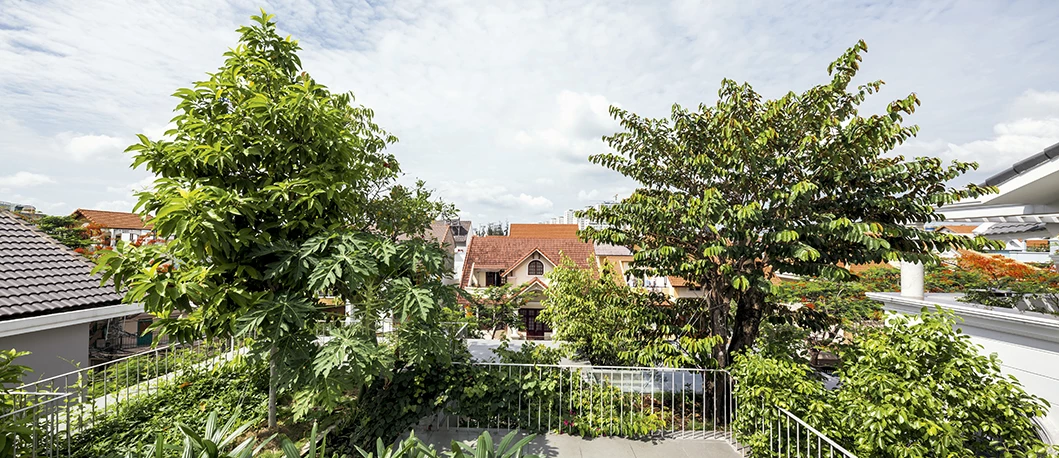
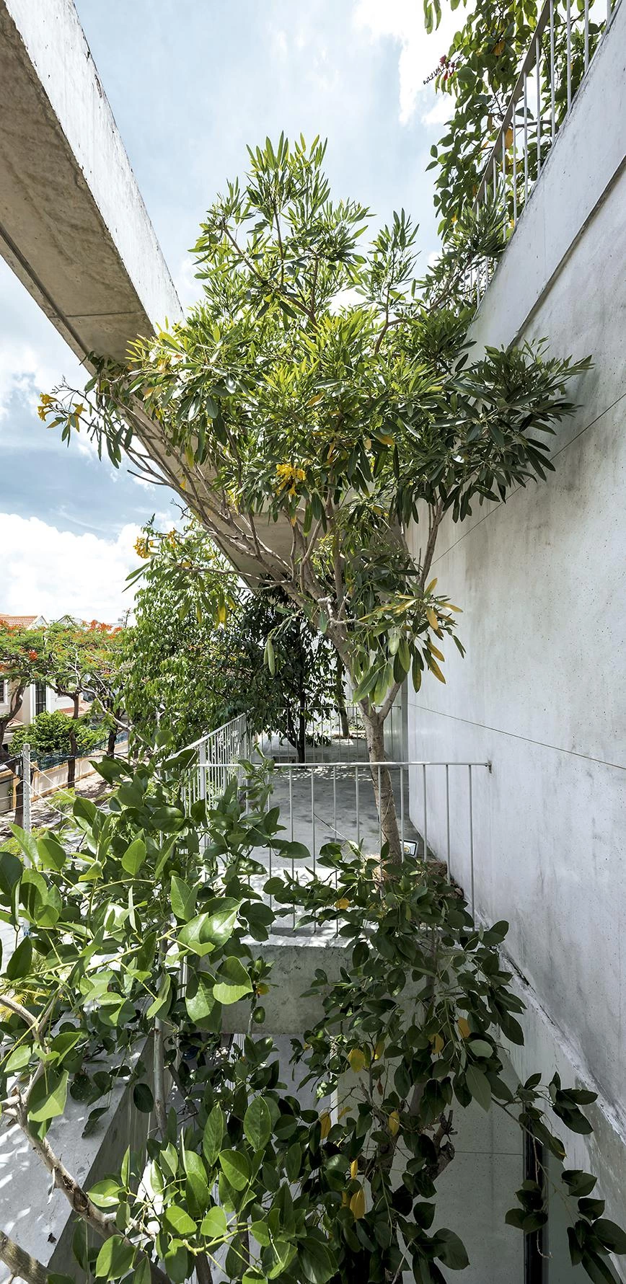

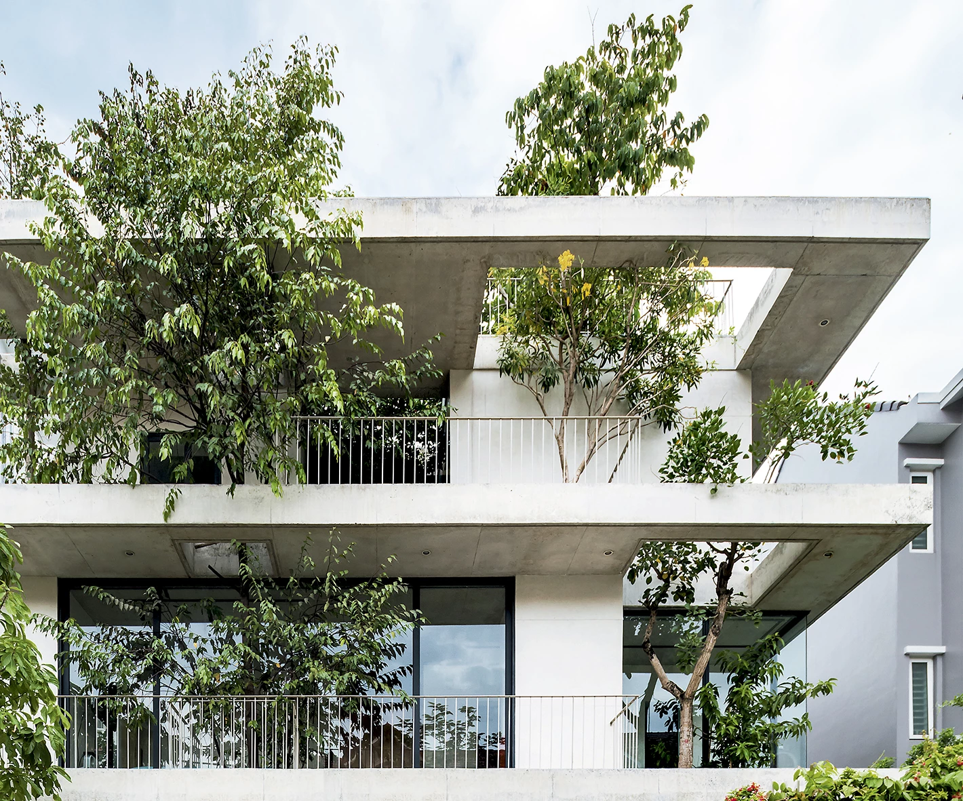
Cliente Client
Privado Private
Arquitectos Architects
VTN Architects / Vo Trong Nghia (socio partner); Masaaki Iwamoto, Nguyen Quynh Han, Kuniko Onishi (equipo team)
Contratista Contractor
Wind and Water House JSC
Superficie construida Floor area
260 m²
Fotos Photos
Hiroyuki Oki

