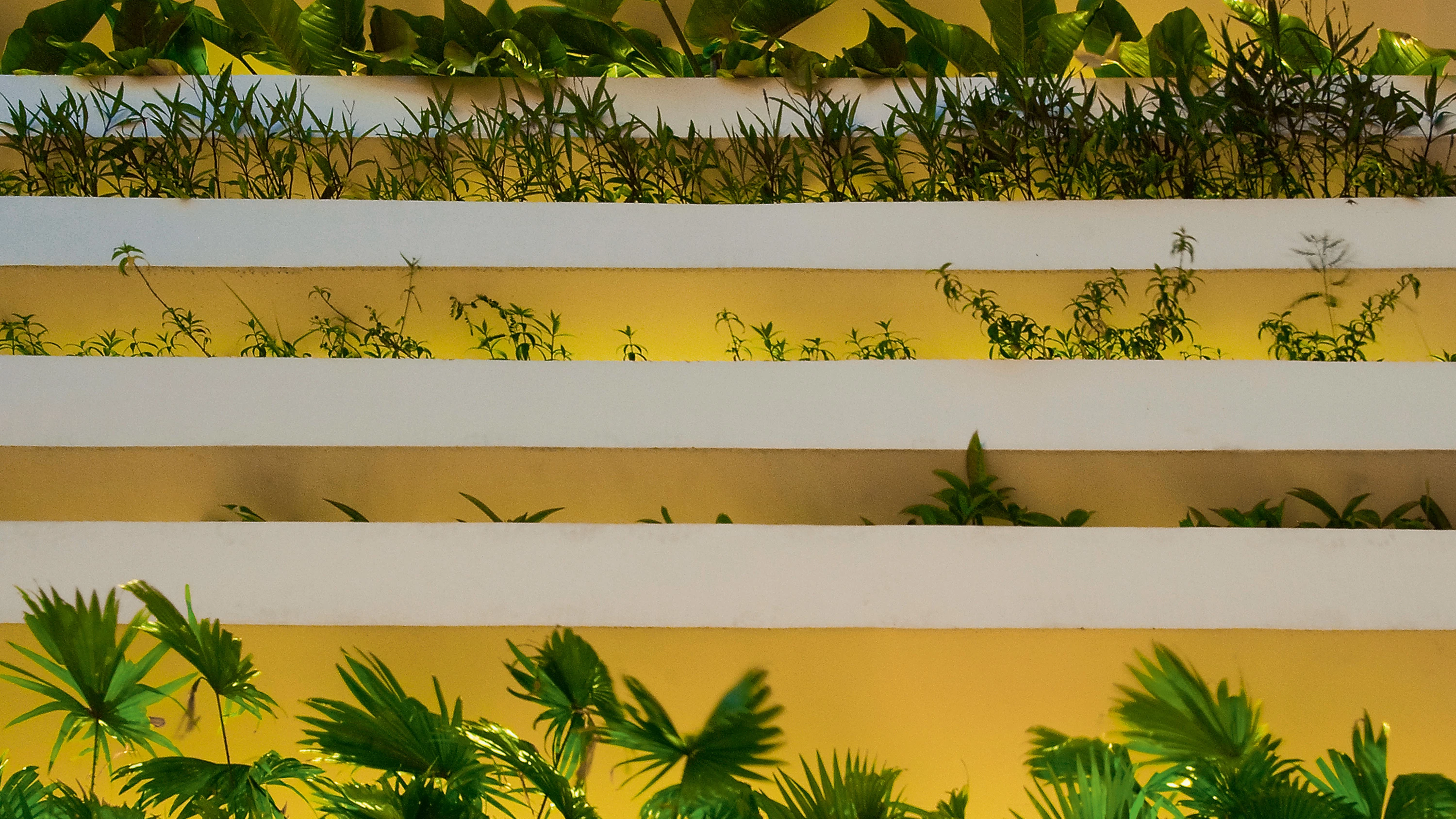Stacking Green House, Ho Chi Minh City
VTN Architects- Type House Housing
- Material Concrete
- Date 2011
- City Ho Chi Minh City
- Country Vietnam
- Photograph Hiroyuki Oki
Designed for two generations of the same family, a young couple and the mother of one of the two, the design of the house is determined by the characteristic geometry of the plot on which it goes up: a rectangular, narrow, and elongated site, barely 4 meters wide and 20 meters long, from which rise the four levels of the house.
The two resultant facades are completed by stacking twenty-five jardinières built with reinforced concrete and arranged with a separation pattern ranging between 25 and 40 centimeters, depending on the type of plant in each one of them. Aside from giving the house a greater degree of privacy and protection from pollution and noise from the street, the greenery protects the interior from exposure to winds, and at the same time creates interesting plays of shadows. The permeability of the facade cladding is further enhanced by the open courtyard and the practical absence of interior partitions to guarantee air circulation. The combined action of all the climate correction strategies improves energy efficiency inside the building, reducing the electricity bill to around 20 euros monthly.
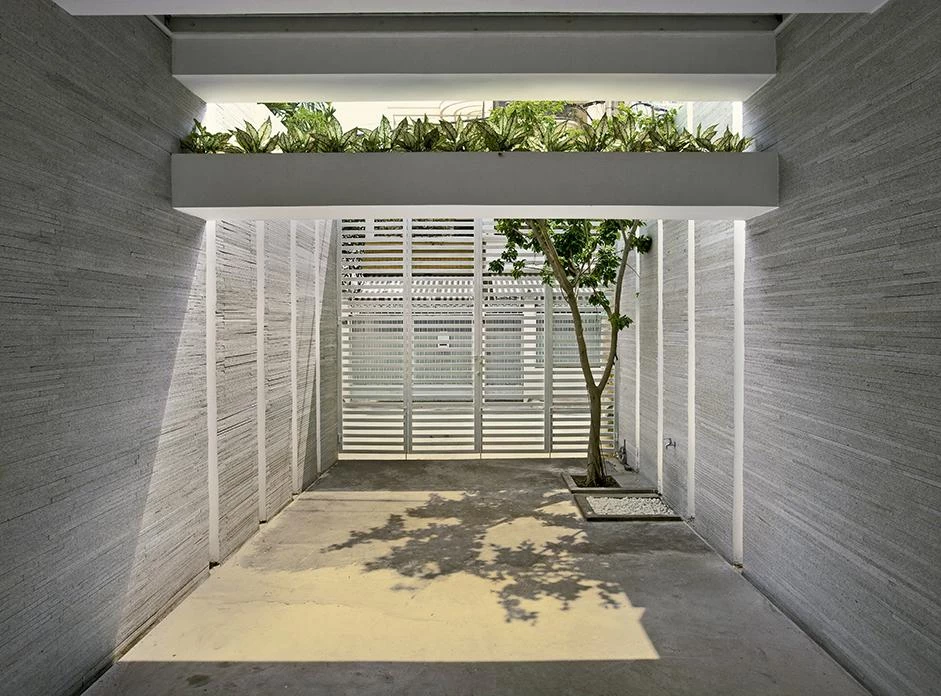
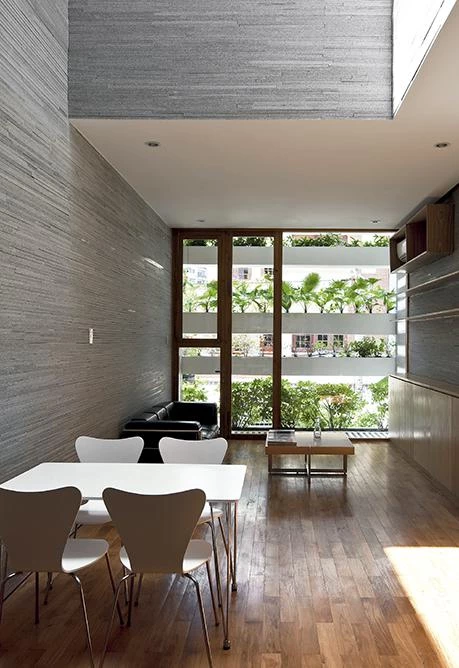
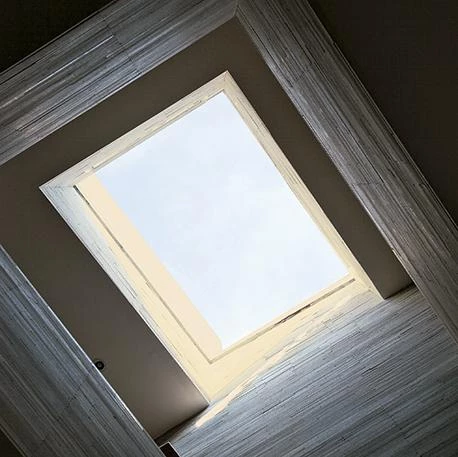
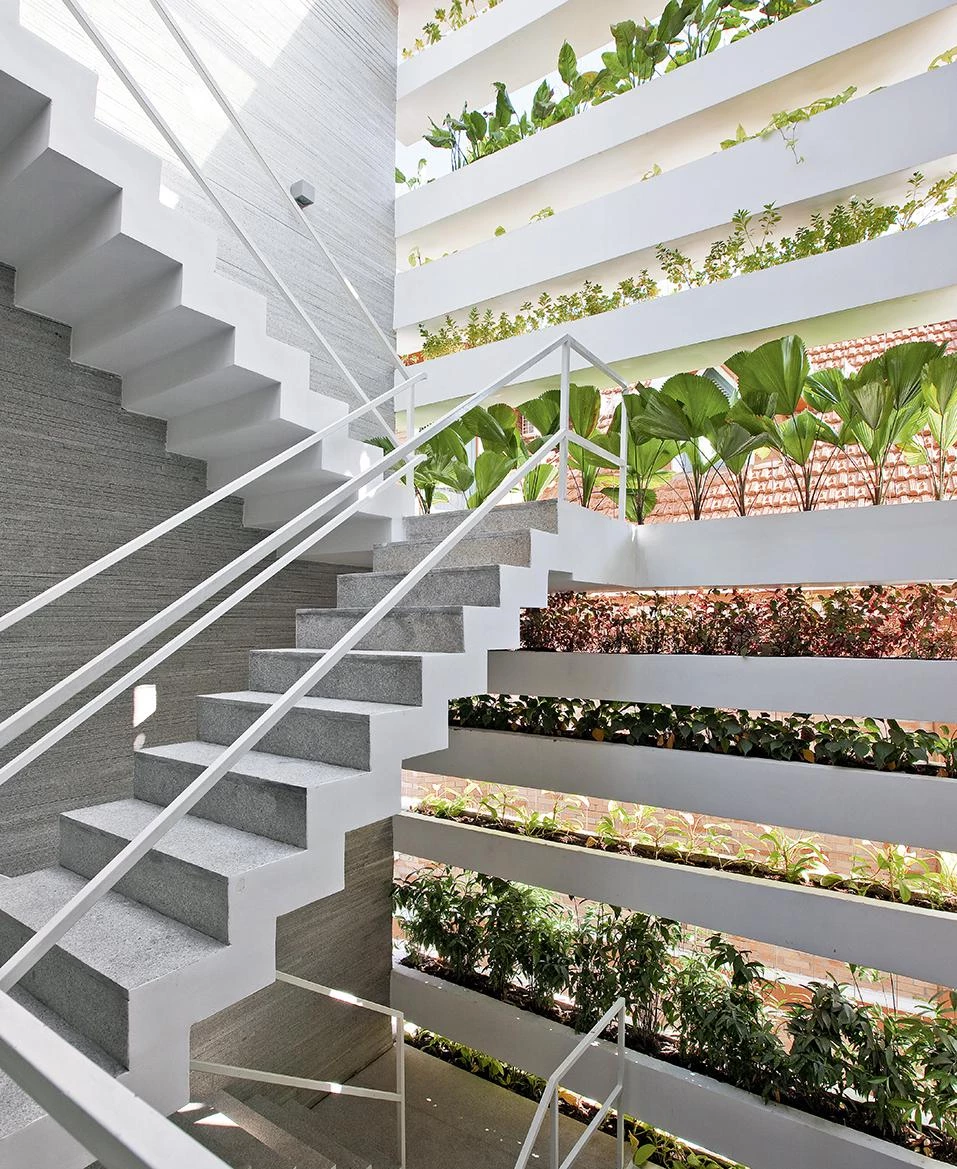
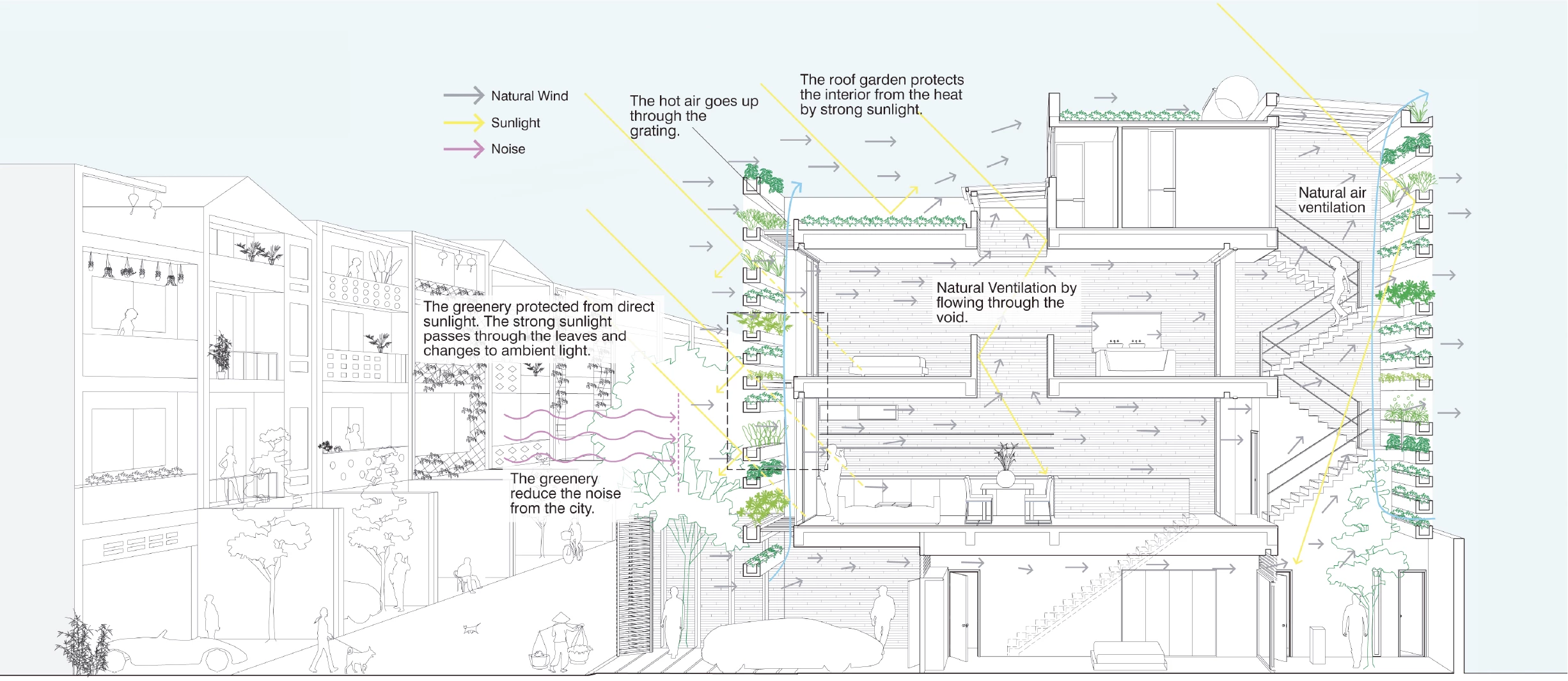
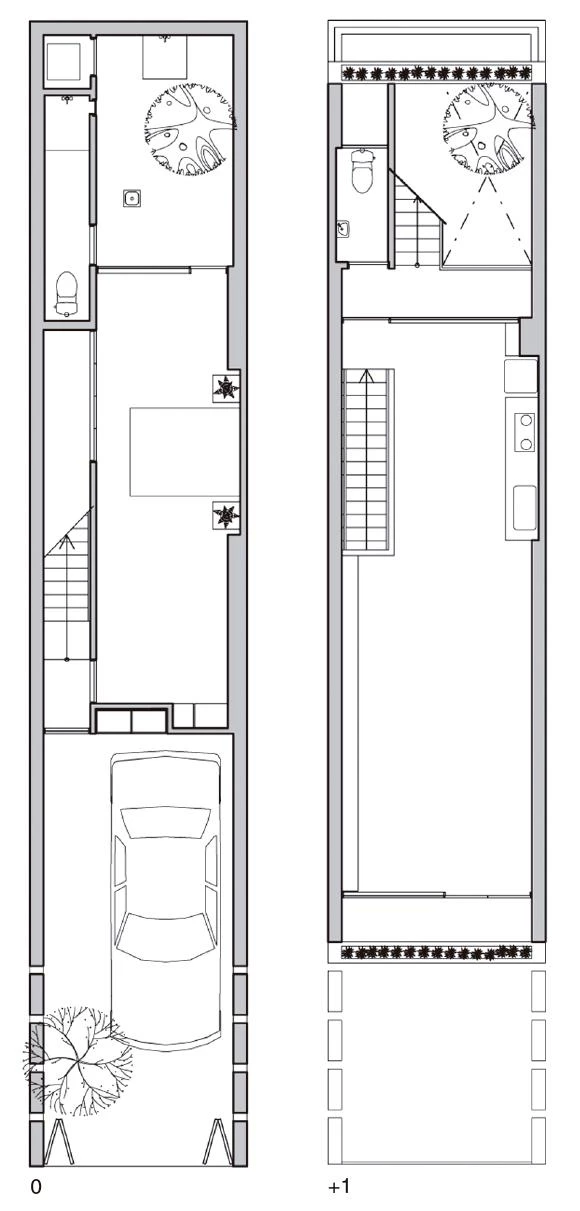
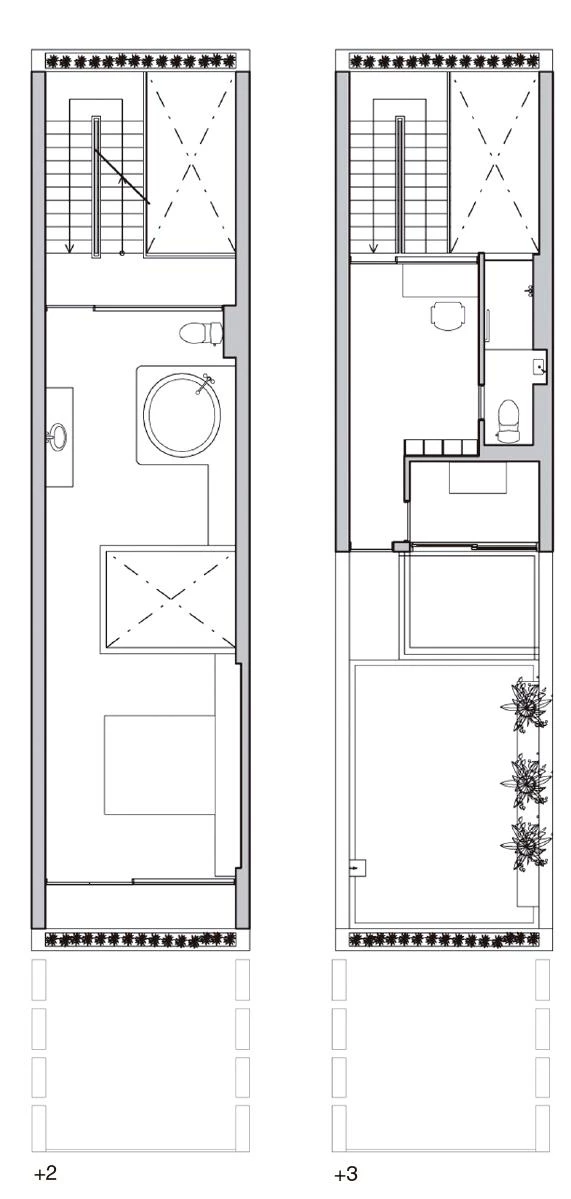
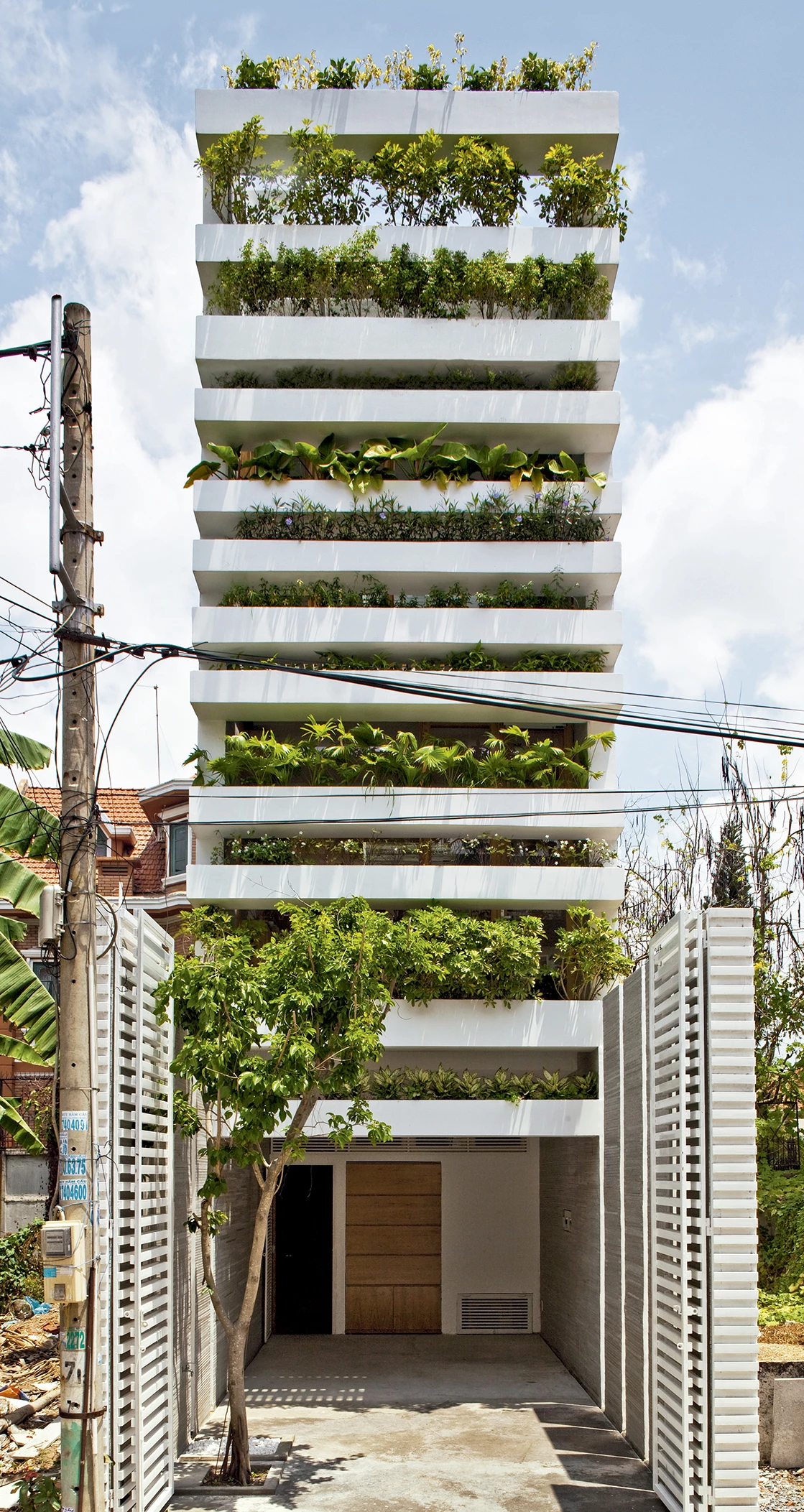
Cliente Client
Privado Private
Arquitectos Architects
VTN Architects / Vo Trong Nghia, Daisuke Sanuki, Shunri Nishizawa (socios partners); Nguyen Minh Tung (equipo team)
Contratista Contractor
Wind and Water House JSC
Superficie construida Floor area
215 m²
Presupuesto Budget
425 €/m²
Fotos Photos
Hiroyuki Oki

