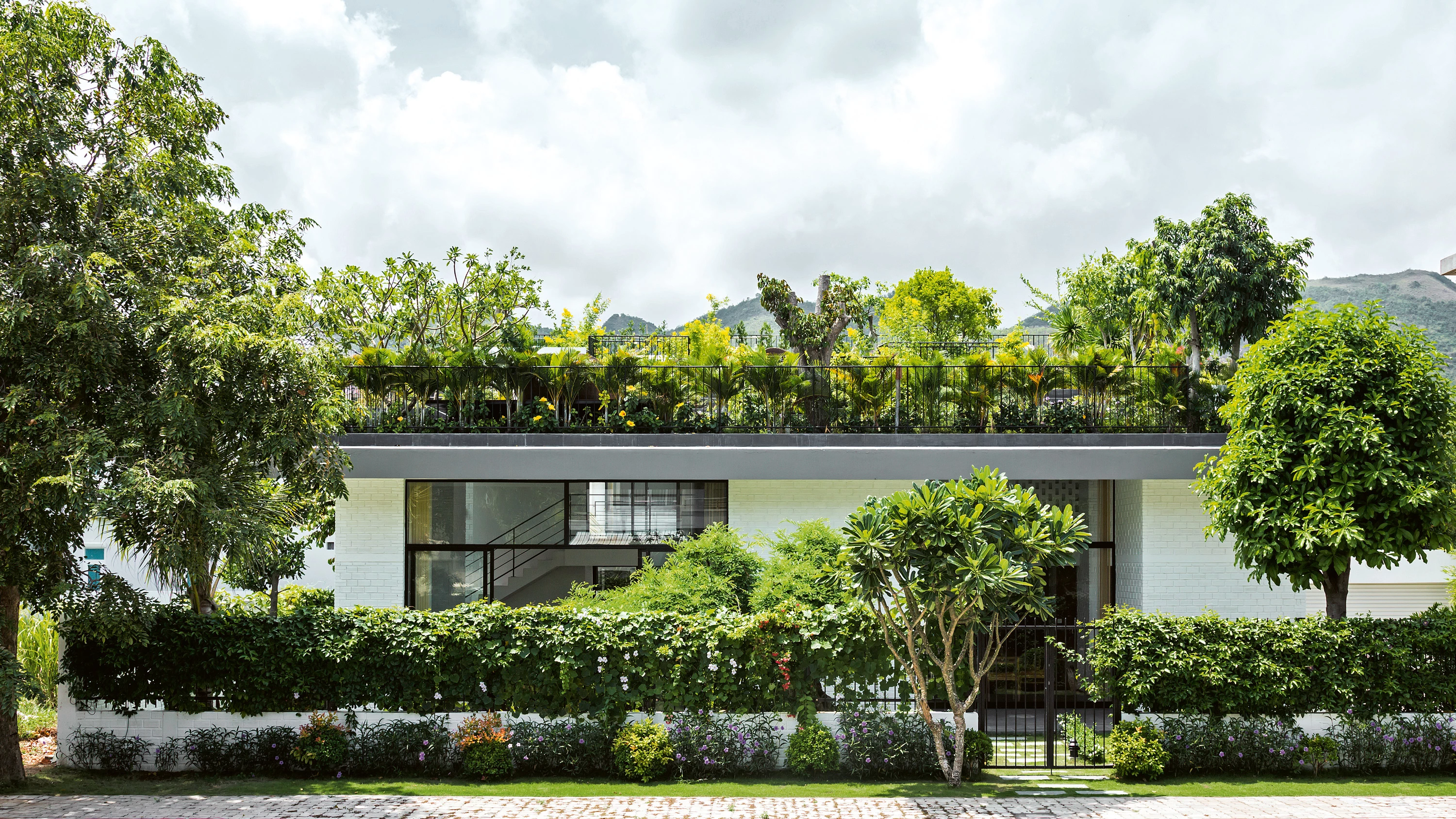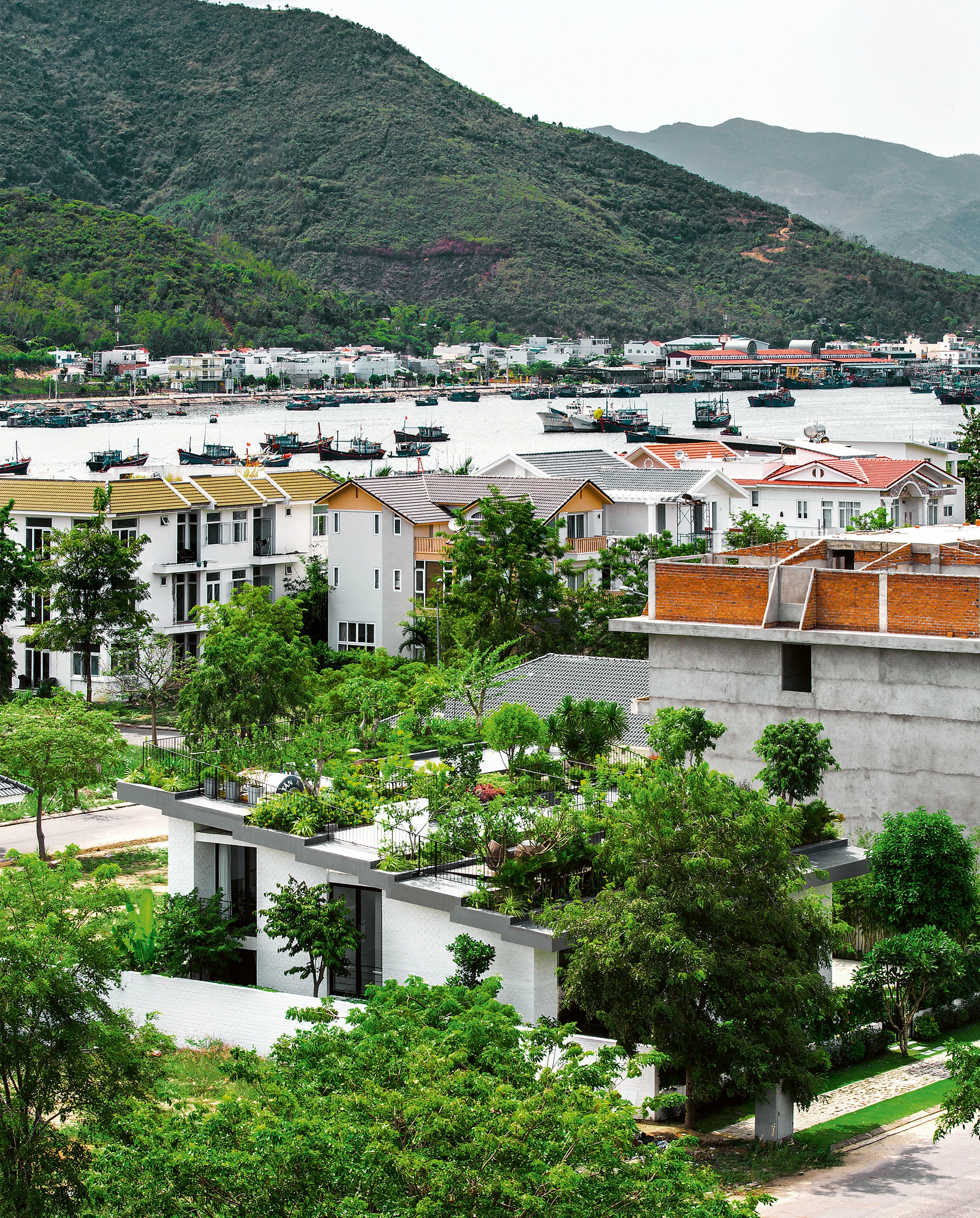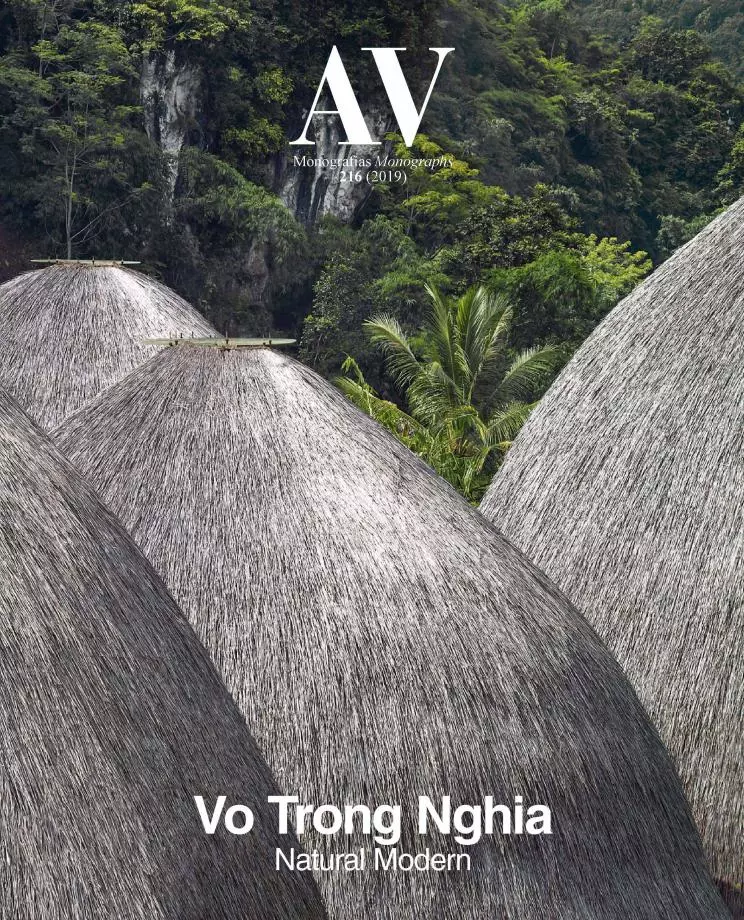Hoan House, Nha Trang
VTN Architects- Type House Housing
- Date 2015
- City Nha Trang
- Country Vietnam
- Photograph Hiroyuki Oki
The house sits just a few meters from the water in the quiet residential neighborhood of Nha Trang, a touristic town in the southeast of the country. The project had to address two requests: on one hand, the client wanted a house with a large garden; and on the other hand, the building codes required a pitched roof with practically 50% of its area clad in gray or orange ceramic tiles. The design answers both demands with a single, stepped sloping roof that offers extraordinary views of the mountainscape, and that is divided into a sequence of parallel bands of green and tiled roofs, adding local species of trees and shrubs. In this way, the roof-landscape is visually connected to the surrounding mountains.
The interior spaces of the house are structured by this system of parallel bands. Under the tiled roof are the living room, dining room, kitchen, and bedrooms, while service spaces such as bathrooms, storage, and circulation spaces are located under the green roof, where the ceiling height is limited because of the deep soil layers for trees atop. A void and three patios are designed within the system of bands to enhance natural lighting and ventilation.
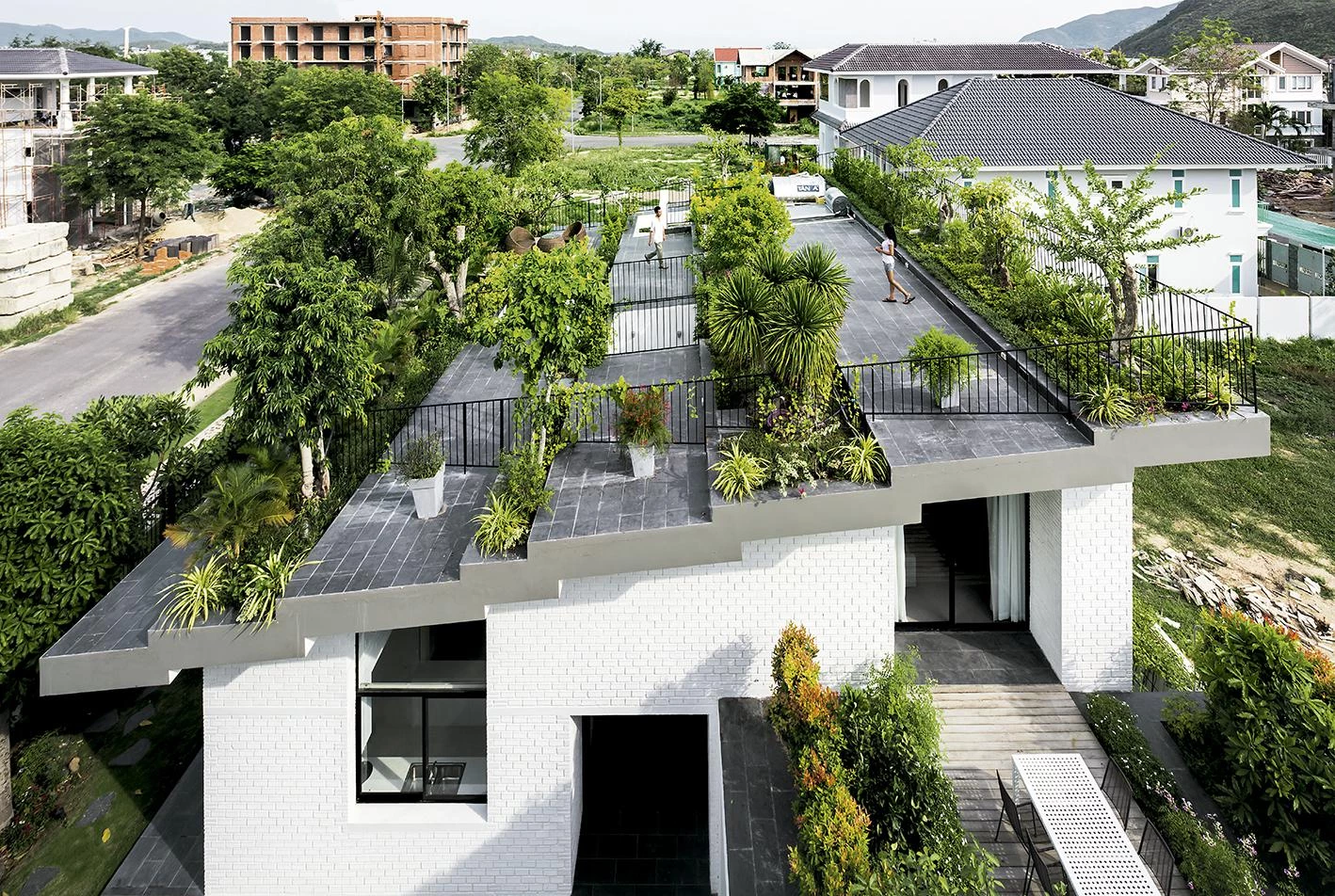
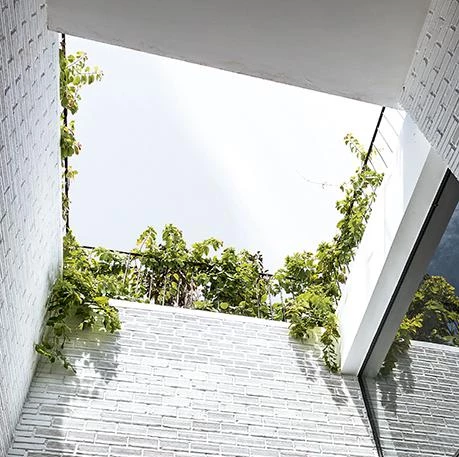
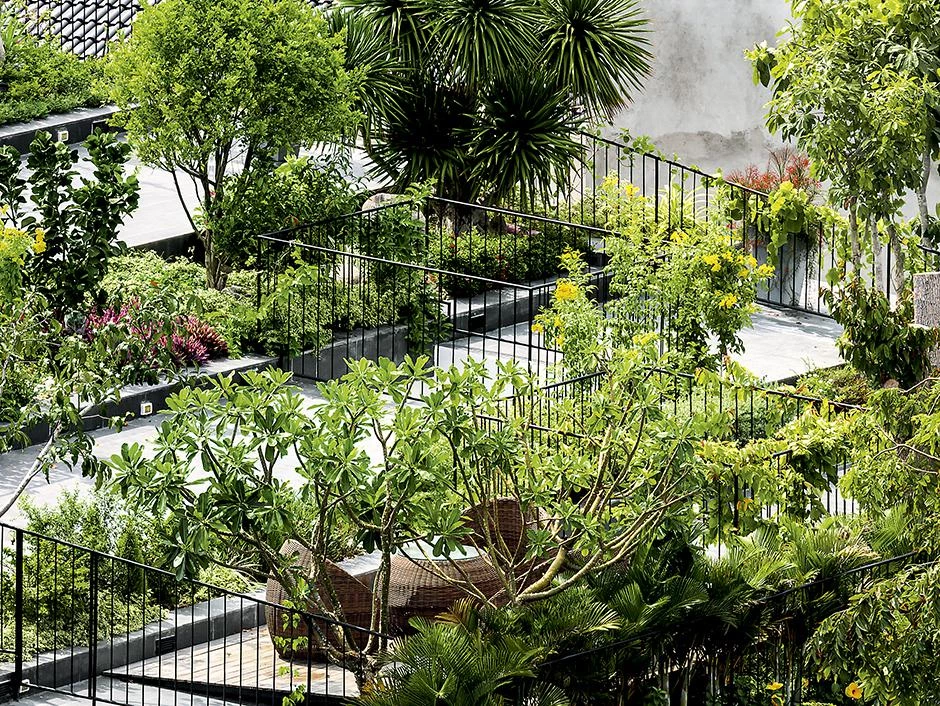
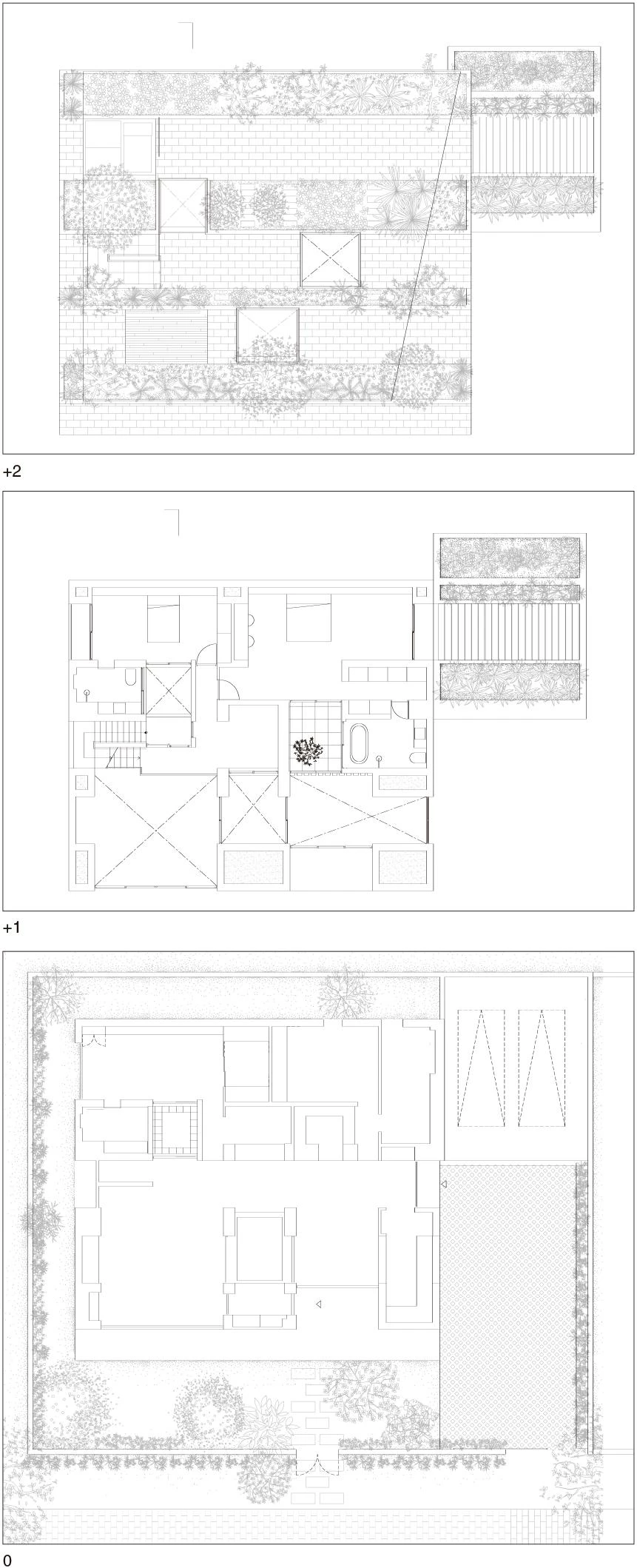
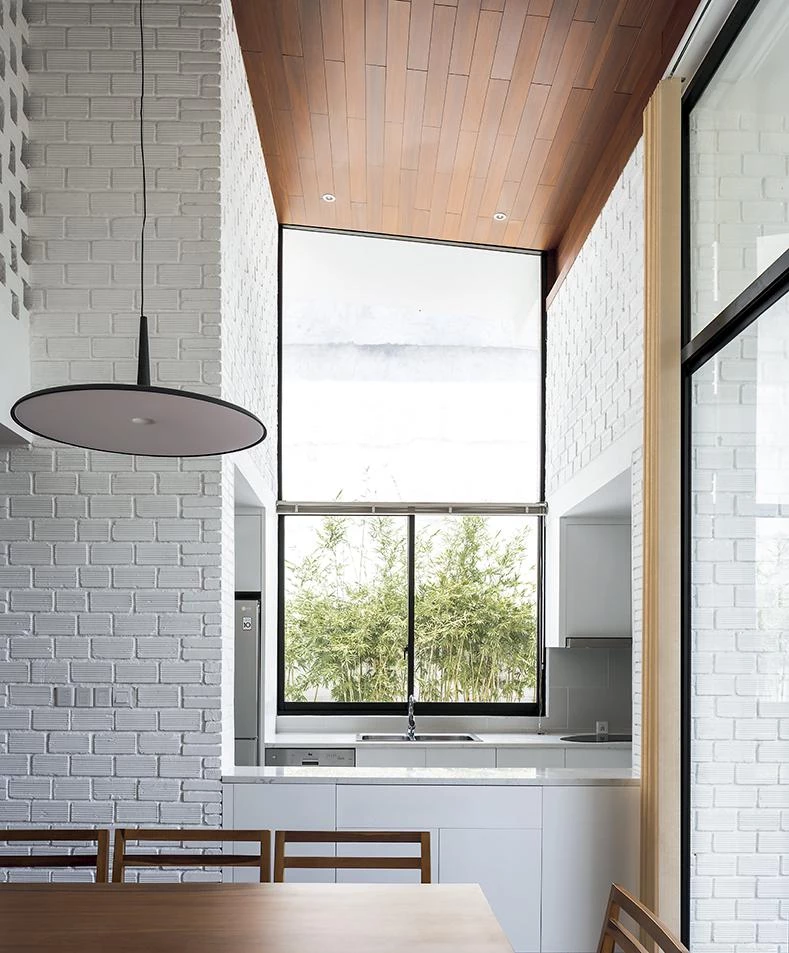
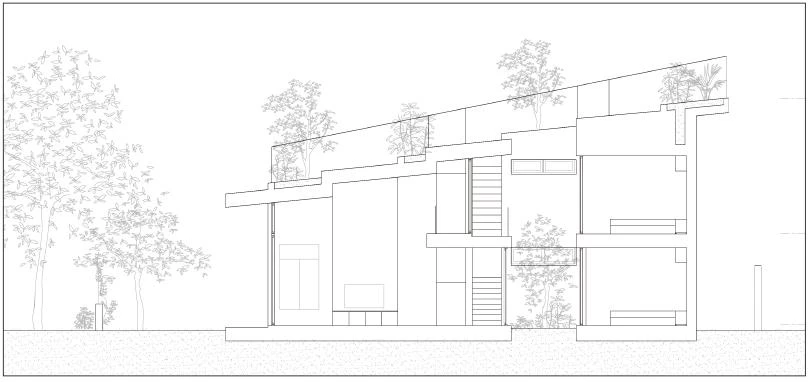

Cliente Client
Privado Private
Arquitectos Architects
VTN Architects + ICADA / Vo Trong Nghia, Masaaki Iwamoto (socios partners)
Superficie construida Floor area
276 m²
Fotos Photos
Hiroyuki Oki

