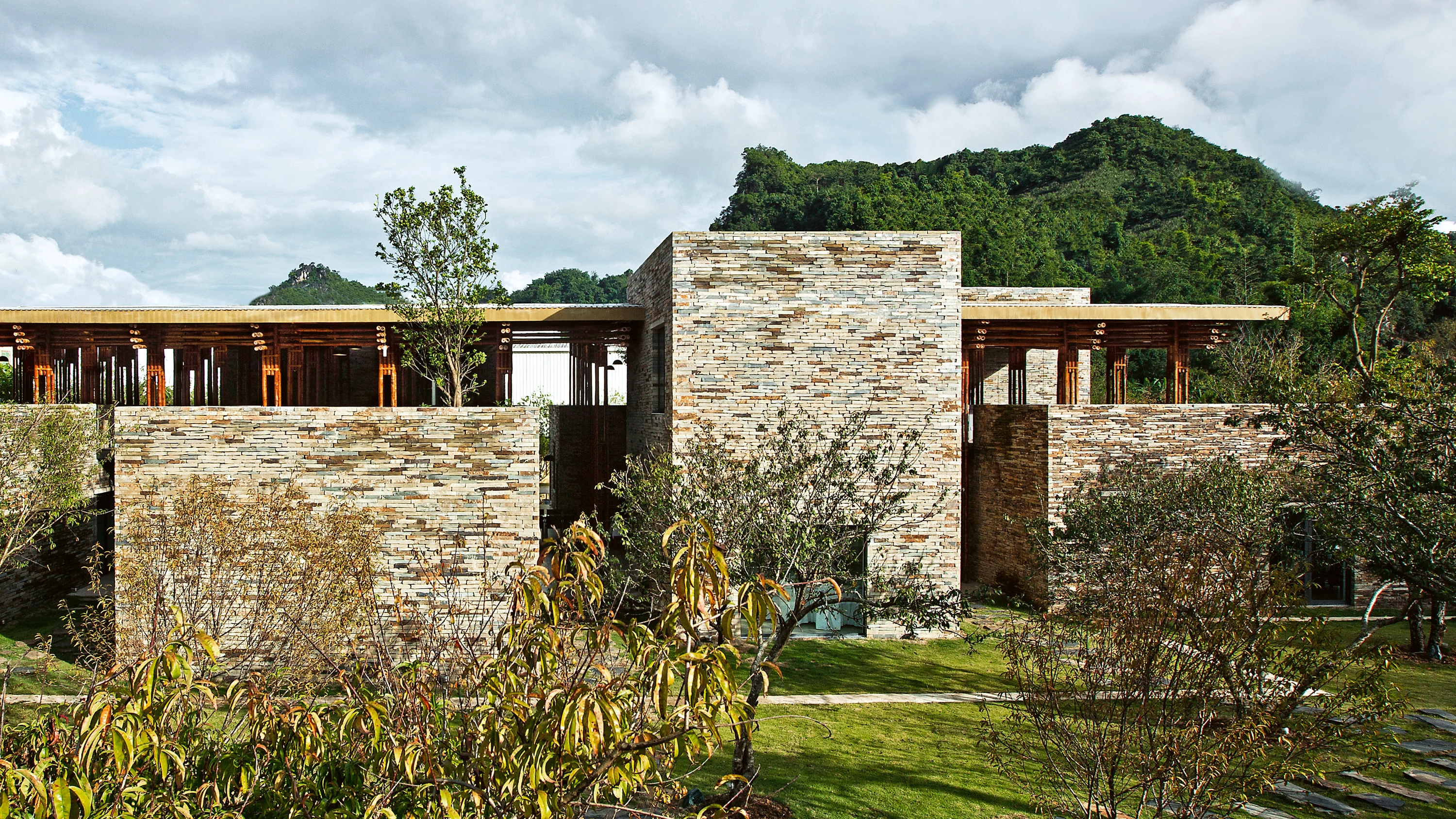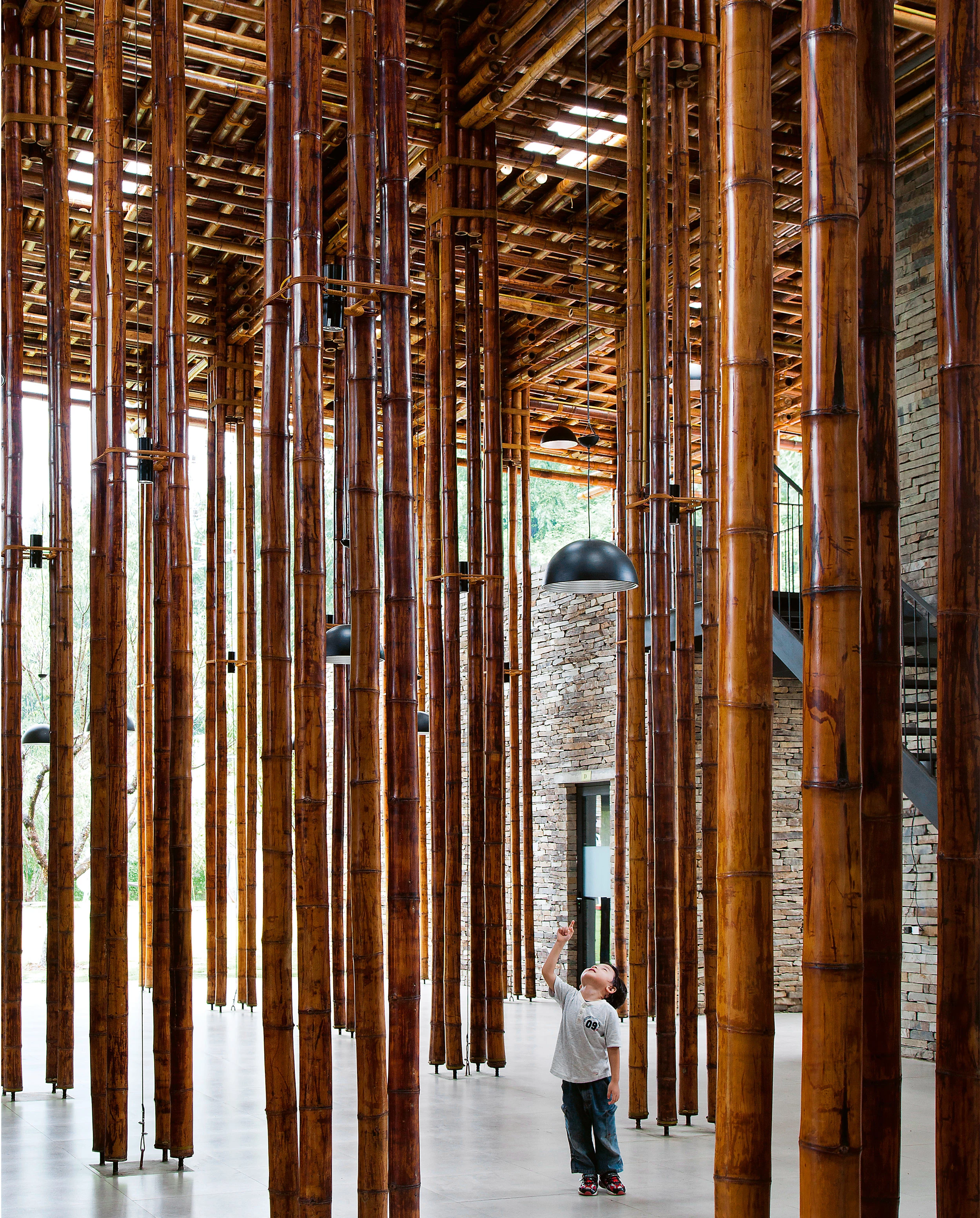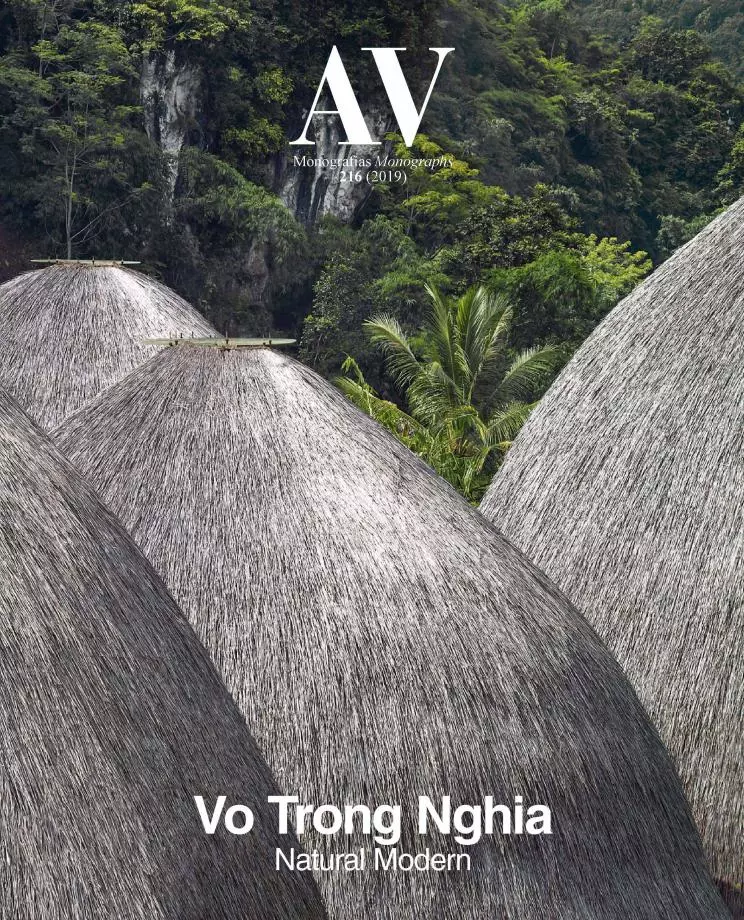Son La Restaurant, son La
VTN Architects- Type Culture / Leisure Restaurant
- Material Bamboo Wood Stone
- Date 2014
- City Son La
- Country Vietnam
- Photograph Hiroyuki Oki

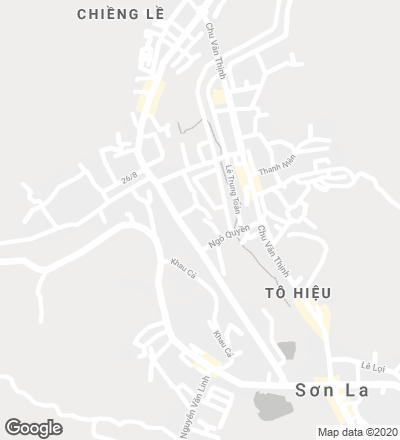
The province of Son La, north of Vietnam, is an area with abundant nature of untouched forests and beautiful mountainscapes. Even with its strong cultural and natural beauty, there was little development or accommodation for tourists to recognize the city as a destination. Son La Restaurant, with capacity for 750 guests, is the first facility in a new hotel complex located near the city center, and which wishes to expose the place’s potential and create new infrastructures.
Due to the difficult, precipitous terrain, the site is only reachable from Hanoi by car along precarious cliff roads. Accessibility makes transportation of building materials and work forces complicated, so the project was completed with local materials, techniques, and workers. Besides this, the local climate also defined the spatial layout of the project. During the humid and warm monsoon, eight volumes at different heights and built with local stone walls create air-conditioned spaces. During the dry season, a large exterior space houses the main dining room, protected by a light bamboo pergola that rests on ten beams and 96 columns, each composed of four ‘luongs’ (local bamboo canes) that grow up to eight meters tall.


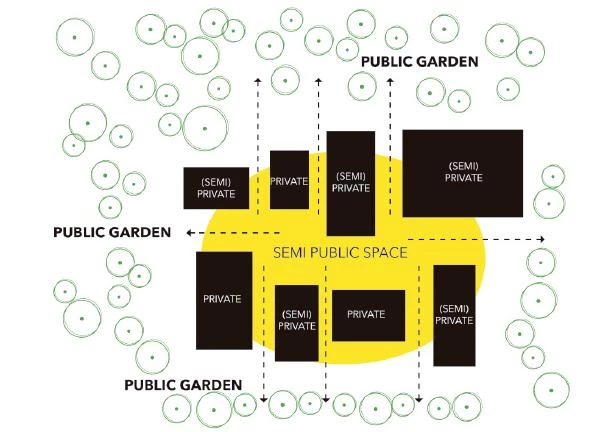
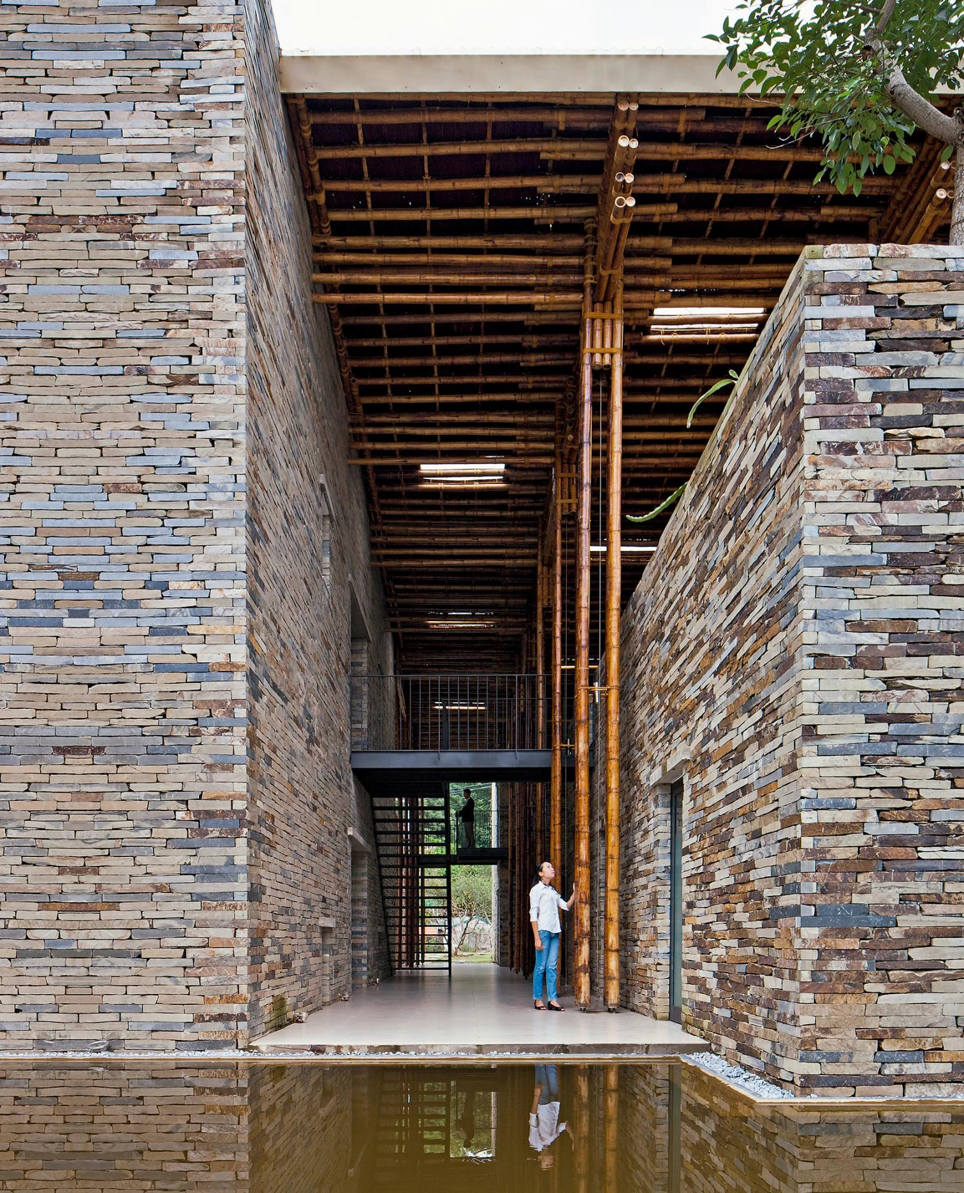
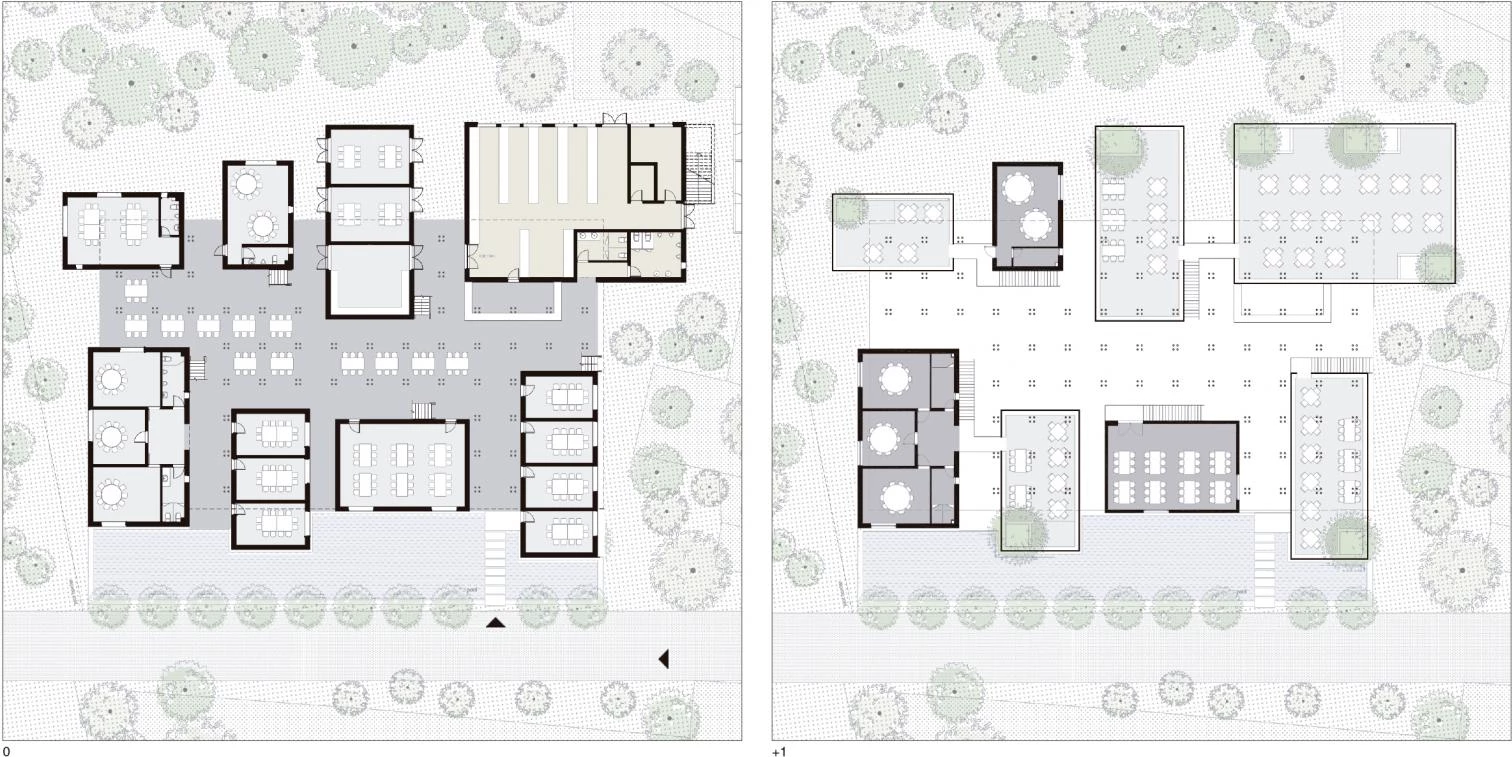

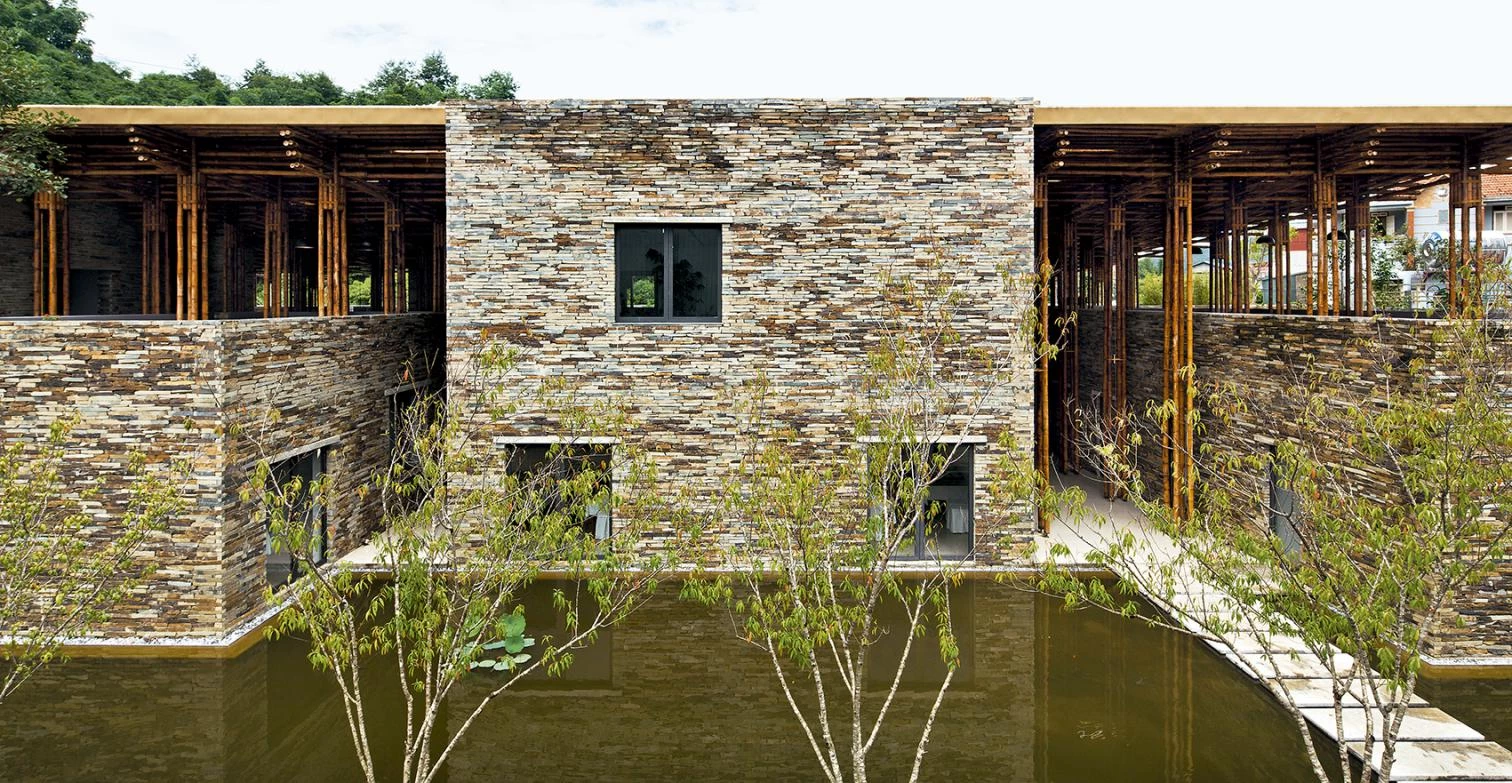
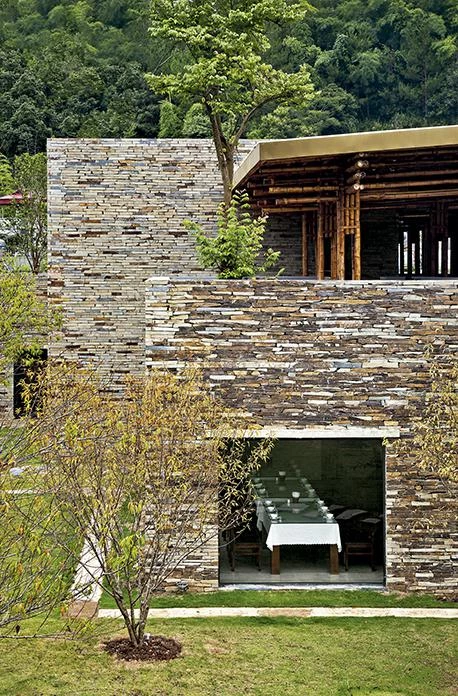
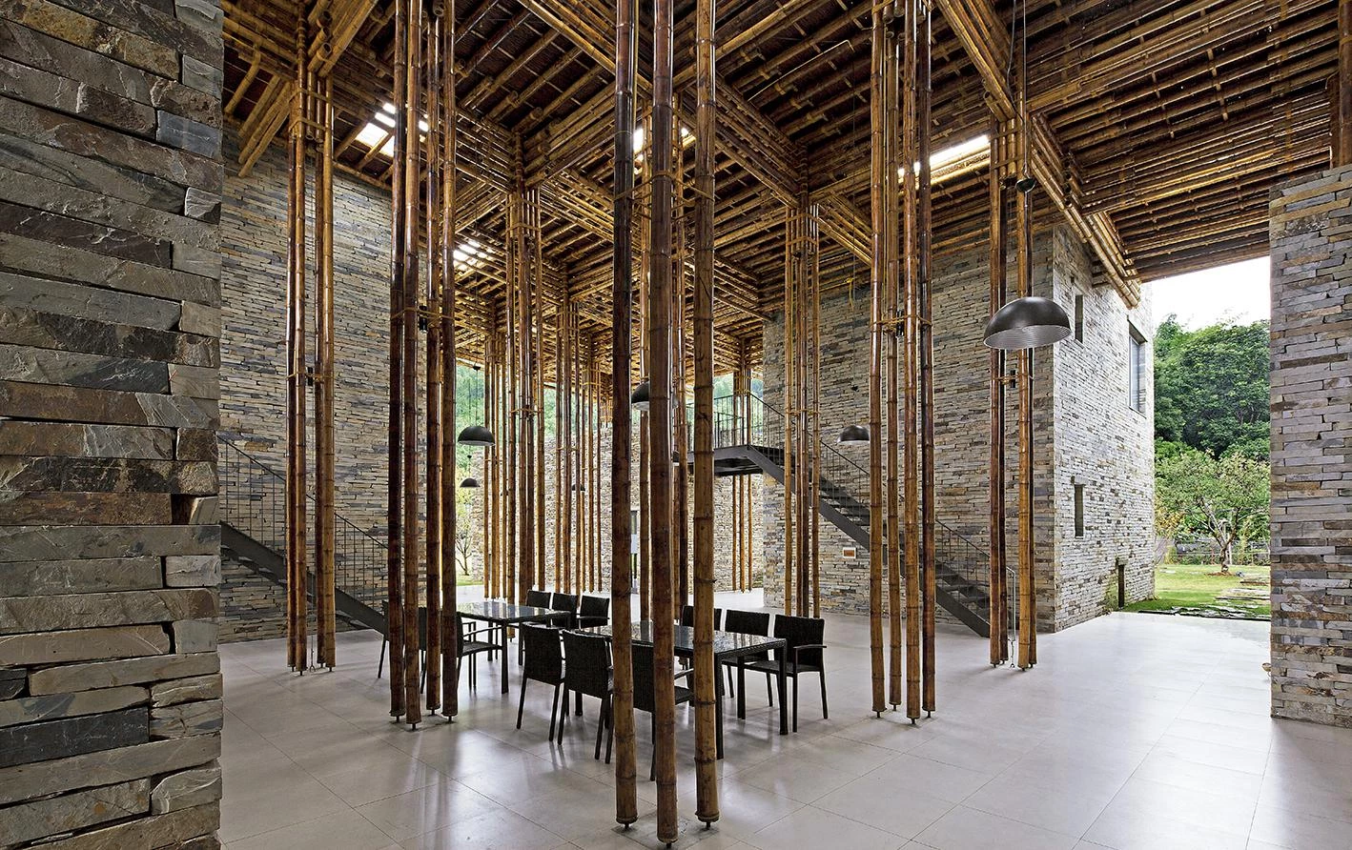
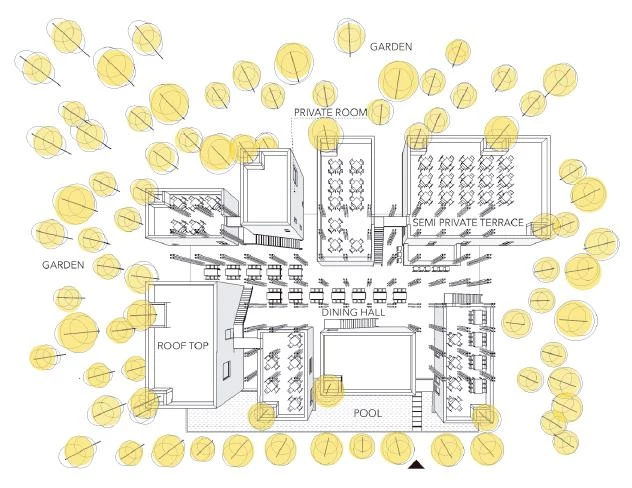

Cliente Client
Tien Doan
Arquitectos Architects
VTN Architects / Vo Trong Nghia (socio partner); Vu Van Hai (asociado associate); Ngo Thuy Duong, Tran Mai Phuong (equipo team)
Contratista Contractor
Suoi Hen, Wind and Water House JSC
Superficie construida Floor area
1,984 m²
Presupuesto Budget
530 €/m²
Fotos Photos
Hiroyuki Oki

