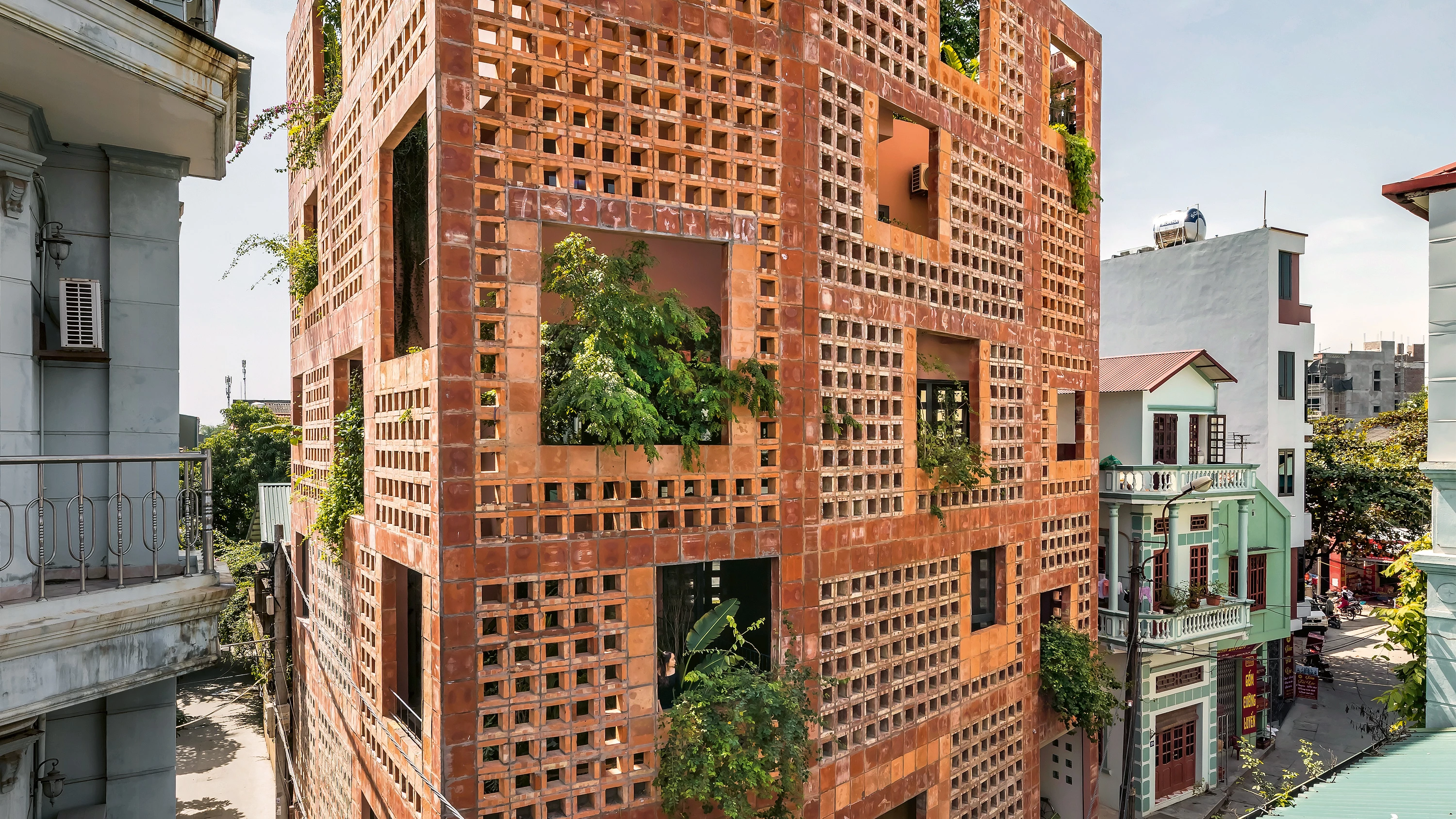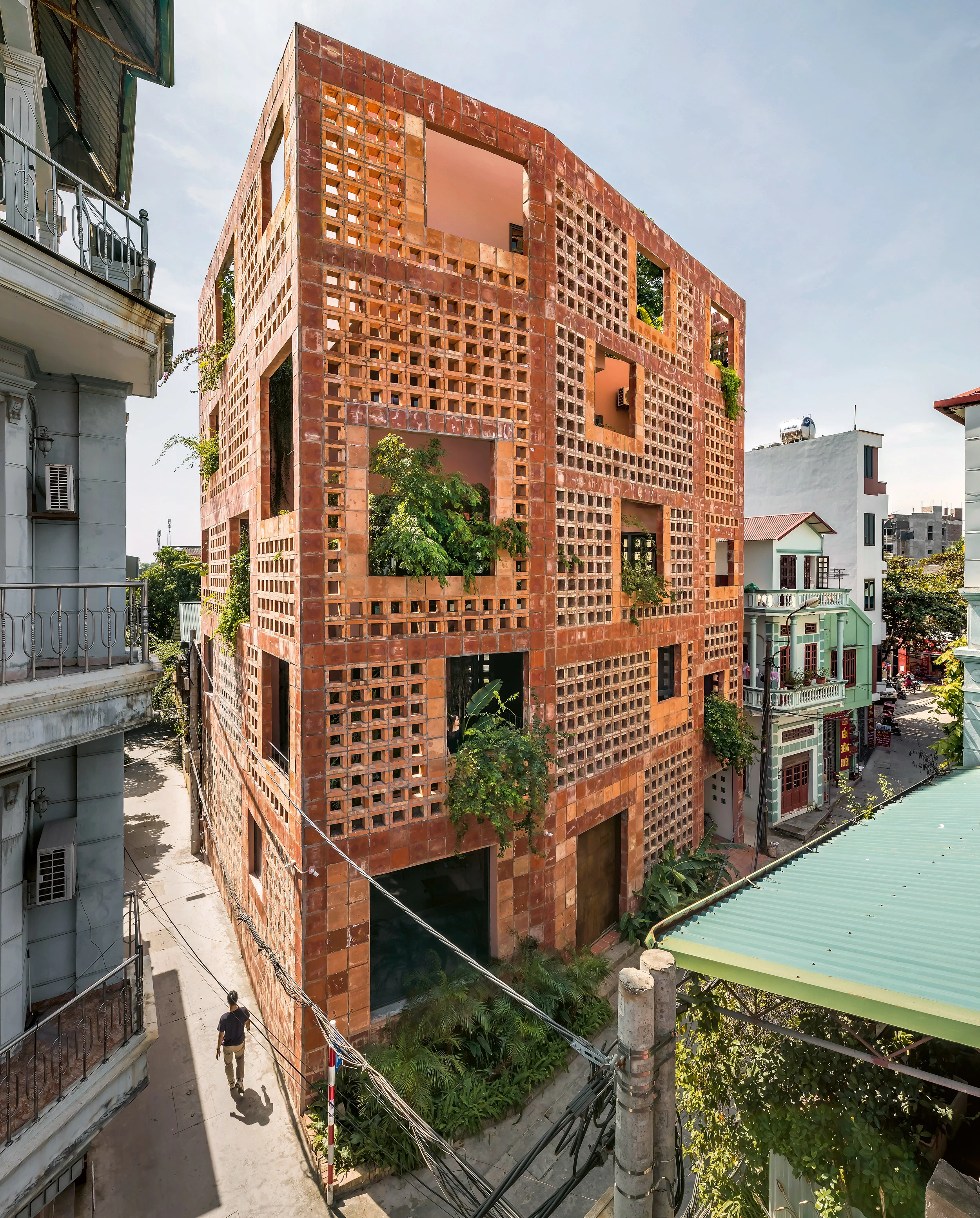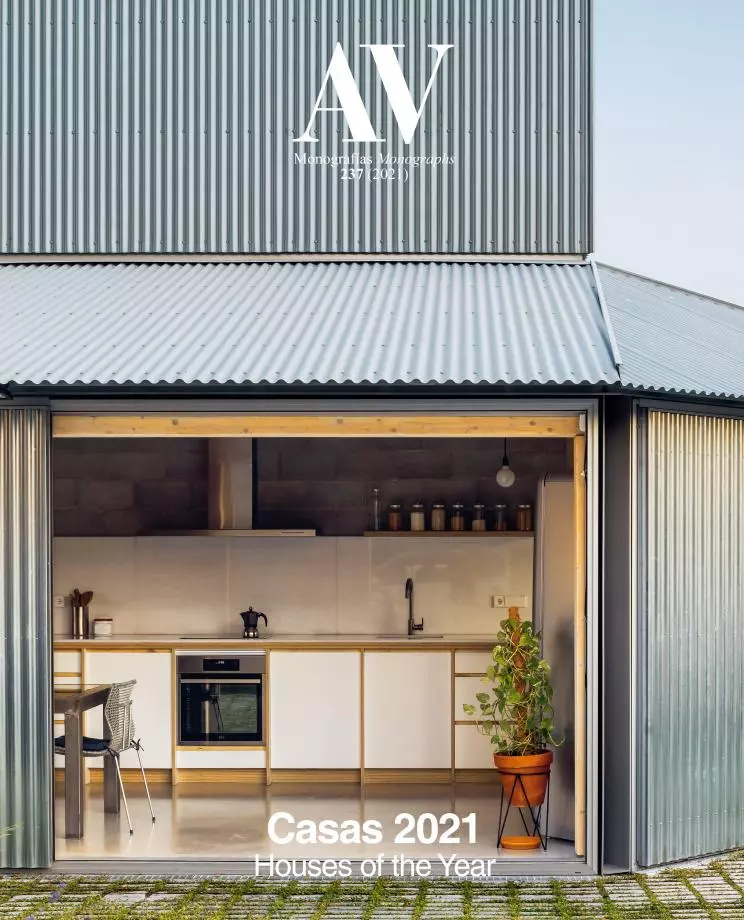Bat Trang House, Hanoi
VTN ArchitectsOn a corner lot in the center of Bat Trang Town, located just a few kilometers from the Vietnamese capital and known for its pottery-making tradition, stands this residence for the family of an old ceramics specialist.
The building has three overlapping layers – facade, vegetation, and enclosure – that guarantee thermal comfort indoors without the backing of mechanical cooling systems, and priority has been given to the use of materials readily available in the vicinity. For a start, alluding to vernacular material culture, the facade presents a variety of brick models specially prepared for the purpose by local artisans to give the enclosure a rhythm of alternations, opening up here and closing off there. The small apertures resulting from this arrangement form a lattice that enhances air circulation and, in combination with the plants placed over the large openings, helps to counter any excessive sunlight on the glass surfaces. While the choice of construction materials and techniques used for the exterior echoes the history of the place, the minimalism-inspired interior provides all the comforts and conveniences that go with contemporary life.
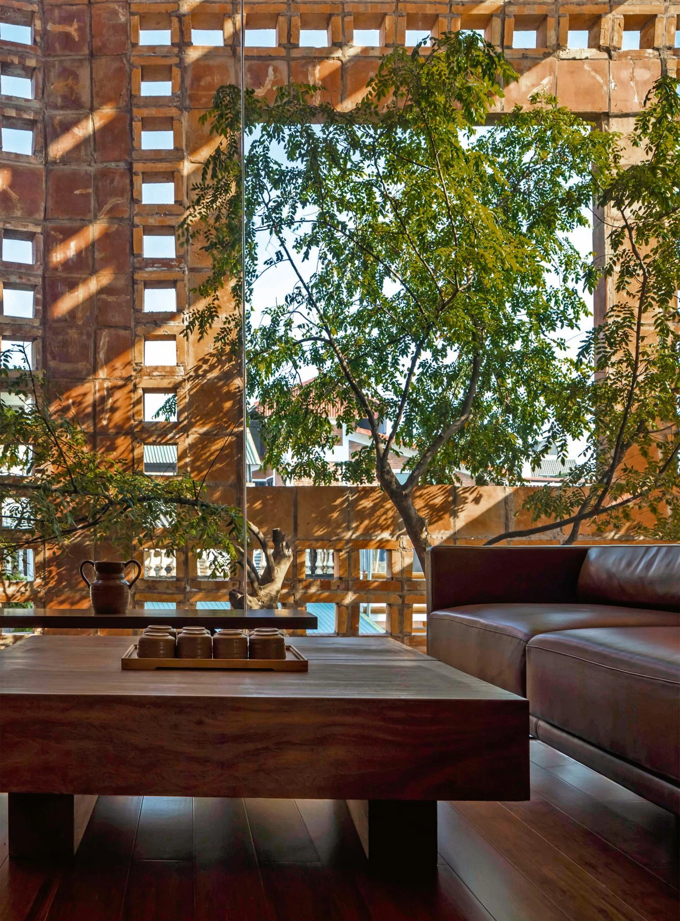
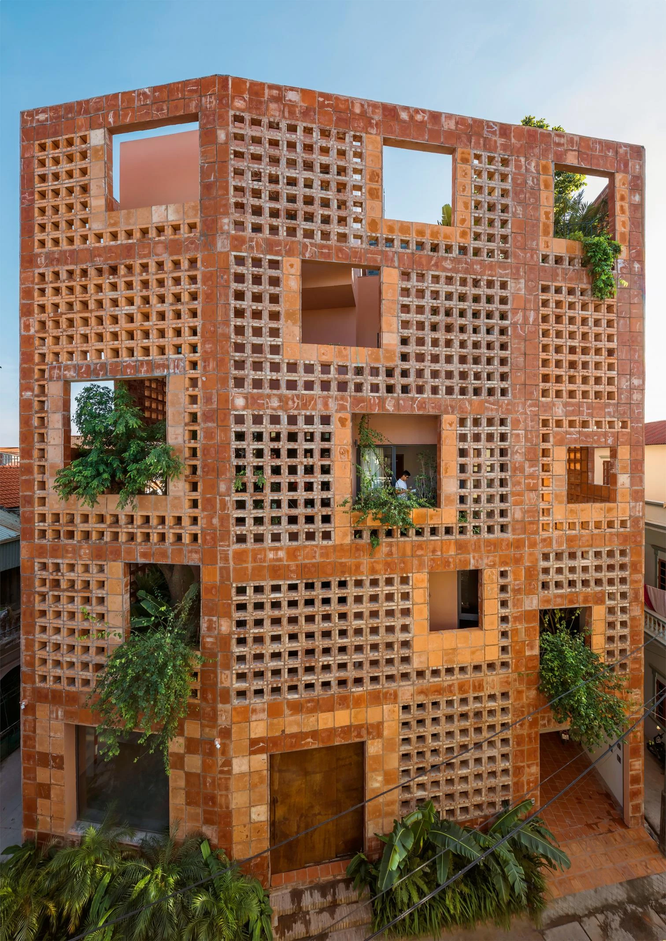
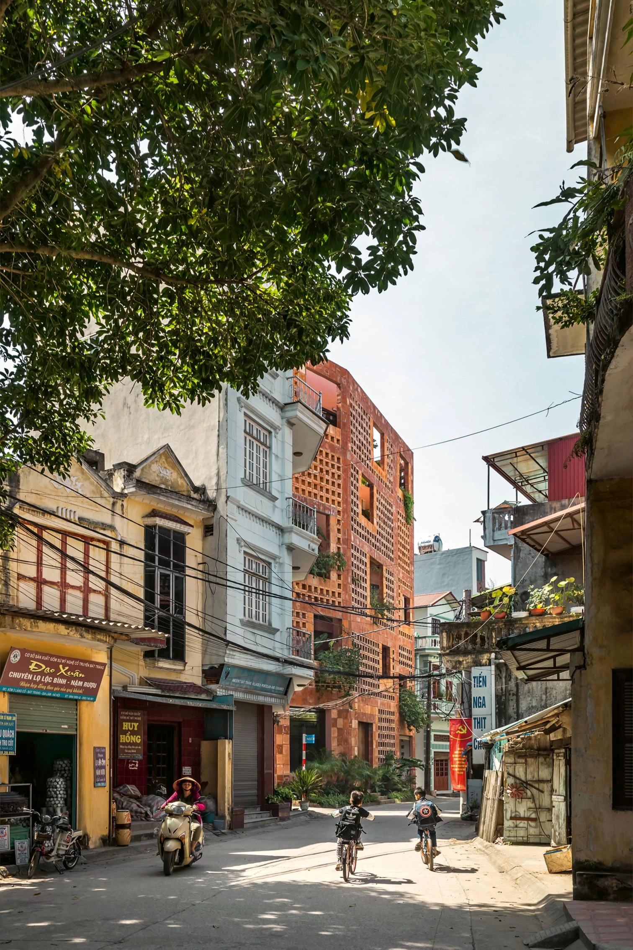
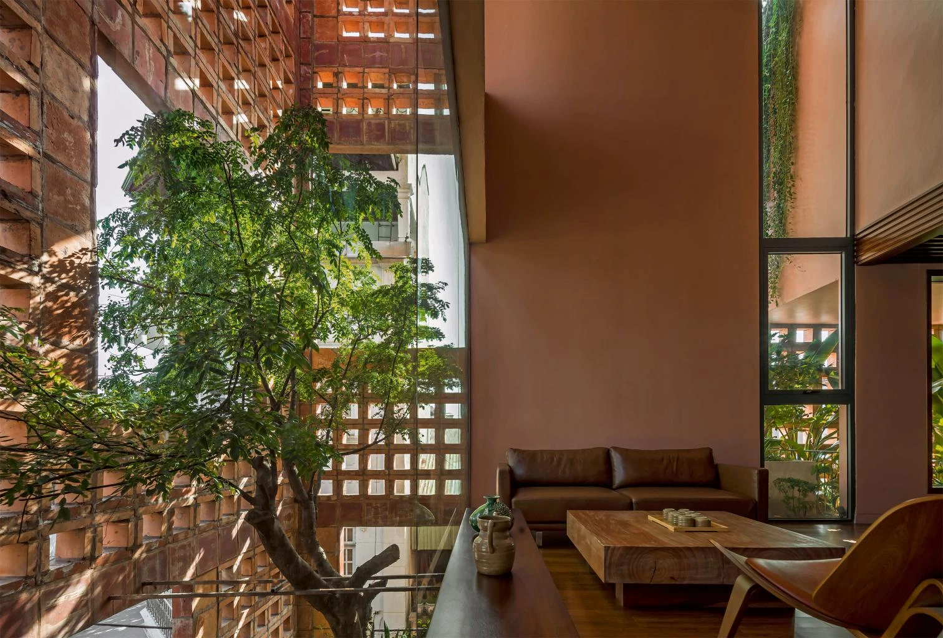
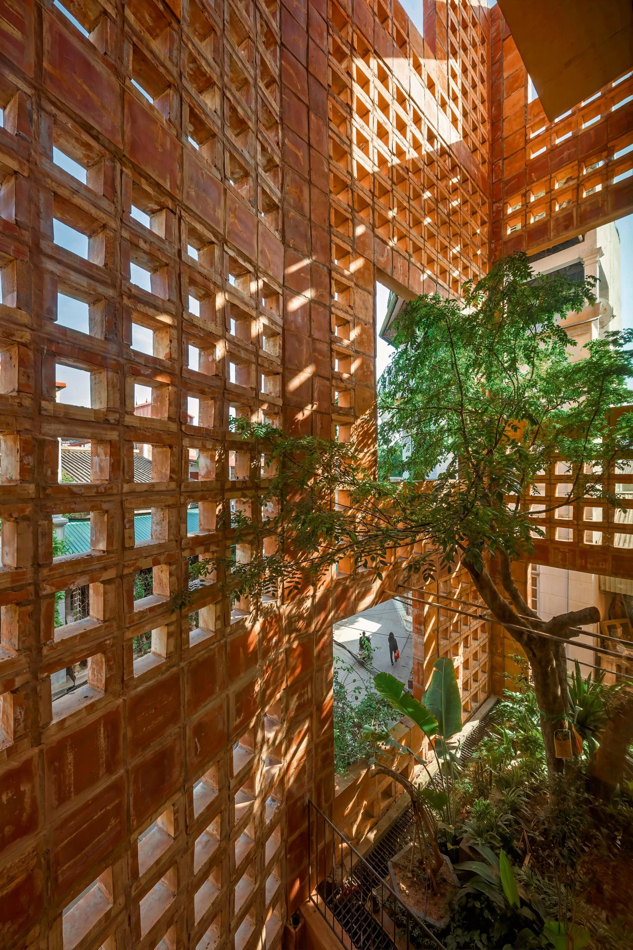
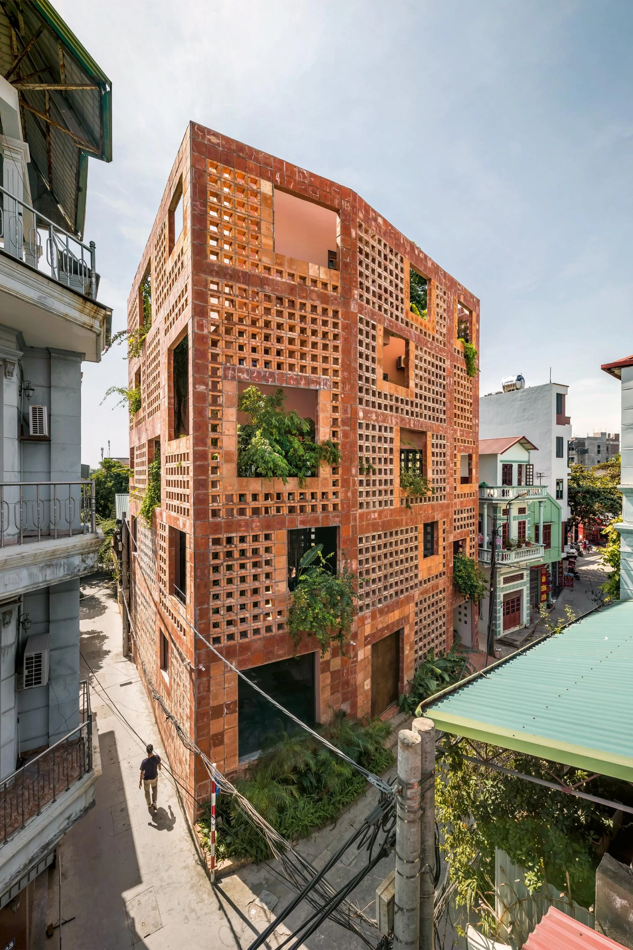
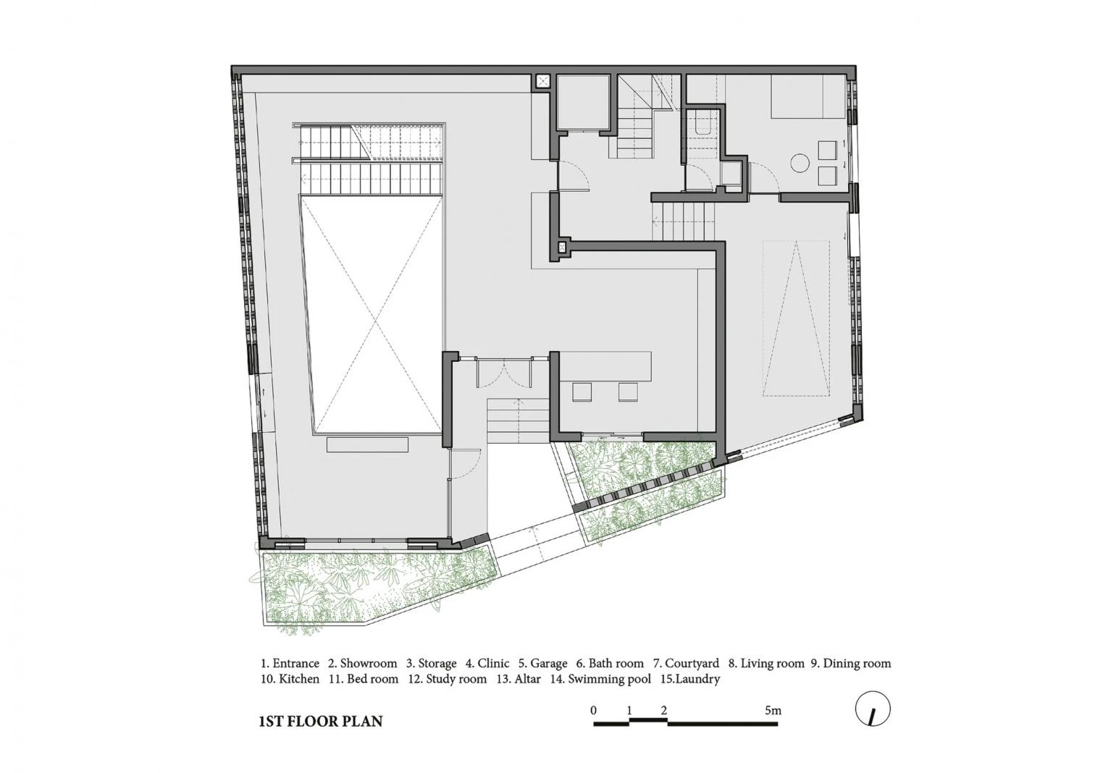
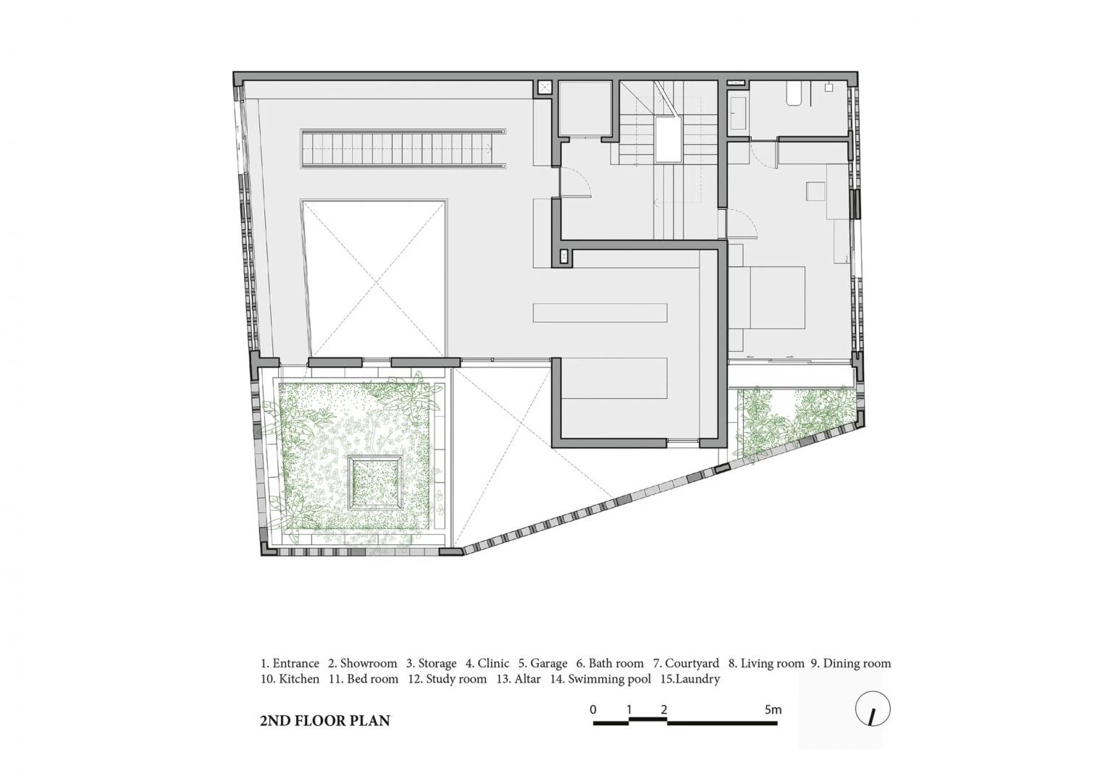
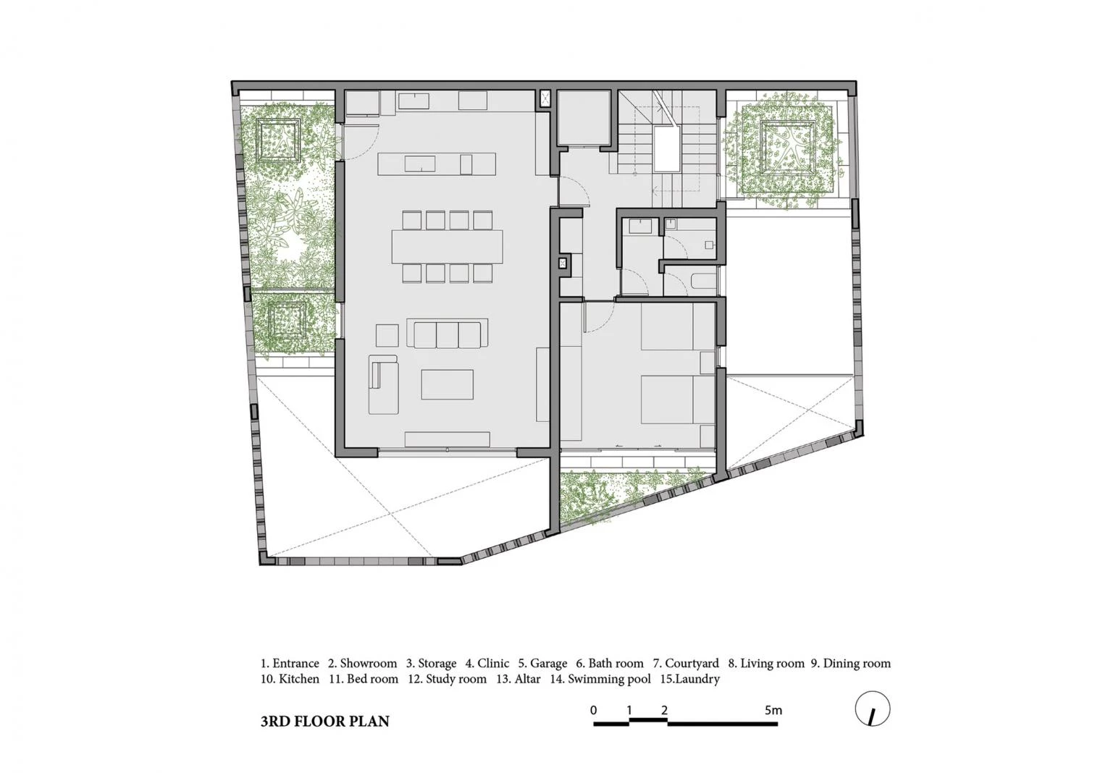
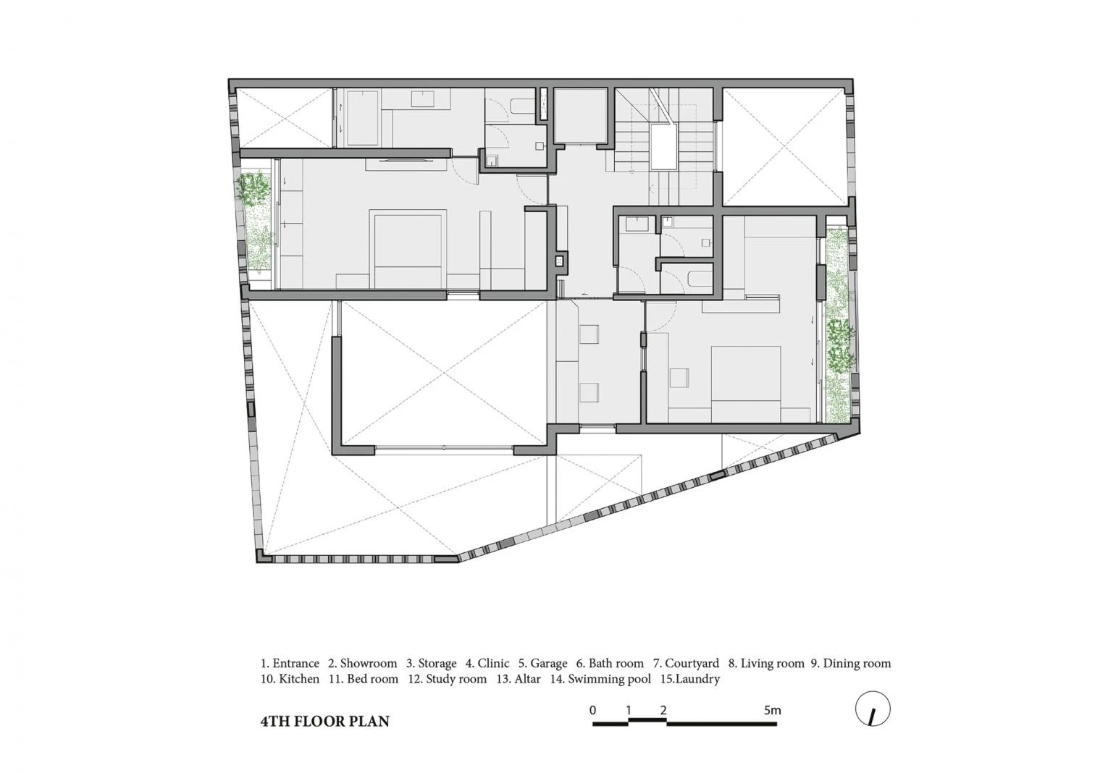
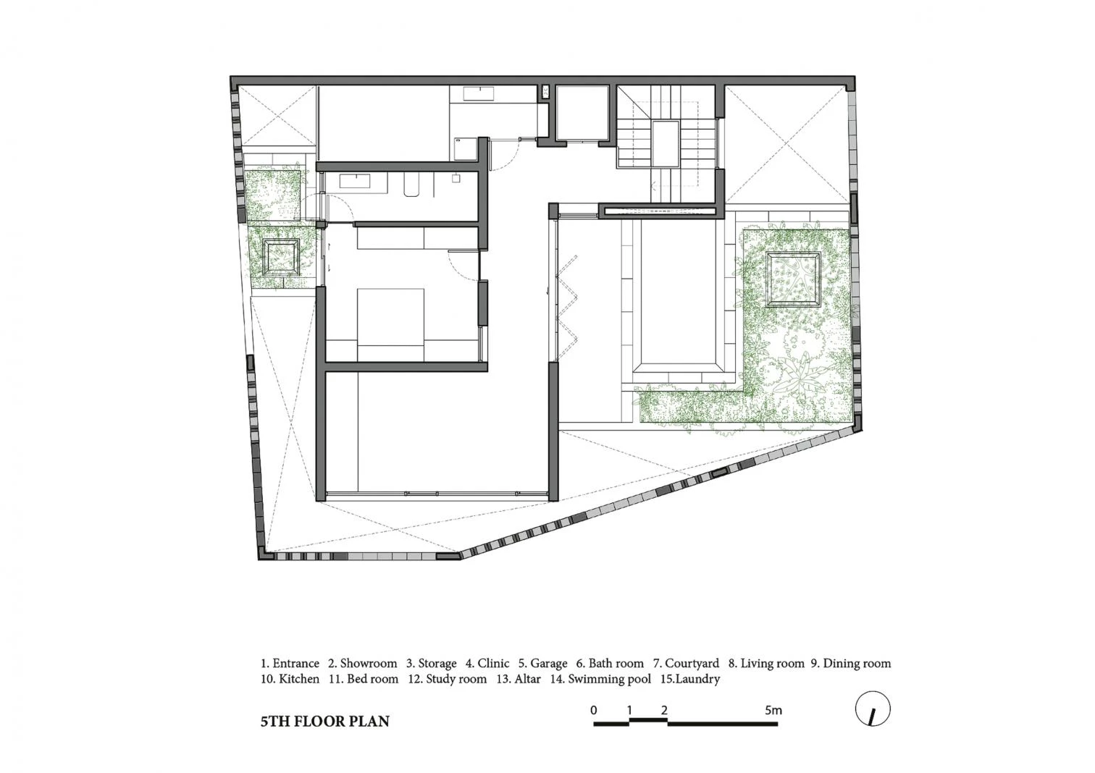
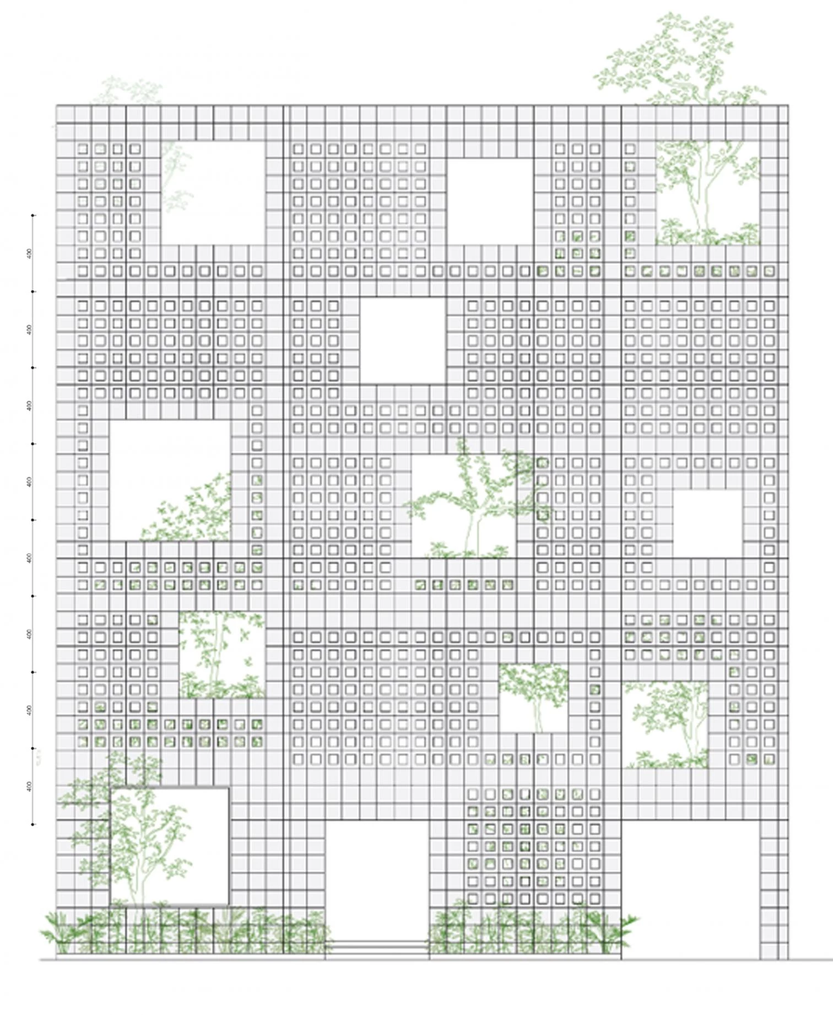
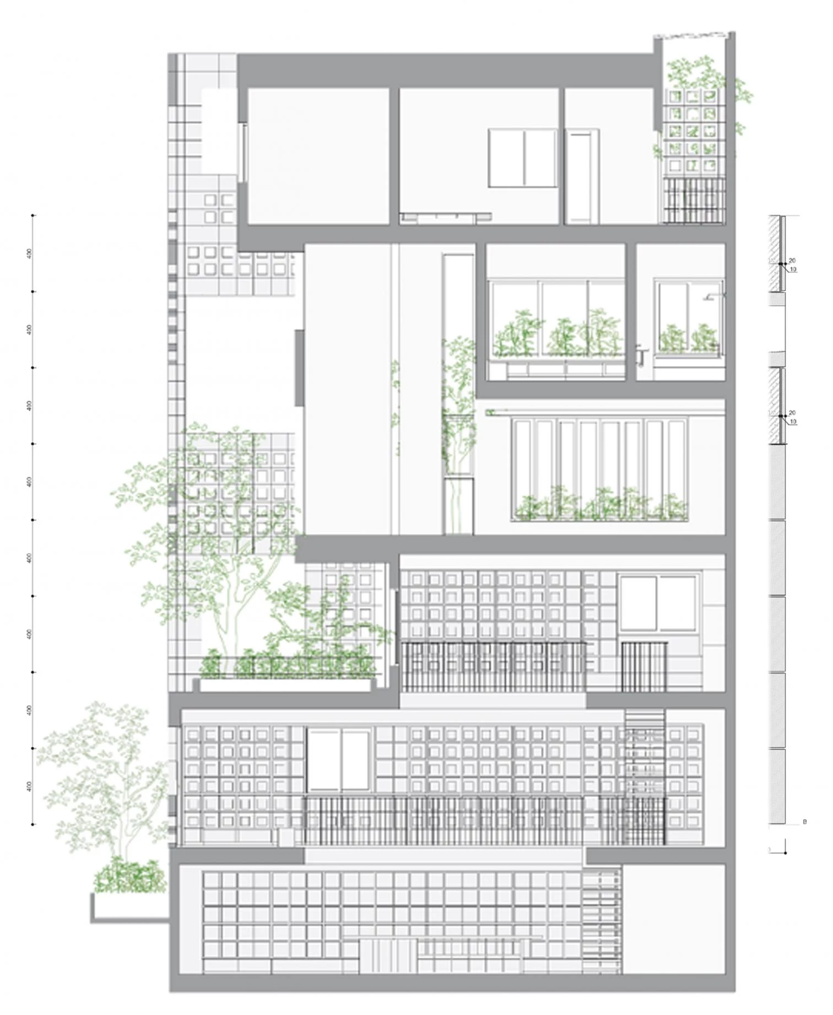
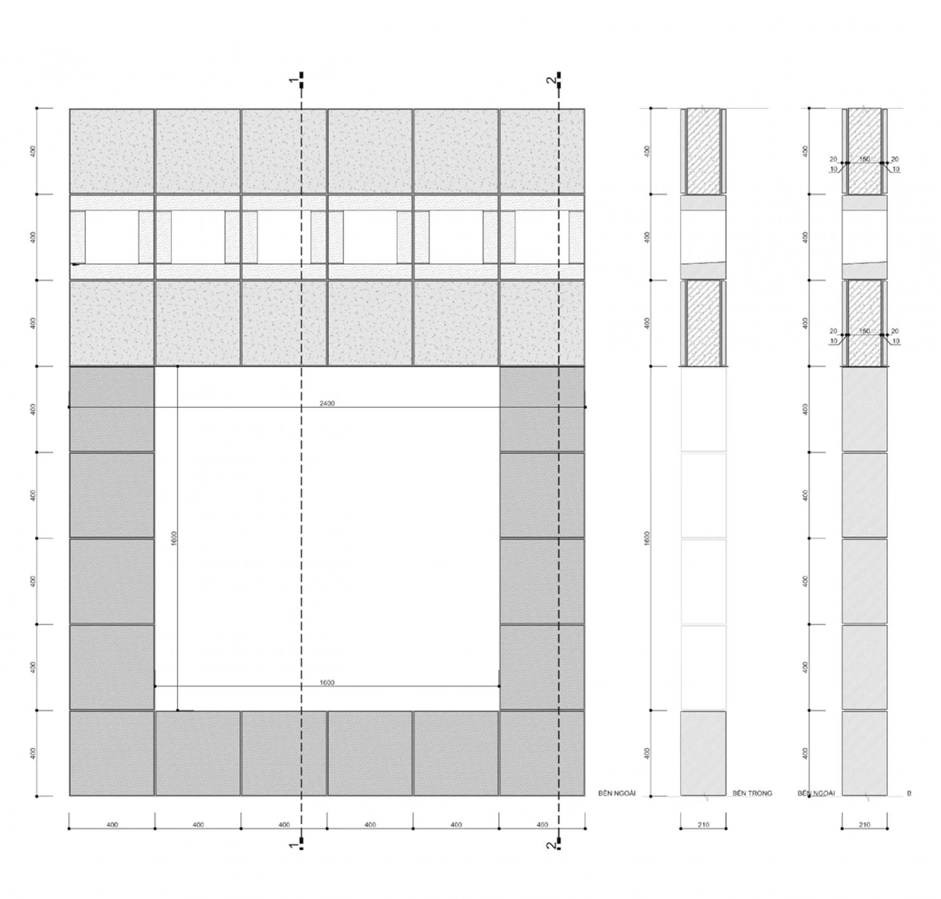
Obra Work
Bat Trang House
Arquitectos Architects
VTN Architects / Vo Trong Nghia (socio partner), Ngo Thuy Duong, Nguyen Van An, Do Huu Tam, Pham Phuong Thao (equipo team)
Superficie construida Built-up area
740 m²
Fotos Photos
Hiroyuki Oki

