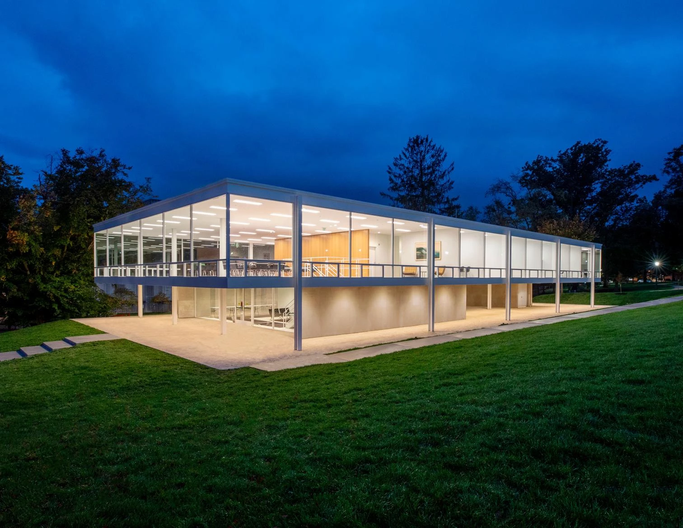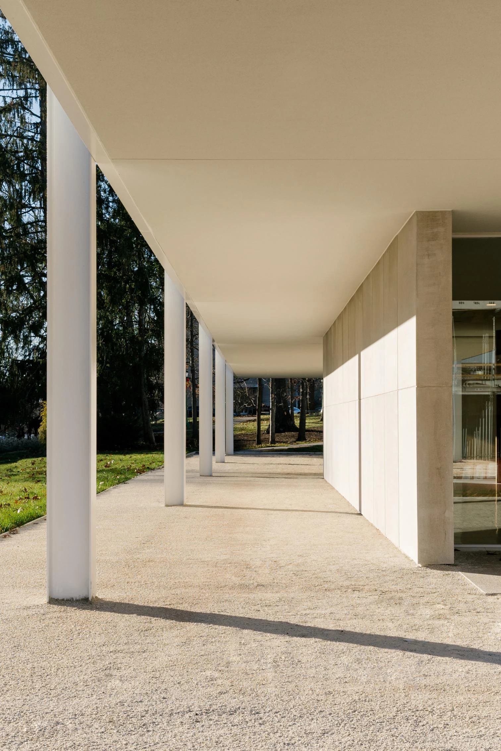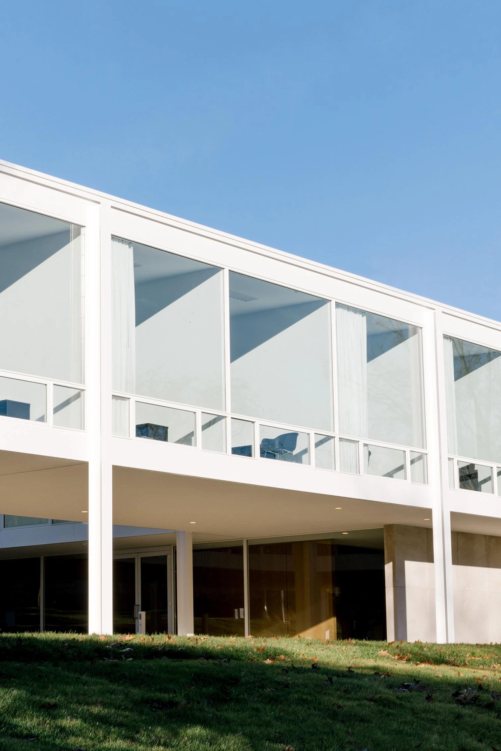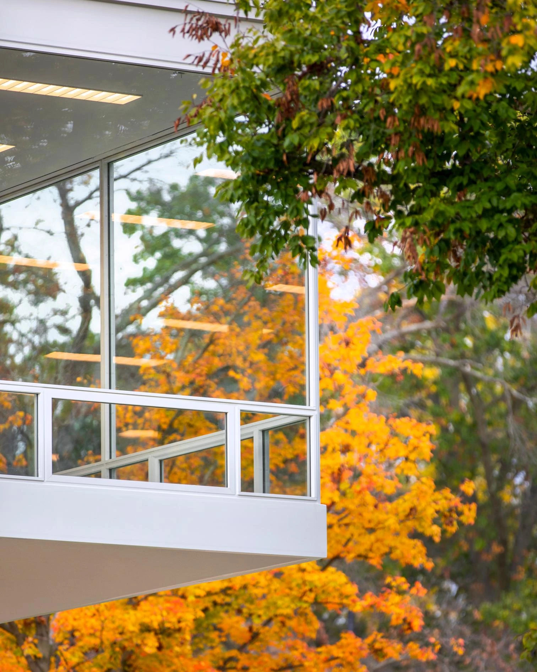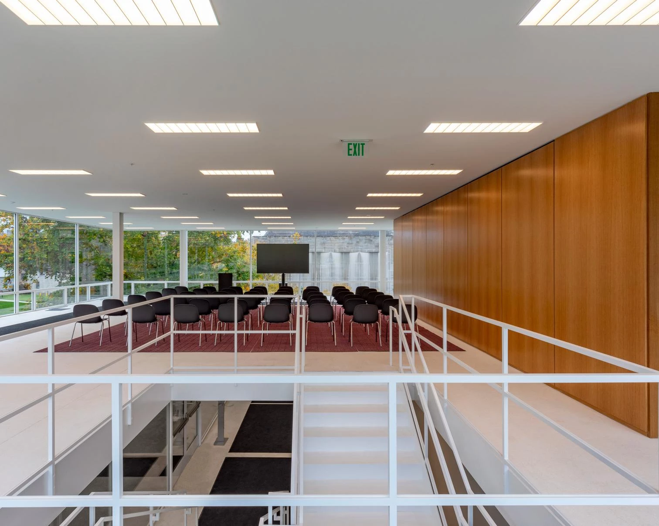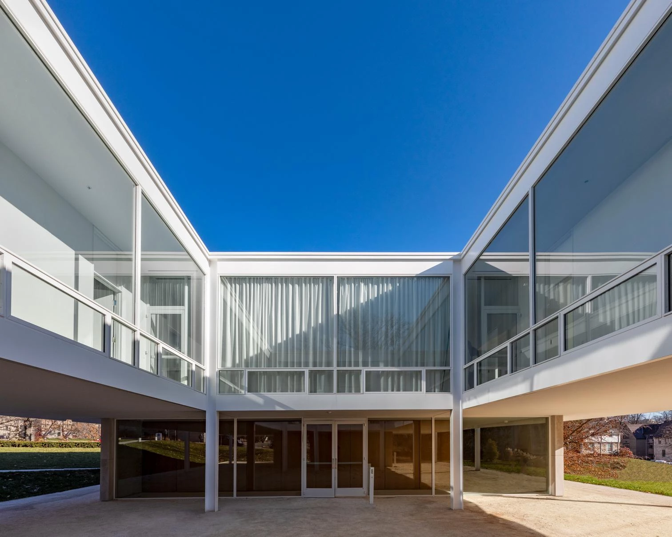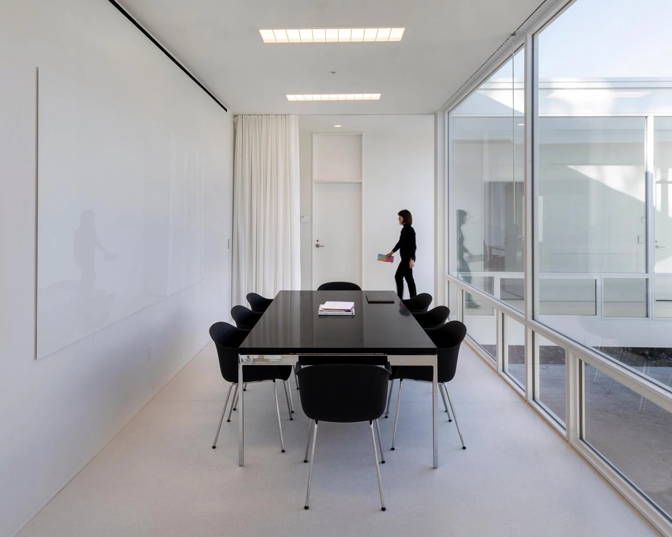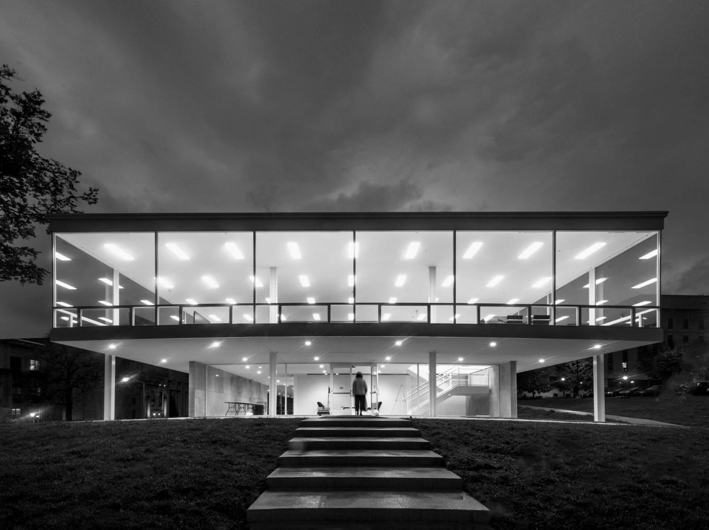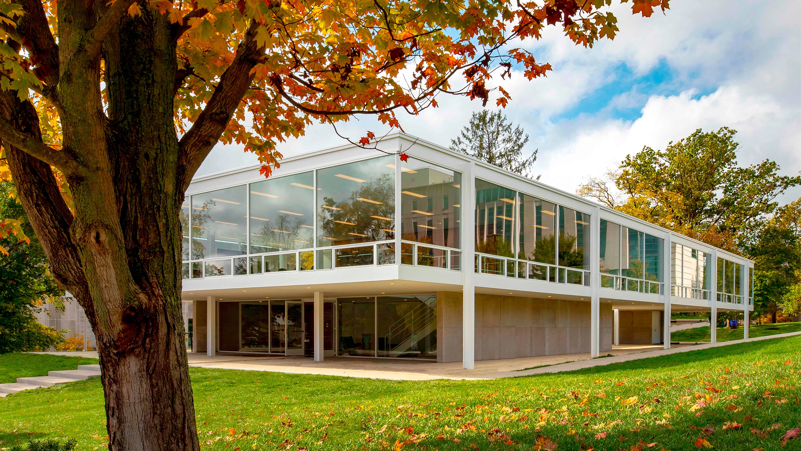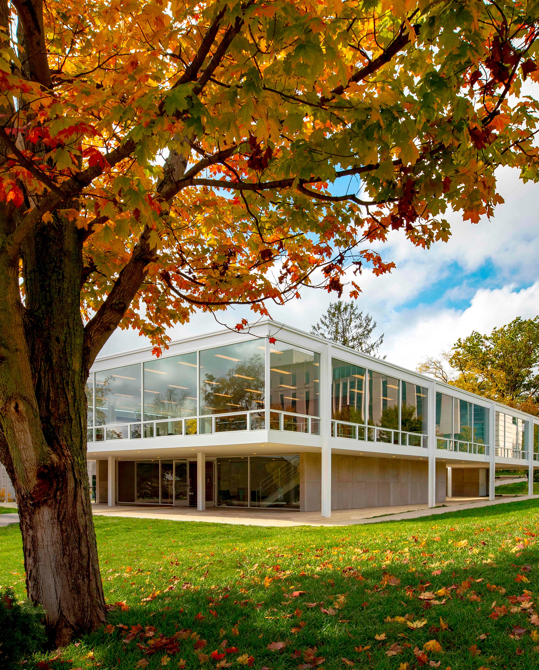Opening of building designed by Mies van der Rohe in 1952
Thomas Phifer- Type Education University
- Material Glass
- Date 2021
- City Bloomington (Indiana)
- Country United States
- Photograph Anna Powell Hadley Fruits
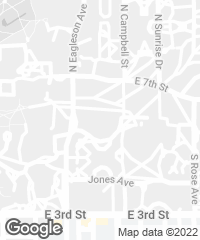
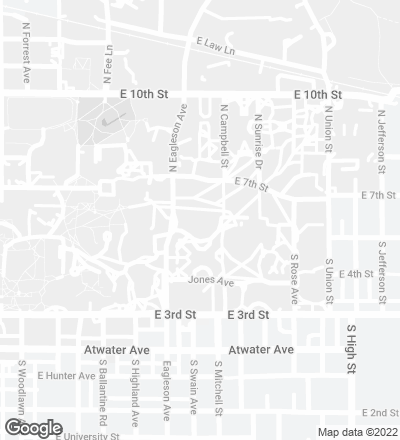
The building was originally planned – seventy years ago, by Ludwig Mies van der Rohe (1886-1969) – as a chapterhouse for the fraternity Pi Lambda Phi, in the Bloomington campus of Indiana University. While respecting the initial concept, the firm Thomas Phiher and Partners has adapted the scheme to house the Ezkenazi School of Art, Architecture + Design. Mies’s blueprint was shelved in 1957 because of lack of funds, and resurfaced in 2013 when Sidney Eskenazi – an alumnus of IU, where he had joined Pi Lambda Phi – learned about the pigeonholed project. The university found detailed documents of the design in the archives of the Art Institute of Chicago and the Museum of Modern Art in New York.
Pi Lambda Phi commissioned Mies van der Rohe for the frat house while he was working on the Farnsworth House in Plano (Illinois), and there are similarities. Glass-encased, the two-story new building is 18 meters wide and 43 meters long, surrounds a central atrium, and presents white steel profiles. To abide by current environment- and security-related requirements, various elements of the original scheme were modified, incorporating high-performance insulating glass, an elevator, and a fire escape stair. The new building also features furniture designed by Mies and Florence Knoll.
