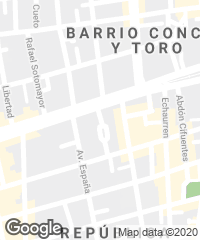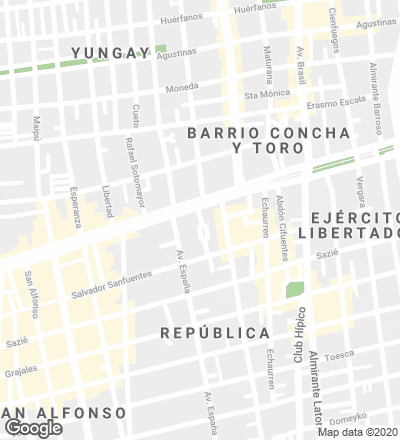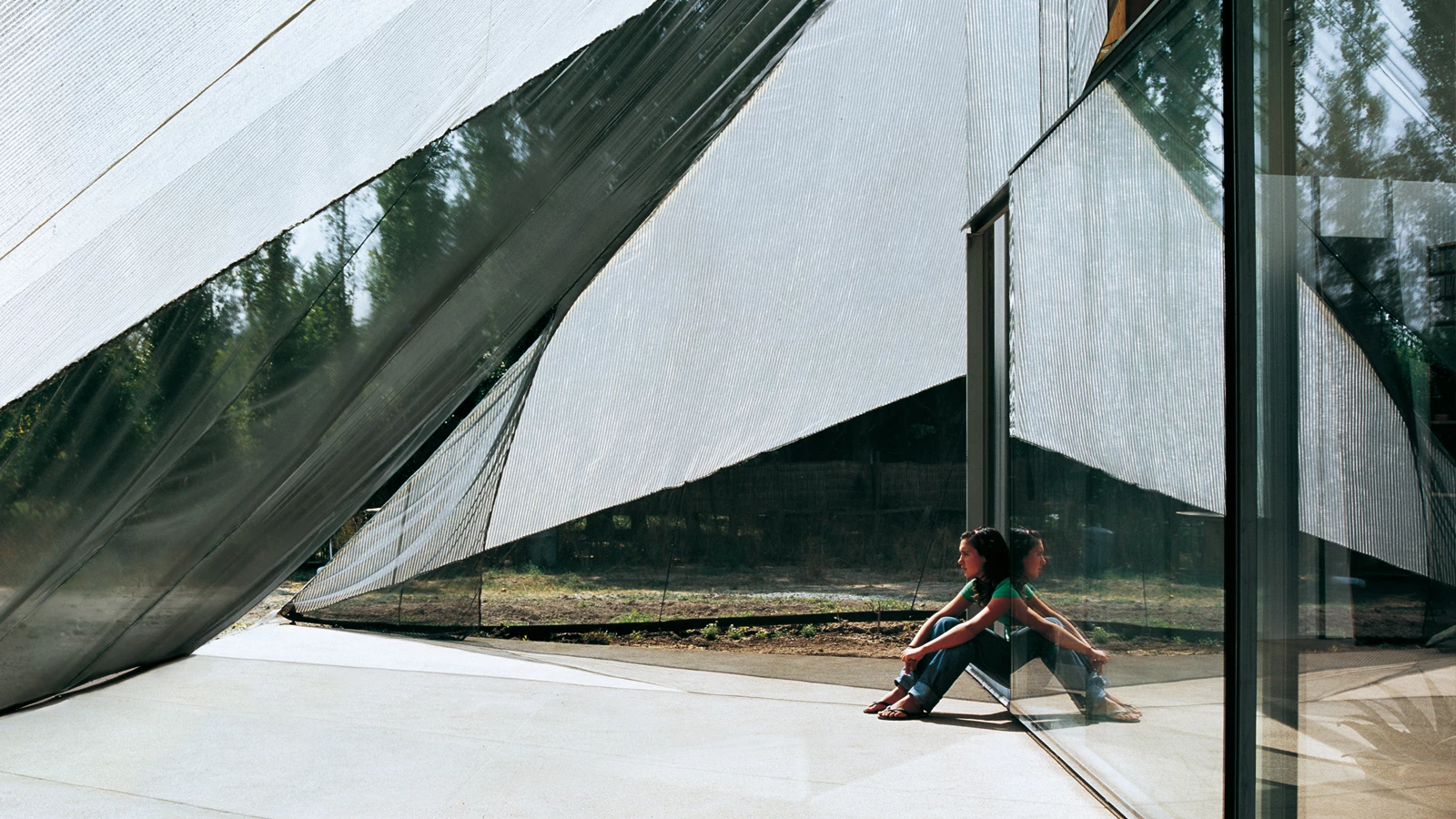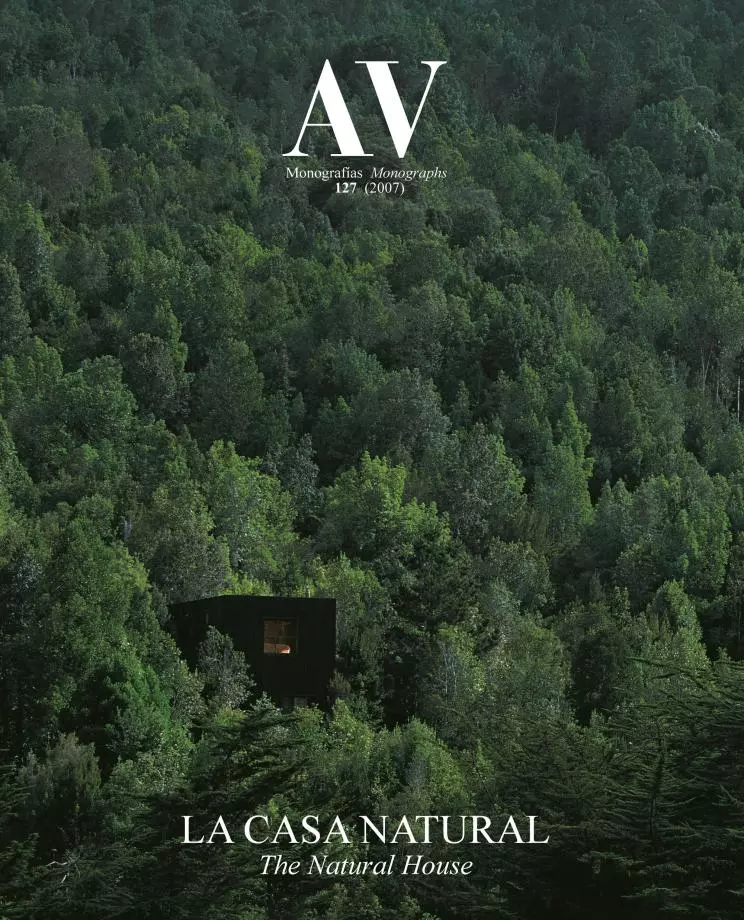Wall House, Santiago de Chile
FAR frohn&rojas- Type House Housing
- Material Aluminum Metal
- Date 2007
- City Santiago de Chile
- Country Chile
- Photograph Cristóbal Palma


This single-family house goes up on the outskirts of Santiago de Chile. A house that tries to escape the noise from the busy Panamerican Highway to embrace the slow pace of the rural paths, delimited by tall trees that endow it with a more isolated character, cut out as it is against the silhouette of the Andes. Instead of resorting to the traditional building methods for houses, understood as the combination of clearly defined elements that separate the exterior from the interior, the design wishes to blur the transition between both.
The building is based on the superimposition of four layers. The first one constitutes an introverted core of structural reinforced concrete that houses the restrooms. Two bands of shelves carried out with laminated wood are stacked wrapping the core and constitute the support of the residence. Distributed around them is the social area of the access floor, freeing up the upper floor for workspace. Around these shelves unfolds a translucent skin, made of polycarbonate panels, that bathe the interior with natural light aside from ensuring climate control. Finally, an aluminum fabric configures the outermost shell, whose density varies according to orientation... [+]
Cliente Client
Patricia Krause Senft
Arquitectos Architects
Marc Frohn, Mario Rojas; www.f-a-r.net
Colaboradores Collaborators
Amy Thoner, Pablo Guzmán, Isabel Zapata
Consultores Consultants
Ingewag, Mario Wagner (estructura de madera wood structure); Ernesto Villalón (estructura de hormigón concrete structure); Central TechnoPlus/Vaillant, building technology; Nelson Quilaqueo, Christian Aguirre (proyecto bioclimático bioclimatic project)
Contratista Contractor
Constanzo ERIL
Fotos Photos
Cristóbal Palma







