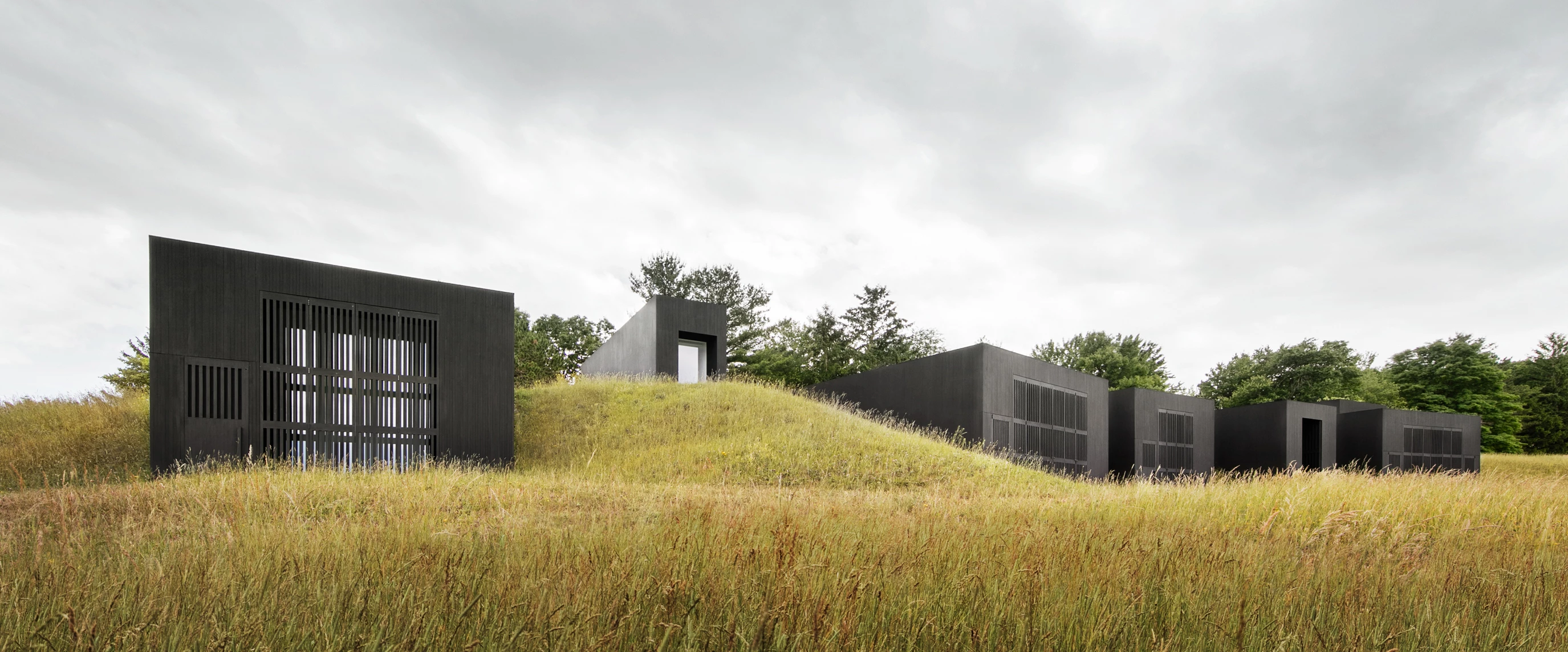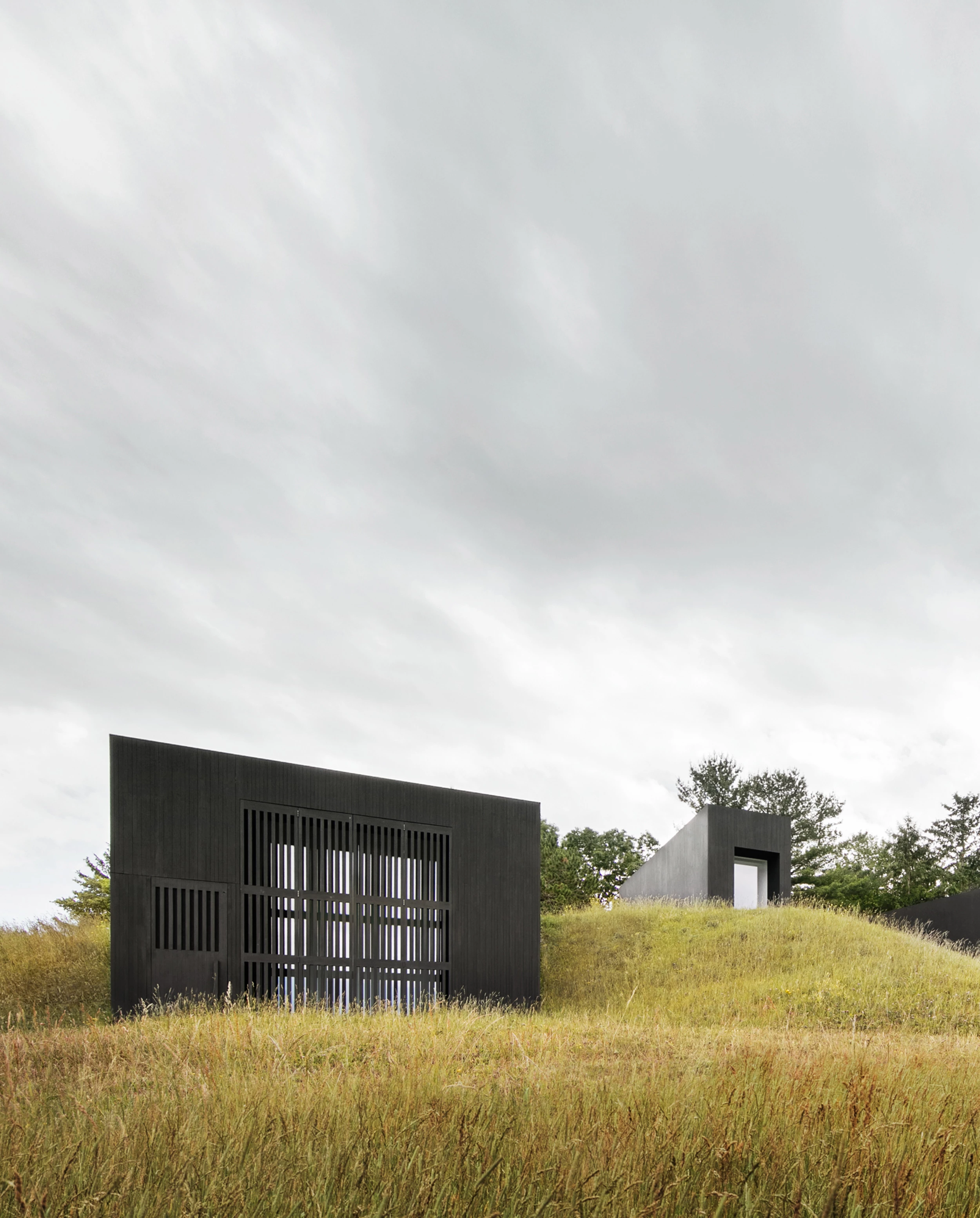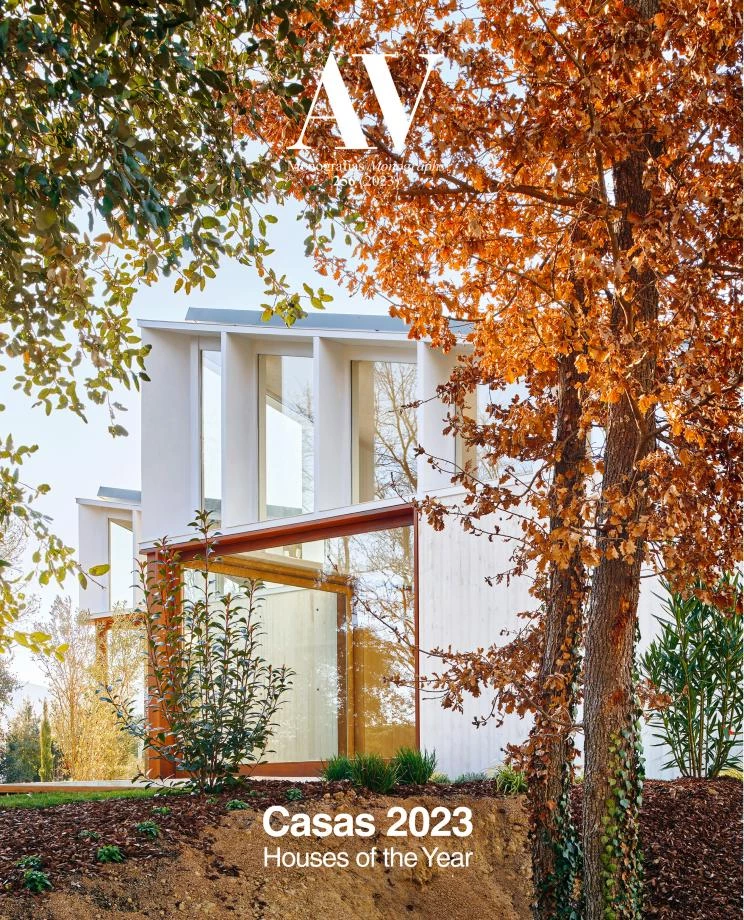Ghent House in New York
Thomas Phifer and Partners- Type Housing House
- Date 2020
- City Ghent (Nueva York)
- Country United States
- Photograph Scott Frances
Located in Columbia County, in upstate New York and just a two-hour drive from Manhattan, the Ghent House project deals with more than the construction of a house and proposes an ambitious landscaping intervention covering over thirty hectares. The site design accommodates sculpture, sitting areas, a pool, walking paths, beehives, and provides ample grazing land for local cattle farmers. Within this site, Ghent House was designed as a linear collection of structures, slightly askew from one another and partially embedded into a hillside.
Each structure contains one room. Slightly raised interconnecting underground passages link the rooms spatially and conceptually. A small, elevated entry building leads down and into the passage that connects the house’s four bedrooms, kitchen, living, and dining rooms. Each room is focused on a large, glazed opening that provides spectacular views of the Catskill Mountains and access to the exterior. While on the outside the volumes are wrapped in an abstract black enclosure, a limited palette of colors is used inside, with white-toned walls and black floors, except in the dining room, which is clad in wooden panels.
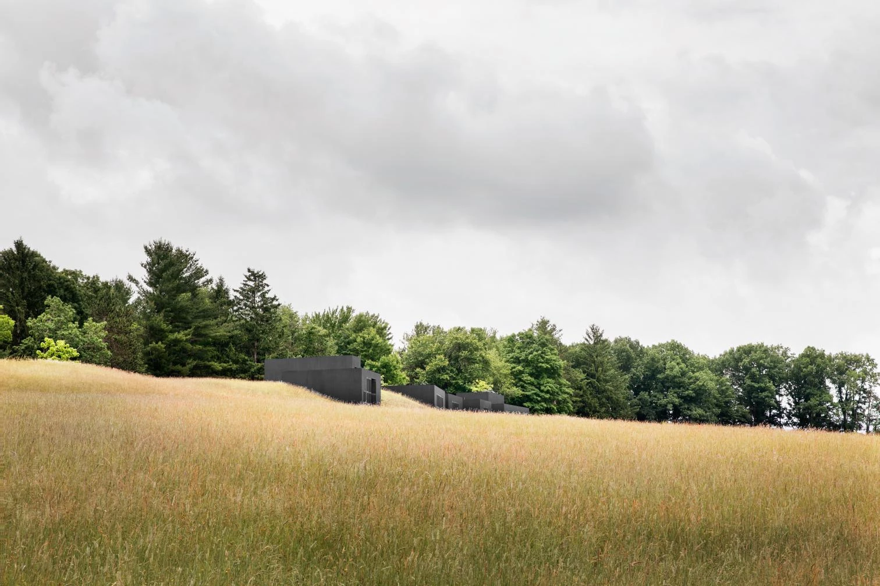
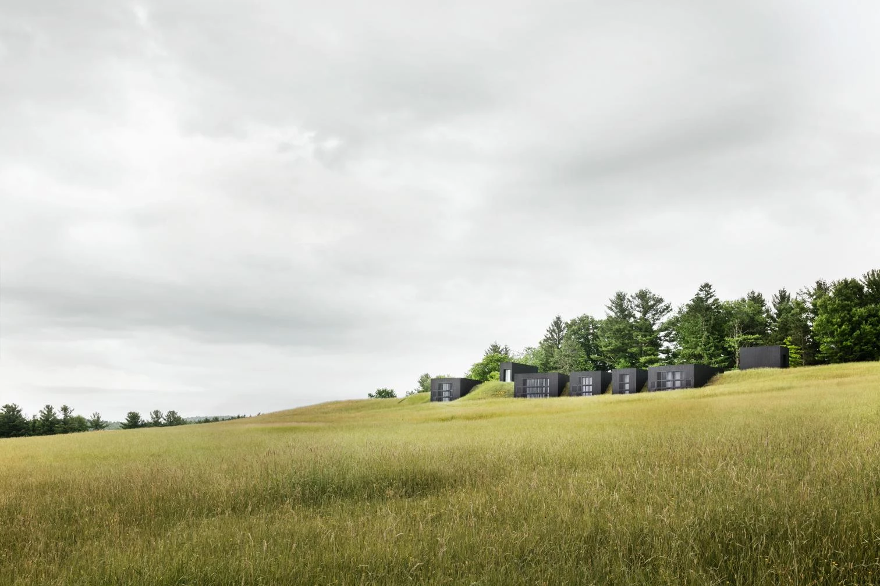
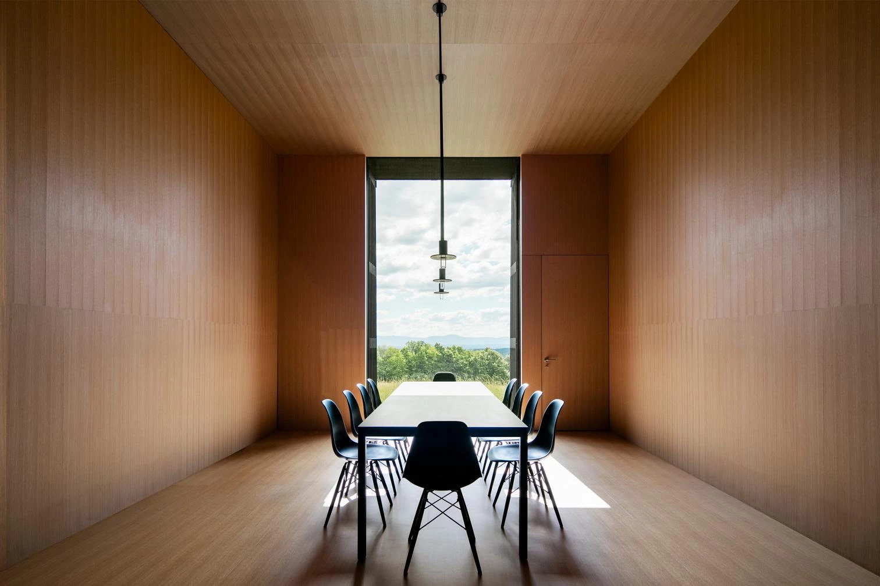
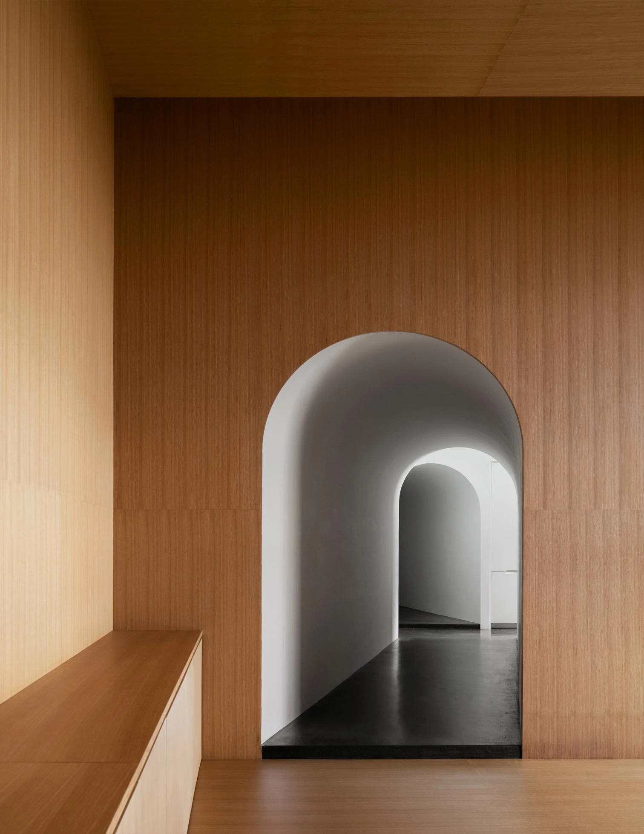

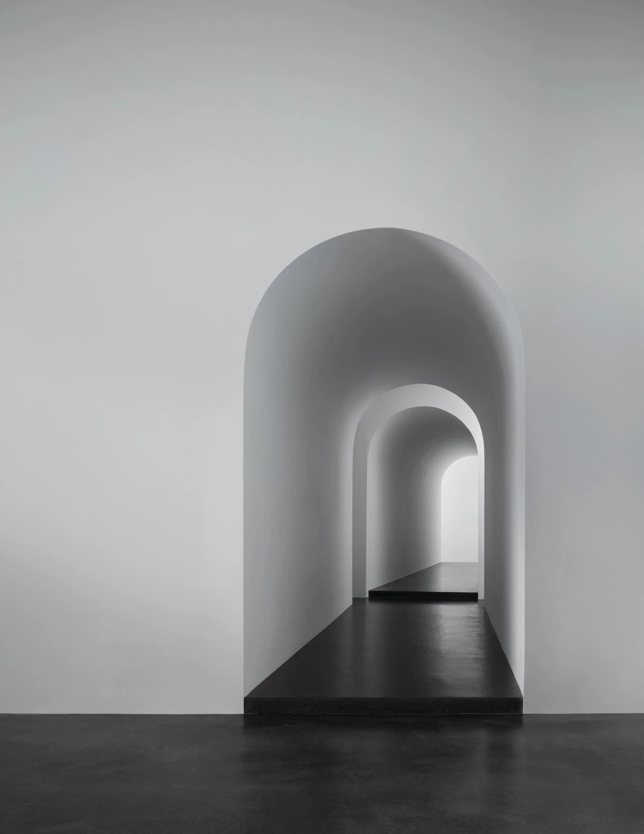
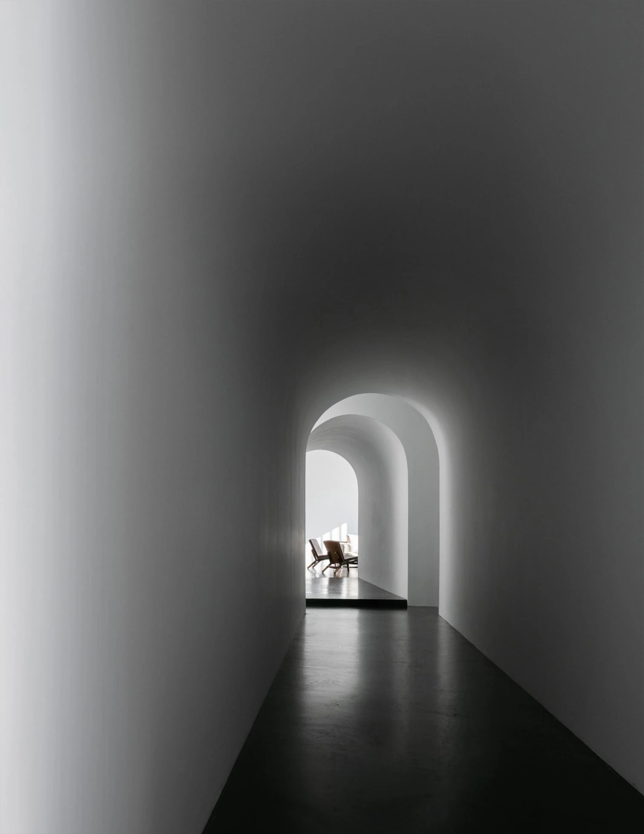

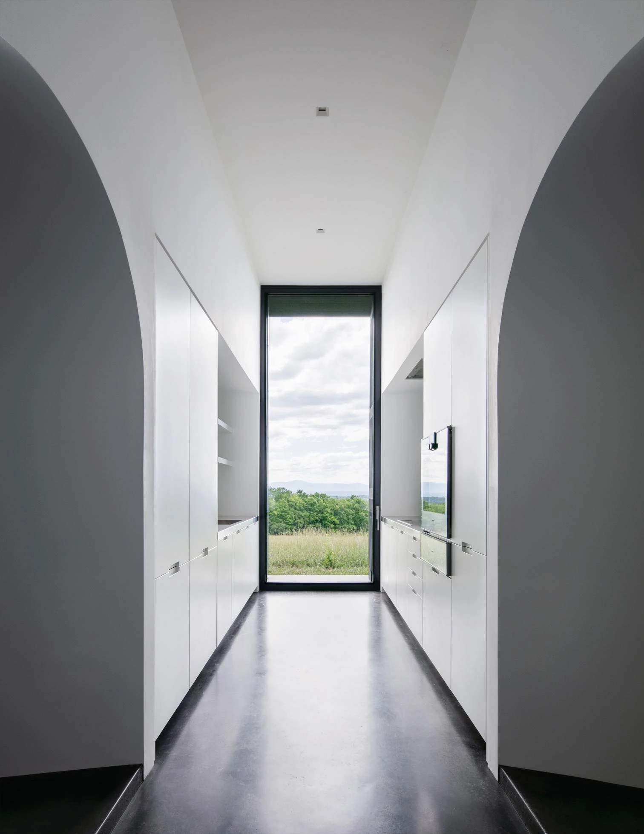
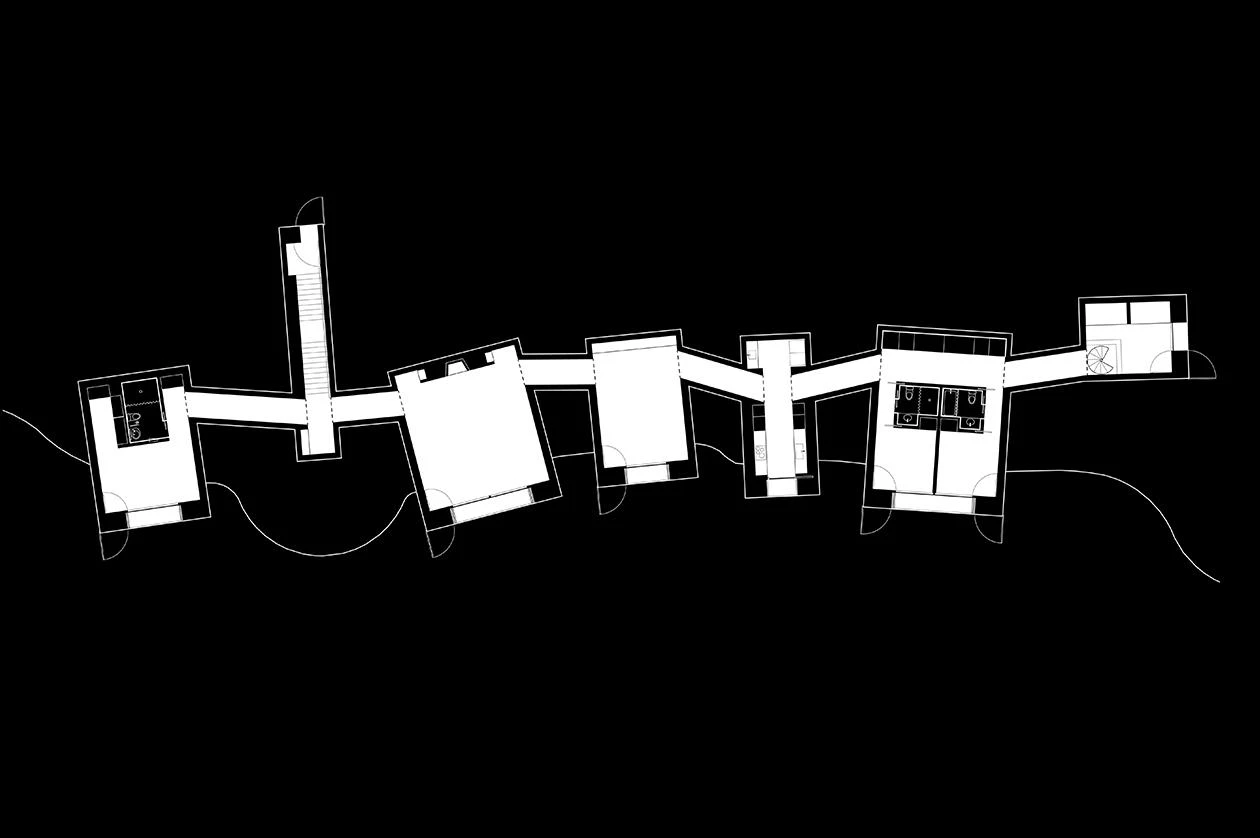
Arquitectos Architects
Thomas Phifer and Partners
Equipo Team
Thomas Phifer, Andrew Mazor, Caroline Alsup, Gregory Bonner
Consultores Consultants
Rodney Gibble Consulting Engineers (estructura structure); Petersen Engineering Group (instalaciones MEP consulting)
Contratista Contractor
Bill Stratton Building Company
Superficie Floor area
500 m² (superficie construida built area)
Fotos Photos
Scott Frances; Eric Petschek

