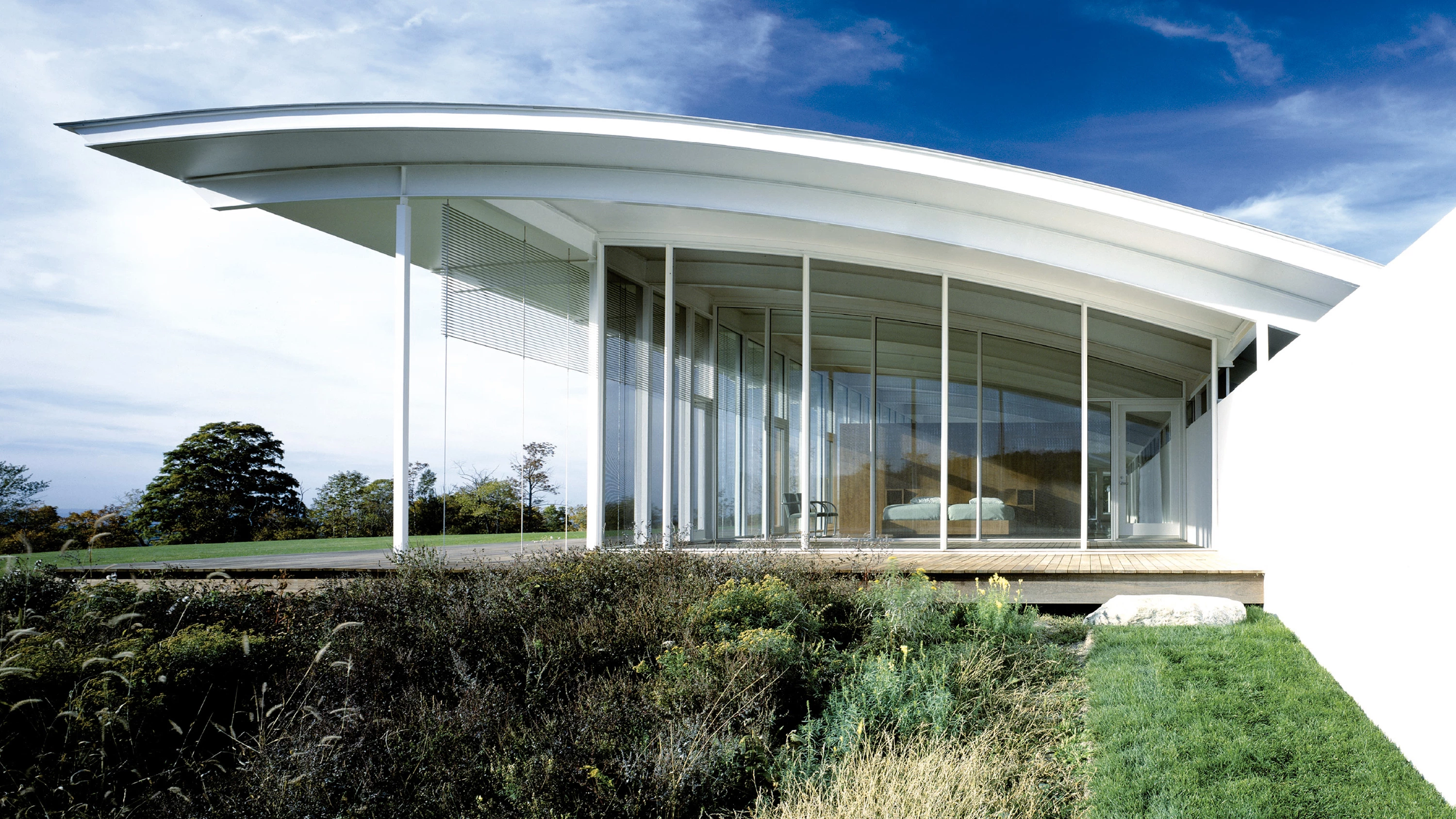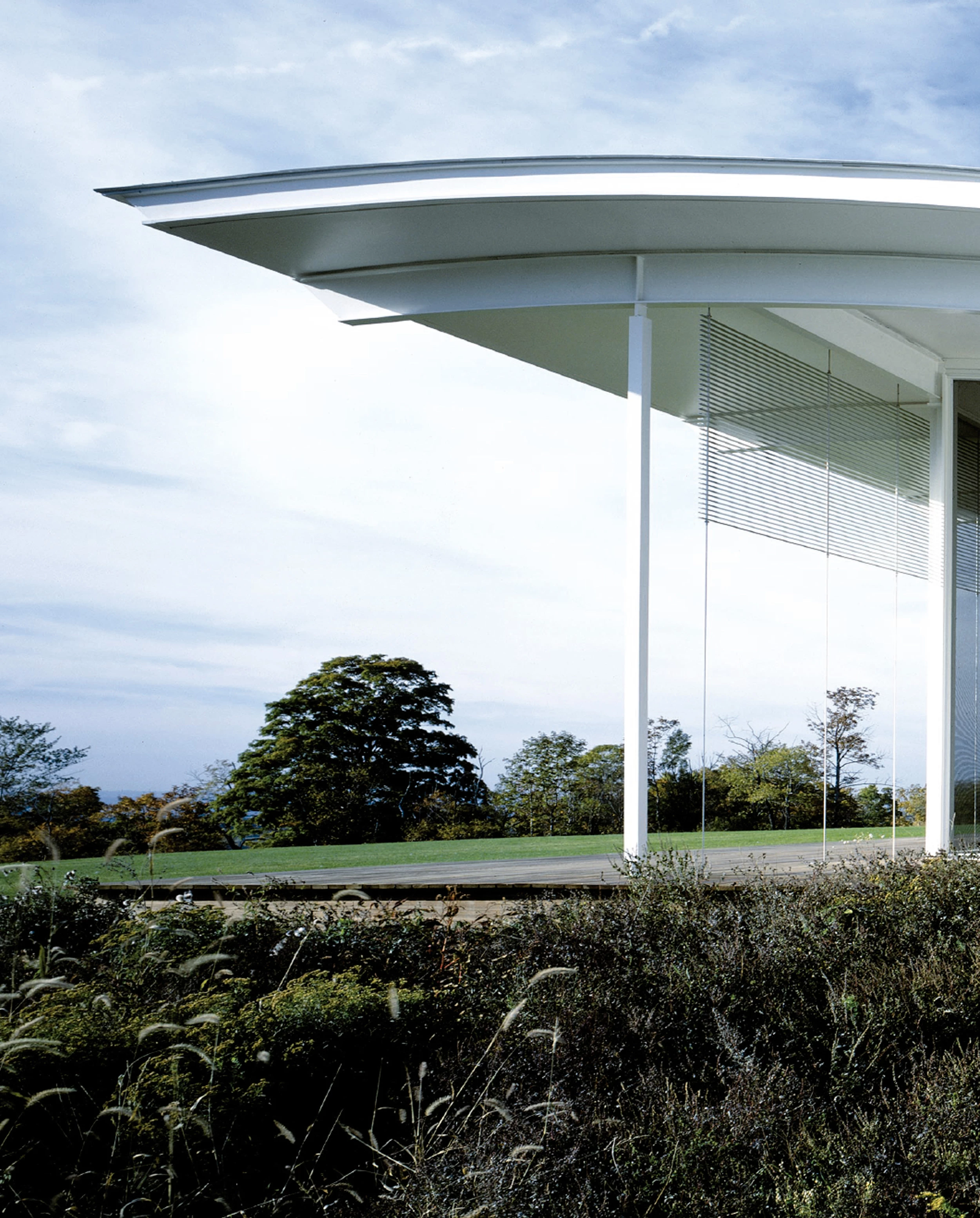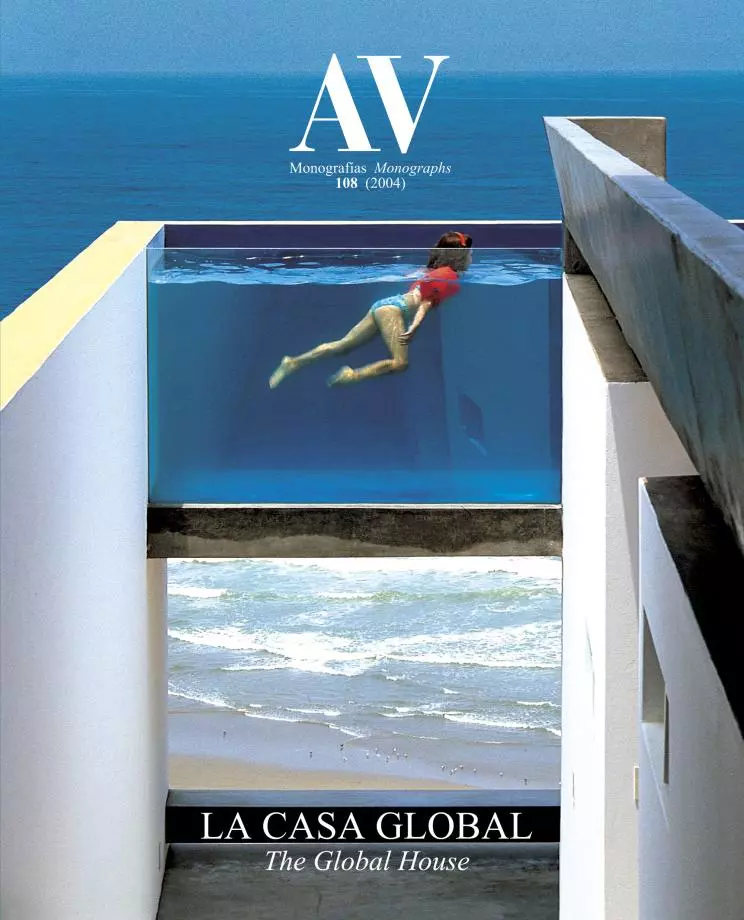House in Spencertown
Thomas Phifer- Type House Housing
- Material Glass
- Date 2003
- City Spencertown (Columbia)
- Country United States
- Photograph Scott Frances
Aspencertown site, in New York’s Columbia County, is the place chosen by a retired couple to build their holiday residence. The owners wanted to enjoy the sights of their impressive lot, a prairie of over five hectares in which the presence of trees is reduced to the perimeter, affording superb views of the Catskill Mountains in the distance, beyond the farmlands that cover the valley.
Aiming to adapt to the scale of the landscape, the house stretches up to thirty meters in length and narrows down to eight and a half meters, generating a horizontal landmark. Two elements, a wall of reinforced concrete and a gently undulating metallic roof define the form of the building. The wall contains the hillside and creates two entries at two points of the rectangle: one on one end for car access, and another one almost in the middle, for access by foot to the main semiexterior lobby. The continuous roof – only interrupted by the chimney cylinders – emerges from the lowest part of the wall and grows towards the views, establishing beneath it a sequence of rooms with a similar orientation. The program defines a living area, in the southern half, and a guest wing for the couple’s two grown children and their families, on the northern half. In the first half, the living and dining areas take up the center of the rectangle, leaving the main bedroom to one end, where the angle of vision is wider, so offering views of the artificial pond in the garden; the second half follows the same scheme but with two rooms. The interior has been conceived as a space where everything flows, free of partitions: closets, bathrooms and laundry room are the only opaque areas, concealed in cherry wood boxes that dot the house. The limits with the exterior are also blurred: the interior wood flooring is transformed outside into wood strips, while the curved surface of the roofing extends in the form of a porch.
The structure is not concealed: the mullions that shape the roof and the square columns that support it, also made of steel and painted white, are exposed (the former in the interior and the latter on the outside, standing 60 centimeters from the curtain wall). A glazed enclosure wraps the entire house, whose interior is protected from sunlight with fixed brises-soleil. Partially buried, the house mantains a constant temperature of 13 degrees centigrades throughout the year, ensuring an efficient use of energy... [+]
Arquitecto Architect
Thomas Phifer
Colaboradores Collaborators
Greg Reaves, Victor Druga
Consultores Consultants
Guy Nordenson (estructura structure); Mahadev Raman, Arup (instalaciones mechanical engineering); Julie Bargmann, DIRT (paisajismo landscaping)
Contratista Contractor
David Haust, Quadresing
Fotos Photos
Scott Frances







