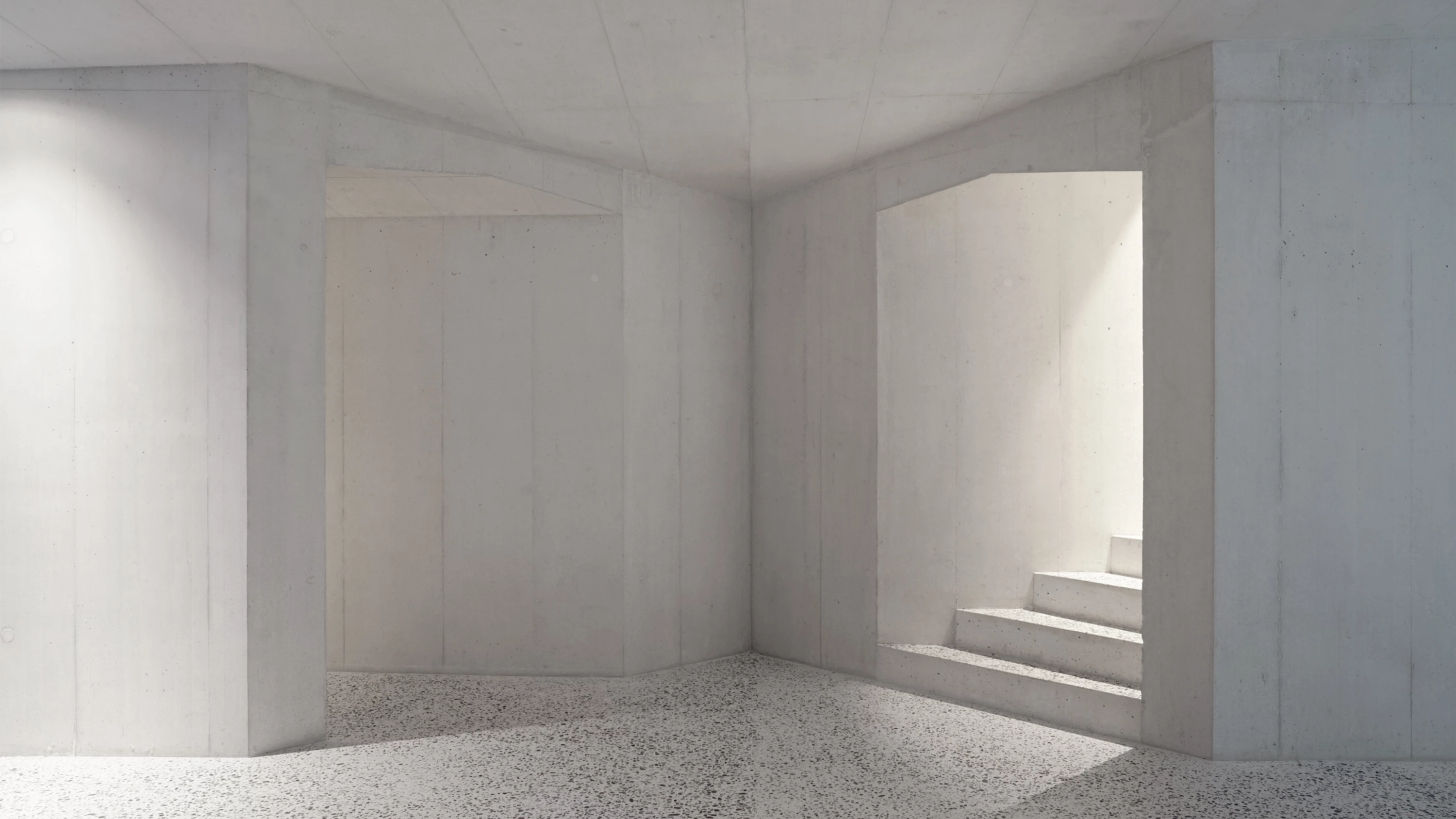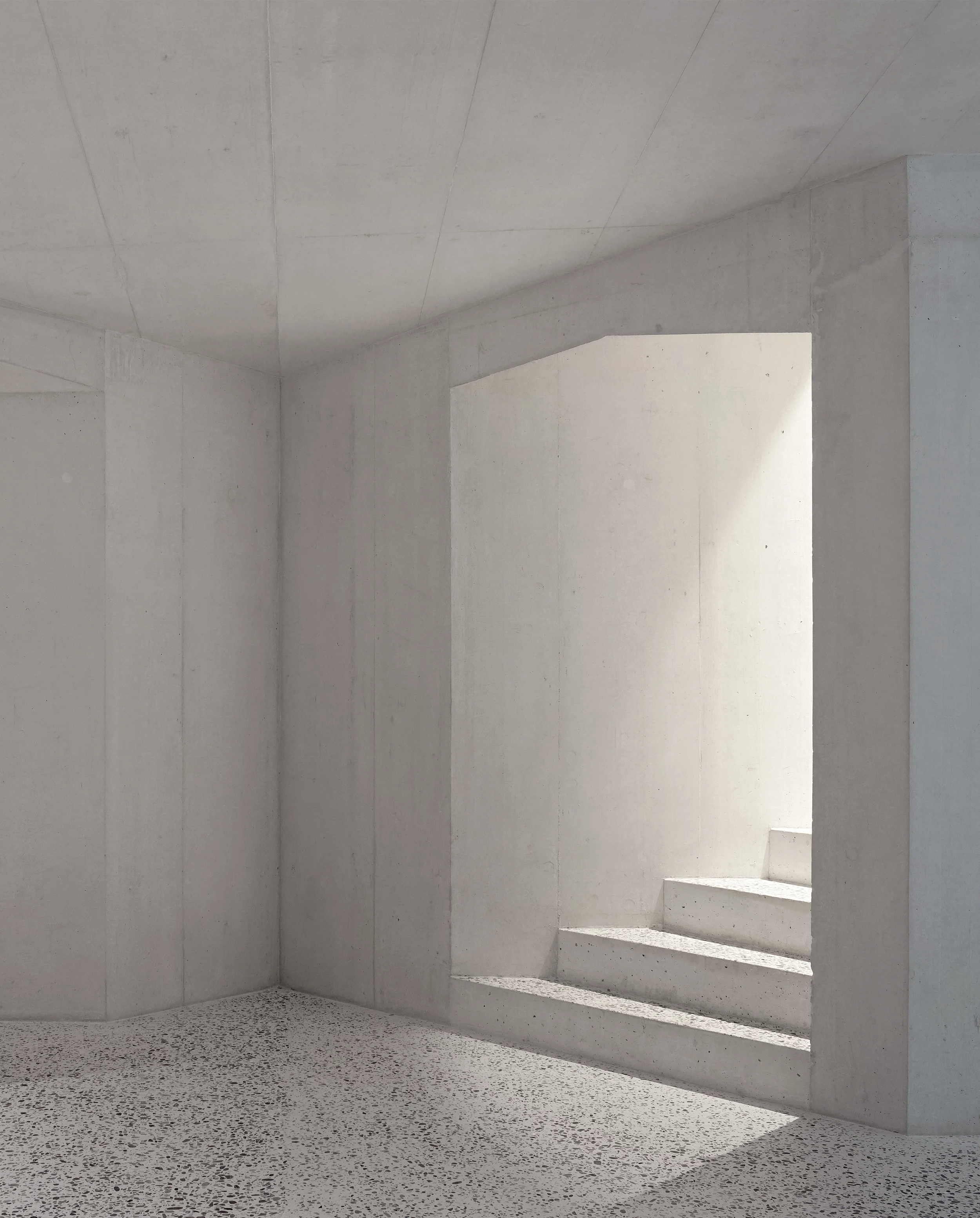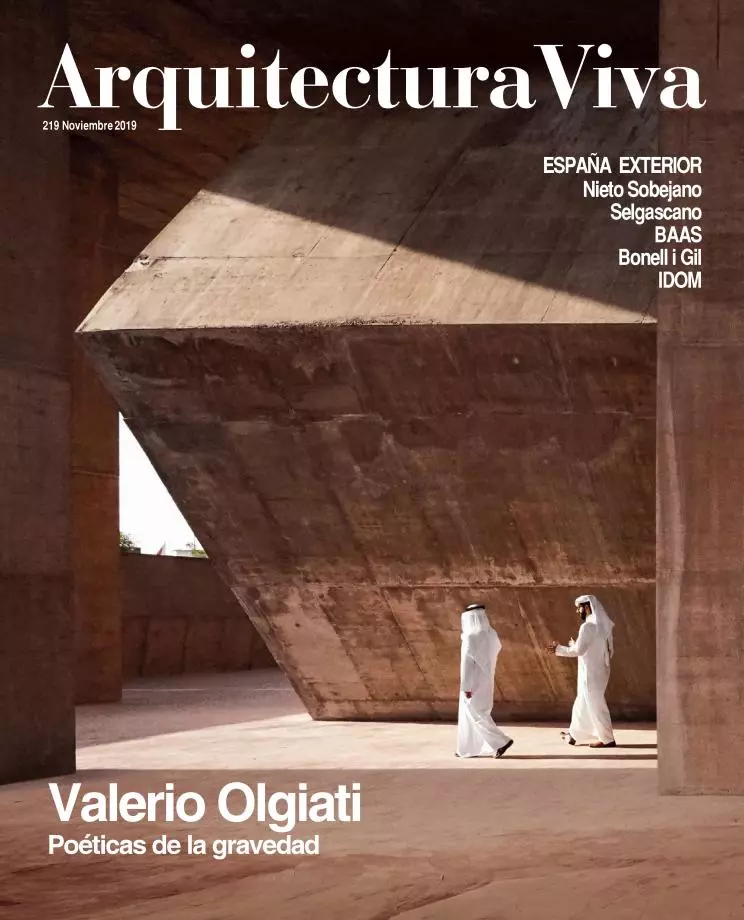House for a Family, Laax
Valerio Olgiati- Type House Housing
- Material Concrete
- Date 2016
- City Laax
- Country Switzerland
The house is built on a narrow site ninety meters long, presenting two very different end facades: one offers views of the village, and the other one looks towards agricultural land.
Technical Info
ShowHide technical info
Obra Work
Vivienda unifamiliar House for a family, Laax (Switzerland).
Arquitectos Architects
Valerio Olgiati (socio partner); Sebastian Carella (project manager).
Colaboradores Collaborators
Patrick Gartmann, Ferrari Gartmann AG (estructuras structures); Franz Bärtsch (aparejador construction supervisor).
Superficie Area
582 m².
Fotos Photos
Archive Olgiati.







