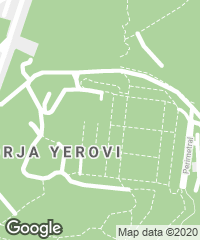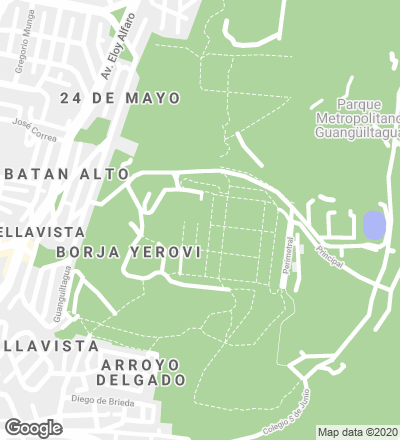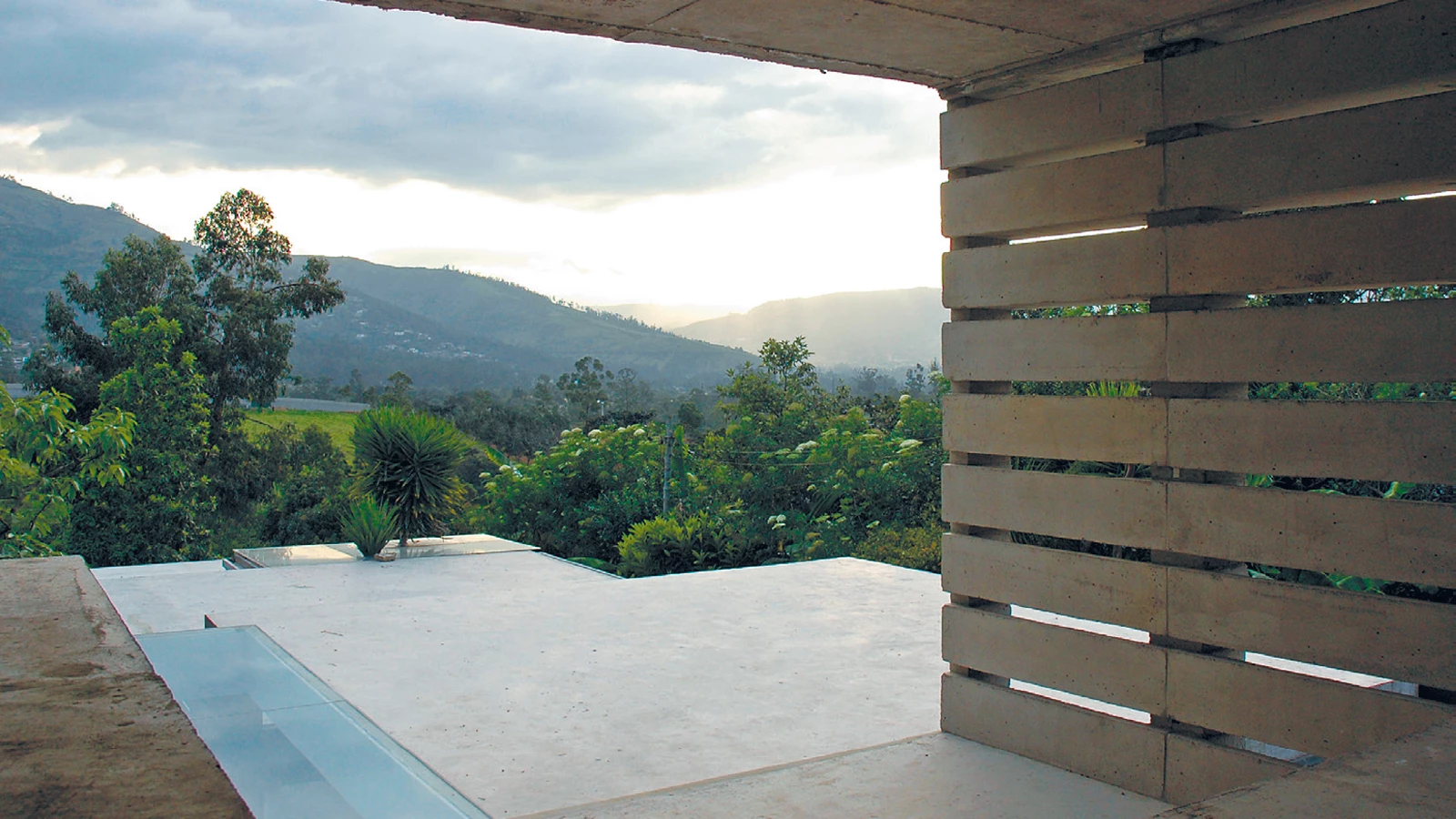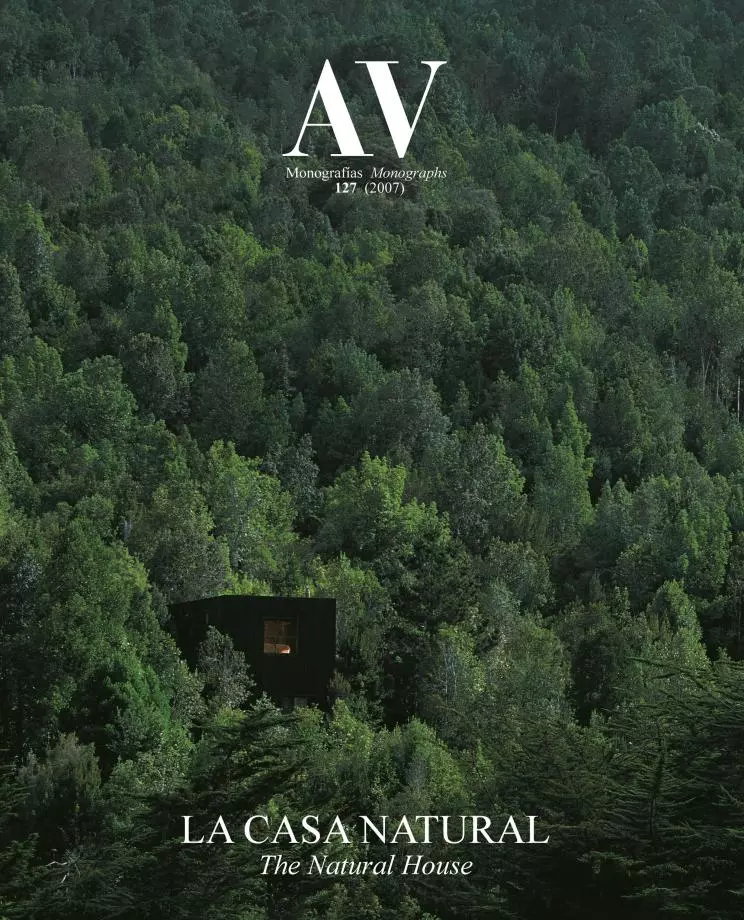Pendimento House, Quito
David Patricio Barragán Andrade José María Sáez Vaquero- Type House Housing
- Date 2006
- City Quito
- Country Ecuador
- Photograph Raed Gindeya


In the heart of a mountainous area east of Quito, a concrete platform adapts to the unevenness of the terrain to perform as superficial foundation, also incorporating the trees into the project. The architecture blends into the natural landscape, and the enclosure is conceived as an extension of the vegetation. The dwelling consists of a main floor topped with a small open air viewpoint that has no secondary elements whatsoever, emphasizing in this way the project’s initial aim: to build a simple, clear and affordable structure.
The composition unfolds on top of a staggered horizontal plane, and it is based on a building system that shows the possibilities offered by a single prefabricated piece of concrete that configures structure, enclosure, stairs and even furniture. The prefabricated units are attached to the concrete platforms with steel rods that are anchored with epoxy glue to generate a support of small columns and lintels. The gaps that appear between the pieces are covered with acrylic, and are conceived as filters for vegetation and sunlight; sometimes they are closed with wooden boards and are transformed into a variety of elements such as shelves, seats or tables... [+]
Cliente Client
Desireé Marín
Arquitectos Architects
José María Sáez Vaquero, David Patricio Barragán Andrade
Colaboradores Collaborators
Alejandra Andrade
Consultores Consultants
Héctor Sánchez (prefabricados prefabricated); César Izurieta (estructura structure)
Contratista Contractor
Jaime Quinga
Fotos Photos
Jose María Sáez, Raed Gindeya







