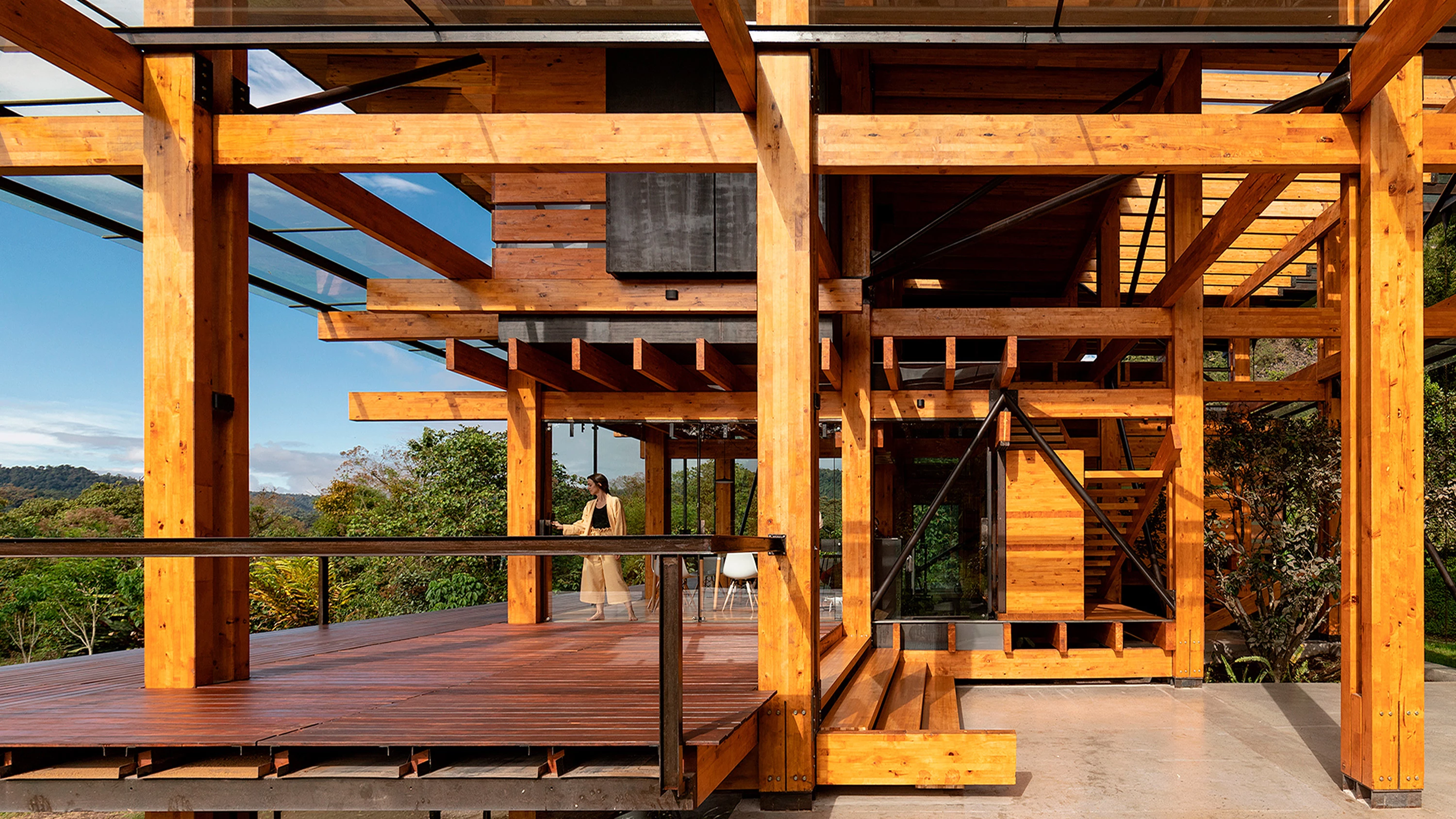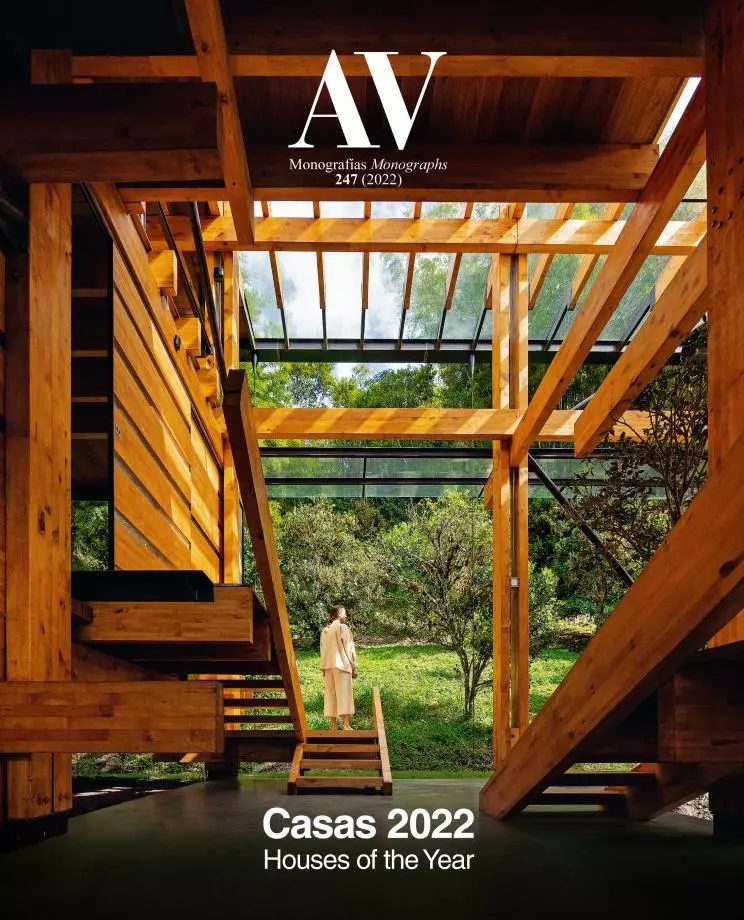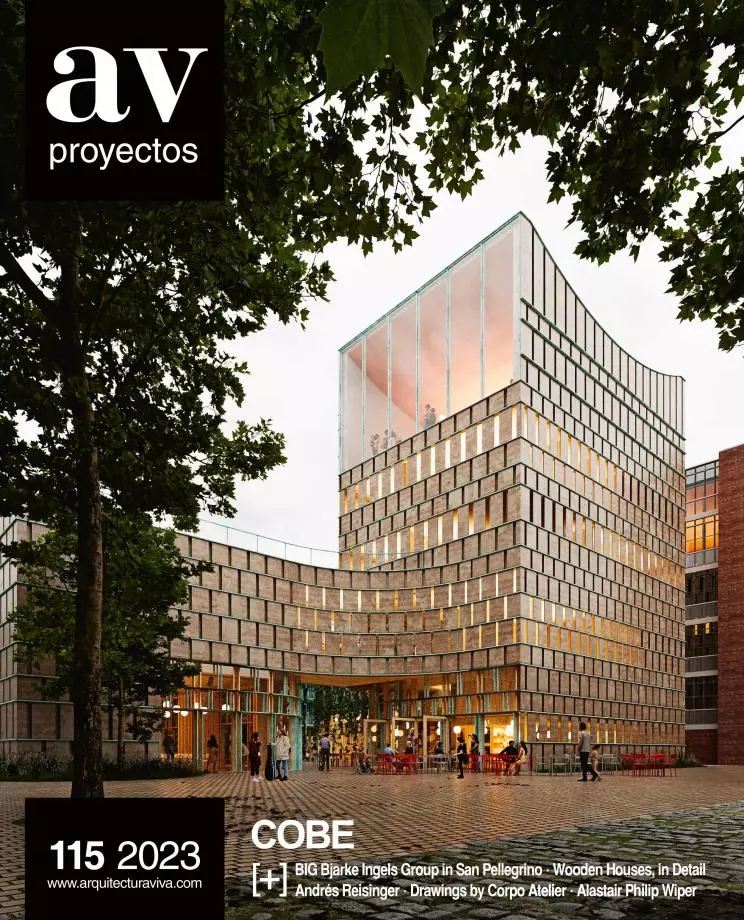Pitaya House in Mindo
José María Sáez Vaquero Taller GeneralSituated some 80 km from Quito, the town of Mindo is part of the Chocó Andino Biosphere Reserve. This house is conceived as a container able to nurture a relationship between the natural – flora and fauna – and the artificial – technology, connectivity, leisure, comfort.
The house is meant to be flexible, adequately serving the family but also able to accommodate more users and diverse activities. Taking advantage of the climate of Mindo, the conditions established for the family are not necessarily the same as for the visitors, who can occupy the space in a more informal way. The house includes a number of ‘capsules’ that can be isolated while maintaining good comfort conditions, with many intermediate spaces that can be adapted to need. These spaces also serve as circulation areas, with privileged views and infinite ways of occupying the house.
The difficult access to the site and transport issues determined the use of laminated pine wood pieces assembled manually, with pieces in three different widths, only one height of 30 cm, and a maximum length of 9.5 m. The maximum length of the pieces defines the height of the house, because the columns had to be a continuous piece; not so the beams, which could have connections.
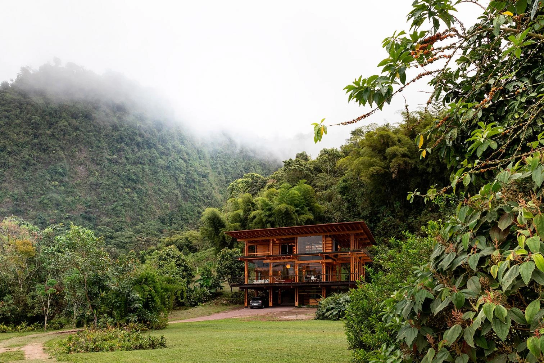
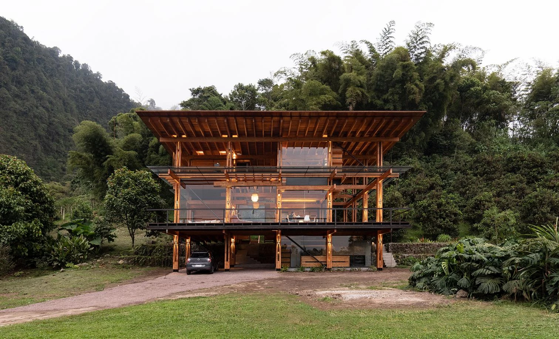
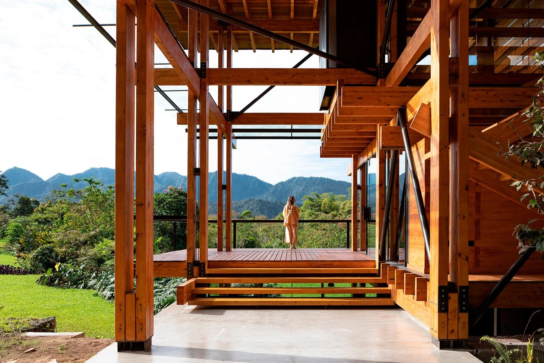
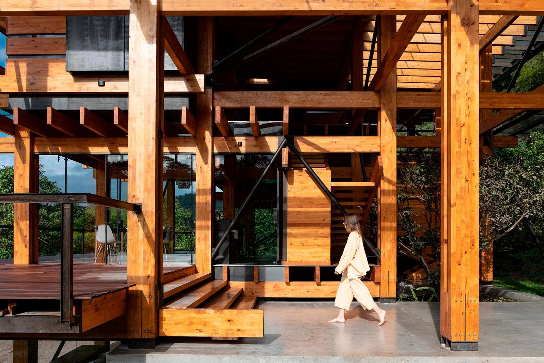
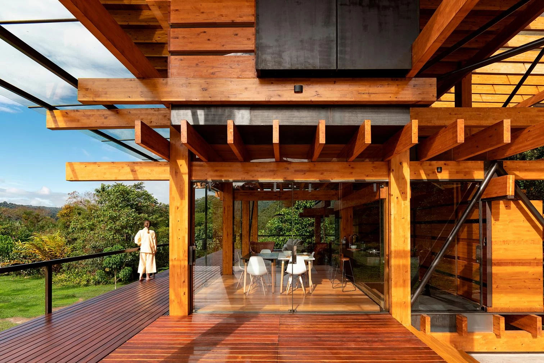
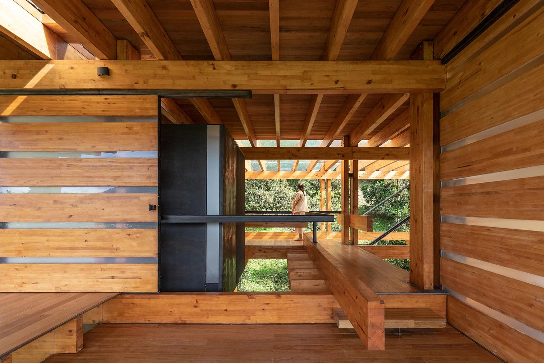
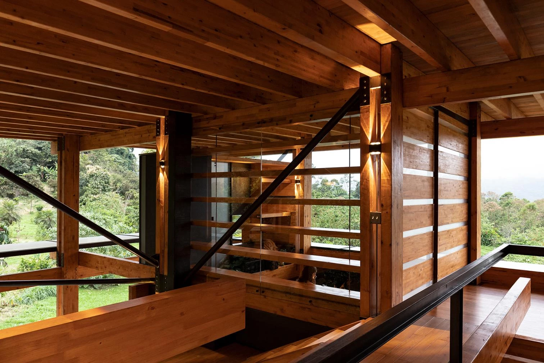
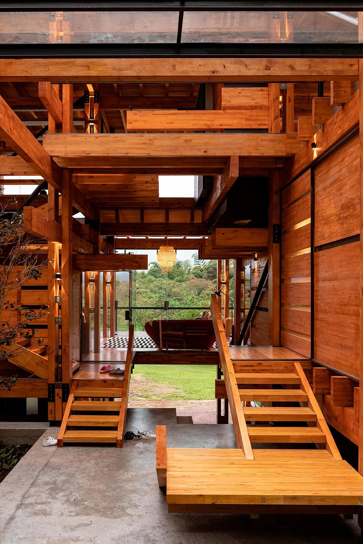
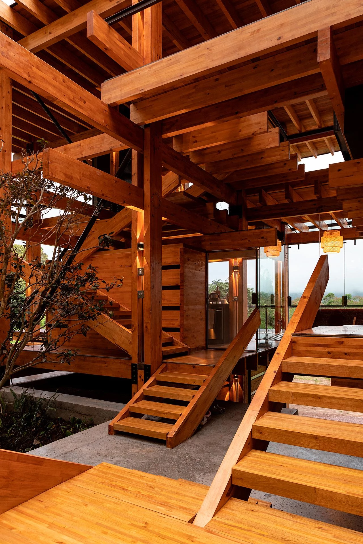
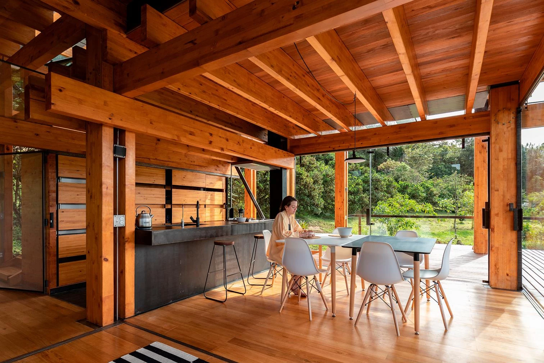
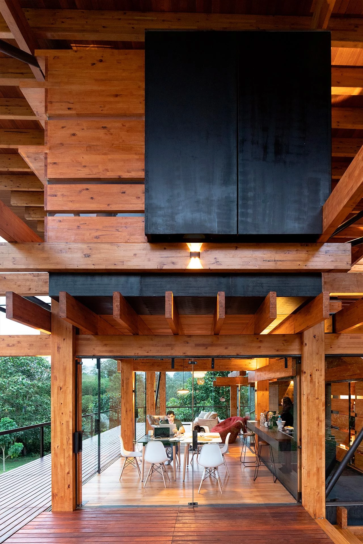
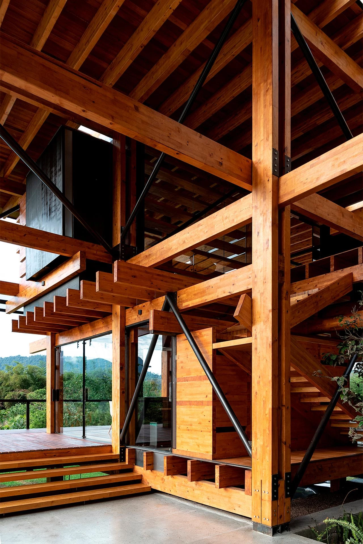
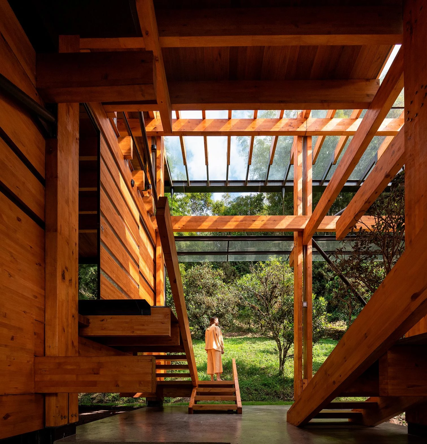
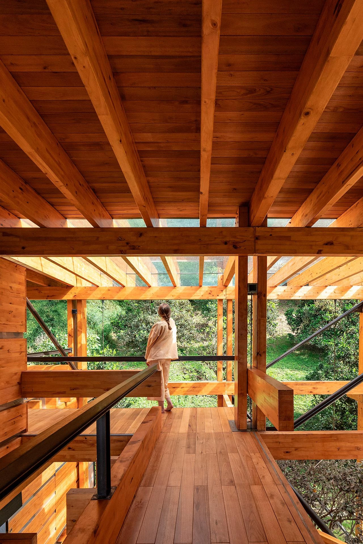
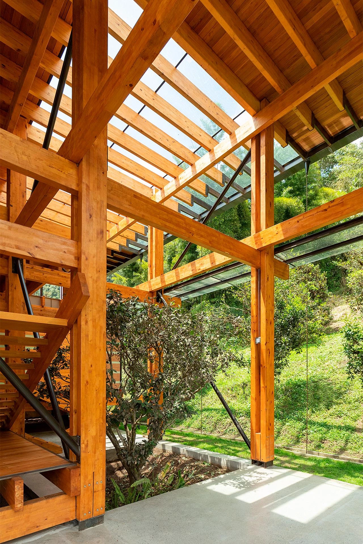
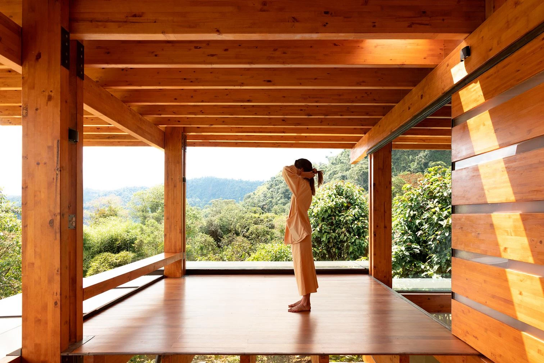
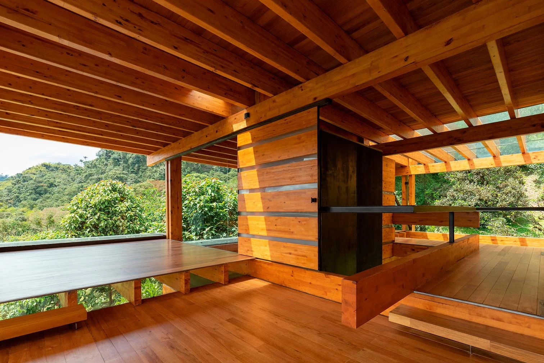
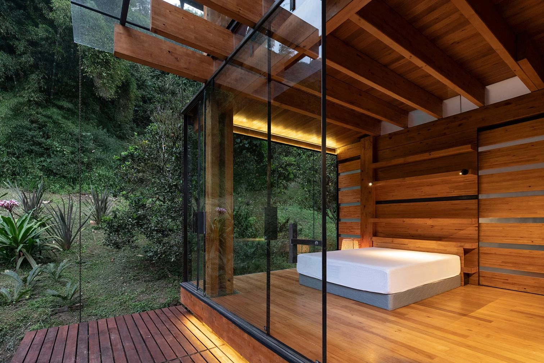
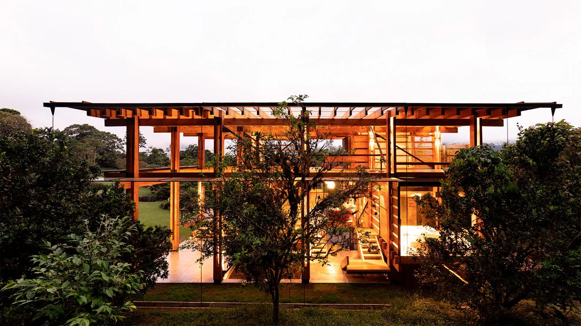
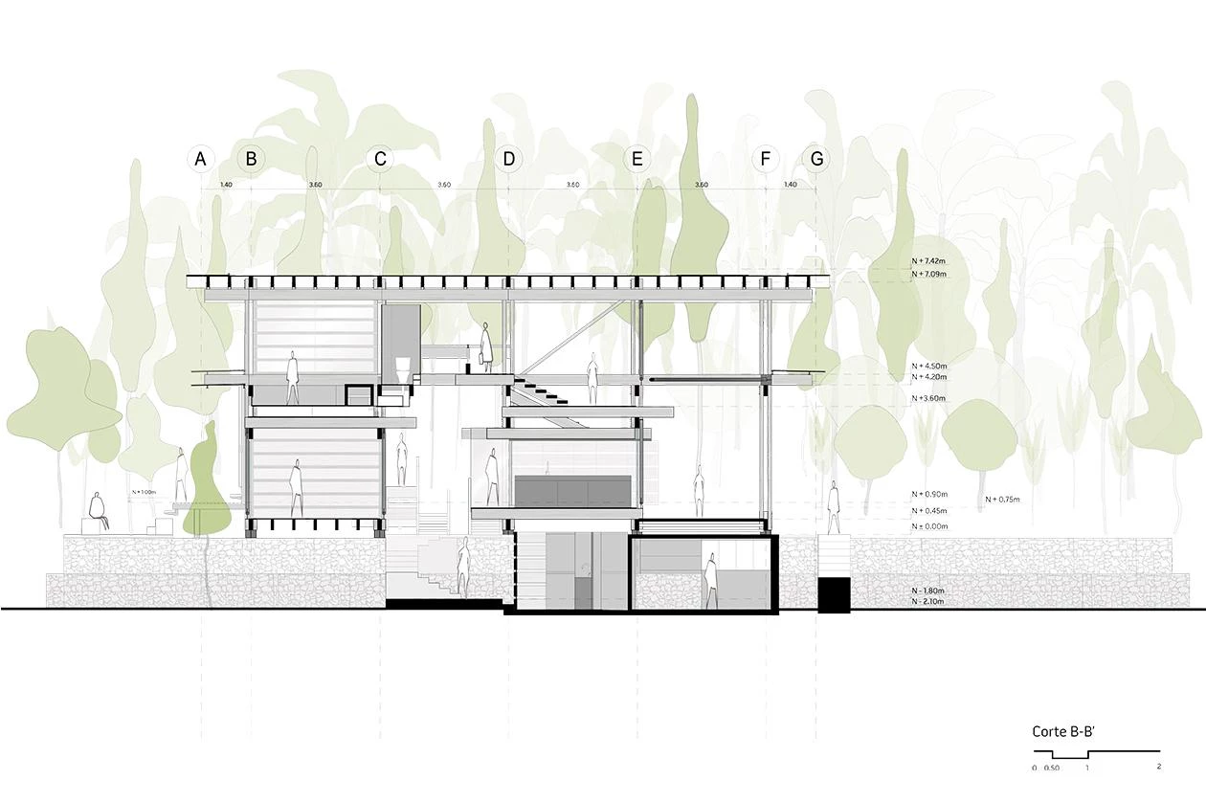
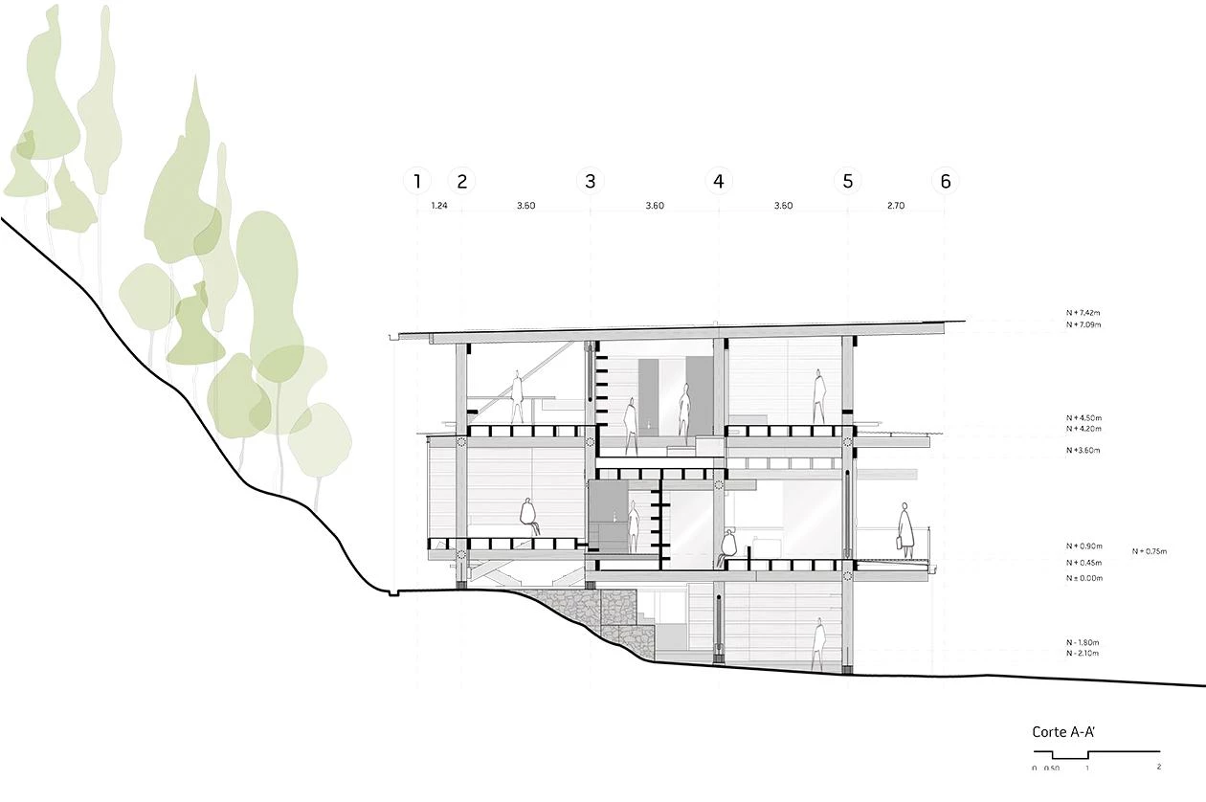
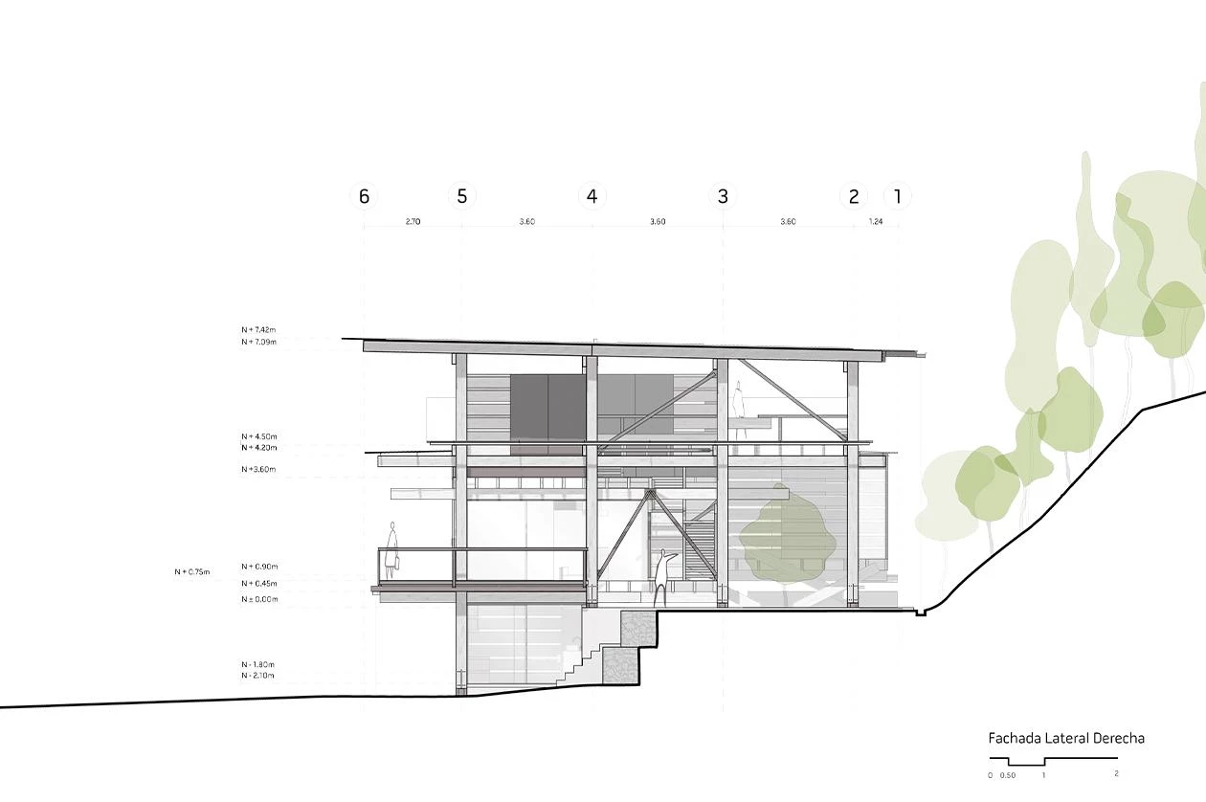
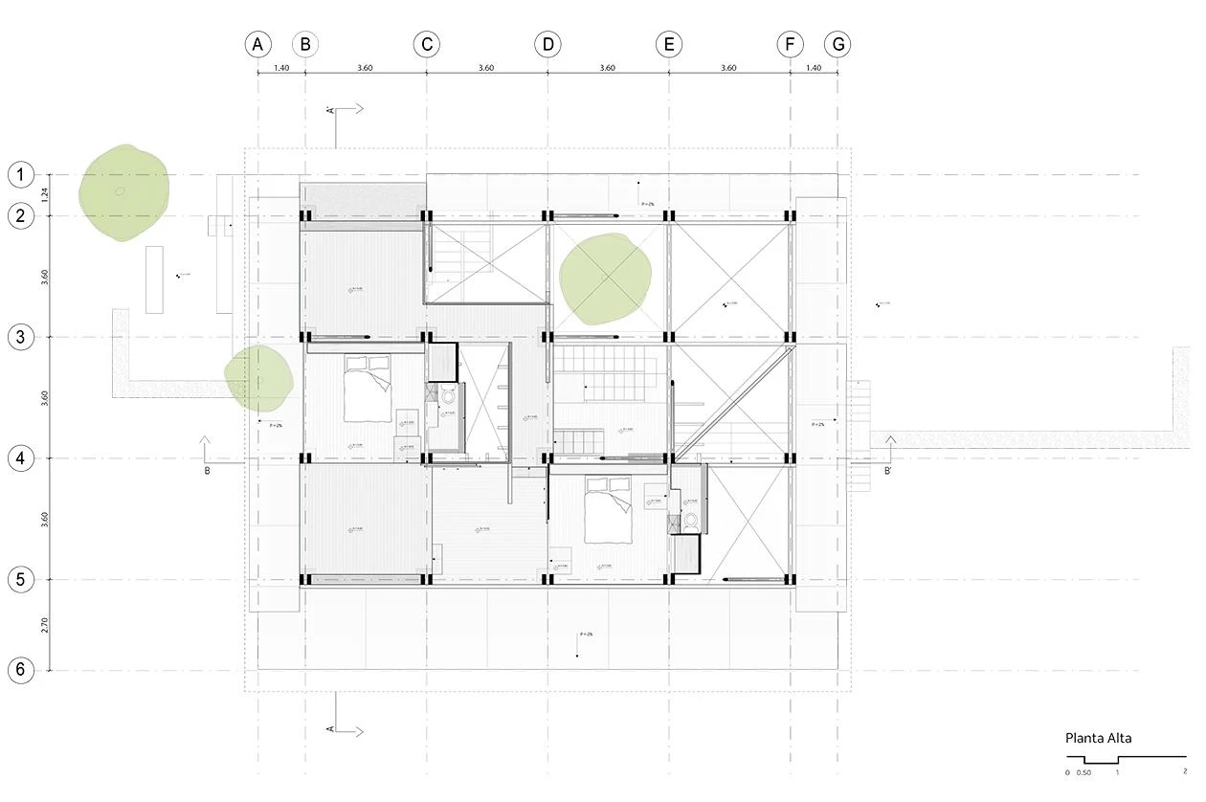
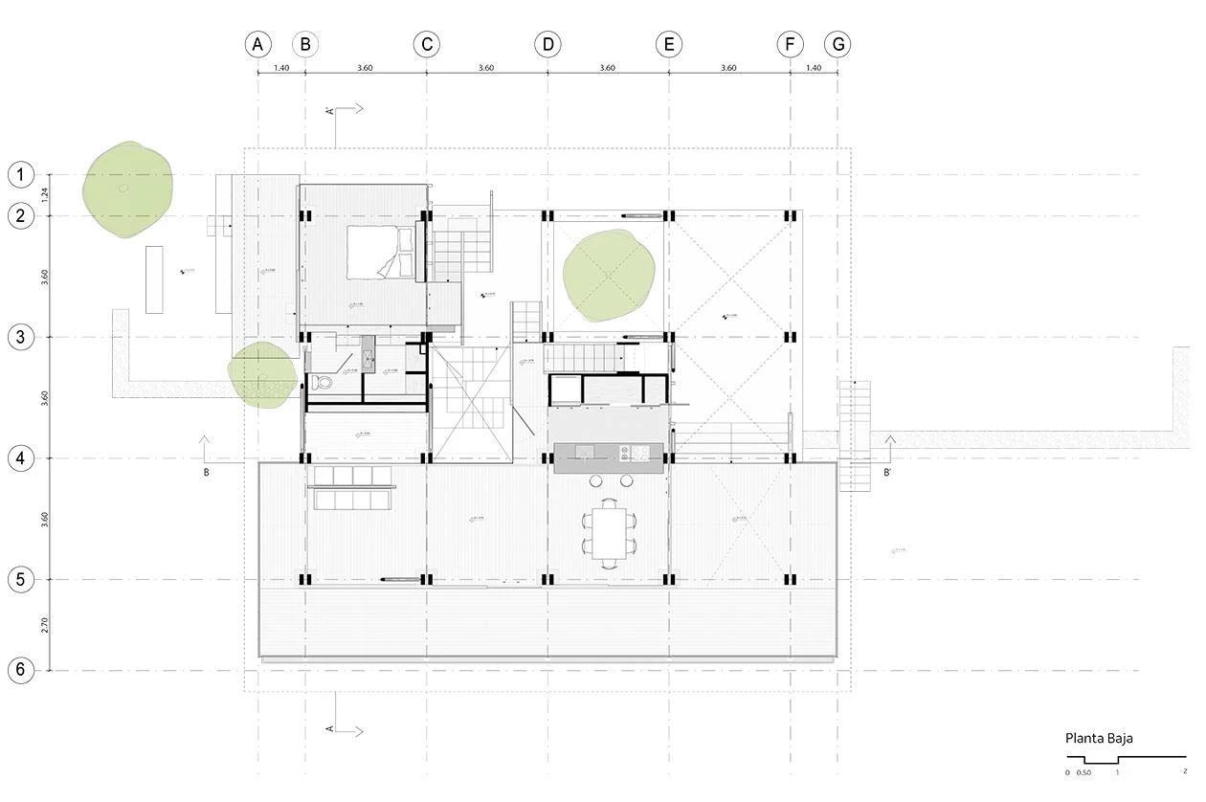
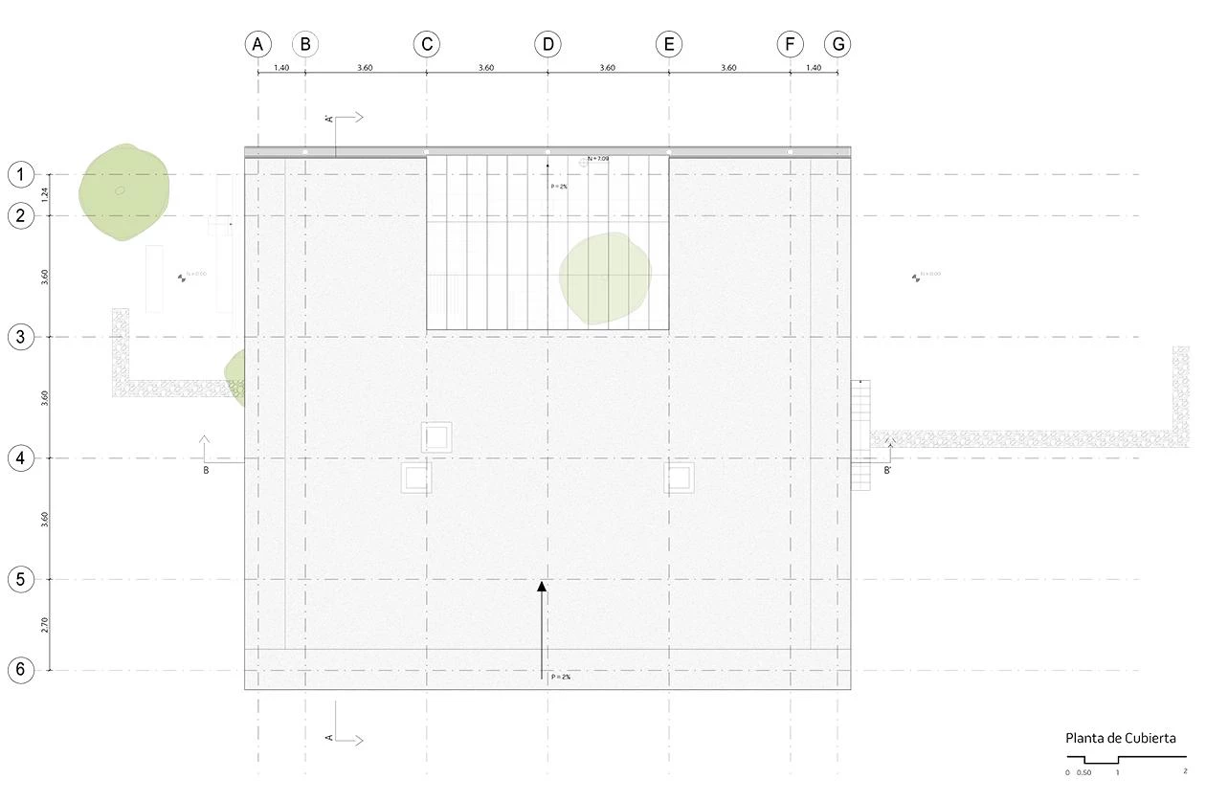
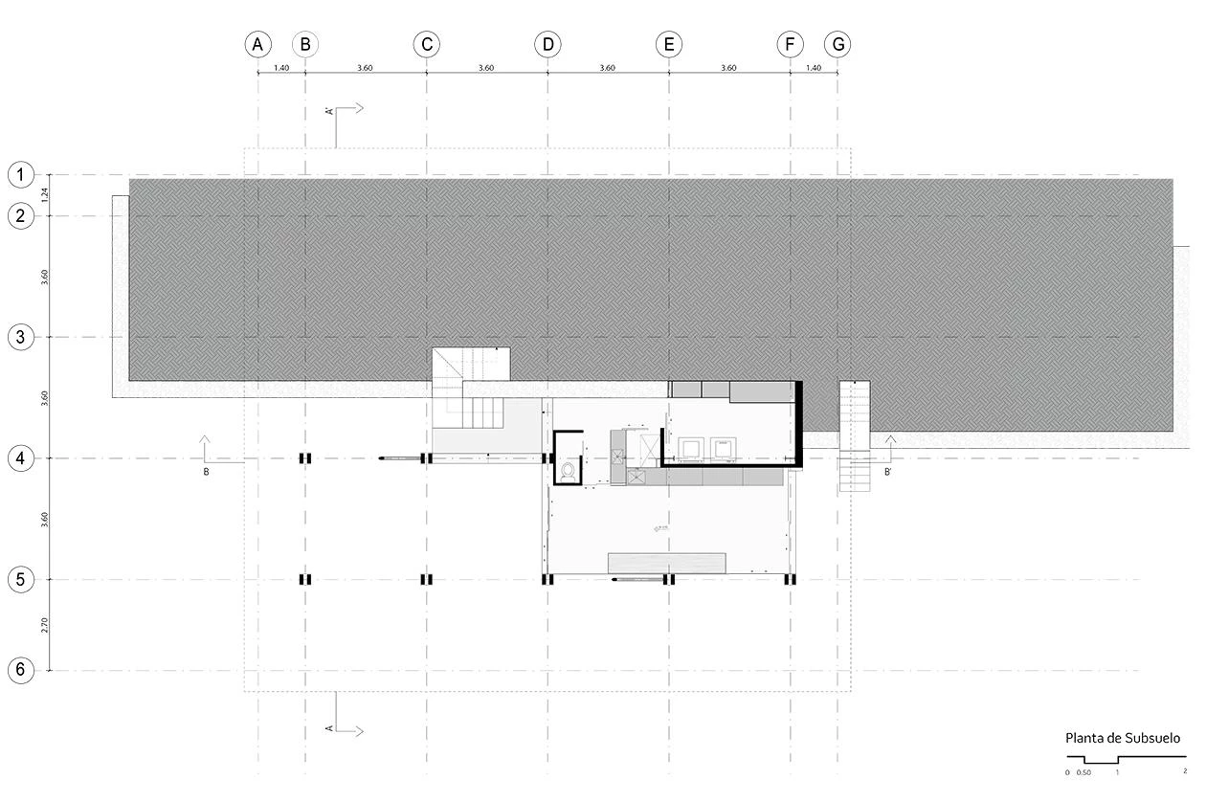
Obra Work
Casa Pitaya
Arquitectos Architects
Taller General (Martín Real y Florencia Sobrero) + Jose María Sáez
Colaboradores Collaborators
Madebu, Rothoblast Ecuador, Santiago León
Consultores Consultants
Mathieu Lamour (ingeniería engineering)
Construcción Construction
Taller General + Jose María Saez + Estefanía Jácome
Superficie Floor area
300m²
Fotos Photos
JAG Studio

