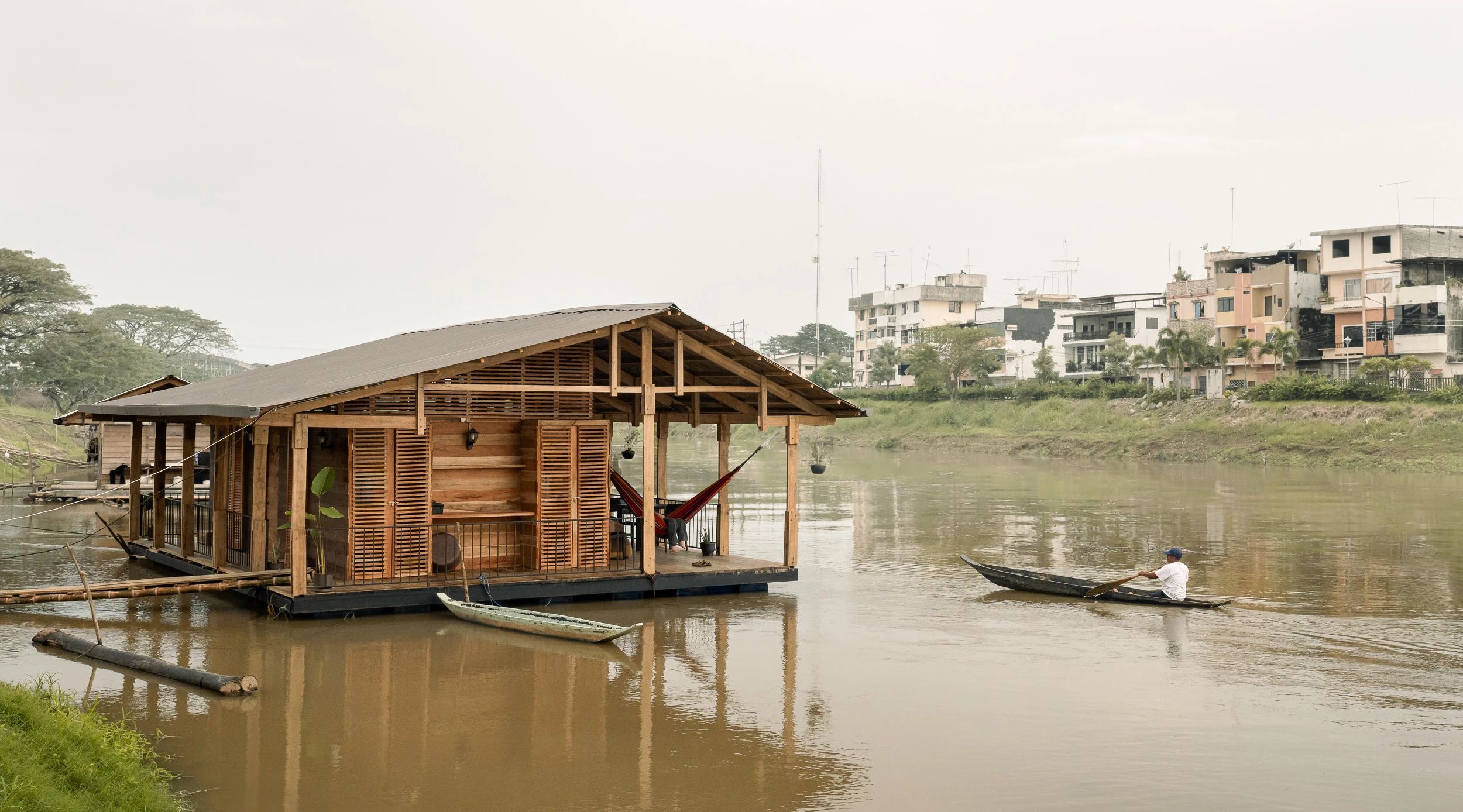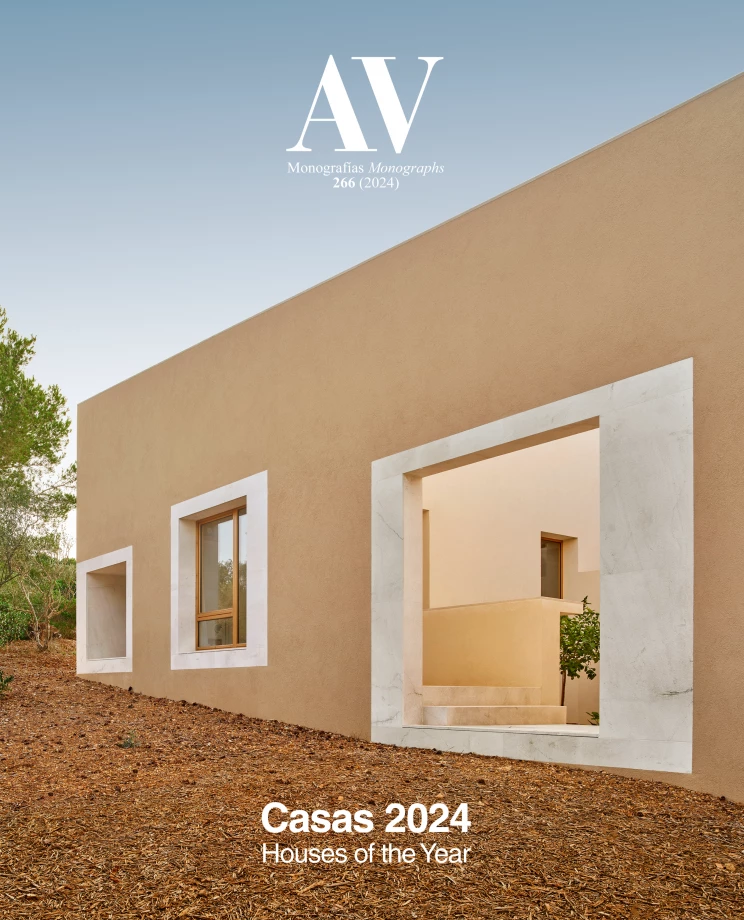La Balsanera Floating House, Babahoyo (Ecuador)
Natura Futura Arquitectura Juan Carlos Bamba- Type Housing House
- Material Wood
- Date 2023
- City Babahoyo (Los Ríos)
- Country Ecuador
- Photograph Francesco Russo
For centuries the floating houses of the river Babahoyo were the main places for sorting, storing, and resting along the trade route between the Ecuadorian cities of Guayaquil and Quito. When river ceased to be a commercial path, the structures afloat on it diminished in number, from 200 to 25, despite being listed as part of the country’s heritage.
This project to refurbish a floating house harnesses local craft techniques and has the occupants, all from vulnerable communities, take part. The house of the family of Carlos, whose job is repairing boats, and Teresa, who prepares traditional meals, had critical damages to address. The new structure is composed of modular porticoes built with local timber. These form a gabled truss, creating storage spaces with sufficient height for natural light and ventilation. At the center are the private and interactive areas (living room, dining room, kitchen, bedrooms), while at the ends are the strips for the boat workshop and a terrace where cooked dishes are served.
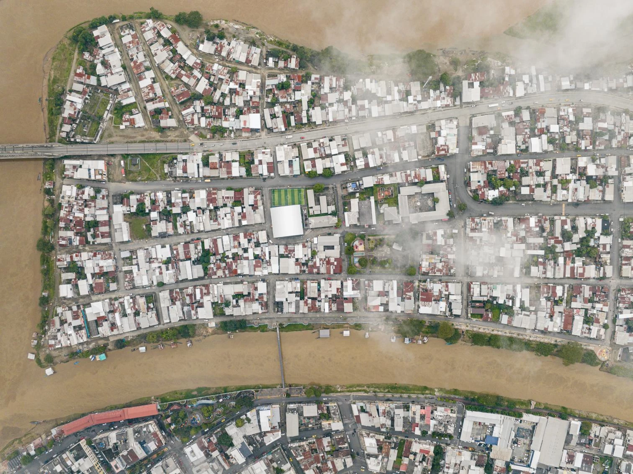

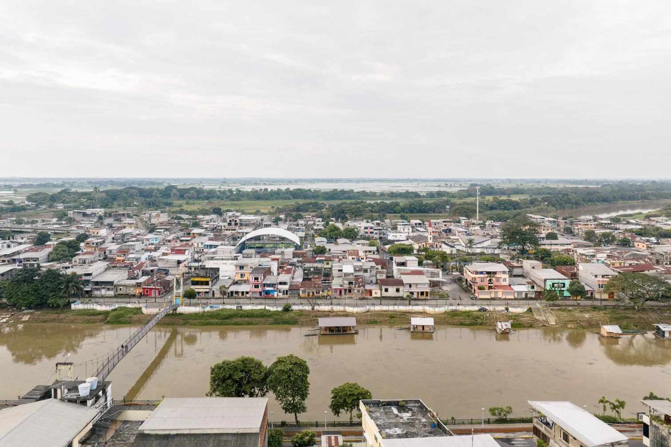
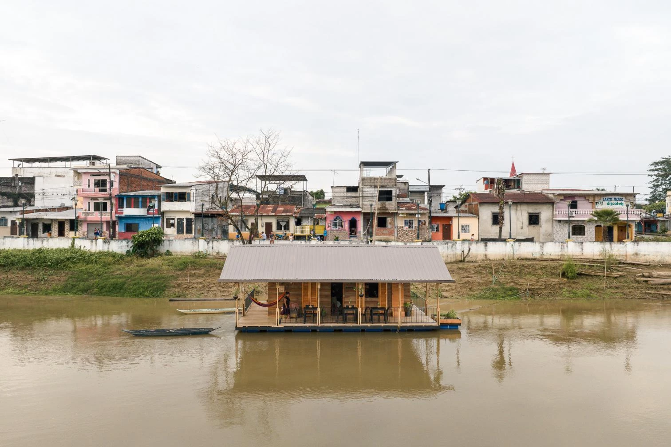
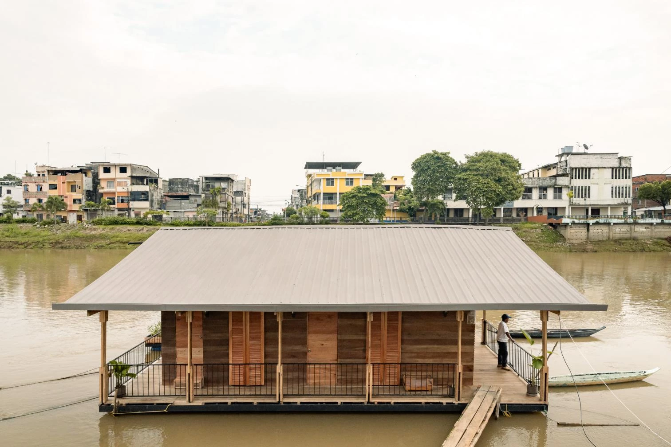
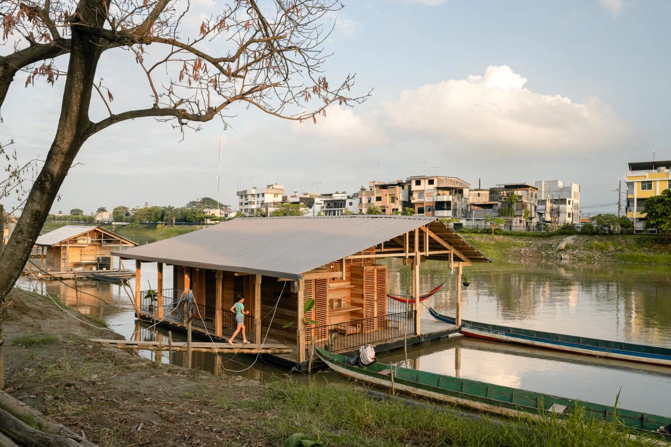
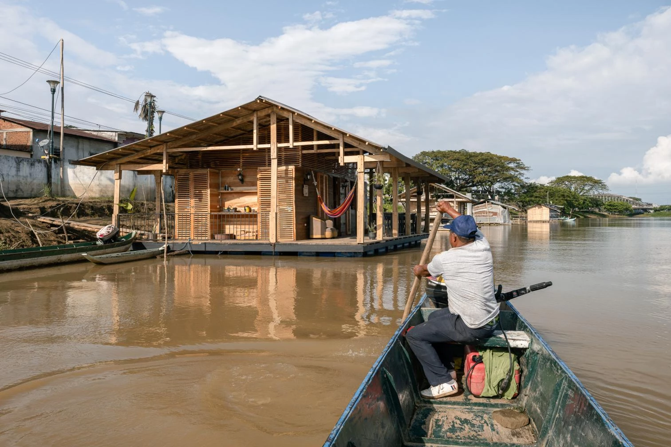
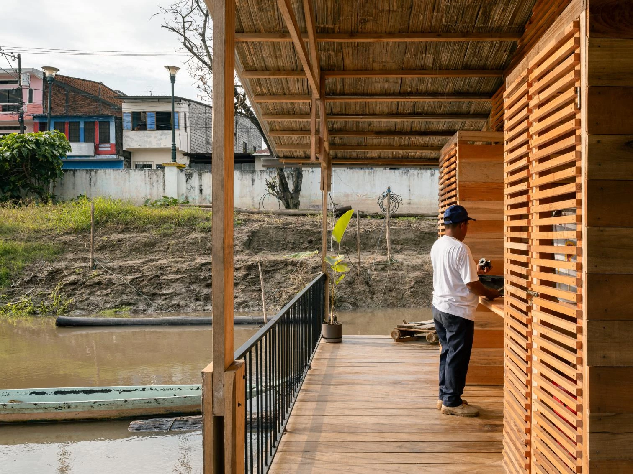
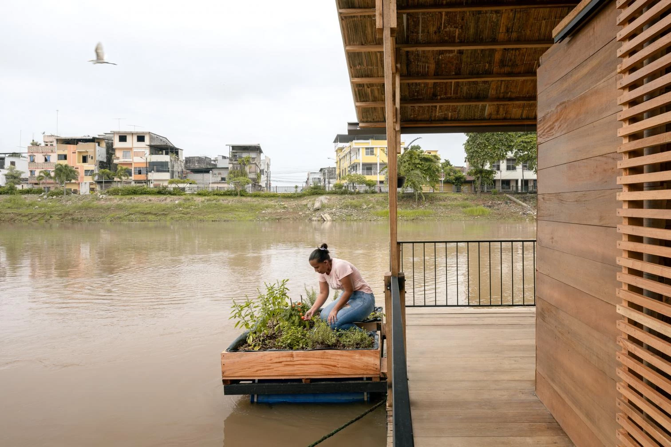
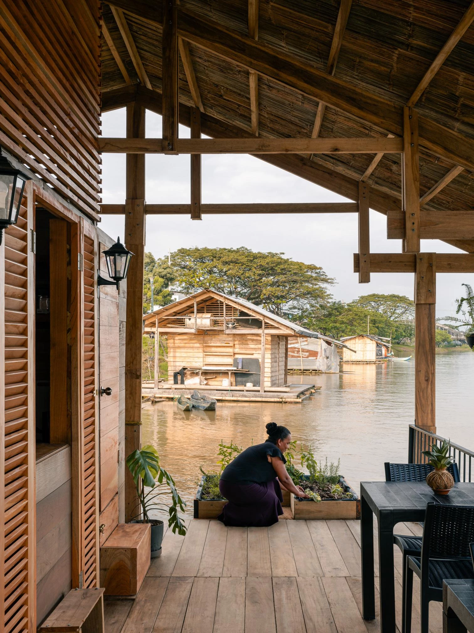
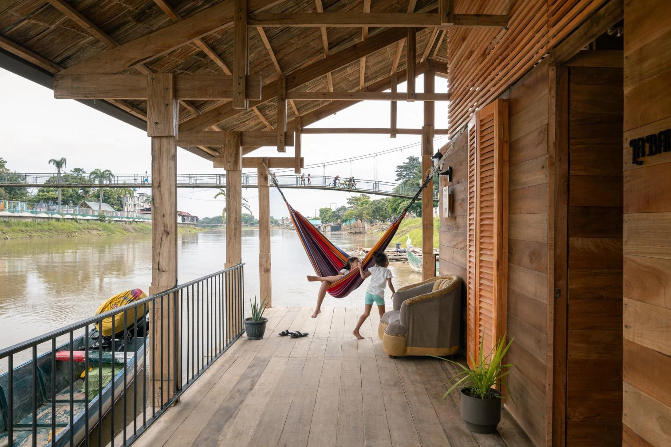
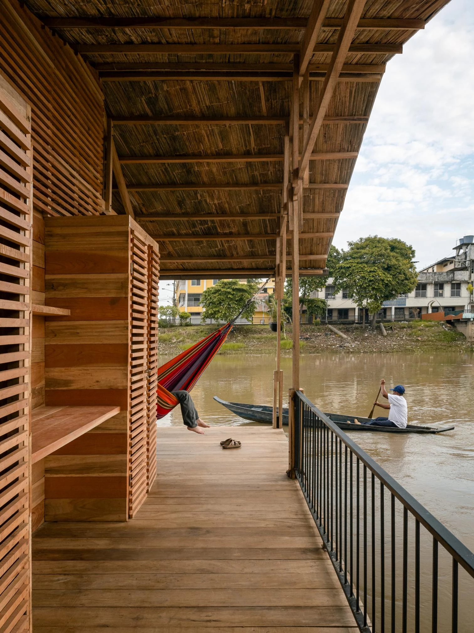

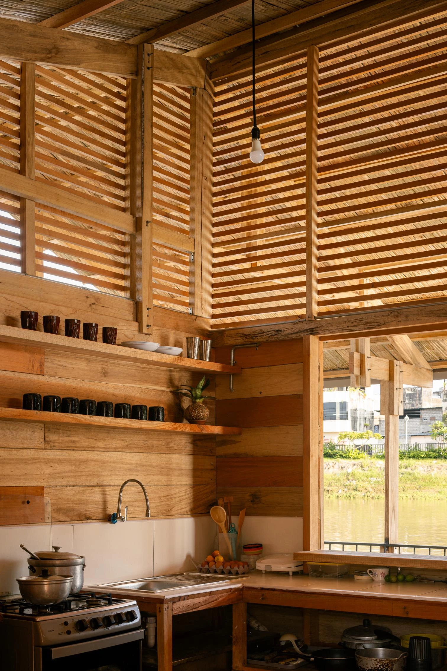
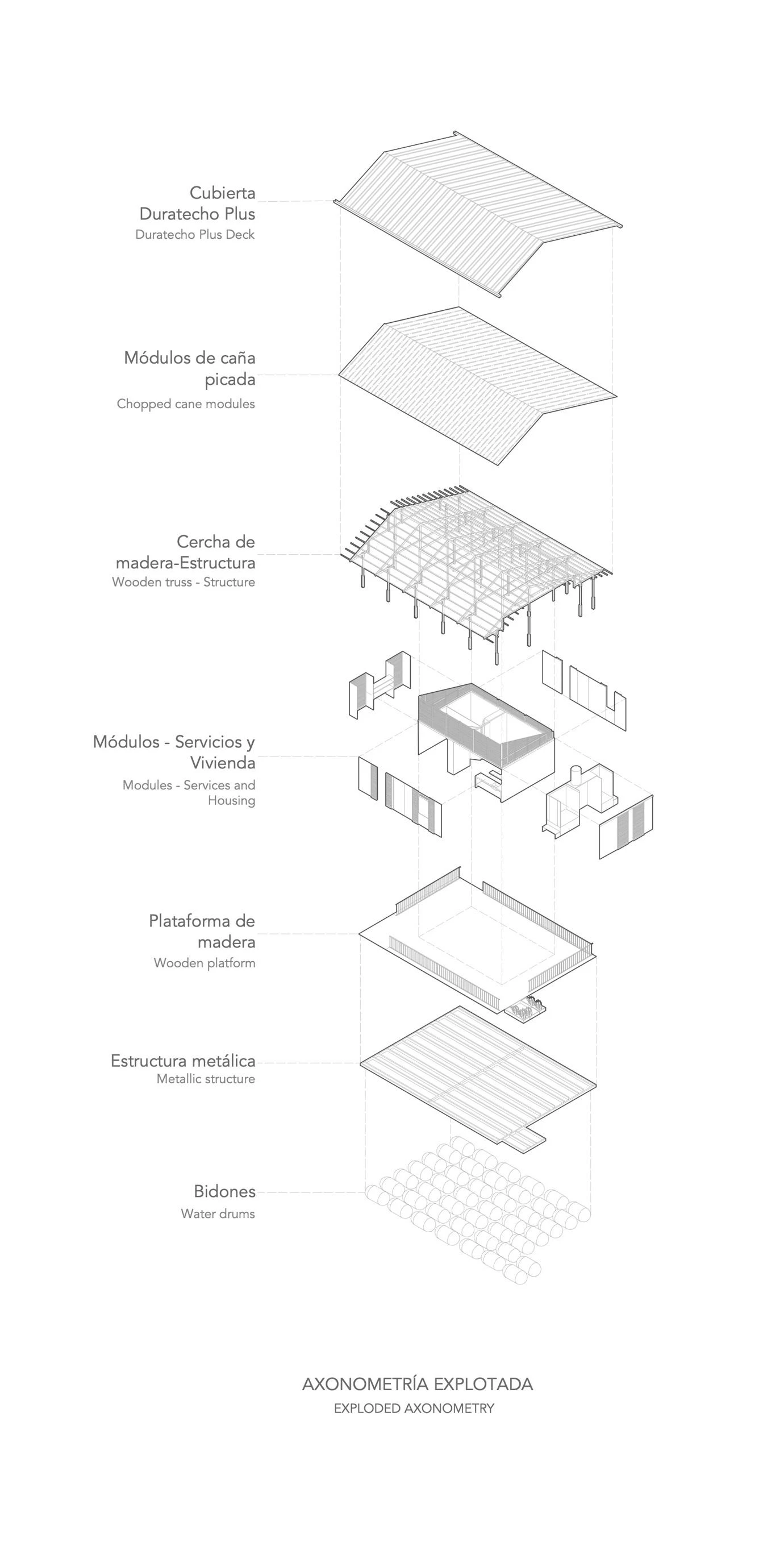
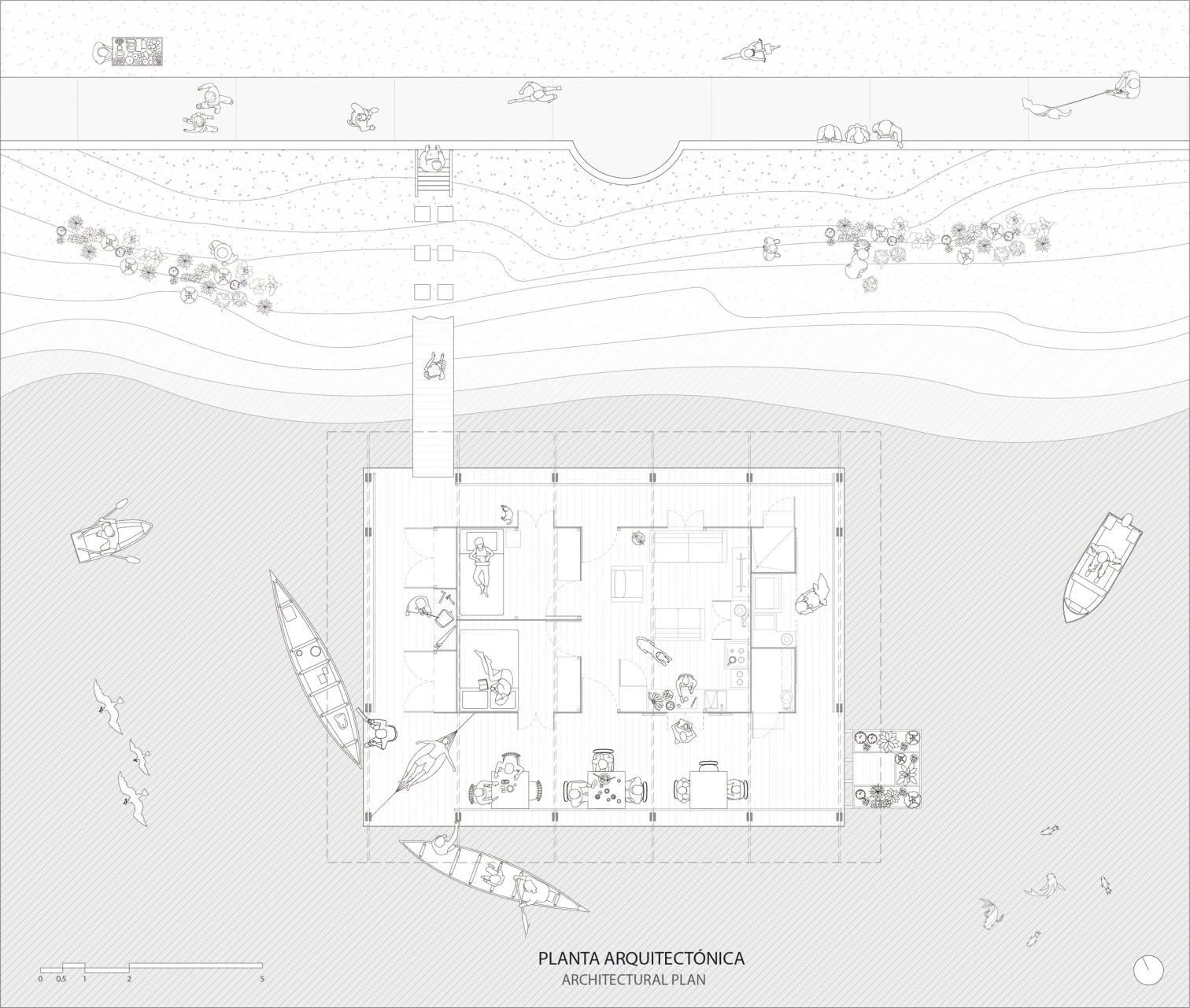
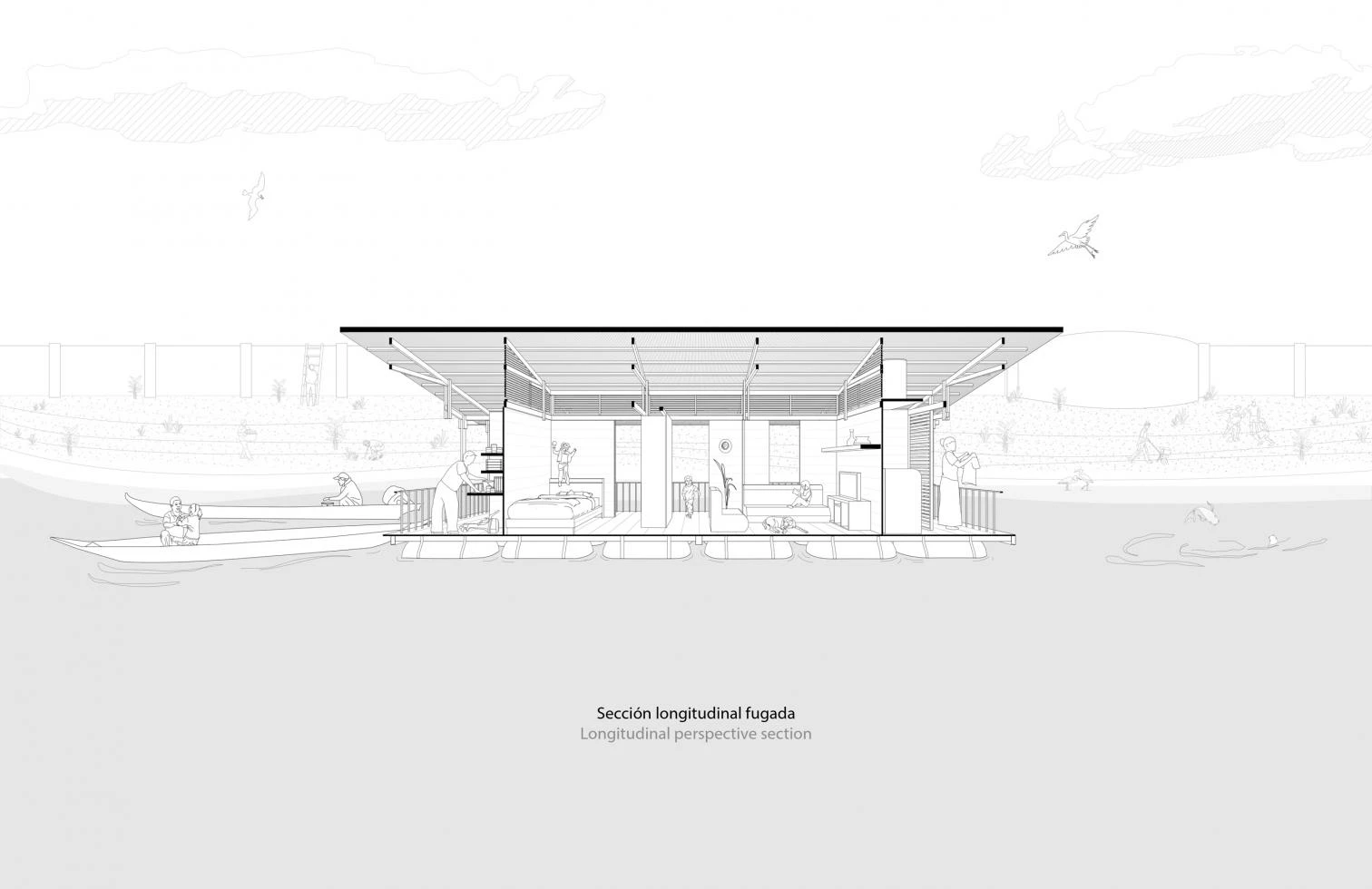
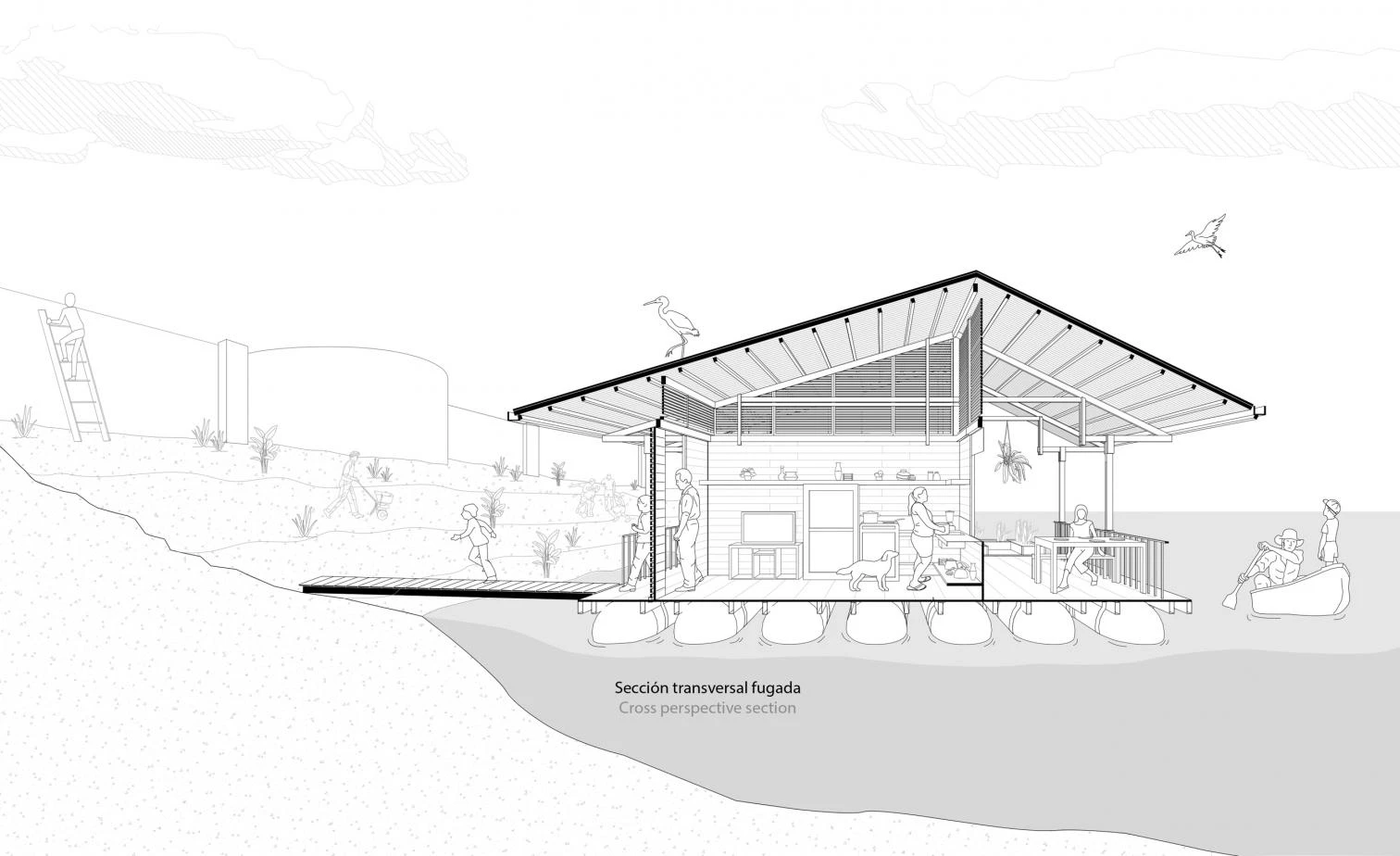
Obra Work
Vivienda flotante la Balsanera
Arquitecto Architect
Natura Futura, Juan Carlos Bamba
Colaboradores Collaborators
Jonathan Andrade, Fundación In terris, Novacero, Andrés Cruz, Alfredo Quinto, Ana Campos, Andrea Cáceres, Carolina Chi, María Paz Delgado (gráficos graphics)
Superficie Floor area
70 m²
Fotos Photos
Francesco Russo

