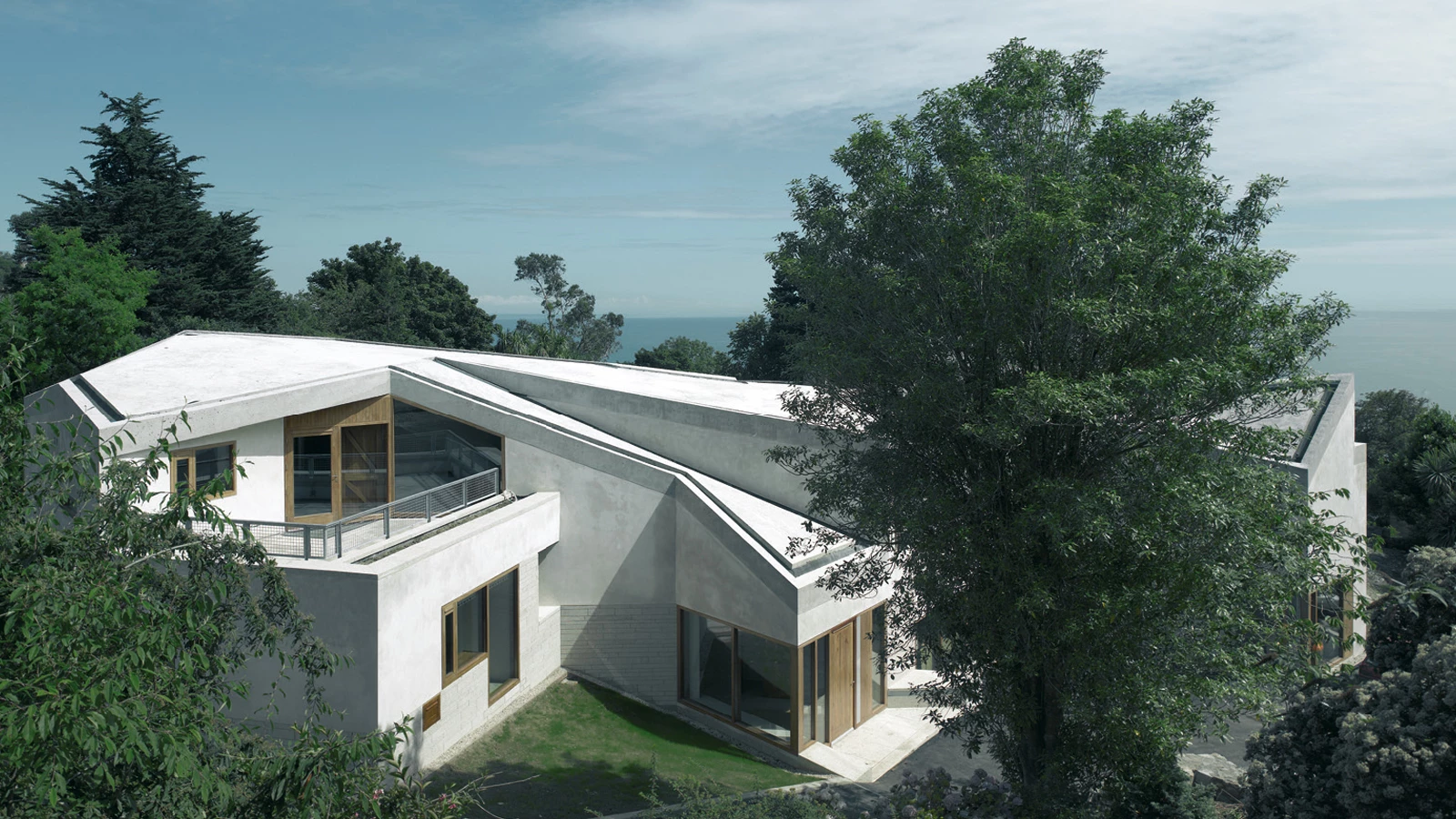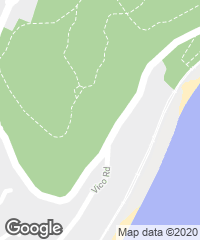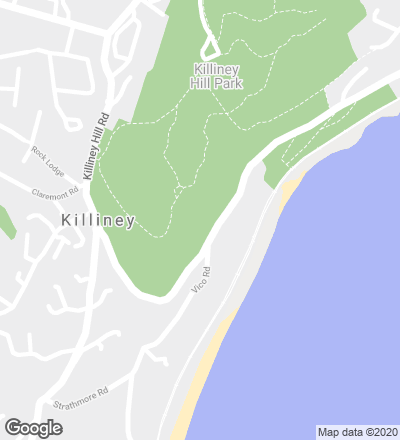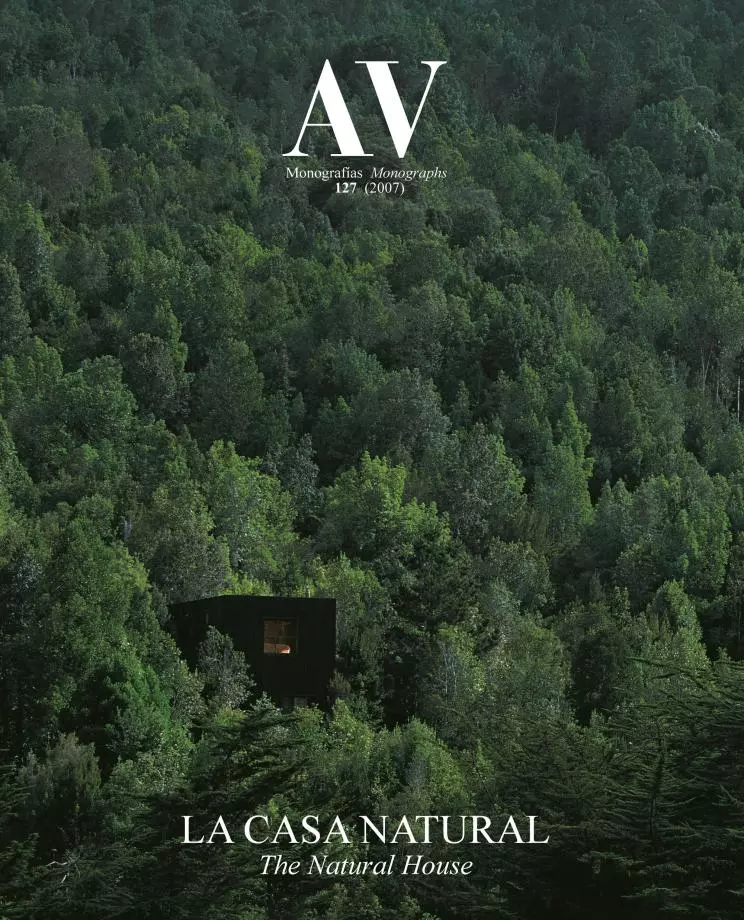Sleeping Giant House, Killiney
O’Donnell + Tuomey ArchitectsHigh on a hill in Killiney, dotted with distinctive outcrops of granite, the house opens up to the views southwards of Dublin Bay and the Sugarloaf in the distance. The organization of the house responds to the topography of the site, configuring a series of split layers directly related to the ground level outside. The plan form, which evokes the silhouette of a sleeping giant, ensures optimum views of the sea and brings sunshine into the house at all times of the day.
As the house is approached from above the view of the roof is particularly important. The surfaces of the faceted concrete roof reflect light and provide an integrating appearance amid the surrounding granite rocks. This chamfered concrete roof aspect is also exposed on the inside to give an angled, tent-like ceiling which reflects light. Carried out with in situ reinforced concrete, the roof is anchored by a chimney of the same material and rests on slender steel columns. Large-scale vertical pours and continuous slabs were achieved to eliminate construction joints, using a special granite aggregate and sand mix. The concrete is sandblasted to expose the reflective mica in the granite... [+]
Arquitectos Architects
Triona Stack/O’Donnell & Tuomey Architects
Colaboradores Collaborators
Susie Carson, Jitka Leonard, My Lundblad, Elizabeth Burns
Consultores Consultants
Downes Associates (estructura structure); Davis & Associates (instalaciones engineering); Brendan Merry & Partners (aparejadores quantity surveyors)
Contratista Contractor
Townlink Construction
Fotos Photos
Dennis Gilbert/View/Album









