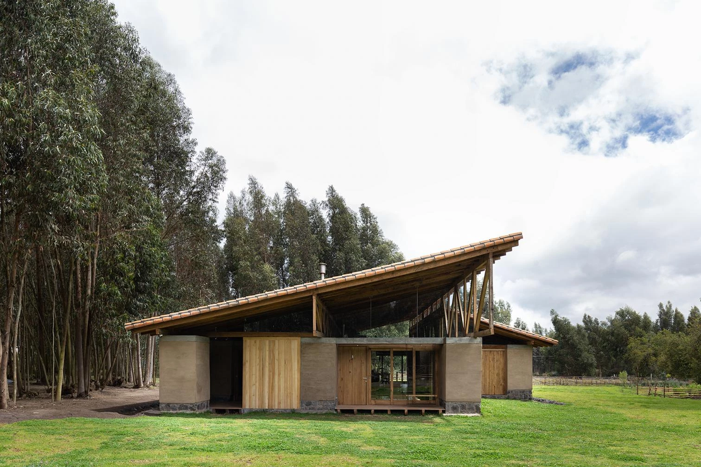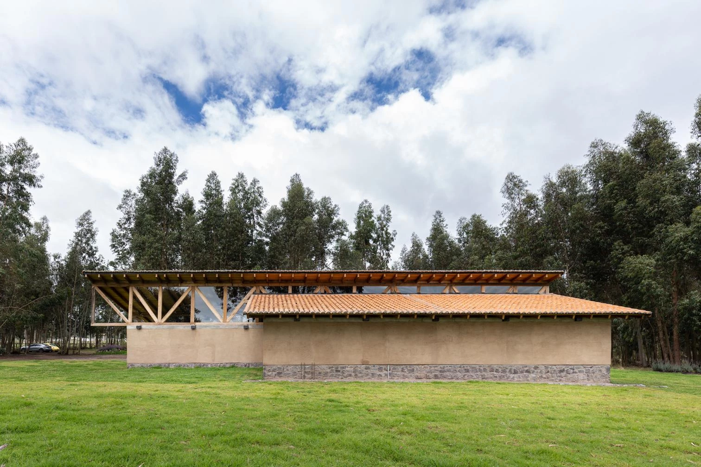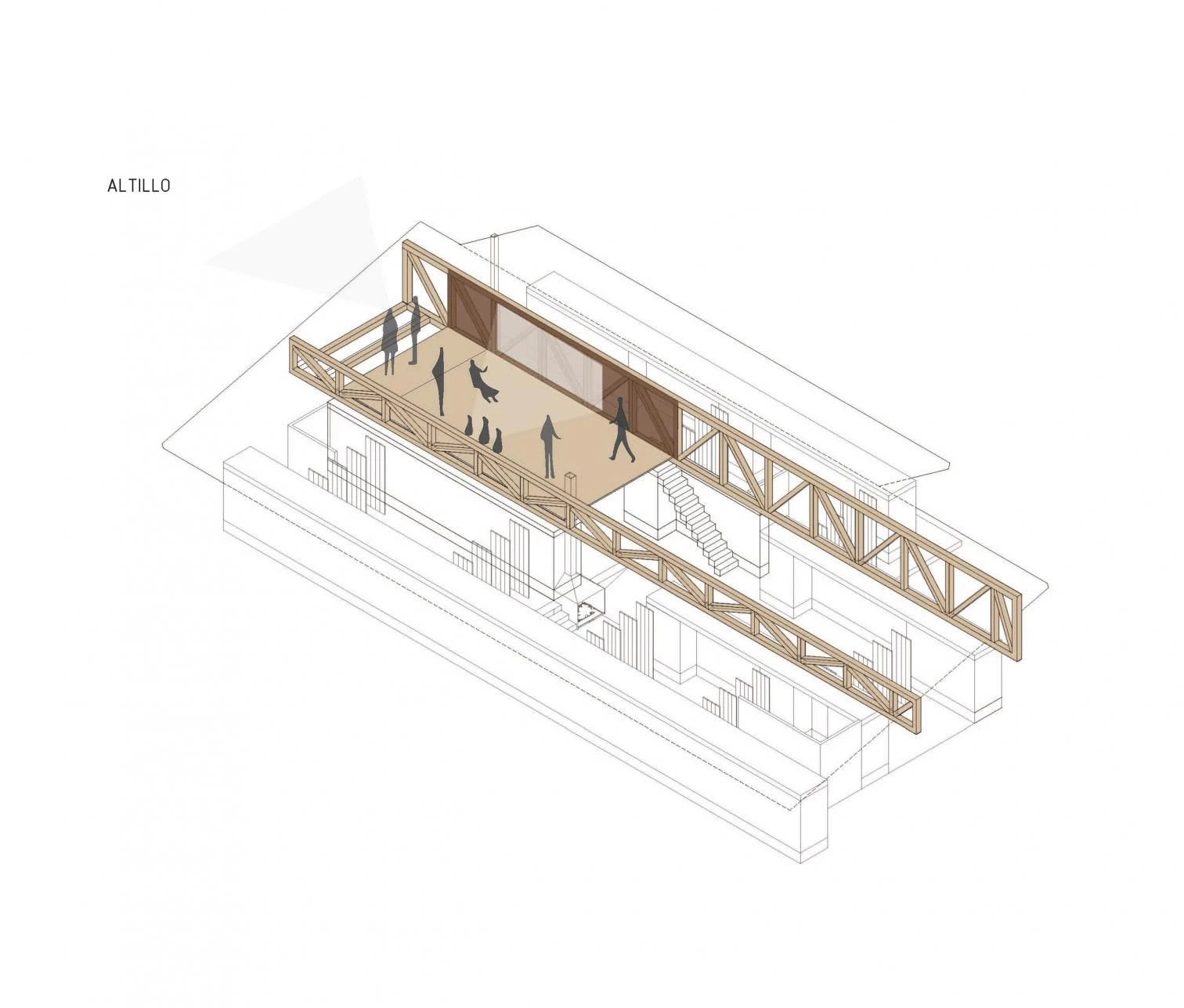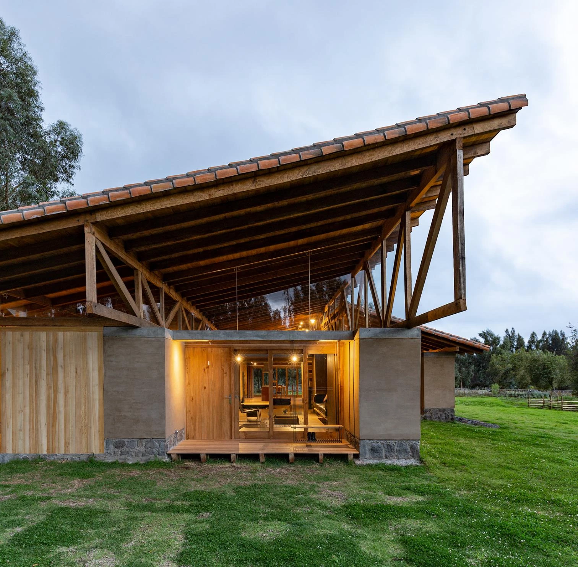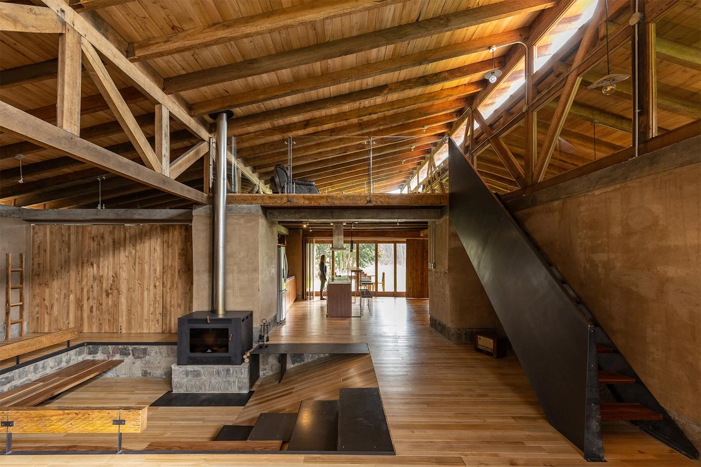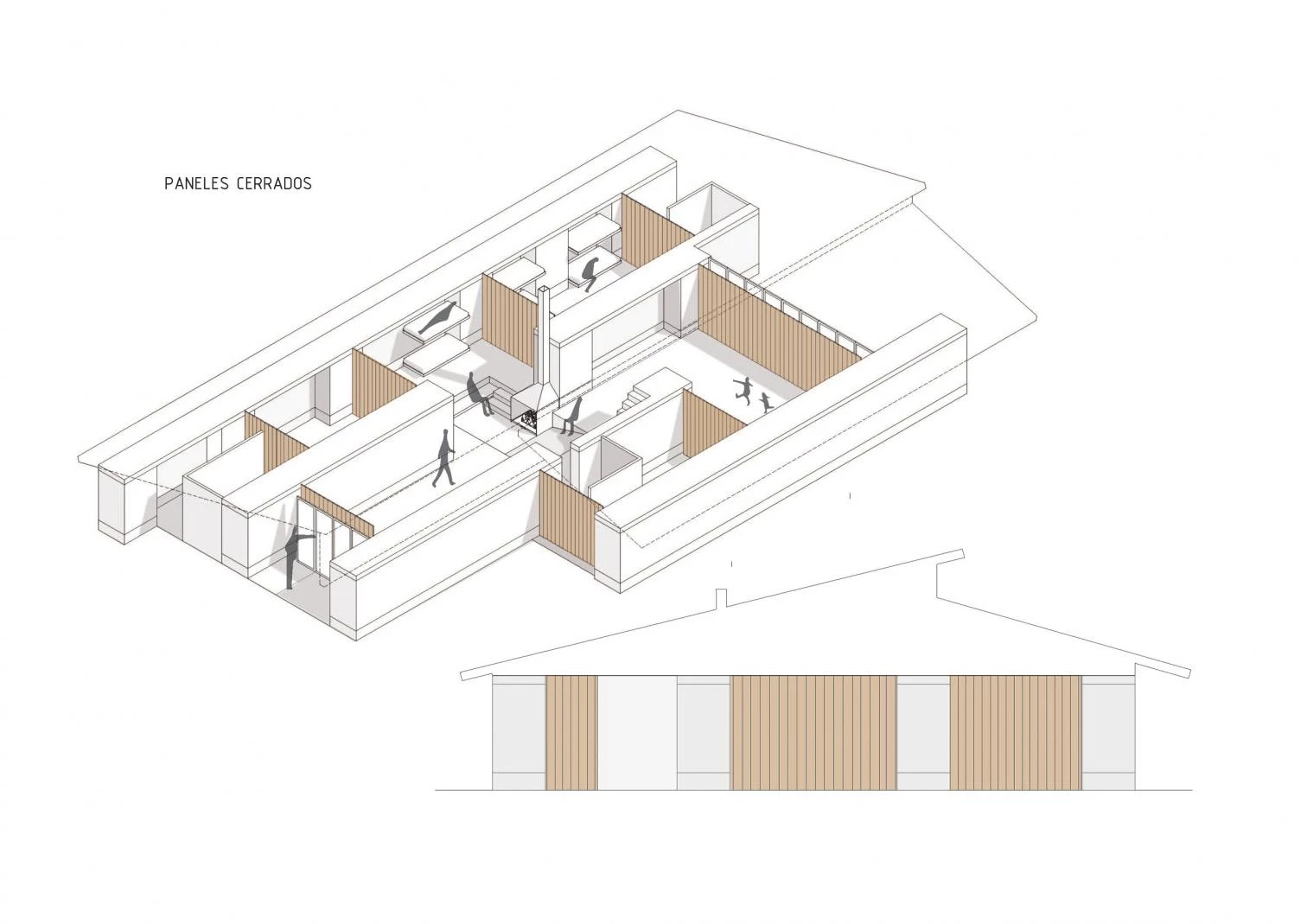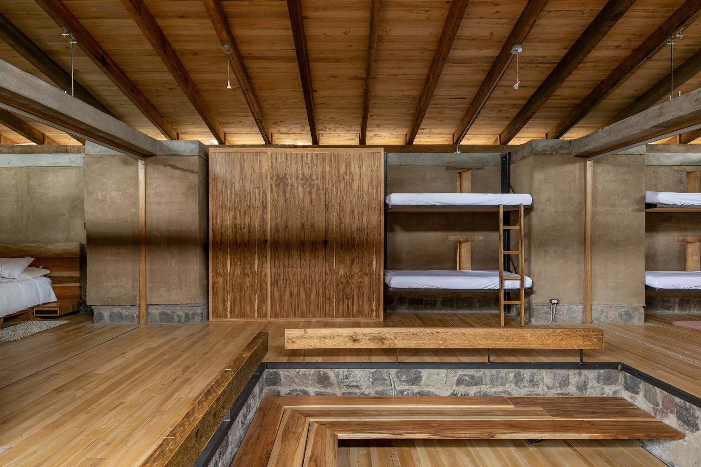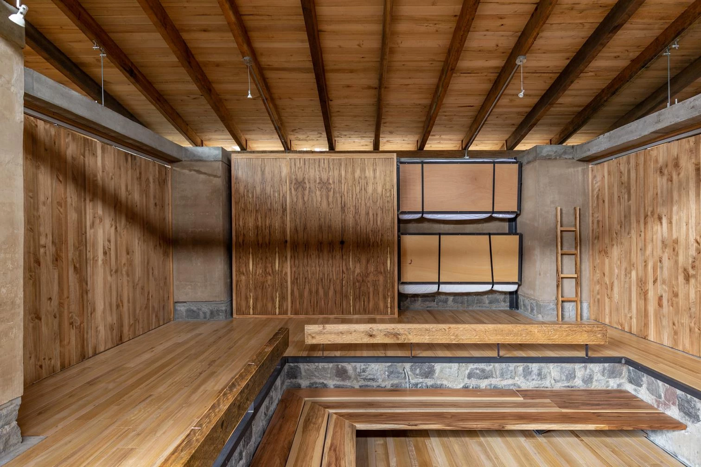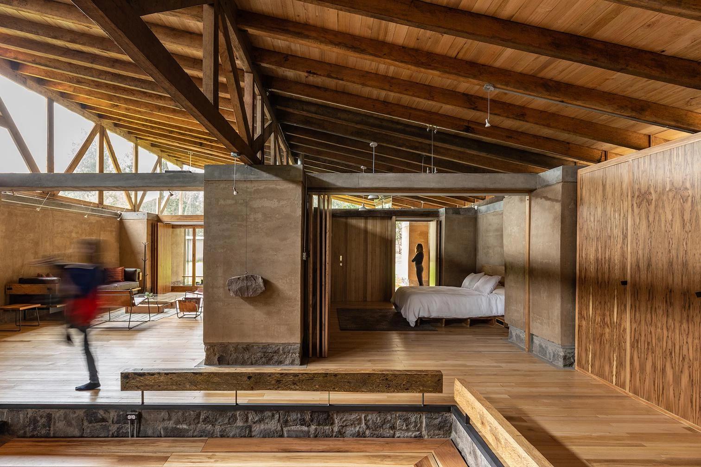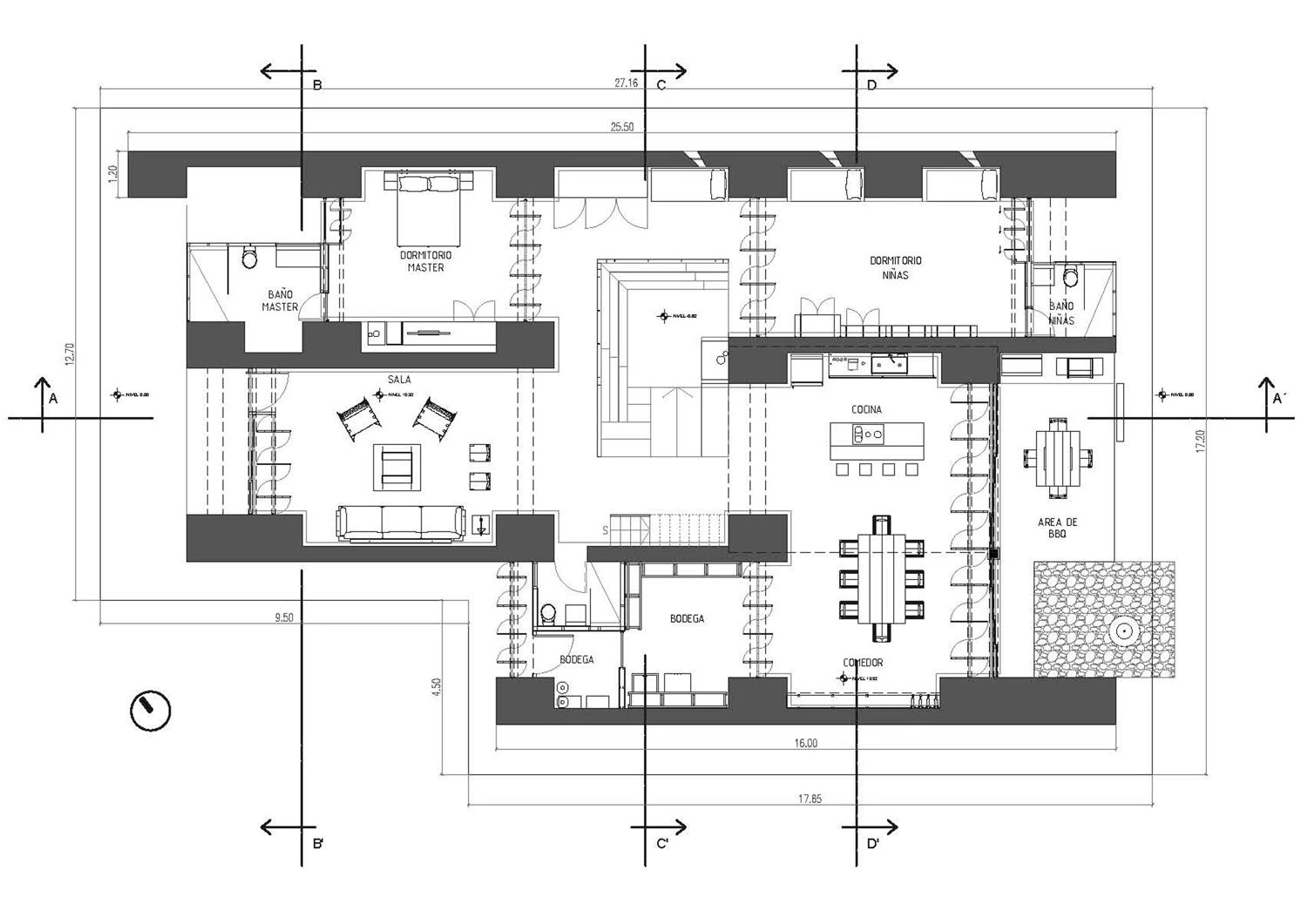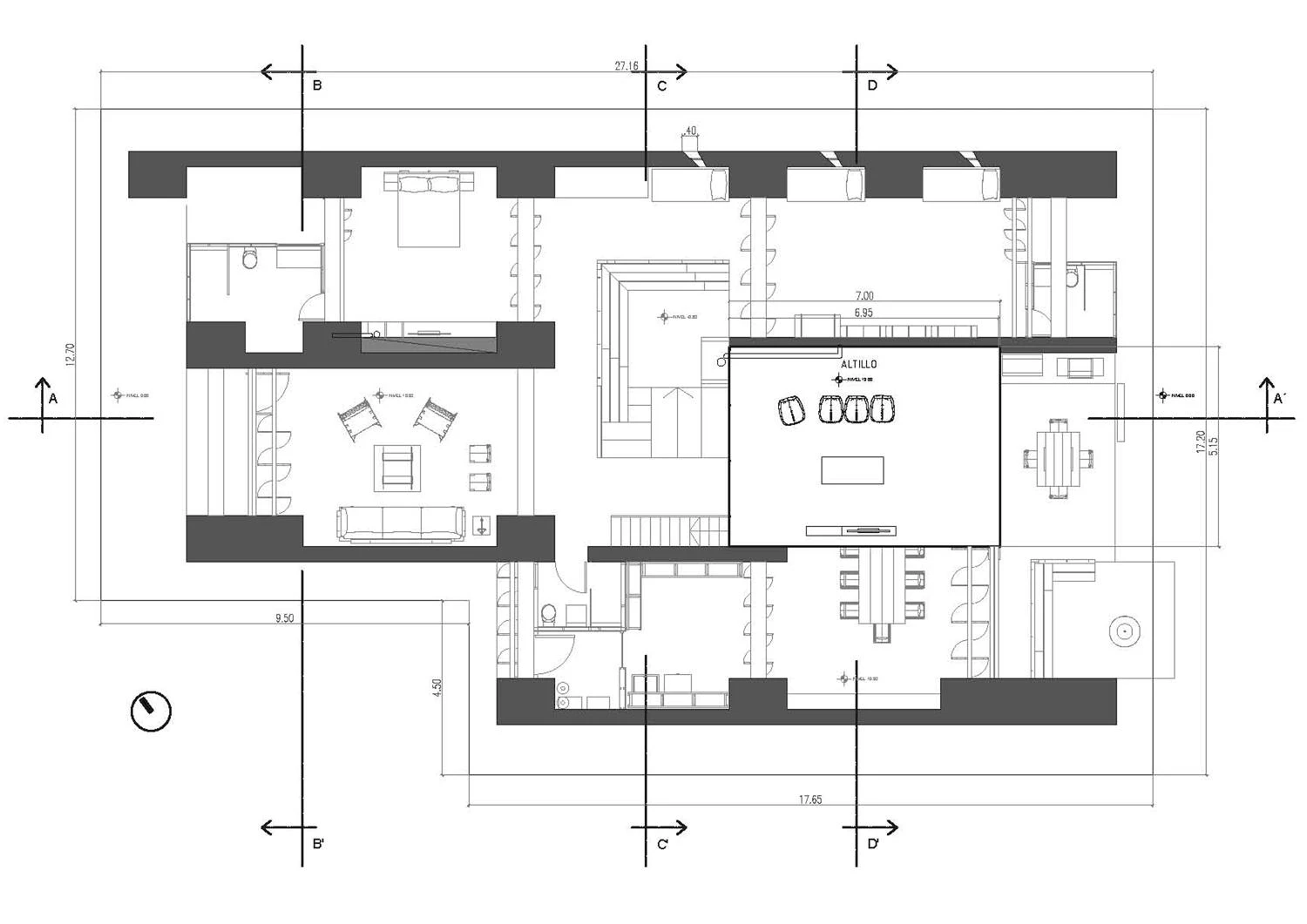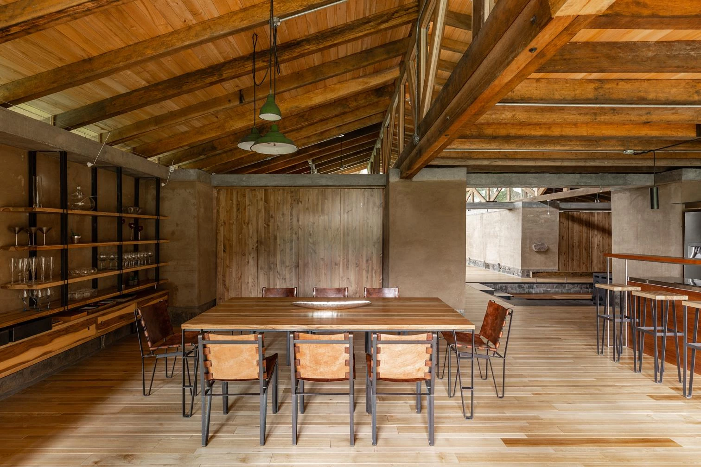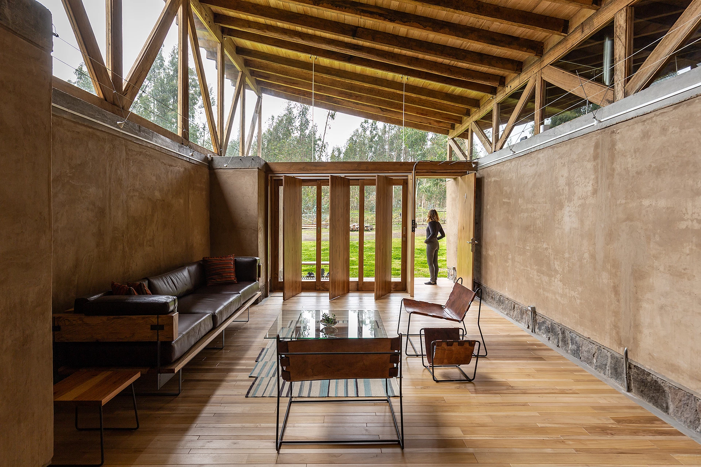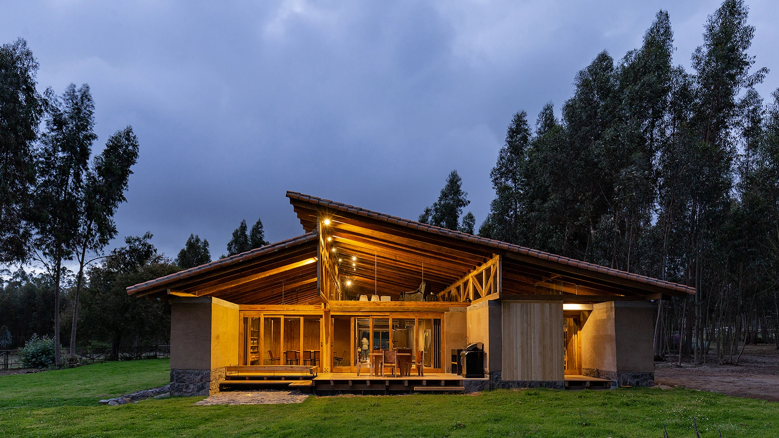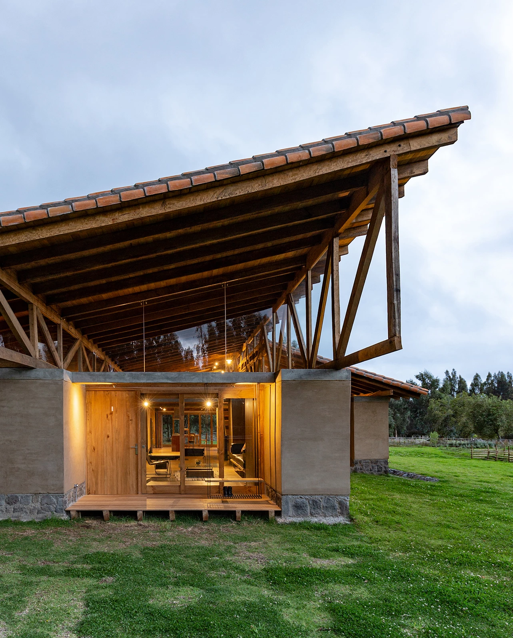House in Lasso
Rama estudio- Type House Housing
- Date 2018
- City Lasso
- Country Ecuador
- Photograph JAG studio
A rural environment in Lasso – in Ecuador's Cotopaxi province – is the location of this family home built by the Quito-based firm rama estudio, headed by Carla Chávez, Felipe Donoso, and Carolina Rodas. The 350-square-meter house was raised with vernacular construction techniques and local materials. Five loadbearing walls of rammed earth, 40 centimeters thick, are arranged longitudinally on the terrain, forming blind stretches of facade, with buttresses 80 centimeters thick. Furniture elements– kitchen, built-in beds, shelves, cabinets... – are embedded into the spaces between butresses. At the center of the house, where circulation flows meet, is a sunken hearth. From here the open and interconnected spaces can be closed up by means of pivoting panels, as needed. A slanting roof is made of a framework of timber beams held up by two central walls.
