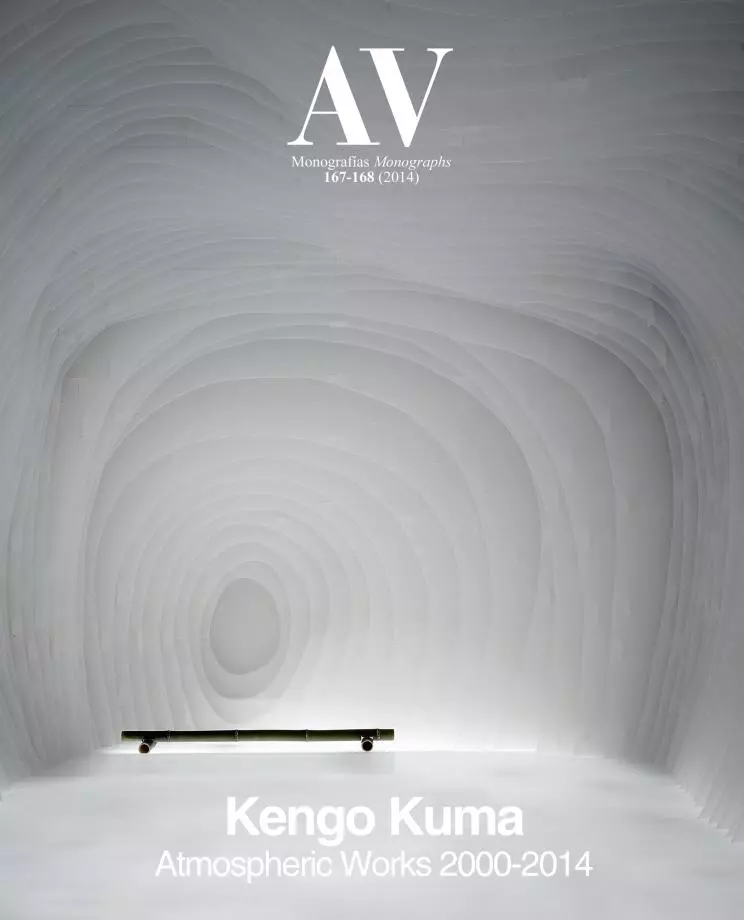Kyushu Geibunkan Cultural Center, Fukuoka
Kengo Kuma- Type Culture / Leisure Cultural center
- Material Metal
- Date 2008 - 2012
- City Fukuoka
- Country Japan
- Photograph Erieta Attali Hiroyuki Kawano
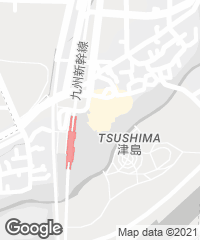
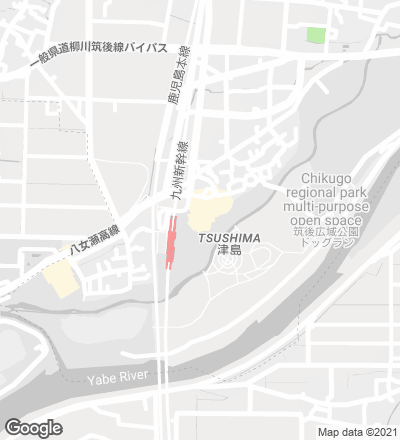
Beneath the folds of a ‘scattering roof,’ the village-like Geibunkan Cultural Center is harmonized with its landscape, reflecting the main architectural vocabulary of the region’s traditional hamlets. Aside from the main piece, the cultural compound includes two annex buildings: a wood pavilion also designed by Kengo Kuma and a white concrete gallery built by Hirokazu Suemitsu and Yoko Suemitsu.
As if it were an origami figure, one same surface forms the roof slope, rotates to the vertical position to function as facade, frames an opening to the generate the door of access or protrudes beyond the built boundary to cast shade. From the interior, the ceilings reflect the angular character of the roof surfaces, creating dynamic spaces that take light in through triangular openings. A variety of materials are applied on roofs and walls. The roofs consist of a folded sheet, striated in the direction of the slope or clad with metallic frames to hold photovoltaic panels. For their part, vertical surfaces are combined with metallic panels, stone plates suspended with anchors, metallic meshes to filter daylight or even frameworks through which vegetation grows.
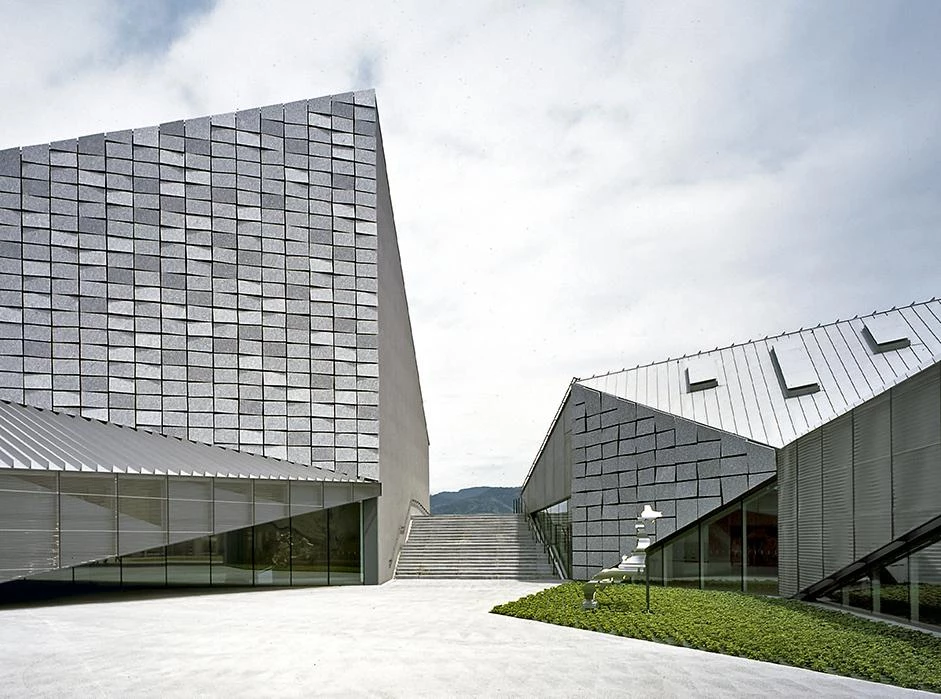
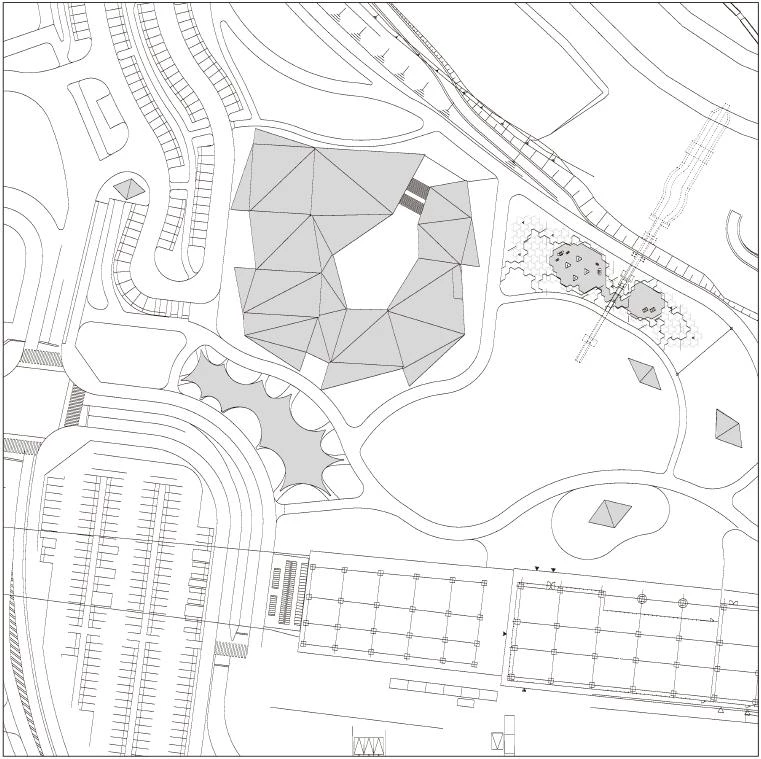

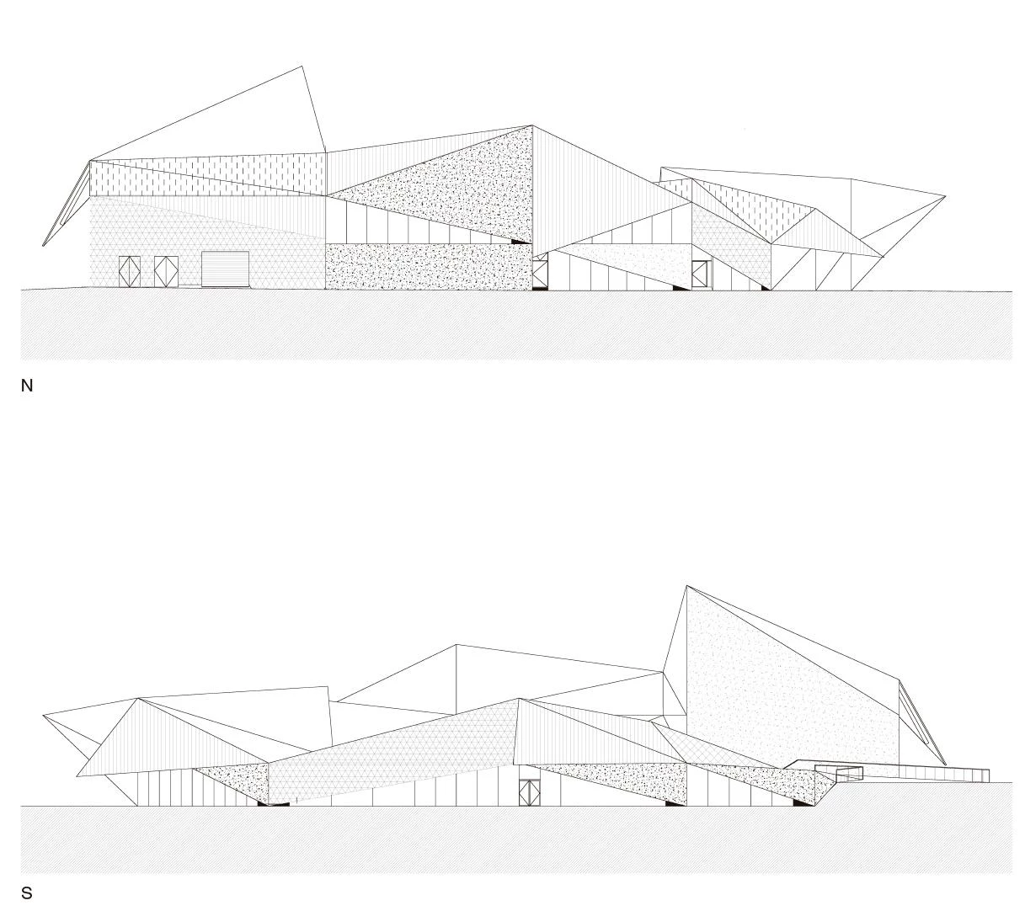
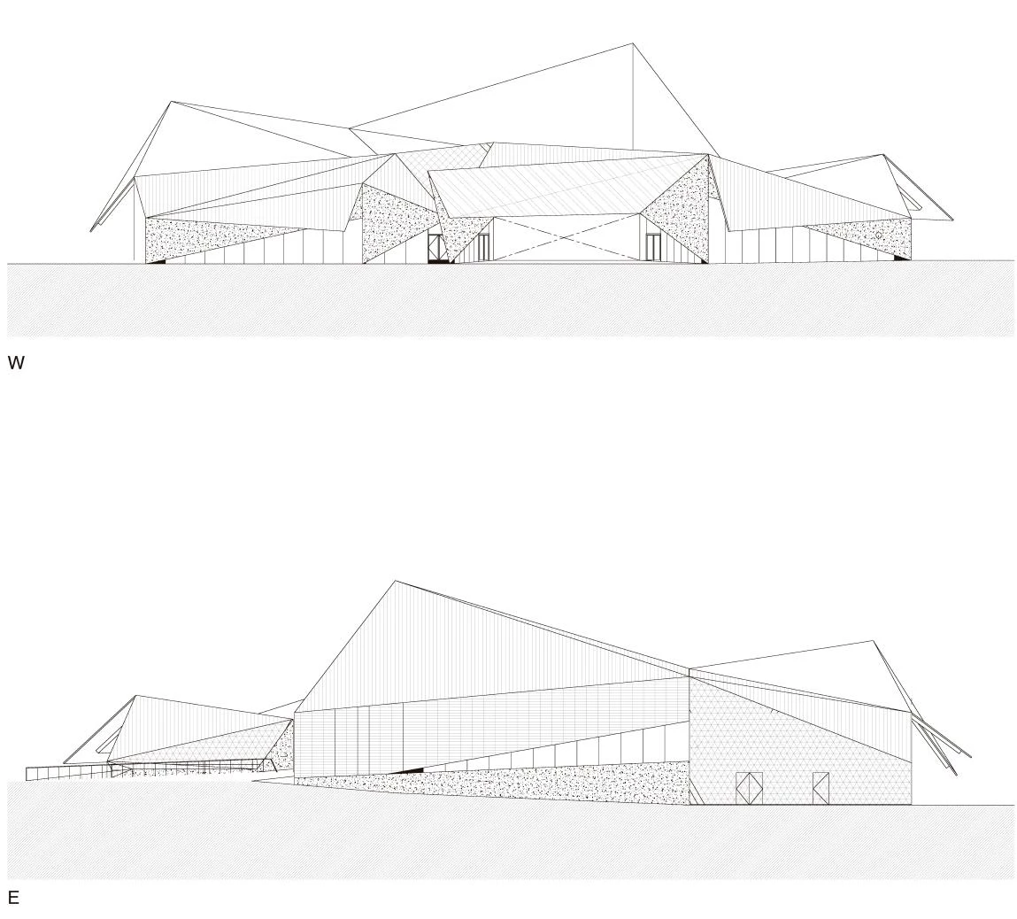
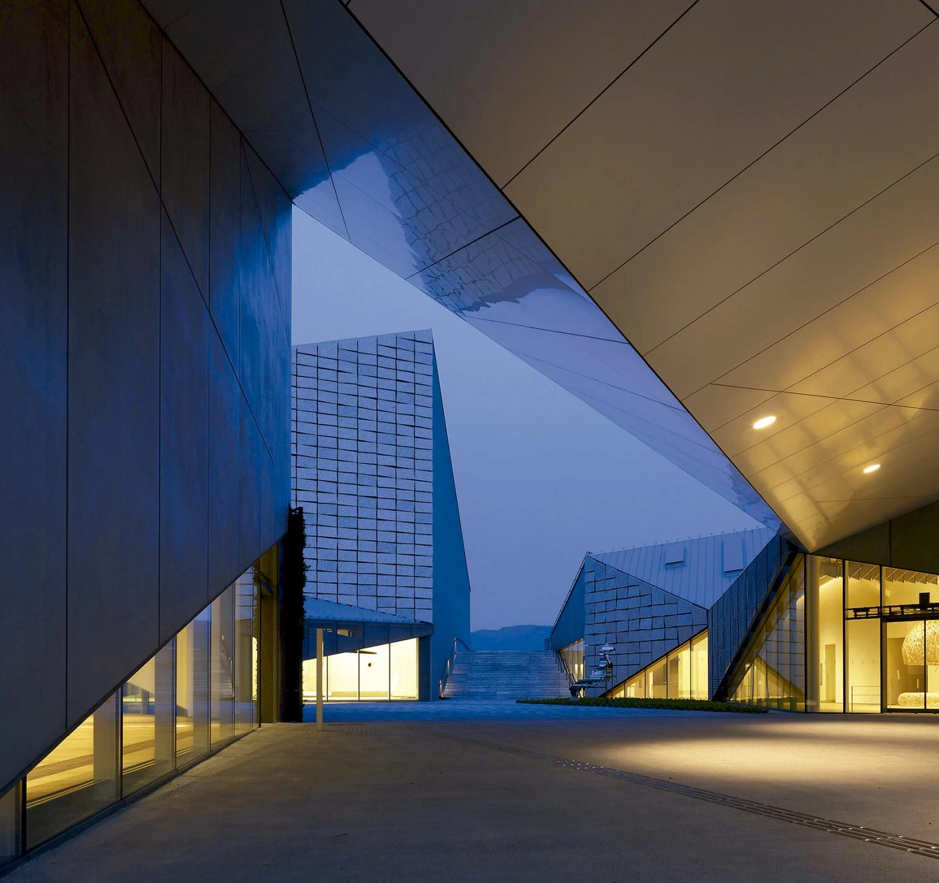

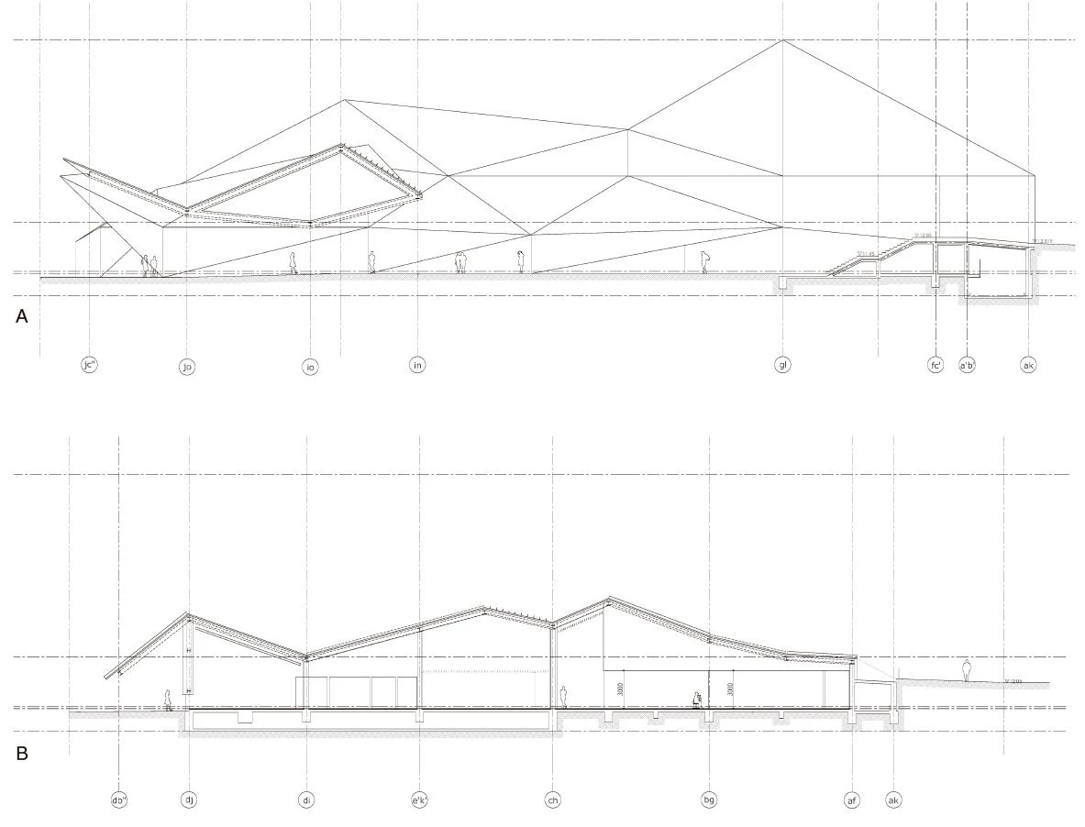


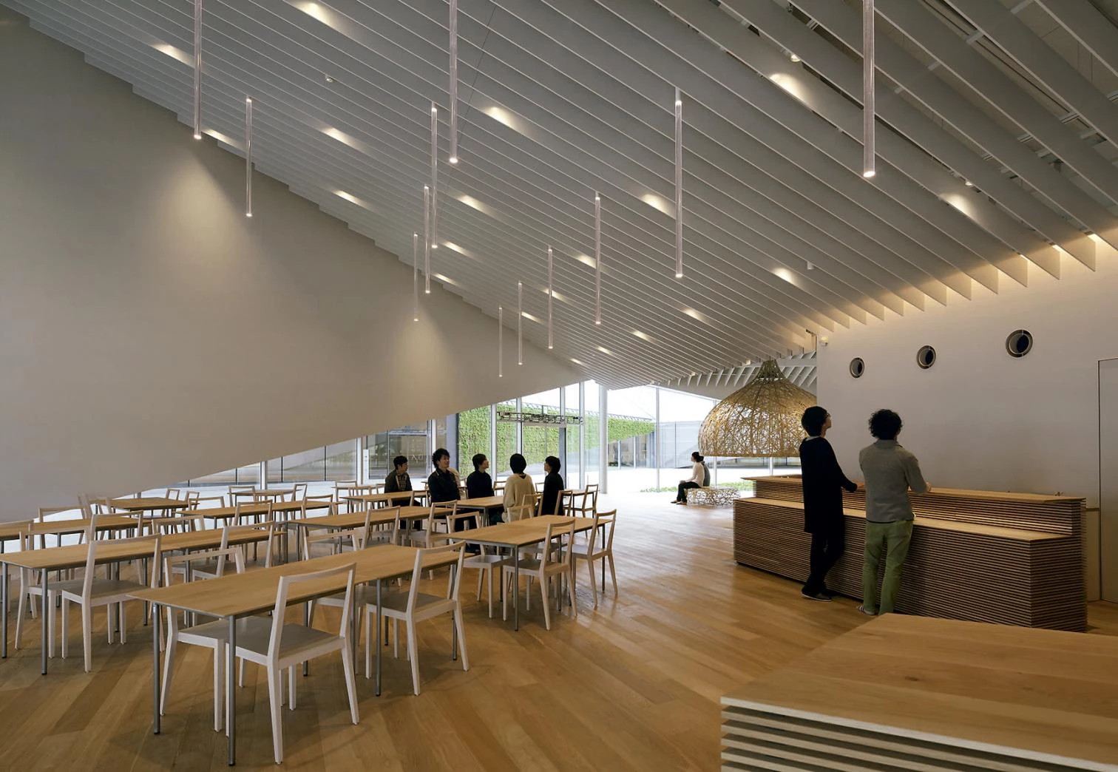
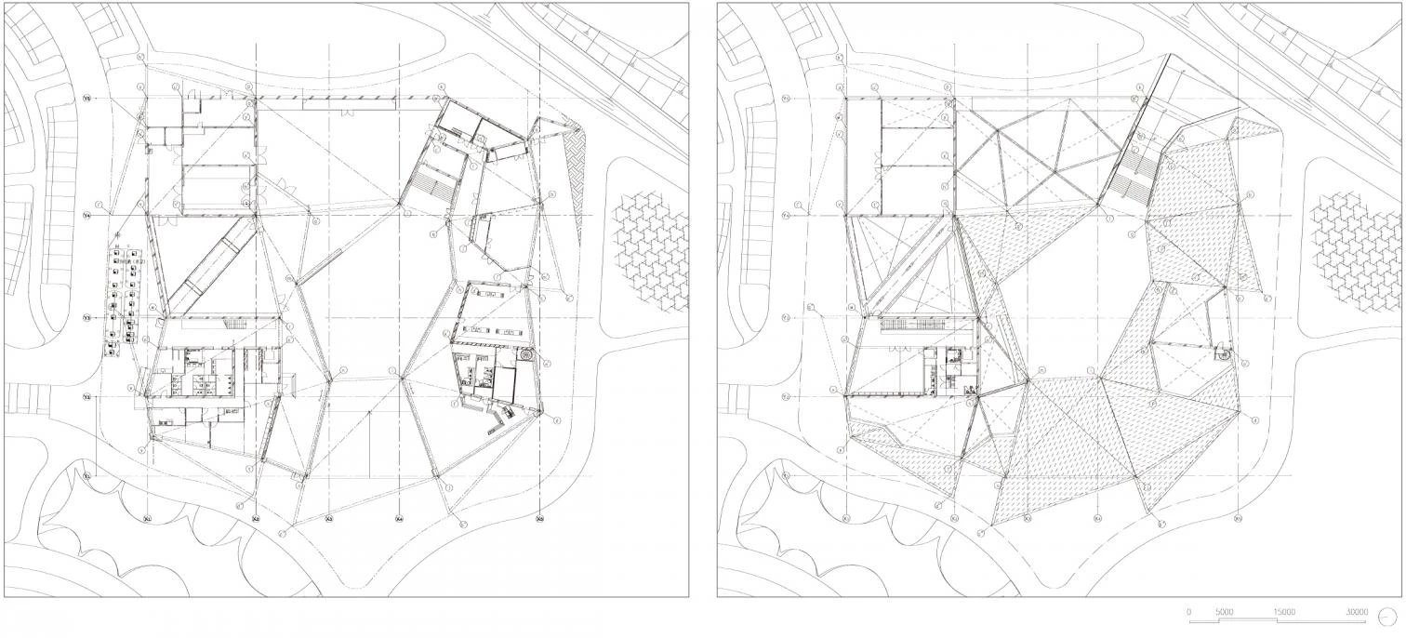
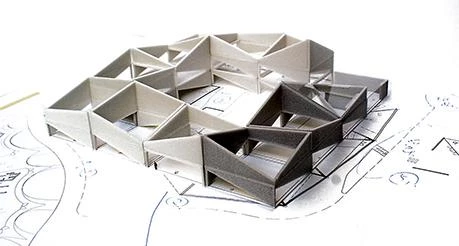
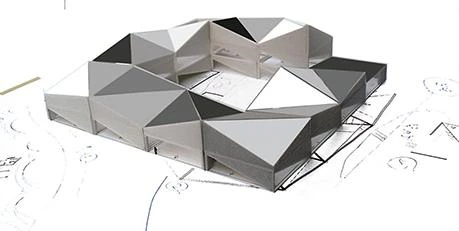
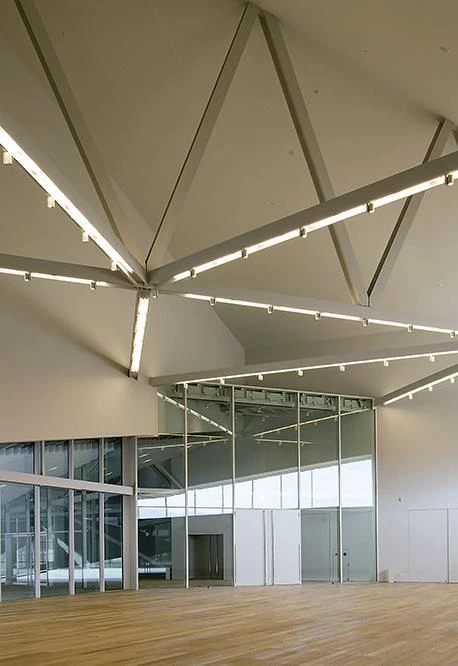
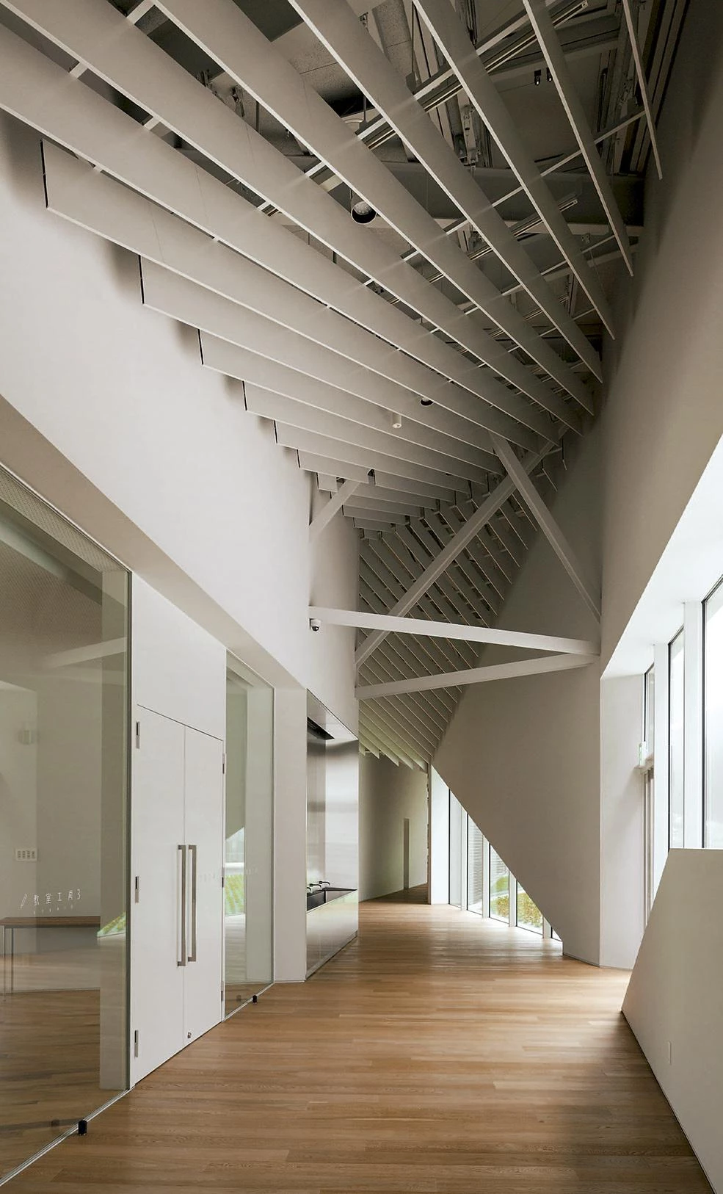
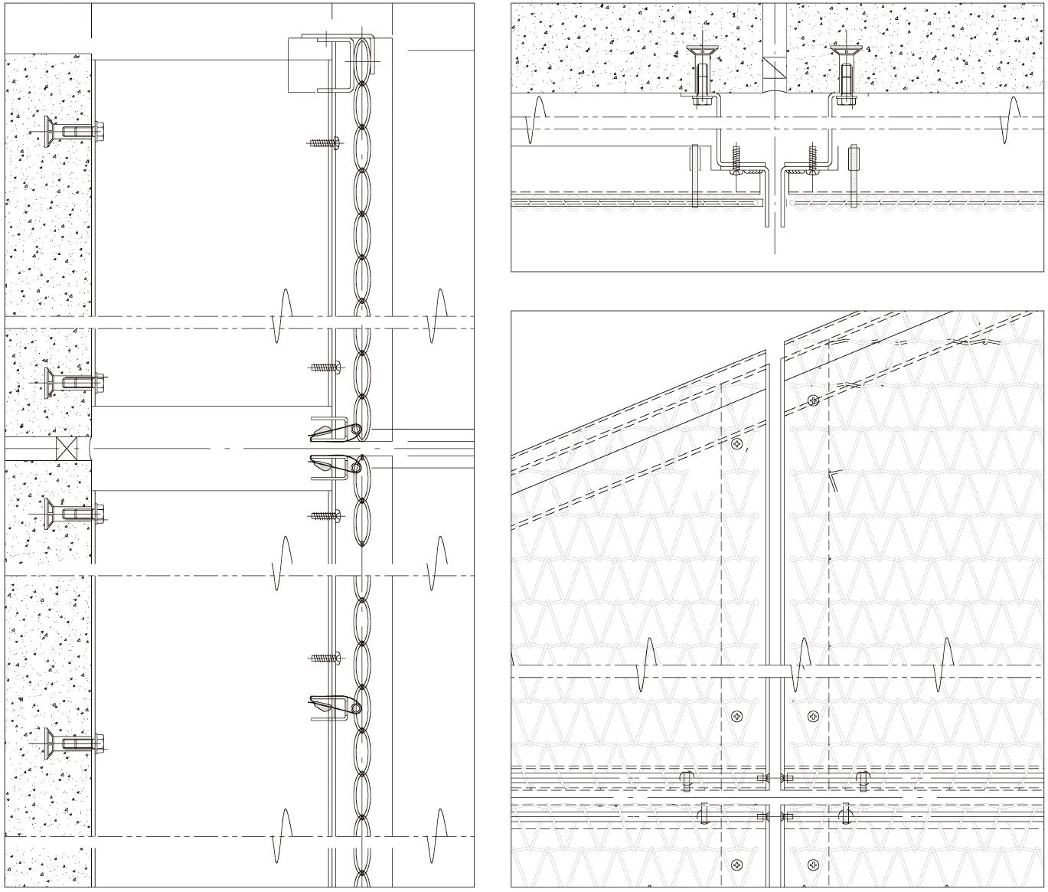
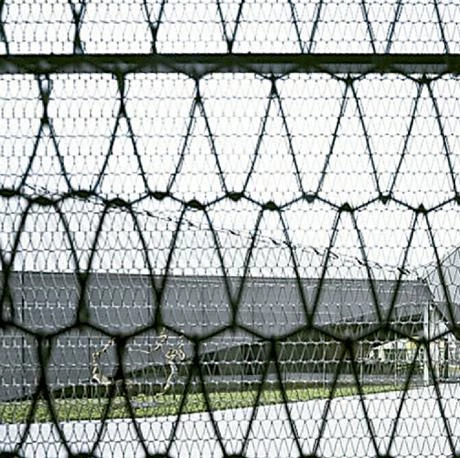
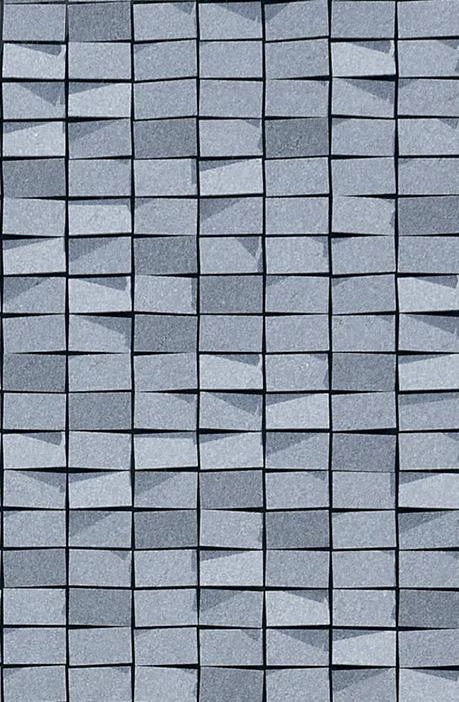
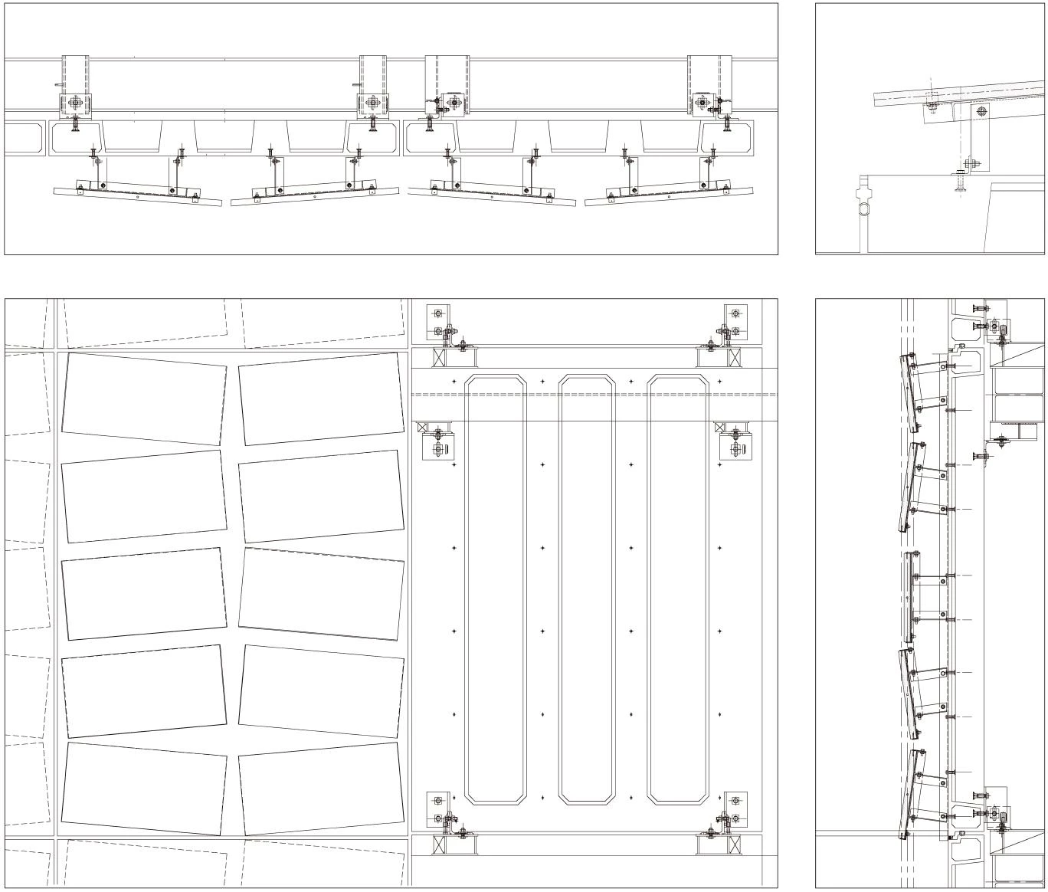

Cliente Client
Fukuoka Prefecture
Arquitectos Architects
Kengo Kuma & Associates, Nihon Sekkei
Colaboradores Collaborators
Junji Ito (arte art produce); Kengo Kuma & Associates (Mobiliario y señalética furniture and sign design); Izumi Okayasu (iluminación lighting design); Nihon Sekkei (estructura structure); Tanseisha (fabricación de señalética y arte construction of sign and art); New Media Engineering (electricidad electricity); Tsufuku Kogyou (aire acondicionado e higiene air conditioning and hygiene); Muta Shoukai (suministro de agua y drenaje water supply and drainage)
Contratista Contractor
Kajima+Ohyabu+Nishinihon JV
Fotos Photos
Erieta Attali; Kengo Kuma & Associates; Hiroyuki Kawano



