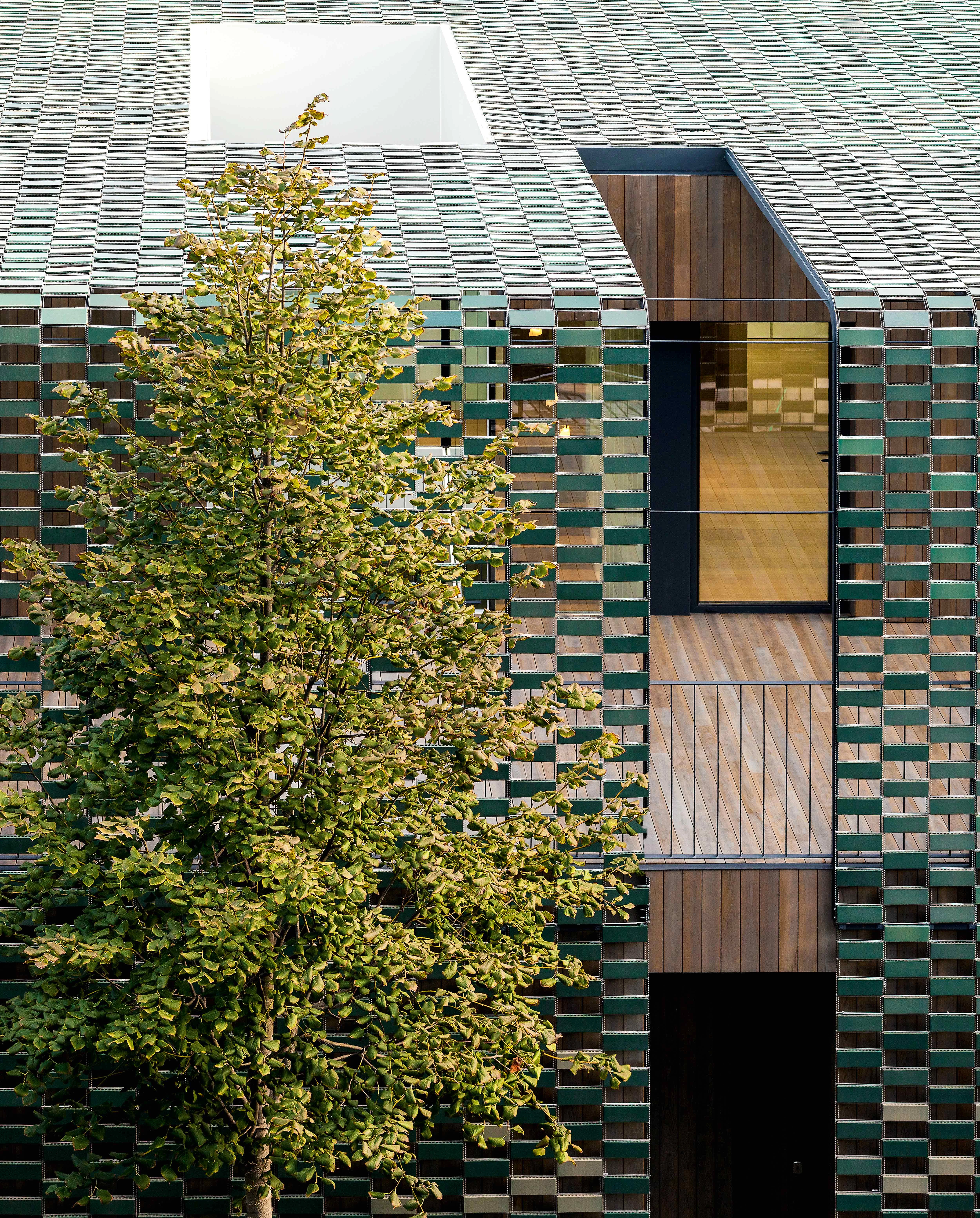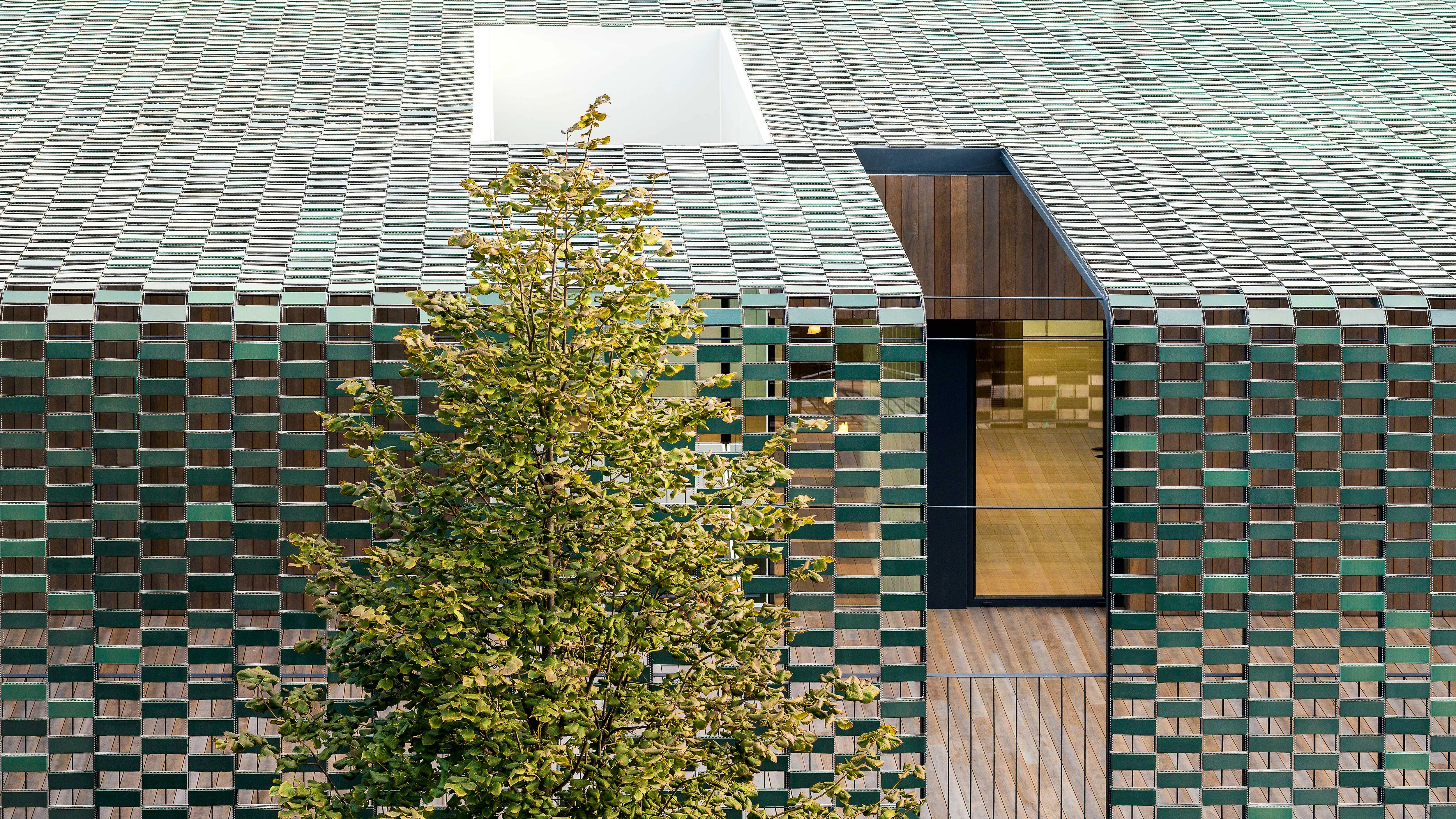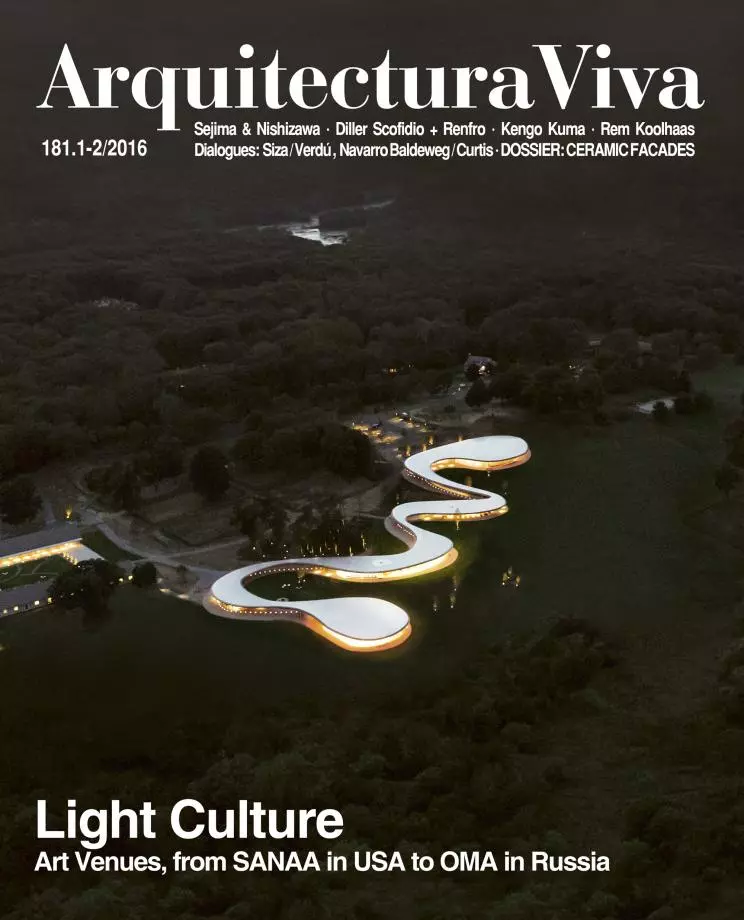The example selected to inaugurate this new section of the magazine is a single-family residence designed for a young couple and built on a plot of land on which a home owned by the same family already stood. The objective was to make the new dwelling compatible with the preexisting one and also with the garden around, ensuring a picture of continuity with the landscaping, without at any point spoiling views from the old house. The result is a construction whose interior space has been organized with simplicity around a central staircase, and whose facades reflect the immediate surroundings through the particular materials used: wood and glass on the more representative sides, and a highly permeable and innovative lattice of ceramic fabric on the elevations facing the garden.
TR House, PMMT
PMMT Arquitectes







