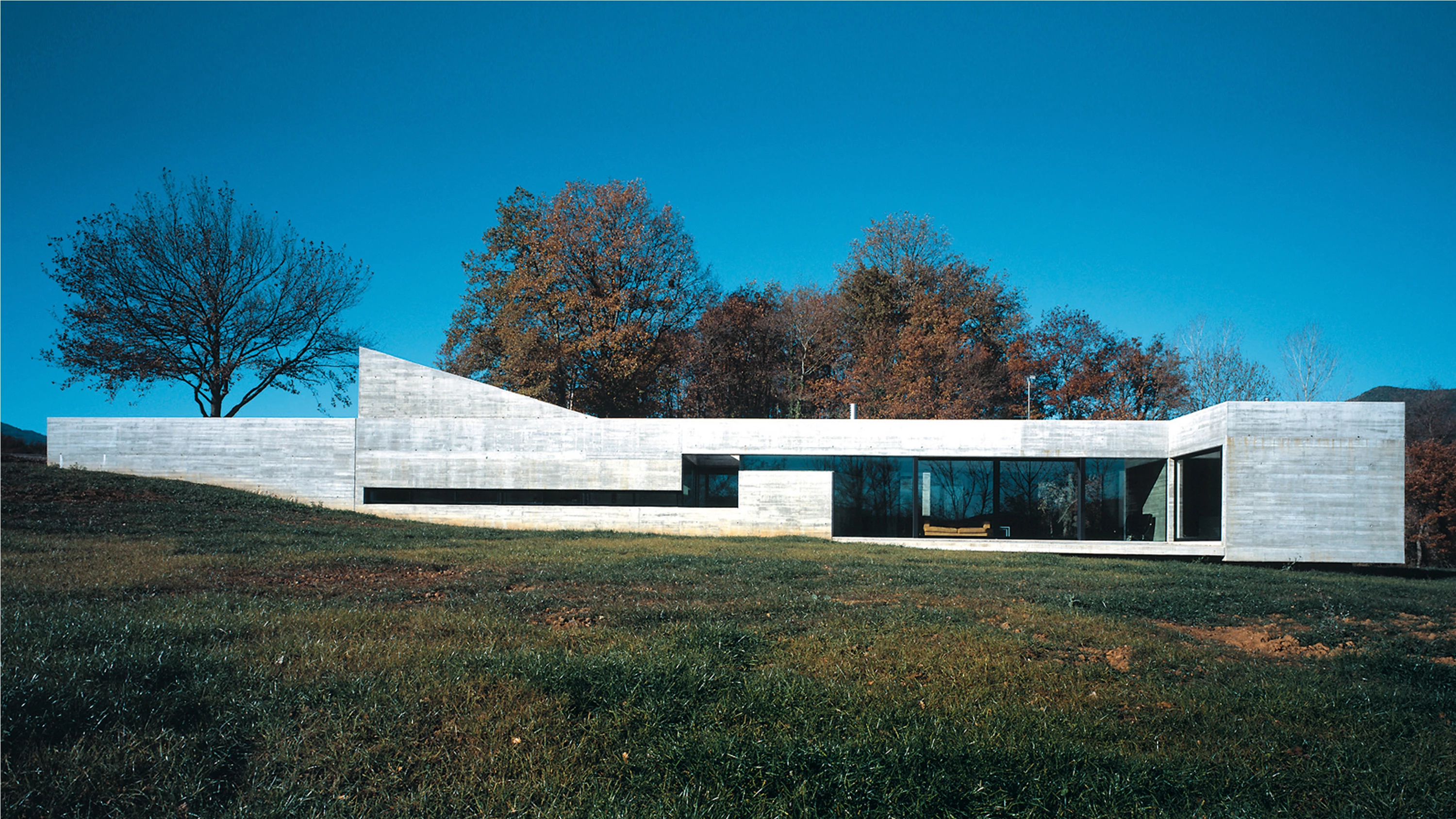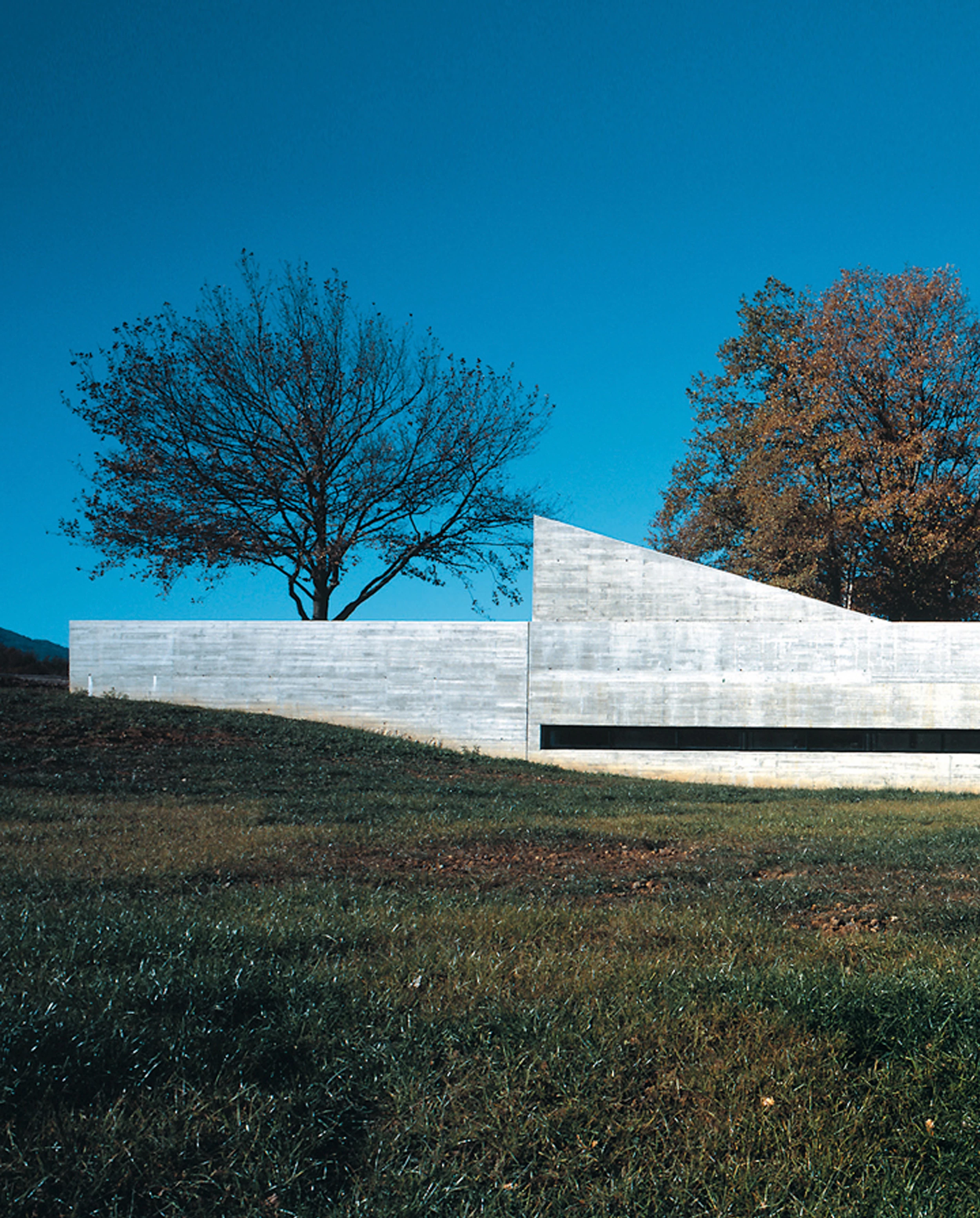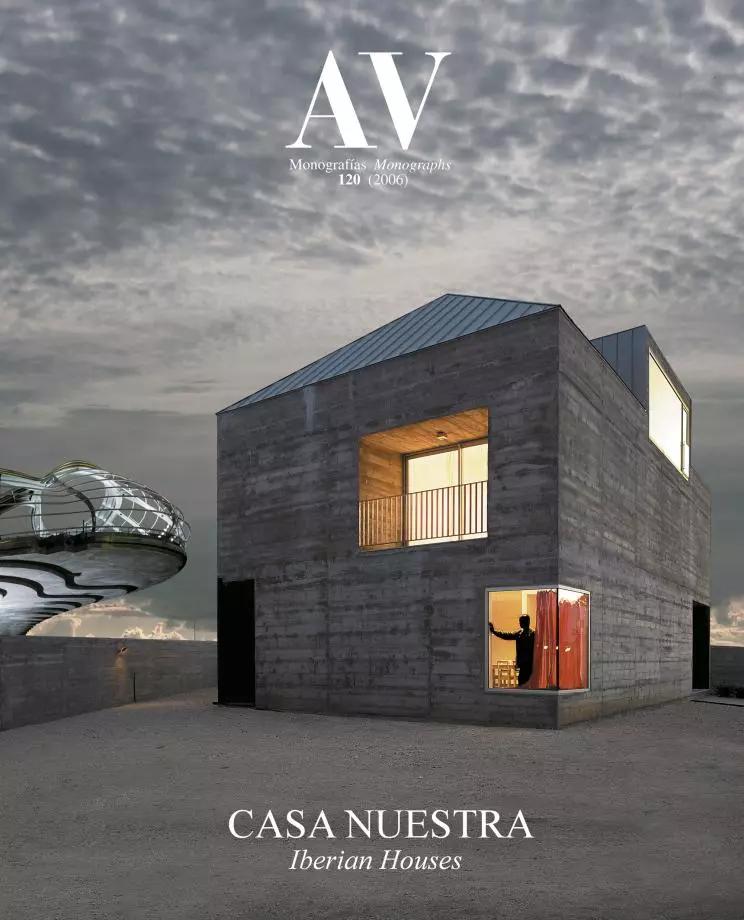Bianna House, Vall de Bianya
Hidalgo & Hartmann- Type House Housing
- Material Concrete
- Date 2002 - 2006
- City La Vall de Bianya (Gerona)
- Country Spain
- Photograph Hisao Suzuki Eugeni Pons
Located on the limit of the Natural Park of the Volcanic Zone of la Garrotxa, the municipality of Vall de Bianya is an agricultural area surrounded by mountains covered with forests of oak and beech trees. This impressive context was the main guideline during the project design, and the house adapts to its natural environment with respect, merging into the landscape and opening up to the views. Thus it adopts a low-lying profile with long retaining walls that disappear into the ground, modifying the topography where necessary in order to settle the house on the plot. But it not only does it yearn to blend with the landscape, it tries to seize it too, be it with studied openings that frame the views, or with porches and courts that capture fragments from the environment under the continuous roof that brings them together.
Two volumes joined by a ramp of access understood as a portion of nature that has been isolated and then seized by man. Each one of the pieces houses a part of the program: the smaller one includes the garage and the technical spaces while the larger one includes the living areas proper, that is, a living room drawn up as a porch open to the exterior, the kitchen with a bathroom and utility room, two bedrooms separated by a courtyard, two bathrooms, the main bedroom and in the upper floor a studio that enjoys the panoramic views left behind after entering the house. The spaces are interconnected via openings placed strategically to blur boundaries and privacies, letting the light and the landscape make their way into the house and into each room in surprising ways.
The structural system chosen also addresses the desire to merge the building seamlessly into the terrain, hence enclosures and retaining walls of reinforced concrete complete the vertical structure, aided where necessary by metal posts. The slabs are also made of reinforced concrete, which define and adapt the horizontal structure of the terrain and give as well a uniform appearance to the structure. The roof is thought of as a fifth facade that folds and changes in slope using flat, ventilated, gardened or sloping roofs with different finishes – green, gravel or concrete – depending on their position.
The interior claddings combine the solid sucupira wood floors with the white rendering of the vertical wall faces and with the exposed concrete, shuttered with pine wood boards, of the ceilings and of some of the walls... [+]
Cliente Client
Jordi Sala, Susanna Comamala
Arquitectos Architects
Jordi Hidalgo, Daniela Hartmann
Colaboradores Collaborators
Ana Roque, Anna Pihl, Rafel Serra, Rita Pacheco, Johan Cederlöf; Jaume Aumatell Colom (aparejador quantity surveyor)
Consultores Consultants
Plantalech (carpintería de aluminio aluminium frame); Fusteria Serra (carpintería de madera wood work); Cuines Santí (mobiliario furniture)
Contratista Contractor
Estructures Olot, Li-bra
Fotos Photos
Hisao Suzuki, Eugeni Pons, Jordi Hidalgo







