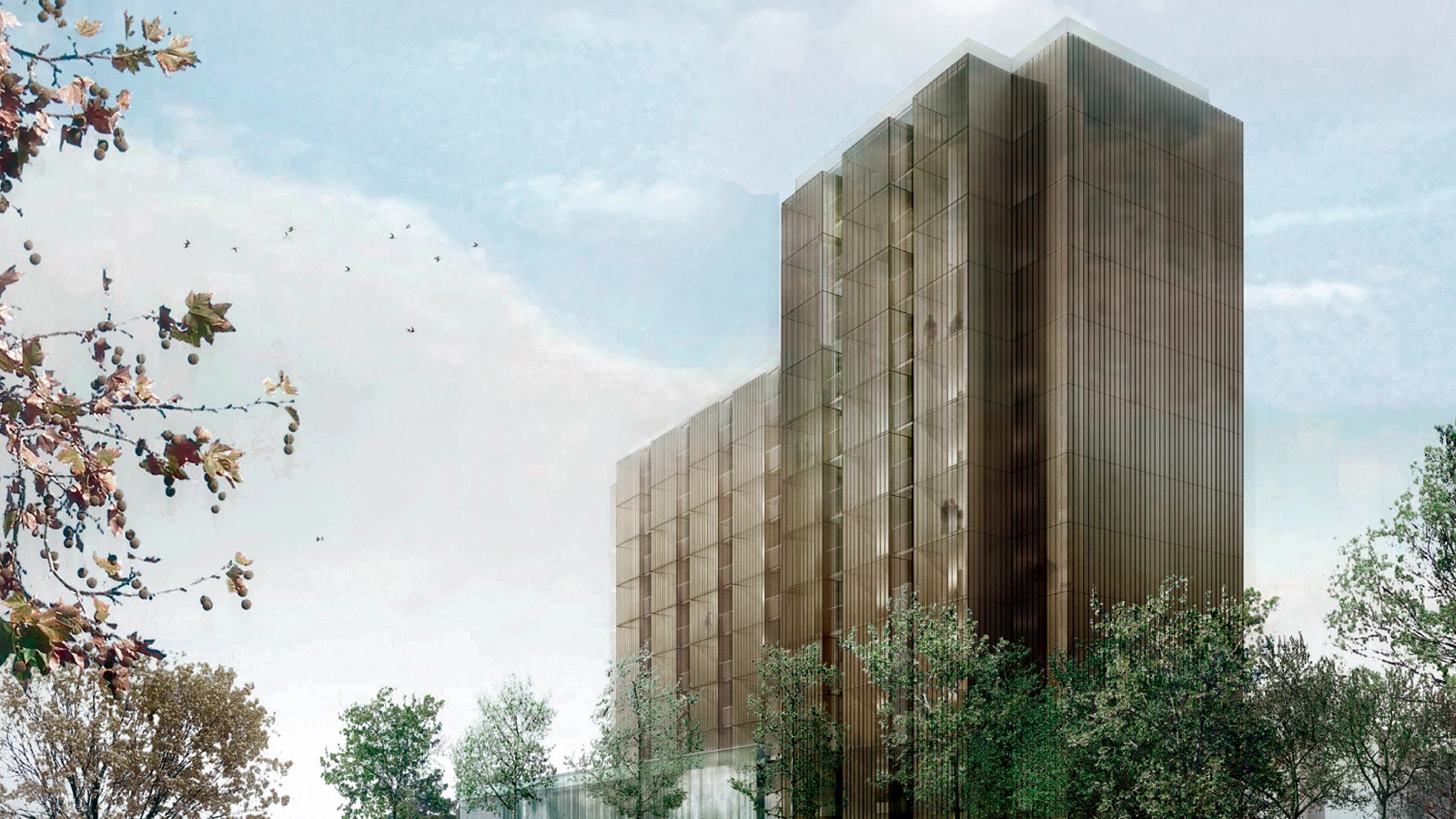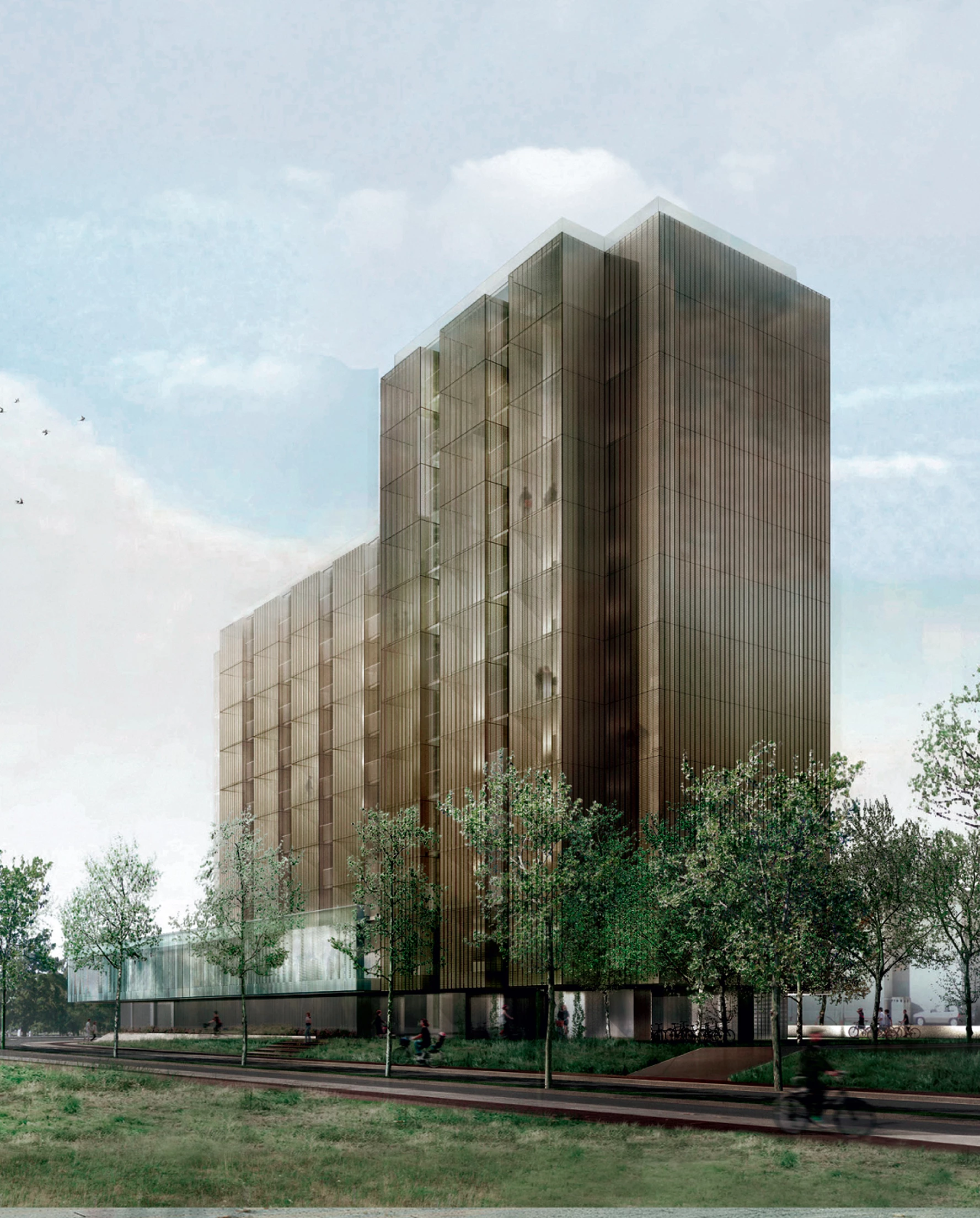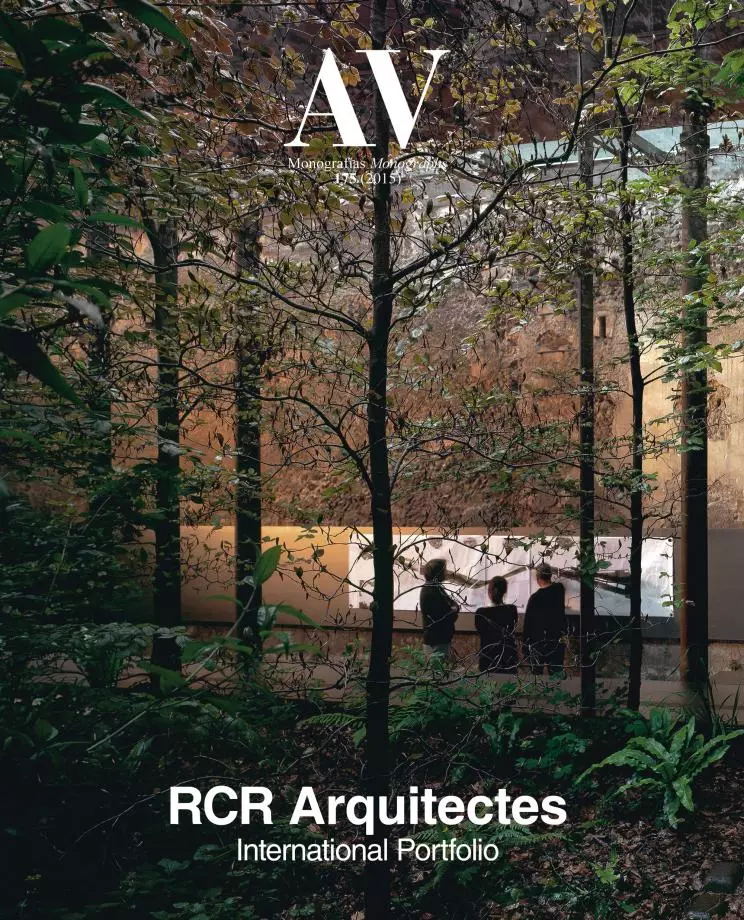‘Le Jardin Intérieur’ Mixed-use Building, Pessac
RCR Arquitectes- Type Collective Housing
- Date 2012
- City Pessac
- Country France
Located in the university campus of Pessac, outside the metropolitan area of Bordeaux, the building gathers different uses to service university facilities scattered over the surrounding area. This varied program is unified by a central atrium, which organizes the interior communications. This space, filled with vegetation and natural light, functions as a connecting element in the program and offers gathering and meeting areas, promoting interaction among users. The program, which includes accommodation for teachers and students, parking areas and a health center, is distributed over three interlocking volumes that address the proximity of the neighboring buildings and, particularly, the proximity to a railway station located south of the site. The health center takes up a horizontal two-story volume right by the street, which opens up to the south to establish a connection with the street and the flow of people taking the train. The first floor houses the communal areas of the residence, located on the upper floors. An independent corridor gives access to the rooms on the north section, for PhD students, and which are extruded vertically to generate the building’s tallest volume.
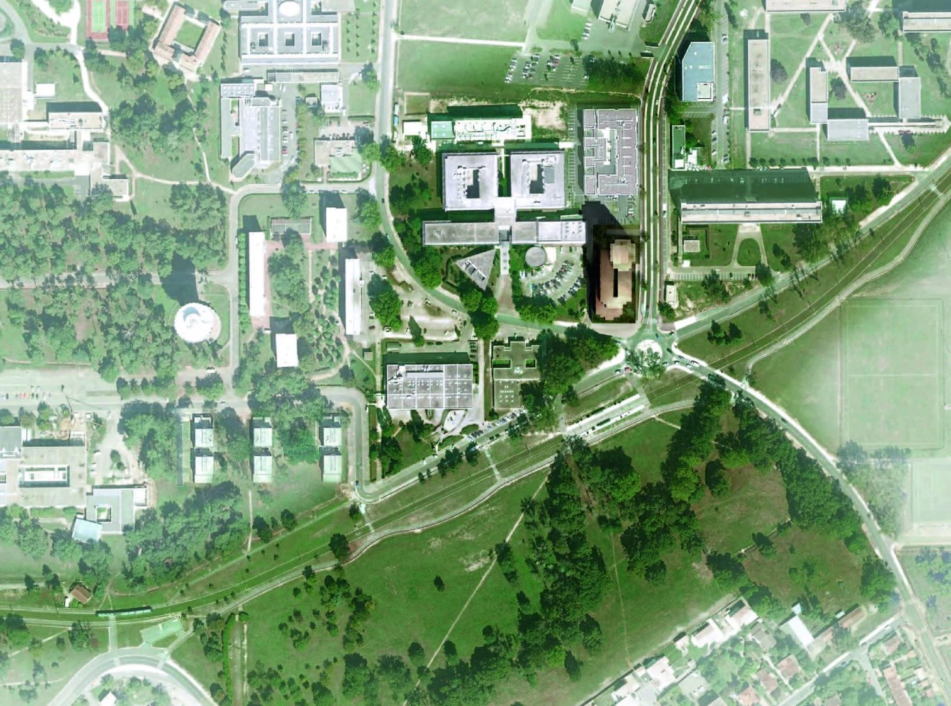
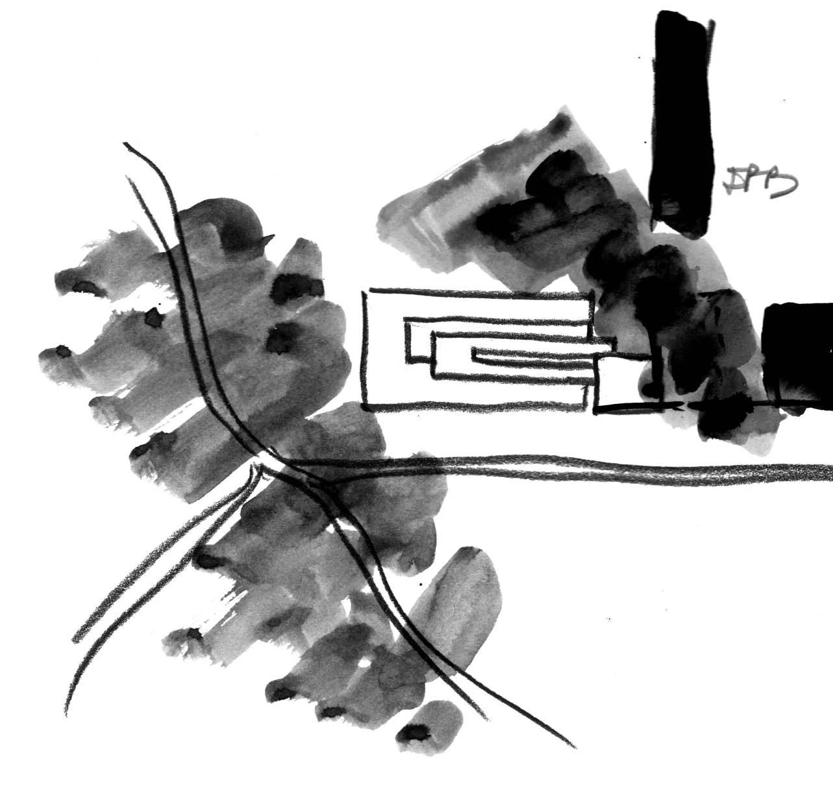
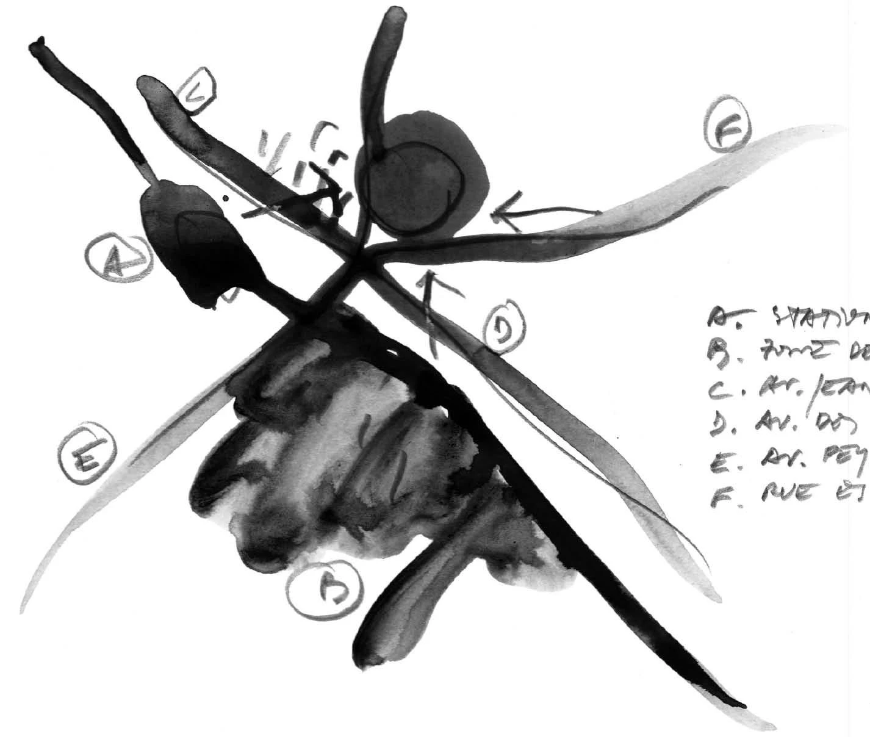
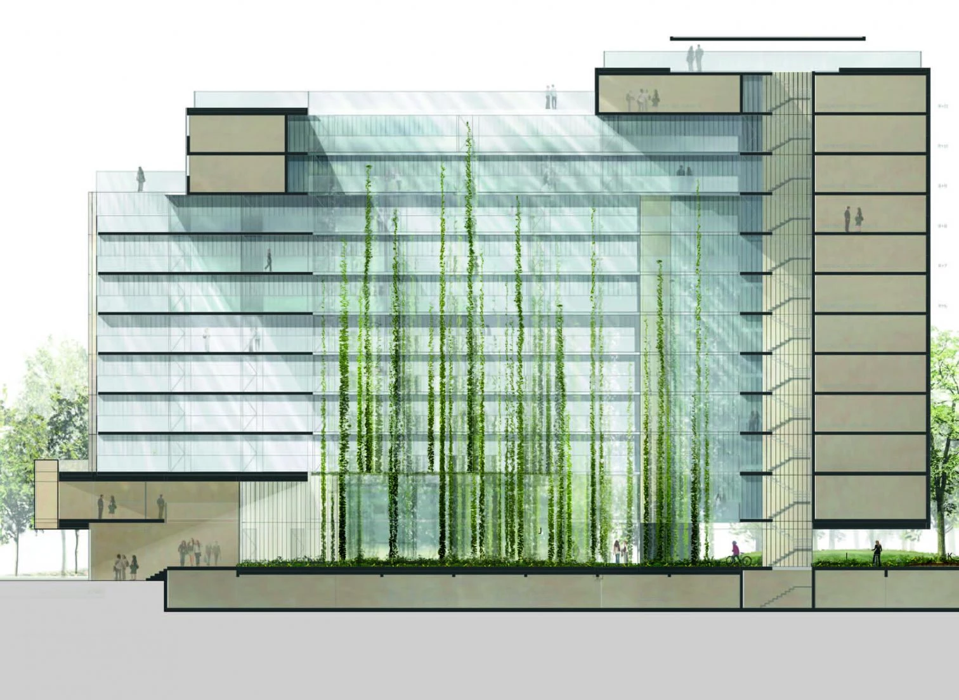
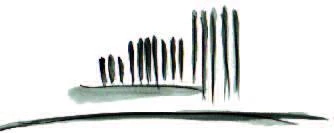

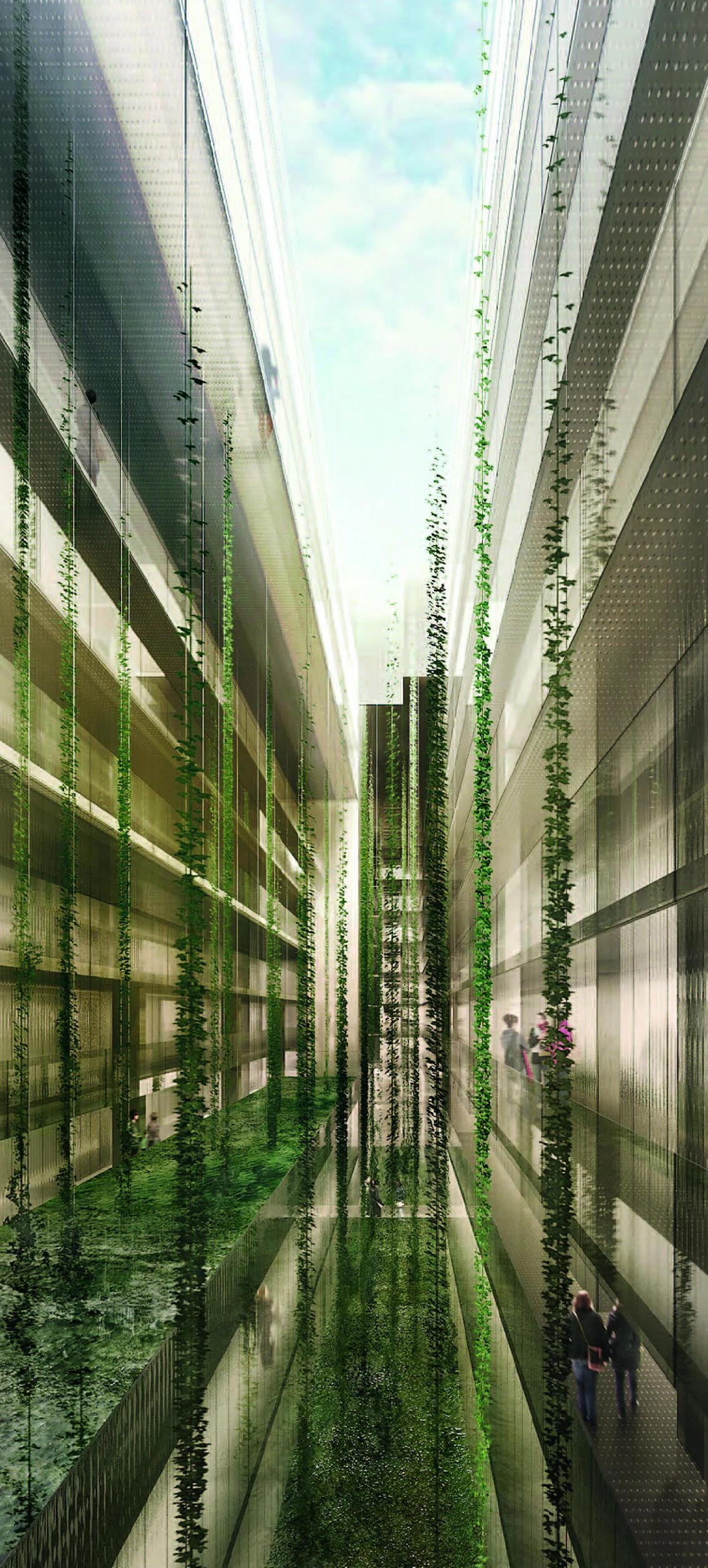
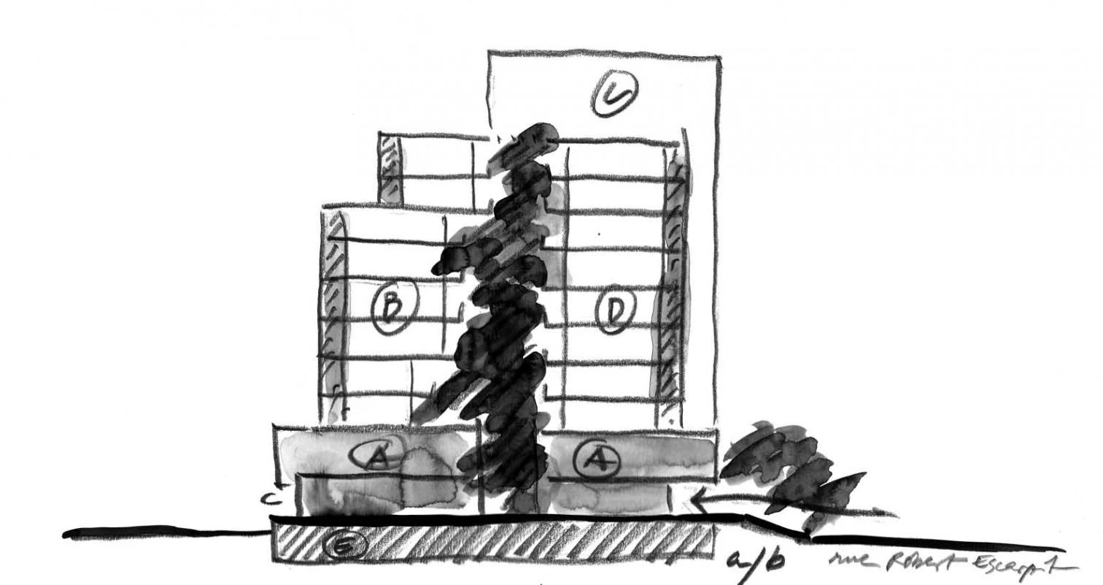
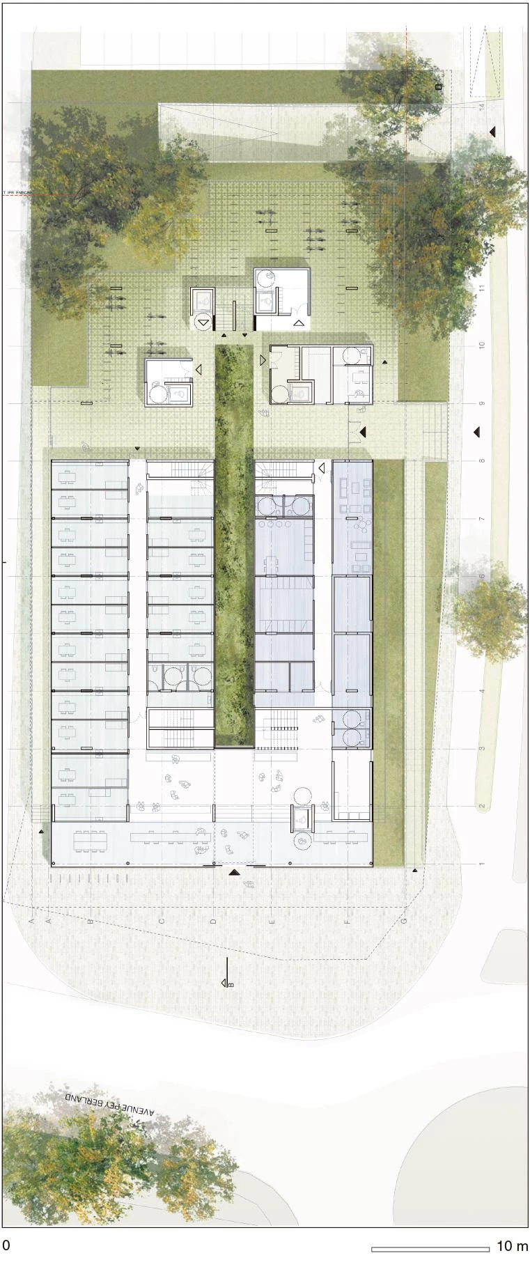
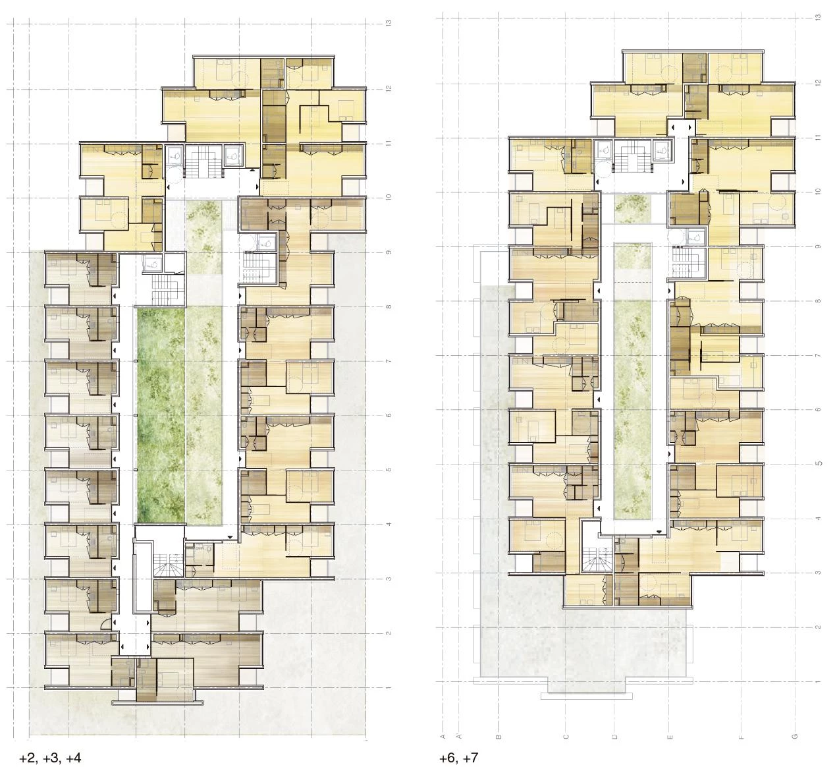
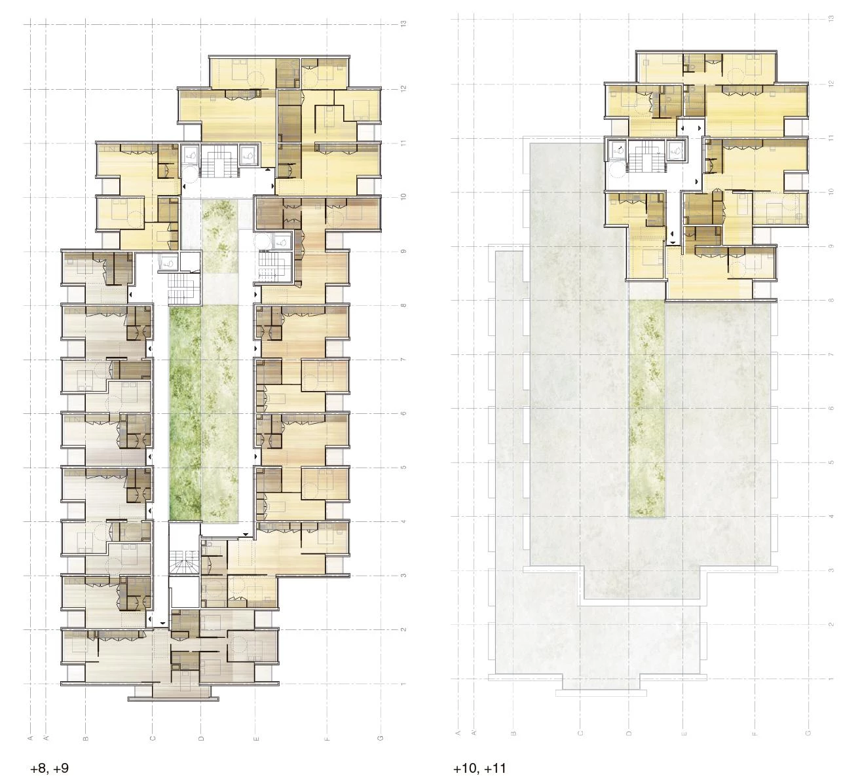
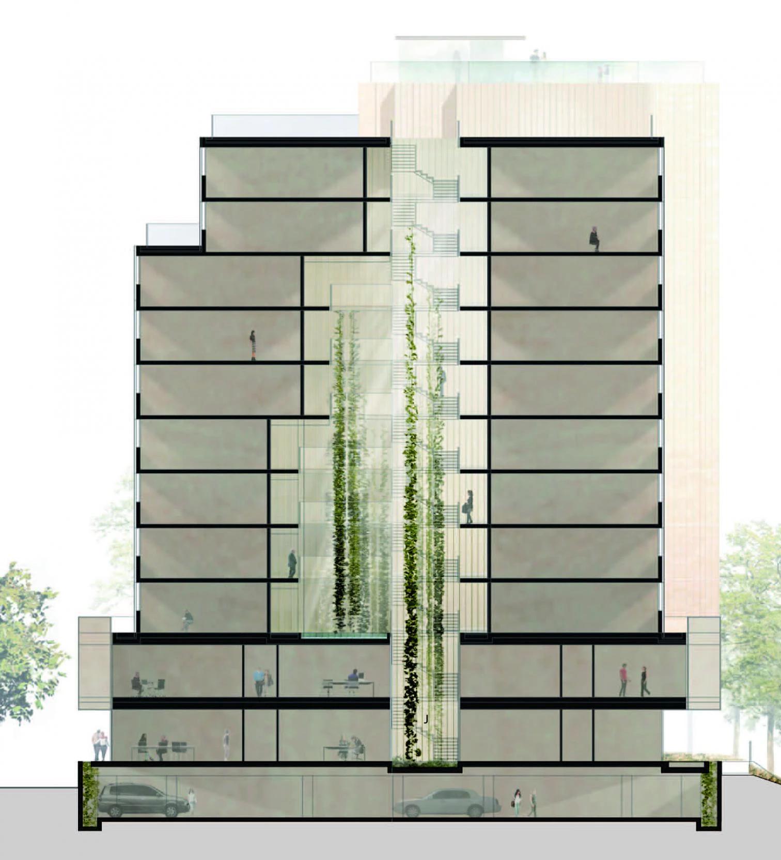
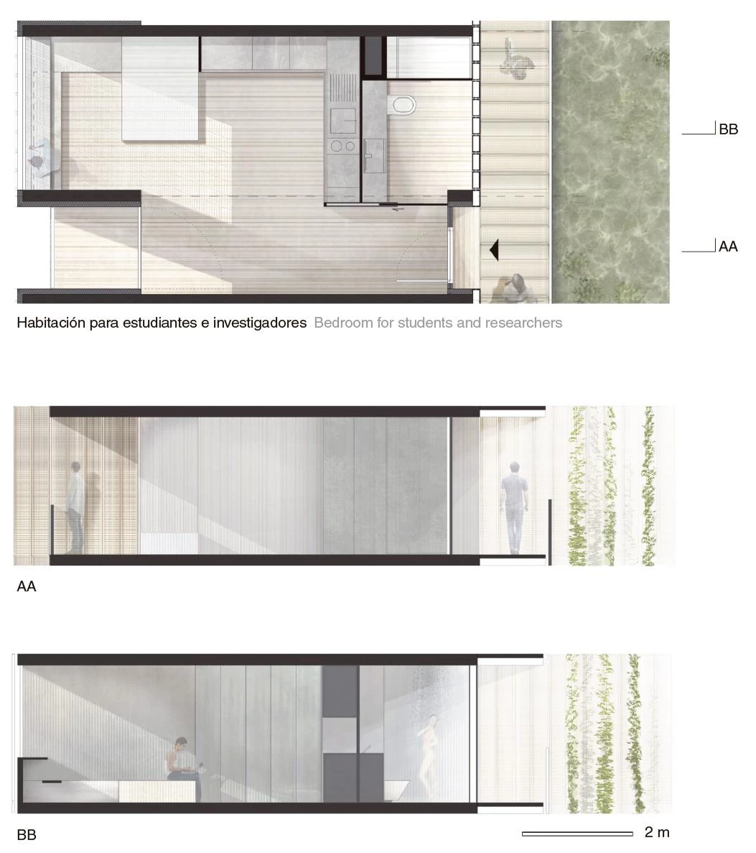

Concurso Competition
‘Le jardin intérieur’ au Campus Universitaire de Pessac
Arquitectos Architects
RCR ARTOTEC
Colaboradores Collaborators
A. Moura, S. Misseri, F. Pomares, G. Macedo, P. Ibarra, J. Chamorro, C. Rychen, C. Krause, A. Giraud
Consultores Consultants
Nobatek / Math Ingénierie (ingeniería engineering)

