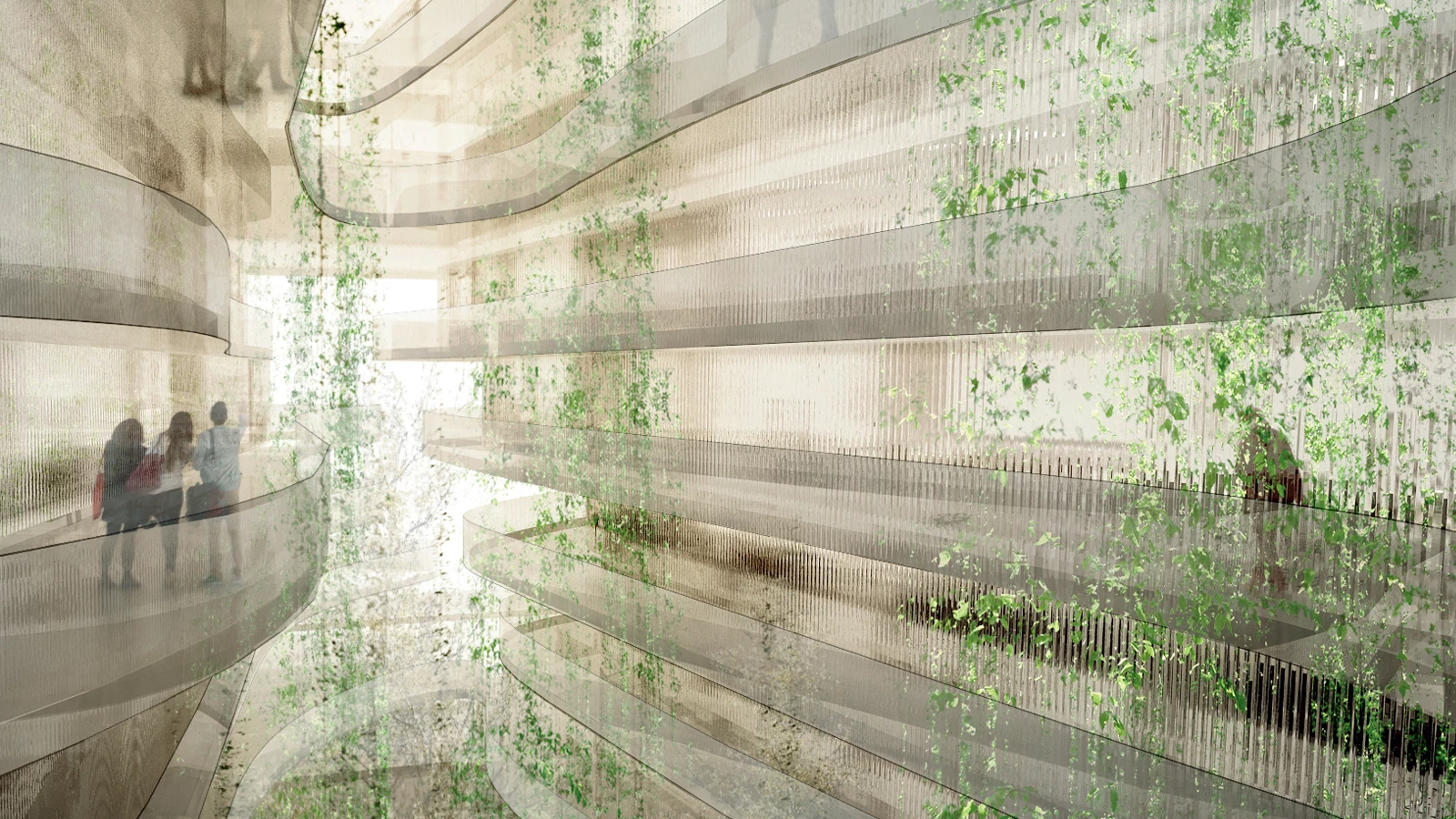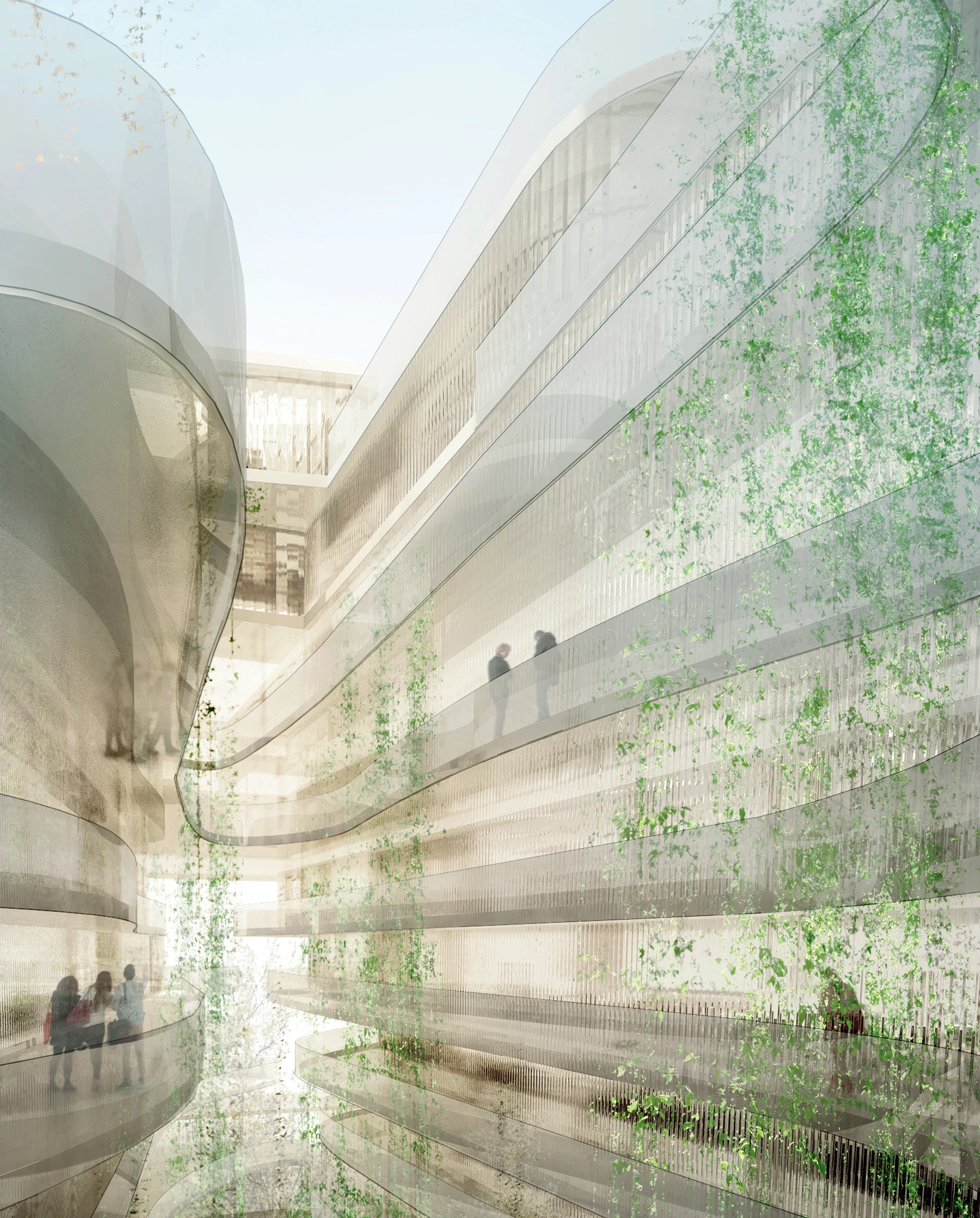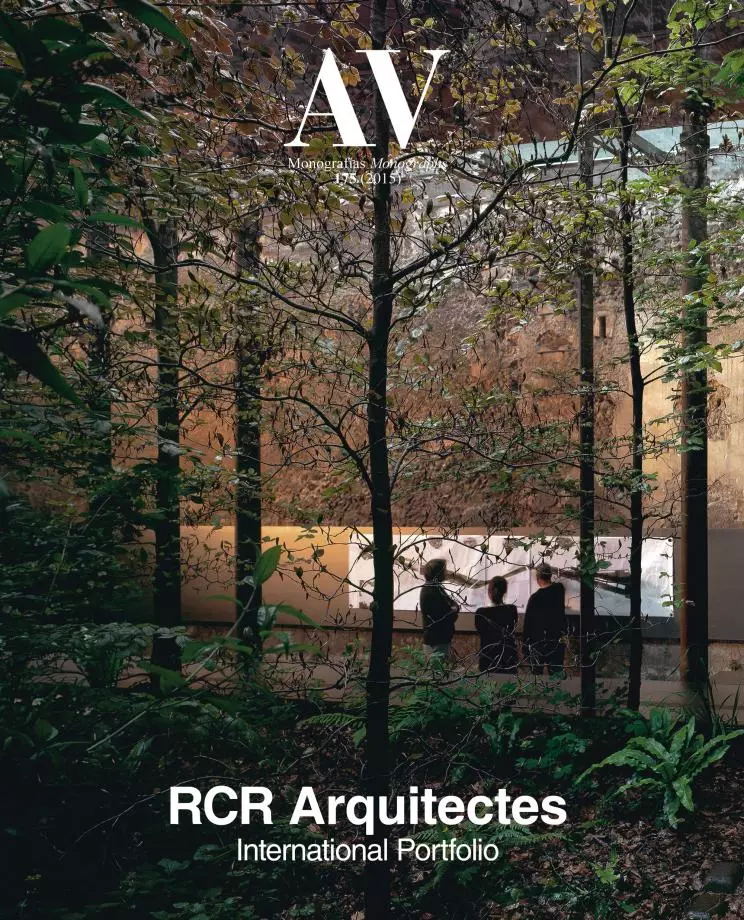GAB Mixed-use Building, Bordeaux
RCR Arquitectes- Type Collective Housing
- Date 2014
- City Bordeaux
- Country France
The Brazza area, north of Bordeaux, comprises old industrial terrains between the train tracks and the Garonne River, an area that is now undergoing an urban renewal process. The project, on a corner across from the train tracks, proposes a program of arts and crafts workshops and stores, high-rise parking, social housing and home for the elderly, distributed vertically. To emphasize the multipurpose character of the building and promote its public use, the volume is adapted to a diagonal flow that crosses the site and connects the main avenues surrounding it. The building is conceived as a large atrium with a shared interior garden onto which the whole program is connected, and that is defined by the sinuous forms of the superposed slabs. The interior void is visible from the street through the access areas, which are defined as cracks on the facades that invite people in and reveal what is happening inside. The distribution of uses is organized into nine floors with slabs that are recessed as they rise to create large communal terraces for the upper dwellings. The workshops, stores and offices are on the lower levels, and the parking is on the second and third floors.
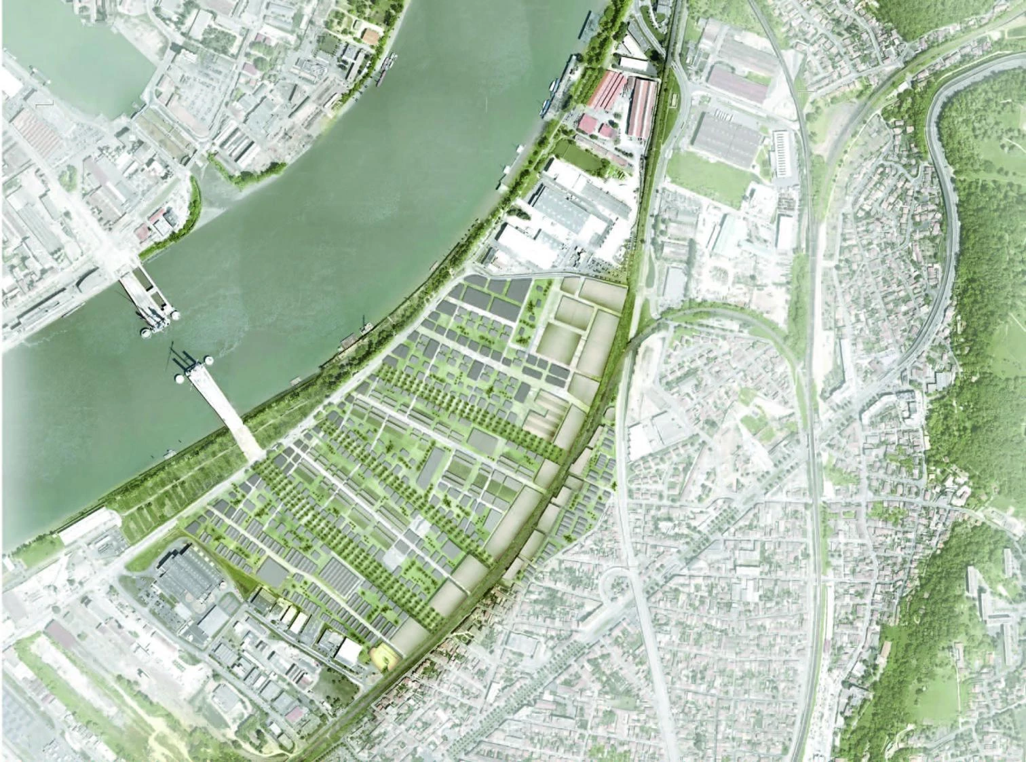
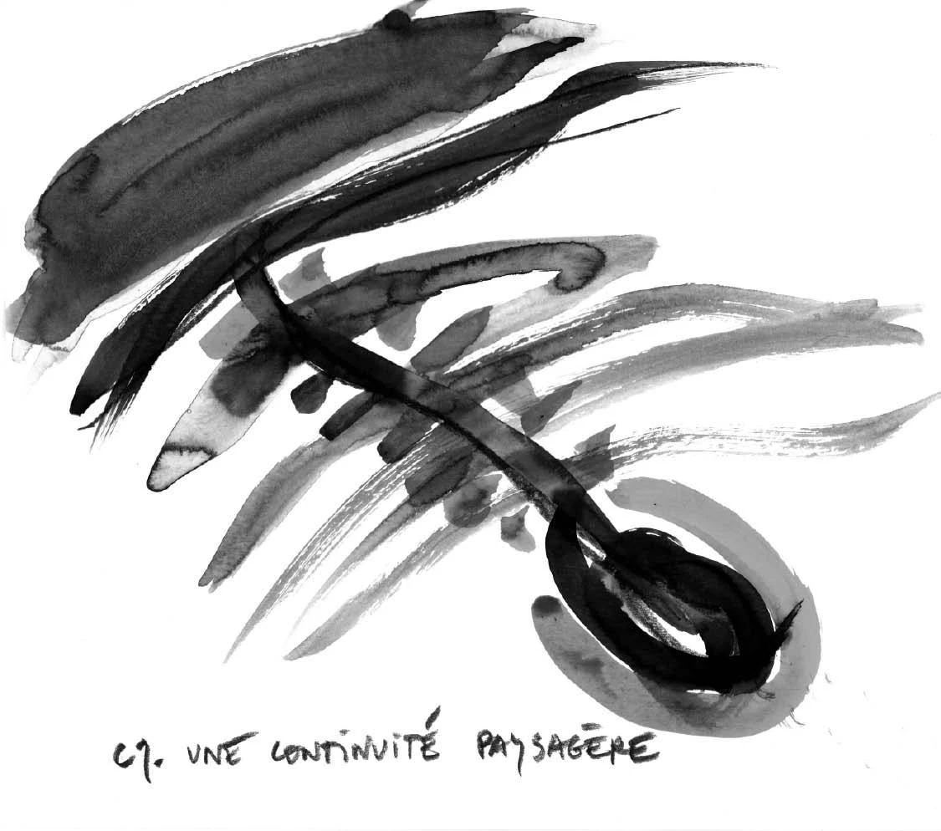
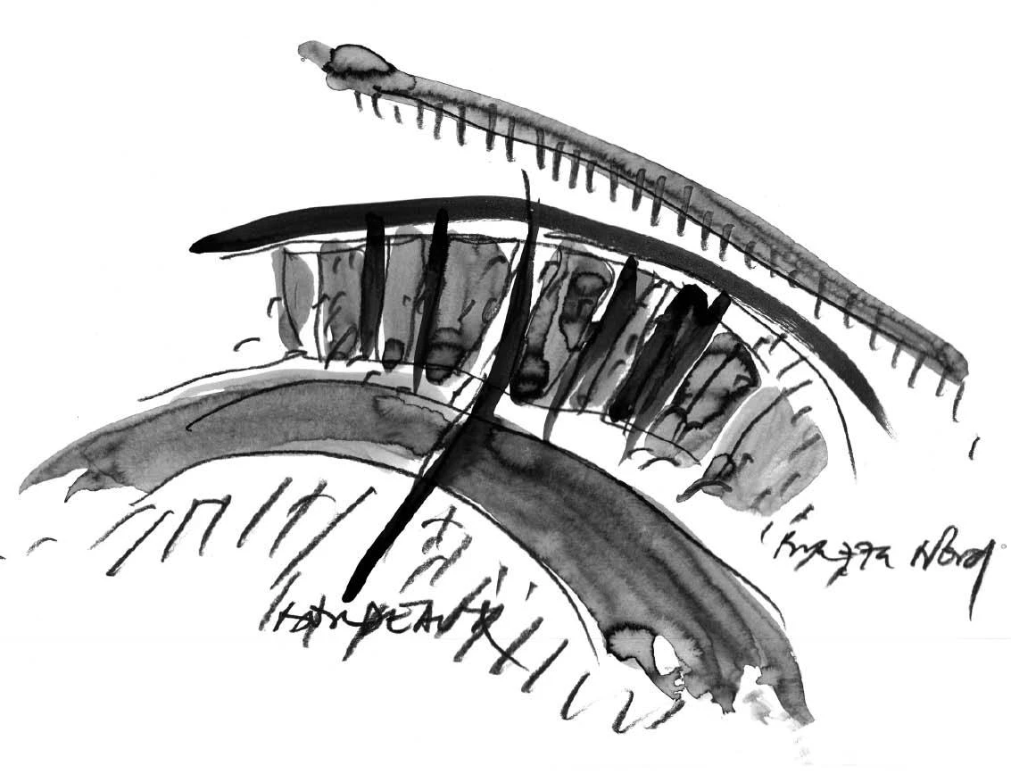

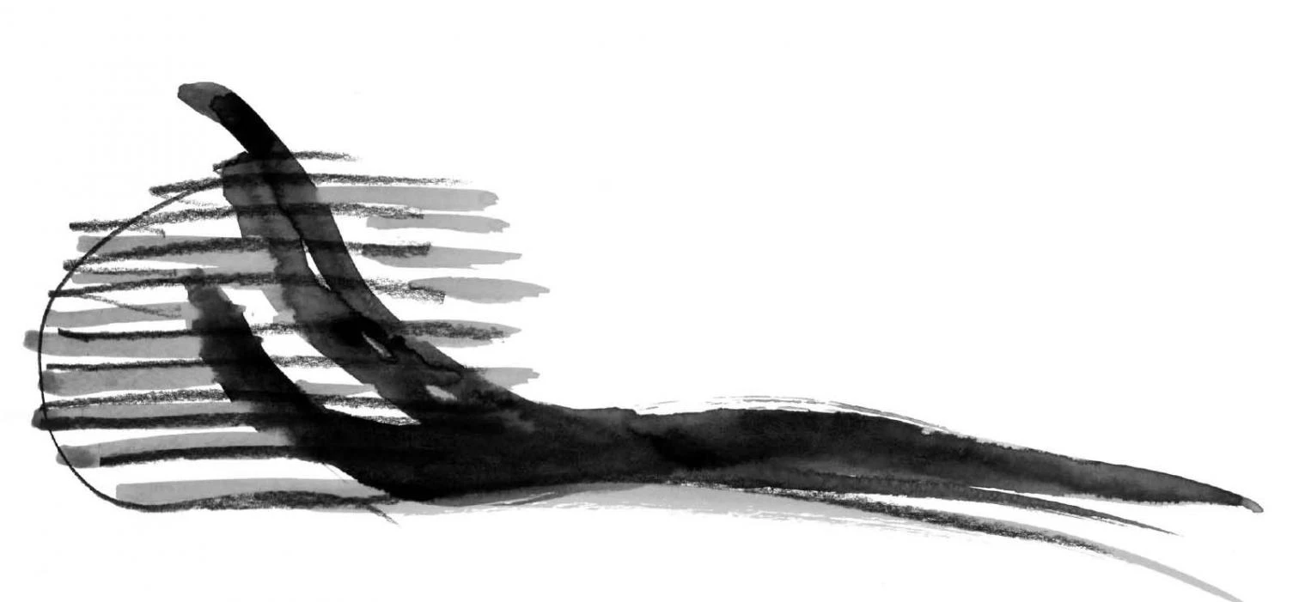
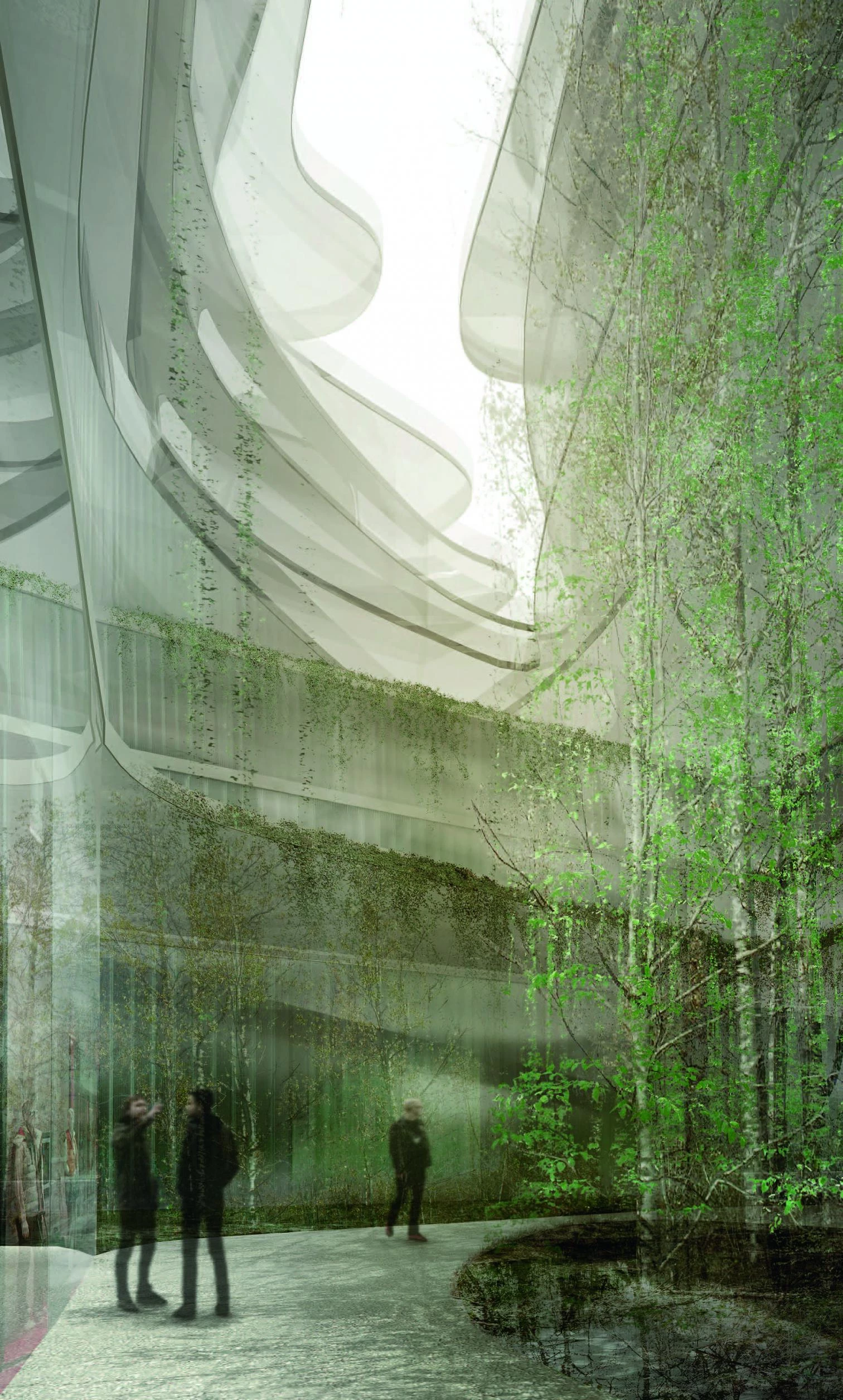
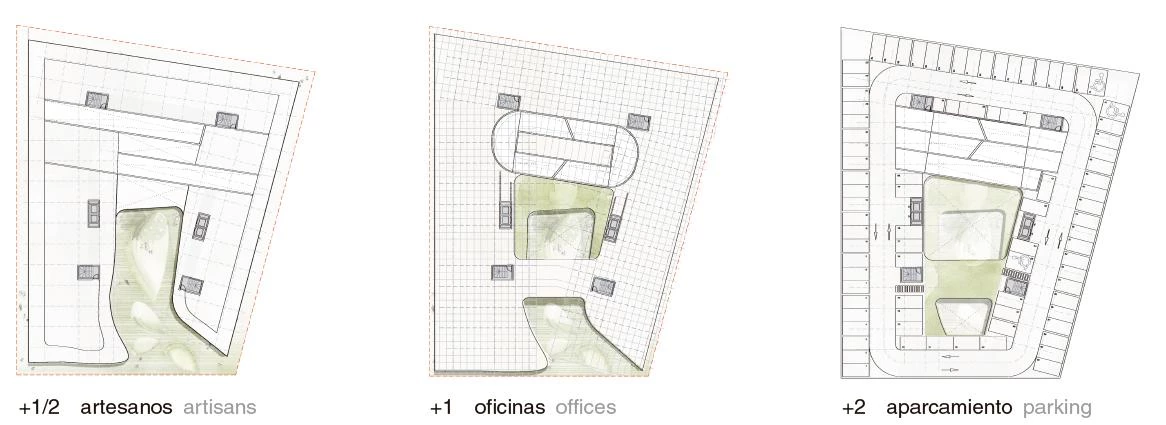
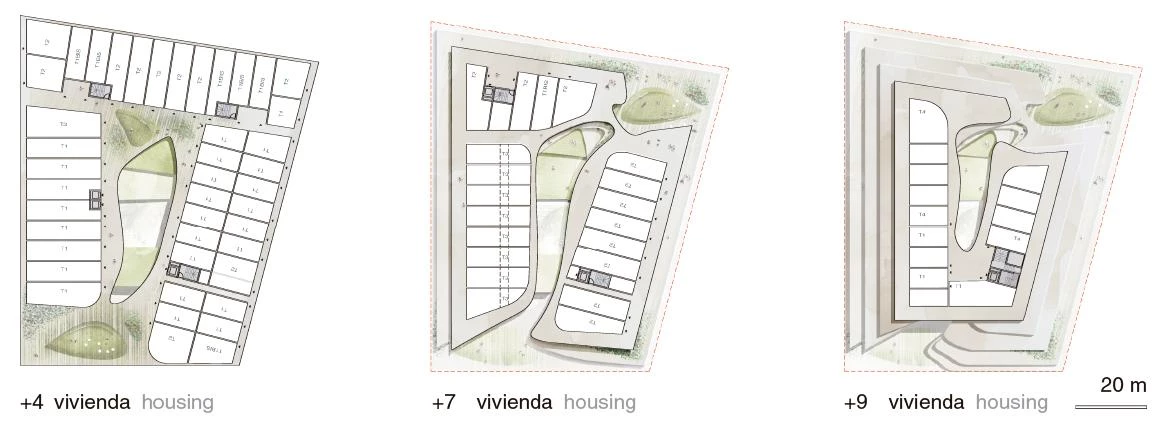
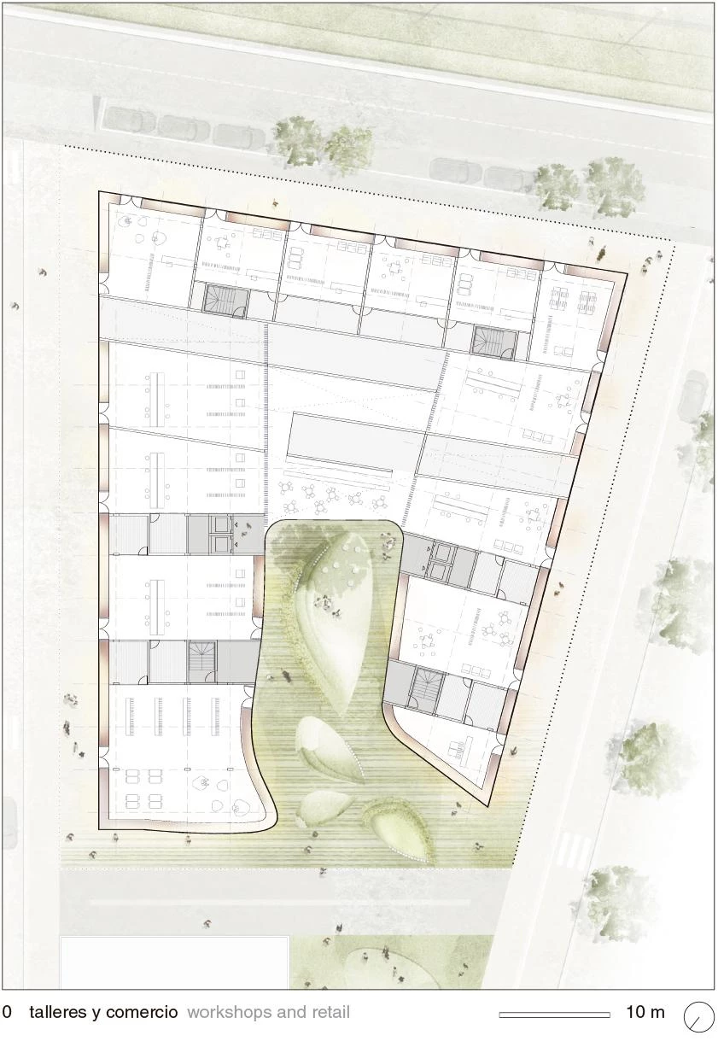


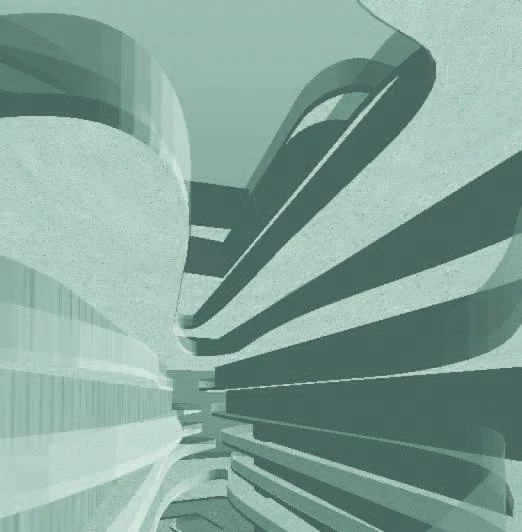
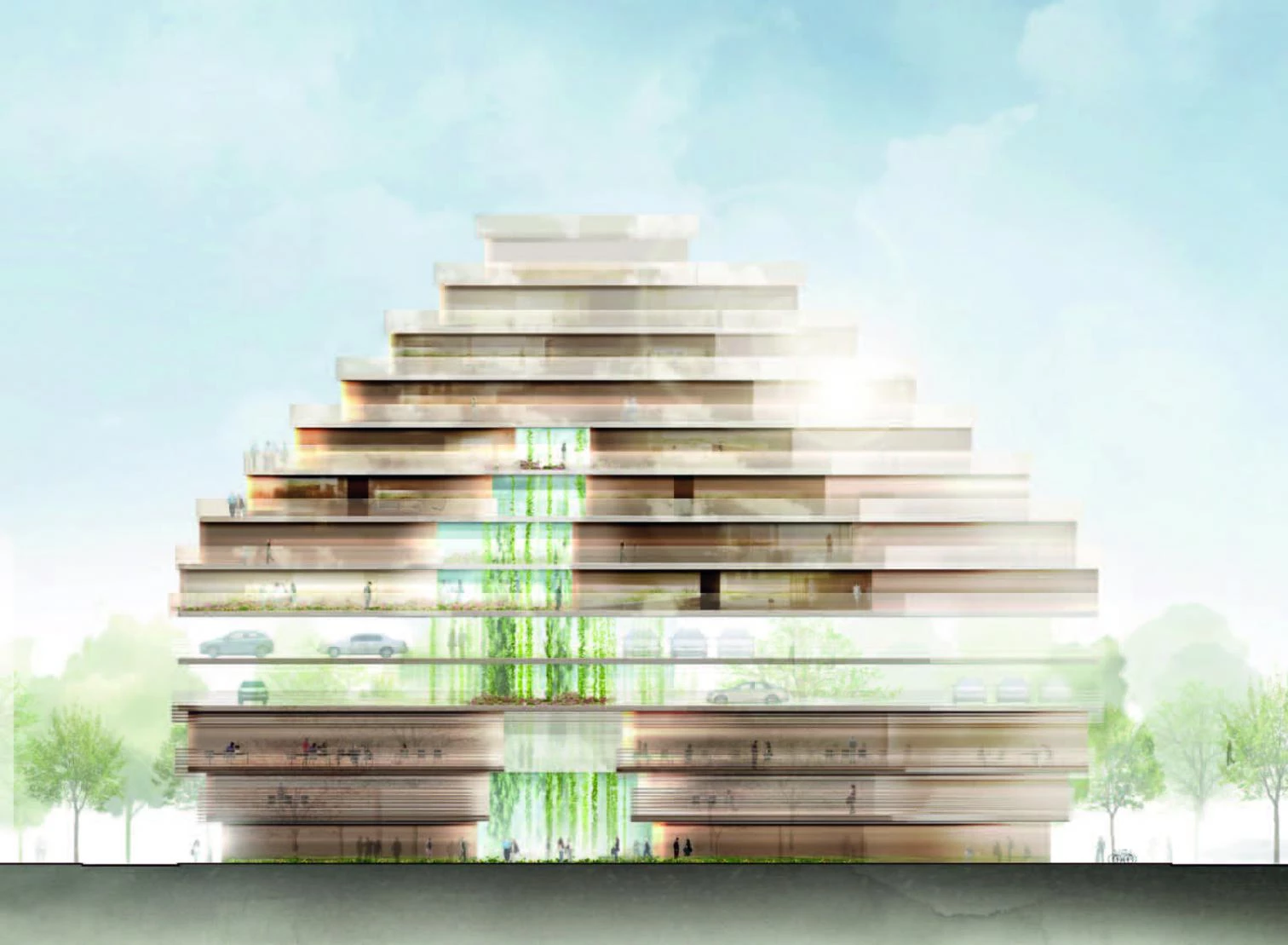
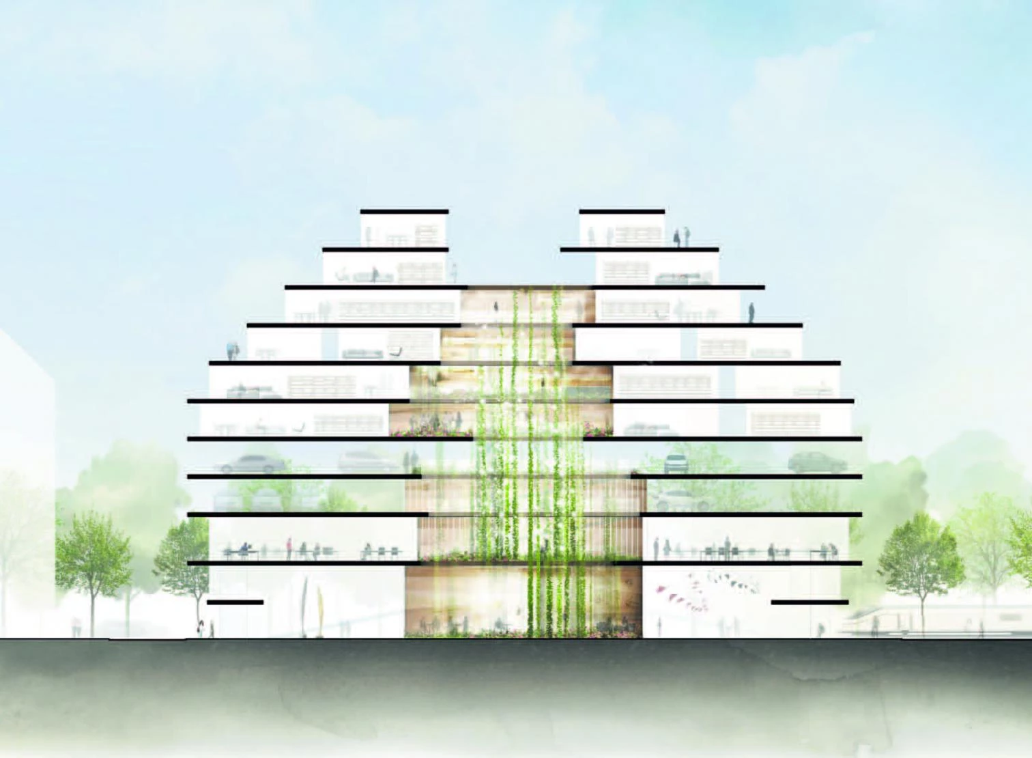
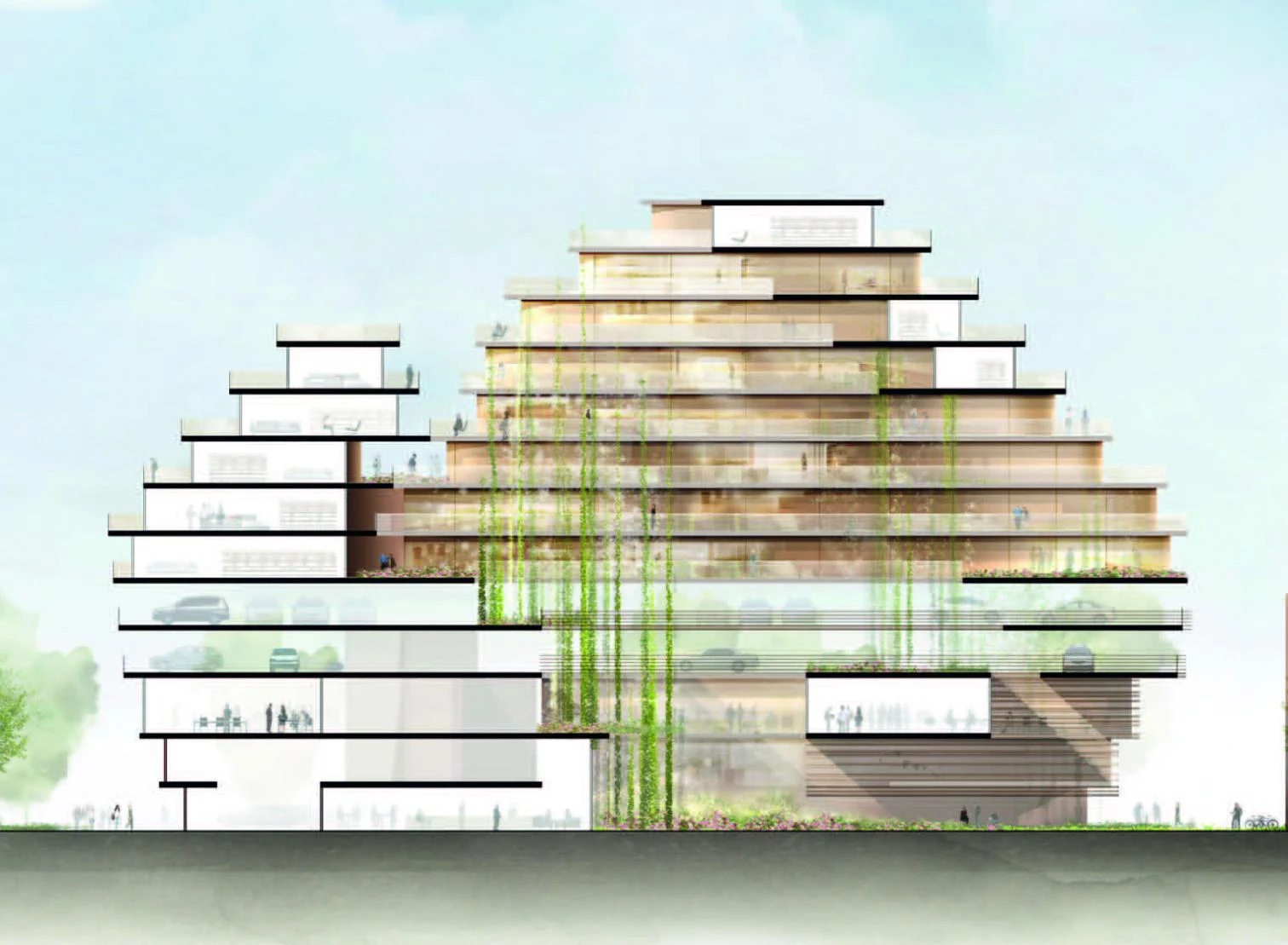
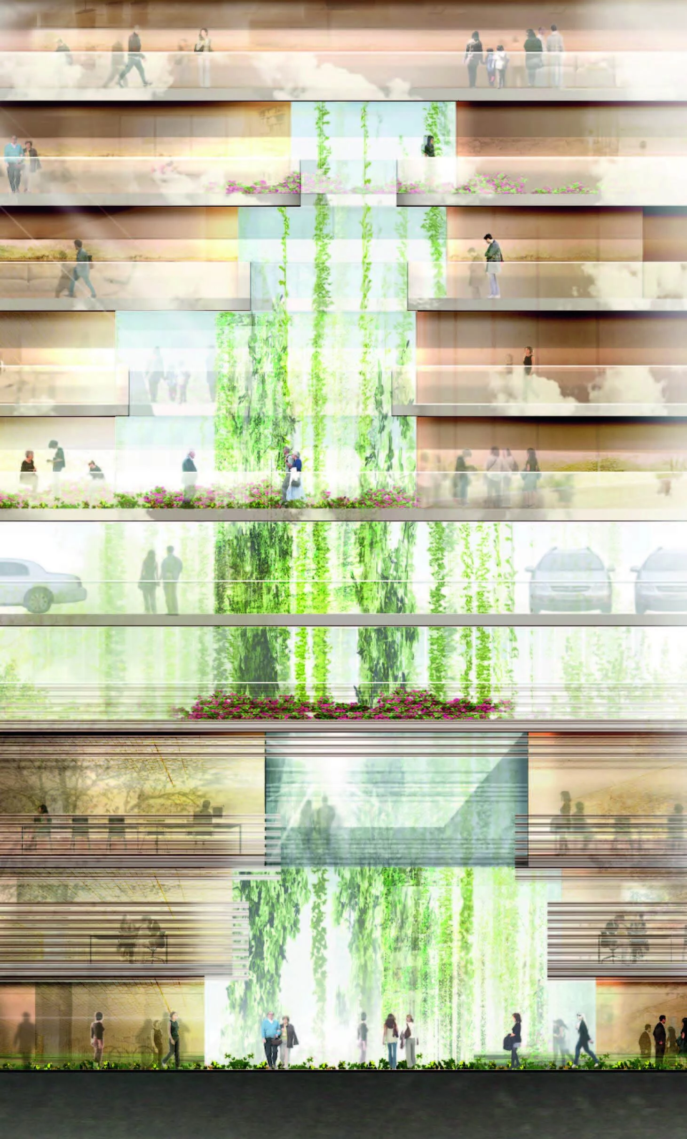
Proyecto Project
Edificio de uso mixto ‘GAB’
Arquitectos Architects
RCR ARTOTEC
Colaboradores Collaborators
A. Moura, P. Navarro, J. Pellet, N. Baldayo, A. Barrere, J. Pellet, A. Totaro, P. Paruolo, H. Duran

