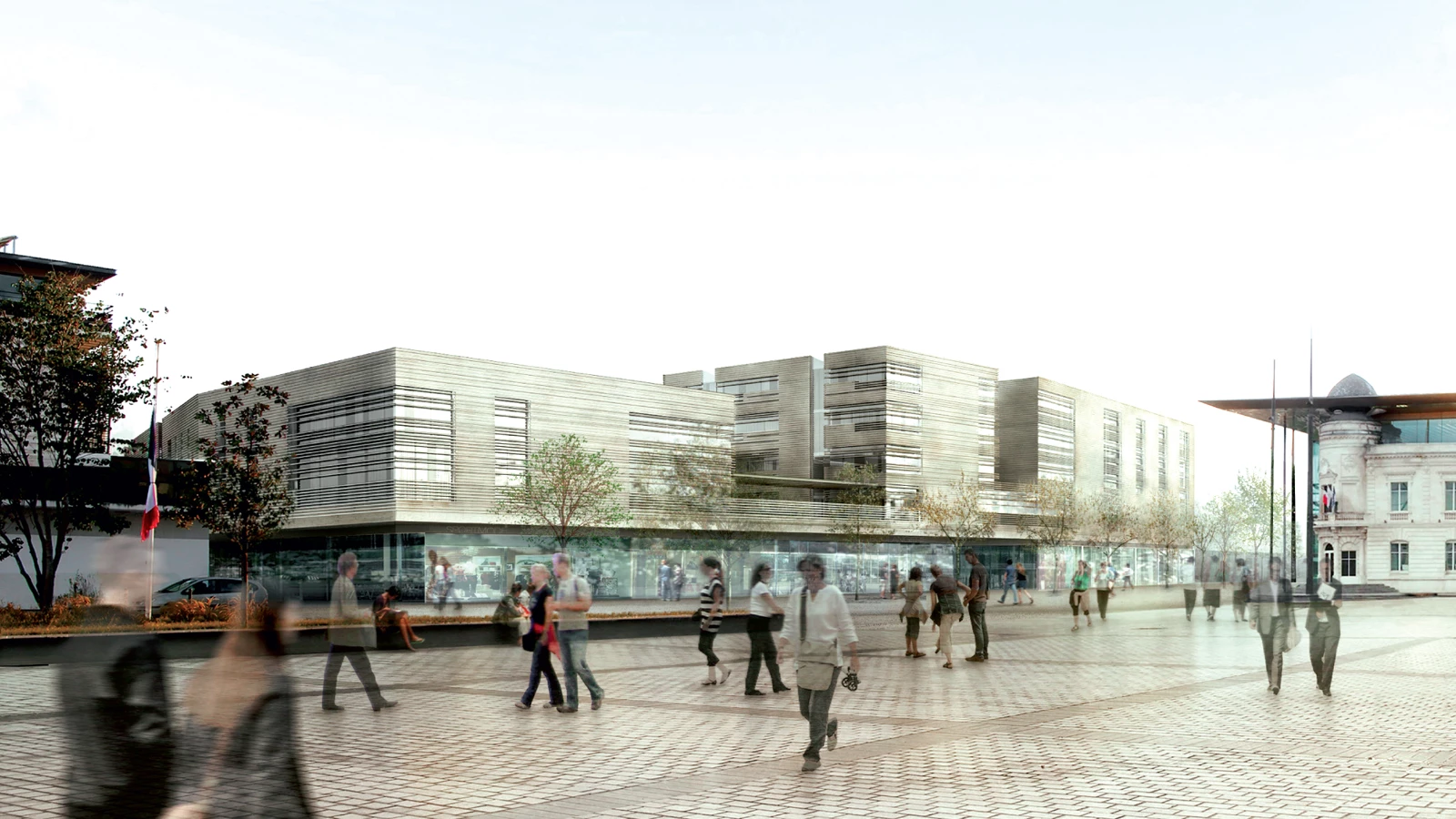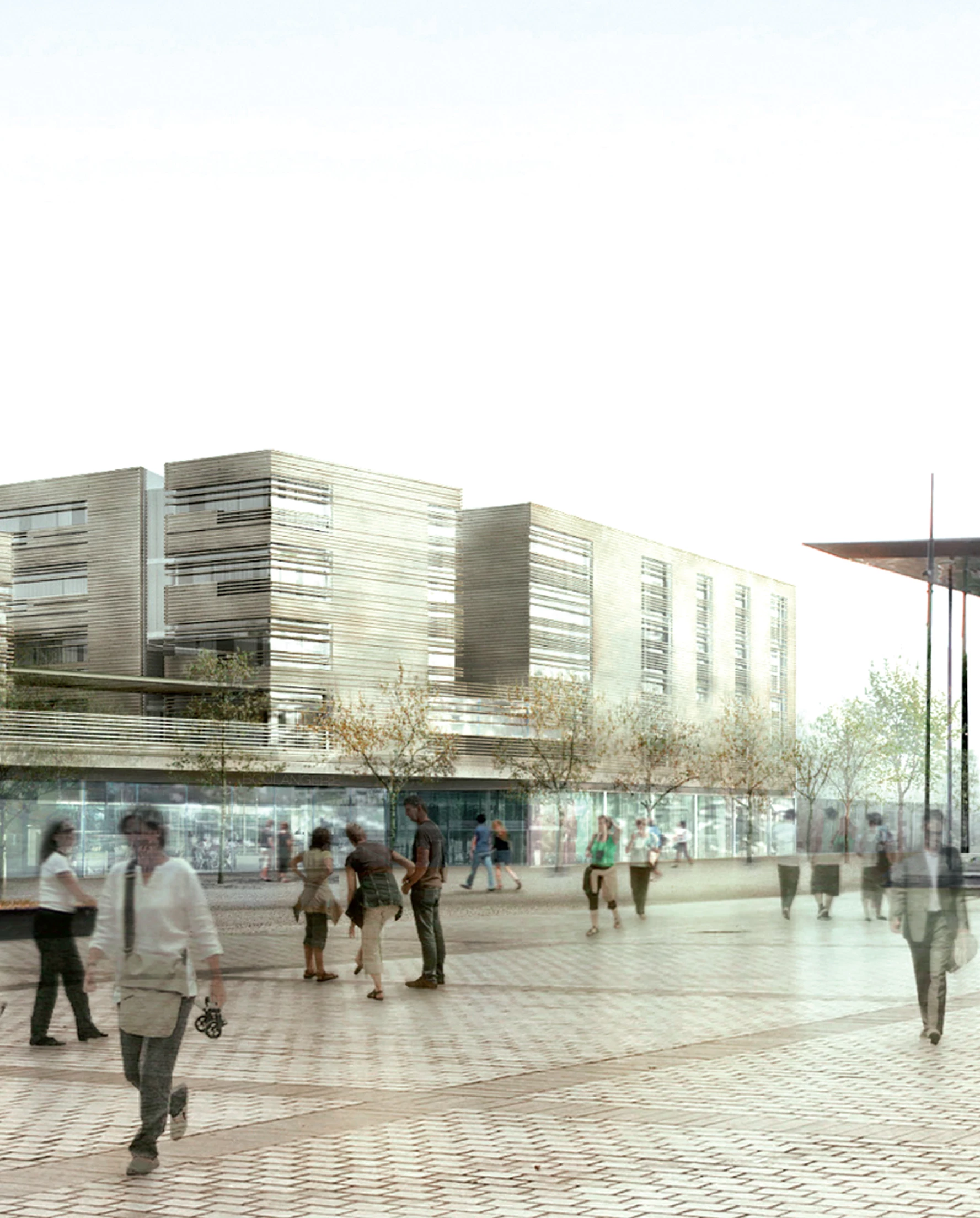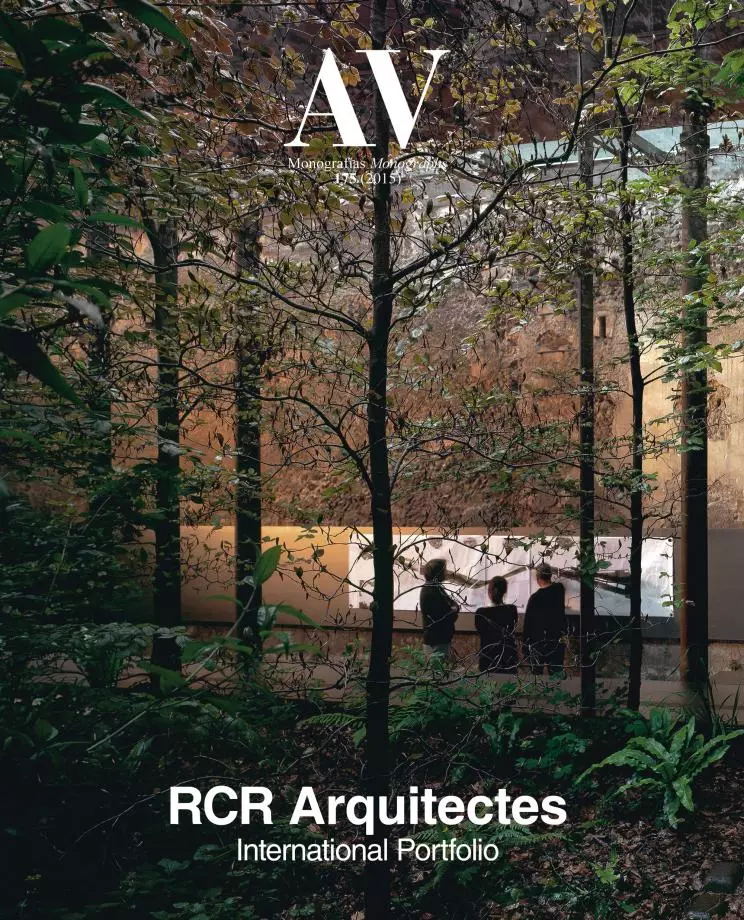‘L’Ilot Plaza’ Mixed-use Building, Bordeaux
RCR Arquitectes- Type Collective Housing
- Date 2013
- City Bordeaux
- Country France
The building, known as ‘L’Ilot Plaza,’ takes up the west part of an urban block in the neighborhood of Mérignac, on the outskirts of Bordeaux. Addressing a complex urban situation and a diverse environment – including, to the north, Mérignac church and a big plaza with amenities – the volume creates a built perimeter around a void that works on different levels. At street level, the interior void establishes a public north-south connection between the height of the church square and the shopping center at the rear. This urban corridor includes small and mid-size shops that, next to the underground parking lot, generate the services plinth of the building. On top of this plinth, several volumes for housing generate a fragmented perimeter, ensuring good orientation and ventilation in the apartments. The rest of the roof of the plinth includes private landscaped areas, creating a communal space for neighbors. The building’s materiality seeks, on one hand, to strengthen its sense of unity with the use of local stone in light hues on all the facades of the dwellings, and, on the other, to underscore the variety of uses by wrapping the plinth in a continuous glass surface with vertical louvers.
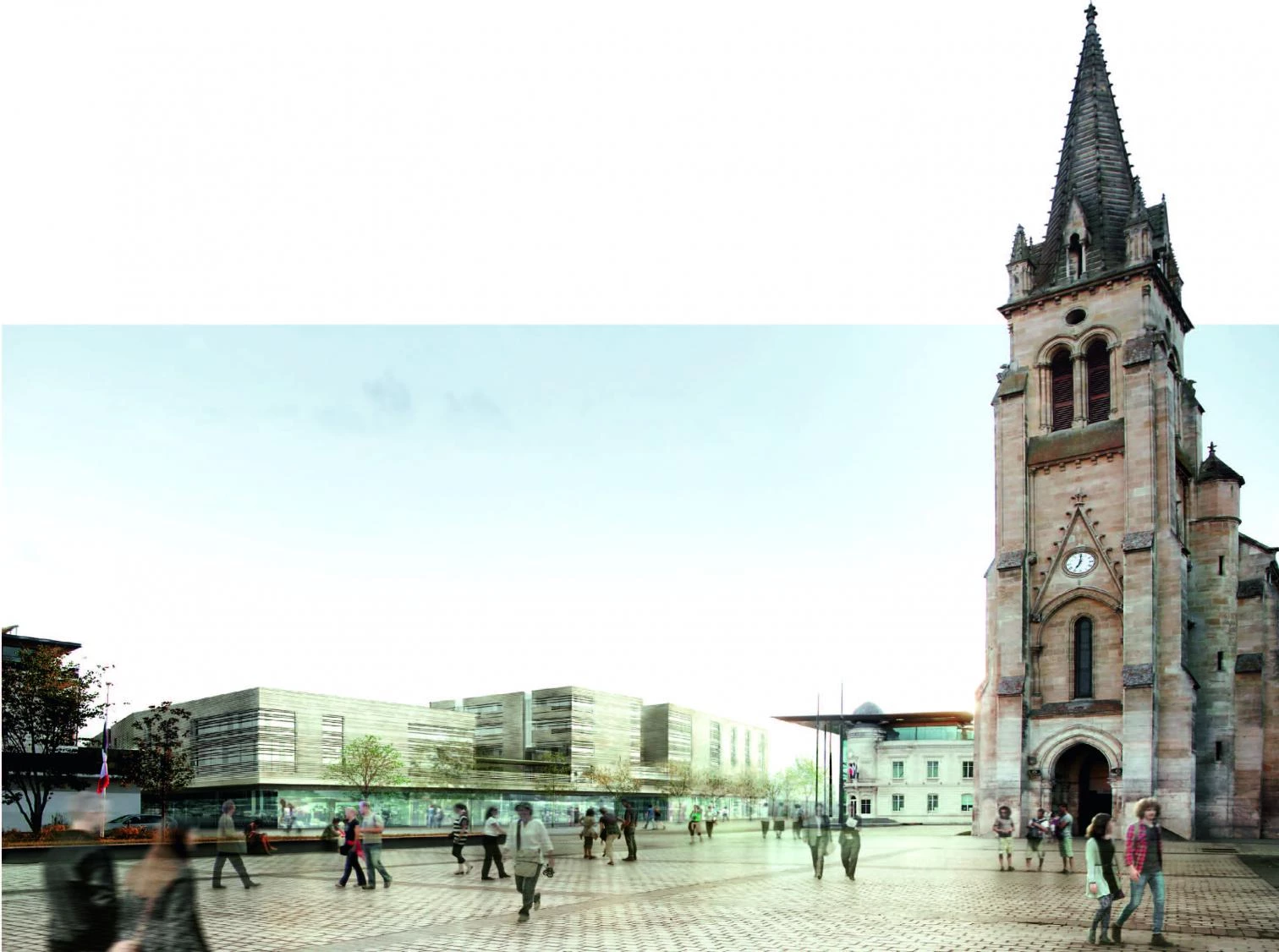
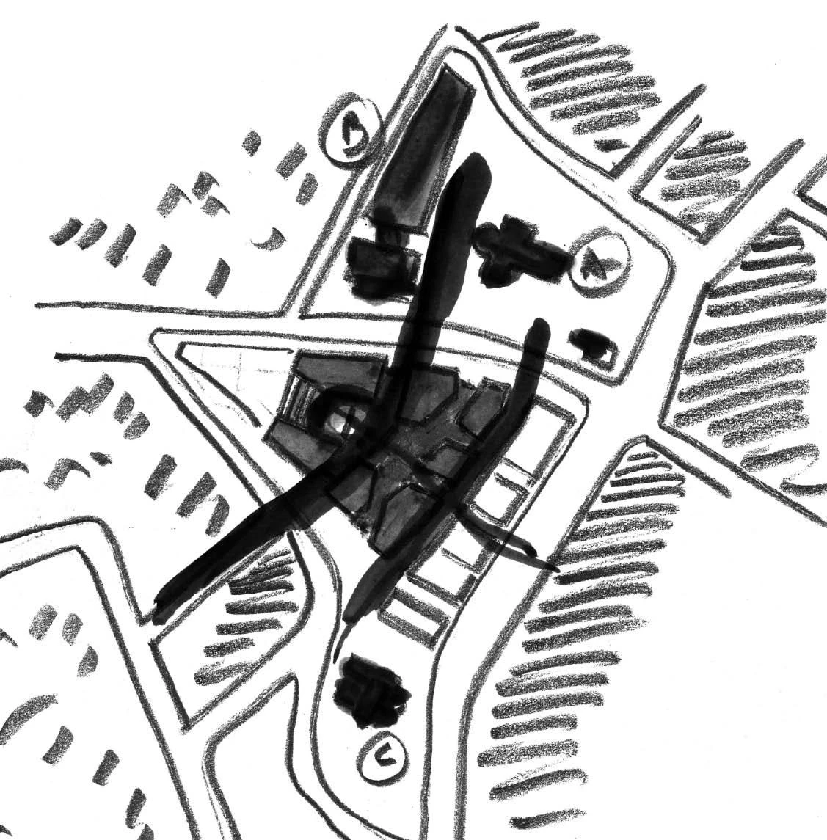
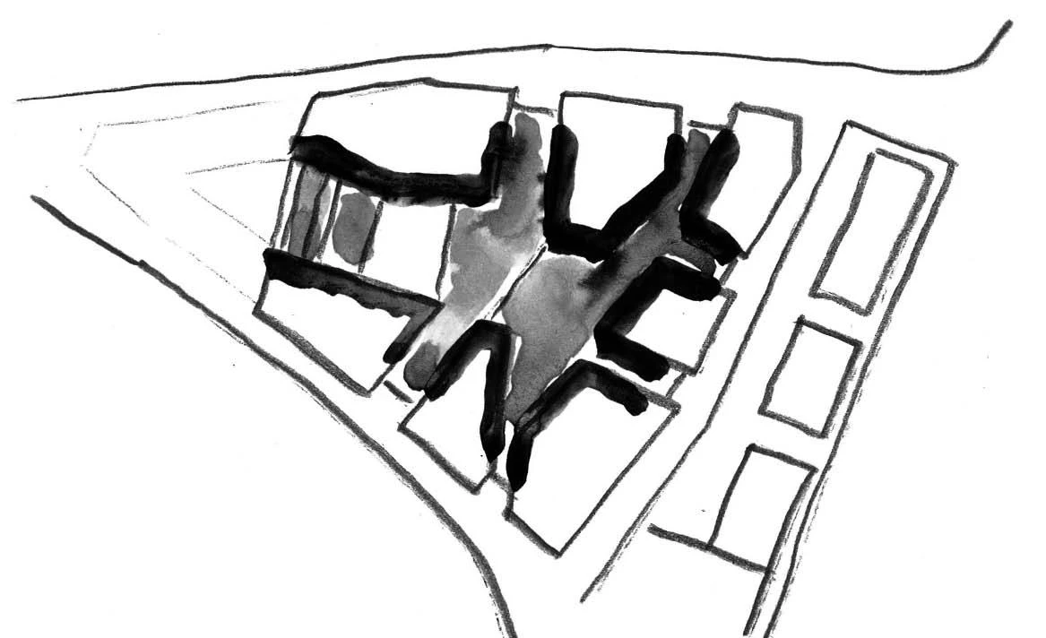

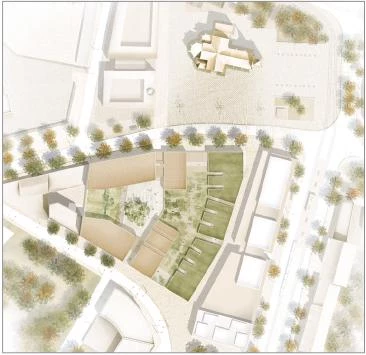
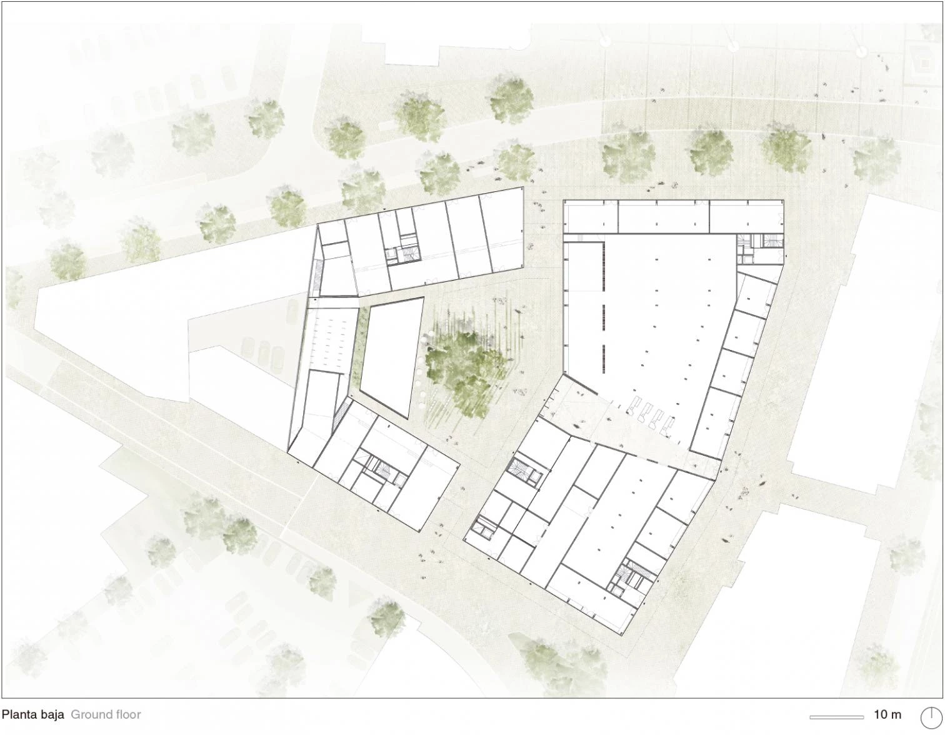
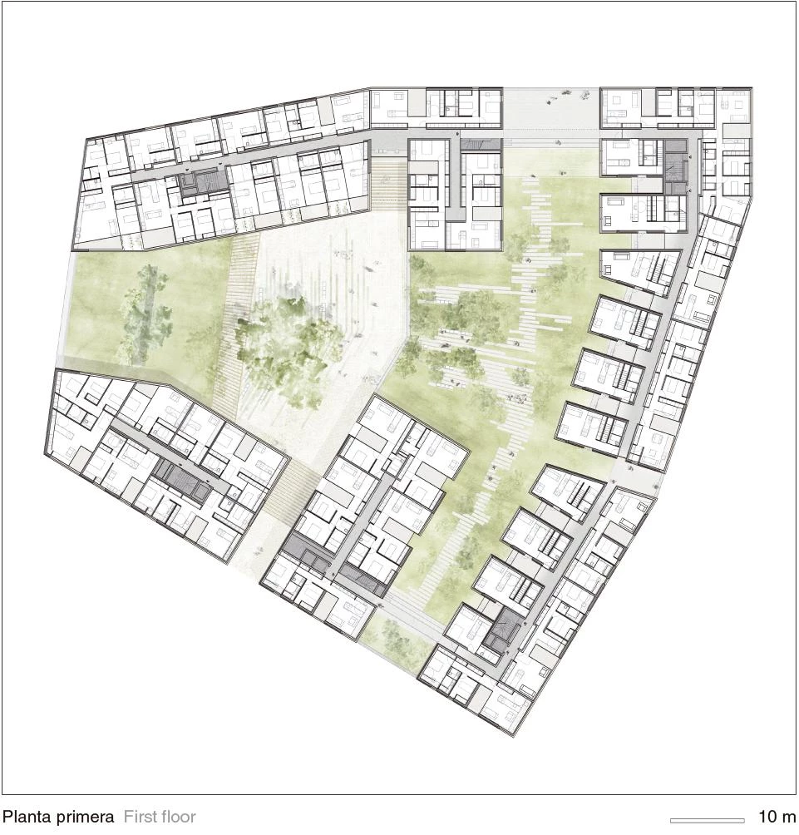
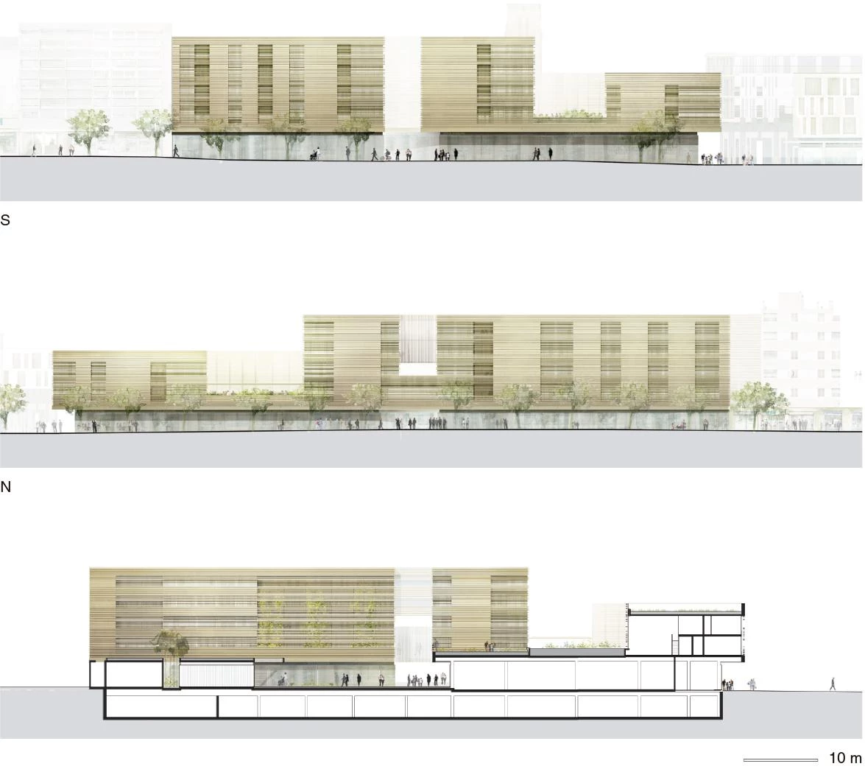
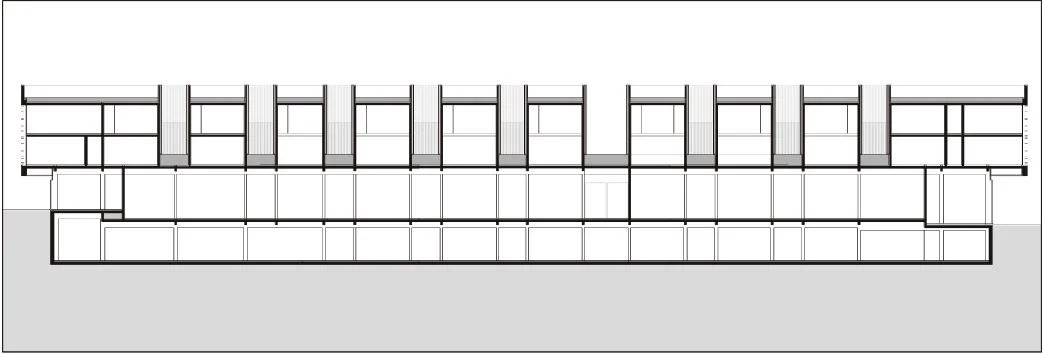
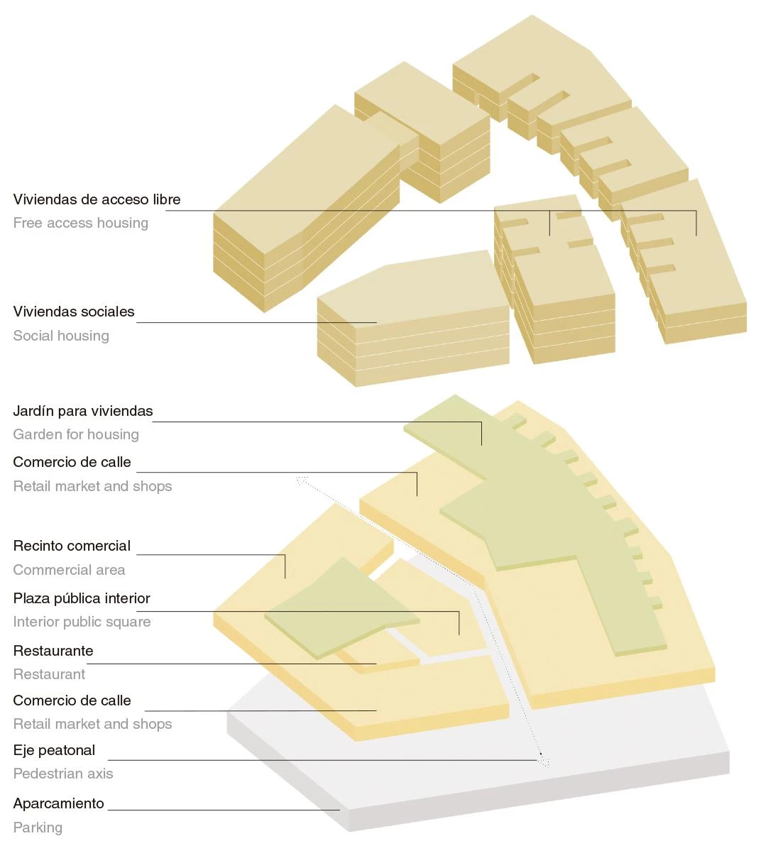
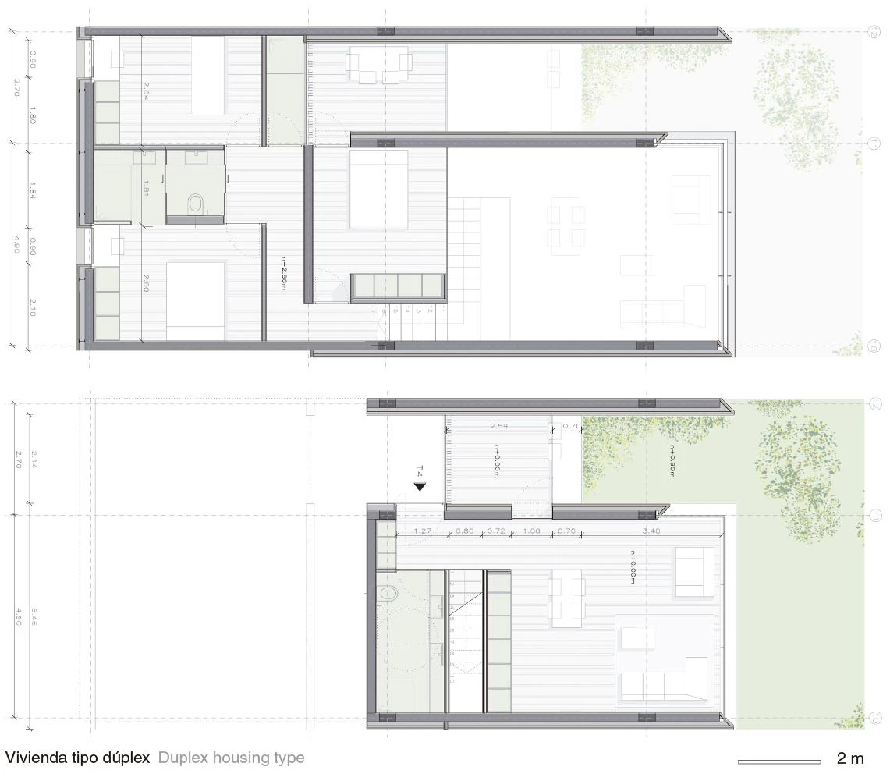
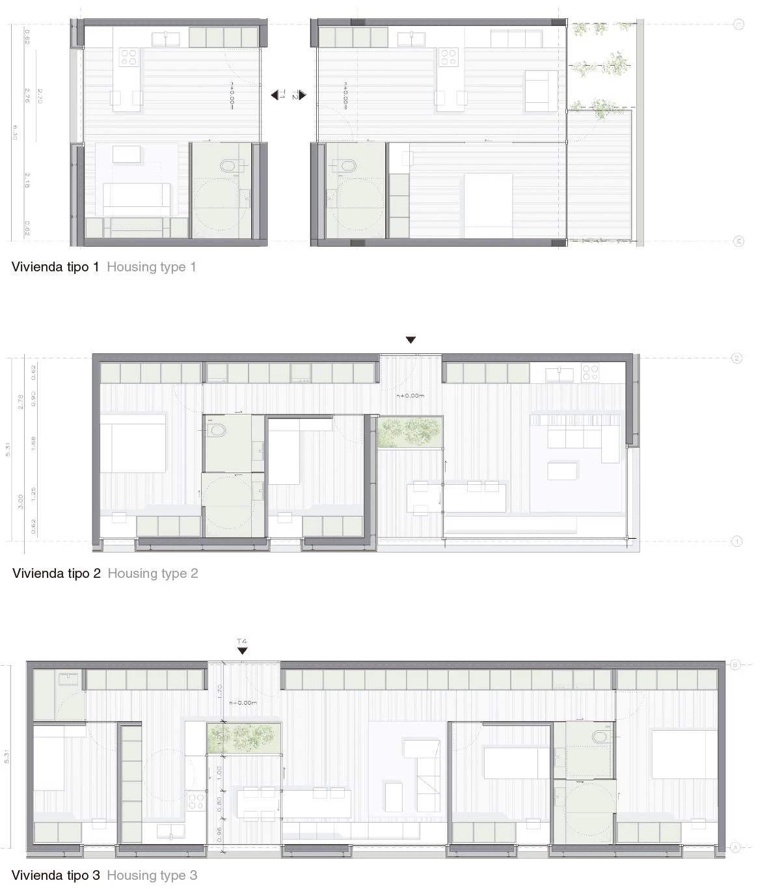
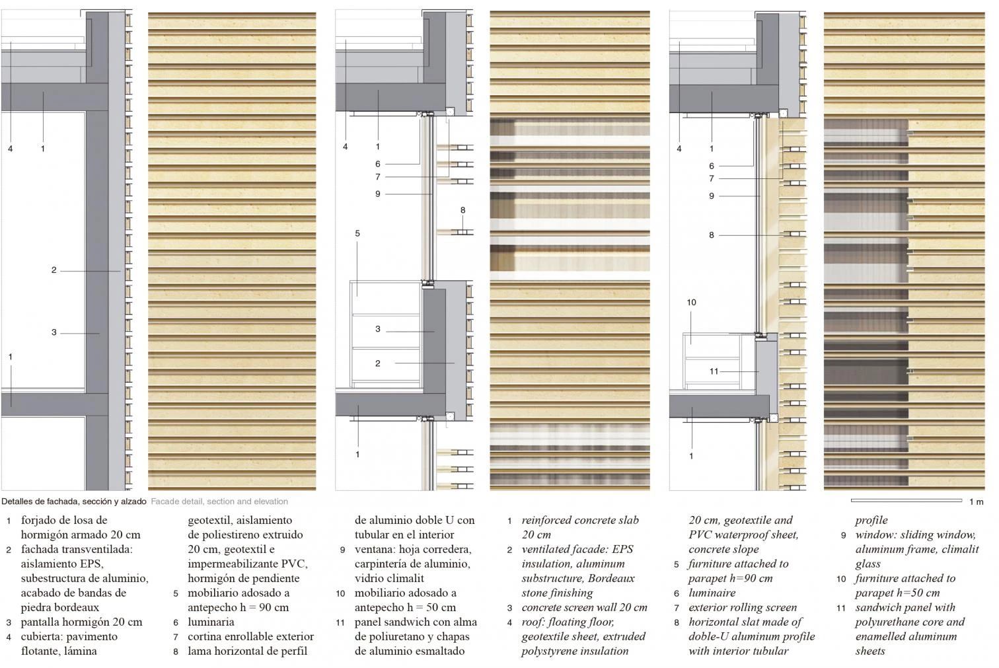

Proyecto Project
‘L’ilot plaza’
Cliente Client
Bordeaux Métropole Aménagement
Arquitectos Architects
RCR ARTOTEC
Colaboradores Collaborators
A. Moura, F. Nunes, S. Pascual, A. Conway, N. Baldayo, P. Navarro, P. Ibarra, G. Macedo, M. Kiwak, D. Delarue, S. Prattes
Consultores Consultants
Terrel (estructura structure); Ingerop (instalaciones MEP)

