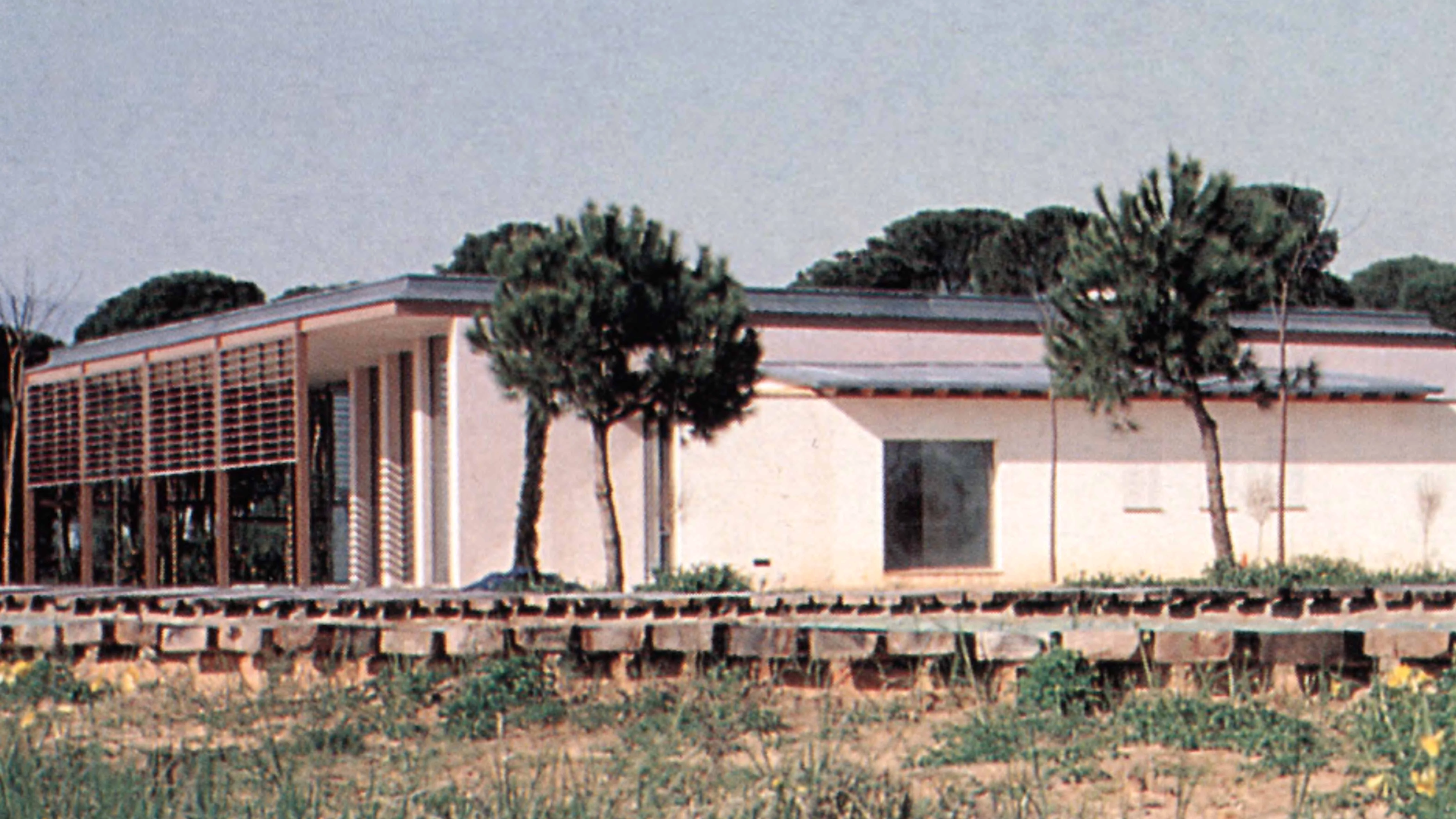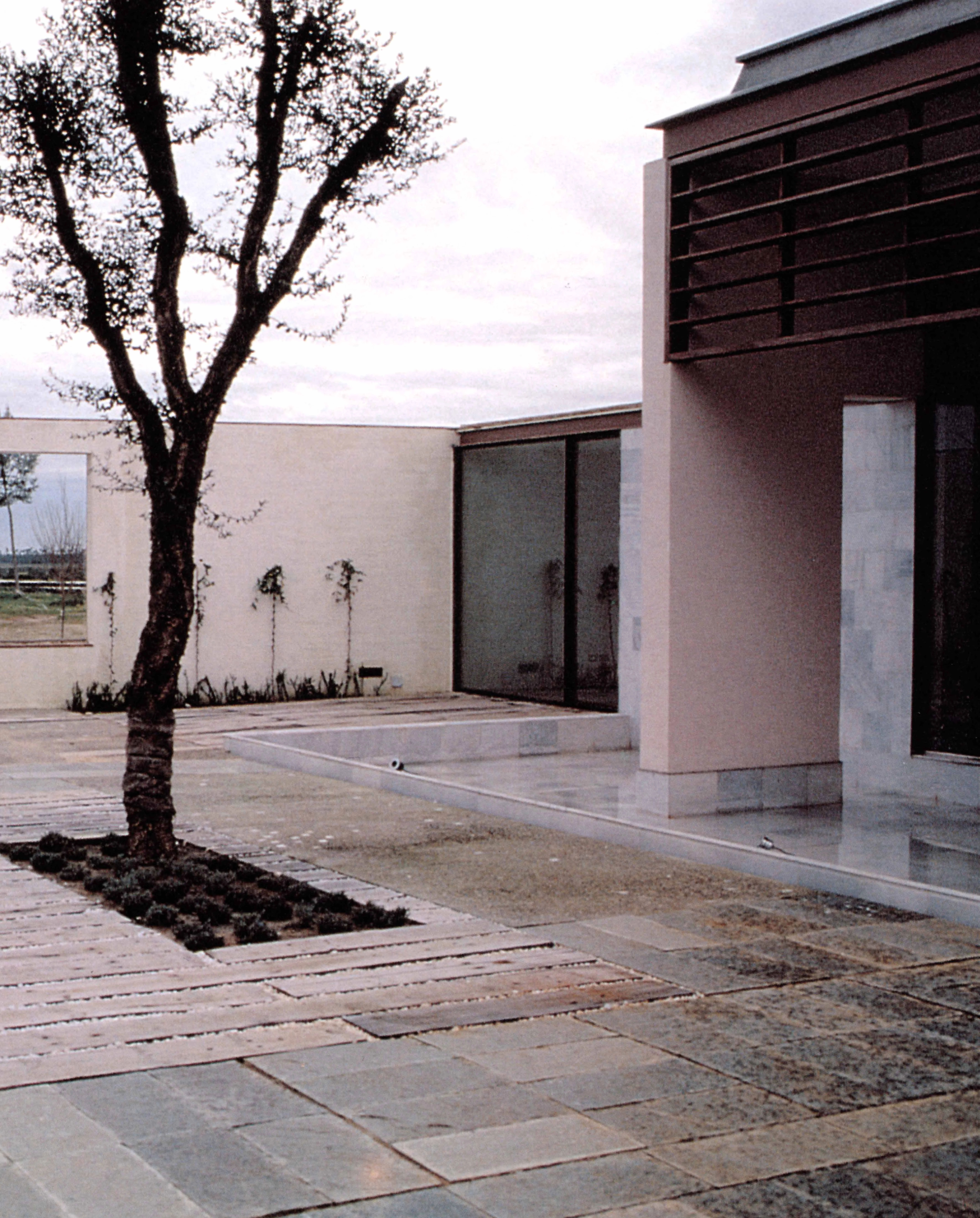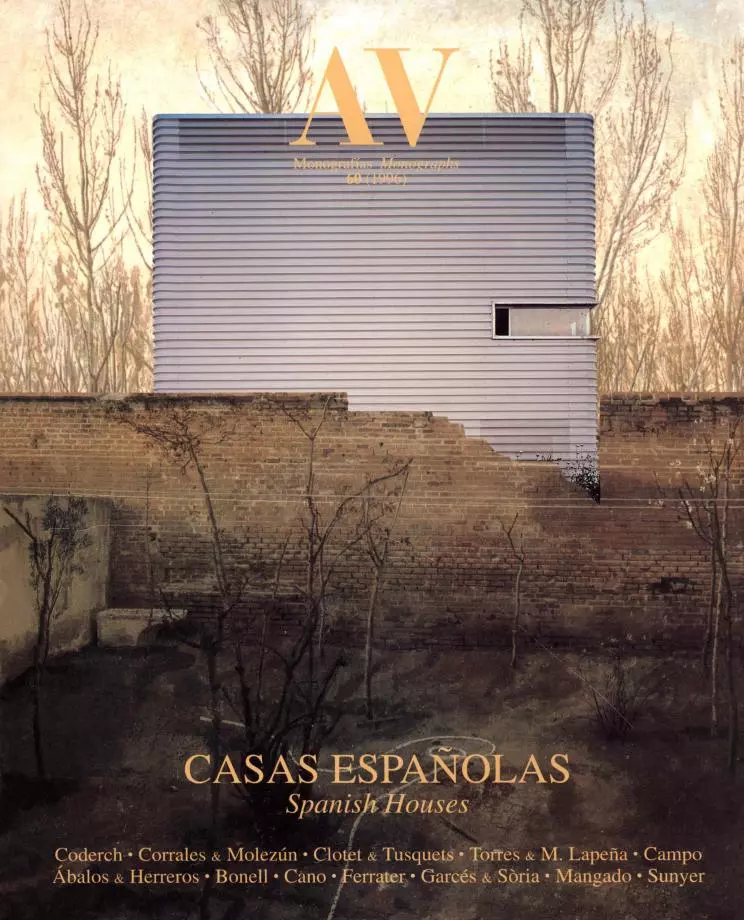López Bueno House, Hinojos
Antonio González Cordón- Type Housing House
- Material Wood Aluminum Stainless steel
- City Hinojos (Huelva)
- Country Spain
- Photograph Talleres Vázquez Almirena
This house for a real estate promoter and his painter wife is a unique project, both because of its location along the border of Doñana Natural Park, in a property of orange and olive trees with no neighbor less than two kilometers away, and because of its complex program, which besides a permanent residence for the couple provides an art studio for the wife, a carpentry workshop for the husband’s hobby, and a guest apartment. Conceived upon the idea of a precinct, it is developed around a large patio that serves to distribute all routes and functions. These come in a series of added and hierarchized volumes, through a mechanism of annexation resembling that of vernacular farm architecture.
The main volume of the house is a large, four-meter-high tablet with a square floor plan. It forms the southern border of the patio, breaking outward. A spatious porch occupies the south and west facades outside the precinct, while inside the living spaces are arranged in bands that get shorter along the south facade, in such a way that in the southeast corner the porch forms a large zone with privileged views to the west. The relation between interior and exterior on the courtyard side is achieved via a pool of water over which the north facade rides, and by three connected patios that form a large space for both circulation and separation. The structure responds to this spatial conception, and thus the interior bands are defined by load-bearing walls that vanish into the slender metal pillars of the porch. Large lattices of wooden slats, pivotable in the south facade, take up the spaces between pillars.
Closing the central courtyard to the north is the volume accommodating the studio and workshops. A small pavilion containing the kitchen forms the west border of the main patio and acts a link between the living quarters and studio. Attached to the east facade of the main volume, the guest pavilion stretches on in the form of a slanted wall that closes the fourth side of the patio.
The choice of materials helps to reinforce the dialogue between tradition and modernity. ‘Scratched’plastering has a warming effect on the nearly windowless north and east facades while stressing the contrast with the metal pillars and wooden latticework of the porch. Cherry wood, aluminum and stainless steel for the joineries, teakwood and marble for the pavements and zinc for the roof complete the selection...[+]
Cliente Client
L. B. Gestión
Arquitecto Architect
Antonio González Cordón
Colaboradores Collaborators
Manuel López Ruiz (aparejador quantity surveyor)
Contratistas Contractors
Almirena, Talleres Vázquez







