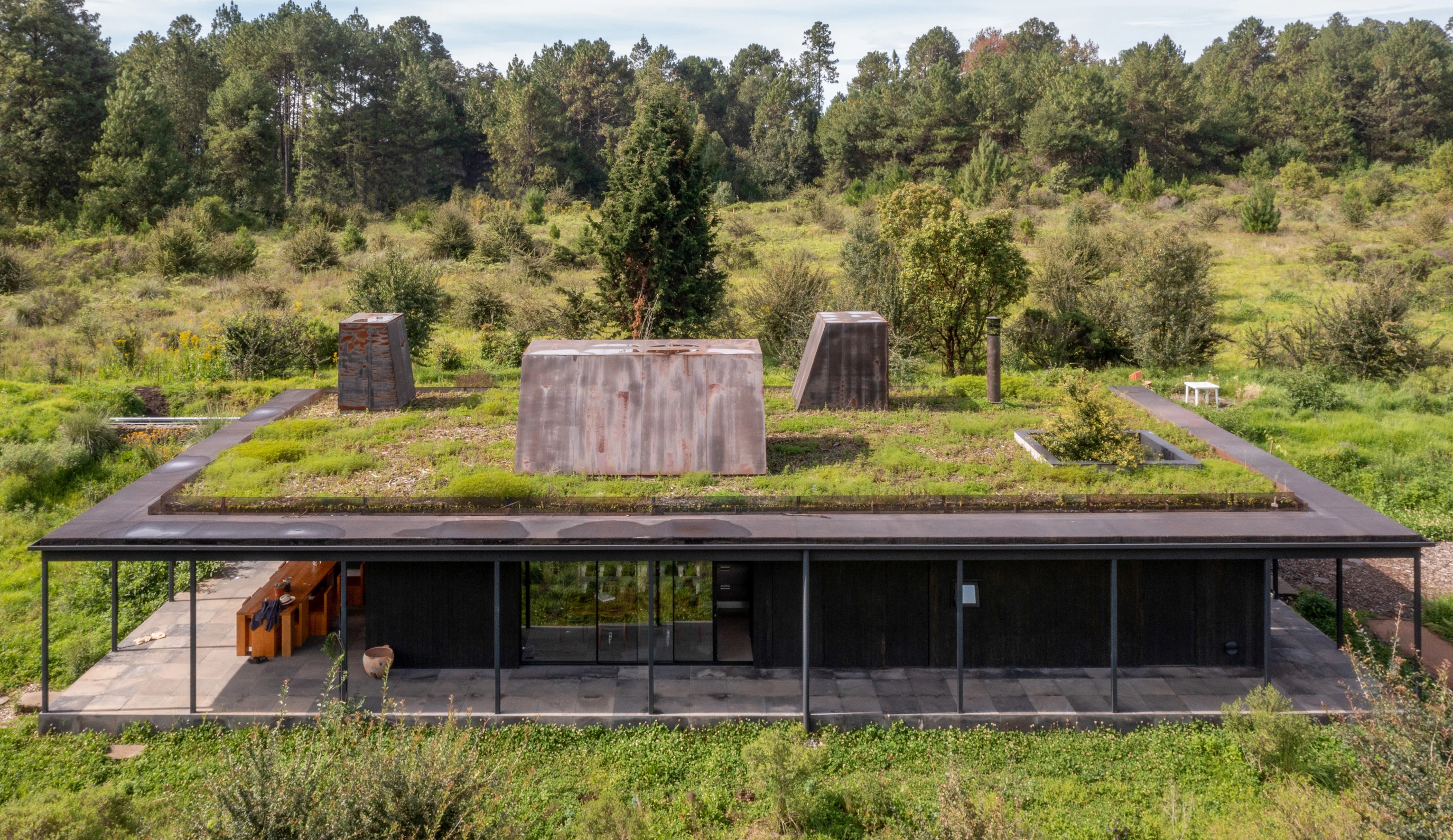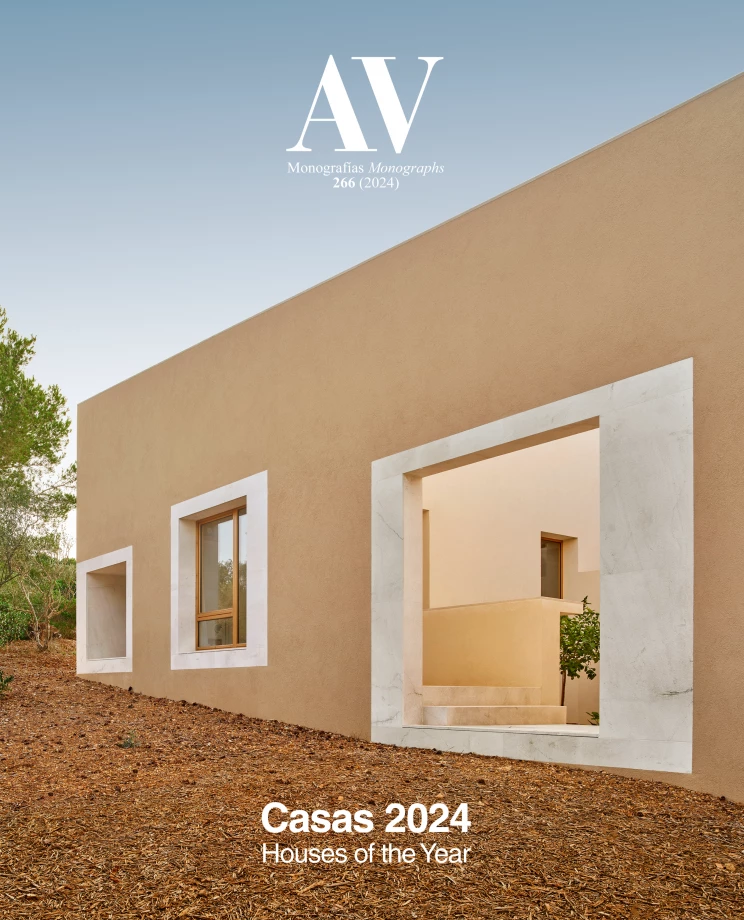Rain Harvest Home, Temascaltepec (Mexico)
Robert Hutchison Architecture JSa- Type Housing House
- Material Wood
- Date 2020
- City Temascaltepec
- Country Mexico
- Photograph César Béjar Jaime Navarro Rafael Gamo Laia Rius Solá
Three structures clad in burnt wood are connected by pathways in a mountainous landscape: the actual house (1,200 square meters), a bathhouse with perimetral spaces that include a hot bath, a sauna, and a steam shower, surrounded by a swimming pool (172 square meters); and an art studio (206 square meters).
Two-thirds of the main house is a wraparound porch protected by a roof held up by columns. A raised foundation of concrete and volcanic stone forms a platform for interiors and exteriors alike.
In a climate of extremely dry winters and humid summers, solar panels and a system for gathering, treating, and storing rainwater and gray water help, even making the premises independent of the municipal grid.
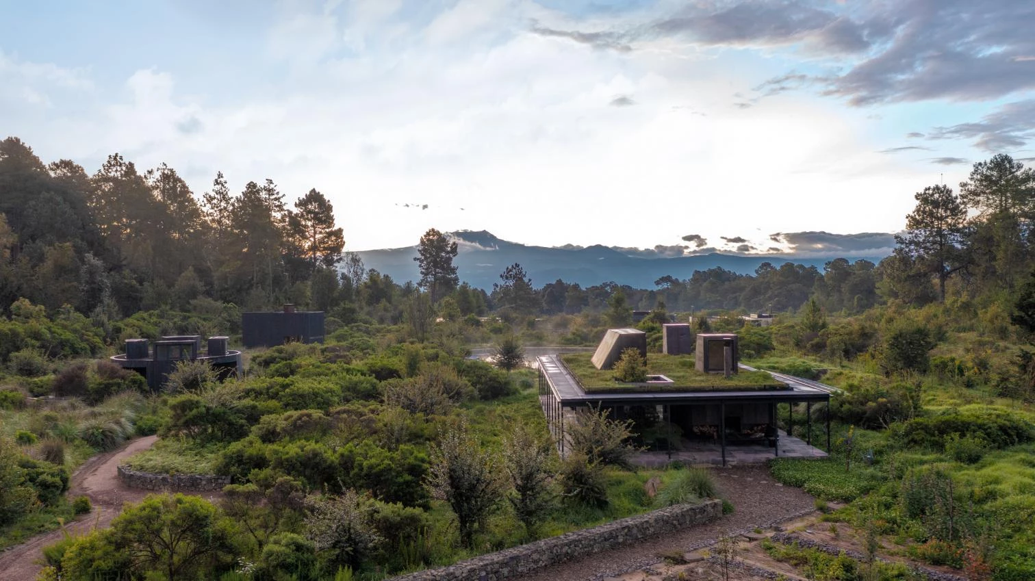
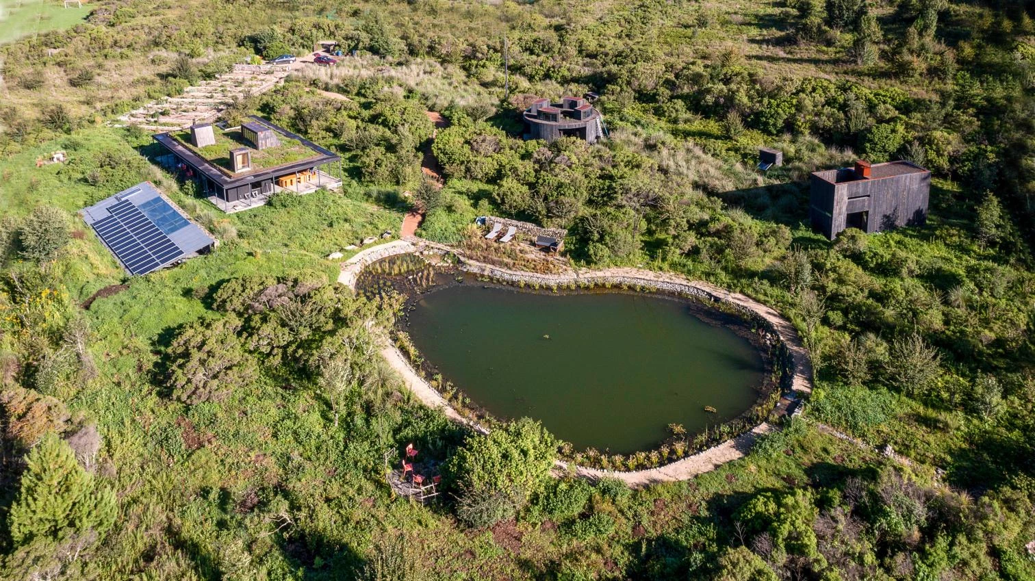
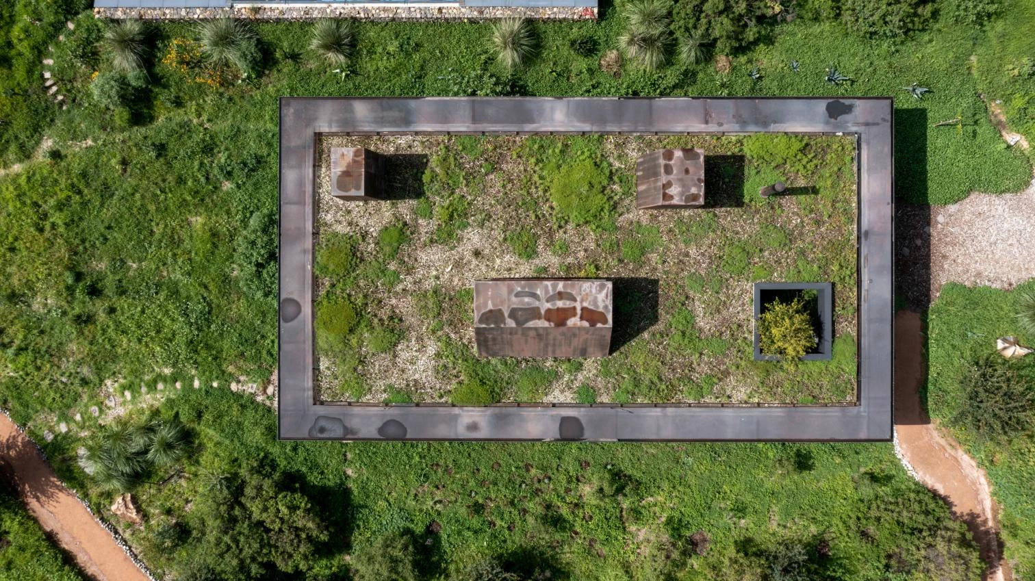
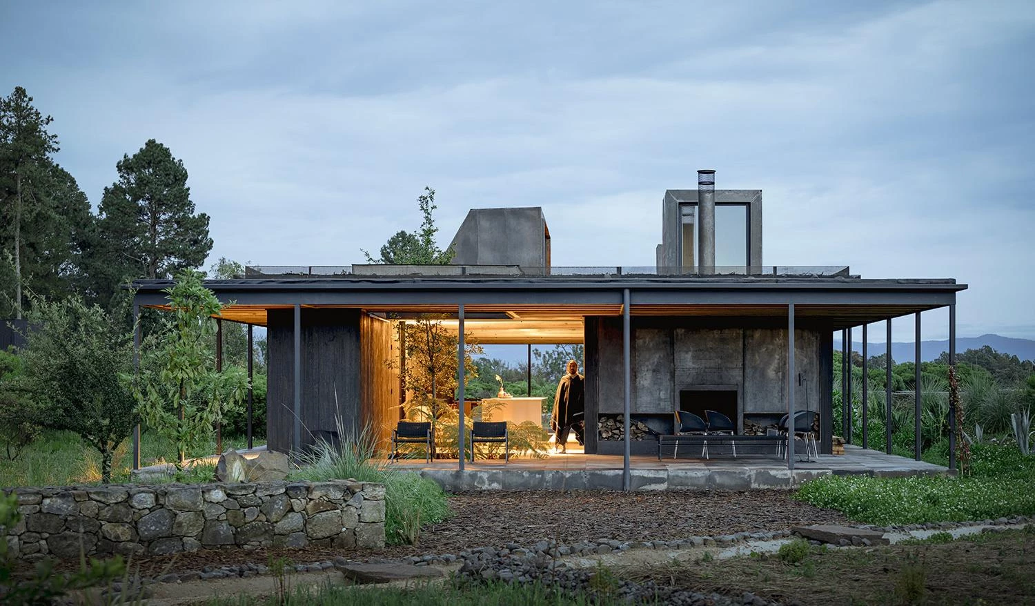
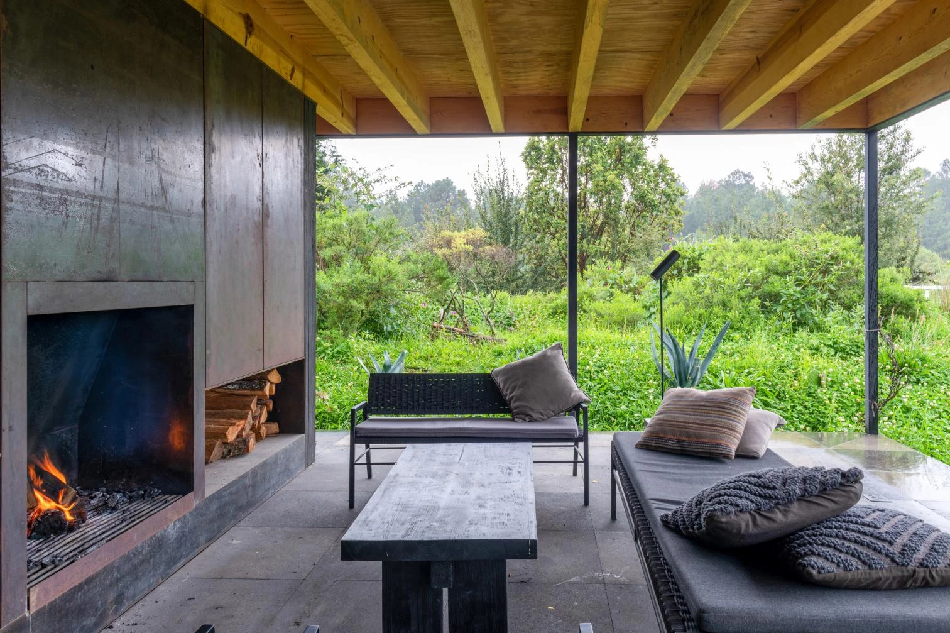
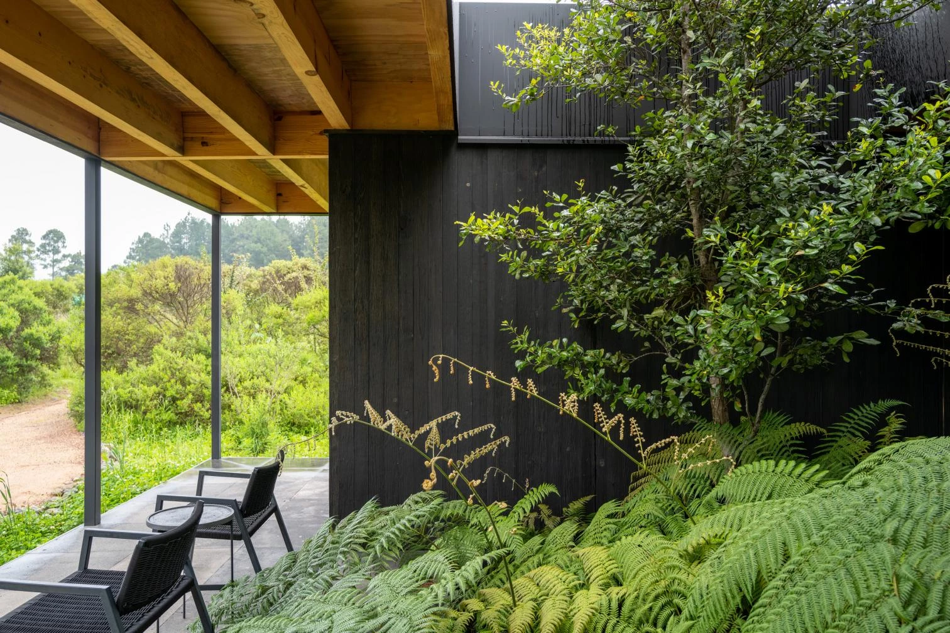
Foto: Robert Hutchison
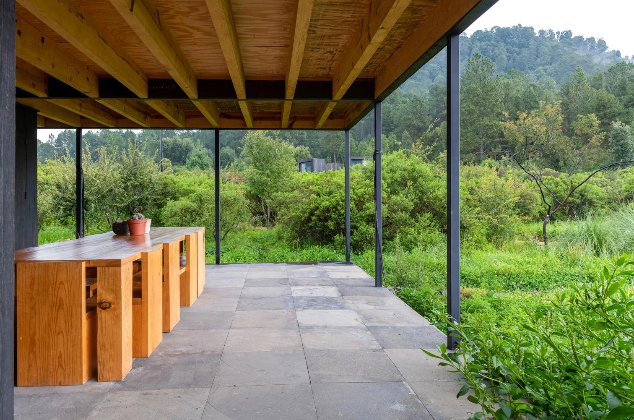
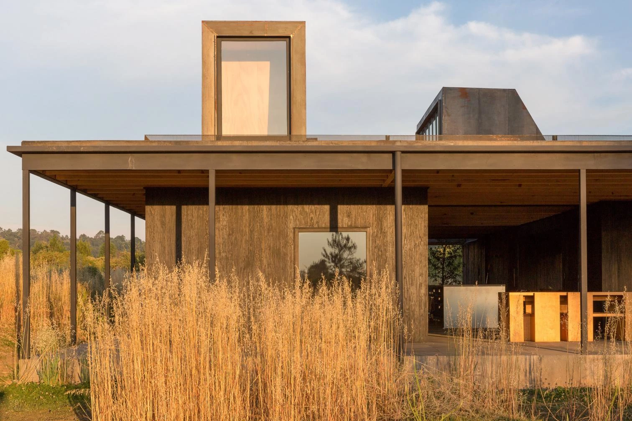
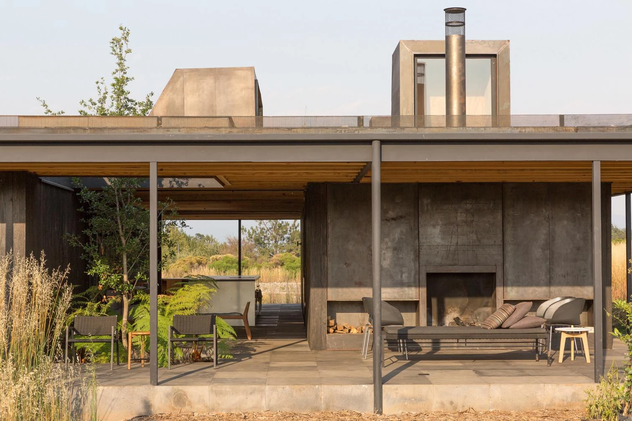
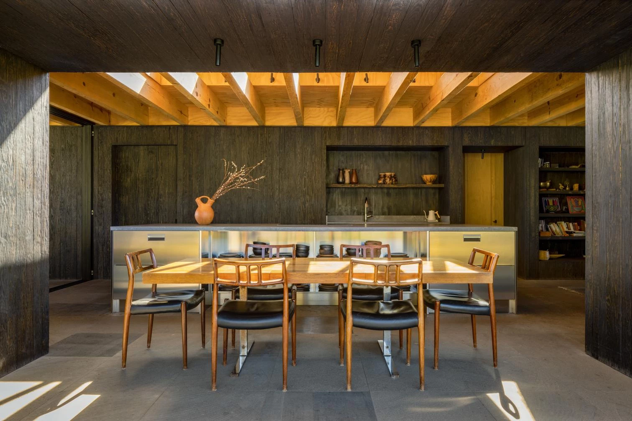
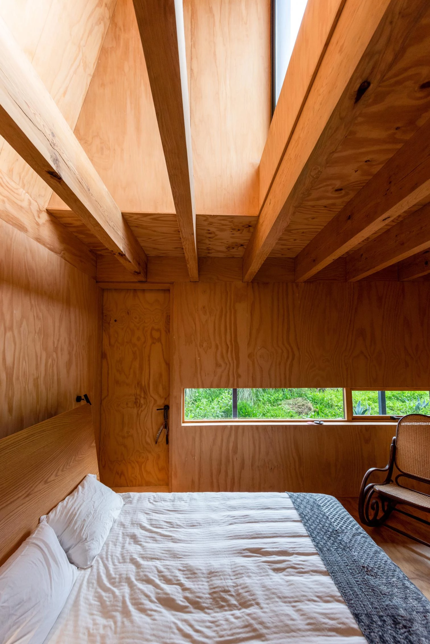
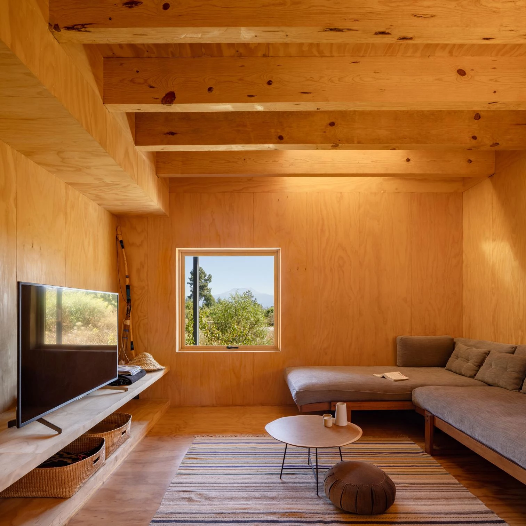
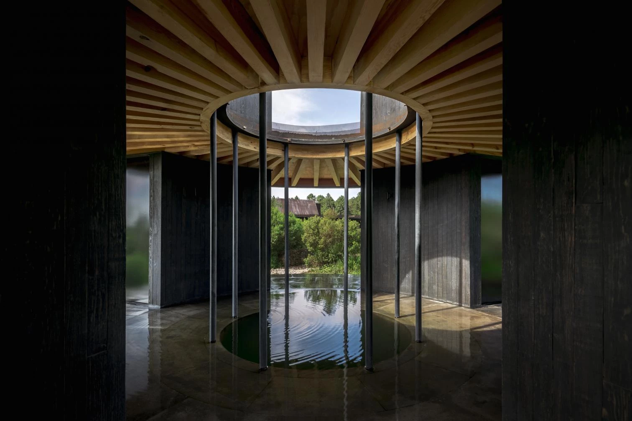
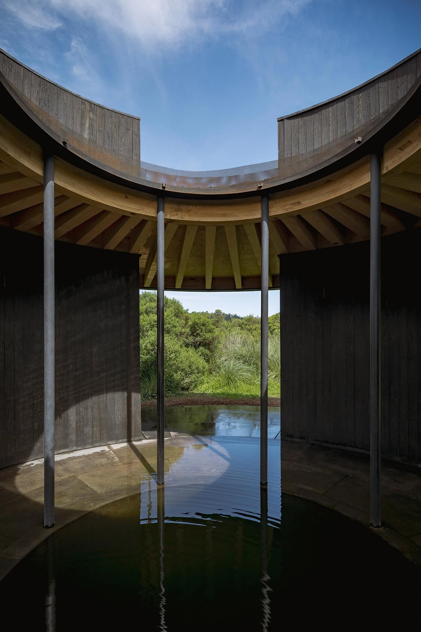
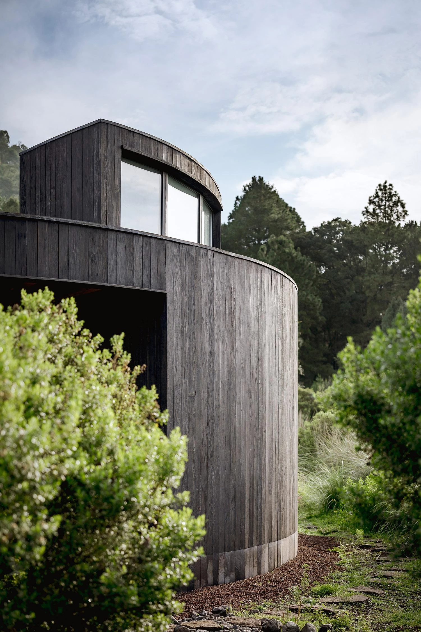
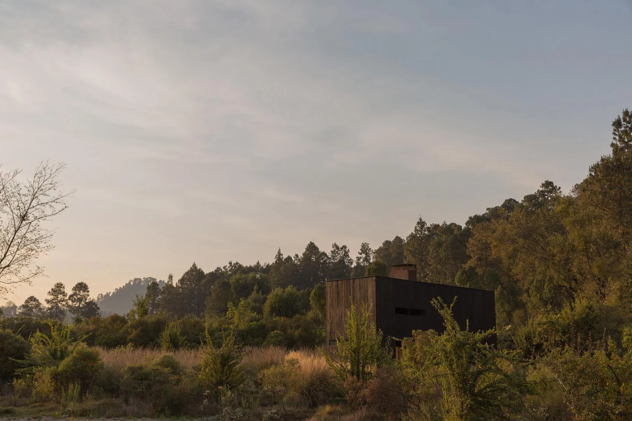
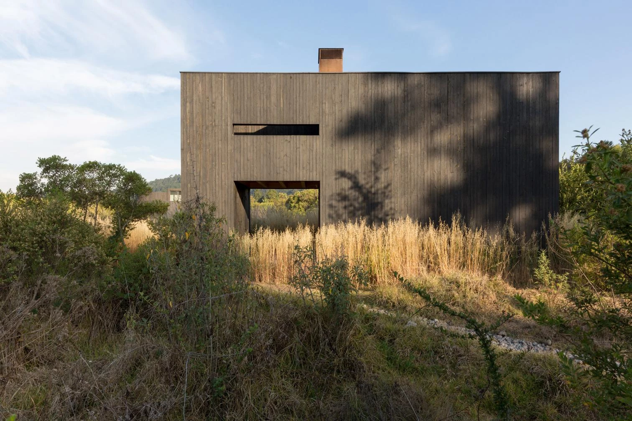
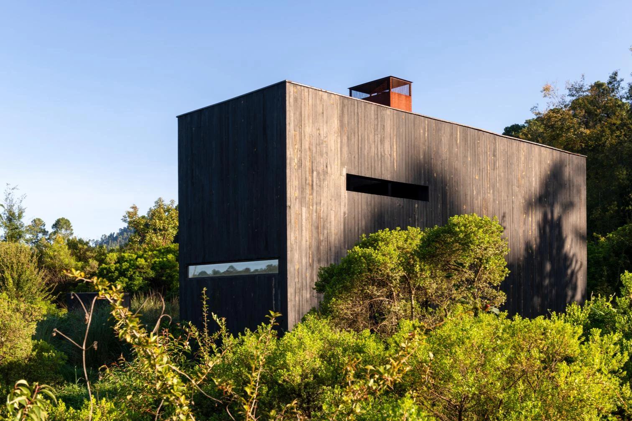
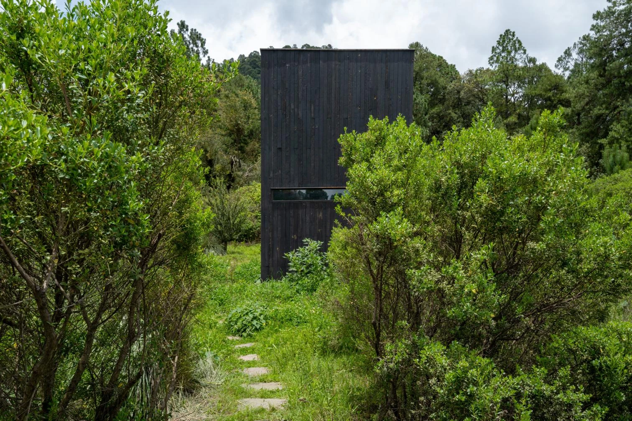
Foto: Robert Hutchison
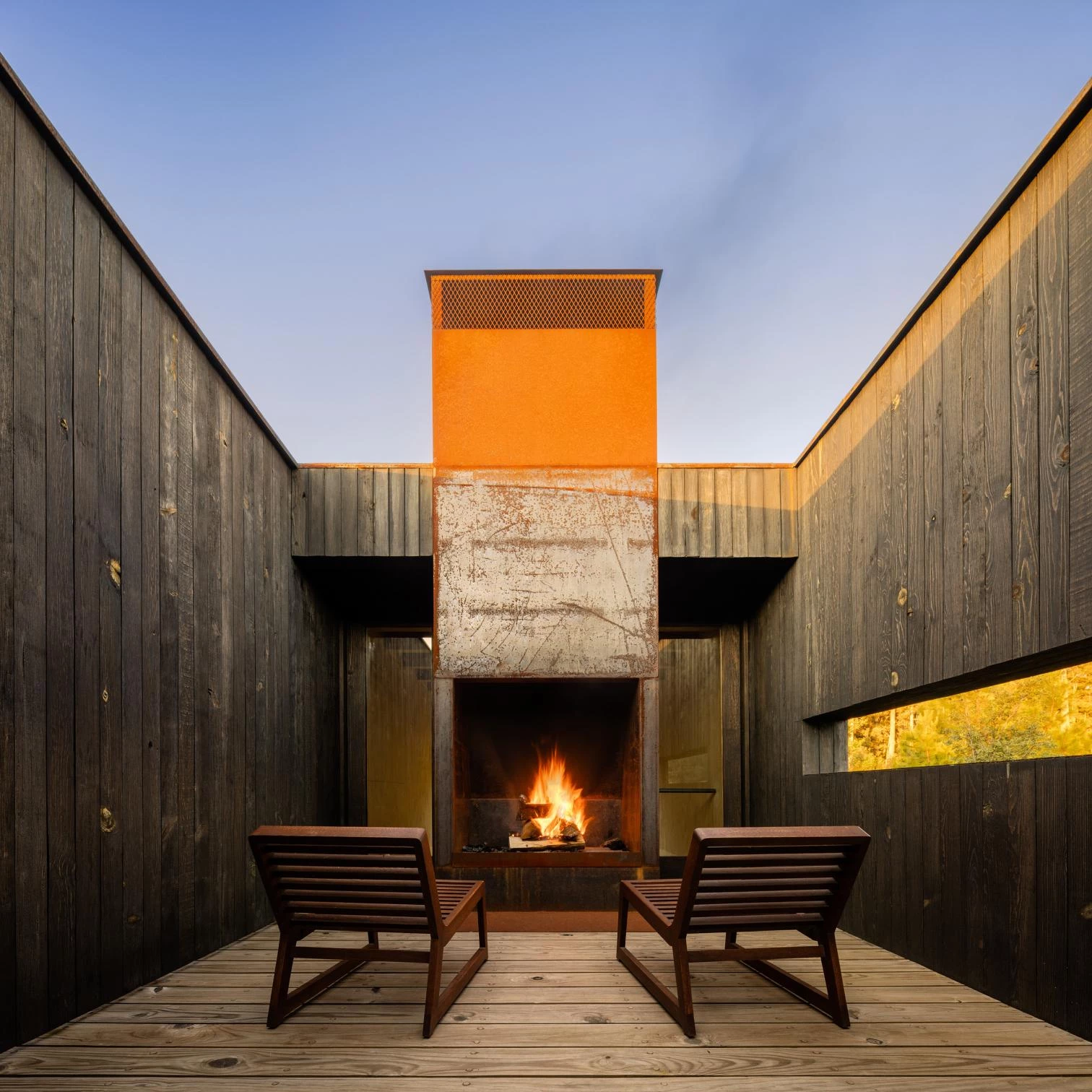
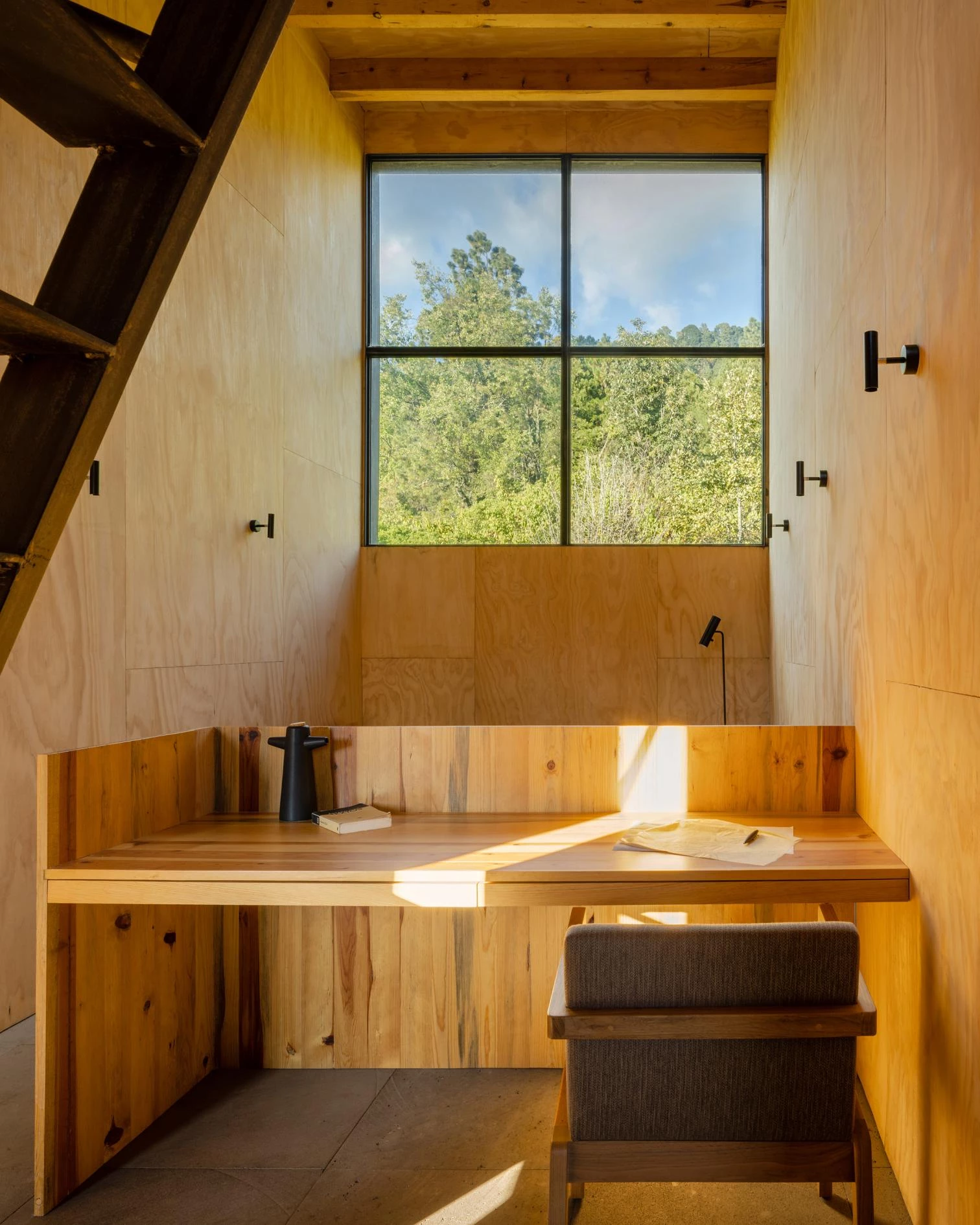
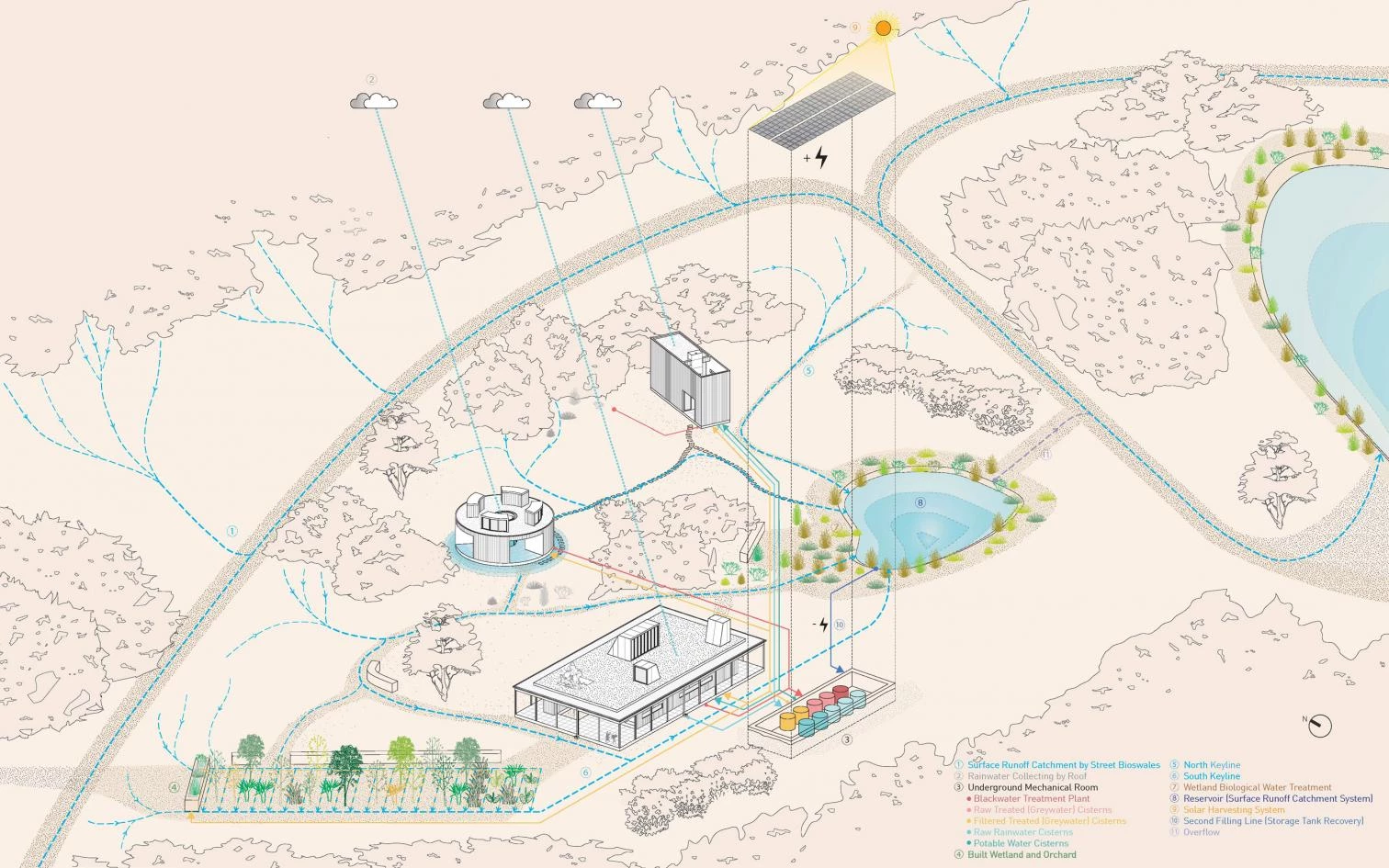
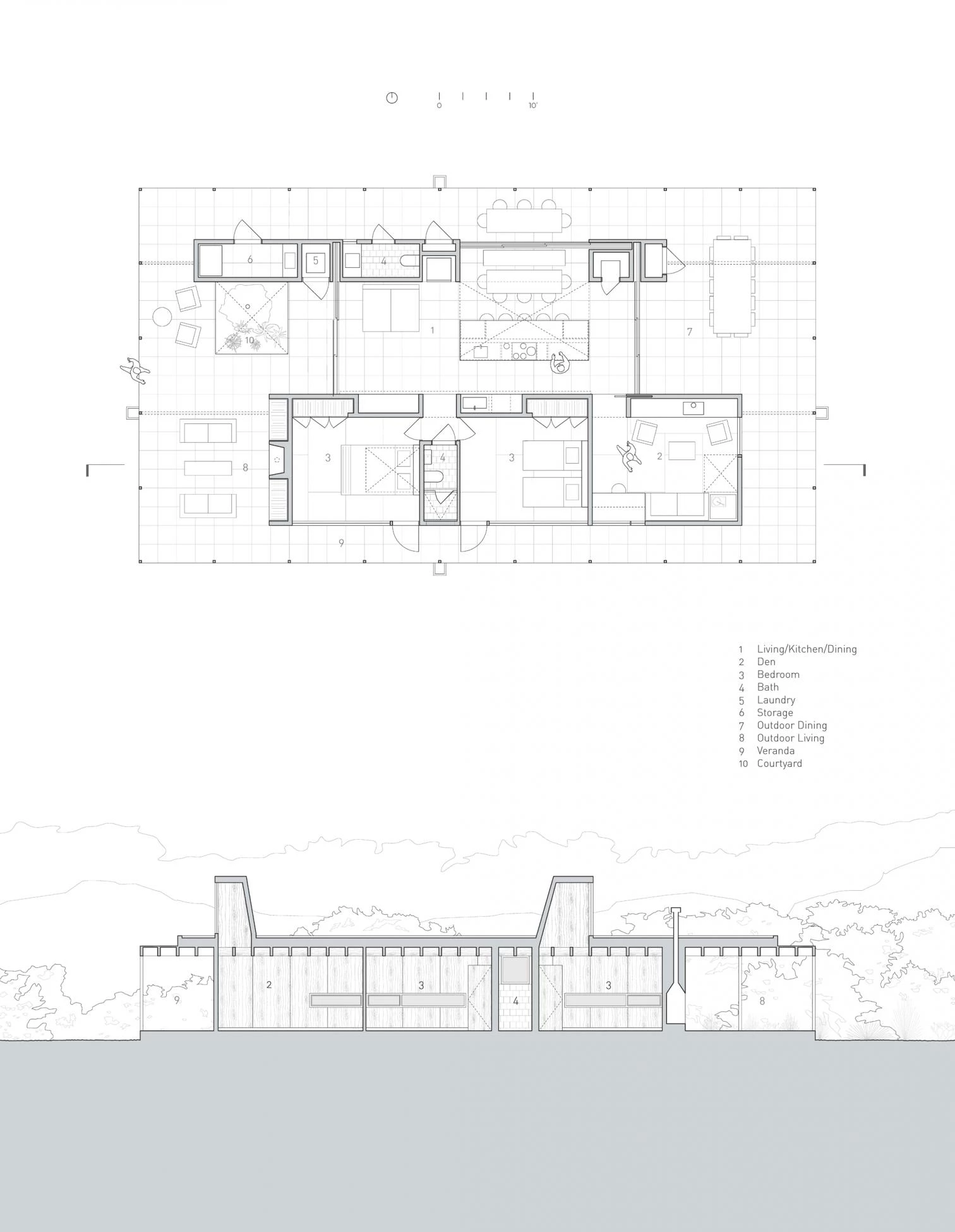
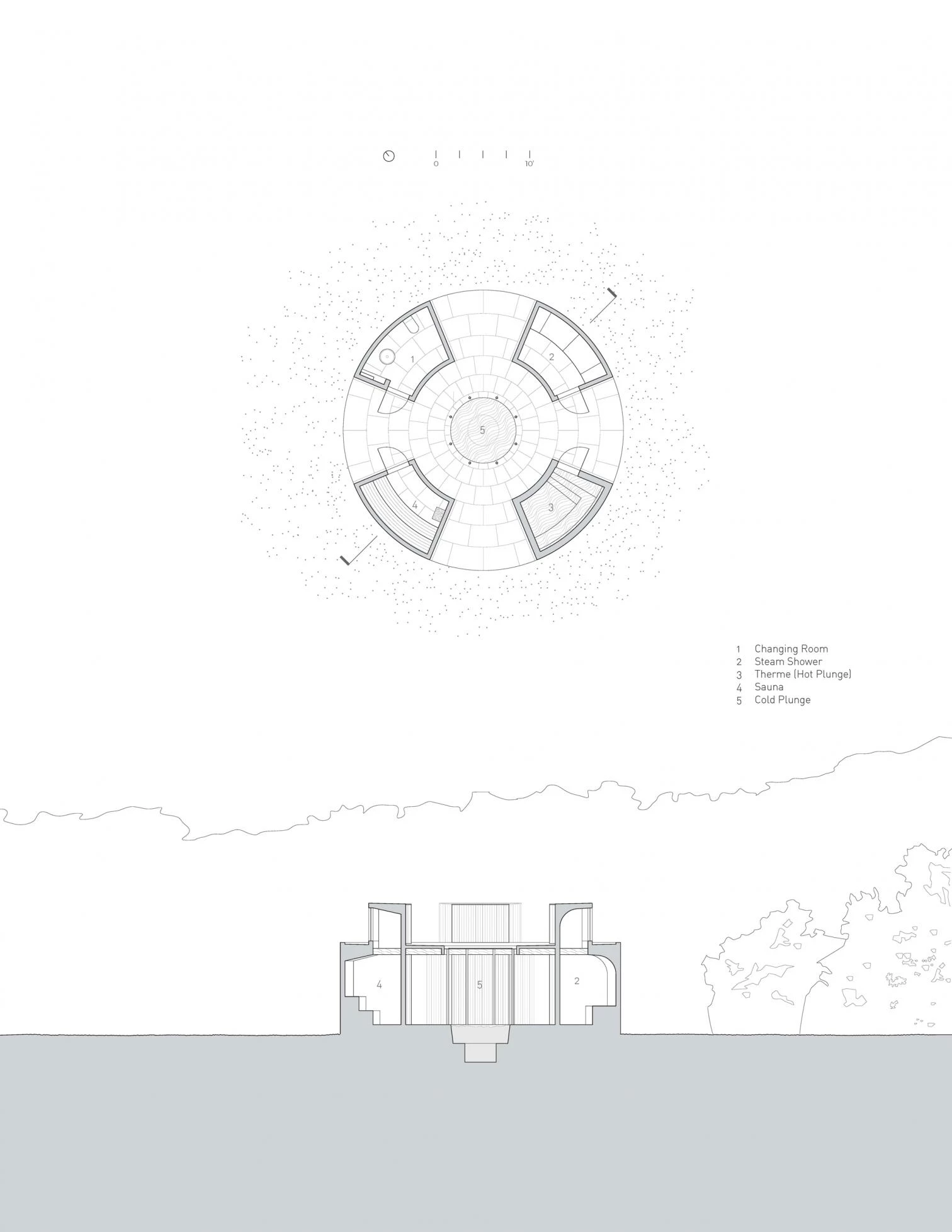
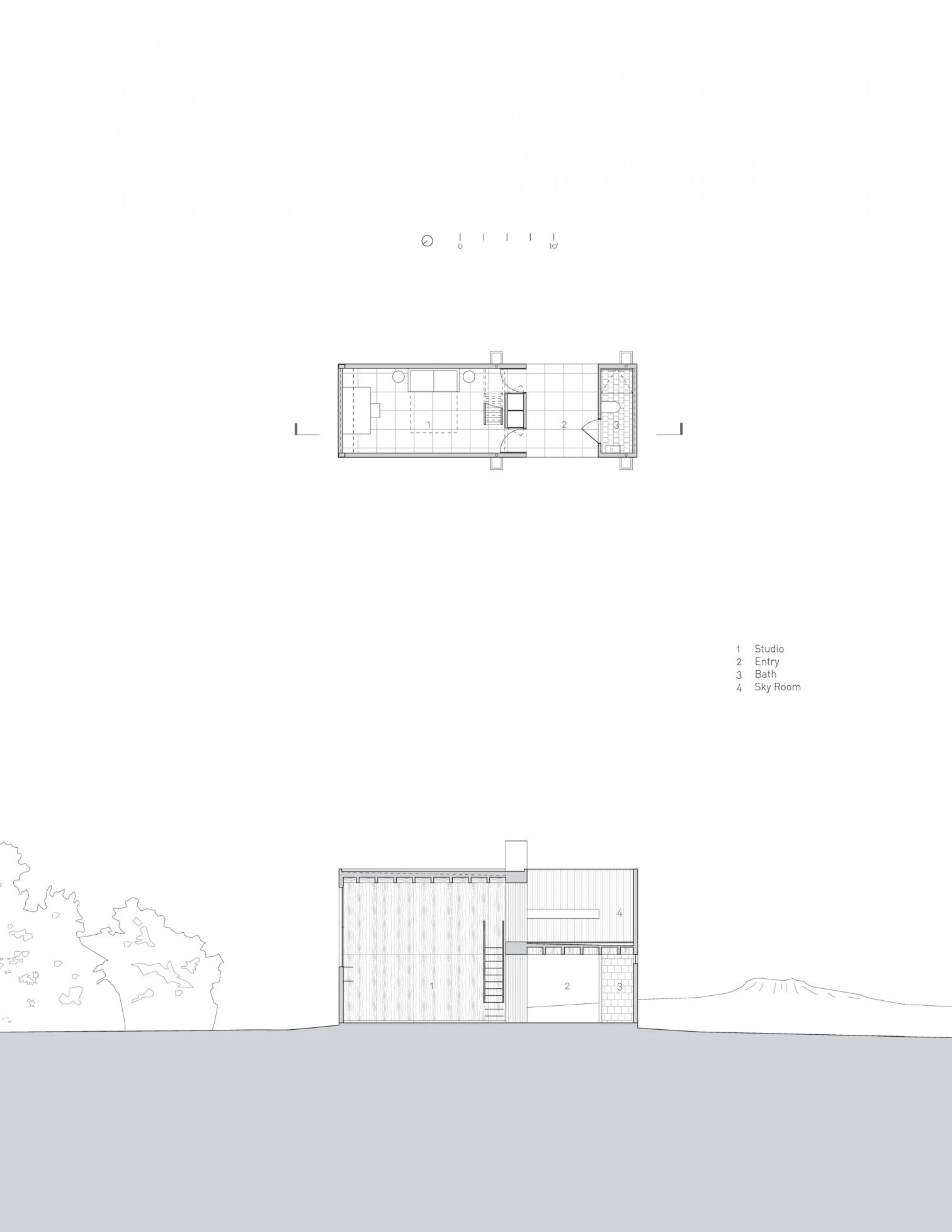
Obra Work
Casa Cosecha de Lluvia
Arquitectos Architects
Robert Hutchison Architecture & JSa
Robert Hutchison & Javier Sánchez, Sean Morgan, Berenice Solis (equipo de proyecto project team)
Colaboradores Collaborators
Bykonen Carter Quinn (ingeniero estructural structural engineer); TAF Alejandro Filloy (instalaciones mechanical engineer); Mic Mac Estructuras (contratista general general contractor); Helene Carlo (arquitecta paisajista landscape architect); Mic Mac Estructuras/Johan Guerrero (construcción y fabricación en madera wood construction & manufacturing); Rhometal/Roberto Chávez (construcción y fabricación en acero steel construction & manufacturing)
Consultores Consultants
Miguel Nieto (sistemas de agua water systems); Teoatonalli/Oscar Matus (sistemas solares solar systems); Piacere Charly Trujillo (cocinas kitchens)
Superficie Floor area
268 m² (casa house); 66 m²; 37 m²
Fotos Photos
Jaime Navarro; Rafael Gamo; Laia Rius Solá; César Béjar; Robert Hutchison

